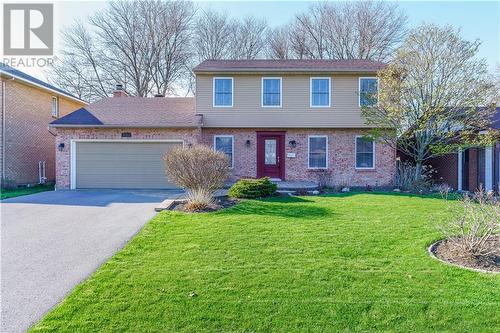








Phone: 613.230.7653
Fax:
613.830.0759
Cell: 613.867.5337

Phone: 613.230.7653
Fax:
613.830.0759
Cell: 613.852.7653

107 -
250
CENTRUM
BLVD
Ottawa,
ON
K1E 3J1
| Neighbourhood: | Riverdale |
| Lot Frontage: | 61.2 Feet |
| Lot Depth: | 150.2 Feet |
| Lot Size: | 61.16 ft X 150.16 ft |
| No. of Parking Spaces: | 4 |
| Built in: | 1986 |
| Bedrooms: | 3 |
| Bathrooms (Total): | 3 |
| Bathrooms (Partial): | 1 |
| Zoning: | RESIDENTIAL |
| Amenities Nearby: | Recreation Nearby , Shopping |
| Communication Type: | Internet Access |
| Features: | Automatic Garage Door Opener |
| Fence Type: | Fenced yard |
| Landscape Features: | Partially landscaped |
| Ownership Type: | Freehold |
| Parking Type: | Attached garage , Interlocked , Surfaced |
| Property Type: | Single Family |
| Sewer: | Municipal sewage system |
| Storage Type: | Storage Shed |
| Structure Type: | Patio(s) |
| Appliances: | Refrigerator , Dishwasher , Dryer , Hood Fan , Stove , Washer , Alarm System , Blinds |
| Basement Development: | Finished |
| Basement Type: | Full |
| Building Type: | House |
| Construction Style - Attachment: | Detached |
| Cooling Type: | Central air conditioning |
| Exterior Finish: | Aluminum siding , Brick |
| Fire Protection: | Smoke Detectors |
| Fixture: | Drapes/Window coverings |
| Flooring Type : | Hardwood , Ceramic |
| Foundation Type: | Poured Concrete |
| Heating Fuel: | Natural gas |
| Heating Type: | Forced air |