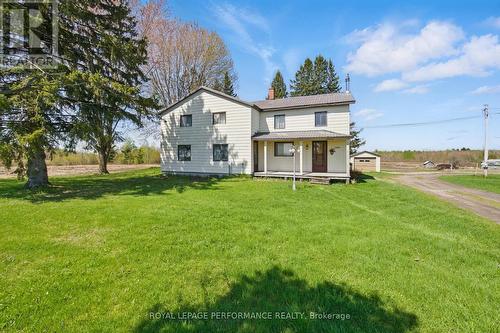








107 -
250
CENTRUM
BLVD
Ottawa,
ON
K1E 3J1
| Neighbourhood: | 615 - East Hawkesbury Twp |
| Lot Frontage: | 221.5 Feet |
| Lot Depth: | 206.7 Feet |
| Lot Size: | 221.5 x 206.7 FT |
| No. of Parking Spaces: | 5 |
| Floor Space (approx): | 2000 - 2500 Square Feet |
| Bedrooms: | 5 |
| Bathrooms (Total): | 1 |
| Zoning: | R |
| Ownership Type: | Freehold |
| Parking Type: | Detached garage , Garage |
| Property Type: | Single Family |
| Sewer: | Septic System |
| Amenities: | [] |
| Basement Development: | Unfinished |
| Basement Type: | N/A |
| Building Type: | House |
| Construction Style - Attachment: | Detached |
| Exterior Finish: | Aluminum siding |
| Foundation Type: | Stone , Concrete |
| Heating Fuel: | Oil |
| Heating Type: | Forced air |