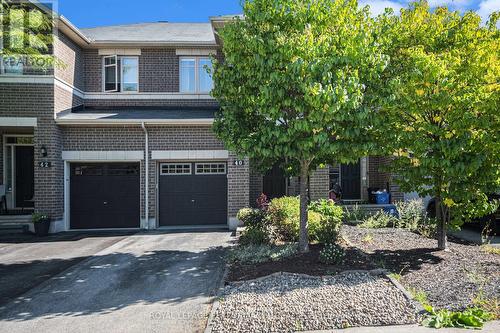








107 -
250
CENTRUM
BLVD
Ottawa,
ON
K1E 3J1
| Neighbourhood: | 9007 - Kanata - Kanata Lakes/Heritage Hills |
| Lot Frontage: | 19.7 Feet |
| Lot Depth: | 107.5 Feet |
| Lot Size: | 19.7 x 107.5 FT |
| No. of Parking Spaces: | 3 |
| Floor Space (approx): | 1500 - 2000 Square Feet |
| Bedrooms: | 3 |
| Bathrooms (Total): | 3 |
| Bathrooms (Partial): | 1 |
| Zoning: | R3VV (1026) |
| Amenities Nearby: | Public Transit , Park , Schools |
| Equipment Type: | [] |
| Features: | Flat site , Lane |
| Fence Type: | Fenced yard |
| Landscape Features: | Landscaped |
| Ownership Type: | Freehold |
| Parking Type: | Attached garage , Garage , Inside Entry |
| Property Type: | Single Family |
| Rental Equipment Type: | [] |
| Sewer: | Sanitary sewer |
| Structure Type: | Patio(s) , Shed |
| Utility Type: | Hydro - Installed |
| Utility Type: | Cable - Installed |
| Utility Type: | Sewer - Installed |
| Amenities: | [] |
| Appliances: | Garage door opener remote , [] , Blinds , Dishwasher , Dryer , Garage door opener , Hood Fan , Storage Shed , Stove , Washer , Refrigerator |
| Basement Development: | Partially finished |
| Basement Type: | Full |
| Building Type: | Row / Townhouse |
| Construction Style - Attachment: | Attached |
| Cooling Type: | Central air conditioning |
| Exterior Finish: | [] , Vinyl siding |
| Flooring Type : | Ceramic , Hardwood |
| Foundation Type: | Poured Concrete |
| Heating Fuel: | Natural gas |
| Heating Type: | Forced air |