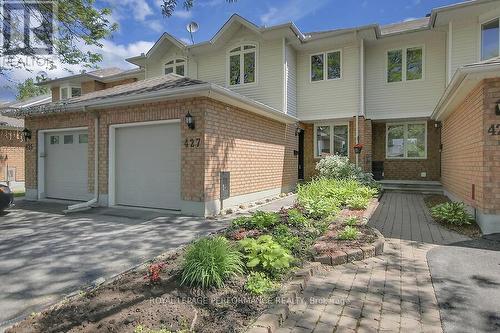








107 -
250
CENTRUM
BLVD
Ottawa,
ON
K1E 3J1
| Neighbourhood: | 1101 - Chatelaine Village |
| Lot Frontage: | 19.8 Feet |
| Lot Depth: | 120.8 Feet |
| Lot Size: | 19.8 x 120.9 FT |
| No. of Parking Spaces: | 3 |
| Floor Space (approx): | 1100 - 1500 Square Feet |
| Bedrooms: | 3 |
| Bathrooms (Total): | 2 |
| Bathrooms (Partial): | 1 |
| Ownership Type: | Freehold |
| Parking Type: | Attached garage , Garage |
| Property Type: | Single Family |
| Sewer: | Sanitary sewer |
| Appliances: | Dishwasher , Dryer , Hood Fan , Microwave , Stove , Washer , Refrigerator |
| Basement Development: | Partially finished |
| Basement Type: | N/A |
| Building Type: | Row / Townhouse |
| Construction Style - Attachment: | Attached |
| Cooling Type: | Central air conditioning |
| Exterior Finish: | Brick |
| Foundation Type: | Concrete |
| Heating Fuel: | Natural gas |
| Heating Type: | Forced air |