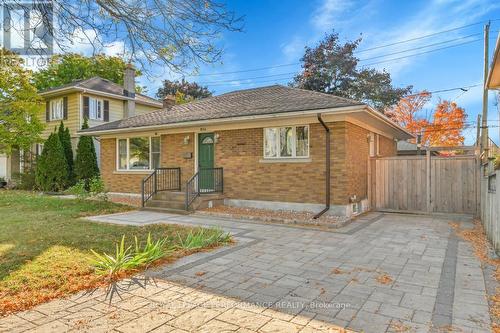








107 -
250
CENTRUM
BLVD
Ottawa,
ON
K1E 3J1
| Neighbourhood: | 3703 - Elmvale Acres/Urbandale |
| Lot Frontage: | 53.0 Feet |
| Lot Depth: | 100.0 Feet |
| Lot Size: | 53 x 100 FT |
| No. of Parking Spaces: | 3 |
| Floor Space (approx): | 700 - 1100 Square Feet |
| Bedrooms: | 3 |
| Bathrooms (Total): | 2 |
| Zoning: | R2F |
| Amenities Nearby: | Hospital , [] , Public Transit |
| Equipment Type: | Water Heater |
| Features: | Flat site , Gazebo |
| Fence Type: | [] , Fenced yard |
| Ownership Type: | Freehold |
| Parking Type: | No Garage , Tandem |
| Property Type: | Single Family |
| Rental Equipment Type: | Water Heater |
| Sewer: | Sanitary sewer |
| Structure Type: | Patio(s) , Deck , Porch |
| Amenities: | [] |
| Appliances: | Dishwasher , Dryer , Stove , Washer , Refrigerator |
| Architectural Style: | Bungalow |
| Basement Development: | Finished |
| Basement Type: | N/A , Full |
| Building Type: | House |
| Construction Style - Attachment: | Detached |
| Cooling Type: | Central air conditioning |
| Exterior Finish: | Brick |
| Fire Protection: | Smoke Detectors |
| Flooring Type : | Hardwood |
| Foundation Type: | Concrete |
| Heating Fuel: | Natural gas |
| Heating Type: | Forced air |