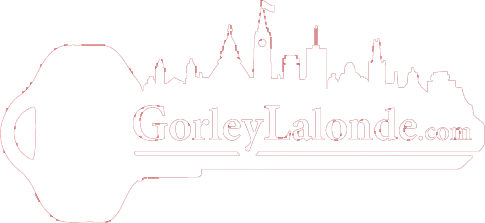Listings
All fields with an asterisk (*) are mandatory.
Invalid email address.
The security code entered does not match.

1060 CHAREST WAY
Ottawa, Ontario
Listing # X12092936
$857,900
4 Beds
/ 3 Baths
$857,900
1060 CHAREST WAY Ottawa, Ontario
Listing # X12092936
4 Beds
/ 3 Baths
2000 - 2500 FEETSQ
Stunning 4-Bedroom, 2.5-baths Urbandale Newport Home in Prime Orleans Location! Situated on quiet, family-friendly street, boasting approx. 2200 sqft above grade plus a finished basement (950 sqft), nestled in one of Orleans' most sought-after neighborhoods. The home is perfect for a growing family. Plenty of parking space available in both the garage & wide driveway. Step inside and be greeted with a grand 16-foot ceiling in the foyer & a seamless flow into a bright living room with soaring 12-foot cathedral ceilings and an elegant large dining area. The heart of the home, a bright kitchen and breakfast area featuring quartz countertops, a large 4x8 island, ample cabinetry, and stainless-steel appliances, including a gas cooktop. Enjoy family meals in the sunny breakfast area or relax in the spacious family room with a cozy gas fireplace just steps away. Main floor laundry/mudroom with access to the double garage & 2 pc powder room for convenience. Step outside to your private Oasis backyard retreat with southern exposure, featuring a 21-foot above-ground pool (2021), a durable Eon deck, and a natural gas BBQ connection. A true outdoor oasis designed for relaxation and entertaining. Upstairs, the primary bedroom offers a 4-piece ensuite, walk-in closet, and an additional walk-in closet/reading room (formerly the 4th bedroom, easily convertible back). Two additional generously sized bedrooms share a convenient 3-piece bathroom, making this the perfect home for families. Finished basement with loads of living space, including an extra family room, large rec room & three storage rooms, with potential to add an additional bathroom. This home is minutes from top-rated schools, trails, parks, shopping centers, public transit, and all major amenities. Enjoy proximity to Place d Orléans Shopping Centre, Ray Friel Recreation Complex, and Petrie Island Beach. Don't miss out book your private showing today! (id:27)
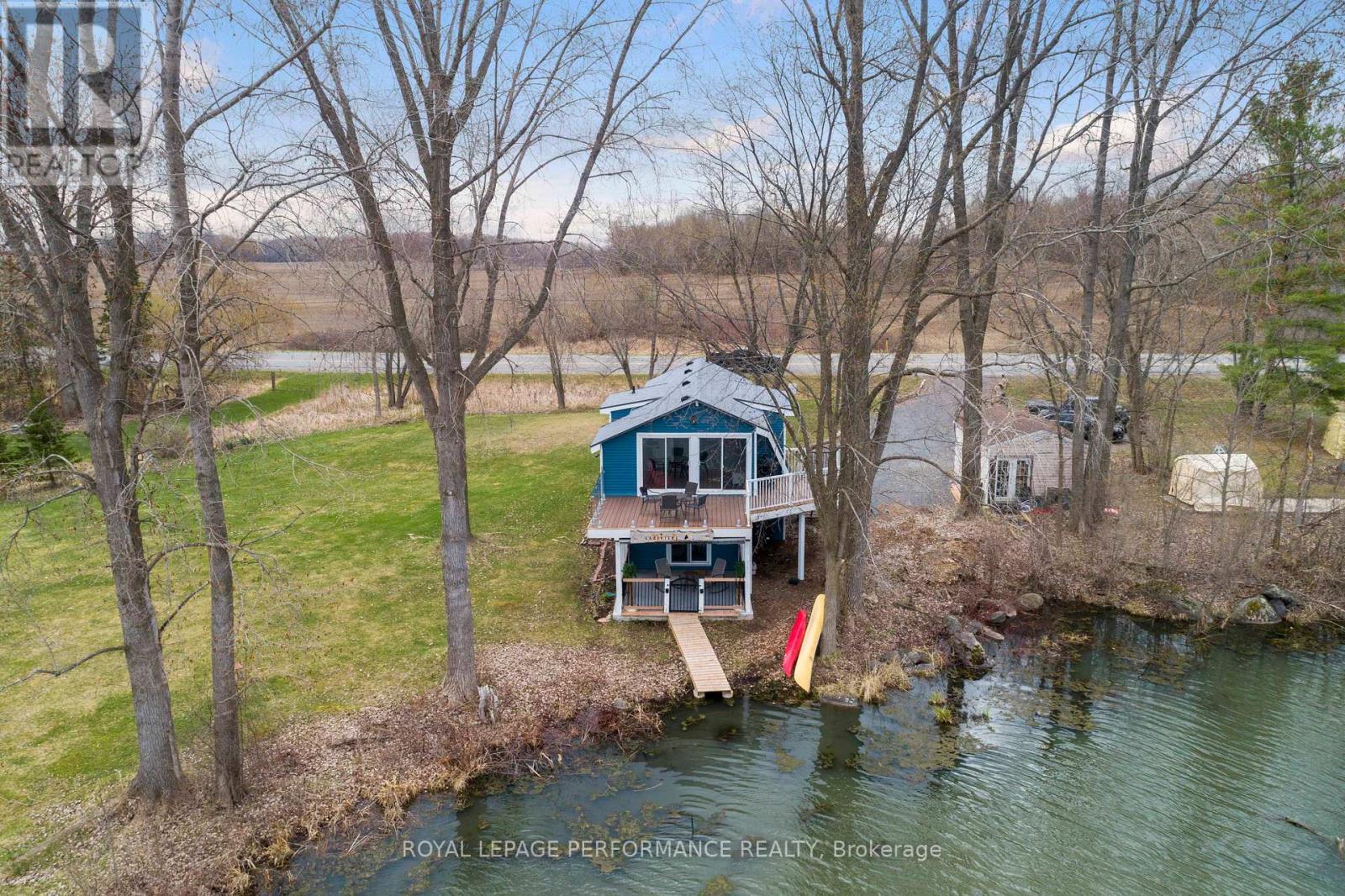
1930 SUNBURY ROAD
Frontenac (Frontenac South), Ontario
Listing # X12091795
$775,000
3 Beds
/ 3 Baths
$775,000
1930 SUNBURY ROAD Frontenac (Frontenac South), Ontario
Listing # X12091795
3 Beds
/ 3 Baths
1100 - 1500 FEETSQ
Attention Waterfront-home buyers! Beautiful Dog Lake is part of the Unesco Heritage Rideau Lakes system. Enjoy everything it has to offer. Upgraded home located on 3 picturesque acres. Downtown Kingston is an easy 25min drive on paved roads. Home extensively updated over the last 3yrs. Savor the stunning lake views from both levels of the home. The open floorplan of the 2nd level consists of the Family Room & Living Room with double patio doors that lead to the upper deck that showcases the beautiful lake. The updated Kitchen offers plenty of storage options & has recessed lighting & high-end stainless appliances. Envision yourself waking up to the gorgeous lake view every morning from the Primary Bedroom, with ensuite bathroom, laundry & spacious walk-in closet. The large upper deck is wonderful for entertaining or simply enjoying the tranquility surrounded by nature. 2022 Updates include Steel Roof, Siding, Water Treatment 2022/24, Appliances. 2023 Upgrades Include: Ensuite Bathroom. Photos were taken when owner occupied the property in 2024. No Previews. 24 Hours Irrevocable on all Offers per Form 244. (id:27)
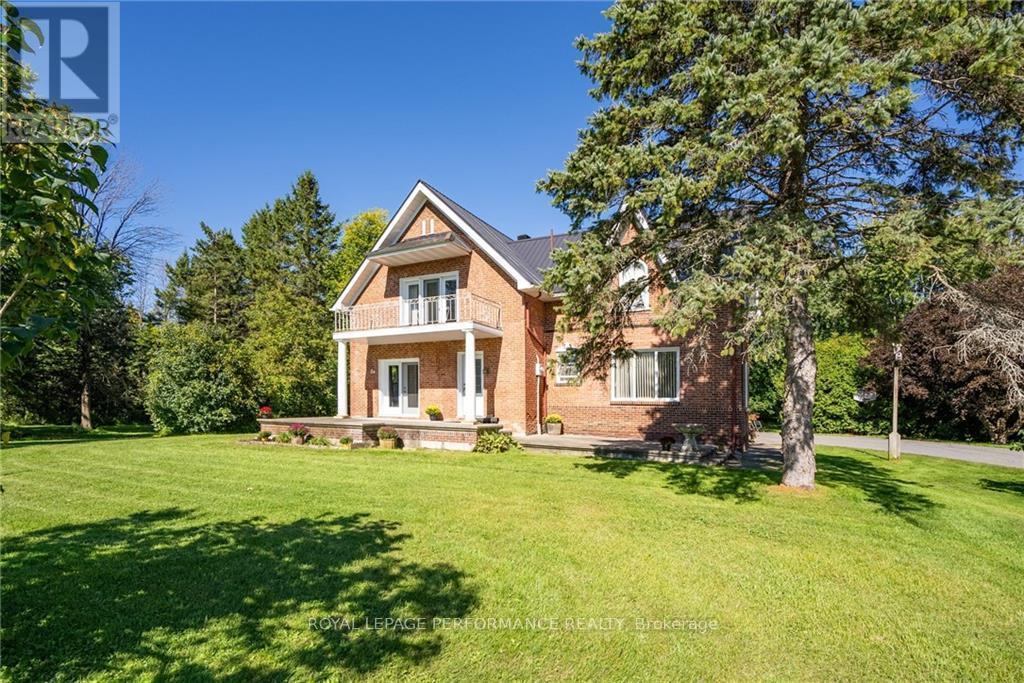
14787 NEVILLE ROAD
South Stormont, Ontario
Listing # X12091152
$720,000
5 Beds
/ 2 Baths
$720,000
14787 NEVILLE ROAD South Stormont, Ontario
Listing # X12091152
5 Beds
/ 2 Baths
2000 - 2500 FEETSQ
Charming updated 5 bedroom century home on 56 acres! Surrounded by nature's splendor, this incredible property offers something for everyone in the family. Country living at its best. Enjoy hunting, tapping trees, swimming and more! Custom kitchen with backsplash and stainless appliances. Spacious living room leads to the dining area with built in library and corner fireplace. 3pc BR with tiled shower. Large primary BR, 2nd BR with balcony access, 3rd, 4th BR and a 5th BR/Den lead to deck above garage. 3pc BR with clawfoot tub. Your outdoor playground features an in ground heated pool, stone patio and fire pit enclosed by an iron fence (2016), attached triple garage, detached 42x40 heated shop (2019). Other notables: Main floor laundry, metal roof (2014), garage doors (2024), propane furnace (2012), paved driveway. Quick commute to Ottawa/Cornwall. Start making memories for generations to come! As per Seller direction allow 48hr irrevocable on all offers. (id:27)

5 - 762 HIGGINSON STREET S
Hawkesbury, Ontario
Listing # X12082586
$279,900
2 Beds
/ 1 Baths
$279,900
5 - 762 HIGGINSON STREET S Hawkesbury, Ontario
Listing # X12082586
2 Beds
/ 1 Baths
800 - 899 FEETSQ
Sunlit 2-Bedroom Condo with Stunning Views. Step into this bright and airy 2-bedroom, 1-bathroom second-floor condo, perfectly positioned to capture breathtaking views of the neighboring park and Laurentian Mountains. With windows on three sides, two bay windows, and a skylight, natural light pours into every corner of this inviting space. Enjoy open-concept living and dining areas, a well-appointed kitchen, in-suite laundry, central vacuum with accessories, and generous closet space throughout. The spacious bathroom conveniently connects to the primary bedroom for added privacy. Start your mornings on the large East-facing back deck (8'X12') ideal for a peaceful coffee at sunrise. Located in a welcoming, family-oriented neighborhood just steps from an elementary school, public library, and sports plex with indoor pool, multi sports room and indoor ice rink, with easy access to the hospital and a smooth commute to Ottawa, Montreal, and the Laurentians. Outdoor lovers will appreciate the nearby Ottawa River for year-round recreation. Includes two parking spaces. A perfect blend of comfort, light, and location your new home awaits! Condo fee is $190.00 - Great deal !! (id:7525)

1113 - 20 CHESTERTON DRIVE W
Ottawa, Ontario
Listing # X12080222
$329,900
2 Beds
/ 1 Baths
$329,900
1113 - 20 CHESTERTON DRIVE W Ottawa, Ontario
Listing # X12080222
2 Beds
/ 1 Baths
900 - 999 FEETSQ
Welcome to 1113 - 20 Chesterton Drive, Ottawa Modern Living with Stunning Views! Step into this beautifully spacious upgraded 2-bedroom, 1-bathroom condo unit nestled on the 11th floor of a well-maintained, reputable building in Courtland Park. Featuring modern laminate flooring, and new ceramic tile in the foyer, kitchen, and bathroom, this unit offers a seamless blend of comfort and style. Enjoy sweeping views of the Gatineau Hills from the balcony and large windows that bathe the open-concept living and dining area in natural light. The functional layout makes excellent use of space, while the eastern exposure provides beautiful morning sun. Located in a quiet, family-friendly neighbourhood, you're just minutes from Merivale Road, Algonquin College, schools, parks, shops, restaurants, and convenient access to public transit and the 417 highway ideal for commuters or students. The building offers fantastic amenities including: Outdoor pool for summer enjoyment, Sauna & workshop, Party room & guest suite rooms to rent, Laundry facilities on every floor, visitor parking, Your OWN dedicated parking space & storage locker. Condo fees include all your utilities heat, hydro, water, and building insurance making this unit not only stylish but a smart, low-maintenance investment. Perfect for first-time buyers, downsizers, students, or investors. This turnkey unit is move-in ready just unpack and enjoy the lifestyle! Don't wait book your private viewing today and make 1113-20 Chesterton Drive your new home in the heart of Ottawa! (id:27)
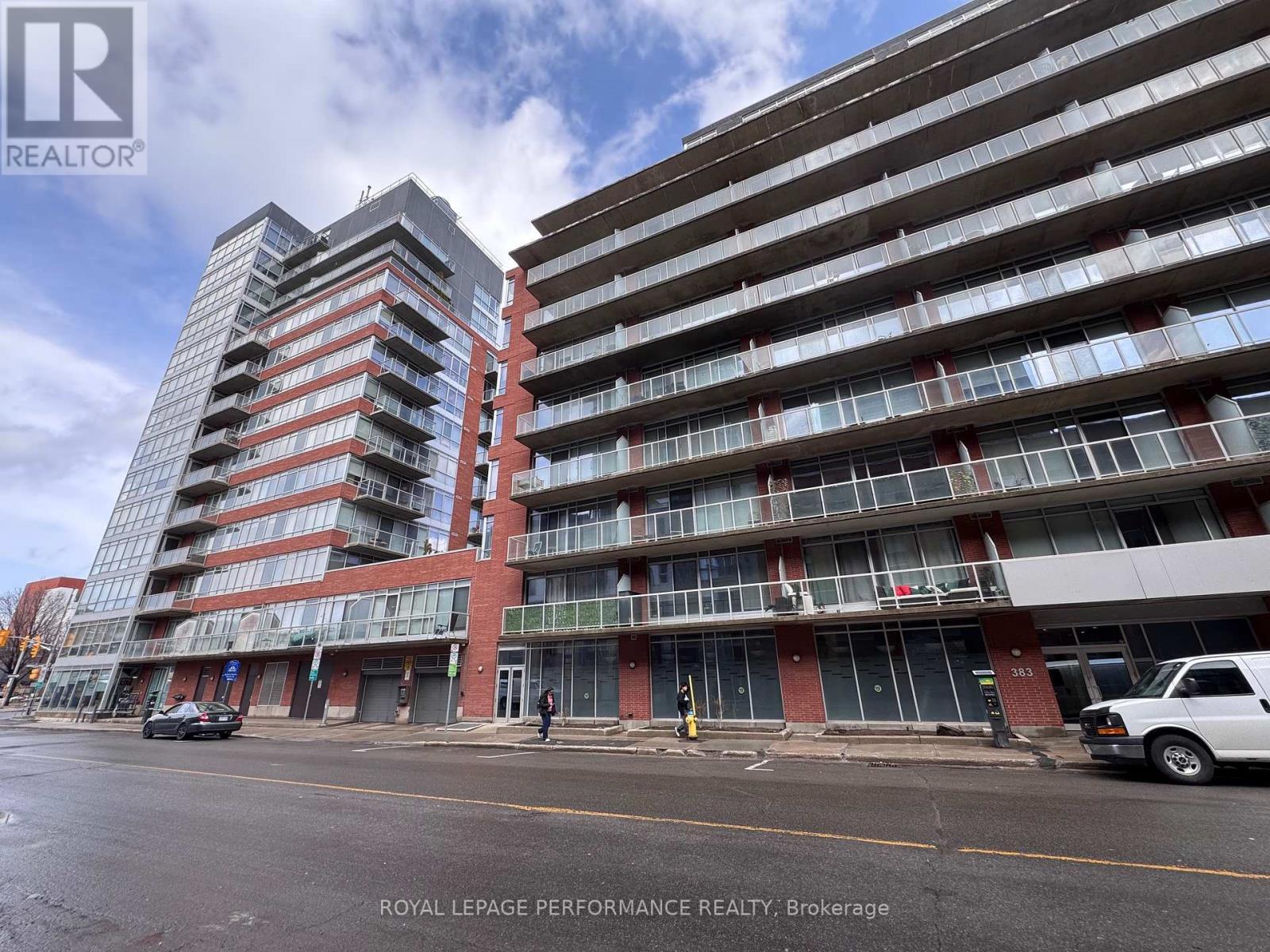
401 - 383 CUMBERLAND STREET
Ottawa, Ontario
Listing # X12072782
$269,900
1 Beds
/ 1 Baths
$269,900
401 - 383 CUMBERLAND STREET Ottawa, Ontario
Listing # X12072782
1 Beds
/ 1 Baths
600 - 699 FEETSQ
Close to the Market, this efficient Industrial style Condo offers comfortable and stress free living. Well designed unit shares a spacious living room with a well designed kitchen. Complete with a movable Island that provides even more space and Counter efficiency. The kitchen shares easy access to the balcony. Perfect for those warm mornings, take a coffee outside onto the west facing balcony. The master bedroom has a large closet with integrated shelving. The bedroom has shared access with the bath, and front hall. This unit even has laundry ensuite in an efficient closet. There is a sizable storage locker located in the adjoining building, affording the owner with extended amenities access. The building also offers a well equipped exercise room. There is also indoor visitor parking, a games room, library area, and an outdoor Barbeque terrace. All conveniently located close to many amenities. The Ottawa University, The Rideau Centre Mall, Public Transit, and The Market. Enjoy an easy stroll to countless Restaurants coffee shops and entertainment. This unit is perfect for Students, investors or the first time buyer. (id:27)

1901 - 445 LAURIER AVENUE W
Ottawa, Ontario
Listing # X12065657
$479,900
2 Beds
/ 2 Baths
$479,900
1901 - 445 LAURIER AVENUE W Ottawa, Ontario
Listing # X12065657
2 Beds
/ 2 Baths
900 - 999 FEETSQ
Welcome to this bright and sun-filled two-bedroom, two-bathroom corner unit overlooking the downtown core. This beautiful open-concept condo measures 985 square feet (per MPAC) and features floor-to-ceiling windows that flood the space with natural light and offer panoramic views of the City. The refreshed kitchen includes quartz countertops and a convenient breakfast bar, ideal for casual dining or entertaining. Enjoy hardwood and tile flooring throughout, top down/up bottom shades (blinds) as well as In-Unit Laundry for added convenience. The primary bedroom boasts a walk-in closet and a private three-piece ensuite bathroom. The second bedroom includes a Murphy bed, offering flexible use of space. Located in a prime area at the corner of Lyon and Laurier, within walking distance to restaurants, the LRT, shopping, entertainment, Parliament Hill, the National Arts Centre, the river, bike paths, the Rideau Centre and more. Quick access to Highway 417 makes commuting a breeze. Heat is included in the condo fees. The unit also comes with one underground parking space Level C unit 7, a storage locker #53 Level 2, and access to building amenities, including a party room and communal bike storage room. (id:27)
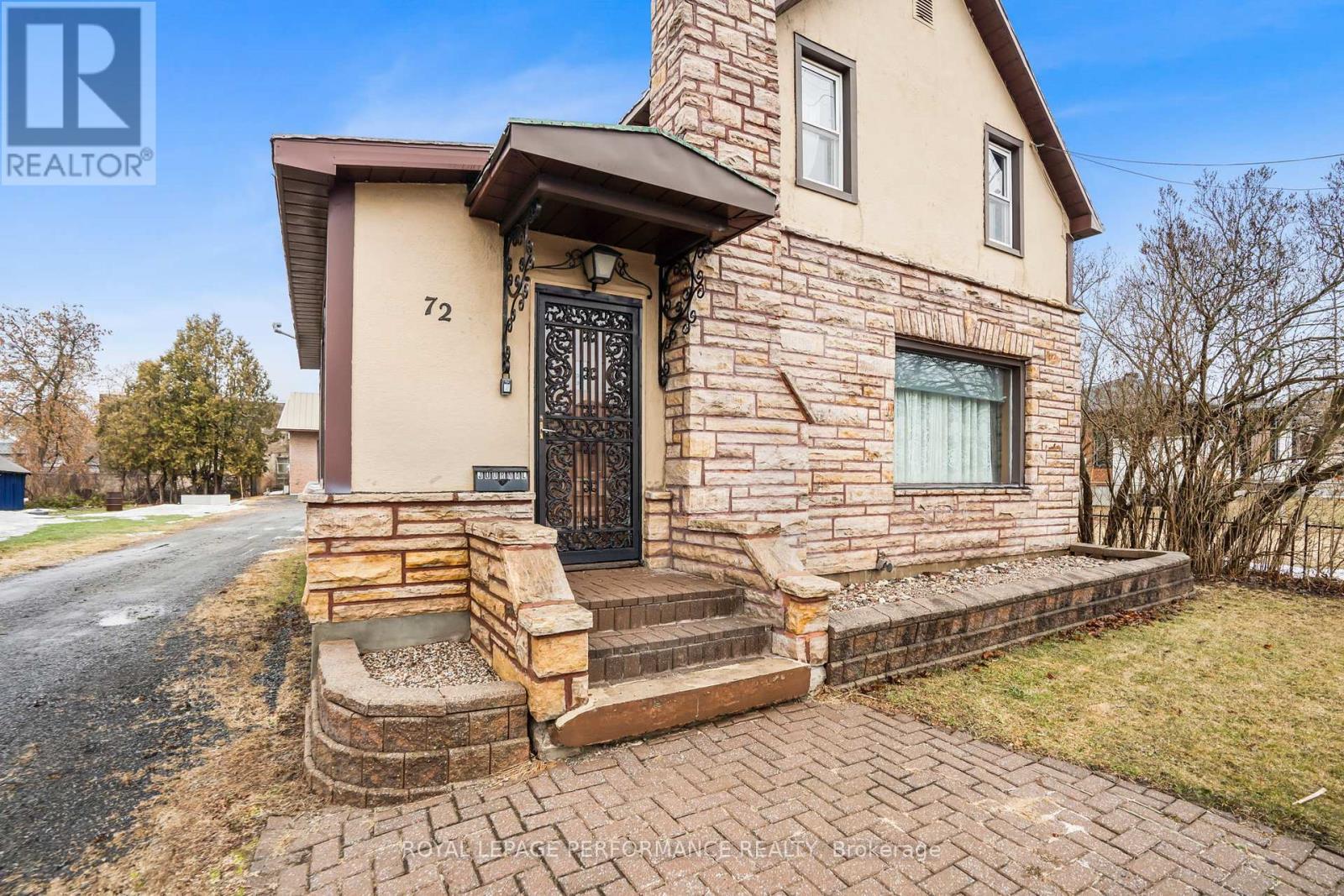
72 LONGUEUIL STREET
Champlain, Ontario
Listing # X12063418
$399,900
3 Beds
/ 2 Baths
$399,900
72 LONGUEUIL STREET Champlain, Ontario
Listing # X12063418
3 Beds
/ 2 Baths
2000 - 2500 FEETSQ
century home with high ceiling / hard wood floors / large kitchen /could easily add island /large mud room presently used as an office could be multifunctional space. This is an Estate Sale. (id:7525)
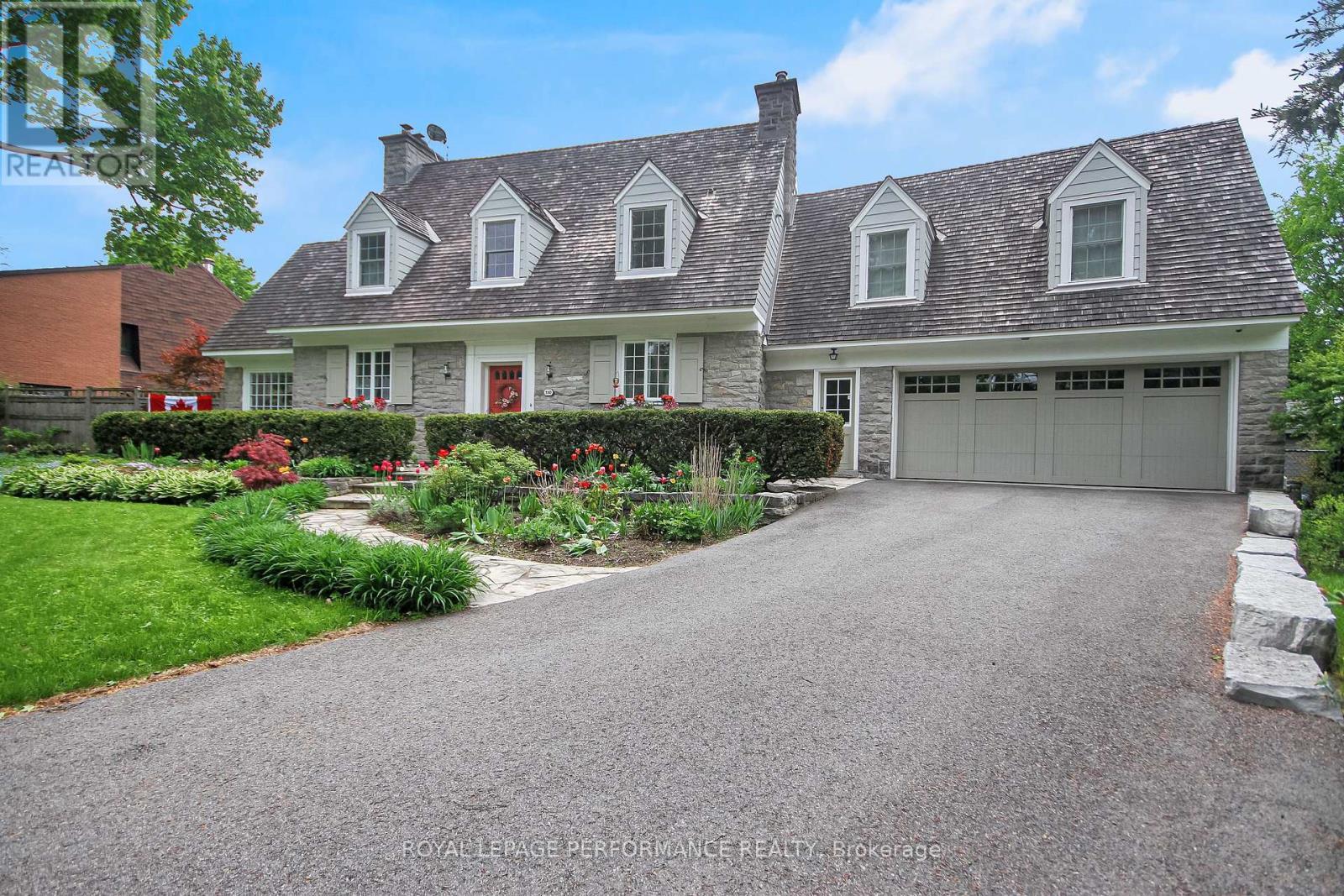
550 PICCADILLY AVENUE
Ottawa, Ontario
Listing # X12054113
$2,499,900
4 Beds
/ 4 Baths
$2,499,900
550 PICCADILLY AVENUE Ottawa, Ontario
Listing # X12054113
4 Beds
/ 4 Baths
2500 - 3000 FEETSQ
We are pleased to present 550 Piccadilly Avenue, prominently positioned in the esteemed Island Park Community. Discover timeless elegance in this stately stone home built by, and for, renowned architect J.B. Roper. Adjoining living and dining rooms boast beautiful hardwood floors, a gracious wood-burning fireplace and an abundance of natural light from the south/west-facing windows. You'll love the airy sunroom with heated floors overlooking a mature perennial garden, a secluded space to enjoy year-round. The second level features a beautiful primary suite with a cathedral ceiling and a luxurious spa-like ensuite bath with radiant flooring heating. There are 3 other nice-sized bedrooms, a stylish 2018 updated 3 piece bath, and a convenient laundry room. The lower level is a professionally finished recreation area with a workshop and powder room. The oversized lot is a rare find, providing ample space for the solar heated, salt water in-ground pool, deck, shed, and perennial gardens. Solar panels generate income, approximately $4600/year. This exceptional house is truly representative of a New England Cape Cod, meticulously renovated and enhanced to the original 1937 build quality, and positioned to harvest the Sun's energy. (id:27)
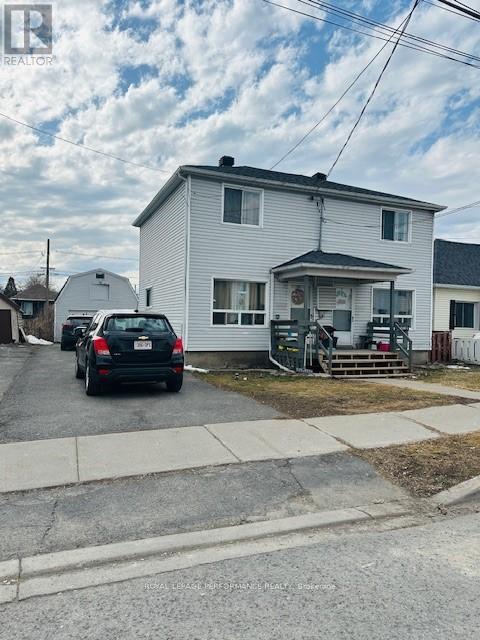
321-323 MUNRO STREET
Cornwall, Ontario
Listing # X12037817
$379,000
4 Beds
/ 2 Baths
$379,000
321-323 MUNRO STREET Cornwall, Ontario
Listing # X12037817
4 Beds
/ 2 Baths
1500 - 2000 FEETSQ
Side by side duplex (2 bedrooms each side) generating good cash flow. Tenant in 323 pays $1400 plus electricity (gas included) $35 Rent increase in May. Tenant in 321 pays $1307.75 plus $100 for the garage including utilities. One gas furnace heats both units. Roof re shingled 2024. Gross revenue $33693.00. Tax $3040.00, Insurance $2268.00, Water $1508.00, Hydro and Gas about $2500.00. 48 hours irrevocable and 48 hours notice for showings. Showings between 3 to 5 pm (id:27)
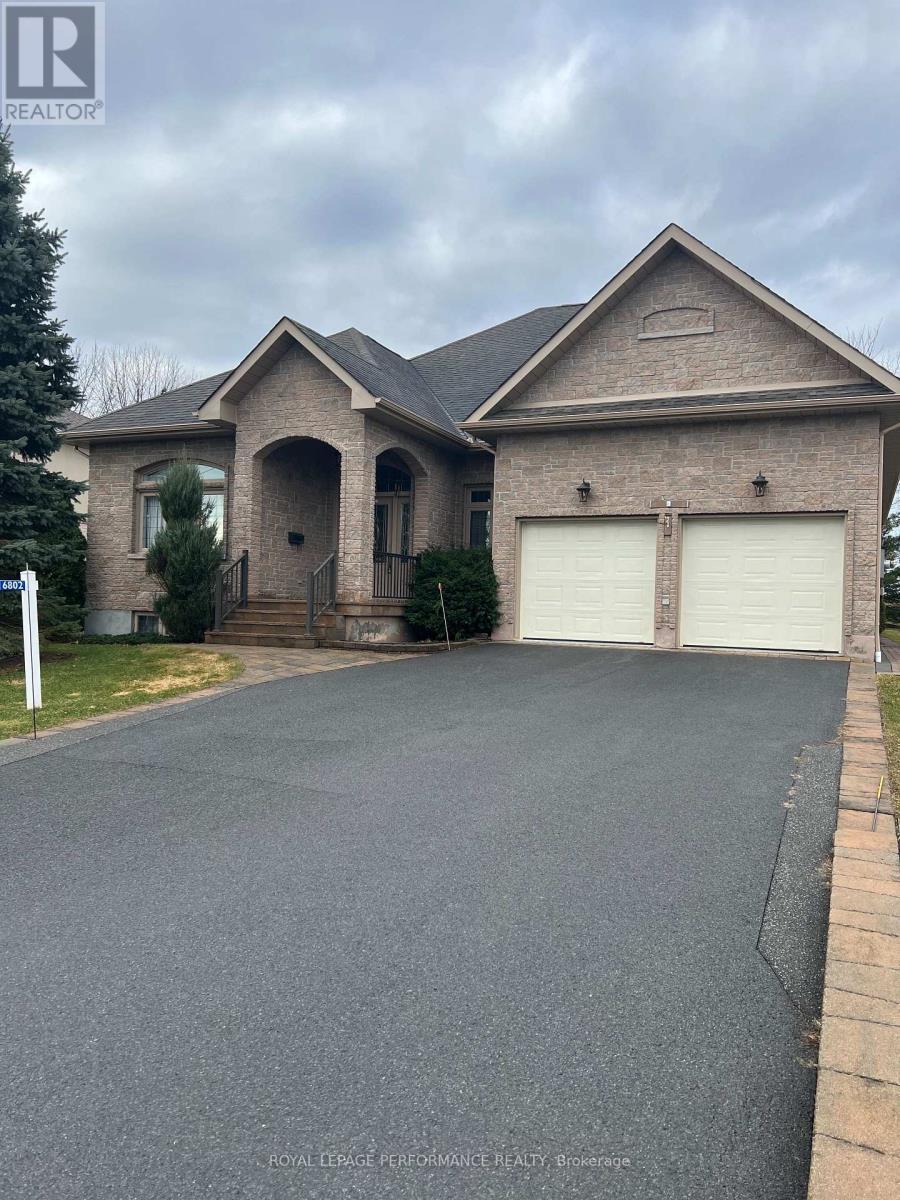
6802 RIVERVIEW DRIVE
South Glengarry, Ontario
Listing # X12036273
$875,000
3 Beds
/ 2 Baths
$875,000
6802 RIVERVIEW DRIVE South Glengarry, Ontario
Listing # X12036273
3 Beds
/ 2 Baths
2000 - 2500 FEETSQ
Located in Glen Walter, a short walk to the river, you will find this custom-built 3-bedroom bungalow offering quality finishes and superior construction. Features 10-foot ceilings, crown moulding throughout and oak hardwood or ceramic flooring. An impressive foyer leads you to a spacious dining room with double "porte fenetre" pocket doors. The cozy great room has a gas fireplace. The kitchen is a foodie's delight, with lots of granite counter space, a Jennair built-in oven/ceramic stove top, and a large wall pantry. The eating area has doors leading to the cozy sunroom. The Primary Bedroom Suite features a walk-in closet, an Ensuite bath with double sinks, a separate tub and a shower. There are 2 Additional Bedrooms and another full Bath. There is a main floor laundry. The double garage has inside entry + 2 single doors doors. An unfinished basement with large windows offers an excellent opportunity to create your own space. A Generac Generator (14kw) is included with the home. (id:27)
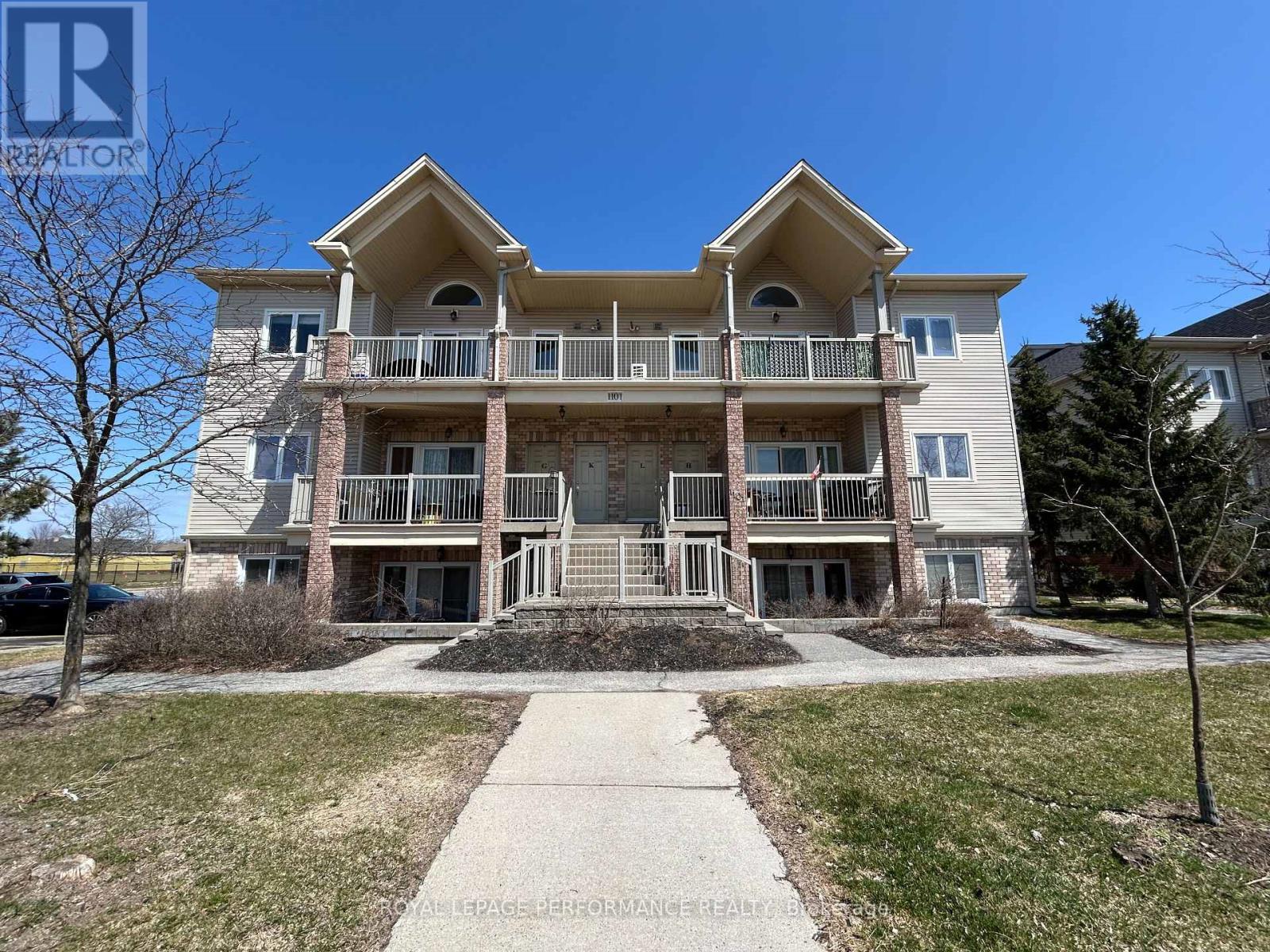
L - 1101 STITTSVILLE MAIN ST. N
Stittsville, Ontario
Listing # X12035816
$369,900
2 Beds
/ 1 Baths
$369,900
L - 1101 STITTSVILLE MAIN ST. N Stittsville, Ontario
Listing # X12035816
2 Beds
/ 1 Baths
800 - 899 FEETSQ
Great upper floor unit, perfect location for newly wed, retirees, single. Mrs Clean lives lives here, we;; maintained. This 2 bedrooms and 1 bath apartment is close amenities, across the shopping, Jackson Trails Centre bus Stop, grocery store, coffee shop and many more. See it today, it wont last long. (id:27)
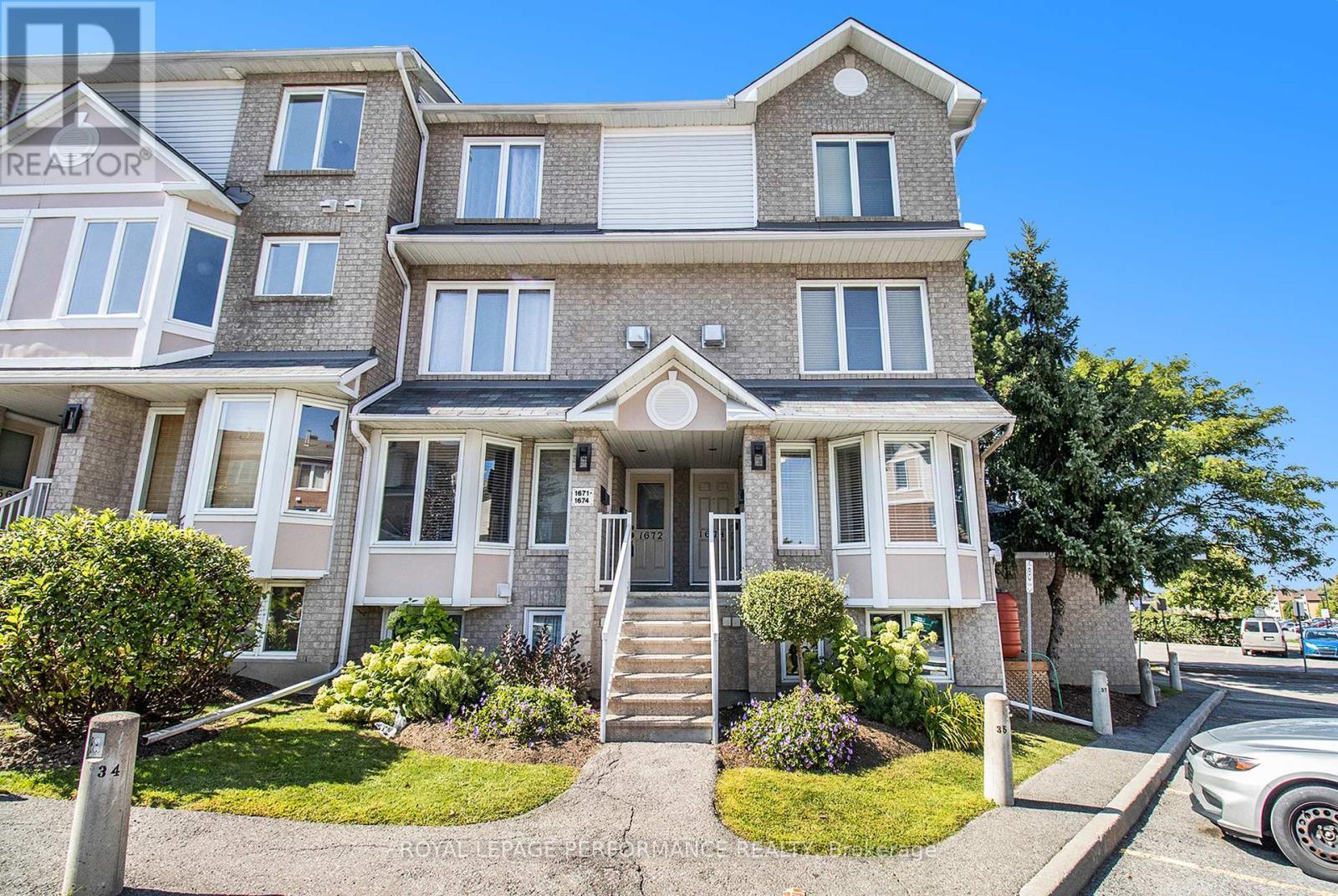
1673 LOCKSLEY LANE
Ottawa, Ontario
Listing # X11980874
$399,900
2 Beds
/ 2 Baths
$399,900
1673 LOCKSLEY LANE Ottawa, Ontario
Listing # X11980874
2 Beds
/ 2 Baths
1000 - 1199 FEETSQ
Welcome to this charming END Unit condo, featuring new laminate floors and fresh paint throughout. The main level of this move-in-ready end unit offers an eat-in kitchen, a cozy fireplace in the living room, a 2 piece powder room, access to your patio and backyard. The lower level offers generous sized bedrooms, a cheater en-suite, laundry on the same level as the bedrooms and storage. Conveniently located near a future LRT station less than 2km away, it provides easy access to transportation and local amenities. Enjoy the privacy and comfort of this well-maintained home, perfect for a hassle-free lifestyle. Great opportunity to buy an investment property or move in and enjoy! (id:27)

1807 - 70 LANDRY STREET
Ottawa, Ontario
Listing # X11979083
$594,900
2 Beds
/ 2 Baths
$594,900
1807 - 70 LANDRY STREET Ottawa, Ontario
Listing # X11979083
2 Beds
/ 2 Baths
900 - 999 FEETSQ
Welcome to 70 Landry, the stunning 20-story Le Tiffani Condominium, nestled in the charming village of Beechwood. This sleek and modern 2 Bedroom, 2 Bathroom Condo offers an unbeatable lifestyle, combining luxury, convenience and picturesque views of the Rideau River, downtown Ottawa, Parliament Hill and the Gatineau Hills. Imagine waking up each morning to unobstructed Panoramic Views, enjoyed from your private Balcony. Whether you're sipping your morning coffee or watching the Canada Day fireworks light up the sky from your Balcony, this space brings both beauty and serenity to your home. The bright, Open-Concept Living and Dining Room design with elevated ceilings and gleaming hardwood floors features expansive floor-to-ceiling windows flooding the space with natural light, providing plenty of space for both entertaining and relaxation. This Kitchen is a Chefs dream, boasting gleaming Granite Countertops, brand-new Stainless Steel Appliances, and a Breakfast Bar perfect for casual dining. The Primary Bedroom is a true retreat, with a Walk-Out Patio Door leading to the Balcony, a generous Walk-In Closet and an Ensuite Bathroom. Both Bedrooms boast brand-new carpet, and the entire unit has been freshly painted adding to the modern, move-in ready appeal. This well maintained unit also offers practical features like In-Suite Laundry, a spacious Front Closet, and efficient Bathroom Storage. Plus, enjoy the convenience of one Underground Parking Space and a dedicated Storage Locker. Le Tiffani's amenities elevate the living experience, with access to an Indoor Pool, Fitness Centre, Meeting/Party Room, and Visitor Parking. Just steps away from Beechwood Avenue, you'll enjoy trendy shops, top-rated restaurants, and walking/bike paths for an active lifestyle. Downtown Ottawa is also just a short distance away, and OC Transpo routes are right at your door step. Live in one of Ottawa's most desirable neighborhoods where luxury, comfort, and convenience meet at 70 Landry. (id:27)

10 - 3265 FRONT ROAD
Champlain, Ontario
Listing # X11961572
$160,000
2 Beds
/ 1 Baths
$160,000
10 - 3265 FRONT ROAD Champlain, Ontario
Listing # X11961572
2 Beds
/ 1 Baths
0 - 699 FEETSQ
Charming mobile home with modern amenities! This inviting 2 bedroom, 1 bathroom home combines comfort with convenience. The open concept kitchen is perfect for entertaining. The main bathroom features a laundry area, with main floor convenience. Cozy up to the 3 sided propane fireplace facing the living and dining rooms, you will appreciate this feature on cold winter days. This home is centrally heated by a propane heater and fireplace and the rooms get additional heat from electric baseboards. The fully fenced back yard is perfect for a little garden or to keep your pets safe. The deck provides a tranquil spot to relax during the summer months. This mobile home is impeccably maintained and move-in ready, but must be moved off-site (final date to be confirmed). Don't miss this affordable home opportunity! (id:7525)

1694 TOULOUSE CRESCENT
Ottawa, Ontario
Listing # X9520912
$674,900
1+2 Beds
/ 2 Baths
$674,900
1694 TOULOUSE CRESCENT Ottawa, Ontario
Listing # X9520912
1+2 Beds
/ 2 Baths
700 - 1100 FEETSQ
This beautifully maintained 3-bedroom home is a true gem! From the striking interlock driveway to the updated interiors, its clear that every detail has been thoughtfully designed. The main floor boasts hardwood floors (installed in 2022), slate tiles in the kitchen and dining room, and stunning quartz countertops paired with sleek stainless steel appliances. The spacious living room is enhanced by a natural gas fireplace and an abundance of natural light. The master bedroom features new hardwood floors (2022), a walk-in closet, and a fully upgraded ensuite bath (2022).The lower level, with brand new laminate flooring and staircase (Dec 2024), offers two large bedrooms, a generous rec room, a full bathroom, and a laundry room. Outdoors, enjoy the private backyard with a two-tier deck, a convenient garden shed, and well-maintained landscaping. Plus, the home is ideally located near schools, shopping, parks, and OC Transpo. Do not miss the chance to make this rare find yours! (id:27)
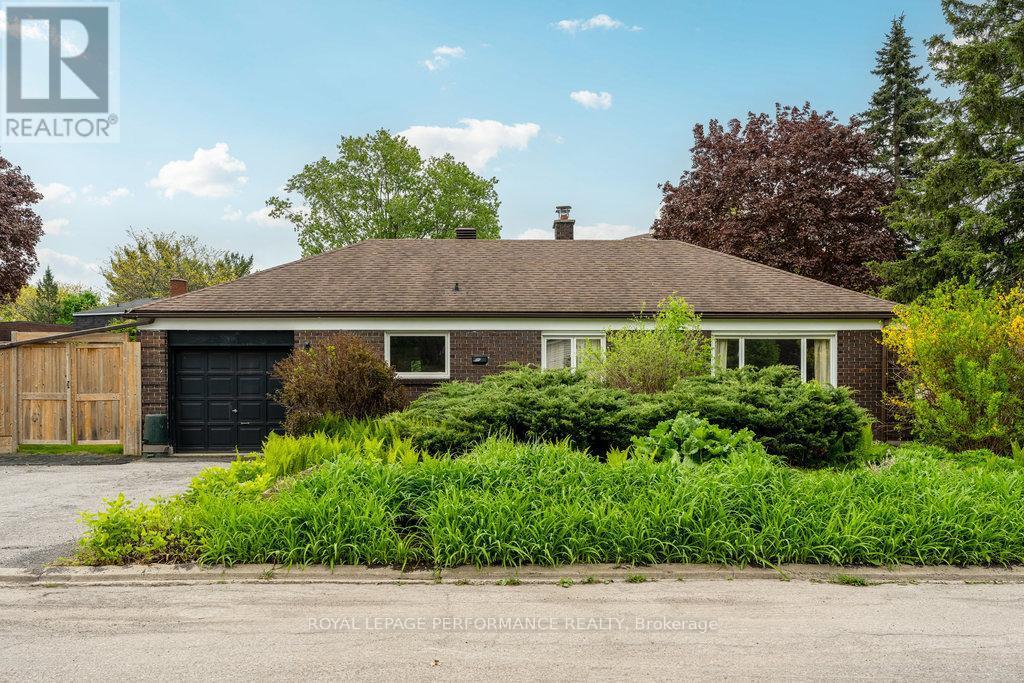
1932 MARQUIS AVENUE
Ottawa, Ontario
Listing # X10929826
$869,900
3 Beds
/ 3 Baths
$869,900
1932 MARQUIS AVENUE Ottawa, Ontario
Listing # X10929826
3 Beds
/ 3 Baths
1500 - 2000 FEETSQ
Welcome to 1932 Marquis Avenue, a perfect family home with income potential in the sought-after Beaconwood neighbourhood of east Ottawa. This Minto built bungalow features 3 bedrooms, 2.5 baths, and a spacious main floor with engineered hardwood, a bright kitchen, and convenient garage access. The basement, with its separate entrance, includes a kitchenette, large rec room, and multiple additional finished areas, ideal for rental income or even an in-law suite. Situated on a large 71 x 100 lot, the private backyard retreat boasts lush gardens and ample space for entertaining. Located near top-rated schools, parks, shopping, and with easy access to Blair Station and downtown Ottawa, this home offers a unique blend of comfort, convenience, and opportunity. Visit Nickfundytus.ca for more details, including floor plans and a pre-list inspection. Your dream home awaits, book your showing today! (id:27)

11 OAK STREET
South Glengarry, Ontario
Listing # X9523349
$540,000
5 Beds
/ 3 Baths
$540,000
11 OAK STREET South Glengarry, Ontario
Listing # X9523349
5 Beds
/ 3 Baths
2500 - 3000 FEETSQ
Two story century home "The Painted Lady CIRCA 1866, in the heart of the quaint village of Lancaster. This timeless 5 bedroom beauty boasts character of yesteryear. Be greeted by the charming wrap around porch. Ornate wood finishes throughout. Spacious formal living room. Formal dining area leads to the bright eat in kitchen that features plenty of cabinetry, built in pantry and appliances. Music room with rear access to back deck and an above ground pool. Second level bedrooms with storage. Two 4pc bath tub/shower combo. A 2nd staircase that accesses the north end of the home. Other notables: 2pc powder room, main floor laundry, gas furnace 2023, asphalt/metal shingles 2023, custom gazebo, gardens/landscaping, storage shed, tempo garage, municipal services. Room for the growing family or potential option for a bed and breakfast. Quick commute to Montreal/Cornwall. As per Seller direction allow 24hr irrevocable on all offers. (id:27)

11 - 3265 FRONT ROAD
Champlain, Ontario
Listing # X9517712
$148,500
2 Beds
/ 1 Baths
$148,500
11 - 3265 FRONT ROAD Champlain, Ontario
Listing # X9517712
2 Beds
/ 1 Baths
0 - 699 FEETSQ
Charming and Sunlit Mobile Home with Modern Amenities! Welcome to this inviting 2-bedroom, 1.5-bathroom mobile home that perfectly blends comfort and convenience. Step inside to find a bright and airy living space filled with natural light from numerous windows. The open space kitchen with dining area boasts a large island, ideal for meal preparation and entertaining. The main bathroom features a luxurious bathtub with whirlpool jets and laundry facilities for added convenience. Stay cozy all year round with a propane heater and a charming propane fireplace. The expansive 40-foot deck provides ample outdoor space to relax, entertain, and enjoy the beautiful surroundings. Impeccably maintained and move-in ready, this home offers a rare opportunity for affordable living. Please note: All mobile homes in this park must be moved from the site as the Mobile home park will be closing. Don't miss this chance to make this lovely home yours!, Flooring: Hardwood, Ceramic, Laminate (id:7525)
