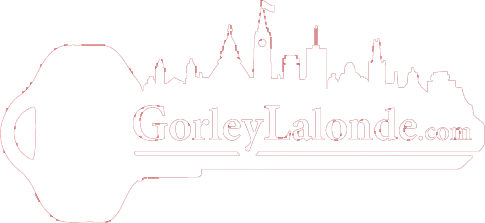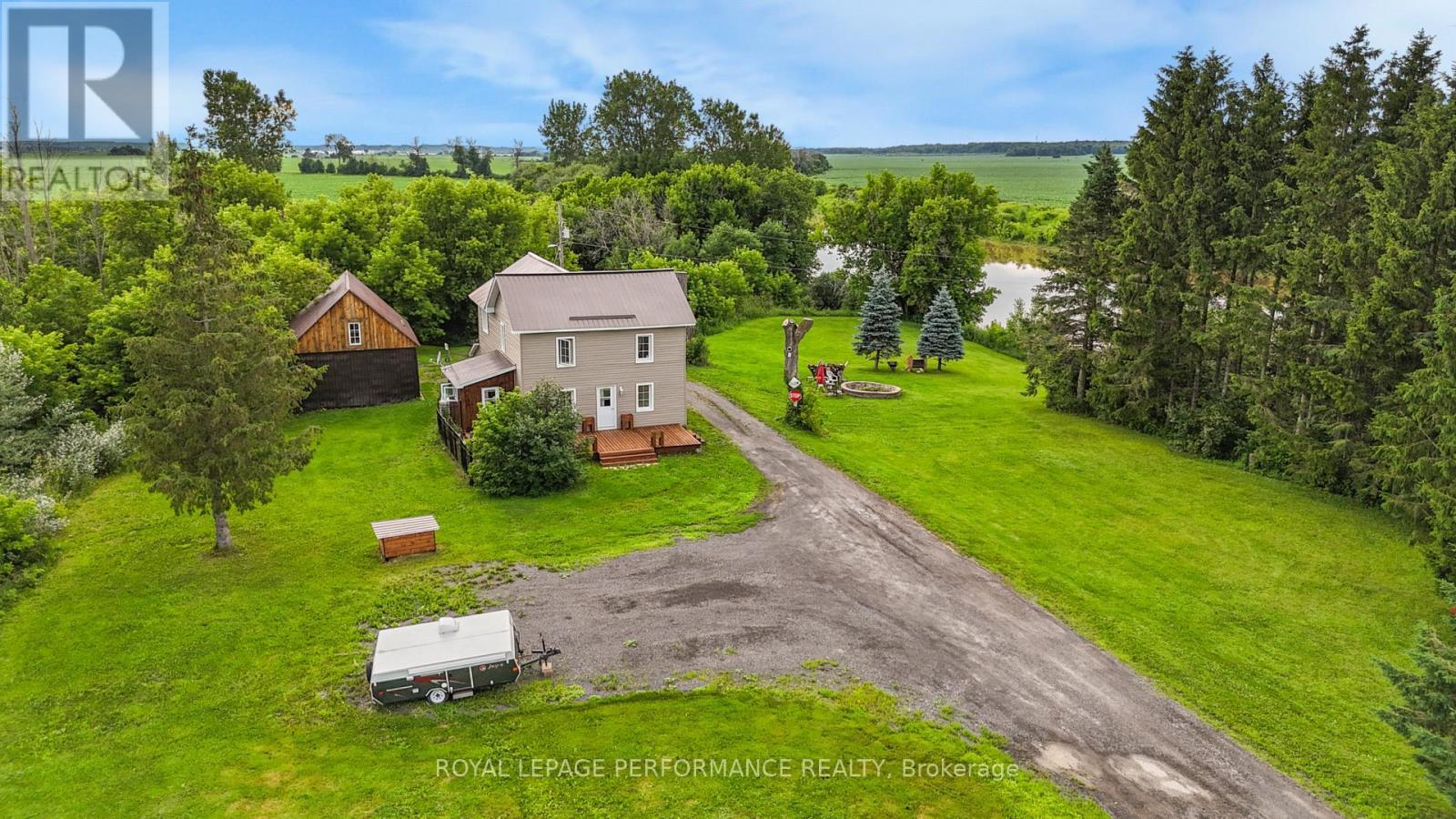For Sale
$469,000
961 BOUNDARY ROAD N
,
Alfred and Plantagenet,
Ontario
K0B1C0
3 Beds
1 Baths
#X12279330

