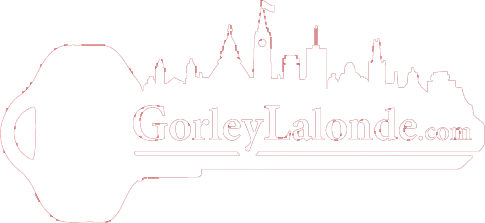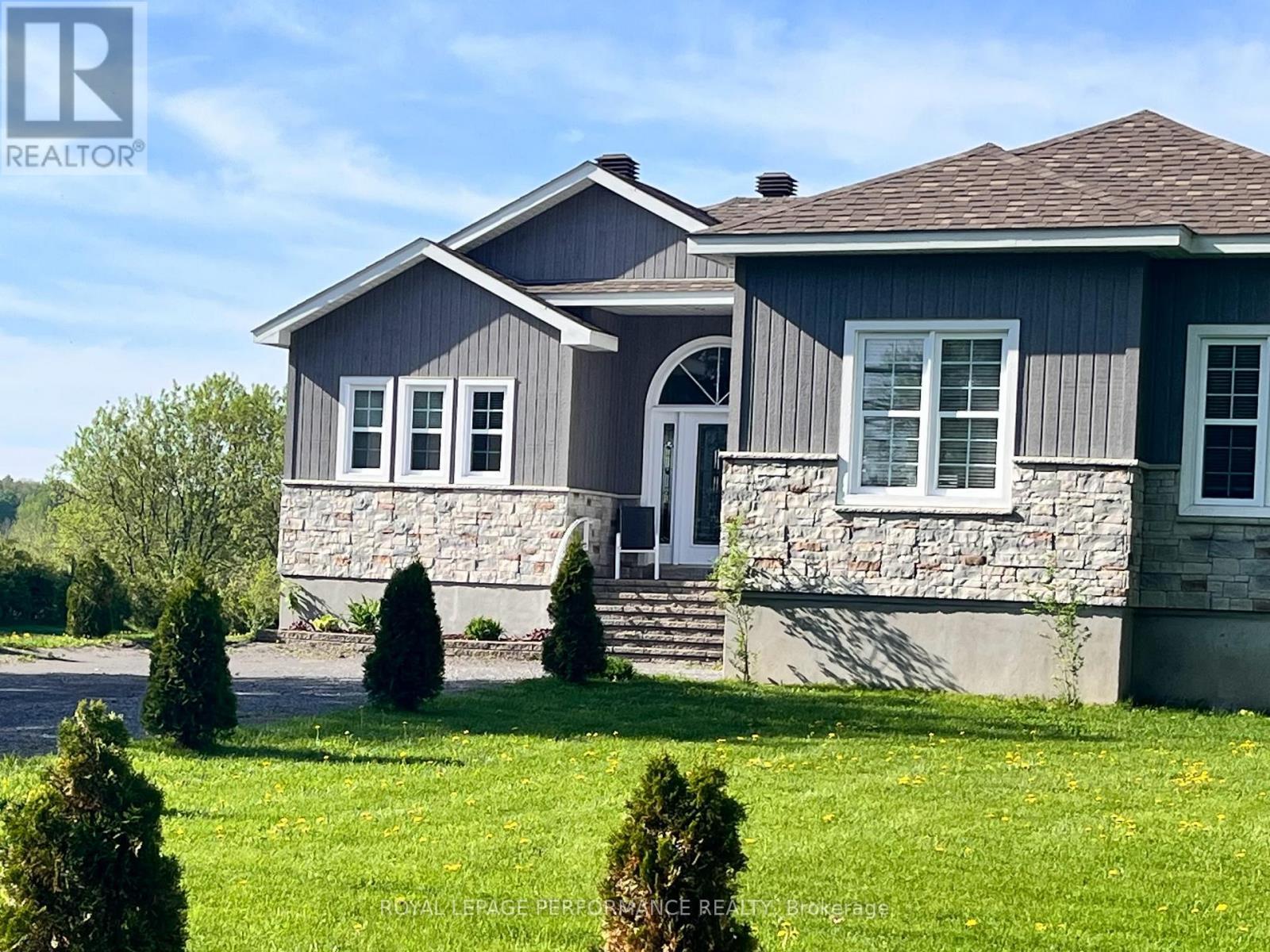For Sale
$719,000
3726 FRONT ROAD
,
Champlain,
Ontario
K6A2T4
3 Beds
2 Baths
1 Partial Bath
#X12155060

