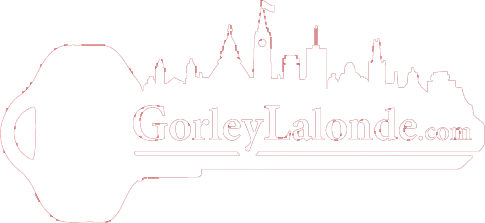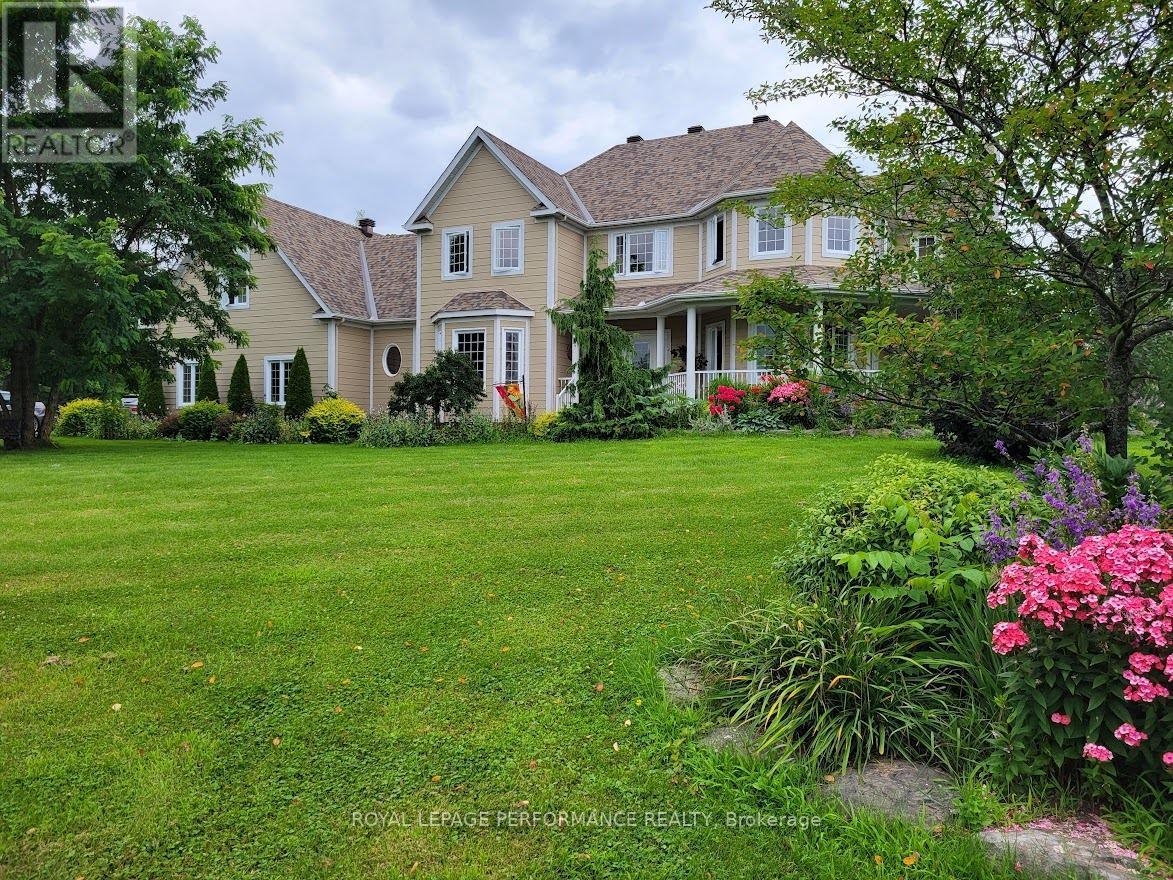For Sale
$1,325,000
39 BONIN STREET
,
Champlain,
Ontario
K0B1K0
5 Beds
5 Baths
1 Partial Bath
#X12174157

