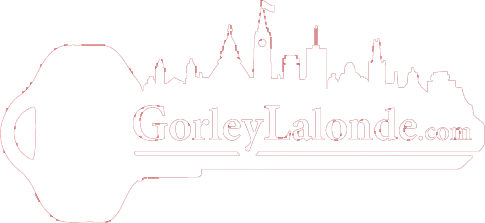For Sale
$850,000
1903 PRINCIPALE STREET
,
Chute-A-Blondeau,
Ontario
K0B1B0
3 Beds
4 Baths
2 Partial Bath
#1390209

