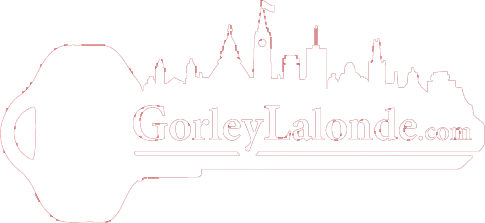For Sale
$639,900
129 BEAUMONT AVENUE
,
Clarence-Rockland,
Ontario
K4K1R7
3+1 Beds
2 Baths
#X12242266

