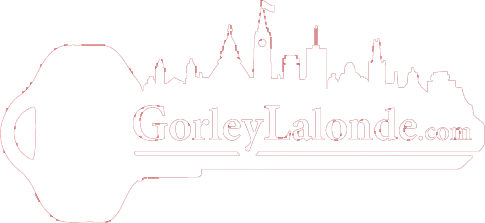Listings
All fields with an asterisk (*) are mandatory.
Invalid email address.
The security code entered does not match.
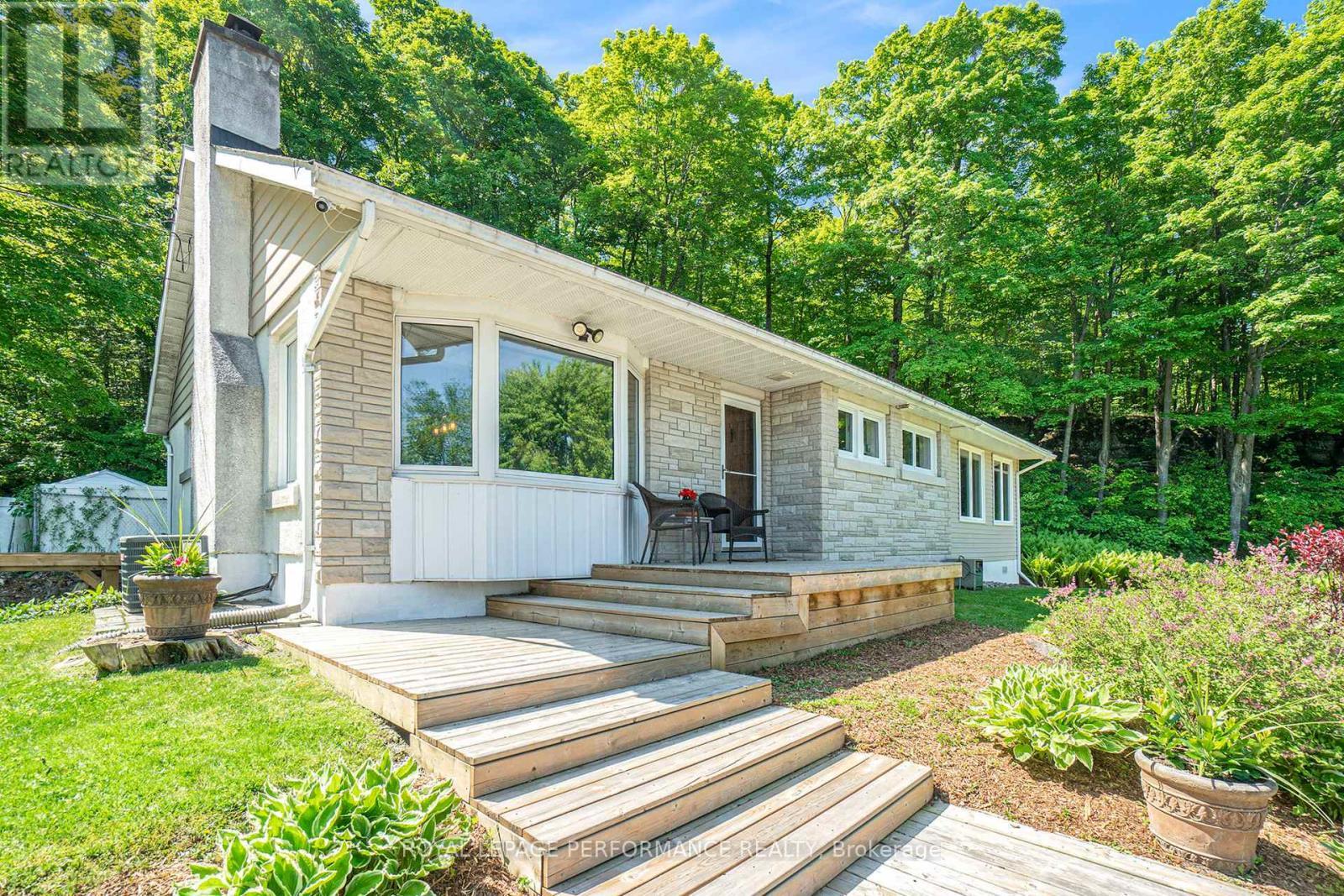
1180 QUIGLEY HILL ROAD
Ottawa, Ontario
Listing # X12184616
$819,900
1+2 Beds
/ 3 Baths
$819,900
1180 QUIGLEY HILL ROAD Ottawa, Ontario
Listing # X12184616
1+2 Beds
/ 3 Baths
1100 - 1500 FEETSQ
Introducing a breathtaking property that seamlessly blends natural beauty with modern living. Upon arrival, you are greeted by the stunning landscape, complete with a large inground pool, securely fenced for your privacy, and an impressive waterfall feature - perfect for entertaining guests or simply unwinding. As you step into this sunlit bungalow, featuring three bedrooms and three bathrooms, you will be captivated by its remarkable design. The expansive living room is highlighted by a cozy wood stove, while the kitchen offers abundant storage, an inviting dining area, and a charming coffee bar. The family room showcases soaring ceilings, large wall-to-wall windows, and patio doors that lead to a magnificent yard. The primary bedroom boasts a three-piece ensuite and a spacious walk-in closet. Completing the main floor is a convenient powder room equipped with laundry facilities. Descending to the lower level, you'll discover two generously sized bedrooms and a fantastic recreation room featuring a pellet stove and a bar, along with a side entrance. This meticulously maintained home, located in the desirable Cumberland area, is just minutes from Orleans, where shopping essentials abound. Additionally, it is in proximity to the Camelot Golf Course and the Ottawa River, offering ample space and privacy while allowing you to relish the tranquility of a countryside atmosphere. (id:27)
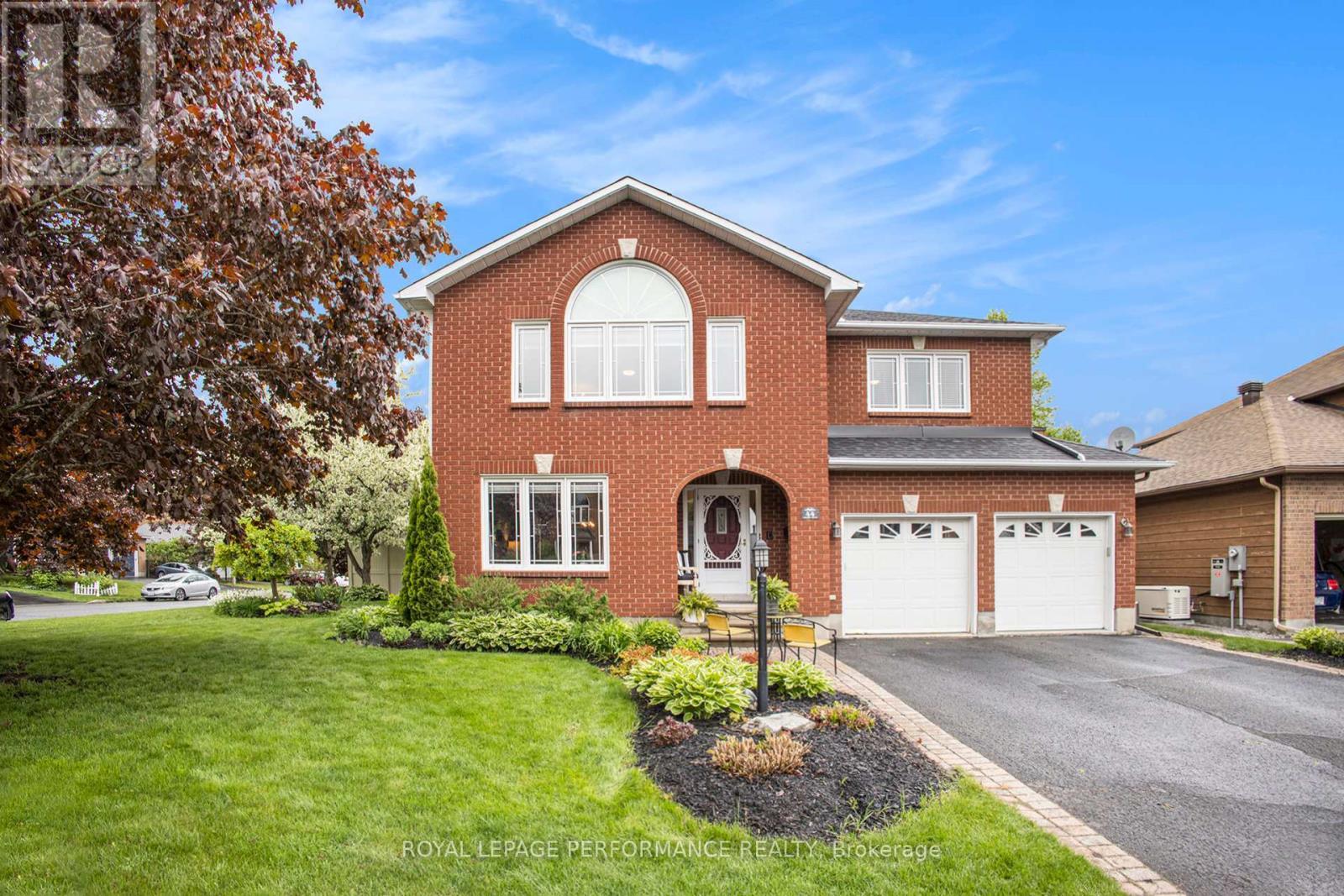
44 CHERRY DRIVE
Ottawa, Ontario
Listing # X12173818
$899,000
4 Beds
/ 3 Baths
$899,000
44 CHERRY DRIVE Ottawa, Ontario
Listing # X12173818
4 Beds
/ 3 Baths
2500 - 3000 FEETSQ
Exquisite Corner Lot Home with Inground Saltwater Pool! Upon stepping into this radiant 4 bed, 3 bath home, you are greeted by an inviting entryway featuring French doors that open into a generous foyer. To the left, the living room seamlessly transitions into the dining area, both bathed with abundant natural light. The kitchen is a true delight, showcasing newly installed cabinet doors and drawers equipped with soft-close mechanisms, stainless steel appliances, and ample cupboard space. It also includes a charming eat-in breakfast area with patio doors that open to your tranquil backyard oasis. Additionally, the expansive family room boasts a cozy wood-burning fireplace and large windows, enhancing the home's overall flow. Completing the main floor are a convenient two-piece bathroom and a mudroom leading to the double car garage, which provides access to the basement. On the second floor, you will find an expansive primary retreat complete with a five-piece ensuite and a walk-in closet. This level is further complemented by three additional generously sized bedrooms and a 5-piece bathroom. The full lower level awaits your personal touch. The Backyard Oasis is a dream come true for entertainers. It boasts a stunning inground saltwater pool, beautifully landscaped surroundings, and is fully fenced for privacy. The space includes a deck and a hot tub (as-is), making it ideal for cozy evenings. Recent upgrades include: Gemstone permanent outdoor Christmas lights (2023) and Vinyl fence (2022). Conveniently situated in close proximity to parks, schools and shops. Please see attachment for list of upgrades. (id:27)
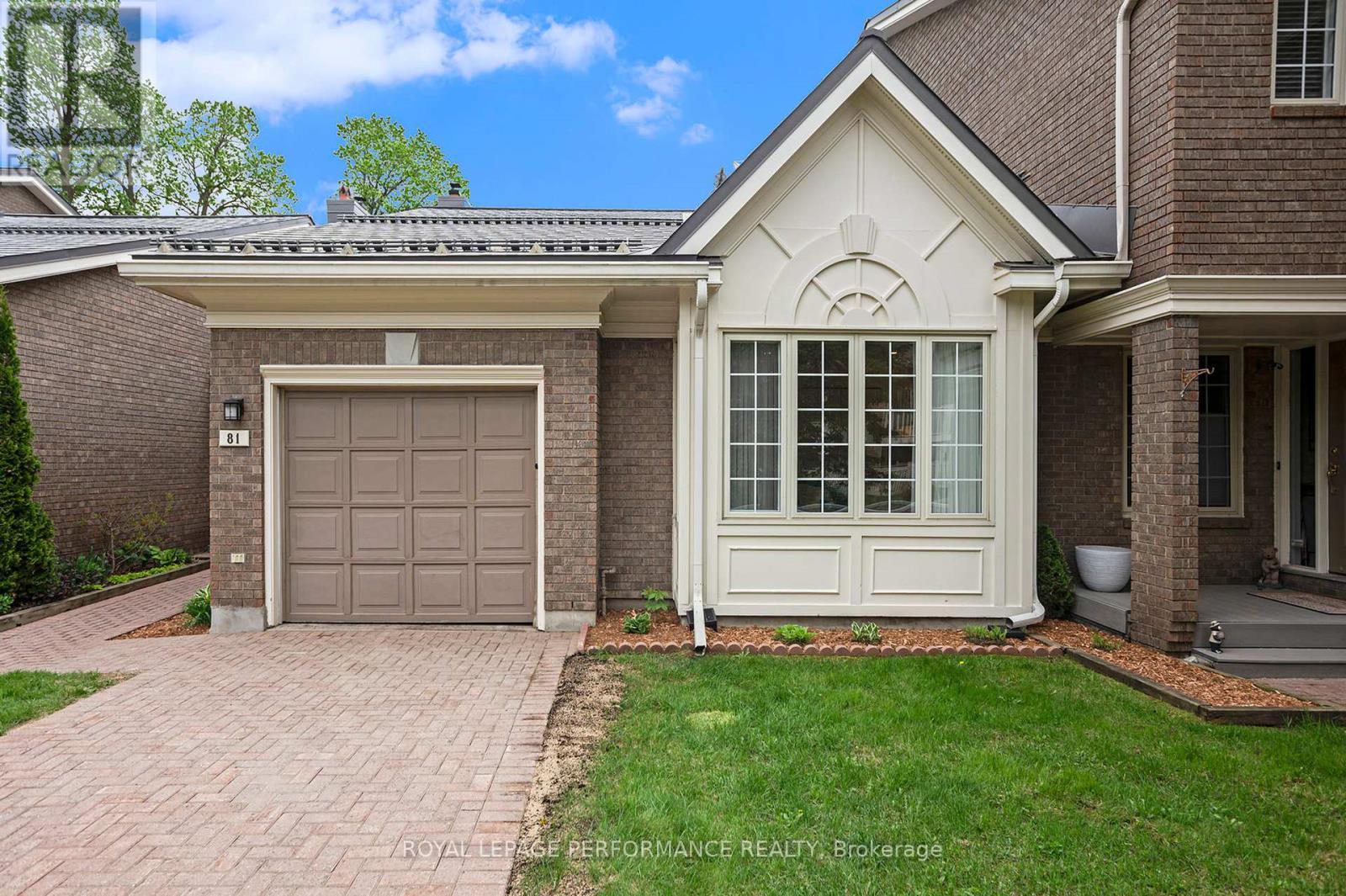
81 WATERFORD DRIVE
Ottawa, Ontario
Listing # X12165840
$899,900
1+2 Beds
/ 2 Baths
$899,900
81 WATERFORD DRIVE Ottawa, Ontario
Listing # X12165840
1+2 Beds
/ 2 Baths
1600 - 1799 FEETSQ
Waterfront Bungalow! This unique home features three bedrooms and two bathrooms. Upon entering the foyer, just a few steps in, you'll discover the spacious primary bedroom featuring large windows, ample closet space, and a four-piece ensuite. The upper level showcases the kitchen illuminated by a skylight and equipped with generous storage. The open concept living and dining area offers breathtaking views of the Rideau River. Just outside the living room, which includes a cozy wood-burning fireplace, French doors open onto a balcony overlooking the River - an ideal space for outdoor dining, entertaining guests, or simply enjoying the warm sunshine. The lower level includes two additional bedrooms, along with a convenient 4-piece bathroom and a laundry room. Completing this home is the basement that includes a family room, ideal for creating your very own home theater. Residents will also benefit from exclusive access to the river dock, while the beautifully maintained grounds feature a clubhouse perfect for entertaining family and friends. The communal dock serves as an excellent retreat for relaxation and water activities. This property is conveniently situated near restaurants, schools, public transit, and a variety of urban amenities. (id:27)
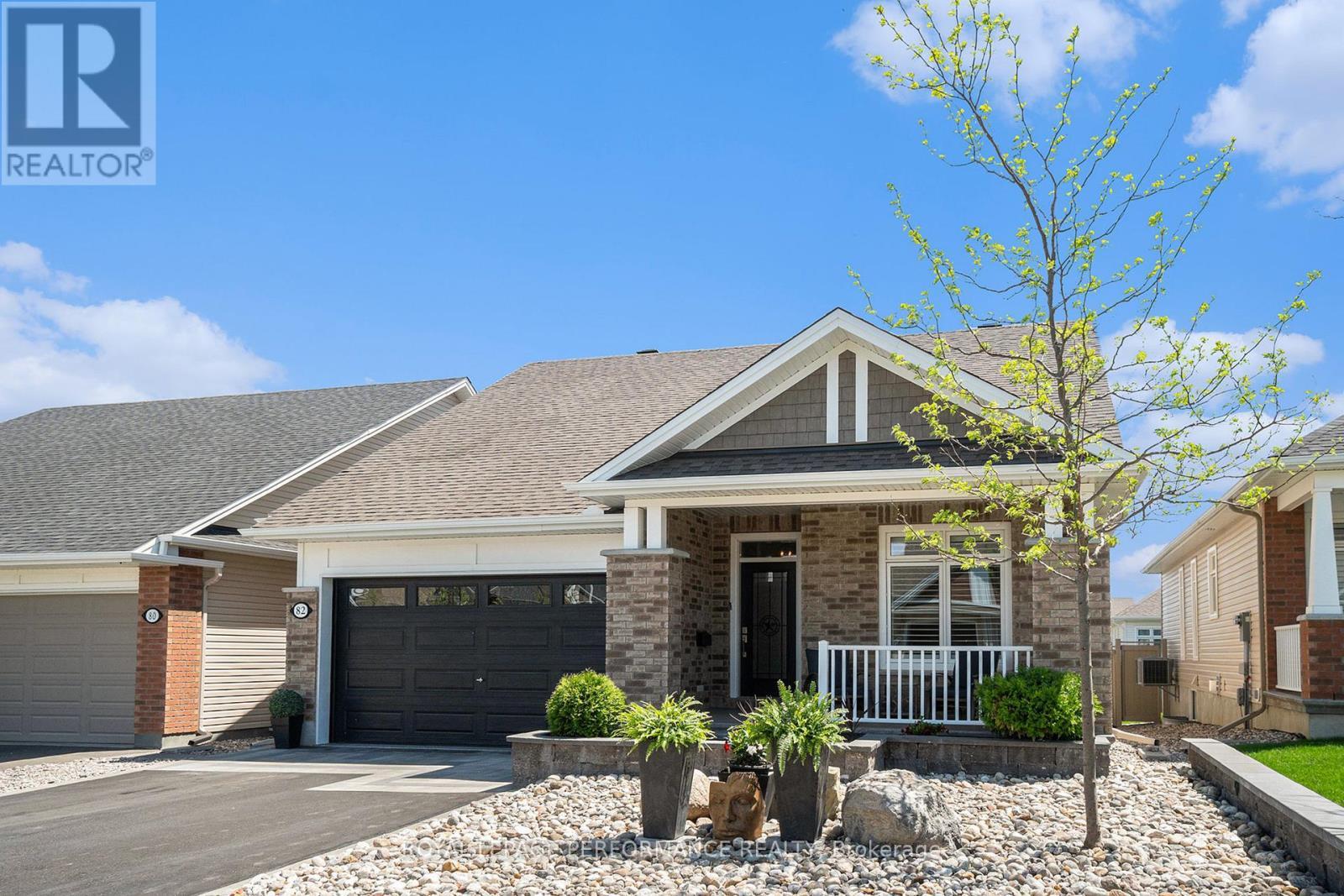
82 KAYENTA STREET
Ottawa, Ontario
Listing # X12159573
$1,250,000
2+1 Beds
/ 3 Baths
$1,250,000
82 KAYENTA STREET Ottawa, Ontario
Listing # X12159573
2+1 Beds
/ 3 Baths
1500 - 2000 FEETSQ
Impeccable three-bedroom, three-bathroom bungalow located in a highly desirable adult lifestyle community. Upon entering, you are greeted by a spacious open-concept layout featuring stunning engineered hardwood flooring, soaring ceilings, and an abundance of natural light that illuminates the home with warmth and brightness. The kitchen, truly a chef's paradise, features stainless steel appliances, a spacious island adorned with waterfall quartz countertops, and ample cupboard space. The living room boasts a stunning gas fireplace, framed by expansive windows. It seamlessly connects to the dining room, which features patio doors that open up to the remarkable outdoor living space. The primary suite offers a wonderful retreat, featuring a walk-in closet and luxurious four-piece ensuite complete with a soaking tub and a separate shower. The main floor includes a second bedroom, a two-piece bathroom, and a convenient laundry room that provides access to the double garage. The lower level offers a spacious area ideal for entertaining. Featuring an additional gas fireplace, a third bedroom, and a four-piece bathroom, this space presents a wealth of possibilities to meet all your needs. Step into your amazing backyard retreat, featuring a two-tier deck, a swim spa, and a charming entertainment area with natural gas firepit. This space is ideal for hosting gatherings with friends and family. A $300 annual fee (approximate, as amount is TBA for new Association) for Community Association fee to cover maintenance for the Community Centre for this small enclave of all bungalow homes. Conveniently located steps from parks, transit, schools & great walking trails. (id:7525)
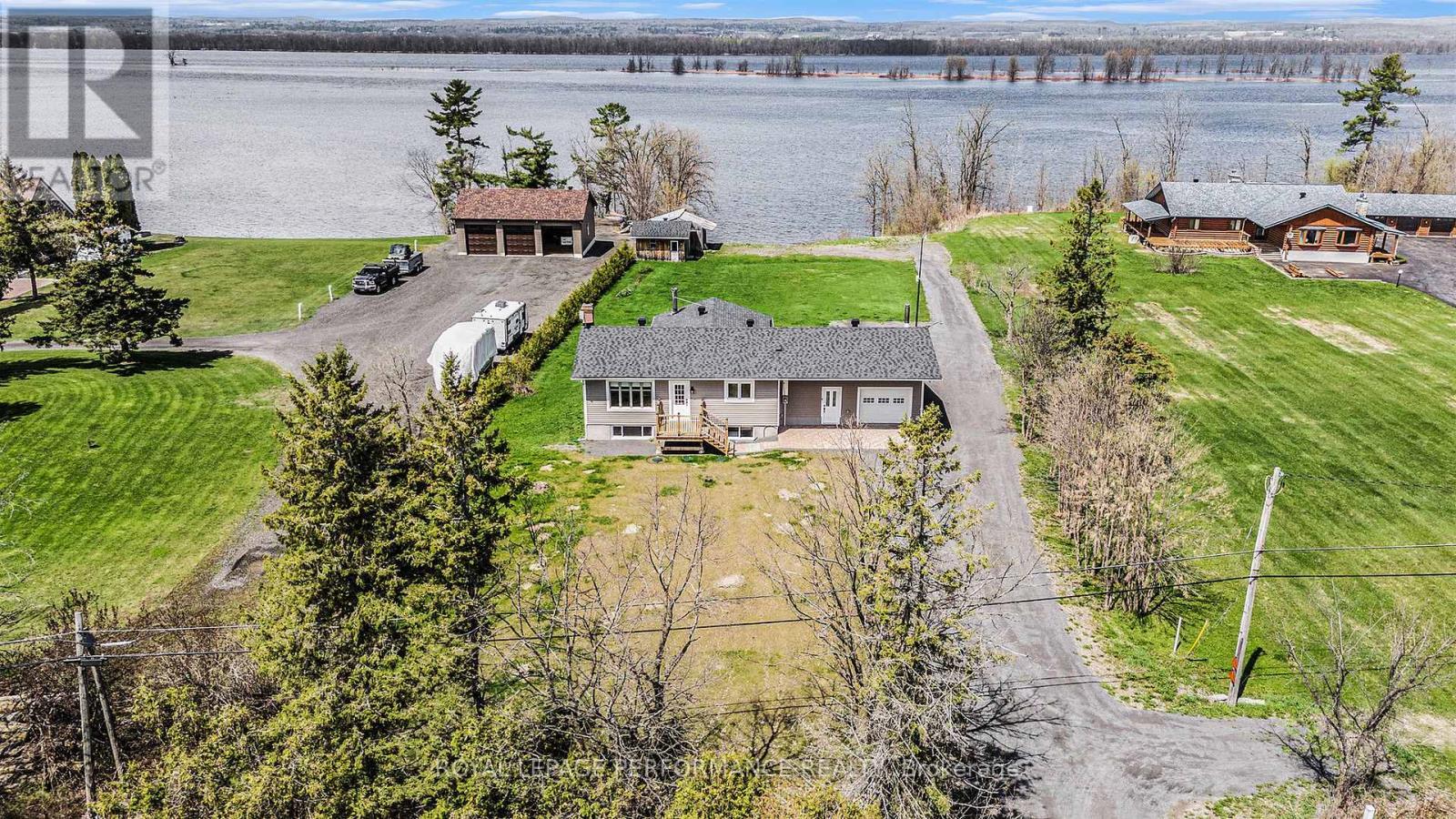
9360 COUNTY ROAD 17 ROAD
Clarence-Rockland, Ontario
Listing # X12134793
$899,900
2+1 Beds
/ 2 Baths
$899,900
9360 COUNTY ROAD 17 ROAD Clarence-Rockland, Ontario
Listing # X12134793
2+1 Beds
/ 2 Baths
1100 - 1500 FEETSQ
Waterfront Property with Breathtaking Ottawa River Views! Discover this charming 3-bedroom, 2-bathroom bungalow, freshly painted and ready for you to move in. As you enter, you're welcomed by hardwood flooring flowing through the main living spaces that is flooded in natural light. Enjoy a spacious eat-in kitchen equipped with stainless steel appliances. The dining room seamlessly connects to a sun-drenched family room featuring a wood-burning stove. Slide open the family room doors to a generous deck offering spectacular views, tranquility, and a perfect escape. The primary bedroom and second bedroom continue the hardwood flooring theme. A convenient 4-piece bathroom includes laundry facilities. The versatile lower level offers in-law capability with a separate entrance, a fantastic entertainment space with a wet bar and an additional wood stove that adds to the charm. A third bedroom, 3-piece bath and plenty of storage space complete this level. The attached garage is equipped with high ceilings and a natural gas heater. Outdoor Enthusiast's Dream. If you love outdoor activities, this is the perfect home for you! Embrace waterfront living with opportunities for boating, kayaking, fishing, and much more. Recent upgrades: New Septic (2024), Front & Back Deck (2024), Roof Shingles (2021), Furnace/AC/HWT (2020). Some photos have been virtually staged. (id:27)

105 - 318 LORRY GREENBERG DRIVE
Ottawa, Ontario
Listing # X12107880
$275,000
1 Beds
/ 1 Baths
$275,000
105 - 318 LORRY GREENBERG DRIVE Ottawa, Ontario
Listing # X12107880
1 Beds
/ 1 Baths
700 - 799 FEETSQ
Fantastic Location! This charming ground floor and carpet free 1-bedroom plus den is an ideal choice for remote workers and is abundant in natural light. The bright living and dining area seamlessly flows into a kitchen that offers ample storage while overlooking the main space. A spacious primary bedroom, a four-piece bathroom, and convenient in-suite laundry complete this delightful condo. This property is an excellent option for young couples, professionals, or individuals seeking to downsize. It is conveniently located near green spaces, parks, schools, the Uplands and South Keys LRT stations, Ottawa Airport, and the vibrant South Keys shopping center. (id:27)

L02 - 315 TERRAVITA
Ottawa, Ontario
Listing # X11986900
$350,000
2 Beds
/ 1 Baths
$350,000
L02 - 315 TERRAVITA Ottawa, Ontario
Listing # X11986900
2 Beds
/ 1 Baths
600 - 699 FEETSQ
Discover a fantastic opportunity to own a beautifully designed, modern condo nestled just a hop, skip, and a jump from the Uplands and South Keys LRT stations, Ottawa Airport, and the bustling South Keys shopping center, this place makes downtown a breeze to reach. This bright, contemporary, single-level unit features two bedrooms and one bathroom, with large windows and an open-concept kitchen and living area adorned with engineered hardwood flooring throughout. The kitchen boasts stylish stainless steel appliances, quartz countertops, and an island. Two generously sized bedrooms, a four-piece bathroom, and convenient in-unit laundry complete this lovely home. Additionally, the rooftop terrace is a perfect spot to relax or bask in the sun on lovely days. This condo is ideal for young couples, professionals, or those looking to downsize. (id:27)

61 - 3344 UPLANDS DRIVE
Ottawa, Ontario
Listing # X12194482
$429,900
3 Beds
/ 2 Baths
$429,900
61 - 3344 UPLANDS DRIVE Ottawa, Ontario
Listing # X12194482
3 Beds
/ 2 Baths
1000 - 1199 FEETSQ
Welcome to this charming end-unit townhome condo in the heart of South Ottawas desirable Windsor Park Village. With three spacious bedrooms and two bathrooms, this well-maintained home is perfect for first-time buyers or savvy investors. The main level features elegant hardwood flooring in the living and dining areas, offering warmth and style. Upstairs, you'll find an updated bathroom and a generous primary bedroom complete with a walk-in closet perfect for added comfort and storage. As an end unit, enjoy added privacy, extra natural light, and a quieter living environment. Priced to move, this home offers exceptional value in a fantastic location close to parks, schools, transit, and shopping. A wonderful opportunity you wont be disappointed! 24 hours irrevocable on offers. (id:27)
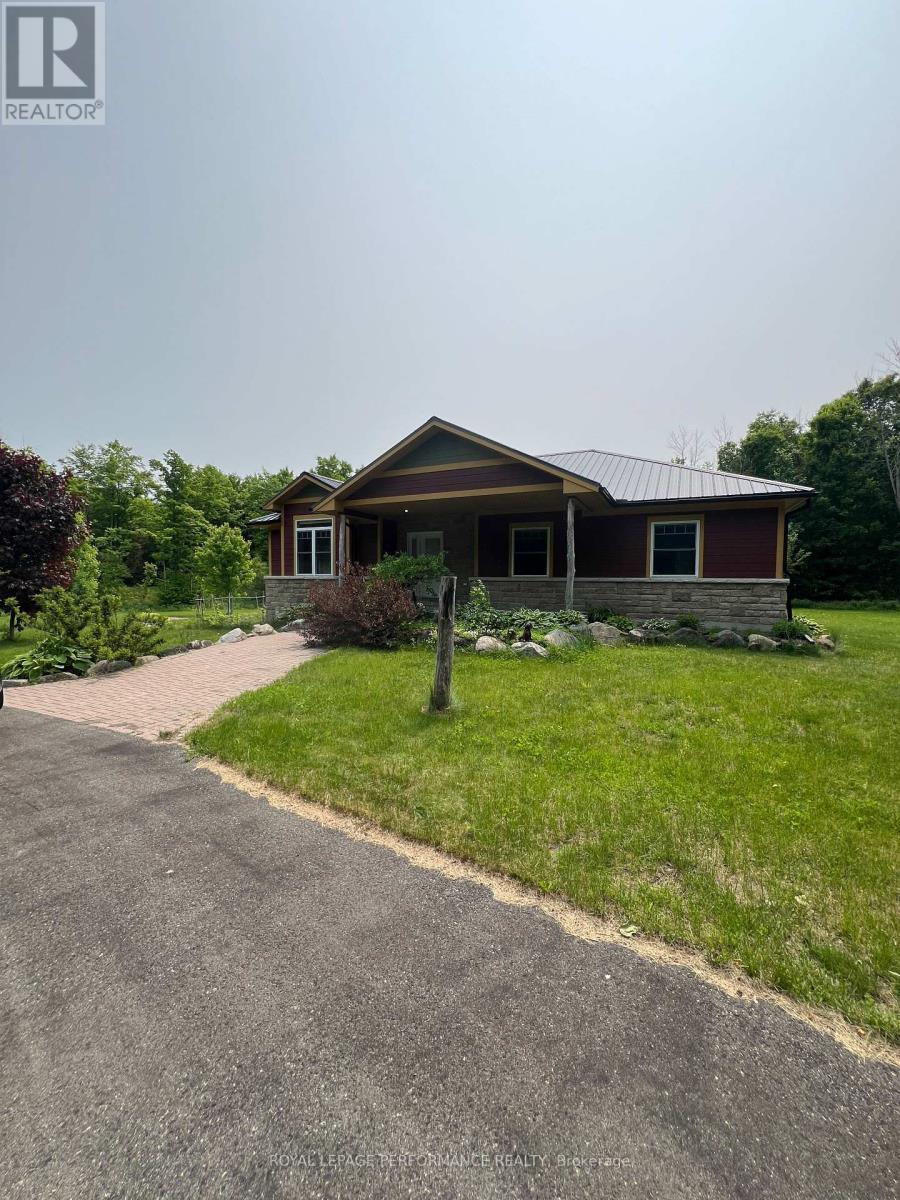
18780 BEAVERBROOK ROAD
South Glengarry, Ontario
Listing # X12193981
$768,000
3 Beds
/ 1 Baths
$768,000
18780 BEAVERBROOK ROAD South Glengarry, Ontario
Listing # X12193981
3 Beds
/ 1 Baths
1100 - 1500 FEETSQ
Welcome to this dream property, offering over 8+ acres of peace and privacy, in Martintown. Built in 2011, this 3 bedroom home offers one level living, with an open concept living room, dining area and gourmet kitchen, perfect for those who love to entertain. There is a cheater door from the primary bedroom to an extra large bathroom, which is combined with the laundry. The basement is very spacious, lots of room for more bedrooms if needed, designed for games and family living and includes a walkout to the yard. From the dining area you walk out to an interlocking stone patio, where you will find a screened-in building which houses a hot tub. The double car garage is insulated. Some upgrades are the ICF insulation, metal roof, hard board and stone exterior and new eavestrough. There are quality finishings through out this beautiful home. (id:27)
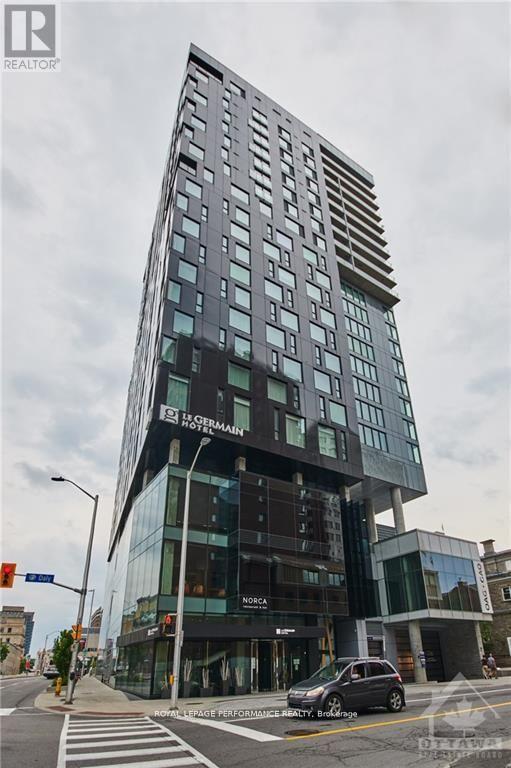
2110 - 20 DALY AVENUE W
Ottawa, Ontario
Listing # X12191217
$3,200.00 Monthly
2 Beds
/ 2 Baths
$3,200.00 Monthly
2110 - 20 DALY AVENUE W Ottawa, Ontario
Listing # X12191217
2 Beds
/ 2 Baths
900 - 999 FEETSQ
Welcome to an upscale condominium residence perched above the elegant Saint-Germain Hotel in the heart of downtown Ottawa. This bright and spacious 2-bedroom, 2-bathroom corner unit offers stunning foor-to-ceiling windows with panoramic city views and an abundance of natural light. Enjoy an open-concept layout featuring a modern kitchen with quartz countertops, a large island, and integrated appliances ideal for entertaining. The primary bedroom includes a private en-suite, while the second bedroom and full bath provide fexibility for guests or a home office. Location is unbeatable just steps to the U.S. Embassy, Parliament Hill, ByWard Market, Rideau Centre, and the National Arts Centre. Additional features include: In-unit laundry, Hardwood foors throughout, Central A/C and heating, Virtual Concierge and security services. Available August 1st. Ideal for professionals or diplomats. Amenities include Rooftop Terrace, Gym and Entertainment Lounge. Underground Parking is available at $100.00/month extra (id:27)
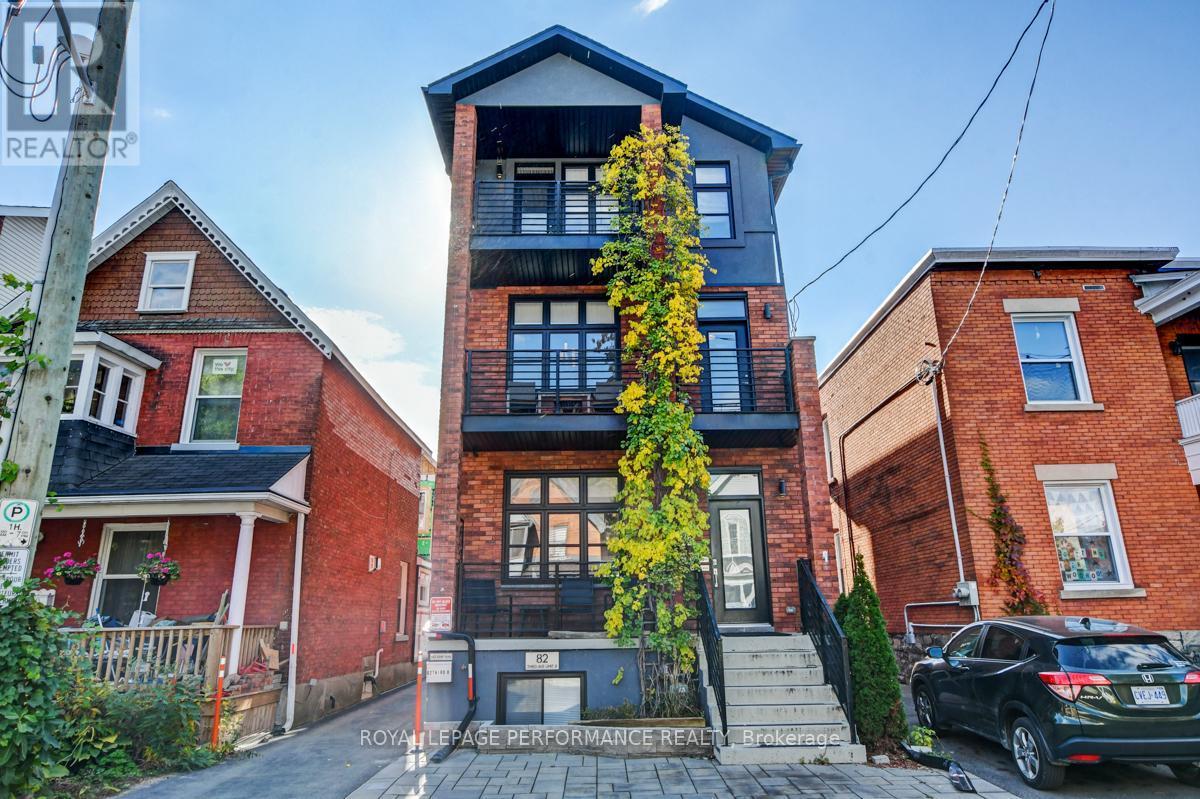
UNIT B - 82 THIRD AVENUE
Ottawa, Ontario
Listing # X12190805
$2,450.00 Monthly
2 Beds
/ 2 Baths
$2,450.00 Monthly
UNIT B - 82 THIRD AVENUE Ottawa, Ontario
Listing # X12190805
2 Beds
/ 2 Baths
Live in the heart of the Glebe! This unique 2-bed / 2-bath lower-level apartment is located just steps away from the Rideau Canal, parks, Bank Street shops, cafes, restaurants and everything Lansdowne Park has to offer. Approximately 960 square feet of modern living featuring high-end stainless steel appliances, reclaimed barn board accents, electric fireplace, polished concrete floors with radiant heating and 9'6" ceilings. Walk score of 95, Bike score of 100! (id:27)
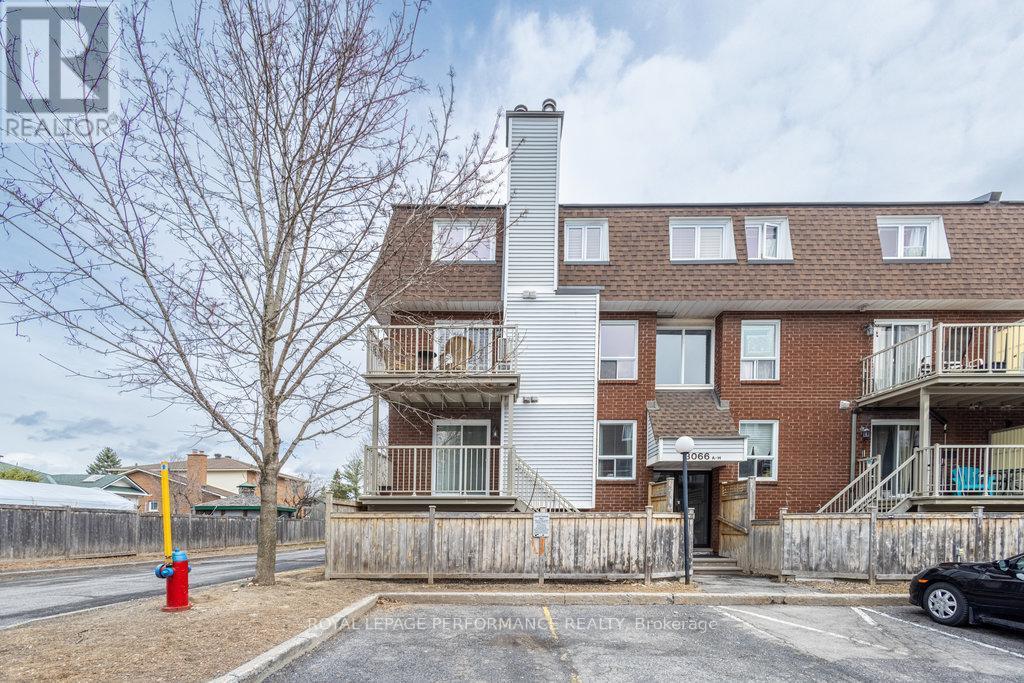
E - 3066 COUNCILLORS WAY
Ottawa, Ontario
Listing # X12189366
$349,900
2 Beds
/ 3 Baths
$349,900
E - 3066 COUNCILLORS WAY Ottawa, Ontario
Listing # X12189366
2 Beds
/ 3 Baths
900 - 999 FEETSQ
Upper End unit conveniently located off Bank Street only 3km away from the South Keys LRT Station. This bright spacious unit is one of the larger units in this condo complex. The main floor has hardwood floors, a cozy living room with a fireplace open to the dinning room with patio doors to your balcony. The kitchen has stainless steel appliances with the kitchen sink facing a window. In-suite laundry and a powder room also on the same level. The second floor has 2 large bedrooms with each their own 4 piece ensuite! The primary bedroom has a walk-in closet and the second bedroom has wall to wall closet. The hot water tank is owned and newer. Condo fees include water, and your only utility bill is hydro which has been $120/month on equal billing for this seller. (id:27)
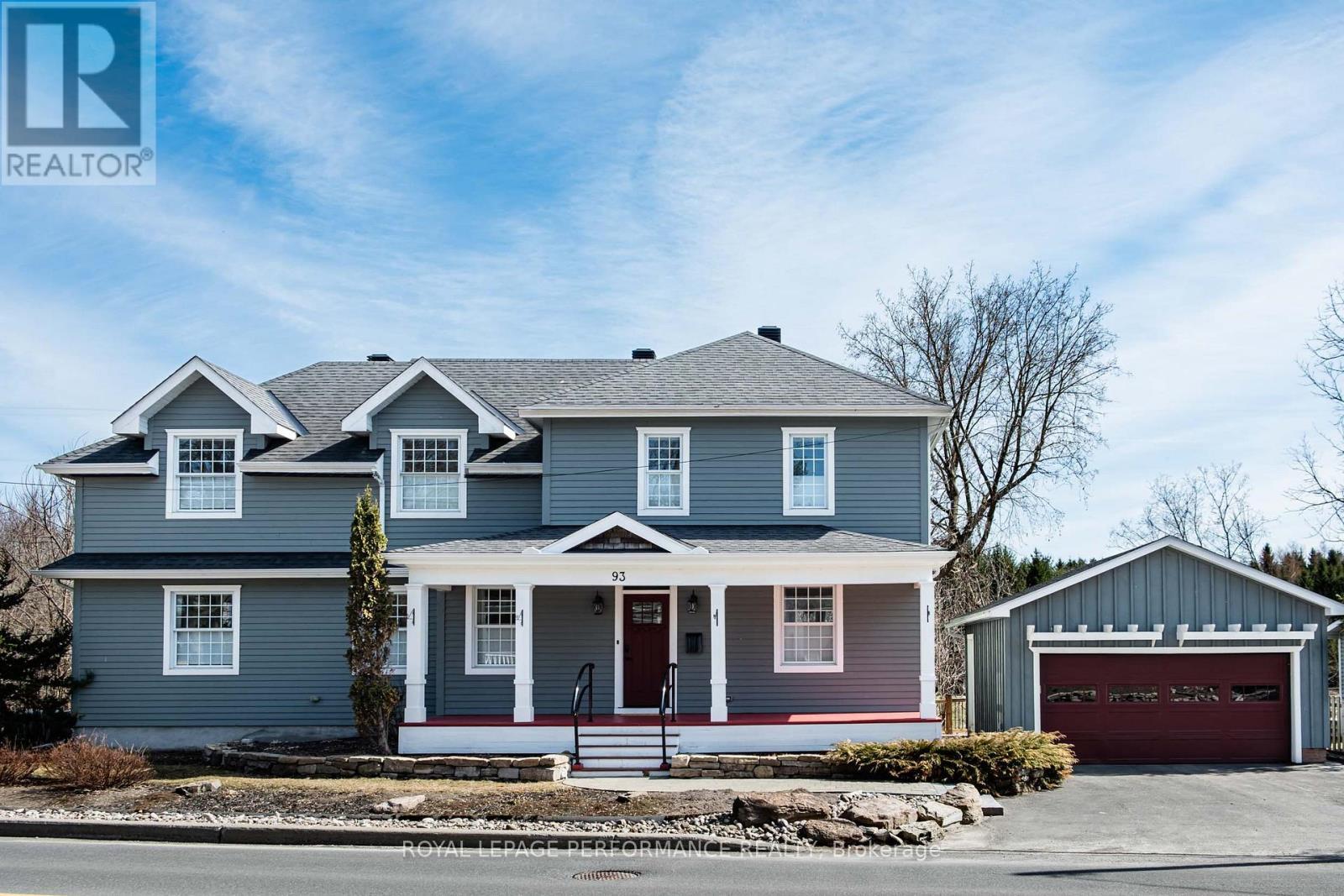
93 CRAIG STREET
Russell, Ontario
Listing # X12187062
$798,900
3+1 Beds
/ 3 Baths
$798,900
93 CRAIG STREET Russell, Ontario
Listing # X12187062
3+1 Beds
/ 3 Baths
2500 - 3000 FEETSQ
This gorgeous river front property has been completely renovated and a new addition added to make this historic home truly one of a kind. Situated in the picturesque village of Russell, this home seamlessly blends historic charm with contemporary design. Upon entering, you'll be captivated by the expansive windows that bathe the home in natural light throughout the day, highlighting the hardwood floors that flow through most of the home. The chef's kitchen is a true showstopper with its gorgeous views of the Castor River, featuring bright white cabinetry, stone countertops, and an ideal layout for entertaining or preparing gourmet meals. The home's thoughtful addition includes a stunning study where a stately fireplace serves as the centerpiece, flanked by custom-built shelving. Upstairs, you'll find a versatile bonus room that offers endless possibilities whether you envision a massive bedroom retreat, a playroom, or a creative space. The primary bedroom aside from its large size features an amazing walk-in closet with ample space and another window for natural light. The primary ensuite is a complete four piece with luxury tile work and a center piece claw foot tub. Downstairs you'll find an additional bedroom, space for a workshop or an additional entertainment area and storage for all your needs. Outdoors, you'll discover a private back deck retreat that opens onto breathtaking river views, perfect for relaxing or hosting gatherings. The property is surrounded by the beauty of Russell Village, known for its scenic trails, conservation areas, and vibrant community spirit. You're just steps away from five schools, charming local shops, and restaurants. Meticulous maintained and brought up to today's building standards, substantially increased square footage and a complete new foundation under the entire home, don't miss your chance to experience the best of Russell in this unparalleled riverfront gem. (id:27)
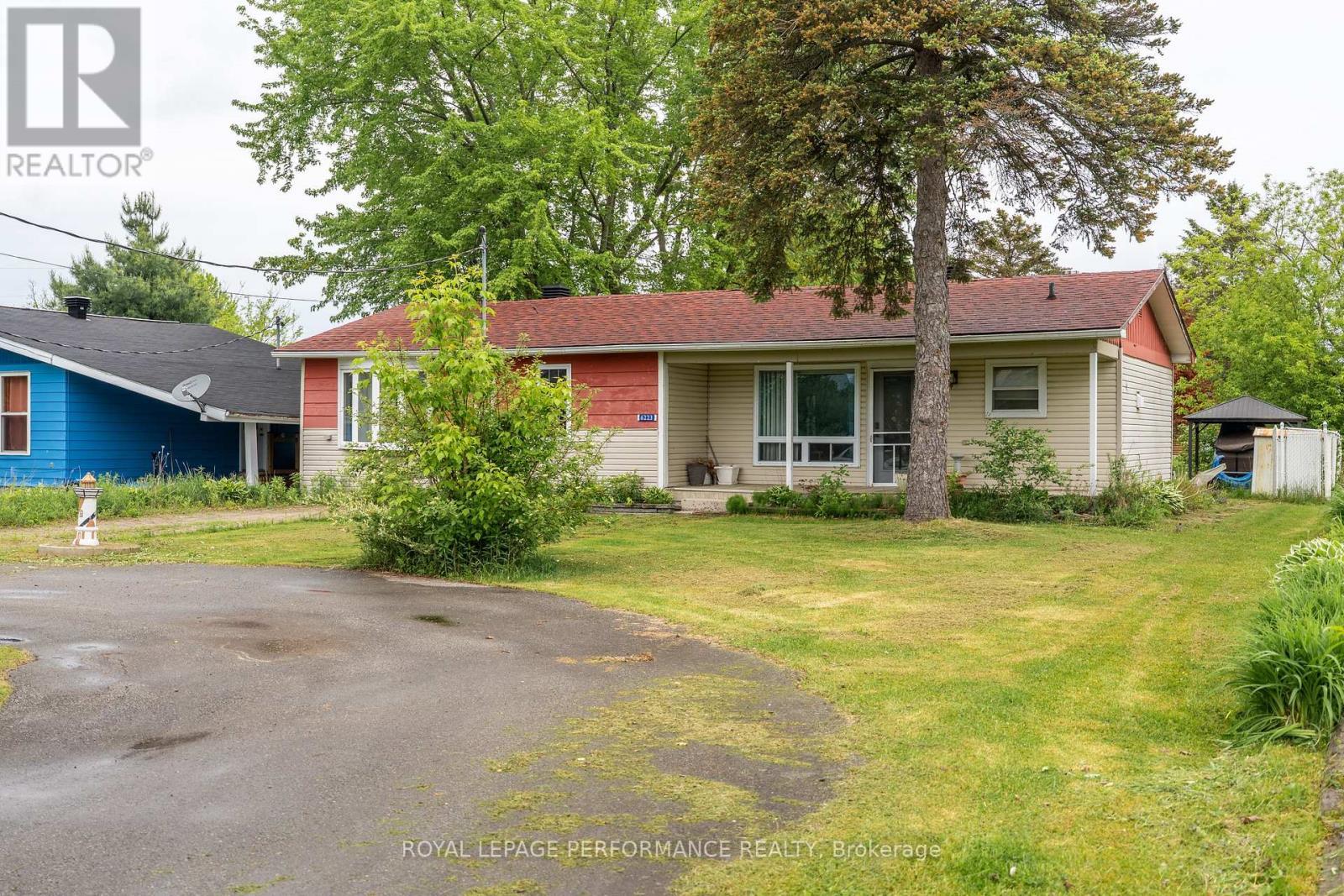
6223 164TH AVENUE
South Glengarry, Ontario
Listing # X12186144
$348,500
3 Beds
/ 1 Baths
$348,500
6223 164TH AVENUE South Glengarry, Ontario
Listing # X12186144
3 Beds
/ 1 Baths
1100 - 1500 FEETSQ
Cozy 3 bedroom bungalow with access to the St. Lawrence River. Home is nestled along a quiet canal leading to the waterways connecting Ontario and Quebec. An avid fisherman or boater's delight! Be greeted by the convenient semi circle paved driveway. Featuring a galley style Kitchen with breakfast bar. Dining area opens to the spacious living room boasts a corner wood stove and access to the deck and backyard. 4pc bathroom with tub/shower combo, 2 good size bedrooms and a 3rd BR/office. Laundry/storage room. Other notables: 24x18 boathouse with one slip, room for another watercraft along the canal, propane furnace and central A/C 2017, water pressure tank 2023, common swimming area for residents, quick commute to Montreal/Cornwall. 401 access, recreation and other amenities nearby. (id:27)
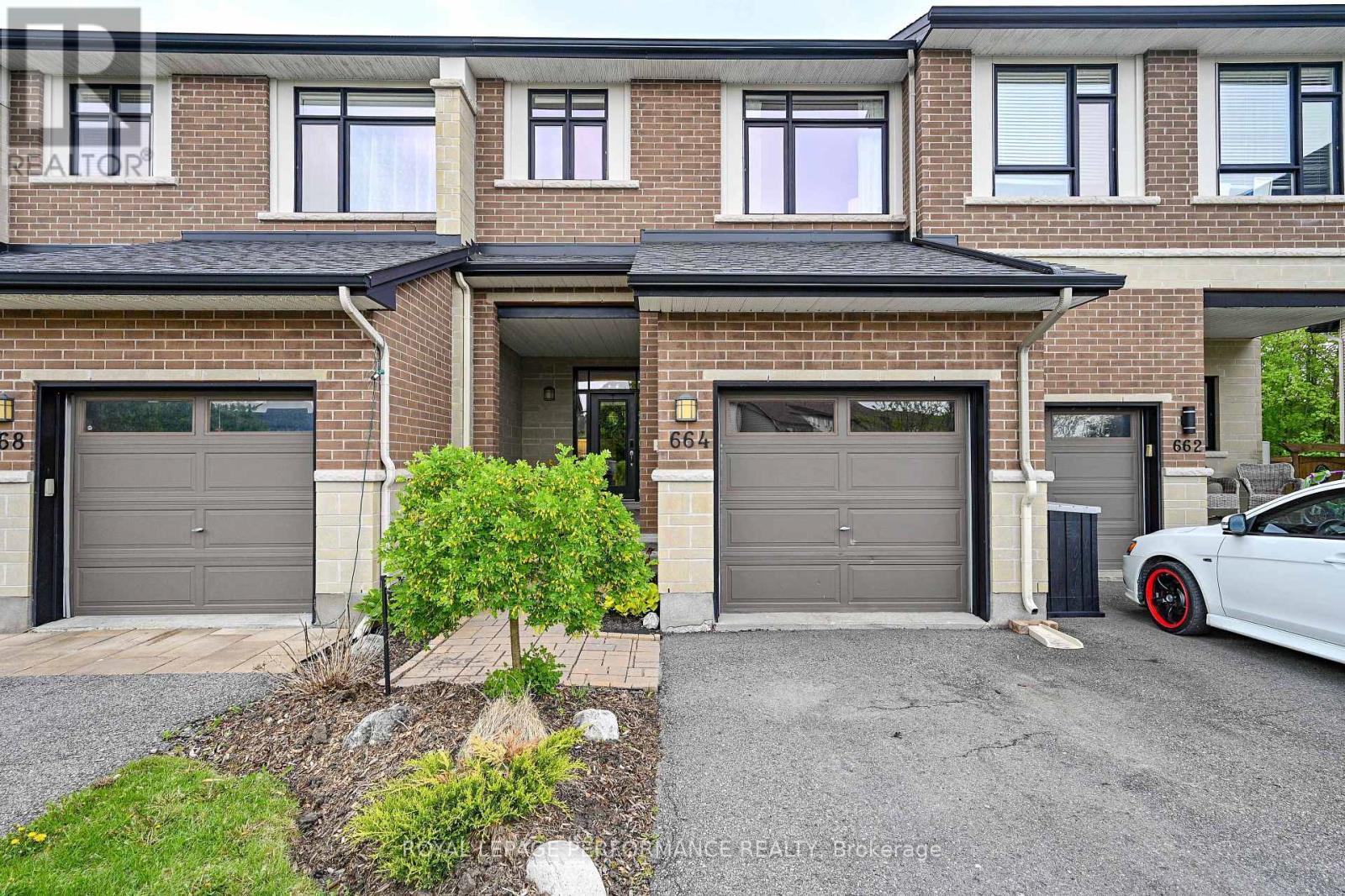
664 WHITECLIFFS AVENUE
Ottawa, Ontario
Listing # X12184918
$739,000
3 Beds
/ 3 Baths
$739,000
664 WHITECLIFFS AVENUE Ottawa, Ontario
Listing # X12184918
3 Beds
/ 3 Baths
1500 - 2000 FEETSQ
Welcome to 664 Whitecliffs Ave a modern 3 bed, 2.5 bath freehold townhome on a premium lot with no rear neighbours. Perfectly situated in the bustling Riverside South community, this property is close to parks, recreation, schools, dining, shopping and train & transit. This impeccably maintained Urbandale residence presents a rare opportunity for seamless, move-in readiness. Nestled on an enviable ravine lot, the property boasts a captivating panorama of mature trees and greenery ensuring both privacy and a serene ambiance. Step inside to discover a thoughtfully designed main level, characterized by an expansive, open-concept layout, that floods the space with natural light and showcases elegant hardwood floors. Barn board feature wall, beautiful fireplace and sunken entry. Culinary enthusiasts will delight in the kitchen's abundant storage and prep areas, a generously sized central island with comfortable seating, sleek black granite countertops, and stainless steel appliances. The second floor accommodates three well-appointed bedrooms, including a sumptuous primary suite featuring a spacious walk-in closet and a luxurious four-piece ensuite. Completing this level is a conveniently located laundry room, a stylish family bathroom, and a versatile loft space, perfect for a productive home office, work out or play space. The fully finished lower level extends the living area with a spacious recreation room, generous storage area and a rough in for a bathroom. Fabulous fully fenced yard with lovely deck, lower stone sitting area and gazebo, the perfect spot for your summer retreat. (id:27)
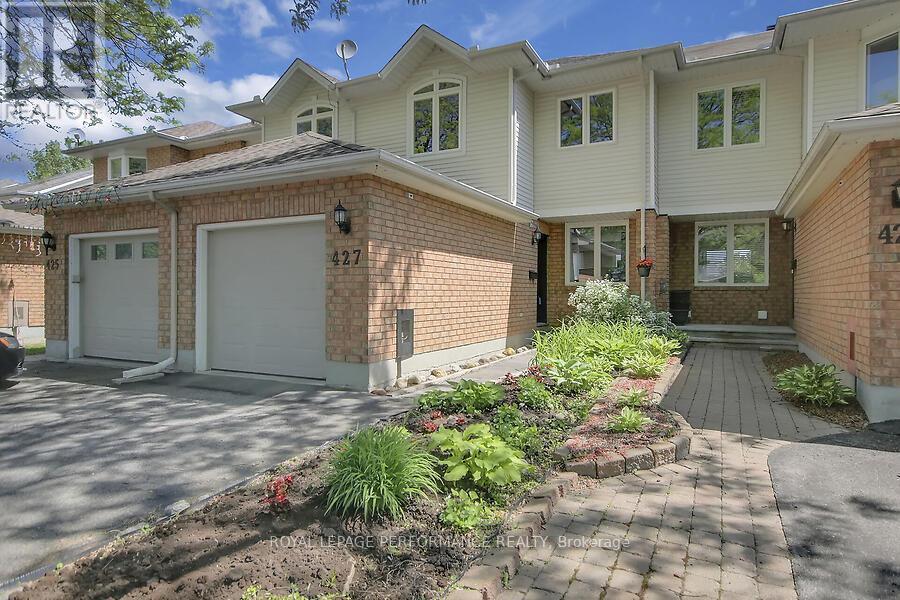
427 LAWLER CRESCENT
Ottawa, Ontario
Listing # X12184625
$560,000
3 Beds
/ 2 Baths
$560,000
427 LAWLER CRESCENT Ottawa, Ontario
Listing # X12184625
3 Beds
/ 2 Baths
1100 - 1500 FEETSQ
Welcome to this well-appointed family home nestled in a prime Orleans location! Step inside to a sunken foyer that offers a warm and welcoming entry, complete with a convenient powder room and interior access to the garage. The main floor features a separate living and dining room perfect for entertaining, as well as a spacious kitchen boasting updated flooring and stylish tile backsplash. Upstairs, the primary bedroom is a private retreat with elegant double doors, a generous walk-in closet, and direct access to the main bathroom. The fully finished basement adds incredible versatility, with abundant storage space and room for a home office, gym, or play area. Enjoy the best of outdoor living just steps away from Jeanne D'Arc Boulevard. This home is ideally located near scenic bike and walking paths that wind along the Ottawa River, providing quick access to nature and breathtaking views. You'll also find nearby parks, schools, shopping, transit, and a quick connection to Highway 417 making commutes downtown or across the city a breeze. This home blends comfort, space, and location perfect for families or first-time buyers looking to plant roots in a vibrant, amenity-rich neighbourhood. According to previous listing: Furnace 2020, all but 2 windows 2019, AC 2019, roof 2018. Some pictures virtually staged. (id:27)
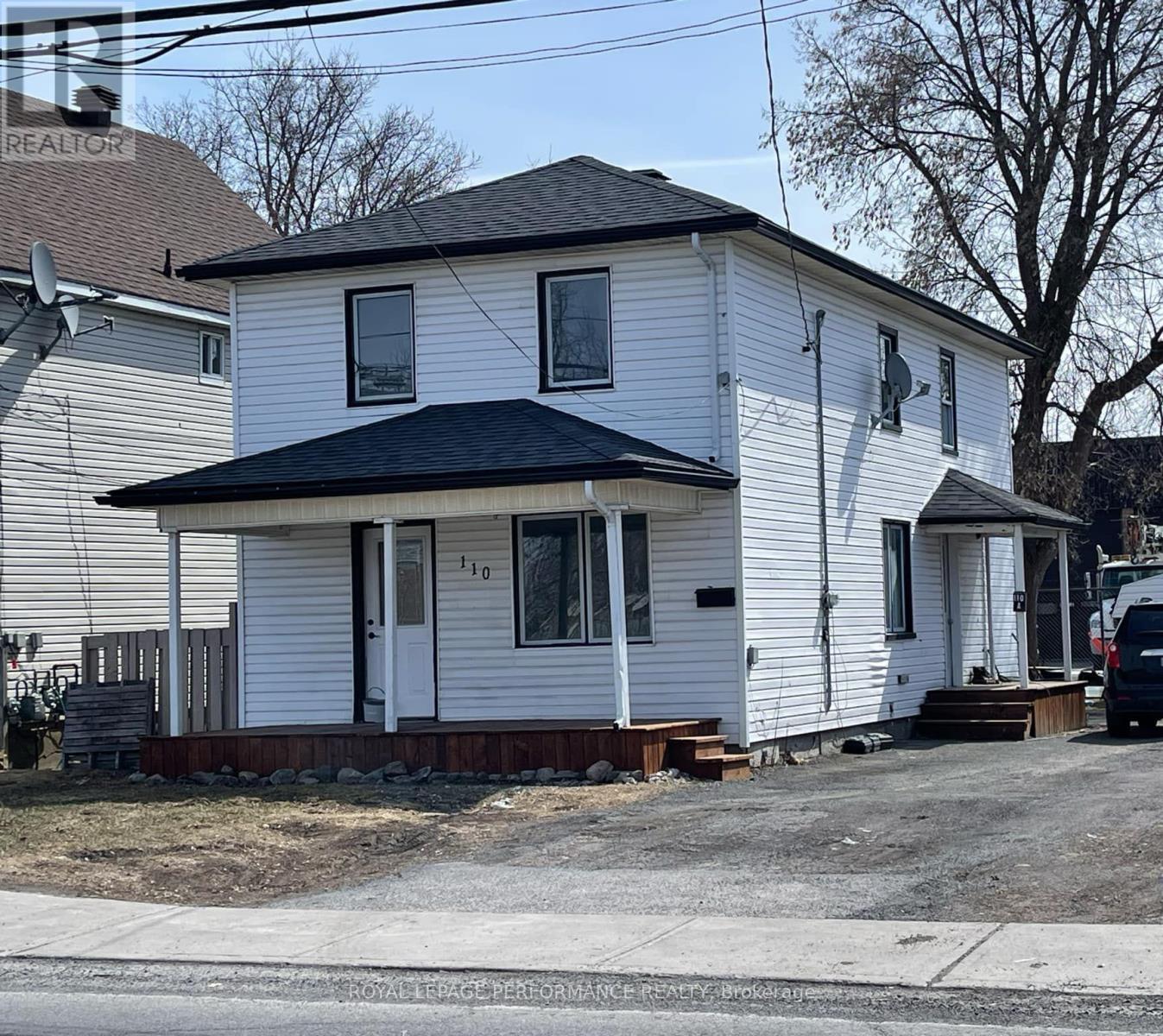
110 ELEVENTH STREET E
Cornwall, Ontario
Listing # X12184414
$2,200.00 Monthly
3 Beds
/ 7 Baths
$2,200.00 Monthly
110 ELEVENTH STREET E Cornwall, Ontario
Listing # X12184414
3 Beds
/ 7 Baths
1100 - 1500 FEETSQ
Freshly updated and move-in ready, this spacious 3-bedroom, 1-bathroom two-storey unit is located in a vibrant neighborhood close to shops, schools, and public transit. The main floor features a large eat-in kitchen and a bright, comfortable living room, perfect for relaxing or entertaining. Upstairs, you will find three well-sized bedrooms and a 3-piece bathroom. The unit also includes private basement access for extra storage and convenient on-site parking. Heat and hydro are included in the rent, making budgeting easy. Ideal for families or professionals looking for a comfortable home in a central location. Please email for application, Book your showing today! This property is also listed for sale MLS X12182642 (id:27)
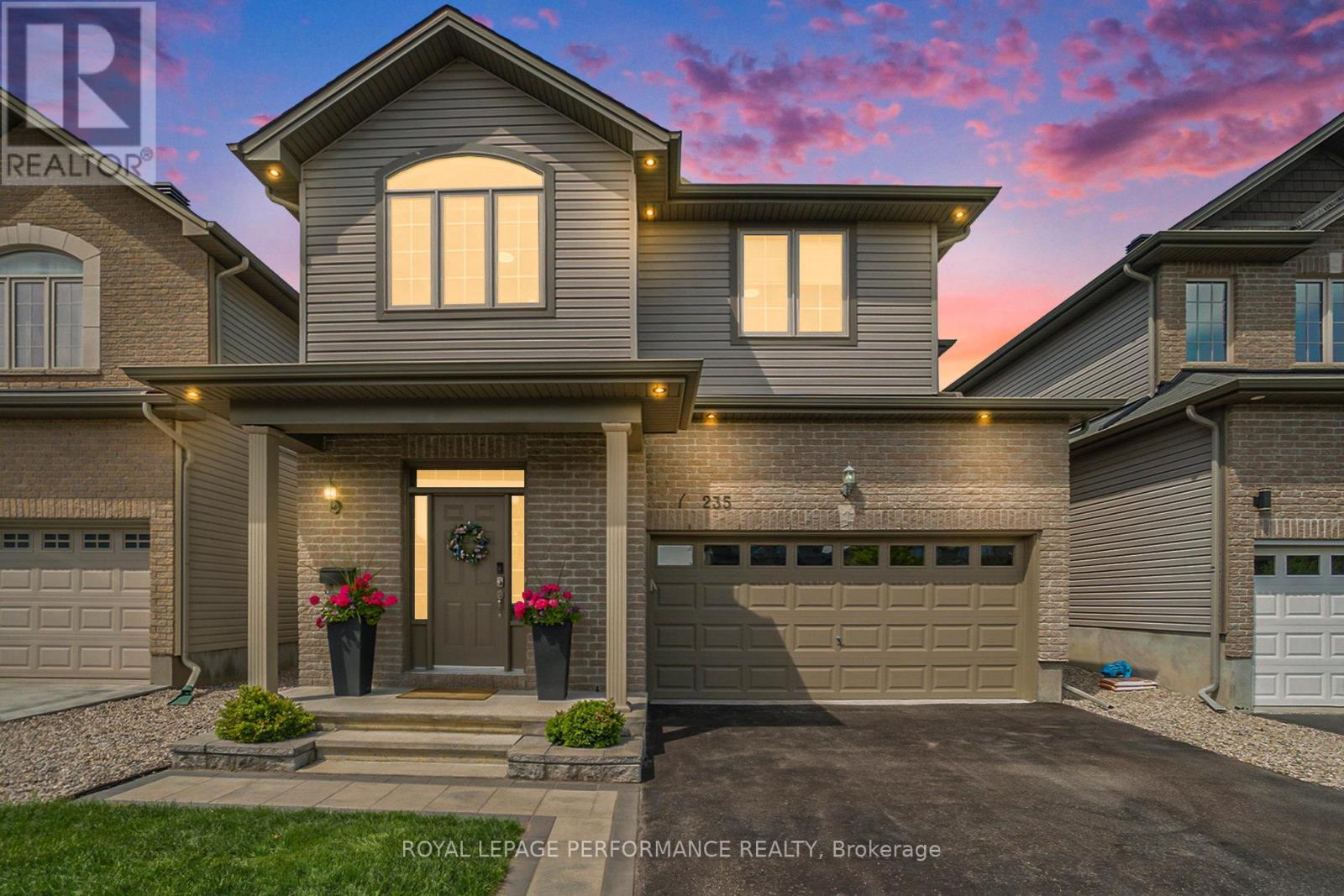
235 FOUNTAINHEAD DRIVE
Ottawa, Ontario
Listing # X12183281
$959,900
4+1 Beds
/ 4 Baths
$959,900
235 FOUNTAINHEAD DRIVE Ottawa, Ontario
Listing # X12183281
4+1 Beds
/ 4 Baths
2500 - 3000 FEETSQ
Welcome to 235 Fountainhead Drive in Orleans' prestigious Bradley Estates community. This Valecraft built Stockholm model is truly a family home that is the definition of turnkey living with absolutely nothing to do but move in and enjoy. You'll find an impeccably maintained 4+1 bedroom, 4-bathroom home that offers the ideal blend of luxury, function, and lifestyle. Step inside to discover a fantastic layout that is perfect for family living or entertaining guests. The main floor boasts beautiful flooring, large windows, a generous living and dining room and an exquisite kitchen that opens to a family room with fireplace. Upstairs offers 4 generous sized bedrooms including a primary suite with 5 piece ensuite bath, a versatile loft area, as well as convenient second floor laundry. The recently professionally finished basement adds extra living space with a recreation room, additional bedroom, 3 piece bathroom and ample storage space. Enjoy sunny weekends, BBQs, and time with family and friends in your low maintenance fully fenced backyard. Appreciate easy access to schools, shopping, walking trails, recreation facilities and public transit. This home has it all - location, lifestyle, and luxury. Don't miss your chance to own a slice of paradise. Booking your showing today and start making wonderful memories in this beautiful home. (id:27)

1210 QUEEN STREET
Cornwall, Ontario
Listing # X12183226
$460,000
4 Beds
/ 2 Baths
$460,000
1210 QUEEN STREET Cornwall, Ontario
Listing # X12183226
4 Beds
/ 2 Baths
1100 - 1500 FEETSQ
The move in ready 3+1 bedroom family friendly Riverdale home you have been waiting for! This all brick bungalow with detached double garage is situated on a deep lot in one of the cities most desirable subdivisions. The bright oak kitchen features plenty of cupboard space, breakfast bar and matching appliances. Dining area conveniently within serving distance. Spacious living room is showered by natural lighting from the large street facing window. Three main floor bedrooms with ample closet space. 4pc bathroom with tub/shower combo. The finished basement (with in law suite potential), includes a family room, 4th bedroom, 3pc bathroom with standup shower, laundry room with sink and loads of cabinetry, storage and utility areas. Other notables: Garage door 2023. Roof 2020. Gas furnace installed 2021. Central Air 2020. *Sewer line replaced in 1999. Patio area covered by Gazebo. Long paved driveway. Close to schools, parks, Benson Recreation Centre/ice rink, shopping and more! Quick possession available. As per Seller direction allow 48hr irrevocable on offers. (id:27)
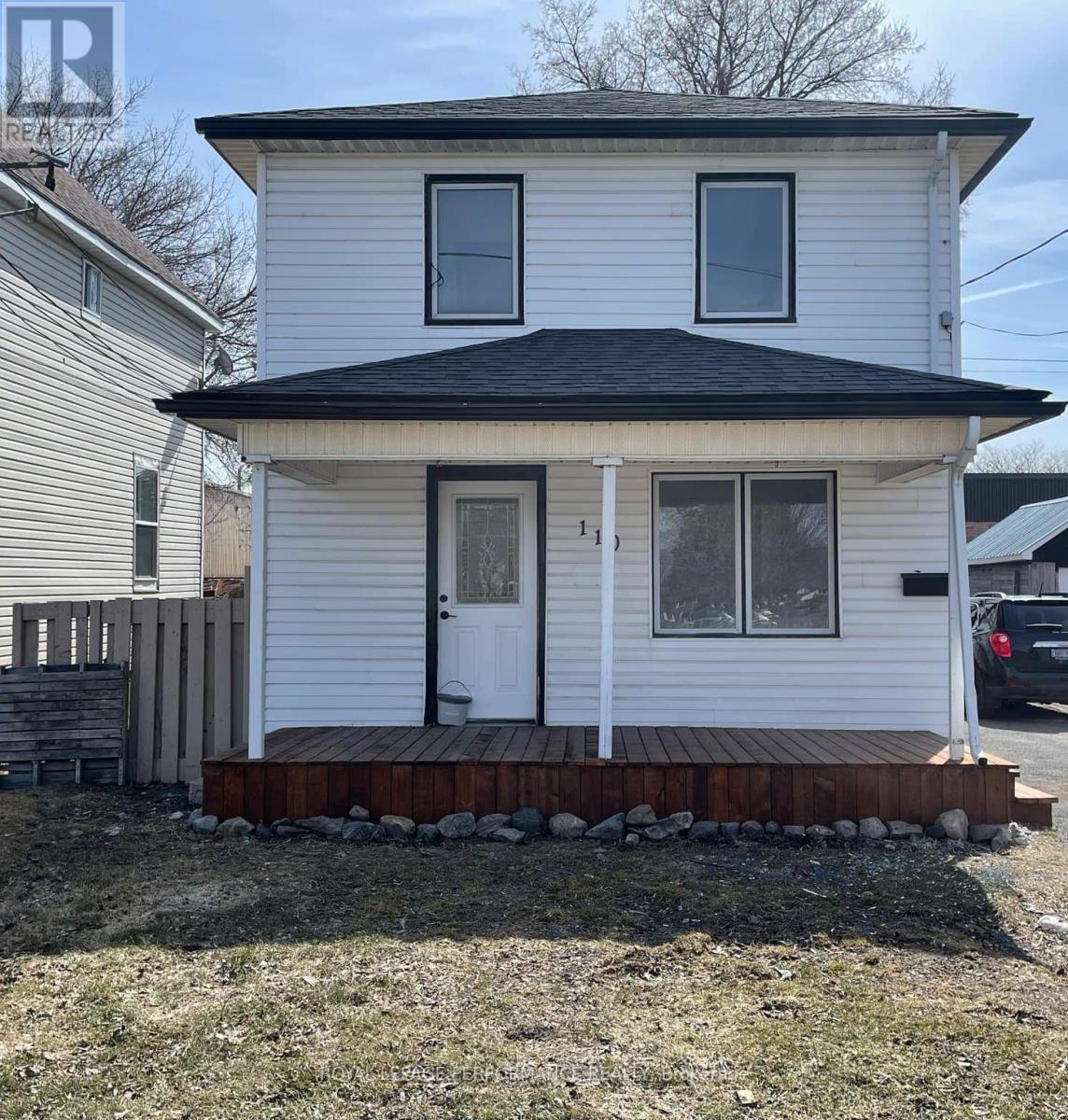
110-110A ELEVENTH STREET E
Cornwall, Ontario
Listing # X12182642
$299,900
3 Beds
/ 1 Baths
$299,900
110-110A ELEVENTH STREET E Cornwall, Ontario
Listing # X12182642
3 Beds
/ 1 Baths
1100 - 1500 FEETSQ
Looking to add to your portfolio? Are you interested in being a live-in landlord? Look no further. Situated in a bustling part of the city, it's close to shops, schools, and Transit. This semi-detached being sold as one parcel has a great sized lot and plenty of parking. Recently updated and freshly painted, the front unit is 2 storeys that has 3 bedrooms and a 3-piece bathroom. The main level boasts a large kitchen and eating area as well as a good sized living room with access to the basement for storage. Unit 110A is a quaint 2 storey, 1 bedroom also with a 3-piece bathroom. Outside you'll find a nice sized, partially fenced yard and a handy utility shed. Front unit is Vacant and ready for the next tenants. Back unit is rented month to month with all inclusive heat and hydro. The Front Unit is listed for rent X12184414 (id:27)
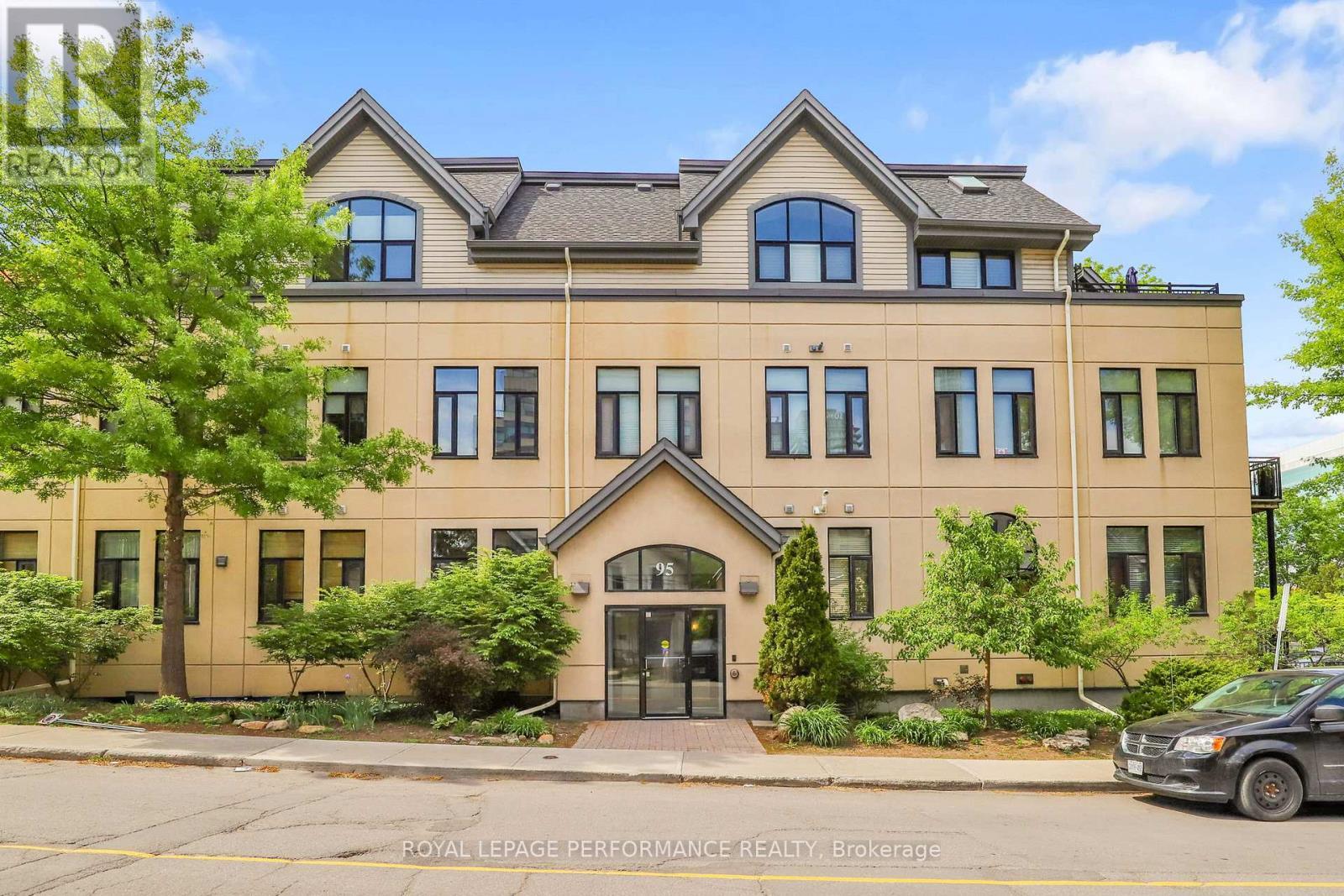
108 - 95 BEECH STREET
Ottawa, Ontario
Listing # X12182805
$584,900
2 Beds
/ 1 Baths
$584,900
108 - 95 BEECH STREET Ottawa, Ontario
Listing # X12182805
2 Beds
/ 1 Baths
900 - 999 FEETSQ
Welcome to 95 Beech. A rare opportunity to live in one of Little Italy's exclusive warehouse loft conversions. With only 30 unique units in the building, each offers distinct character and charm. This stunning loft features soaring 10-12-foot ceilings, just under 1000 sq ft, exposed clay brick walls, massive timber beams, and industrial-style windows that flood the space with light. Quality maple flooring runs throughout, adding warmth to the open, airy layout. A set-apart large entrance way (not characteristic in most condos) welcomes you to the suite. Note that the bedrooms are on opposite sides of the unit and don't share a common wall. The large Primary bedroom with walk-in closet enjoys the convenience of a cheater door to the fully renovated 4-piece bathroom. The thoughtfully remodelled kitchen is beautiful and functional for daily use and open-concept entertaining. The kitchen and bathroom renovations blend modern practicality with the loft's authentic industrial character. The dining area and living room, both large and inviting, enjoy the warmth of the accent brick wall, gas fireplace and floor-to-ceiling windows. Step out onto a spacious balcony with a gas BBQ hookup, perfect for dining, relaxing or urban gardening. The loft has been updated with wireless dimmable Lutron light switches throughout. Located just steps from vibrant Preston Street, the LRT, Dows Lake, the Canal pathways, and the Experimental Farm and Arboretum. You'll also be minutes from the future site of the New Civic Hospital. Includes one parking space and a storage locker..24 hours irrevocable on all offers please. New Air Conditioning Unit (rooftop condenser and cooling coil) - August 2024. Kitchen Renovation (including new microwave) - September 2021 (approx. $25K) Bathroom Renovation - September 2021 (approx. $24K) New Washer and Dryer - 2020 New Dishwasher - 2019. (id:27)
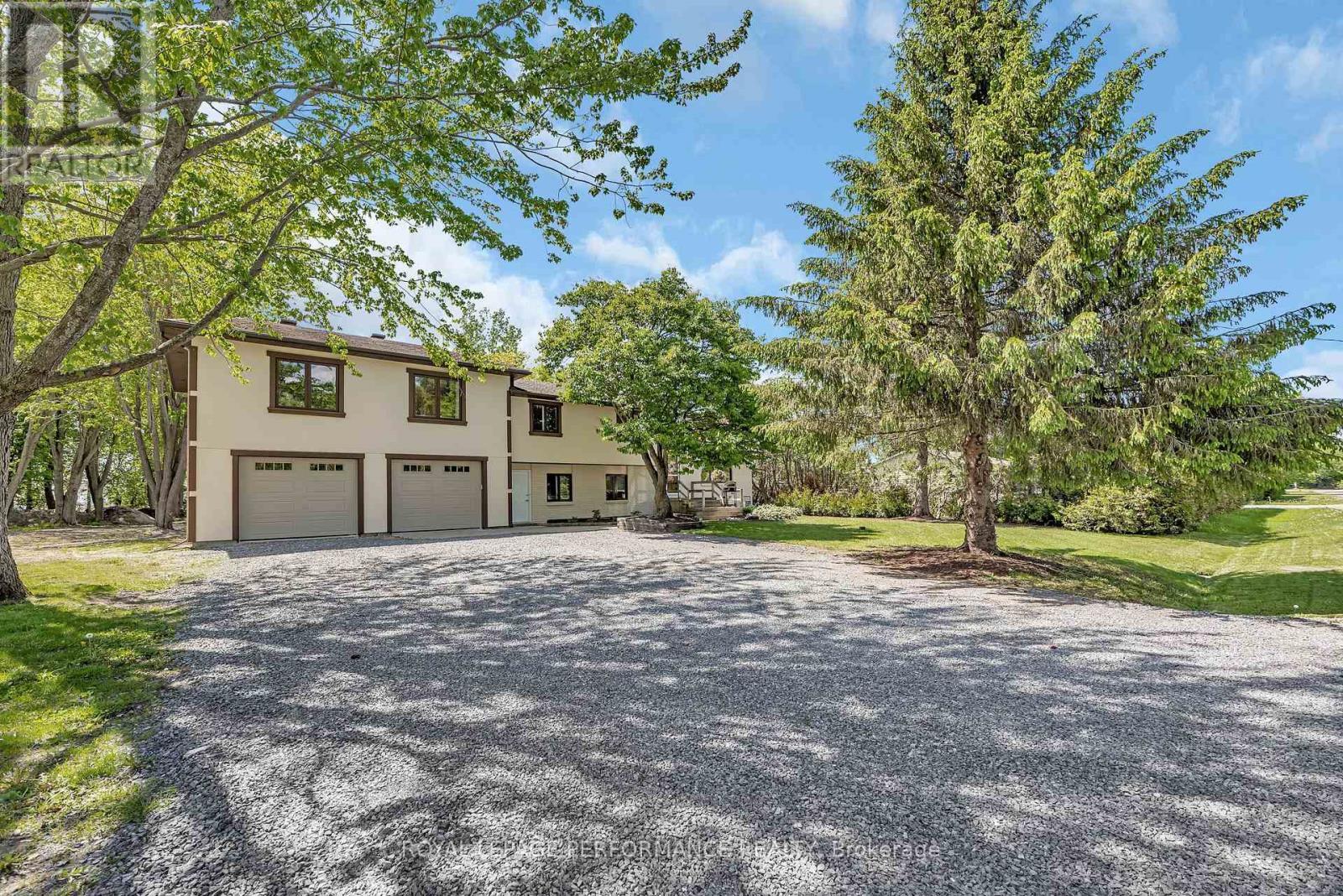
9 BOLS STREET W
Russell, Ontario
Listing # X12180665
$899,900
4 Beds
/ 3 Baths
$899,900
9 BOLS STREET W Russell, Ontario
Listing # X12180665
4 Beds
/ 3 Baths
2000 - 2500 FEETSQ
STOP the CAR! This is NO Drive By!! New to market, this 4 bedroom side split will not disappoint with over $215,000 in upgrades over the past 2 years. Situated on an acre lot, with an impressive Curb Appeal, Functional floorplan, and Income Generating Potential from the 700 sq ft LOFT above the Garage .This split level design allows for separate personal living space yet still maintains that feeling of connectedness. Rich Cherry Cabinetry, quartz countertops, and the popular " must have " Centre Island elevates the feel & functionality in the generous sized Kitchen & Dining space. Relax with guests in front of the wood burning Fire Place in the Living Room or catch up on Netflicks in your cozy casual Family Room which can accommodate a home office . The versatile Mud Room can be one of your most appreciated spaces as its quite large and offers direct access to outside and includes a 3 piece Bath. If you're still wanting additional living space for a kids' play area, home gym, or another TV area , check out the lower level .The LOFT space is drywalled , insulated and has electrical installed. The large windows allow for natural light to flood the space and offers views of the private treed rear yard. Potential development options could include Secondary Dwelling, Home Business, Yoga Studio/ Gym . Just under 850 Sq Ft , the Insulated Garage serves a multi purpose as workshop , additional storage, & space to store your boat, snow mobile, motorcycle. Who says you can't have that country feel in the middle of the vibrant community of Russell? COME CHECK this ONE OUT ! (id:27)
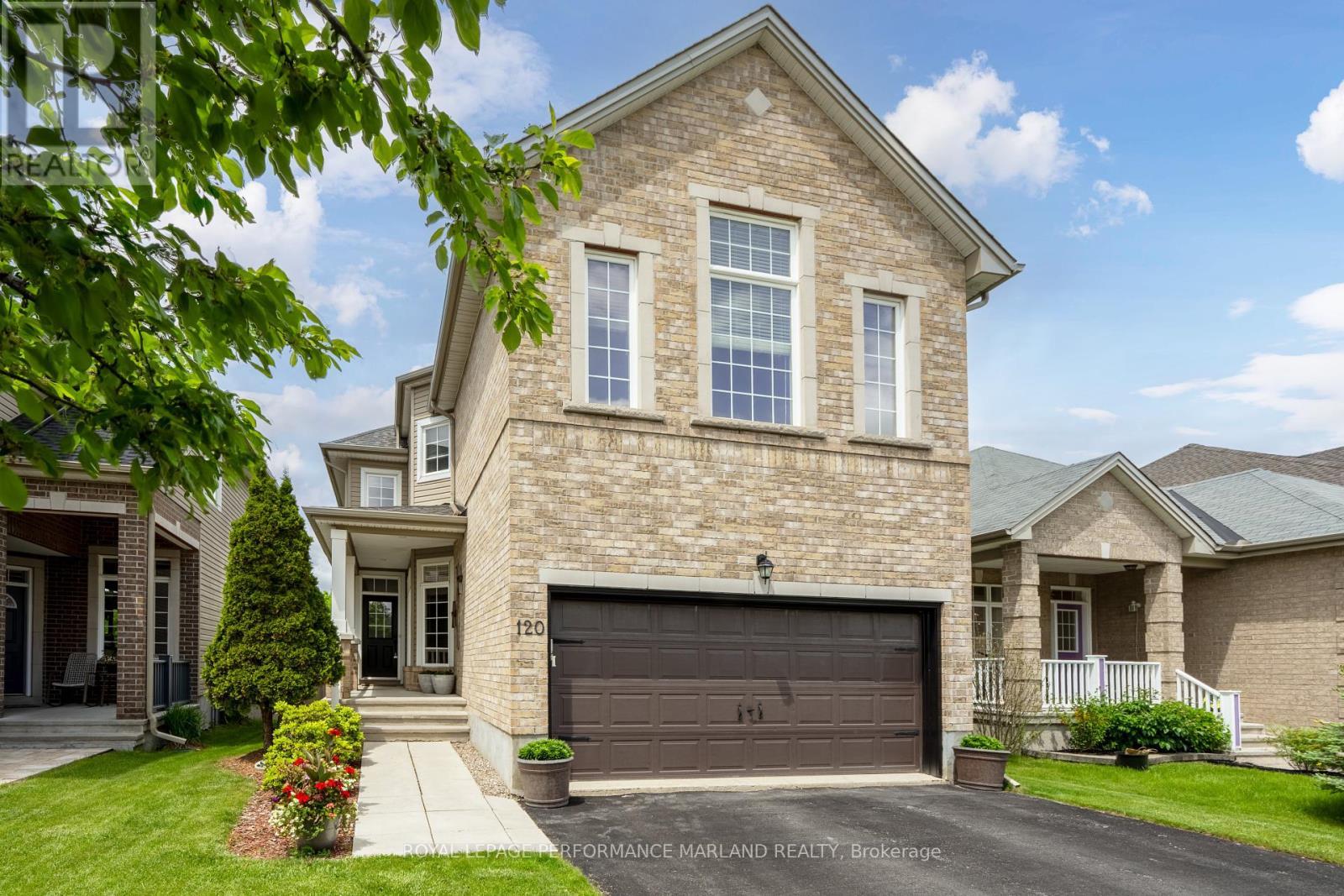
120 AUGUST LILY CRESCENT
Ottawa, Ontario
Listing # X12179895
$925,000
4+1 Beds
/ 4 Baths
$925,000
120 AUGUST LILY CRESCENT Ottawa, Ontario
Listing # X12179895
4+1 Beds
/ 4 Baths
2500 - 3000 FEETSQ
Discover this beautifully maintained 4-bedroom detached Urbandale model home in the sought-after community of Riverside South, situated on a quiet, kid-friendly crescent. Turnkey, move-in ready and designed for entertaining! Inside, the tall cathedral windows welcomes you in the living room, flooding the space with natural light. The dedicated office provides an ideal workspace for remote work. The heart of the home features a chef-inspired well-equipped kitchen with a gas stove and ample cabinetry perfect for family gatherings. The dinette overlooks lush woods with no rear neighbours, offering added privacy. Stylish barn board statement walls throughout key areas add warmth and character. Upstairs, four spacious bedrooms include an inviting primary suite with vaulted ceilings, a walk-in closet, and a large ensuite bath. The finished basement provides versatile space for a media room, gym, or play area, along with a full 3-piece bath. Outside, enjoy your private backyard oasis with a large tiered deck, outdoor bar, ideal for summer BBQs. Just minutes from Nimiq Park, this location offers convenience to quality schools, walking trails, new LRT transit, and nearby amenities. Recent updates include a Bosch dishwasher (2023), roof (2022), finished basement recreation room (2022), PVC fence (2023), and a new master ensuite countertop (2025), ensuring peace of mind. (id:7525)
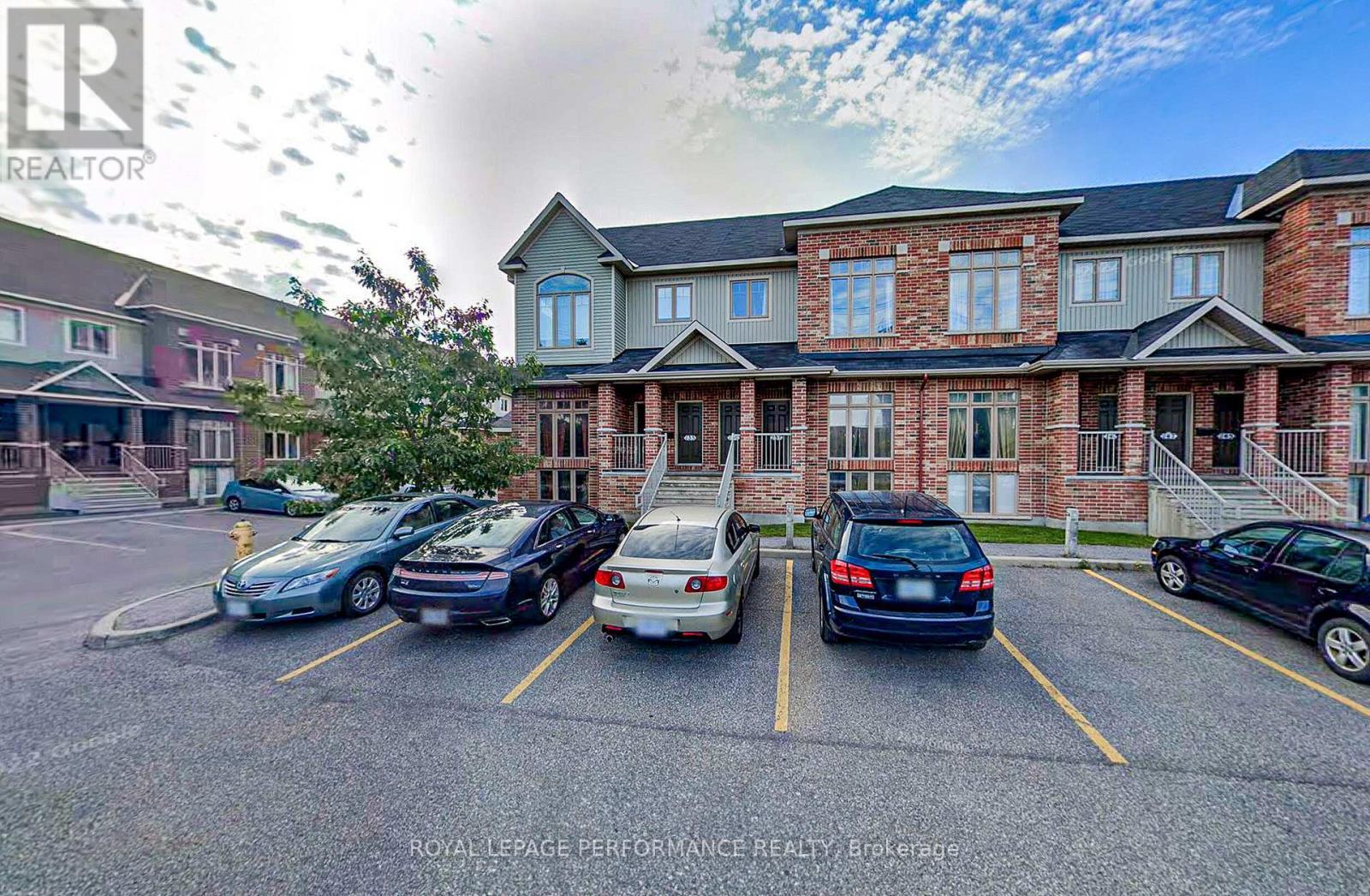
133 - 1512 WALKLEY ROAD
Ottawa, Ontario
Listing # X12175836
$414,500
2 Beds
/ 2 Baths
$414,500
133 - 1512 WALKLEY ROAD Ottawa, Ontario
Listing # X12175836
2 Beds
/ 2 Baths
1000 - 1199 FEETSQ
Discover the charm of this spacious and bright two-story end-unit condo, with the perfect blend of comfort and style. Prime location for hospital workers, this home is a quick commute to the Ottawa Hospital campus and CHEO. Making everyday living convenient, you'll have easy access to restaurants, shops, transit, highways, schools, gyms and parks. Featuring a spacious, open layout filled with natural light from a gorgeous two-story window, the main floor welcomes you with a bright, open-concept design. Upstairs, sun drenched living spaces flow effortlessly from room to room creating a lovely atmosphere for entertaining. Fabulous eat-in kitchen boasts stainless steel appliances, loads of cupboards and plenty of counter space ideal for food prep, making this the perfect spot for family and friends. Step out onto your private south facing balcony and relax in the sun all day, with direct access to your bbq and outdoor space. Enjoy the convenience of the main-floor HE laundry and a powder room. The lower level features a unique two-story family room that adds architectural interest and allows light to flood in. The primary bedroom boasts good space, a custom walk-in closet and a cheater door to the main spa-like four-piece bathroom with a luxurious soaker tub, beautiful pebble tile, and an additional bedroom completes this level. Enjoy new light fixtures throughout , adding a fresh and contemporary touch to every room. Parking is conveniently located directly in front. Don't miss out on this beautiful condo, offering both comfort and convenience in an accessible neighbourhood. (id:27)
