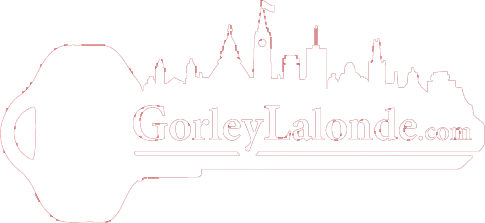For Sale
$434,900
417 DANIS AVENUE W
,
Cornwall,
Ontario
K6H5G2
2+1 Beds
2 Baths
#1384479

