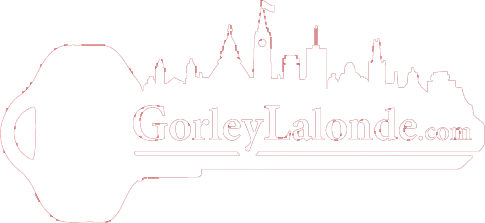For Sale
$448,000
517 FIFTH STREET E
,
Cornwall,
Ontario
K6H2M6
4+1 Beds
2 Baths
1 Partial Bath
#1386470

