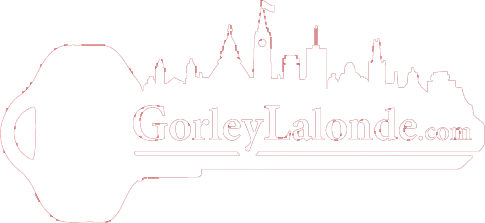For Sale
$429,000
429 THERIAULT STREET
,
Hawkesbury,
Ontario
K6A1Z4
3 Beds
1 Baths
#1383395

