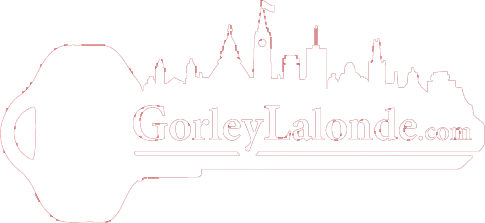For Sale
$439,000
2201 LAJOIE STREET
,
Lefaivre,
Ontario
K0B1J0
2+1 Beds
1 Baths
#1383299

