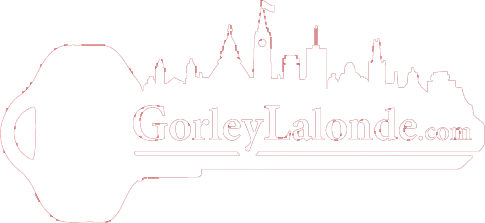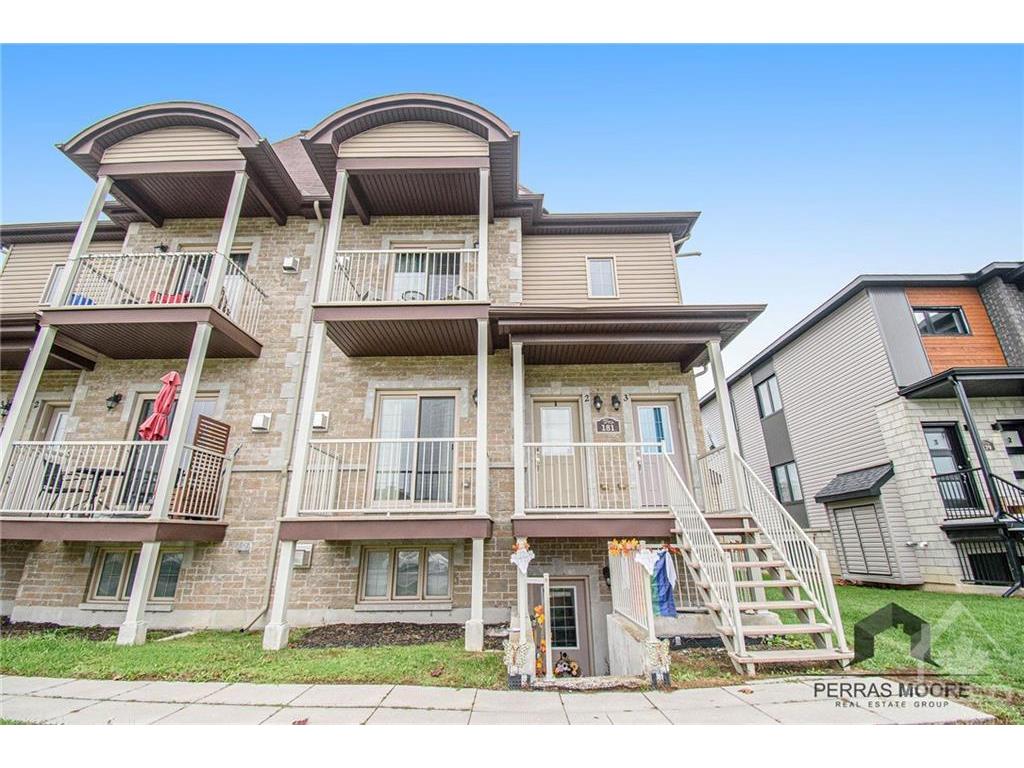For Lease
$1,900.00
181
BOURDEAU
Boulevard, 3,
Limoges,
ON
K0A 2M0
2 Beds
1 Baths
0 Partial Bath
#1388043

