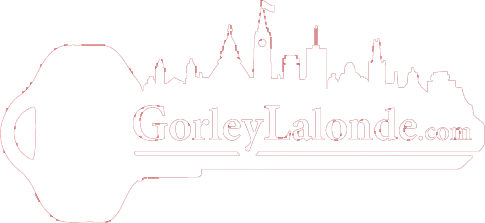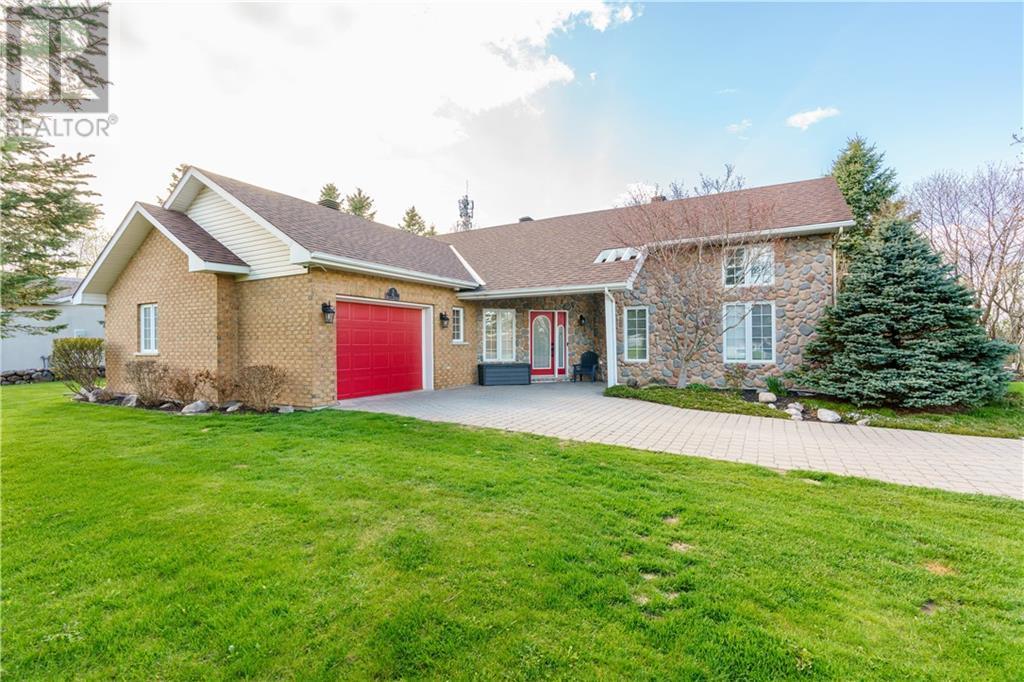For Sale
$599,000
2 BARRY STREET
,
Long Sault,
Ontario
K0C1P0
3 Beds
2 Baths
#1389045

