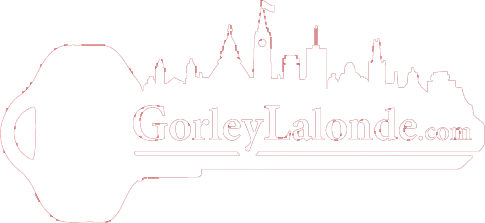For Sale
$484,000
25 ST LAURENT AVENUE
,
Long Sault,
Ontario
K0C1P0
3+1 Beds
2 Baths
#1387393

