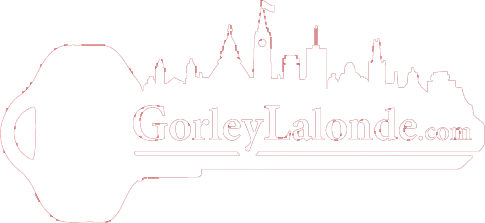For Sale
$819,000
16538 MYERS ROAD
,
Lunenburg,
Ontario
K0C1R0
3+1 Beds
2 Baths
#1385225

