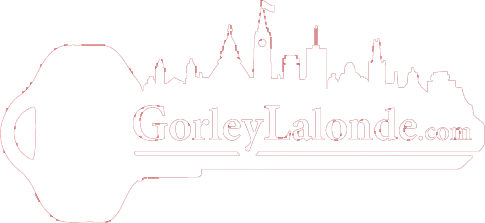For Sale
$399,000
151
BAY
Street, 1103,
Ottawa,
ON
K1R 7T2
2 Beds
1+1 Baths
1 Partial Bath
#1376814

