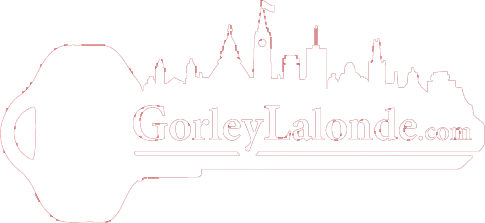For Sale
$399,000
2570
SOUTHVALE
Crescent, 117,
Ottawa,
ON
K1B 5B7
3 Beds
1+1 Baths
1 Partial Bath
#1389406

