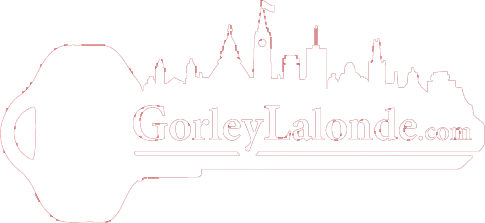For Sale
$424,900
179
GEORGE
Street, 1401,
Ottawa,
ON
K1N 1J8
2 Beds
1 Baths
0 Partial Bath
#1390240

