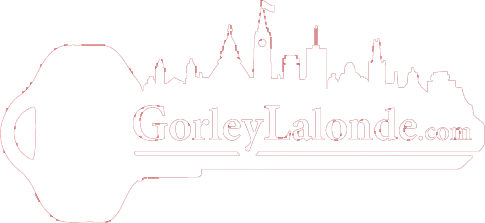For Lease
$1,950.00
2066
CORNISH
Street,
Ottawa,
ON
K1G 2R8
0+2 Beds
1 Baths
0 Partial Bath
#1388195

