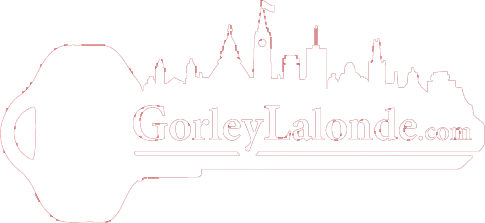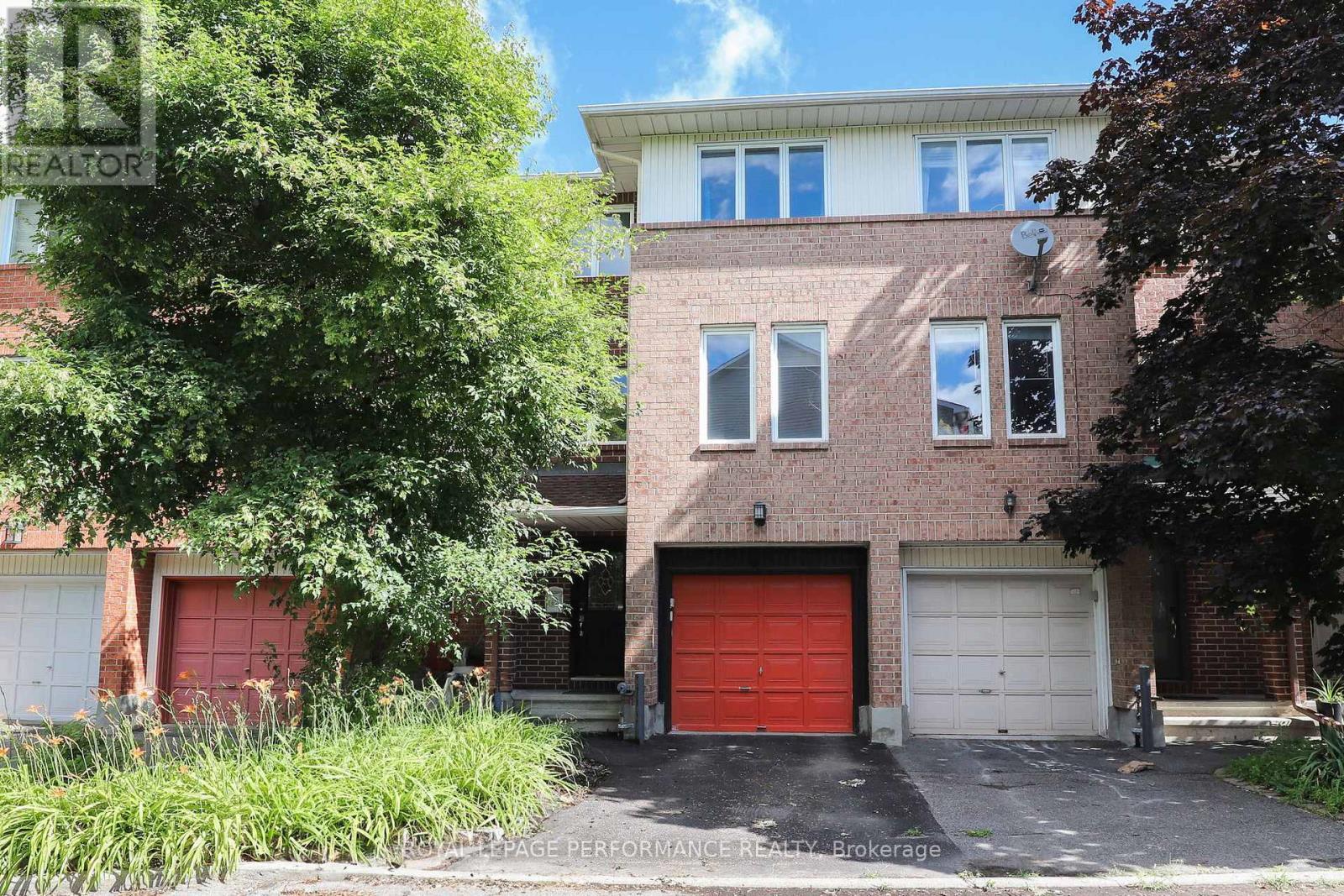For Lease
$2,850.00
/ Monthly
27 DRAYTON PRIVATE E
,
Ottawa,
Ontario
K1K4R1
2 Beds
2 Baths
#X12306790

