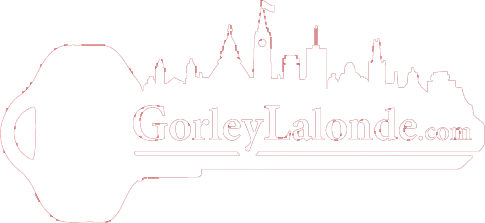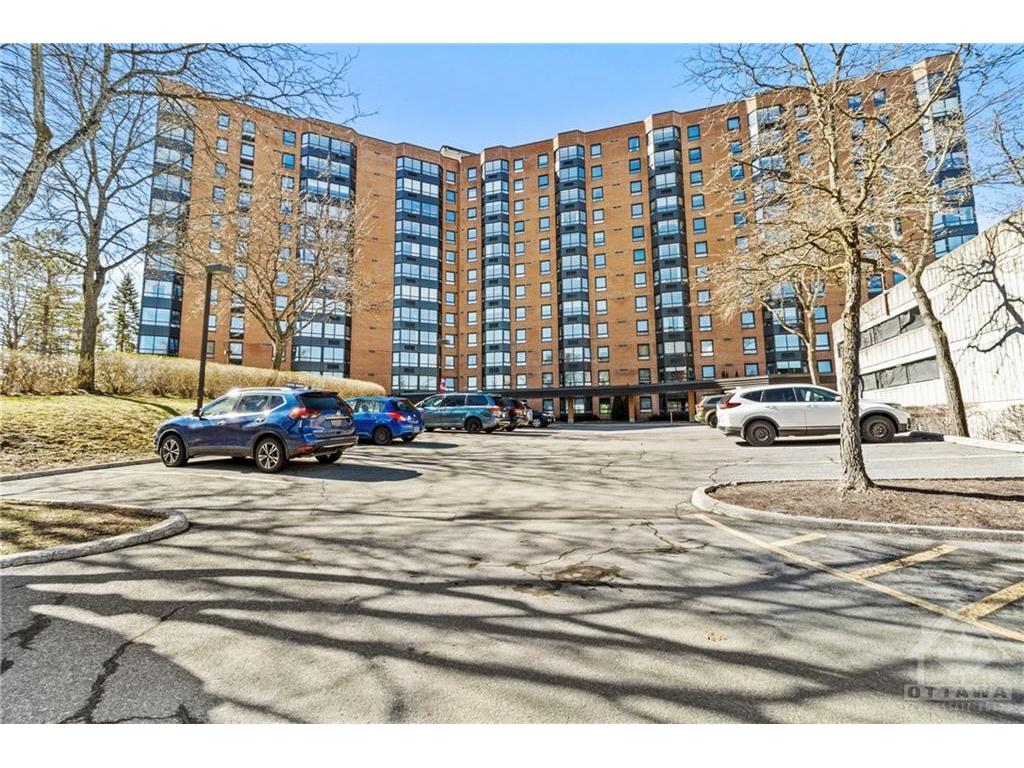For Sale
$324,900
80
SANDCASTLE
Drive, 411,
Ottawa,
ON
K2H 9E7
Nearest City Centre:
Ottawa
2 Beds
2 Baths
0 Partial Bath
#1384484

