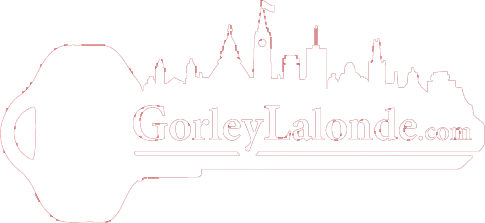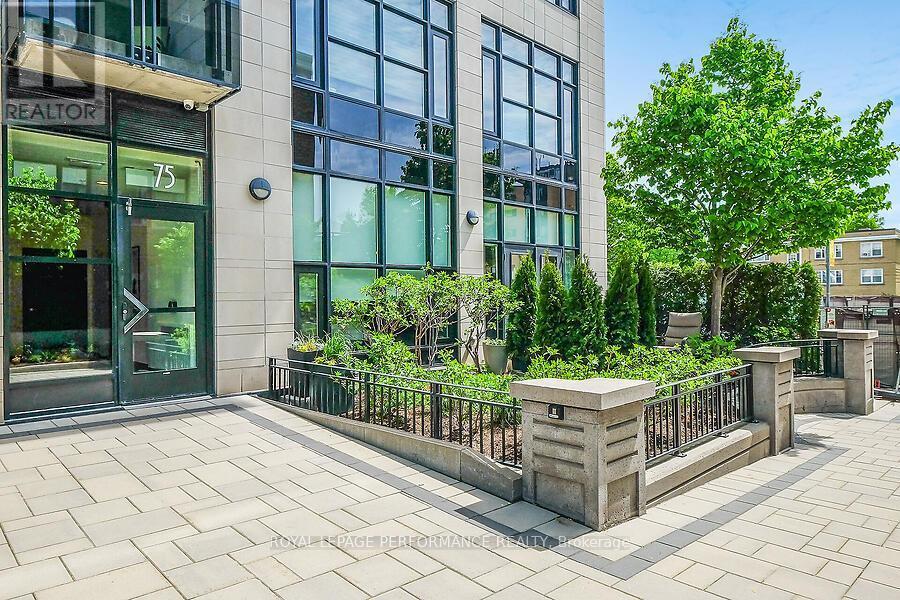For Sale
$577,000
75 CLEARY AVENUE
,
Ottawa,
Ontario
K2A1R8
2 Beds
2 Baths
#X12153211

