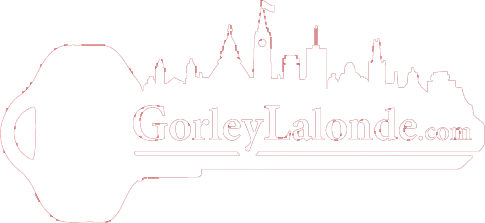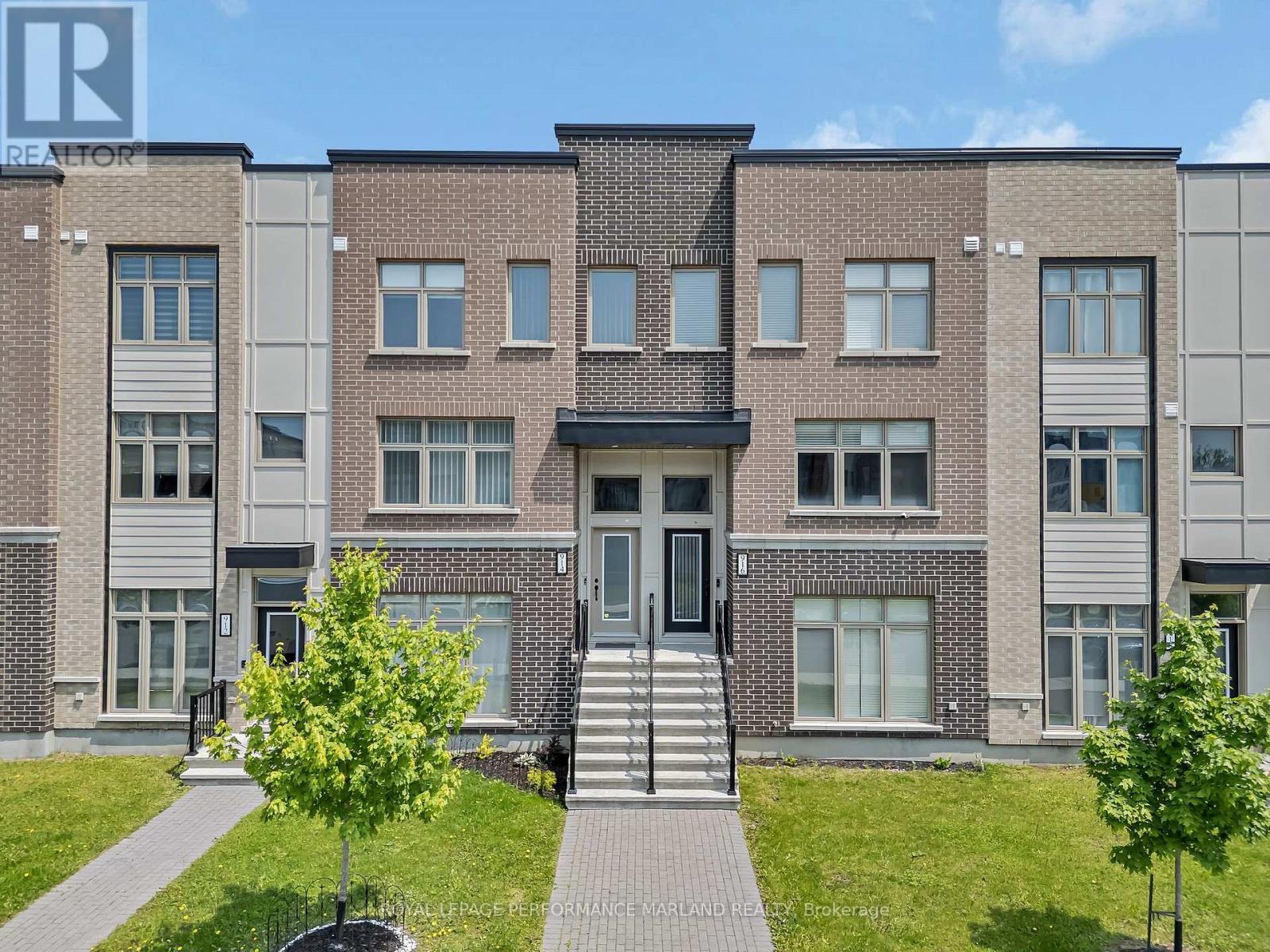For Sale
$715,000
914 MOSES TENNISCO STREET
,
Ottawa,
Ontario
K1K4Z8
4 Beds
4 Baths
1 Partial Bath
#X12195181

