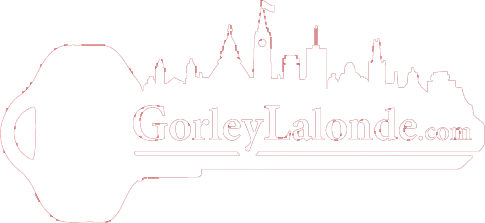For Sale
$735,000
29 MEADOWLARK STREET
,
Russell,
Ontario
K4R0B8
3 Beds
3 Baths
2 Partial Bath
#X12513226

