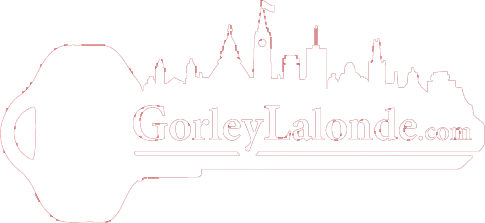For Sale
$669,900
64
FINSBURY
Avenue,
Stittsville,
ON
K2S 2N8
3 Beds
2+1 Baths
1 Partial Bath
#1391084

