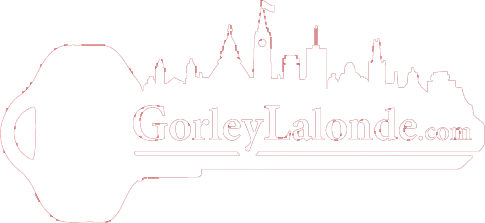For Sale
$775,000
6811 ST LOUIS POINT ROAD
,
Summerstown,
Ontario
K0C2E0
4 Beds
2 Baths
#1390034

