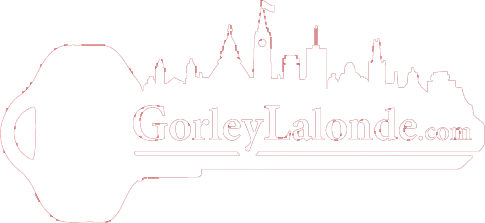Listings
All fields with an asterisk (*) are mandatory.
Invalid email address.
The security code entered does not match.

201 - 1765 CABARET LANE
Ottawa, Ontario
Listing # X12718454
$325,000
1 Beds
/ 2 Baths
$325,000
201 - 1765 CABARET LANE Ottawa, Ontario
Listing # X12718454
1 Beds
/ 2 Baths
800 - 899 FEETSQ
Experience the remarkable convenience and comfort of Club Citadelle, a one-of-a-kind condominium community designed for a resort-style living experience. This well-maintained 1 bed, 1.5 bath corner unit condo offers a thoughtfully designed layout. The kitchen features generous storage and counter top space, while the open-concept living and dining area provides plenty of natural light along with direct access to your private balcony. A spacious primary bedroom and 4-piece bath complete the main level. The finished lower level adds valuable living space with a generous family room and a dedicated laundry area combined with a 2-piece bath. Residents of Club Citadelle enjoy an impressive selection of amenities including an outdoor pool, exercise room, party room, tennis court and more. Perfectly situated, this home is merely steps away from shopping centers, recreational facilities, schools, and public transit, providing you with effortless access to all your essentials. Recent updates: fresh paint, new carpet throughout, dishwasher and updated bathroom. (id:27)
