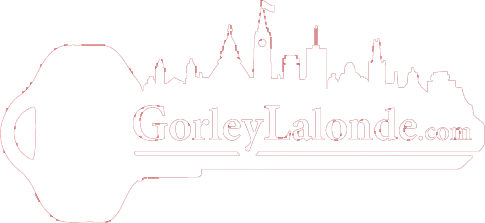Listings
All fields with an asterisk (*) are mandatory.
Invalid email address.
The security code entered does not match.

1113 - 20 CHESTERTON DRIVE W
Ottawa, Ontario
Listing # X12080222
$329,900
2 Beds
/ 1 Baths
$329,900
1113 - 20 CHESTERTON DRIVE W Ottawa, Ontario
Listing # X12080222
2 Beds
/ 1 Baths
900 - 999 FEETSQ
Welcome to 1113 - 20 Chesterton Drive, Ottawa Modern Living with Stunning Views! Step into this beautifully spacious upgraded 2-bedroom, 1-bathroom condo unit nestled on the 11th floor of a well-maintained, reputable building in Courtland Park. Featuring modern laminate flooring, and new ceramic tile in the foyer, kitchen, and bathroom, this unit offers a seamless blend of comfort and style. Enjoy sweeping views of the Gatineau Hills from the balcony and large windows that bathe the open-concept living and dining area in natural light. The functional layout makes excellent use of space, while the eastern exposure provides beautiful morning sun. Located in a quiet, family-friendly neighbourhood, you're just minutes from Merivale Road, Algonquin College, schools, parks, shops, restaurants, and convenient access to public transit and the 417 highway ideal for commuters or students. The building offers fantastic amenities including: Outdoor pool for summer enjoyment, Sauna & workshop, Party room & guest suite rooms to rent, Laundry facilities on every floor, visitor parking, Your OWN dedicated parking space & storage locker. Condo fees include all your utilities heat, hydro, water, and building insurance making this unit not only stylish but a smart, low-maintenance investment. Perfect for first-time buyers, downsizers, students, or investors. This turnkey unit is move-in ready just unpack and enjoy the lifestyle! Don't wait book your private viewing today and make 1113-20 Chesterton Drive your new home in the heart of Ottawa! (id:27)

161 TOPHAM TERRACE
Ottawa, Ontario
Listing # X12077180
$589,900
3 Beds
/ 3 Baths
$589,900
161 TOPHAM TERRACE Ottawa, Ontario
Listing # X12077180
3 Beds
/ 3 Baths
1100 - 1500 FEETSQ
Open House Sunday May 4th, 2:00-4:00pm . Updated, sought after end unit with no rear neighbors. This spacious, 3 bedroom townhome is located on a quiet street, on a pie-shaped, fully fenced in yard. The main level is open-concept, with the bright living / dining area on wide plank engineered hardwood floors. The kitchen area features a chef's kitchen with plenty of oak cabinets and new flooring. The upper level has a bright, spacious primary bedroom featuring a walk-through closet leading to a 4-piece ensuite. New in 2025, luxury vinyl flooring that spans the entire second level, including the two secondary bedrooms and the second full bathroom. The fully finished lower level offers a large family room, ideal for a home theatre or games room. Fully equipped laundry room and additional storage room complete the space. Huge pie-shaped backyard equipped with a large deck, large gazebo and storage shed. Great neighborhood, minutes from parks, walking trails, schools, restaurants, shopping and quick access to the LRT Trim Park and Ride and the 174. Freshly painted, with new flooring on the upper level and kitchen, 2025, updated lighting and more... this is the one you've been waiting for! (id:27)
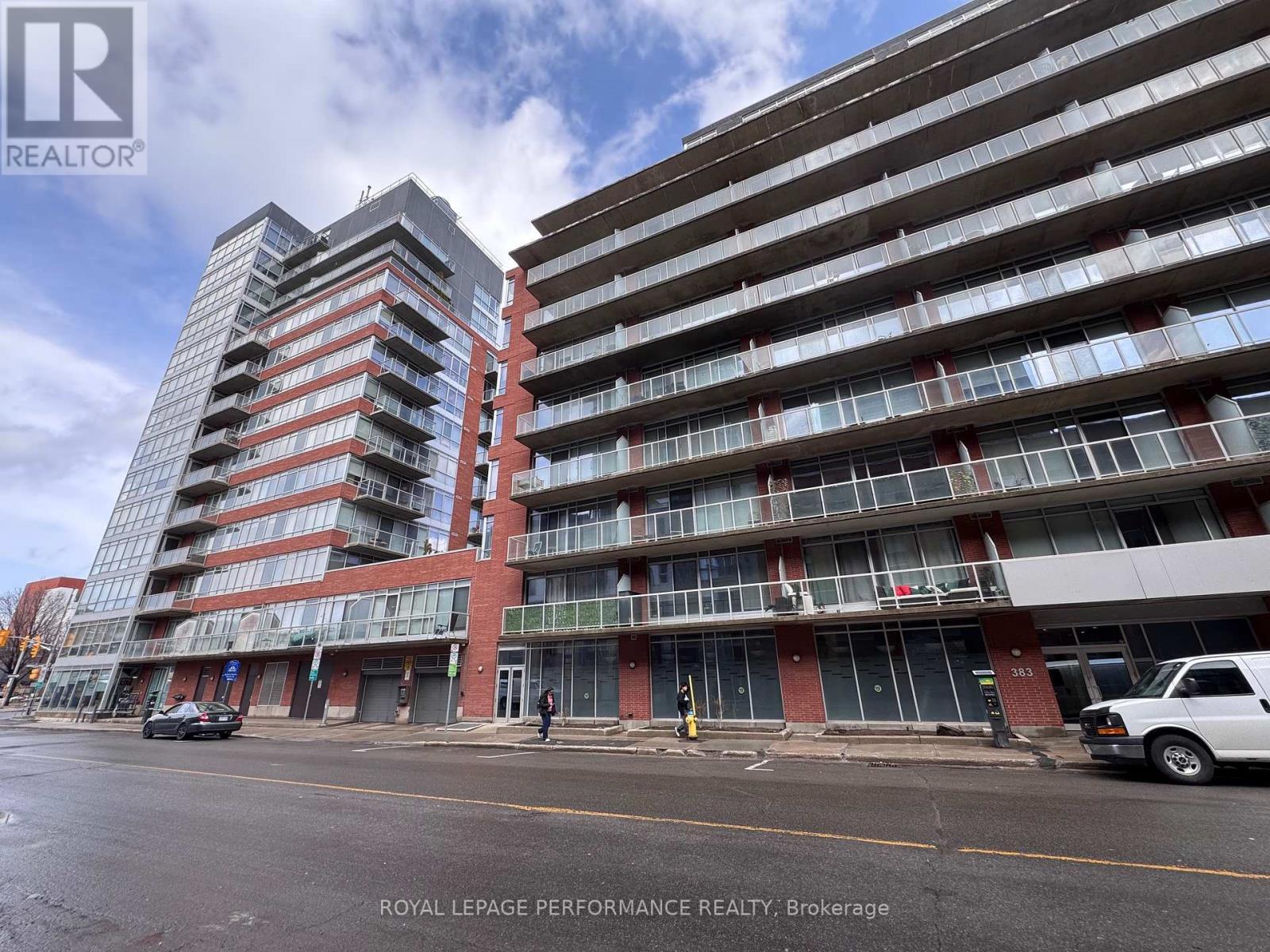
401 - 383 CUMBERLAND STREET
Ottawa, Ontario
Listing # X12072782
$279,900
1 Beds
/ 1 Baths
$279,900
401 - 383 CUMBERLAND STREET Ottawa, Ontario
Listing # X12072782
1 Beds
/ 1 Baths
600 - 699 FEETSQ
Close to the Market, this efficient Industrial style Condo offers comfortable and stress free living. Well designed unit shares a spacious living room with a well designed kitchen. Complete with a movable Island that provides even more space and Counter efficiency. The kitchen shares easy access to the balcony. Perfect for those warm mornings, take a coffee outside onto the west facing balcony. The master bedroom has a large closet with integrated shelving. The bedroom has shared access with the bath, and front hall. This unit even has laundry ensuite in an efficient closet. There is a sizable storage locker located in the adjoining building, affording the owner with extended amenities access. The building also offers a well equipped exercise room. There is also indoor visitor parking, a games room, library area, and an outdoor Barbeque terrace. All conveniently located close to many amenities. The Ottawa University, The Rideau Centre Mall, Public Transit, and The Market. Enjoy an easy stroll to countless Restaurants coffee shops and entertainment. This unit is perfect for Students, investors or the first time buyer. (id:27)

334 HARVEST VALLEY AVENUE
Ottawa, Ontario
Listing # X12068391
$649,900
3 Beds
/ 4 Baths
$649,900
334 HARVEST VALLEY AVENUE Ottawa, Ontario
Listing # X12068391
3 Beds
/ 4 Baths
1500 - 2000 FEETSQ
**OPEN HOUSE APRIL 12 2:00- 4:00 PM. Charming Minto Manhattan Townhouse in the Heart of Orleans! Welcome to your future happy place! This bright and spacious 3-bedroom, 4-bathroom gem blends style, comfort, and convenience in one of Orleans most sought-after neighborhoods. Main Floor - Step into a sun-drenched open-concept layout featuring a warm and inviting living room, elegant dining area, and a functional kitchen with a cozy dinette perfect for morning coffee or evening chats. Need fresh air? Just step out to the backyard through the dinette! A handy powder room completes this level for your guests' convenience. Gorgeous hardwood floors and eye-catching circular hardwood staircase add that extra wow factor! Upper Level - The spacious primary suite is your private retreat with a walk-in closet and luxurious 4-piece ensuite. Two additional generously sized bedrooms offer room for the whole family or guests, hobbies, or a dreamy home office! Finished Basement - So many possibilities! Whether you're hosting movie night by the cozy gas fireplace, creating a fun playroom, or setting up a stylish home office, this space adapts to your needs. Plus, there's a convenient 2-piece bathroom and dedicated storage room to keep things tidy. This Gem is nestled in a peaceful, family-friendly community just minutes from all the essentials: shops, restaurants, parks, and public transit. Take a stroll around Aquaview Pond Park or enjoy quick commutes into town you truly get the best of both worlds here. Whether you're looking for a forever home or a smart investment, this beauty is a must-see! Don't miss out schedule your private showing today and fall in love! (id:27)
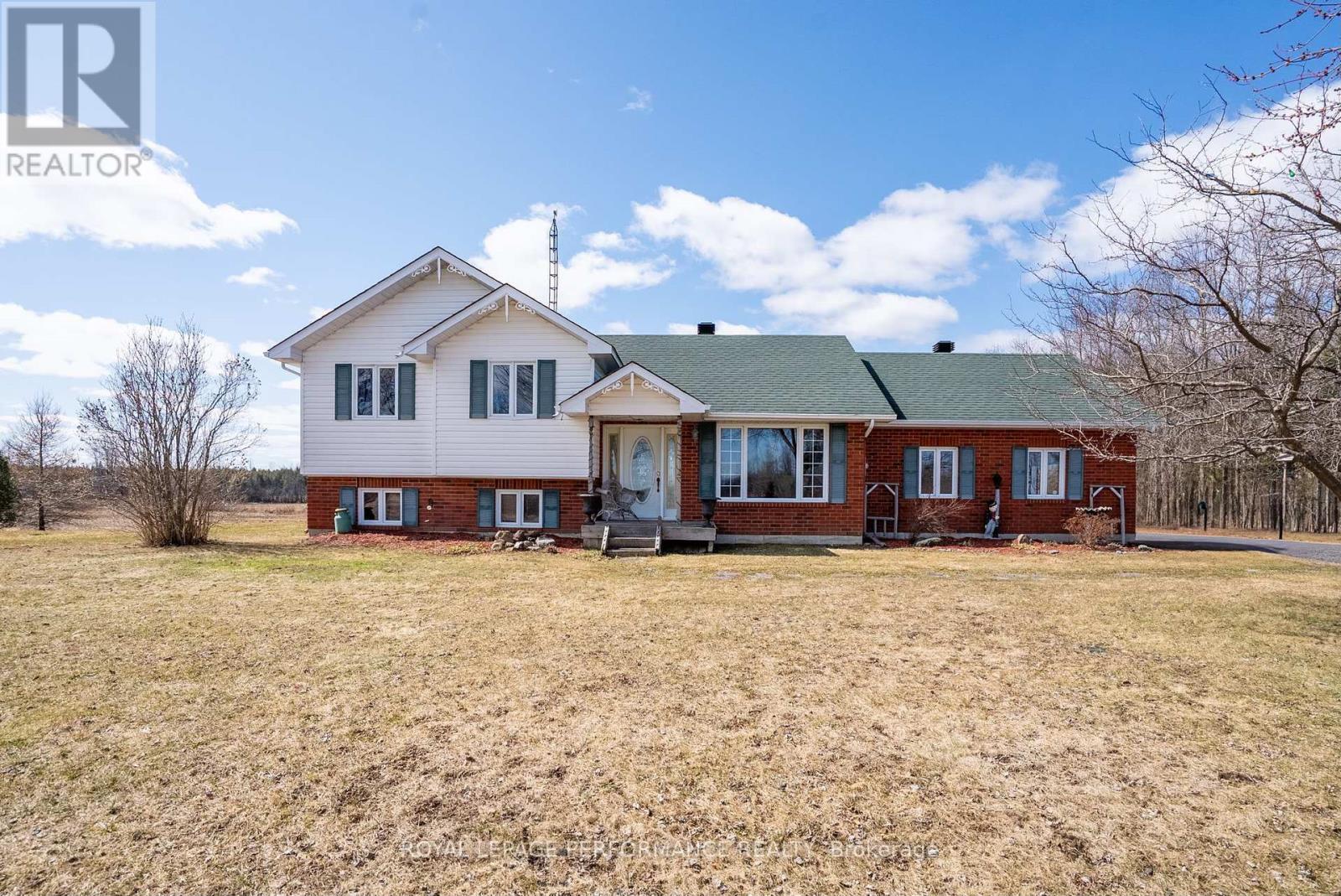
4970 MORGAN ROAD
South Stormont, Ontario
Listing # X12065230
$735,000
3 Beds
/ 3 Baths
$735,000
4970 MORGAN ROAD South Stormont, Ontario
Listing # X12065230
3 Beds
/ 3 Baths
1100 - 1500 FEETSQ
Family size home with shop on 10 acres! This 3+1 bedroom side split is the perfect fit for you and all your loved ones. Attached garage leads to the mudroom featuring a handy 3pc bathroom with shower. Galley style kitchen with plenty of cupboard space, backsplash and stainless appliances. Dining area with access to the back deck and 24ft above ground pool. (pump/filter 2022). Spacious and cozy living room. Large primary bedroom with walk in closet .The 2nd and 3rd bedrooms have ample closet space. 4pc bathroom with custom vanity and tub/shower combo. Lower levels are finished with a rec room warmed by a free standing wood stove, 4th bedroom, 3pc bathroom with corner tub and den. Storage/utility room. Other notables: Attached single car garage, 24x32 heated shop with metal roof, detached single car garage 24x18, roof shingles 2019, HWT, propane furnace and AC 2018, Tar and chip surface driveway. Quick commute to Ottawa/Cornwall. 401 access nearby. Your country escape awaits! (id:27)

1901 - 445 LAURIER AVENUE W
Ottawa, Ontario
Listing # X12065657
$479,900
2 Beds
/ 2 Baths
$479,900
1901 - 445 LAURIER AVENUE W Ottawa, Ontario
Listing # X12065657
2 Beds
/ 2 Baths
900 - 999 FEETSQ
Welcome to this bright and sun-filled two-bedroom, two-bathroom corner unit overlooking the downtown core. This beautiful open-concept condo measures 985 square feet (per MPAC) and features floor-to-ceiling windows that flood the space with natural light and offer panoramic views of the City. The refreshed kitchen includes quartz countertops and a convenient breakfast bar, ideal for casual dining or entertaining. Enjoy hardwood and tile flooring throughout, top down/up bottom shades (blinds) as well as In-Unit Laundry for added convenience. The primary bedroom boasts a walk-in closet and a private three-piece ensuite bathroom. The second bedroom includes a Murphy bed, offering flexible use of space. Located in a prime area at the corner of Lyon and Laurier, within walking distance to restaurants, the LRT, shopping, entertainment, Parliament Hill, the National Arts Centre, the river, bike paths, the Rideau Centre and more. Quick access to Highway 417 makes commuting a breeze. Heat is included in the condo fees. The unit also comes with one underground parking space Level C unit 7, a storage locker #53 Level 2, and access to building amenities, including a party room and communal bike storage room. (id:27)
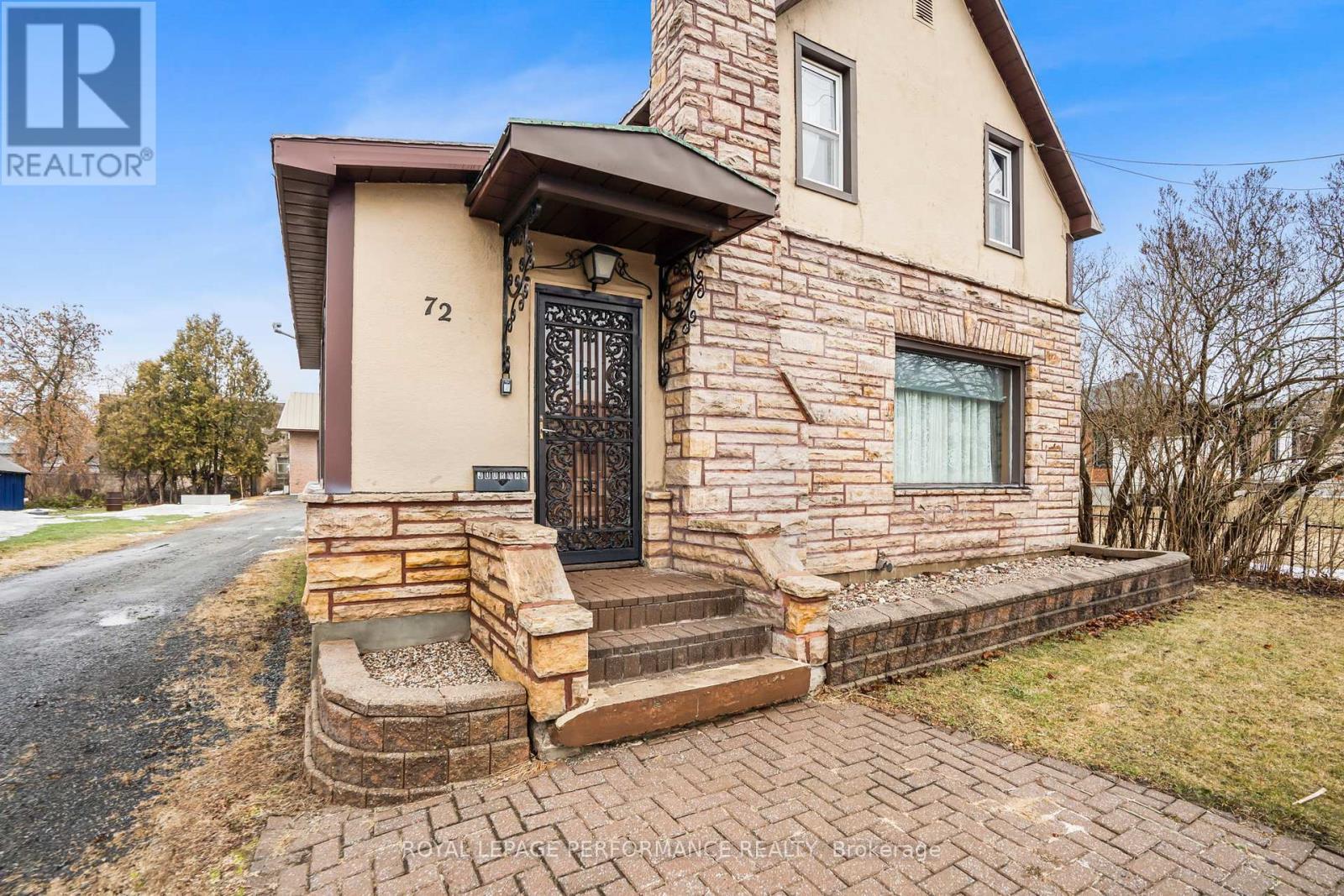
72 LONGUEUIL STREET
Champlain, Ontario
Listing # X12063418
$449,900
3 Beds
/ 2 Baths
$449,900
72 LONGUEUIL STREET Champlain, Ontario
Listing # X12063418
3 Beds
/ 2 Baths
2000 - 2500 FEETSQ
century home with high ceiling / hard wood floors / large kitchen /could easily add island /large mud room presently used as an office could be multifunctional space. This is an Estate Sale. (id:7525)
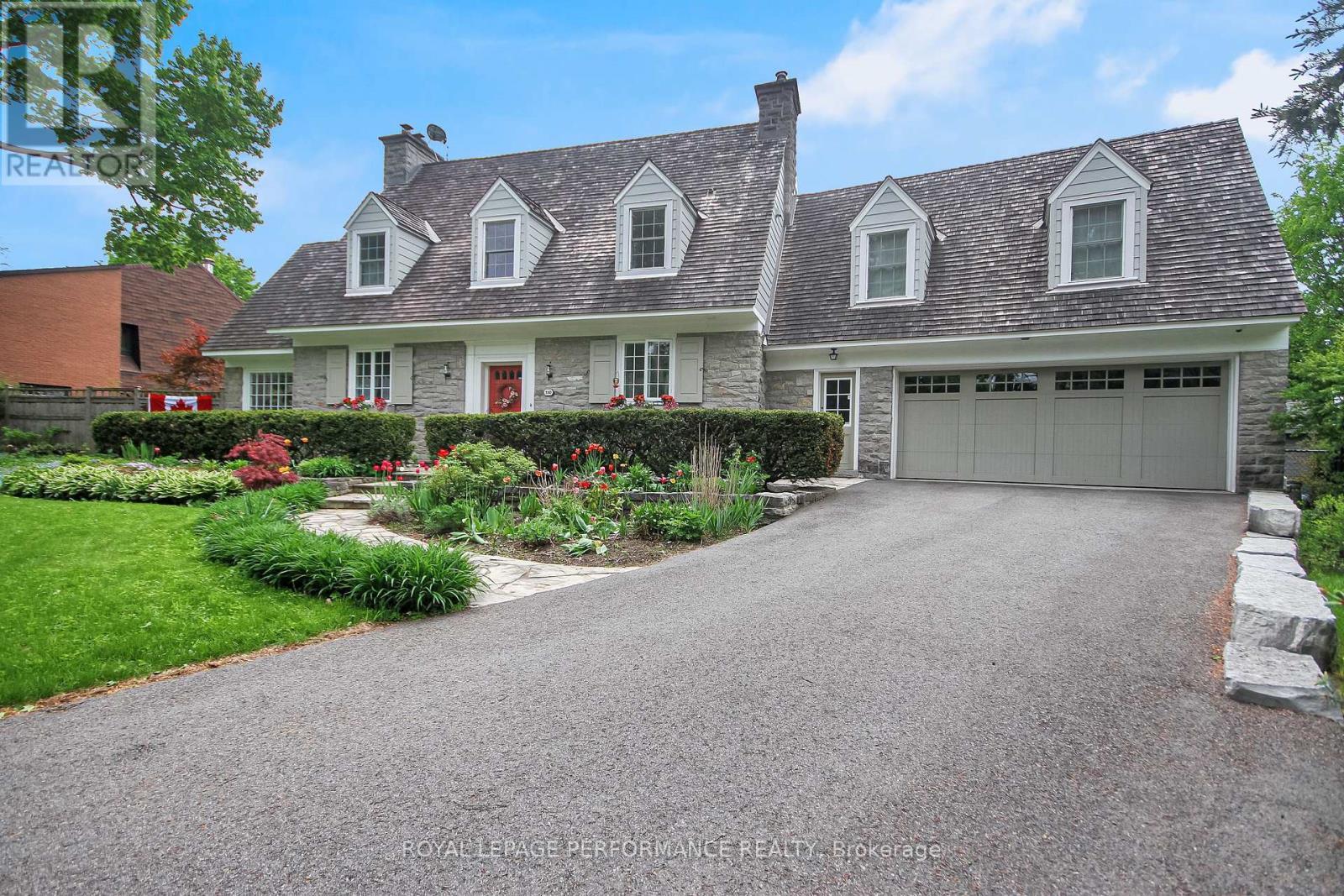
550 PICCADILLY AVENUE
Ottawa, Ontario
Listing # X12054113
$2,750,000
4 Beds
/ 4 Baths
$2,750,000
550 PICCADILLY AVENUE Ottawa, Ontario
Listing # X12054113
4 Beds
/ 4 Baths
2500 - 3000 FEETSQ
We are pleased to present 550 Piccadilly Avenue, prominently positioned in the esteemed Island Park Community. Discover timeless elegance in this stately stone home built by, and for, renowned architect J.B. Roper. Adjoining living and dining rooms boast beautiful hardwood floors, a gracious wood-burning fireplace and an abundance of natural light from the south/west-facing windows. You'll love the airy sunroom with heated floors overlooking a mature perennial garden, a secluded space to enjoy year-round. The second level features a beautiful primary suite with a cathedral ceiling and a luxurious spa-like ensuite bath with radiant flooring heating. There are 3 other nice-sized bedrooms, a stylish 2018 updated 3 piece bath, and a convenient laundry room. The lower level is a professionally finished recreation area with a workshop and powder room. The oversized lot is a rare find, providing ample space for the solar heated, salt water in-ground pool, deck, shed, and perennial gardens. Solar panels generate income, approximately $4600/year. This exceptional house is truly representative of a New England Cape Cod, meticulously renovated and enhanced to the original 1937 build quality, and positioned to harvest the Sun's energy (id:27)
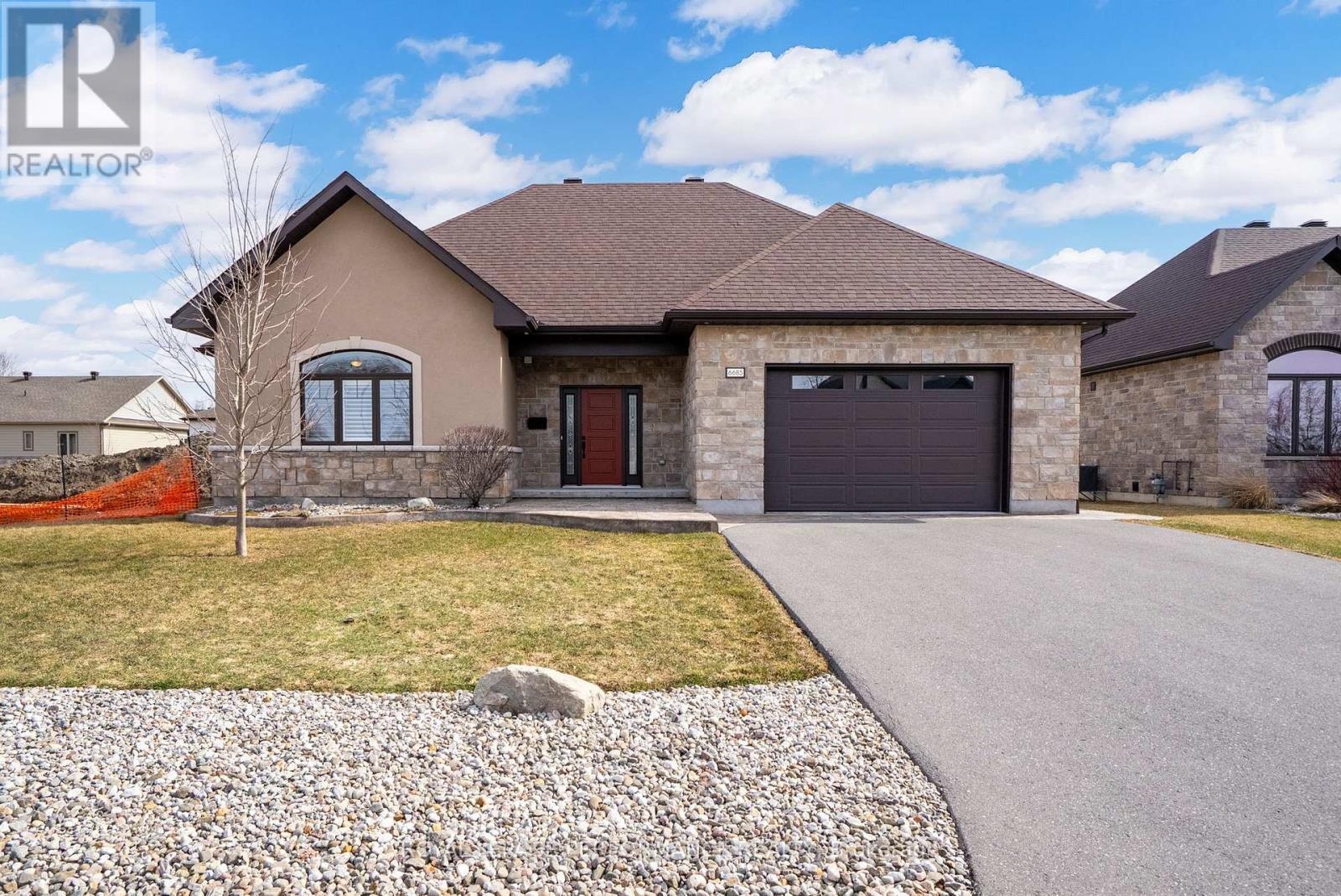
6685 YACHT BOULEVARD
South Glengarry, Ontario
Listing # X12051101
$854,900
3 Beds
/ 3 Baths
$854,900
6685 YACHT BOULEVARD South Glengarry, Ontario
Listing # X12051101
3 Beds
/ 3 Baths
1500 - 2000 FEETSQ
Executive style 2+1 bedroom bungalow home situated in the desirable Place. St Laurent subdivision. Boasting an open concept layout. The home was constructed with accessibility in mind. Main level ease of access through doorways/hallways. Tiled entrance with coat closet and 2pc guest bathroom. Gourmet kitchen with breakfast island, backsplash and built in appliances. Dining area leads to the living room with corner gas fireplace surrounded by ledge stone. Rear patio door access to the back yard with a stamped concrete patio and gazebo. Generous size 5 pc cheater style bathroom features soaker tub and tiled shower with glass door. Primary bedroom with coffered ceiling and double closets. Guest bedroom/office with ample closet space. Convenient main floor laundry room. Finished basement includes large rec room with stylish electric fireplace, wet bar beverage station with custom cabinetry, 3rd bedroom, 3pc bathroom with shower. Other notables: Right of way access to the St. Lawrence River and dock. (Exclusive to the residents of Place St. Laurent), double attached garage, hardwood/tile flooring, California shutters, all major appliances, Natural gas furnace, central A/C, HWT on demand, paved driveway. *Some photos have been virtually staged. As per Seller direction allow 24 hour irrevocable on offers. ** This is a linked property.** (id:27)
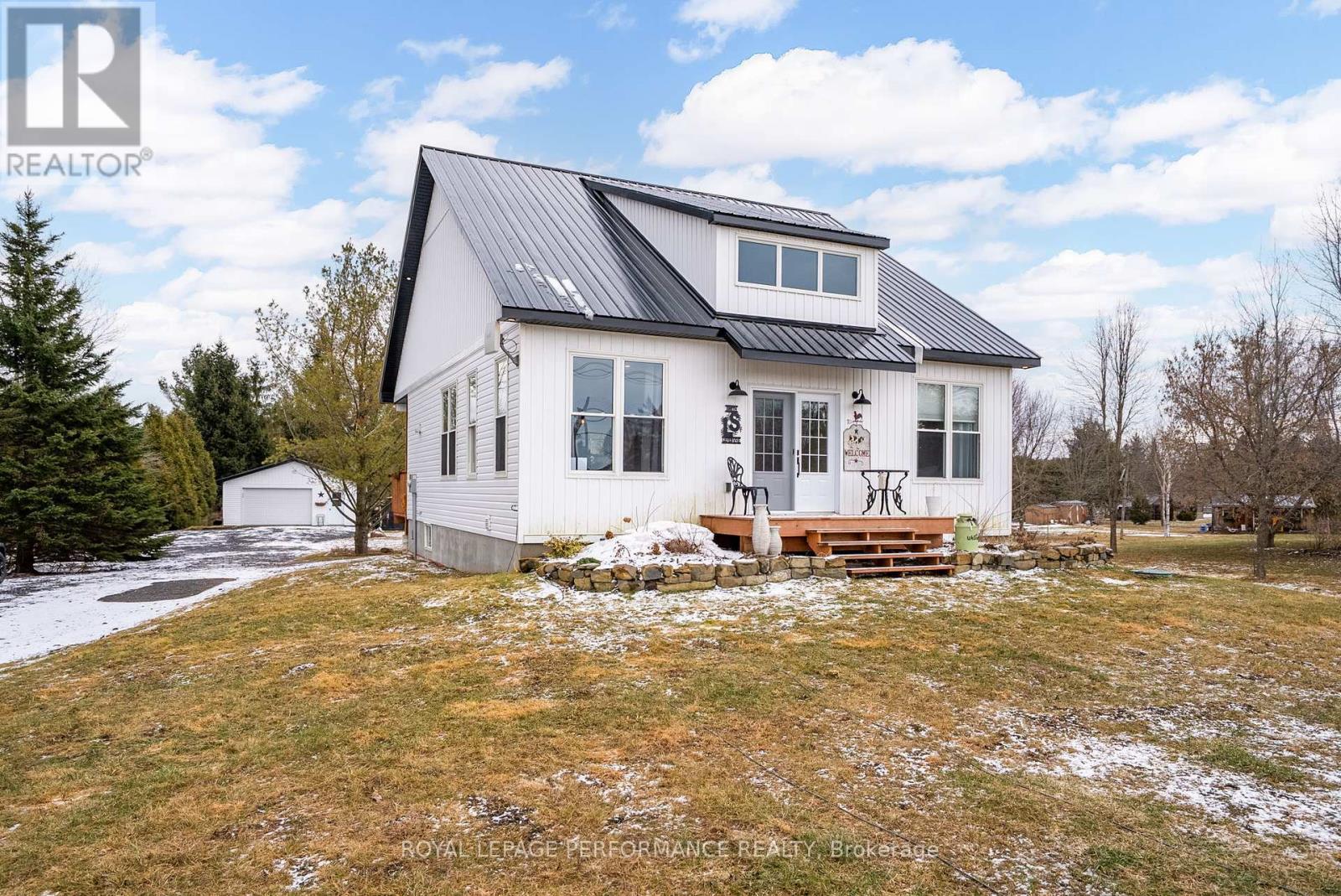
14234 ANDERSON ROAD
South Stormont, Ontario
Listing # X12041644
$629,000
2 Beds
/ 2 Baths
$629,000
14234 ANDERSON ROAD South Stormont, Ontario
Listing # X12041644
2 Beds
/ 2 Baths
700 - 1100 FEETSQ
Recently built 2 bedroom bungalow with a double detached garage. This 2023 quaint and cozy rustic style home is situated on almost an acre country lot. Boasting an open concept layout. This bright living space is highlighted by a living room, dining area and a custom kitchen featuring quartz counters, a farmhouse sink, backsplash, breakfast island and pantry/coffee station. Primary bedroom suite with a walk in closet, and 4pc ensuite bathroom. Finished basement includes a rec room, 2nd bedroom, den/office and a 3pc bathroom with standup shower and laundry area. Sip your morning coffee from the covered back deck that over looks the property. Other notables: Recessed lighting, Metal roof, ICF construction, heated 24x24 garage with RV outlet. Quick commute to surrounding cities. Your little slice of turn key heaven awaits! As per Seller direction allow 24 hour irrevocable on offers. (id:27)
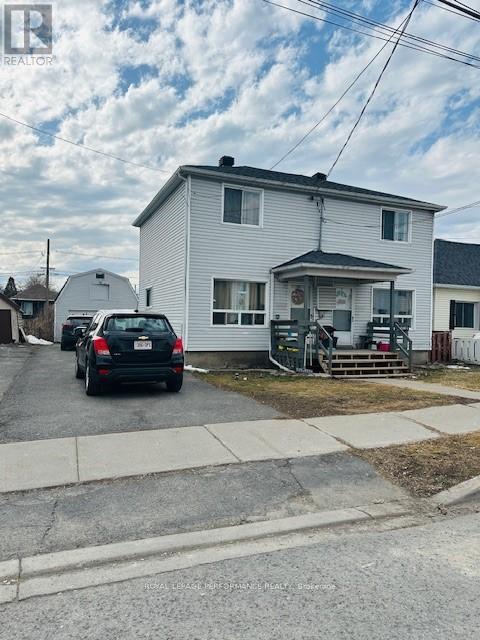
321-323 MUNRO STREET
Cornwall, Ontario
Listing # X12037817
$379,000
4 Beds
/ 2 Baths
$379,000
321-323 MUNRO STREET Cornwall, Ontario
Listing # X12037817
4 Beds
/ 2 Baths
1500 - 2000 FEETSQ
Side by side duplex (2 bedrooms each side) generating good cash flow. Tenant in 323 pays $1400 plus electricity (gas included) $35 Rent increase in May. Tenant in 321 pays $1307.75 plus $100 for the garage including utilities. One gas furnace heats both units. Roof re shingled 2024. Gross revenue $33693.00. Tax $3040.00, Insurance $2268.00, Water $1508.00, Hydro and Gas about $2500.00. 48 hours irrevocable and 48 hours notice for showings. Showings between 3 to 5 pm (id:27)
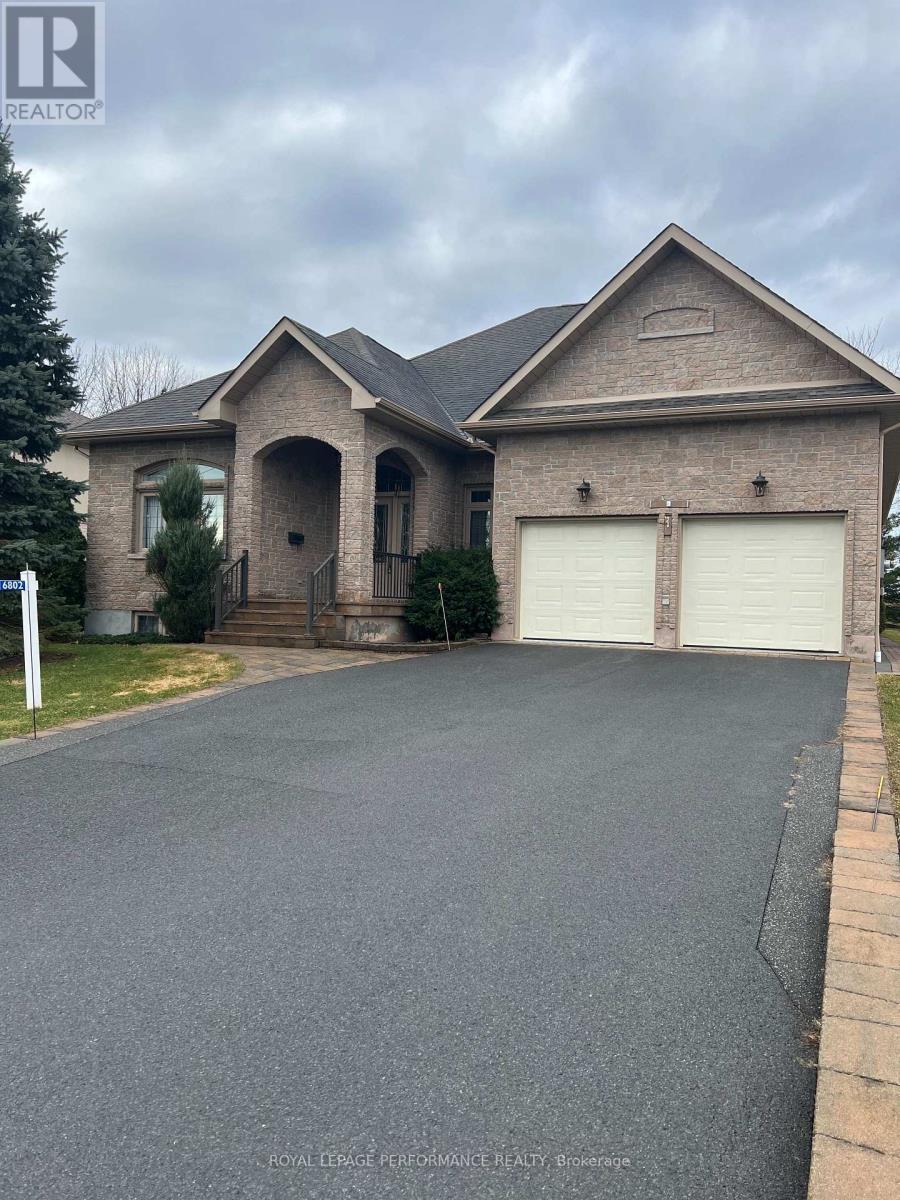
6802 RIVERVIEW DRIVE
South Glengarry, Ontario
Listing # X12036273
$875,000
3 Beds
/ 2 Baths
$875,000
6802 RIVERVIEW DRIVE South Glengarry, Ontario
Listing # X12036273
3 Beds
/ 2 Baths
2000 - 2500 FEETSQ
Located in Glen Walter, a short walk to the river, you will find this custom-built 3-bedroom bungalow offering quality finishes and superior construction. Features 10-foot ceilings, crown moulding throughout and oak hardwood or ceramic flooring. An impressive foyer leads you to a spacious dining room with double "porte fenetre" pocket doors. The cozy great room has a gas fireplace. The kitchen is a foodie's delight, with lots of granite counter space, a Jennair built-in oven/ceramic stove top, and a large wall pantry. The eating area has doors leading to the cozy sunroom. The Primary Bedroom Suite features a walk-in closet, an Ensuite bath with double sinks, a separate tub and a shower. There are 2 Additional Bedrooms and another full Bath. There is a main floor laundry. The double garage has inside entry + 2 single doors doors. An unfinished basement with large windows offers an excellent opportunity to create your own space. A Generac Generator (14kw) is included with the home. (id:27)
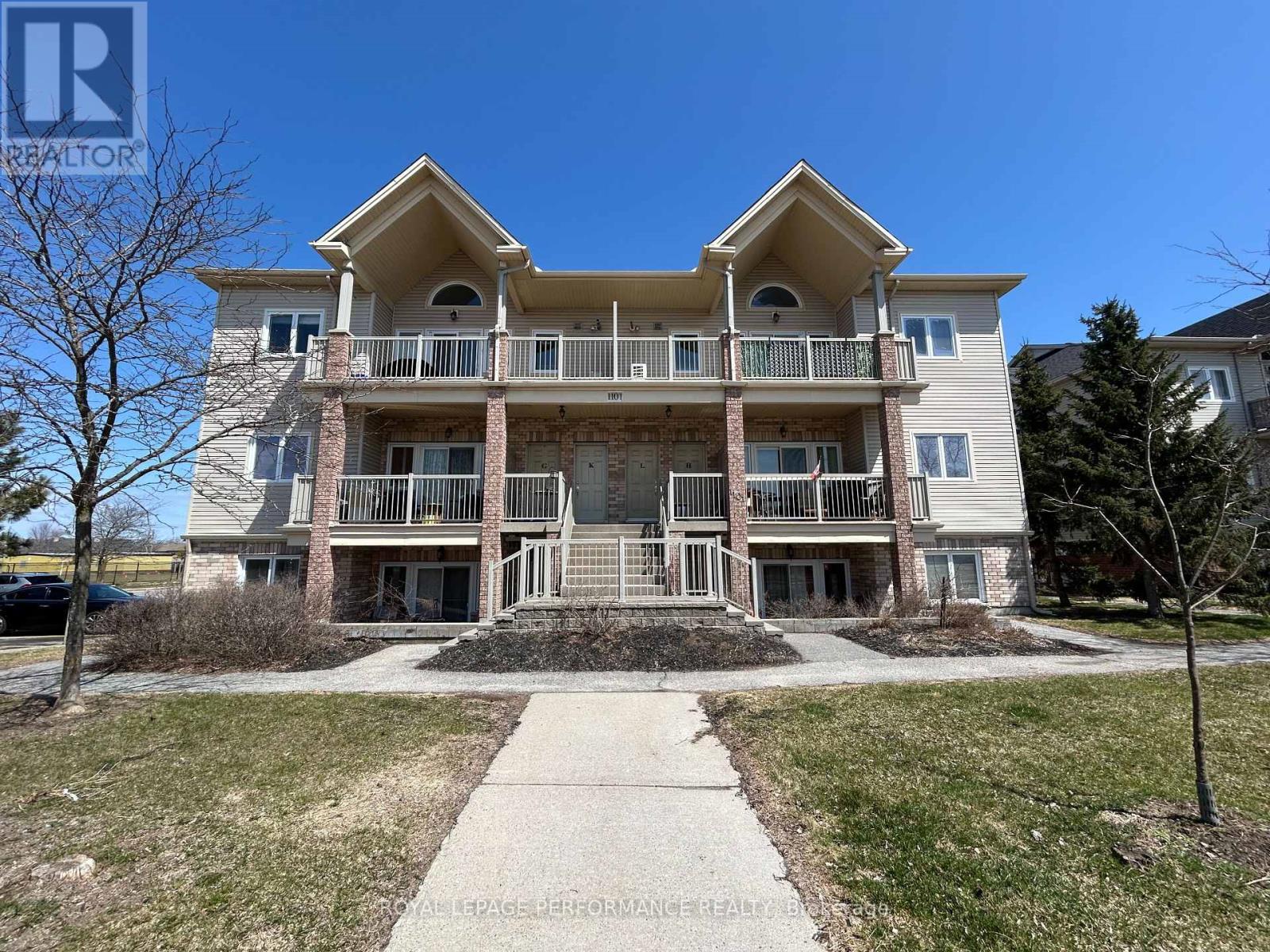
L - 1101 STITTSVILLE MAIN ST. N
Stittsville, Ontario
Listing # X12035816
$369,900
2 Beds
/ 1 Baths
$369,900
L - 1101 STITTSVILLE MAIN ST. N Stittsville, Ontario
Listing # X12035816
2 Beds
/ 1 Baths
800 - 899 FEETSQ
Great upper floor unit, perfect location for newly wed, retirees, single. Mrs Clean lives lives here, we;; maintained. This 2 bedrooms and 1 bath apartment is close amenities, across the shopping, Jackson Trails Centre bus Stop, grocery store, coffee shop and many more. See it today, it wont last long. (id:27)
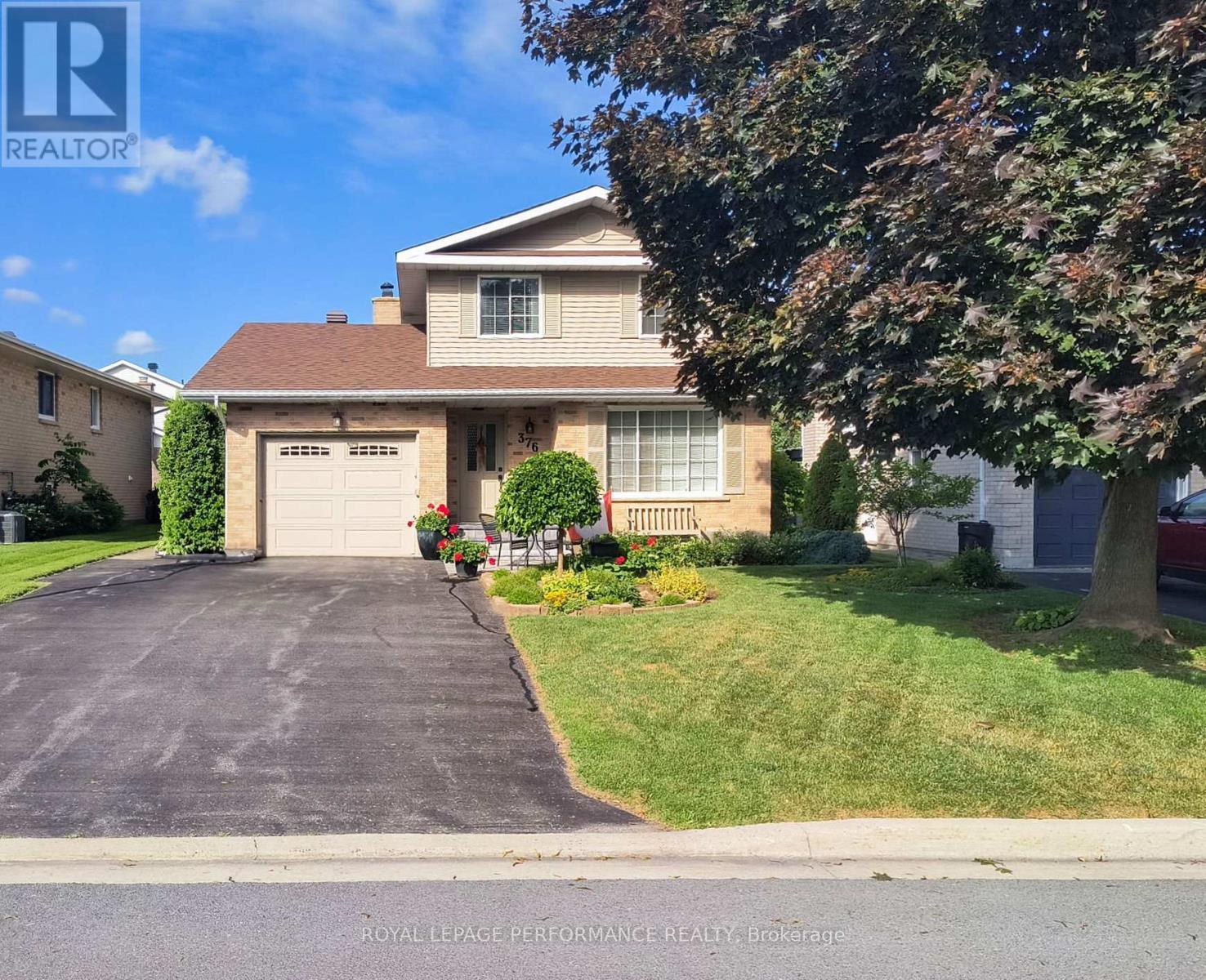
376 SHERIDAN STREET
Cornwall, Ontario
Listing # X12033161
$535,000
3 Beds
/ 2 Baths
$535,000
376 SHERIDAN STREET Cornwall, Ontario
Listing # X12033161
3 Beds
/ 2 Baths
1500 - 2000 FEETSQ
Well maintained home in the heart of the desirable Sunrise Acres subdivision. This 3 bedroom 2 storey home with attached garage is located in a mature family friendly neighbourhood. Boasting several updates throughout. Living room off of the tiled foyer leads to the formal dining room. Updated custom kitchen with backsplash, breakfast island and appliances. Brick surround wood fireplace is the centrepiece to the sunken family room. Rear patio door access to the 2 tier deck and fenced backyard. Three 2nd floor bedrooms with ample closet space. 4pc bathroom with tub/shower combo. Finished basement includes a rec room with built in shelving, 3pc bathroom with standup shower, laundry room (with laundry sink), storage, utility room. Other notables: 2pc powder room on main floor, HWT 2024, recent hardwood flooring both levels, furnace and heat pump 2020, roof shingles 2015, garden shed, paved driveway. Close to schools, shopping and other amenities. As per Seller direction allow 24hr irrevocable on offers. (id:27)

1611 - 2760 CAROUSEL CRESCENT
Ottawa, Ontario
Listing # X12011777
$295,000
2 Beds
/ 2 Baths
$295,000
1611 - 2760 CAROUSEL CRESCENT Ottawa, Ontario
Listing # X12011777
2 Beds
/ 2 Baths
1000 - 1199 FEETSQ
Calling first time home buyers, retirees, investors, singles or couple. This is lifestyle living, no hassle as everything is in the building. This well laid out spacious unit has 2 bedrooms/2 bathrooms with en suite bath on master bedroom, another extra full bath for the other bedroom, in unit laundry, kitchen with granite counters, indoor parking and locker included. Solarium offers views to the Gatineau and the East. No Carpet. The building offers many amenities, sauna, hot tub, fitness centre, woodworking shop, activity room, library, squash courts, pool table and more. Walking distance to South Keys and all amenities nearby, shopping, bus stop, schools, airport. Condo fees includes Heat, Hydro and water. Vacant and available immediately. (id:7525)
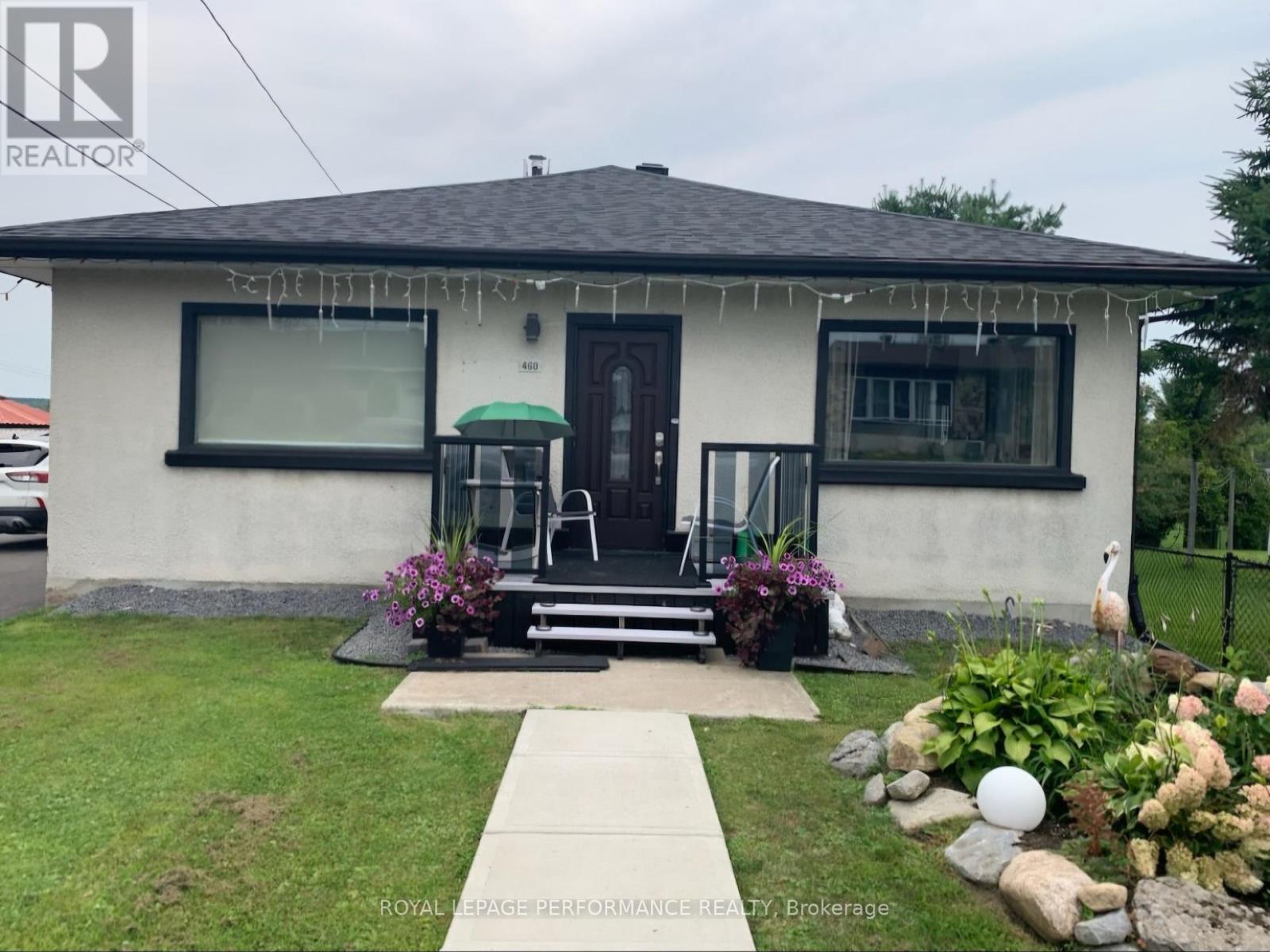
460-462 MAIN STREET
Alfred and Plantagenet, Ontario
Listing # X11952870
$529,000
3+2 Beds
/ 3 Baths
$529,000
460-462 MAIN STREET Alfred and Plantagenet, Ontario
Listing # X11952870
3+2 Beds
/ 3 Baths
1500 - 2000 FEETSQ
Your Multi-Family Money Maker! Attention Real Estate Rockstars and Investment Wizards! Why This Triplex is Your Financial Fredom to Owning. THREE separate income streams Potential mortgage helper. Move in the front apt. that can be vacant in 60 days . A natural gas furnace heats the units, a generator is included. RETROFIT Fire protection included. 2 bed 1300$ 2bed basement 818$ 1 bed Main 1500$ Heat (furnace) Hydro included. Back unit will be vacant July 1st. (id:7525)
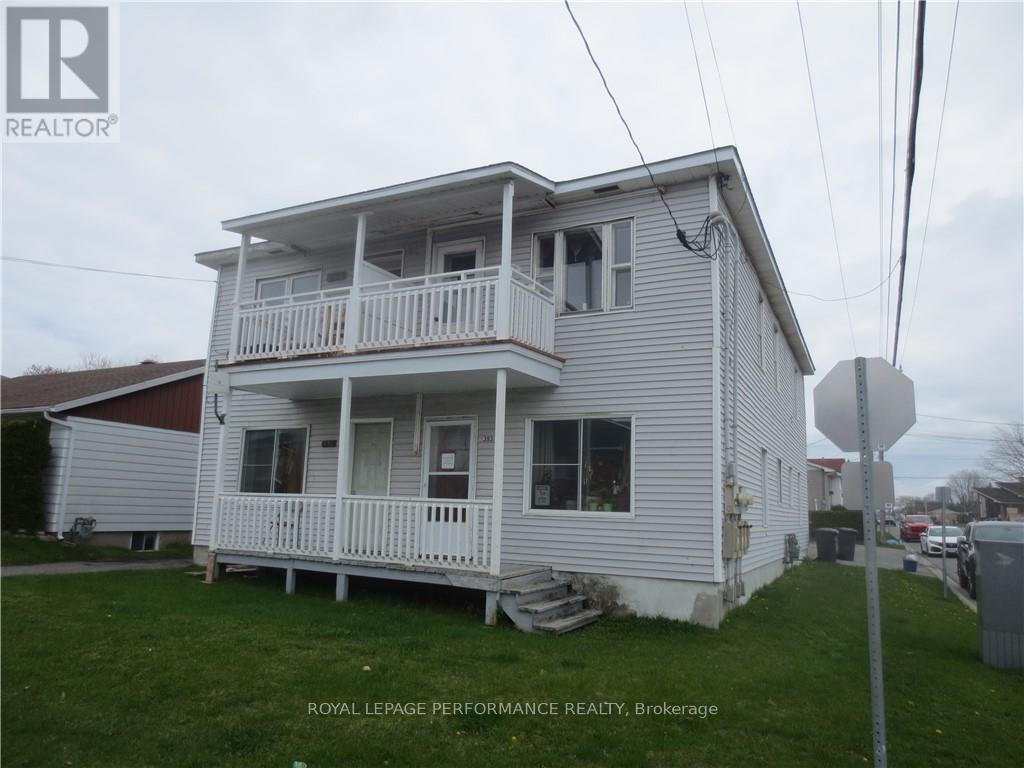
389-395 CHAMPLAIN STREET
Hawkesbury, Ontario
Listing # X9517105
$315,000
7 Beds
/ 1 Baths
$315,000
389-395 CHAMPLAIN STREET Hawkesbury, Ontario
Listing # X9517105
7 Beds
/ 1 Baths
3500 - 5000 FEETSQ
4 Plex in good location. Long term tenants. Paved parking for 6 cars. 2 units have gas space heaters., Flooring: Laminate (id:7525)
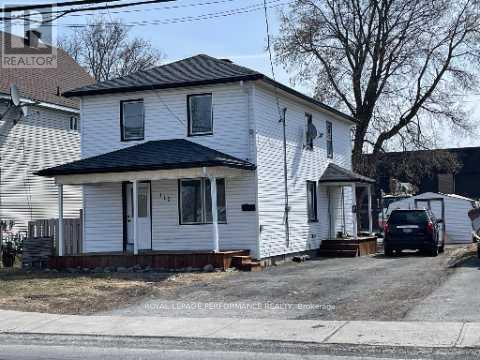
110-110A ELEVENTH STREET E
Cornwall, Ontario
Listing # X11889838
$319,900
3 Beds
/ 1 Baths
$319,900
110-110A ELEVENTH STREET E Cornwall, Ontario
Listing # X11889838
3 Beds
/ 1 Baths
1100 - 1500 FEETSQ
Looking to add to your portfolio? Are you interested in being a live-in landlord? Look no further. Situated in a bustling part of the city, it's close to shops, schools, and Transit. This semi-detached being sold as one parcel has a great sized lot and plenty of parking. Recently updated and freshly painted, the front unit is 2 storeys that has 3 bedrooms and a 3-piece bathroom. The main level boasts a large kitchen and eating area as well as a good sized living room with access to the basement for storage. Unit 110A is a quaint 2 storey, 1 bedroom also with a 3-piece bathroom. Outside you'll find a nice sized, partially fenced yard and a handy utility shed. Front unit is Vacant and ready for the next tenants. Back unit is rented month to month with all inclusive heat and hydro. (id:27)
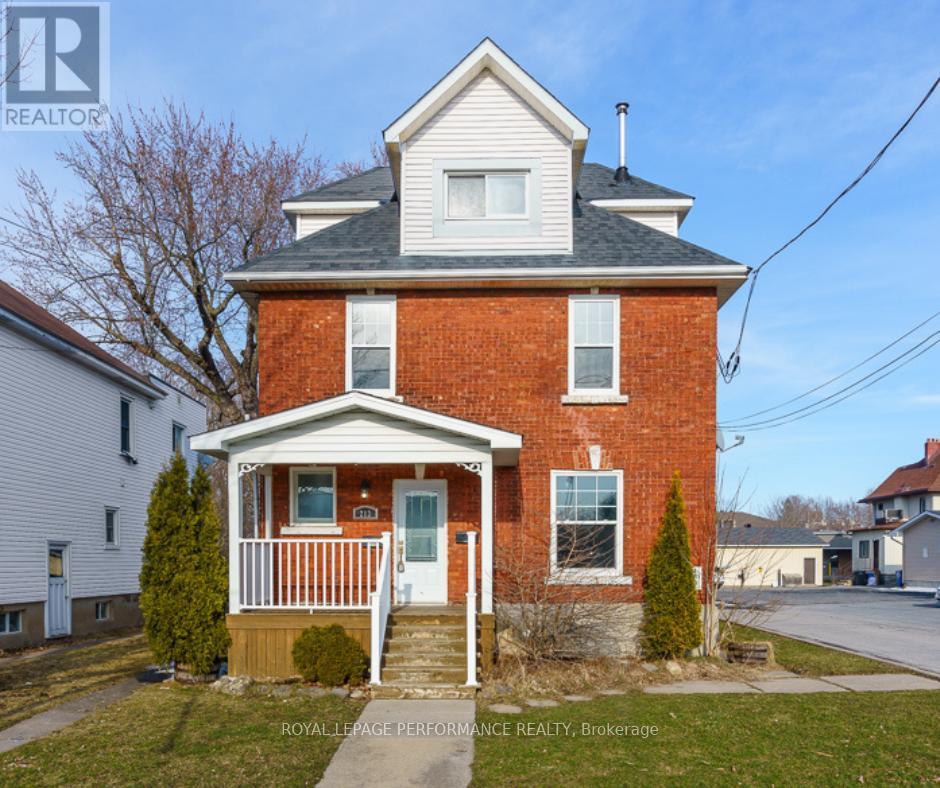
213 CUMBERLAND STREET
Cornwall, Ontario
Listing # X11900876
$469,900
3 Beds
/ 2 Baths
$469,900
213 CUMBERLAND STREET Cornwall, Ontario
Listing # X11900876
3 Beds
/ 2 Baths
Welcome to 213 Cumberland St. Centrally located in beautiful Cornwall, ON. This very well done Duplex has a lot of history. It features a recently renovated spacious three bedroom unit with a basement for storage on the lower levels and a cozy one bedroom unit with a loft upstairs. Enjoy the convenience of of being within walking distance to downtown, St. Lawrence park and the St. Lawrence River. This property is a fantastic choice for steady rental income or even for living in one unit while renting the other. Multi zoning also allows for the potential of a commercial use. Don't miss your chance to grab this excellent investment! (id:27)
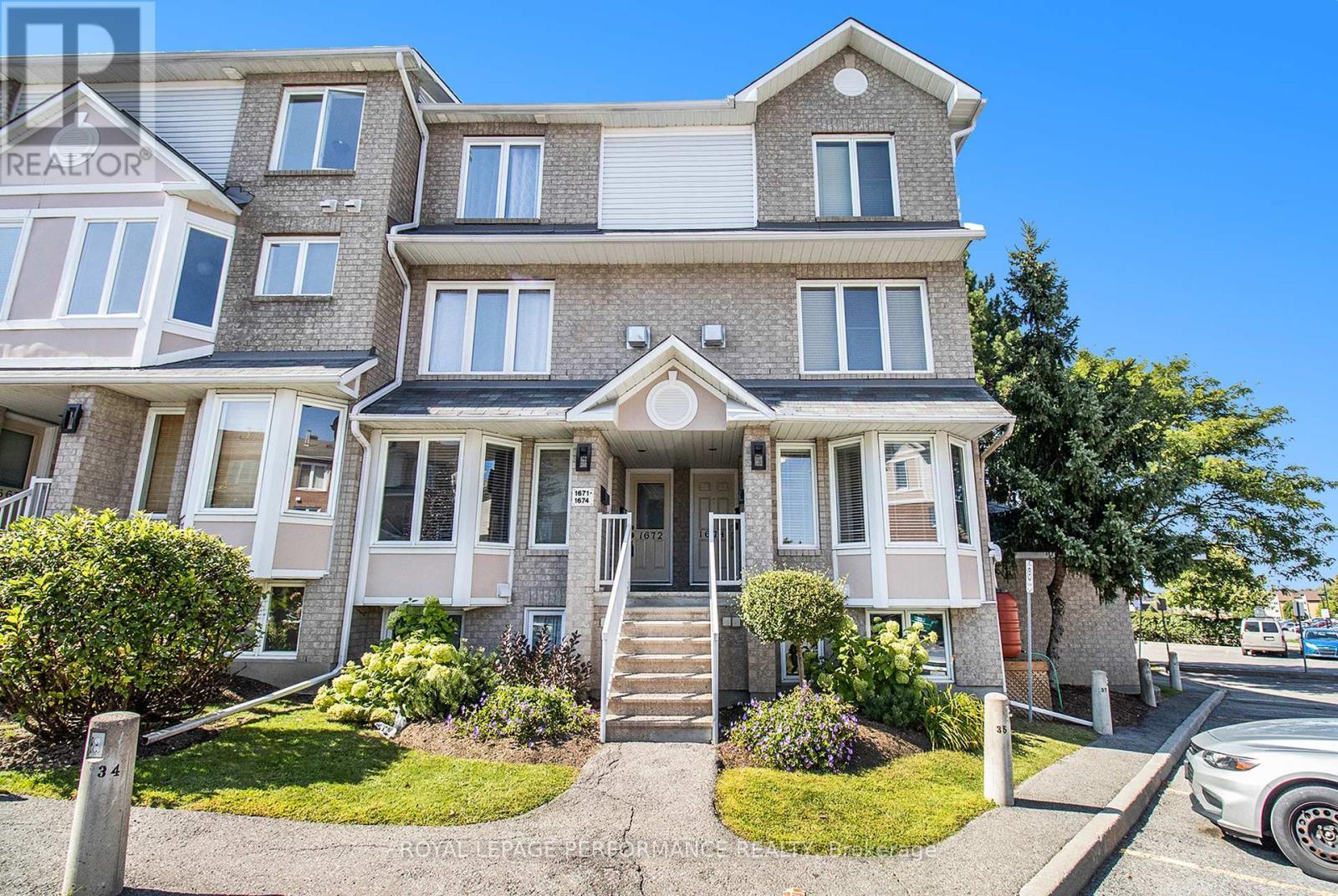
1673 LOCKSLEY LANE
Ottawa, Ontario
Listing # X11980874
$399,900
2 Beds
/ 2 Baths
$399,900
1673 LOCKSLEY LANE Ottawa, Ontario
Listing # X11980874
2 Beds
/ 2 Baths
1000 - 1199 FEETSQ
Welcome to this charming END Unit condo, featuring new laminate floors and fresh paint throughout. The main level of this move-in-ready end unit offers an eat-in kitchen, a cozy fireplace in the living room, a 2 piece powder room, access to your patio and backyard. The lower level offers generous sized bedrooms, a cheater en-suite, laundry on the same level as the bedrooms and storage. Conveniently located near a future LRT station less than 2km away, it provides easy access to transportation and local amenities. Enjoy the privacy and comfort of this well-maintained home, perfect for a hassle-free lifestyle. (id:7525)

1807 - 70 LANDRY STREET
Ottawa, Ontario
Listing # X11979083
$594,900
2 Beds
/ 2 Baths
$594,900
1807 - 70 LANDRY STREET Ottawa, Ontario
Listing # X11979083
2 Beds
/ 2 Baths
900 - 999 FEETSQ
Welcome to 70 Landry, the stunning 20-story Le Tiffani Condominium, nestled in the charming village of Beechwood. This sleek and modern 2 Bedroom, 2 Bathroom Condo offers an unbeatable lifestyle, combining luxury, convenience and picturesque views of the Rideau River, downtown Ottawa, Parliament Hill and the Gatineau Hills. Imagine waking up each morning to unobstructed Panoramic Views, enjoyed from your private Balcony. Whether you're sipping your morning coffee or watching the Canada Day fireworks light up the sky from your Balcony, this space brings both beauty and serenity to your home. The bright, Open-Concept Living and Dining Room design with elevated ceilings and gleaming hardwood floors features expansive floor-to-ceiling windows flooding the space with natural light, providing plenty of space for both entertaining and relaxation. This Kitchen is a Chefs dream, boasting gleaming Granite Countertops, brand-new Stainless Steel Appliances, and a Breakfast Bar perfect for casual dining. The Primary Bedroom is a true retreat, with a Walk-Out Patio Door leading to the Balcony, a generous Walk-In Closet and an Ensuite Bathroom. Both Bedrooms boast brand-new carpet, and the entire unit has been freshly painted adding to the modern, move-in ready appeal. This well maintained unit also offers practical features like In-Suite Laundry, a spacious Front Closet, and efficient Bathroom Storage. Plus, enjoy the convenience of one Underground Parking Space and a dedicated Storage Locker. Le Tiffani's amenities elevate the living experience, with access to an Indoor Pool, Fitness Centre, Meeting/Party Room, and Visitor Parking. Just steps away from Beechwood Avenue, you'll enjoy trendy shops, top-rated restaurants, and walking/bike paths for an active lifestyle. Downtown Ottawa is also just a short distance away, and OC Transpo routes are right at your door step. Live in one of Ottawa's most desirable neighborhoods where luxury, comfort, and convenience meet at 70 Landry. (id:7525)
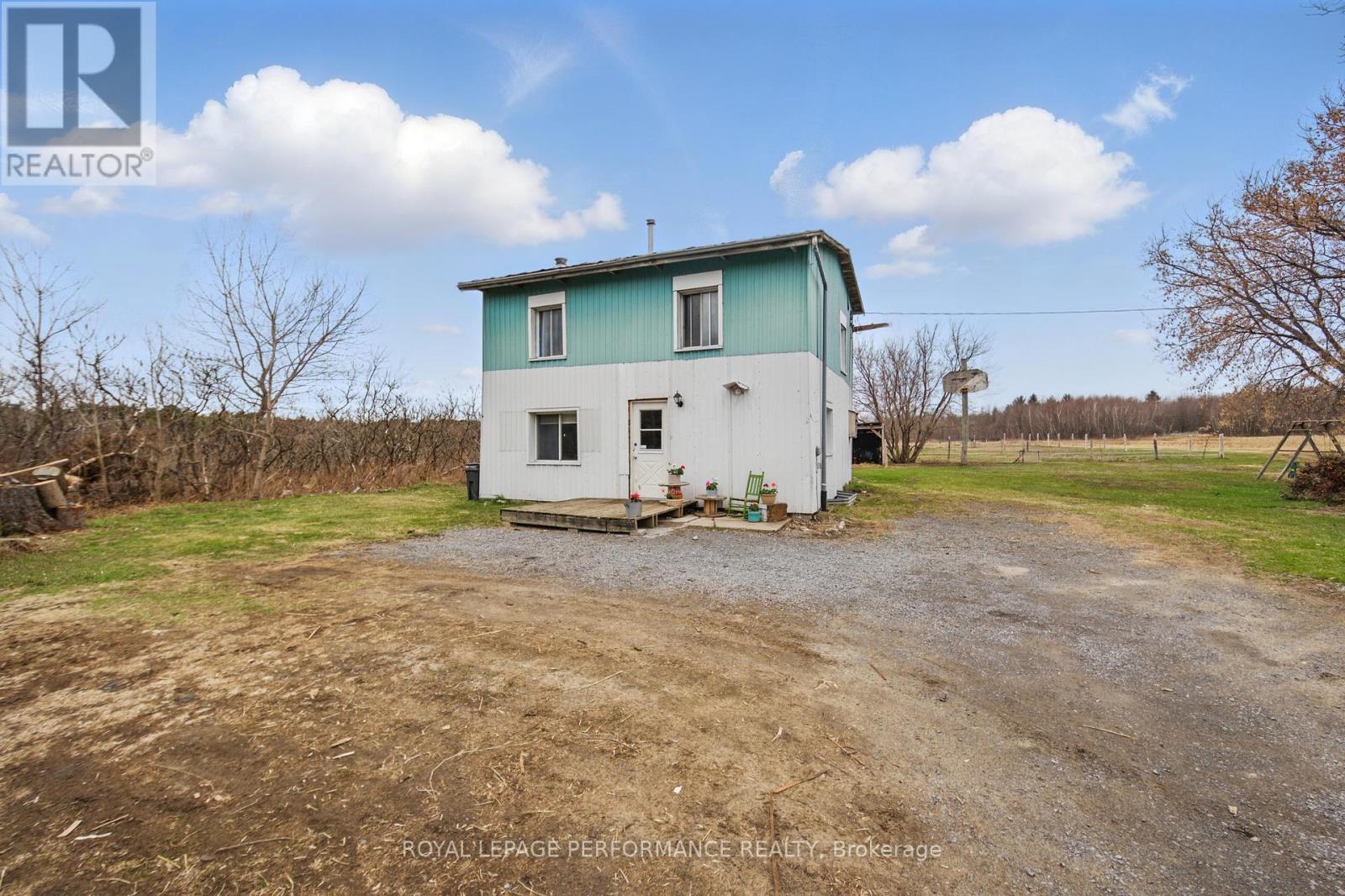
255 CONCESSION 7 ROAD
Alfred and Plantagenet, Ontario
Listing # X11970268
$539,000
3 Beds
/ 1 Baths
$539,000
255 CONCESSION 7 ROAD Alfred and Plantagenet, Ontario
Listing # X11970268
3 Beds
/ 1 Baths
48.31 +/- Acre Hobby Farm A Nature Lovers Dream! Discover the beauty of the countryside with this 48.31 +/- acre hobby farm near Alfred! A dream property for outdoor enthusiasts, hobby farmers, and nature lovers, this land offers a perfect mix of 24 +/- acres of mature woodlands and 24 +/- acres of open fields, ready for farming, recreation, or personal enjoyment. Explore trails through mature maple, pine, and poplar trees, offering opportunities for talking walks, wildlife watching, or even maple syrup production. Fertile fields, approximately 24 acres of open land, ready to be cultivated or used as pastures.The property also includes a charming 1871-built, 2-storey farmhouse with 3 bedrooms and 1 bathroom. While it needs TLC, it presents a fantastic opportunity for a handy person to restore it to their vision. Whether you choose to renovate, revitalize, or rebuild, this home is full of potential! This property/land is a rare find for those seeking space, tranquility, and endless possibilities! (id:7525)

7412 BLUE WATER CRESCENT
Ottawa, Ontario
Listing # X11967674
$1,550,000
4+2 Beds
/ 4 Baths
$1,550,000
7412 BLUE WATER CRESCENT Ottawa, Ontario
Listing # X11967674
4+2 Beds
/ 4 Baths
Welcome to this beautifully appointed Detached Bungalow in the sought-after community of Waters Edge in Greely. Nestled on a premium, quiet Crescent with no rear neighbours, this home offers the perfect blend of city convenience and country tranquility. Situated on a generous .49-Acre lot, its ideal for those who appreciate outdoor space with walking trails, parks, lakes, and an active waterfront park nearby. Enjoy year-round outdoor activities including beach volleyball, paddle boating, canoeing, kayaking, and winter skating. Step inside to discover a thoughtfully designed home tailored to modern living. The Open-Concept floor plan features a grand Kitchen with a massive Breakfast Bar Island, a double door Fridge/Freezer combo, built-in Wine Fridge and a Gas Stove designed to make food preparation and dining a true delight. The Living Room, featuring a cozy Gas Fireplace and quality hardwood flooring, flows seamlessly from the Kitchen and Eat-In area, creating a warm and inviting space for relaxation. Don't miss the stunning ceiling in the formal Dining Room, which adds an elegant, sophisticated touch to this beautiful space. This home boasts 4 spacious Bedrooms on the main floor, including a stately Primary Bedroom with a Walk-In Closet and a luxurious Ensuite featuring heated floors and a separate soaker tub and shower. The convenient Laundry Room / Pantry / Mudroom combination also on the main floor makes daily chores simple. The well-designed Lower Level features a large Rec Room, two additional Bedrooms, a Workroom, a full Bathroom and adequate Storage - ideal for guests or family. Outside, you'll find beautifully landscaped grounds with lush perennials and a built-in Covered Patio in the backyard, providing the perfect spot to unwind. The Oversized Triple Car Garage offers ample storage and interior access for your convenience. Annual Fee of $263 in 2025 for community amenities. This home offers everything you need for a comfortable, active lifestyle. (id:27)
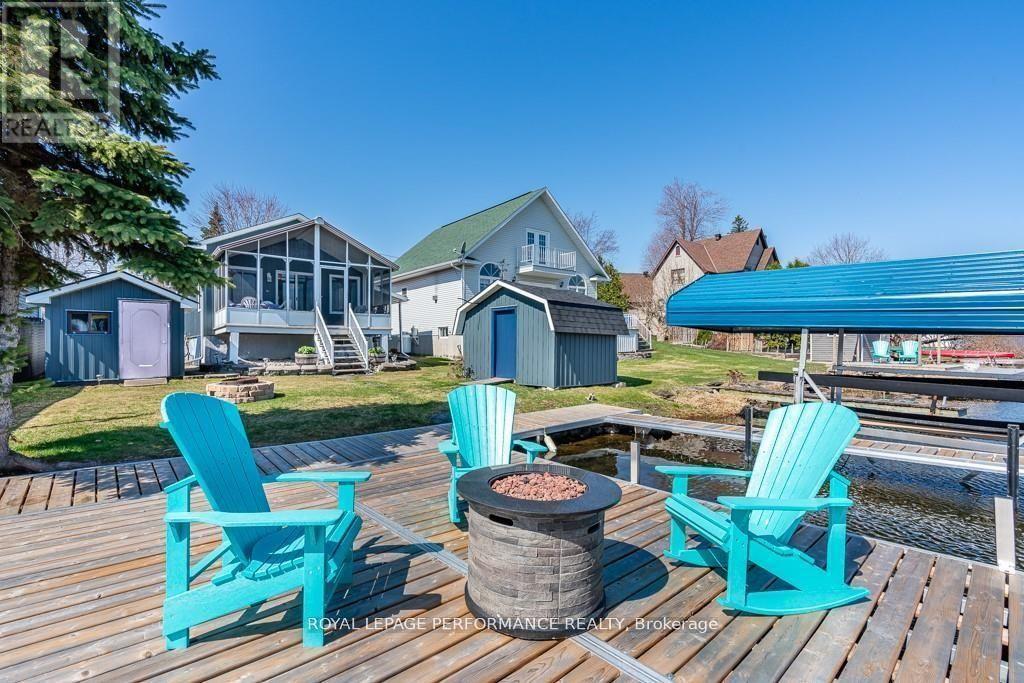
6810 ST FRANCIS LANE
South Glengarry, Ontario
Listing # X11964741
$499,900
2 Beds
/ 1 Baths
$499,900
6810 ST FRANCIS LANE South Glengarry, Ontario
Listing # X11964741
2 Beds
/ 1 Baths
700 - 1100 FEETSQ
Affordable waterfront getaway! This recently updated charming cottage or home is nestled just inside a quiet canal at Pilon's Point. Enjoy fishing, boating and other recreation by direct waterfront access to the mighty St. Lawrence River and Lake St Francis. Wake up to breathtaking sunrises, views of the river and Adirondack Mountains. Boasting an open concept kitchen/living room. Two bedrooms but can easily sleep 6 people (trundle couch converts to a bed). 3pc bathroom with laundry. Screened in back porch leading to the shoreline, a fire pit and handy storage sheds. Improvements since 2020 includes: Flooring, paint, kitchen counters/backsplash, stainless appliances, bathroom vanity, shower, toilet, propane furnace, central AC, HWT, docking system, the siding, roof shingles, all windows and doors (2022) Cornwall Electric service. A home away from home or permanent residence to make memories that will last a lifetime! As per Seller direction allow 24 hr irrevocable on offers. (id:27)
