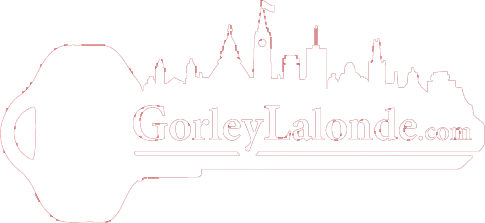Listings
All fields with an asterisk (*) are mandatory.
Invalid email address.
The security code entered does not match.
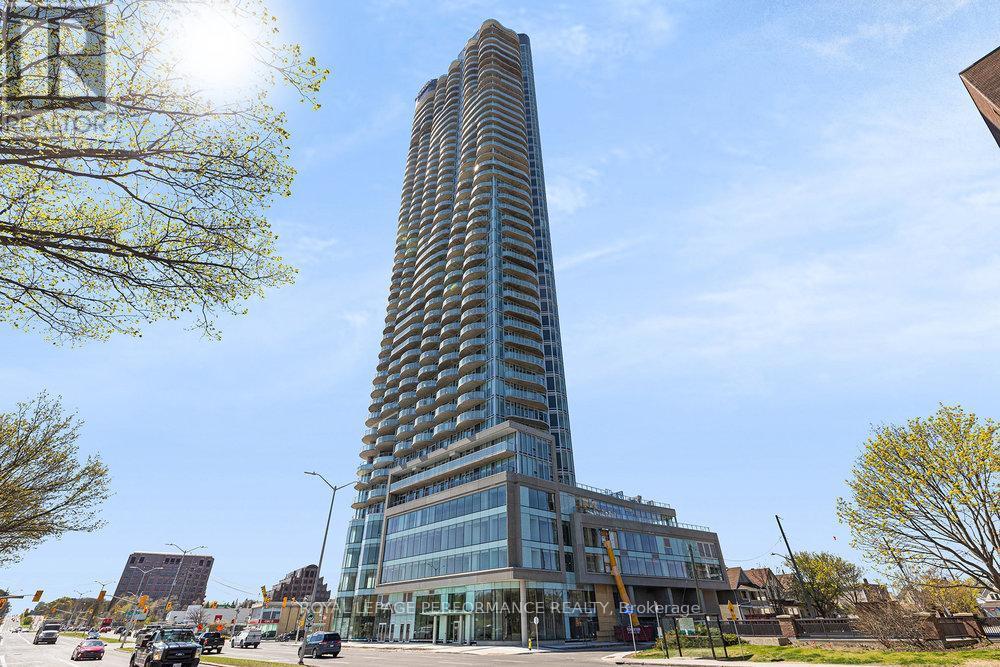
3808 - 805 CARLING AVENUE
Ottawa, Ontario
Listing # X12279586
$2,750.00 Monthly
1 Beds
/ 1 Baths
$2,750.00 Monthly
3808 - 805 CARLING AVENUE Ottawa, Ontario
Listing # X12279586
1 Beds
/ 1 Baths
500 - 599 FEETSQ
Located in the heart of Little Italy and recognized as Ottawa's tallest tower, this luxury 1 bedroom, 1 bathroom condo is a must see! Upon entering the unit, you are greeted with oversized floor-to-ceiling windows with incredible city views of the downtown core and of Dow's Lake. Perfect for entertaining guests, the open concept kitchen/living room/dining room layout features a kitchen with premium stainless steel appliances, beautiful quartz countertops, modern fixtures, ample cupboard space, as well as sliding doors leading to a balcony with breathtaking views. The unit further offers in-unit laundry, a bright and sizeable bedroom with ample closet space, and a 3-piece bathroom with stand up shower. Exceptional building amenities, including an indoor pool, sauna, gym, yoga studio, movie theatre, ground level retail stores, 24h concierge service, and more! 1 Underground parking spot. Conveniently located within walking distance to transit, shopping, recreation, and more! (id:27)
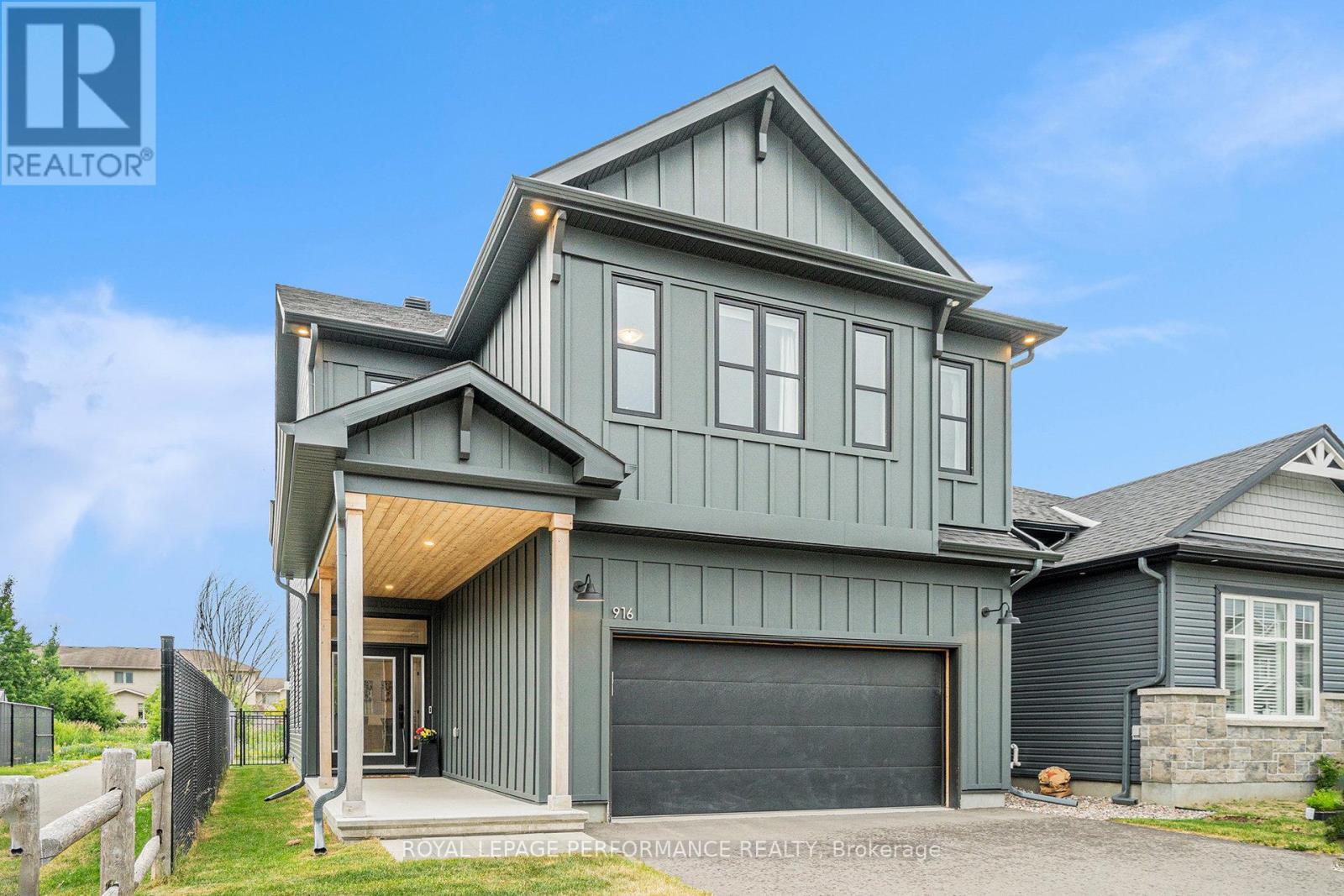
916 SOCCA CRESCENT
Ottawa, Ontario
Listing # X12256005
$1,125,000
4+1 Beds
/ 4 Baths
$1,125,000
916 SOCCA CRESCENT Ottawa, Ontario
Listing # X12256005
4+1 Beds
/ 4 Baths
2500 - 3000 FEETSQ
This exquisite 2022 built EQ home features 4 + 1 bedrooms and 4 bathrooms, located on a premium lot that backs onto green space. Upon entering, you will be greeted by a generous foyer that features a convenient home office with french doors. The stunningly upgraded kitchen features an expansive island, quartz countertops, a butler's pantry and top-of-the-line stainless appliances! The spacious living and dining area is adorned with shining hardwood flooring that extends up the stairs and into the hallway on the second level. On the second level, you'll be captivated by the expansive his and hers walk-in closets, a beautiful spa like 5 piece ensuite, three additional spacious bedrooms, a generous main bathroom and a convenient spaciouslaundry room.The lower level is fully finished with the 5th bedroom, family room and a modern 3 piece bathroom (id:27)
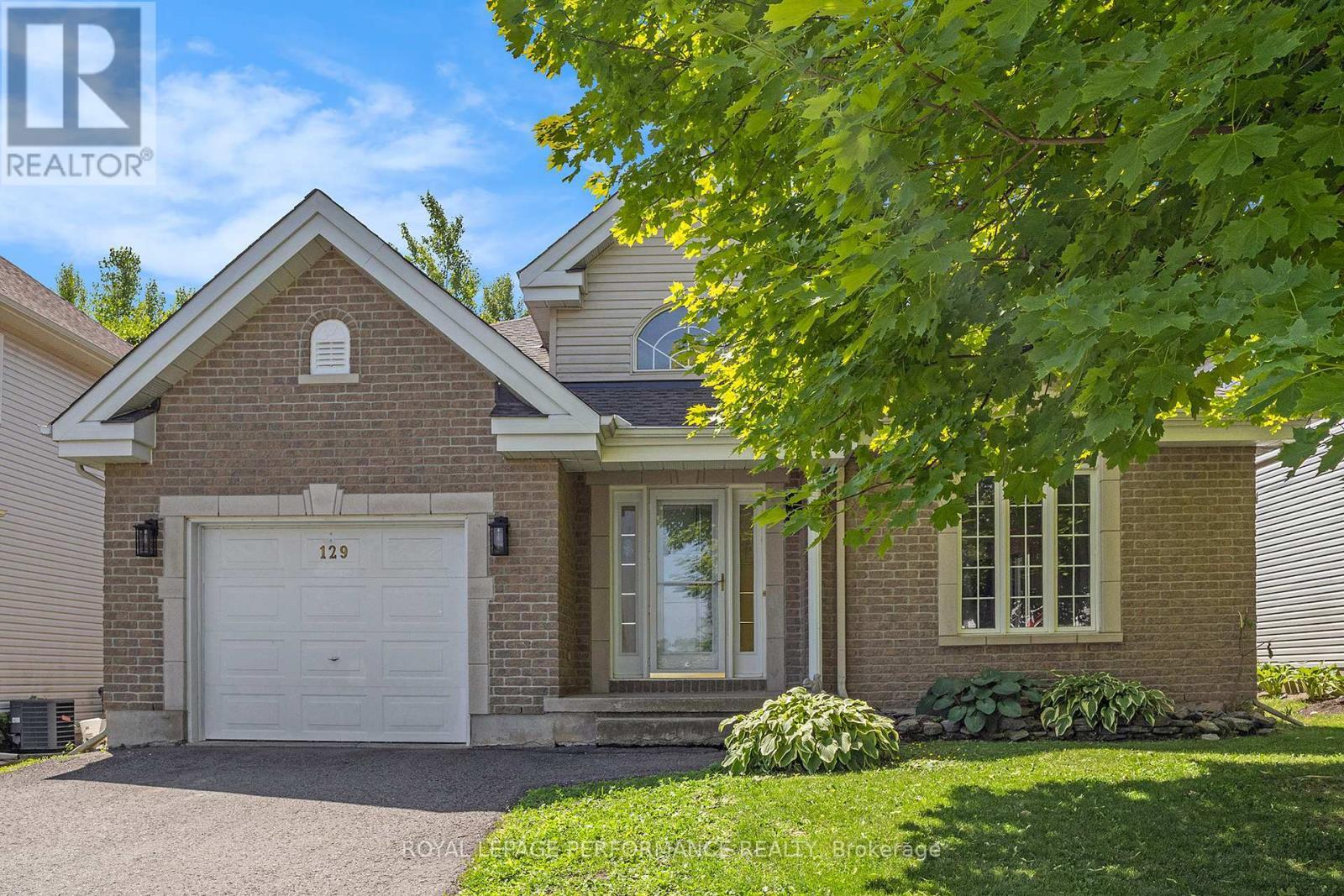
129 BEAUMONT AVENUE
Clarence-Rockland, Ontario
Listing # X12242266
$639,900
3+1 Beds
/ 2 Baths
$639,900
129 BEAUMONT AVENUE Clarence-Rockland, Ontario
Listing # X12242266
3+1 Beds
/ 2 Baths
1100 - 1500 FEETSQ
Discover this great opportunity to own a single-family bungalow with no rear neighbours, all at the price of a townhouse. Located in a delightful family-friendly community, this location boasts convenient access to a golf course, schools, and a variety of shopping options, offering outstanding value in an ideal setting. The bright open concept design of the main level creates a seamless flow throughout the space. The kitchen is equipped with granite countertops, stainless steel appliances, ample cupboard space and a peninsula with a breakfast bar. Just down the hall from the kitchen, you'll find the primary bedroom, which features a large window providing a view of your private yard plus a generous walk-in closet. This level also includes two additional bedrooms and a four-piece bathroom. The finished lower level expands your living area, offering a roomy recreation room, an extra bedroom, a three-piece bathroom, convenient den perfect for remote work plus a laundry room with plenty of storage. Step outside to your lovely yard with no rear neighbors an ideal space for entertaining, complete with a large deck, ready for a pool. Recent upgrades include: Furnace and A/C (2025), Roof shingles (2022). (id:27)
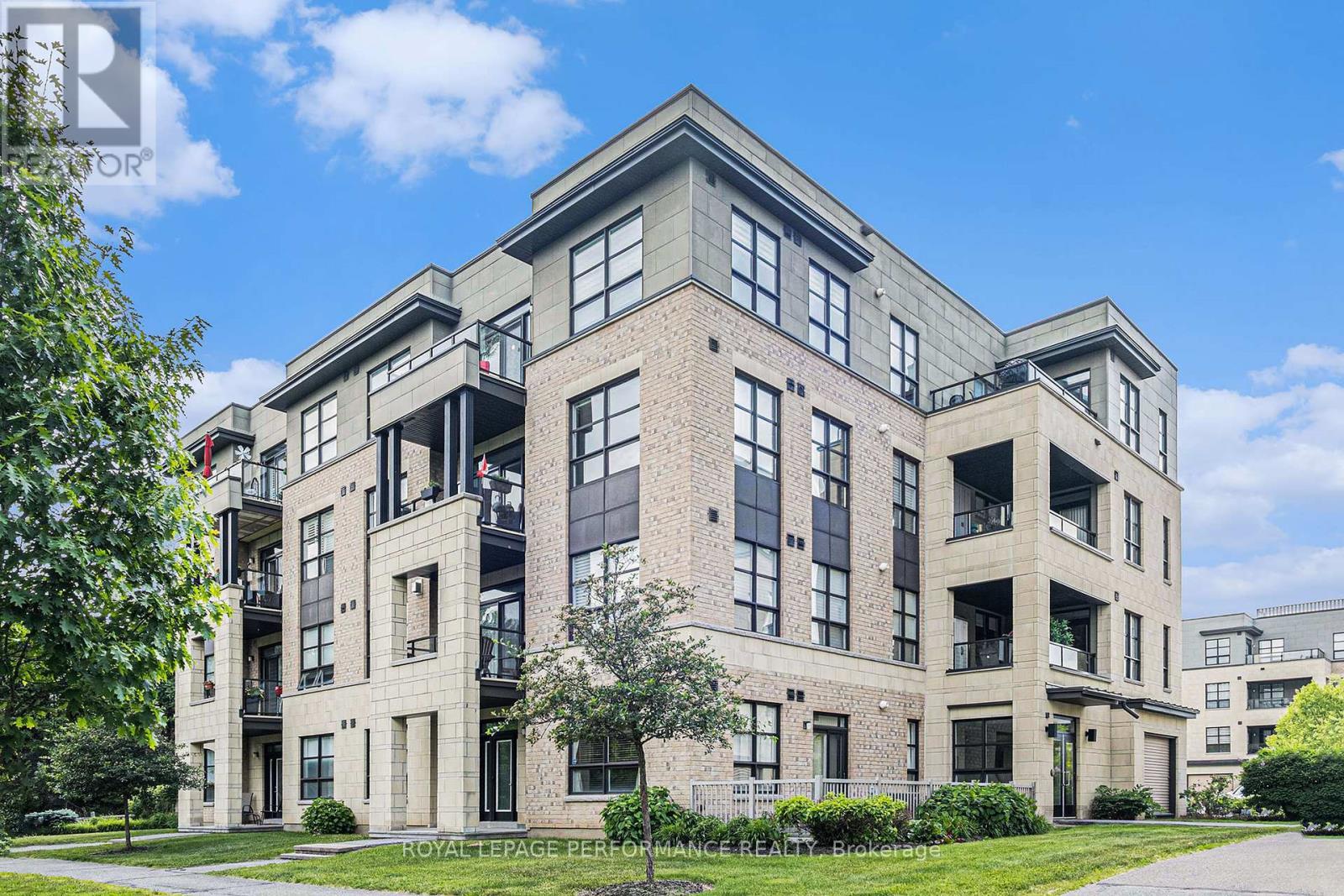
203 - 140 MONTBLANC PVT
Ottawa, Ontario
Listing # X12228736
$350,000
1 Beds
/ 1 Baths
$350,000
203 - 140 MONTBLANC PVT Ottawa, Ontario
Listing # X12228736
1 Beds
/ 1 Baths
600 - 699 FEETSQ
This modern condominium with in-suite laundry is situated in a desirable neighbourhood, making it an excellent choice for young couples, professionals, first-time buyers, or individuals seeking to downsize. The open-concept design includes a functional kitchen equipped with an island featuring a breakfast bar and stainless steel appliances. The living room is bathed in natural light and boasts a stunning built-in entertainment unit, complemented by patio doors that lead to a private balcony. The spacious primary bedroom, adorned with an accent wall, offers ample closet space and direct access to the four-piece bathroom. Its prime location is in close proximity to walking trails, cycling paths, Place d'Orléans, and a variety of other amenities. Parking #115. Taxes listed as per City of Ottawa property tax estimator. (id:27)
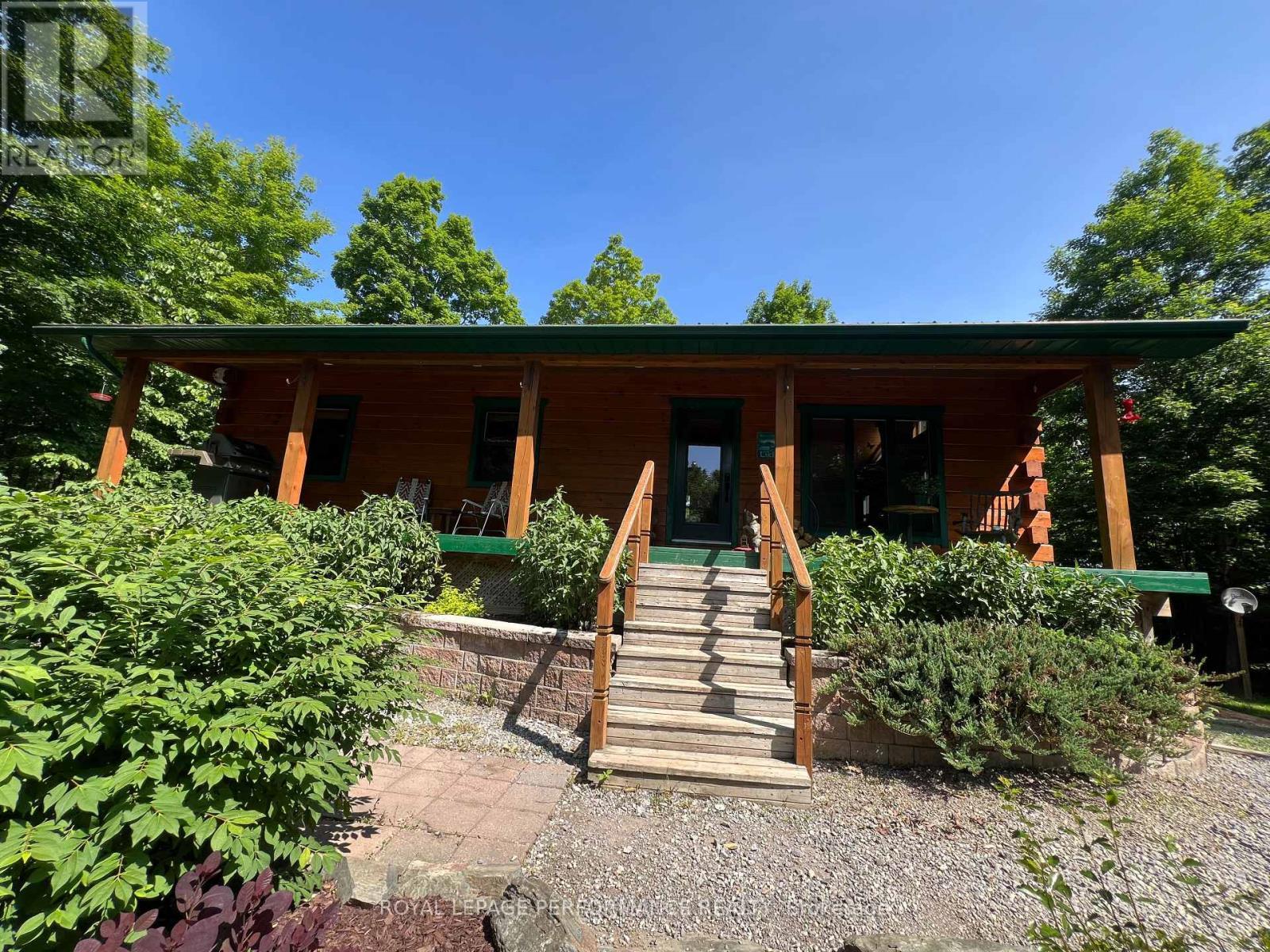
252 LACOURSE LANE
Lanark Highlands, Ontario
Listing # X12226264
$829,900
3+1 Beds
/ 2 Baths
$829,900
252 LACOURSE LANE Lanark Highlands, Ontario
Listing # X12226264
3+1 Beds
/ 2 Baths
1100 - 1500 FEETSQ
LIVE ON THE WATER AND GET CLOSE TO NATURE IN THIS BEAUTIFUL PANABODE STYLE LOG HOME ON WHITE LAKE. IT'S PRICED TO MOVE YOU. COZY AND BRIGHT YOU ARE GOING TO FEEL RIGHT AT HOME ON THE LAKE! 200 FEET OF SHORELINE AND A 1.7 ACRE LOT PROVIDES EXCELLENT PRIVACY! BUILT IN 2005 THE HOME IS WARM, INVITING & FILLED WITH CHARACTER! FEATURES INCLUDE: OPEN CONCEPT KITCHEN, DINING & LIVING AREA WITH VAULTED CEILING, HI EFF. PACIFIC ENERGY WOOD STOVE & 2 WALKOUTS TO A WRAP AROUND NEWER DECK; 4BDRMS, 2 BATHS; WALKOUTS FROM MAIN & LOWER LEVELS OPEN TO AN AMAZING VIEW AND SCREENED IN ROOM ON LOWER! PINE, CERAMIC & LAMINATE FLOORS THROUGHOUT; CLAW FOOT SOAKER TUB AND SEPARATE SHOWER IN ELEGANT MAIN BATH; HIGH EFFICIENCY FURNACE, ON DEMAND HOT WATER; GENERATOR READY PANEL; OVERSIZE INSULATED GARAGE/WORKSHOPWITH POWER & WOODSTOVE; POWER HOOK UP FOR HOT TUB; BOAT DOCK; SIMPLY A WONDERFUL PLACE TO LIVE YEAR ROUND! IT'S FABULOUS VALUE FOR A BEAUTIFUL WATERFRONT HOME SO CLOSE TO OTTAWA. LOCATED ON A YEAR ROUND TOWNSHIP MAINTAINEDROAD WITH SCHOOL BUS SERVICE AND A CUL DE SAC. BEST OF ALL IT'S NATURE AT ITS FINEST JUST A STONES THROW FROM THE CITY. MINUTES TO ARNPRIOR, ALMONTE, RENFREW & CARLETON PLACE. (id:27)
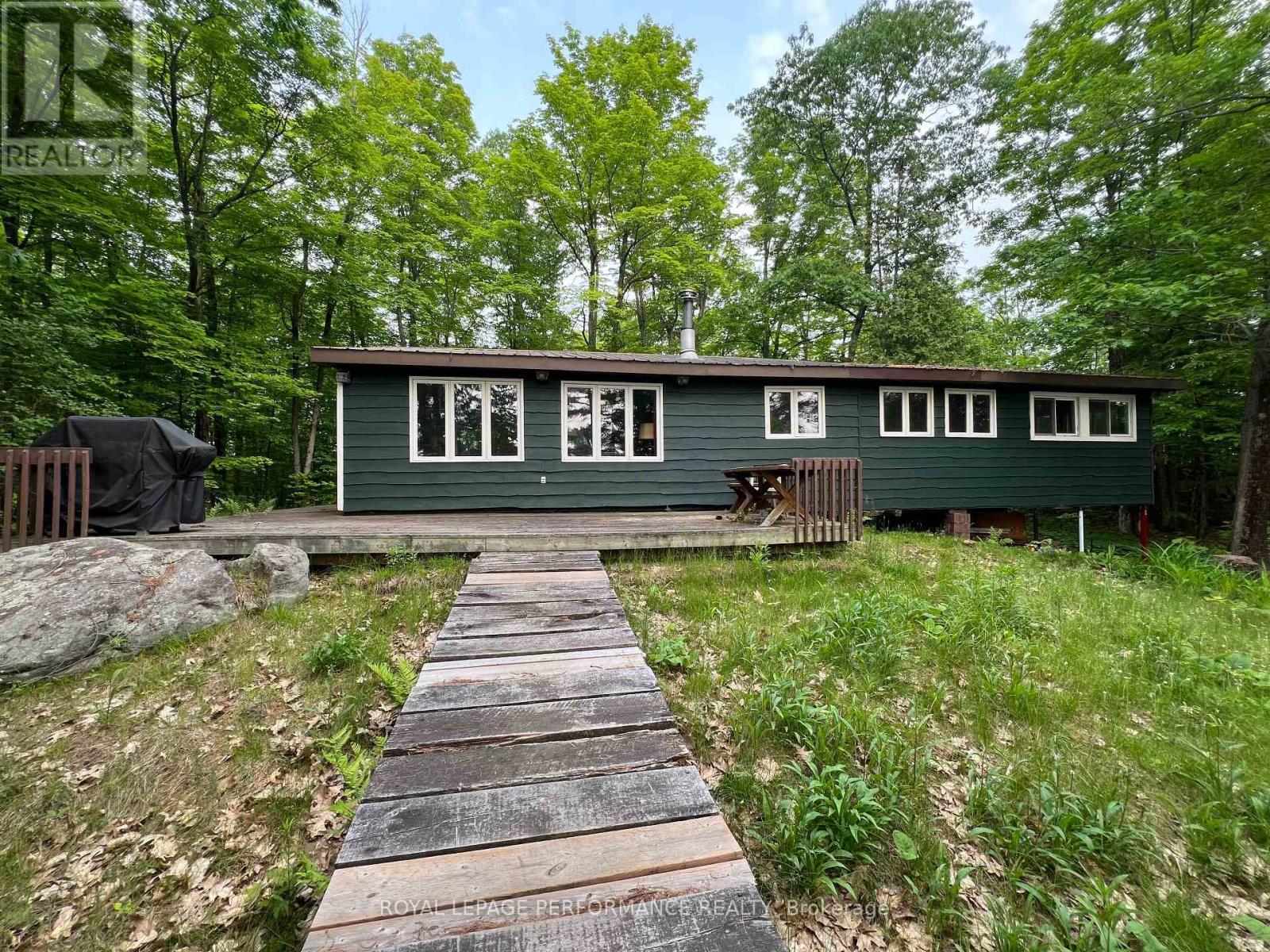
108 RAYCROFT CREEK
Lanark Highlands, Ontario
Listing # X12207044
$349,900
4 Beds
/ 1 Baths
$349,900
108 RAYCROFT CREEK Lanark Highlands, Ontario
Listing # X12207044
4 Beds
/ 1 Baths
1100 - 1500 FEETSQ
SUMMER IS JUST AROUND THE CORNER AND HERE'S YOUR CHANCE TO MAKE MEMORIES! THIS AFFORDABLE WHITE LAKE COTTAGE/RETREAT HAS PLENTY OF ROOM FOR YOUR FAMILY. A BEAUTIFUL CLEAN 162' ROCKY SHORELINE COMES STANDARD WITH SPECTACULAR SUNSETS AND GREAT SWIMMING& FISHING RIGHT OFF THE END OF THE DOCK. IT'S A GREAT AREA FOR BOATING AND YEAR ROUND FUN! THE COTTAGE FEATURES AN OPEN CONCEPT LIVING DINING AND EAT IN KITCHED WITH VAULTED CEILING. THERE ARE 4 BEDROOMS, 1 BATH IN MAIN COTTAGE PLUS A LAKESIDE BUNKIE CABIN. THIS PROPERTY IS VERY CLOSE TO THE LOCAL BOAT LAUNCH FOR QUICK & EASY ACCESS. 2 BOATS ARE INCLUDED WITH THE SALE 1) A 29' PONTOON BOAT WITH MOTOR AND 2) A 1232 JON BOAT. IT'S JUST OVER 1 HOUR TO OTTAWA, 45 MINUTES TO KANATA. (id:27)
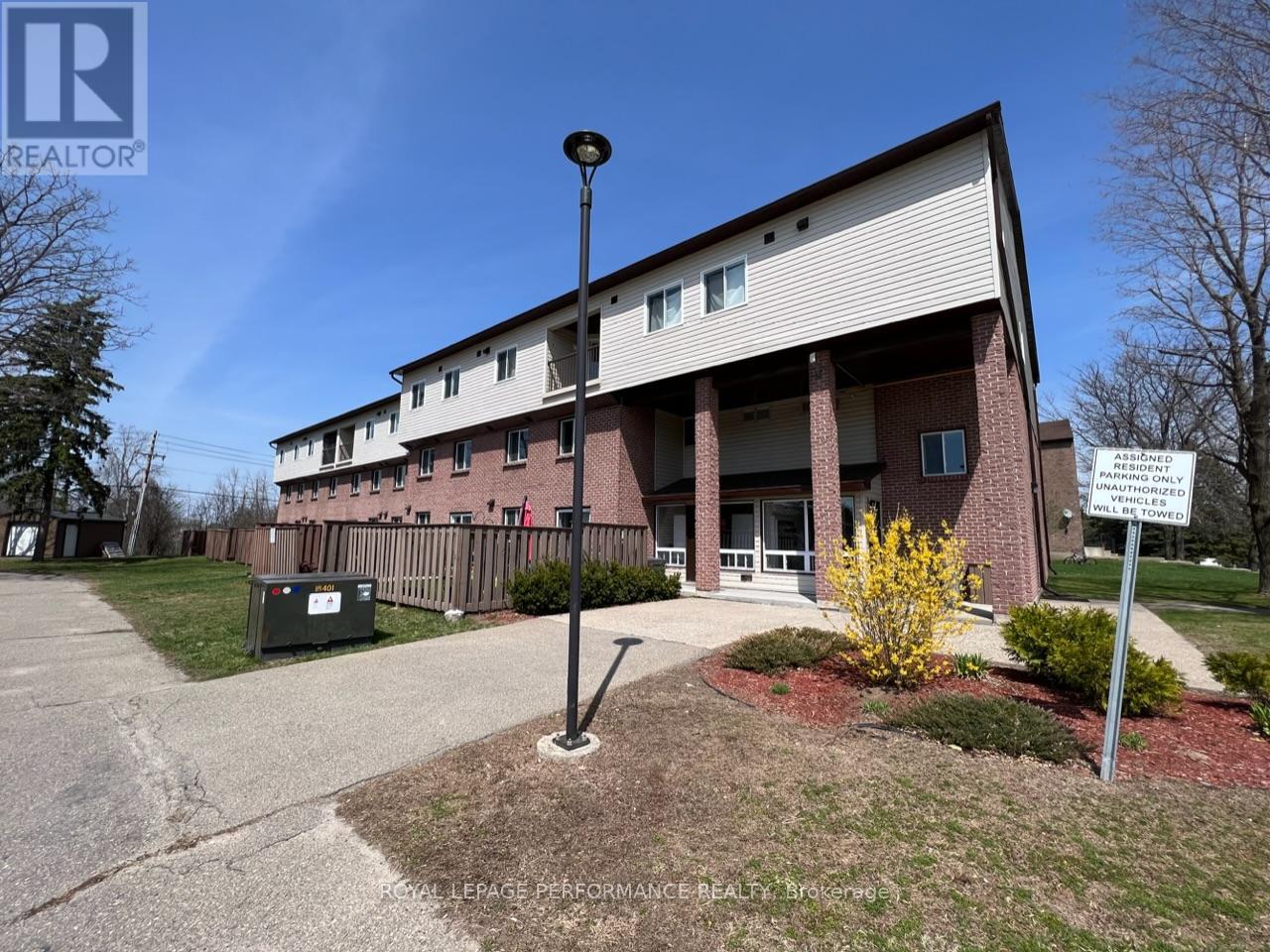
201 - 8 PEARL STREET
Smiths Falls, Ontario
Listing # X12202266
$239,900
2 Beds
/ 1 Baths
$239,900
201 - 8 PEARL STREET Smiths Falls, Ontario
Listing # X12202266
2 Beds
/ 1 Baths
900 - 999 FEETSQ
WHY RENT WHEN YOU CAN BUY THIS BEAUTIFUL, COMPLETELY RENOVATED 2 BEDROOM, 2ND FLOOR SUITE. LOCATED IN A LOW RISE CONDO COMPLEX. THIS IS A VERY CLEAN, QUIET AND WELL MAINTAINED BUILDING. LOCATED IN A GREAT AREA NEAR SHOPPING, SCHOOLS, RECREATION, DOWNTOWN & THE RIVER. THIS APARTMENT HAS A SPACIOUS, OPEN AIR COVERED BALCONY, A STORAGE ROOM IN SUITE. 3 ROOM AIRCONDITIONERS INCLUDED IN THE SALE. ONE PARKING SPACE IS ALSO INCLUDED (MORE ARE AVAILABLE FOR APPROX. $50 PER MONTH), SHARED PAY PER LOAD LAUNDRY IN BUILDING. LOW CONDO FEES, HEATING COSTS, HOT WATER IS PROVIDED BY A CENTRAL WATER HEATING SYSTEM. VERY ECONOMICAL CONDO OWNERSHIP. PLEASE NOTE THAT THE PROPERTY IS CURRENTLY TENANTED AND CAN BE ASSUMED. VACANT POSSESSION IS AVAILABLE. GREAT TENANTS ARE CURRENTLY PAYING $1700 PLUS HYDRO. PLEASE CONTACT AGENT FOR DETAILS. (id:27)
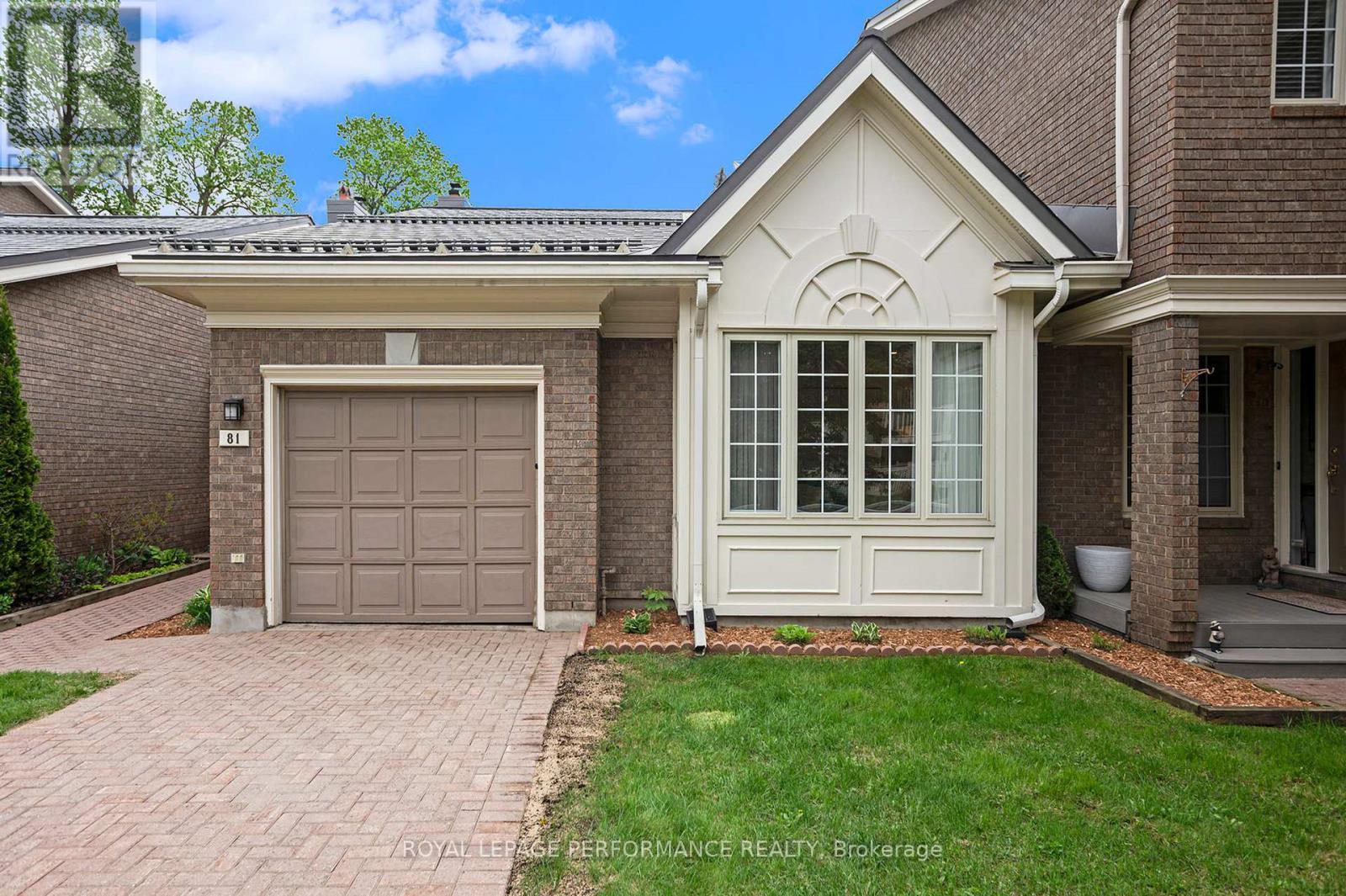
81 WATERFORD DRIVE
Ottawa, Ontario
Listing # X12165840
$875,000
1+2 Beds
/ 2 Baths
$875,000
81 WATERFORD DRIVE Ottawa, Ontario
Listing # X12165840
1+2 Beds
/ 2 Baths
1600 - 1799 FEETSQ
Waterfront Bungalow! This unique home features three bedrooms and two bathrooms. Upon entering the foyer, just a few steps in, you'll discover the spacious primary bedroom featuring large windows, ample closet space, and a four-piece ensuite. The upper level showcases the kitchen illuminated by a skylight and equipped with generous storage. The open concept living and dining area offers breathtaking views of the Rideau River. Just outside the living room, which includes a cozy wood-burning fireplace, French doors open onto a balcony overlooking the River - an ideal space for outdoor dining, entertaining guests, or simply enjoying the warm sunshine. The lower level includes two additional bedrooms, along with a convenient 4-piece bathroom and a laundry room. Completing this home is the basement that includes a family room, ideal for creating your very own home theater. Residents will also benefit from exclusive access to the river dock, while the beautifully maintained grounds feature a clubhouse perfect for entertaining family and friends. The communal dock serves as an excellent retreat for relaxation and water activities. This property is conveniently situated near restaurants, schools, public transit, and a variety of urban amenities. (id:27)
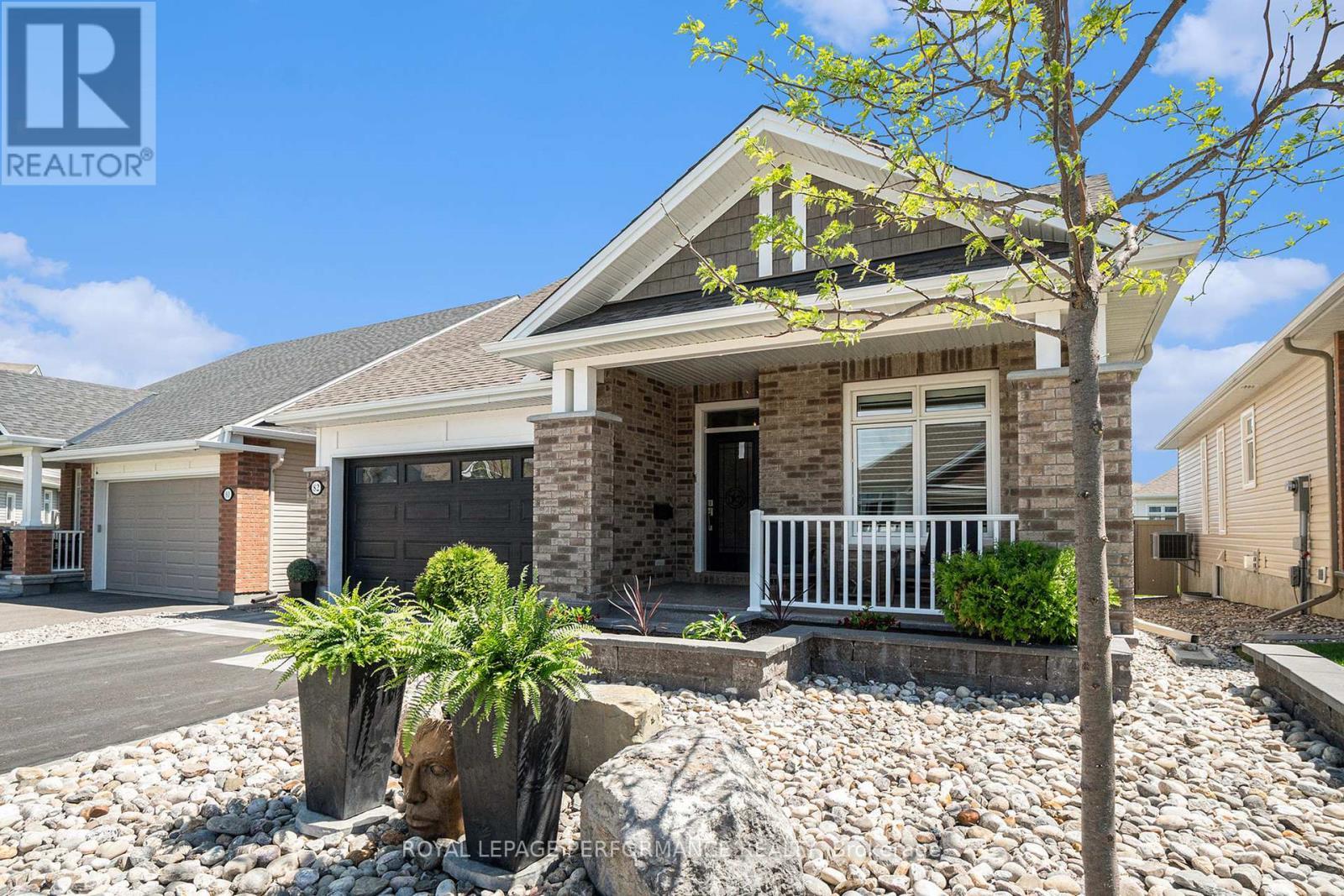
82 KAYENTA STREET
Ottawa, Ontario
Listing # X12159573
$1,199,000
2+1 Beds
/ 3 Baths
$1,199,000
82 KAYENTA STREET Ottawa, Ontario
Listing # X12159573
2+1 Beds
/ 3 Baths
1500 - 2000 FEETSQ
Impeccable three-bedroom, three-bathroom bungalow located in a highly desirable adult lifestyle community. Upon entering, you are greeted by a spacious open-concept layout featuring stunning engineered hardwood flooring, soaring ceilings, and an abundance of natural light that illuminates the home with warmth and brightness. The kitchen, truly a chef's paradise, features stainless steel appliances, a spacious island adorned with waterfall quartz countertops, and ample cupboard space. The living room boasts a stunning gas fireplace, framed by expansive windows. It seamlessly connects to the dining room, which features patio doors that open up to the remarkable outdoor living space. The primary suite offers a wonderful retreat, featuring a walk-in closet and luxurious four-piece ensuite complete with a soaking tub and a separate shower. The main floor includes a second bedroom, a two-piece bathroom, and a convenient laundry room that provides access to the double garage. The lower level offers a spacious area ideal for entertaining. Featuring an additional gas fireplace, a third bedroom, and a four-piece bathroom, this space presents a wealth of possibilities to meet all your needs. Step into your amazing backyard retreat, featuring a two-tier deck, a swim spa, and a charming entertainment area with natural gas firepit. This space is ideal for hosting gatherings with friends and family. A $300 annual fee (approximate, as amount is TBA for new Association) for Community Association fee to cover maintenance for the Community Centre for this small enclave of all bungalow homes. Conveniently located steps from parks, transit, schools & great walking trails. (id:27)
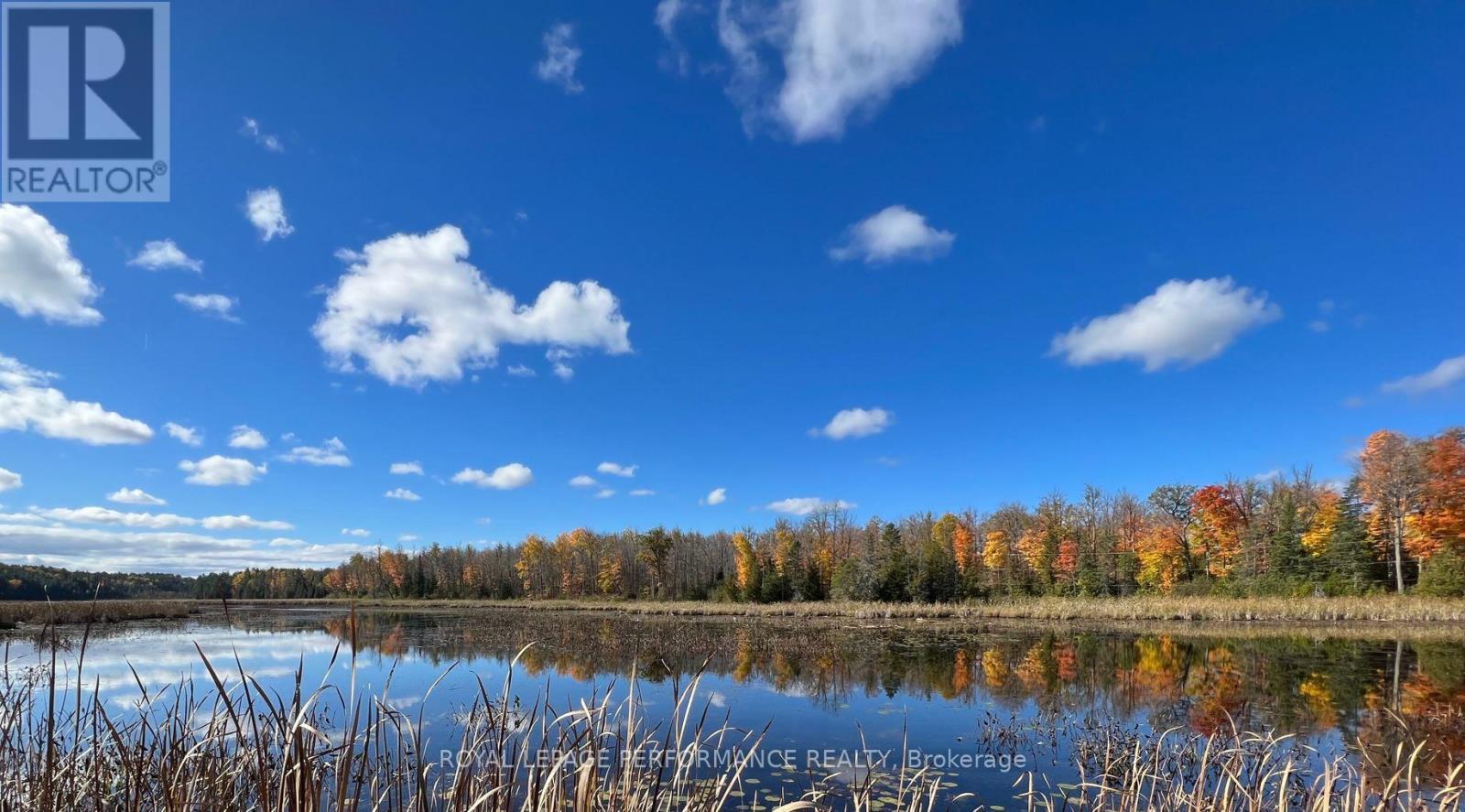
304 LACOURSE LANE
Lanark Highlands, Ontario
Listing # X12147779
$269,900
$269,900
304 LACOURSE LANE Lanark Highlands, Ontario
Listing # X12147779
0 - 699 FEETSQ
WATERFRONT BUILDING LOT! THIS IS A BEAUTIFUL WATERFRONT PROPERTY WITH YEAR ROUND SUNSET EXPOSURE AND DIRECT BOAT CONNECTION TO WHITE LAKE AND DARLING ROUND LAKE. OVER 400 FEET OF NATURAL WATERFRONT AND ROUGHED IN BOAT LAUNCH AREA. A DRIVEWAY IS INSTALLED RIGHT TO THE WATER AND THE PROPERTY IS PARTLY CLEARED, JUST WAITING FOR YOUR BUILDING PROJECT. PEACE, TRAQUILITY AND NATURAL BEAUTY ABOUNDS. A GREAT PLACE TO BUILD YOUR DREAMS. THE PROPERTY IS LOCATED ON A CUL DE SAC AND A YEAR ROUND TOWNSHIP MAINTAINED ROAD WITH SCHOOL BUS SERVICE. HYDRO SERVICE IS NEARBY ON LACOURSE LANE. MANY YEAR ROUND RECREATIONAL OPPORTUNITIES ARE AVAILABLE! GREAT BOATING, FISHING, HIKING, POWER SPORT TRAILS WITH SKIING AND GOLF COURSES NEAR BY. 3 LOTS OVER FROM PUBLIC BOAT LAUNCH. IT'S A GREAT LOCATION! ONLY 1 HOUR TO OTTAWA, 45 MINUTES TO KANATA, 25 MINUTES TO ARNPRIOR, 30 MINUTES TO RENFREW AND CARLETON PLACE. (id:27)
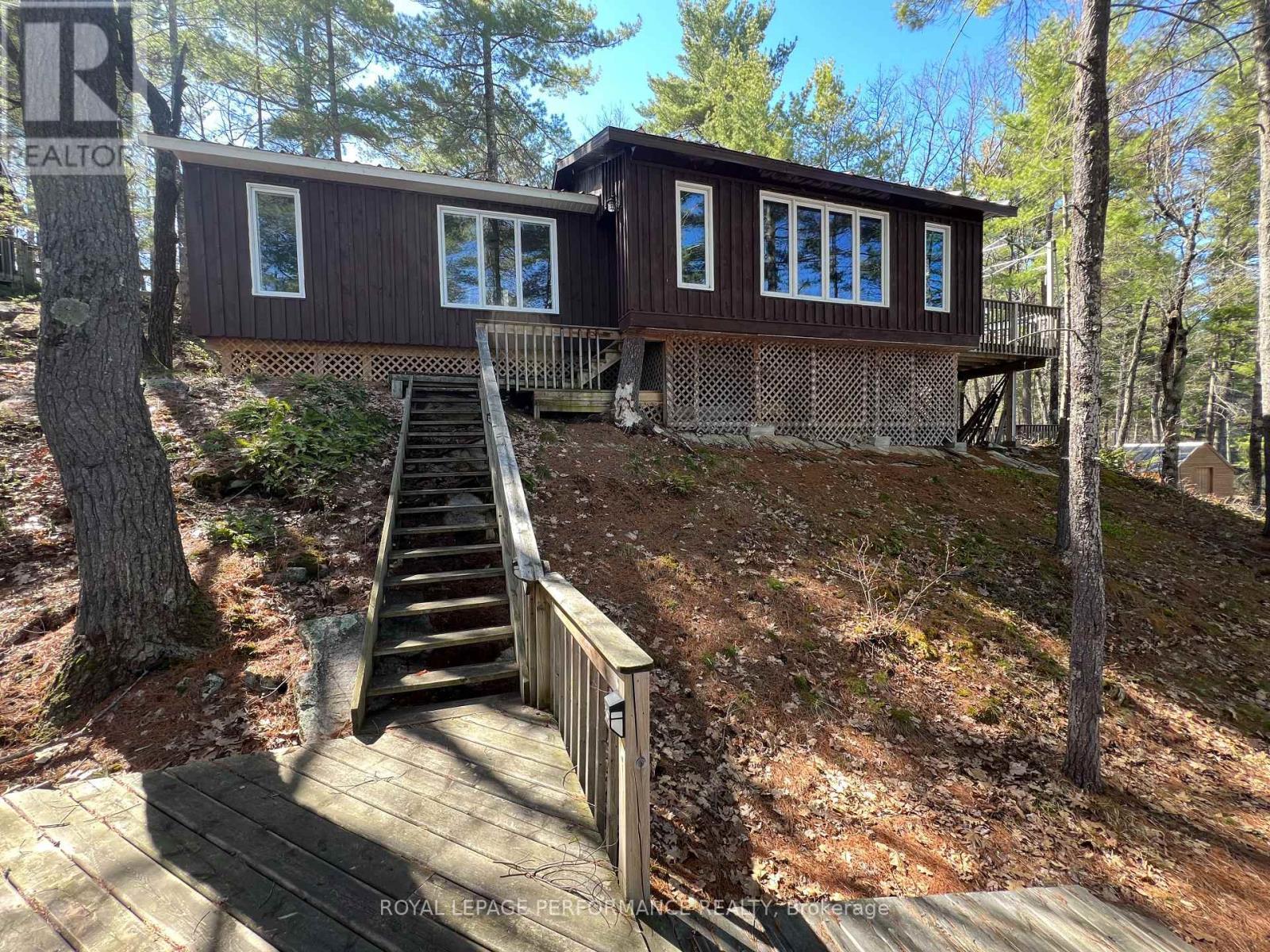
319 BAYVIEW LODGE ROAD
McNab/Braeside, Ontario
Listing # X12142795
$439,900
2+2 Beds
/ 1 Baths
$439,900
319 BAYVIEW LODGE ROAD McNab/Braeside, Ontario
Listing # X12142795
2+2 Beds
/ 1 Baths
1100 - 1500 FEETSQ
White Lake Waterfront Cottage retreat on 18.6 acres with over 2000 feet of waterfront! Summer's almost here! Don't miss this chance to own a unique and affordable piece of paradise! This property is off grid with solar power and generator back up. Peace and tranquility abound with this beautiful acreage featuring a long rocky shoreline, hardwood forest and quick boat access. Buildings on the property consist of: the 2 bedroom Main cottage with wood stove; large 18 ' Yurt cabin with wood stove; 1 bedroom Bunkie cabin; utility workshop building; wood fired sauna at waters edge and a storage shed. All main buildings are connected by extensive wood decking and walkways. All existing furniture appliances, equipment, fixtures and decor are included with the sale. Also included is a 20' Southland Pontoon Boat with 40hp Yamaha outboard motor and all related accessories. If you're looking for a great turnkey cottage opportunity your search could be over! Located about 1 hour from Ottawa and very near the town of White Lake & boat launch. Agent can assist with viewings. (id:7525)
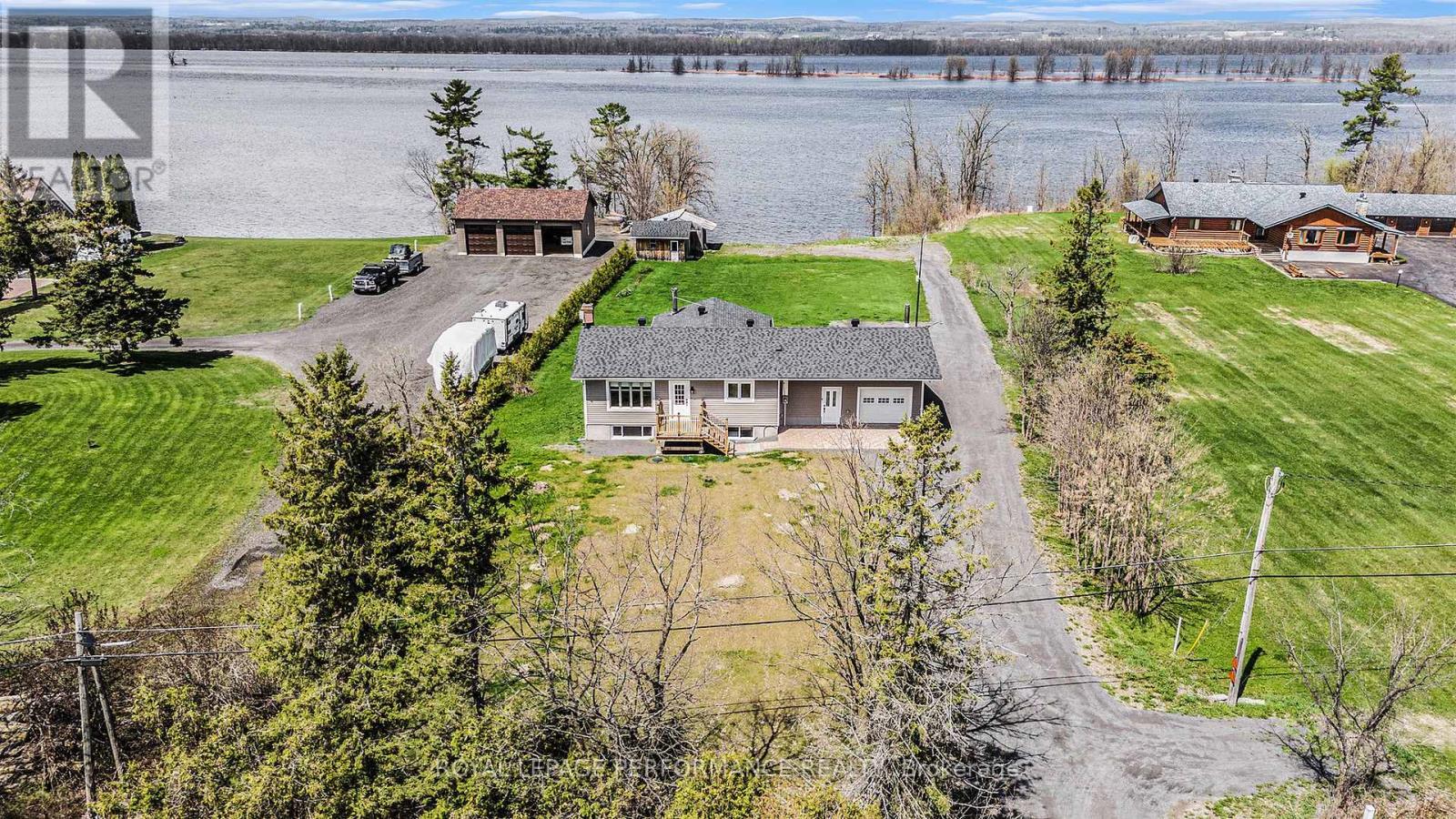
9360 COUNTY ROAD 17 ROAD
Clarence-Rockland, Ontario
Listing # X12134793
$899,900
2+1 Beds
/ 2 Baths
$899,900
9360 COUNTY ROAD 17 ROAD Clarence-Rockland, Ontario
Listing # X12134793
2+1 Beds
/ 2 Baths
1100 - 1500 FEETSQ
Waterfront Property with Breathtaking Ottawa River Views! Discover this charming 3-bedroom, 2-bathroom bungalow, freshly painted and ready for you to move in. As you enter, you're welcomed by hardwood flooring flowing through the main living spaces that is flooded in natural light. Enjoy a spacious eat-in kitchen equipped with stainless steel appliances. The dining room seamlessly connects to a sun-drenched family room featuring a wood-burning stove. Slide open the family room doors to a generous deck offering spectacular views, tranquility, and a perfect escape. The primary bedroom and second bedroom continue the hardwood flooring theme. A convenient 4-piece bathroom includes laundry facilities. The versatile lower level offers in-law capability with a separate entrance, a fantastic entertainment space with a wet bar and an additional wood stove that adds to the charm. A third bedroom, 3-piece bath and plenty of storage space complete this level. The attached garage is equipped with high ceilings and a natural gas heater. Outdoor Enthusiast's Dream. If you love outdoor activities, this is the perfect home for you! Embrace waterfront living with opportunities for boating, kayaking, fishing, and much more. Recent upgrades: New Septic (2024), Front & Back Deck (2024), Roof Shingles (2021), Furnace/AC/HWT (2020). Some photos have been virtually staged. (id:27)

L02 - 315 TERRAVITA
Ottawa, Ontario
Listing # X11986900
$341,000
2 Beds
/ 1 Baths
$341,000
L02 - 315 TERRAVITA Ottawa, Ontario
Listing # X11986900
2 Beds
/ 1 Baths
600 - 699 FEETSQ
Discover a fantastic opportunity to own a beautifully designed, modern condo nestled just a hop, skip, and a jump from the Uplands and South Keys LRT stations, Ottawa Airport, and the bustling South Keys shopping center, this place makes downtown a breeze to reach. This bright, contemporary, single-level unit features two bedrooms and one bathroom, with large windows and an open-concept kitchen and living area adorned with engineered hardwood flooring throughout. The kitchen boasts stylish stainless steel appliances, quartz countertops, and an island. Two generously sized bedrooms, a four-piece bathroom, and convenient in-unit laundry complete this lovely home. Additionally, the rooftop terrace is a perfect spot to relax or bask in the sun on lovely days. This condo is ideal for young couples, professionals, or those looking to downsize. (id:27)
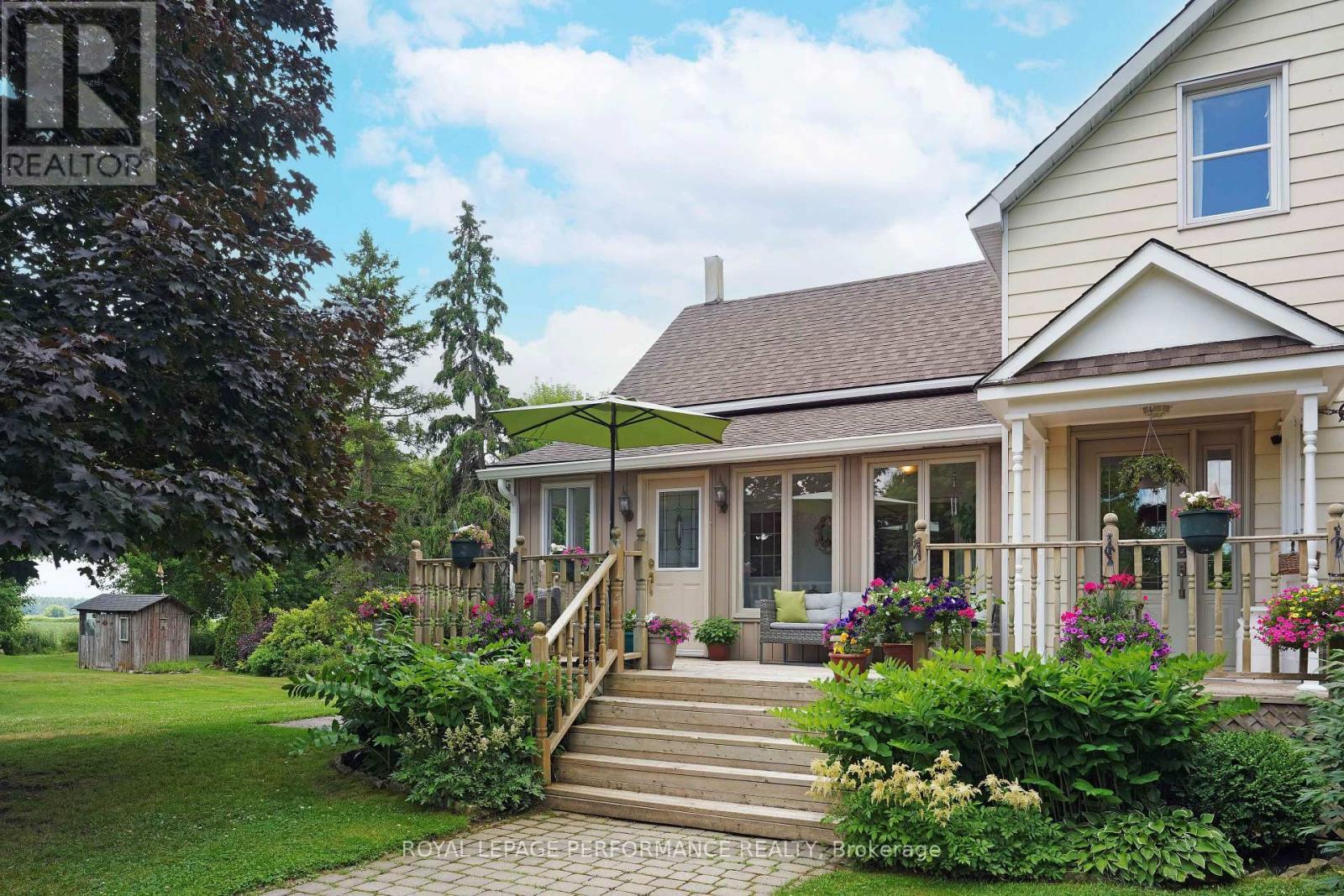
6778 BELMEADE ROAD
North Dundas, Ontario
Listing # X12282560
$599,900
3 Beds
/ 2 Baths
$599,900
6778 BELMEADE ROAD North Dundas, Ontario
Listing # X12282560
3 Beds
/ 2 Baths
1100 - 1500 FEETSQ
Updated century home on nearly 2 private and treed acres. 25 X 37 feet double detached garage and workshop with overhead door openers. 150 square feet sunroom adjacent to large uncovered veranda and to the kitchen. Modern kitchen with loads of counter space. includes all appliances. Dining room area has original pine floors as well as a WETT certified wood stove to keep you cozy on cold winter nights. Spacious and bright living room with original pine floors. Main floor laundry room has a laundry tub and includes washer and dryer. Convenient 3 piece bathroom adjacent to the sunroom. Airy and private master bedroom with ceiling fan and wood floors. Updated main bathroom with glass enclosed shower and separate bathtub. Basement level is utilitarian with easy access to maintain building systems. Lot has beautiful trees and is very private from the road. Almost an estate sized lot, a beautiful and bright home with a spacious garage / workshop. First time buyers don't miss this opportunity. Belmeade road is the boundary road between Ottawa and North Dundas. Enjoy the many benefits of living in the country with just a short commute to the city. Measurements by I-Guide to be verified. (id:7525)
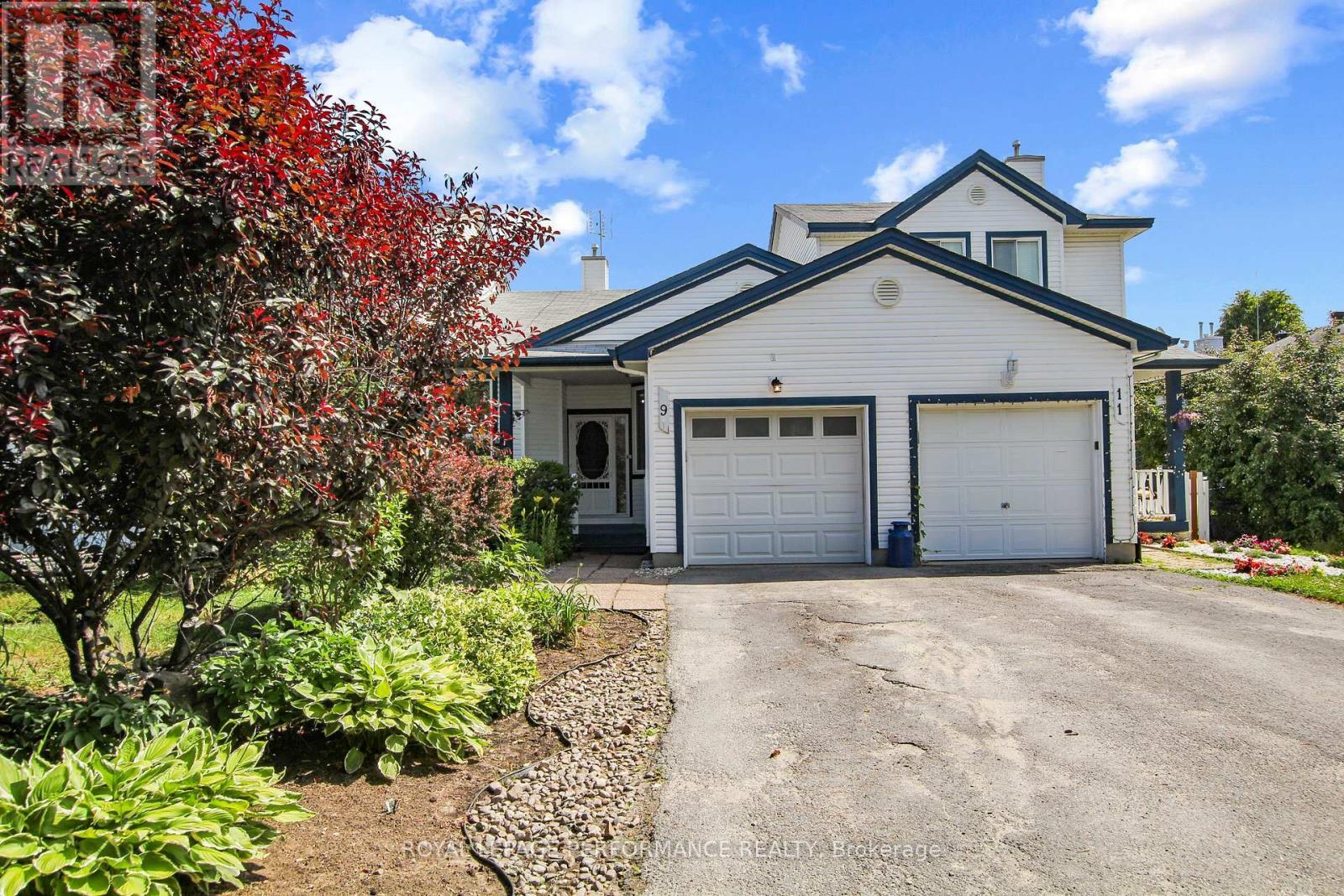
9 LIETTE COURT
North Grenville, Ontario
Listing # X12282014
$2,400.00 Monthly
2+1 Beds
/ 3 Baths
$2,400.00 Monthly
9 LIETTE COURT North Grenville, Ontario
Listing # X12282014
2+1 Beds
/ 3 Baths
1100 - 1500 FEETSQ
Charming Bungalow Townhome in the Heart of Kemptville! Nestled on a quiet, family-friendly cul-de-sac in one of Kemptville's most sought-after neighbourhoods, this sun-filled 2+1 bedroom, 3 bathroom bungalow townhome is the perfect blend of comfort, style, and convenience. Step into the welcoming foyer and be greeted by a modern open-concept main floor featuring an updated kitchen with stainless steel appliances and a spacious eat-in area ideal for everyday living or weekend brunches. The generous living room, complete with a cozy gas fireplace, offers a warm space to unwind while overlooking the backyard. Plenty of room for hosting family and friends in this impressive dining area. Conveniently located on the main floor, this primary bedroom offers a peaceful retreat with a sizeable closet and its own 3-piece ensuite. A second bedroom with a large window and a beautifully updated 4 piece main bathroom complete the main floor. Downstairs, the fully finished lower level boasts a third bedroom, a welcoming rec room, a modern 3-piece bathroom, laundry room, and plenty of storage space ideal for a growing family or guests. Step outside to enjoy the two-tiered deck and fully fenced backyard, perfect for summer barbecues, gardening, or letting kids play safely. Additional features include a single car garage with interior access and an extra-long driveway that fits 3 cars - a rare find! Located close to schools, parks, shopping and scenic walking trails, this home is perfect for families, downsizers, or anyone looking for a peaceful lifestyle with everything at your fingertips. Don't miss your chance to rent this fabulous townhome, book your showing today! (id:27)
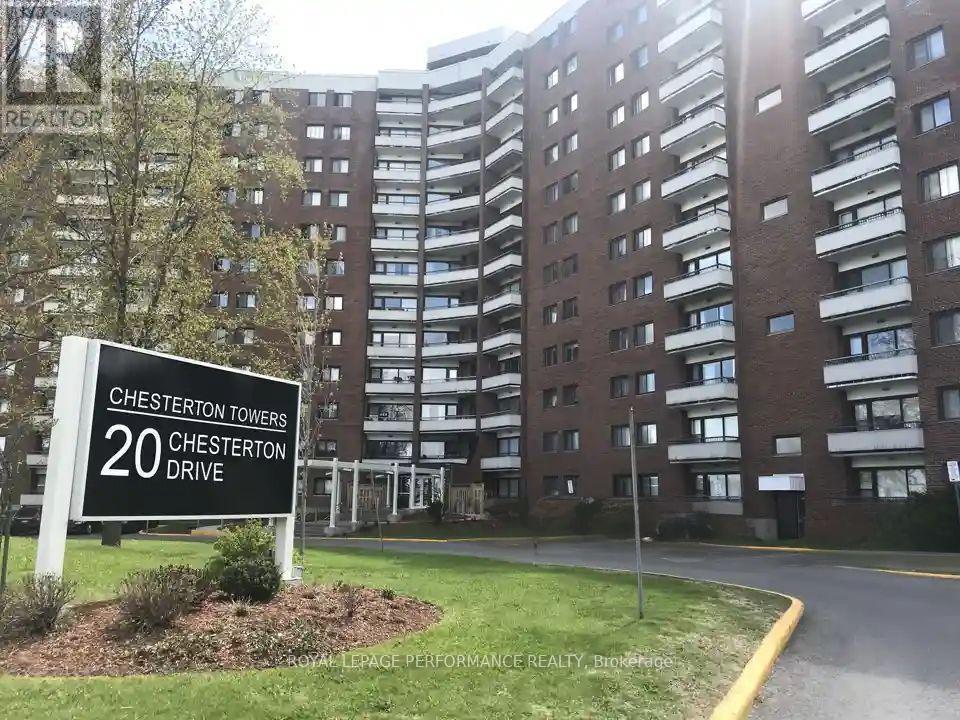
1113 - 20 CHESTERTON DRIVE W
Ottawa, Ontario
Listing # X12281514
$314,900
2 Beds
/ 1 Baths
$314,900
1113 - 20 CHESTERTON DRIVE W Ottawa, Ontario
Listing # X12281514
2 Beds
/ 1 Baths
900 - 999 FEETSQ
Welcome to 1113 - 20 Chesterton Drive, Ottawa Modern Living with Stunning Views! Step into this beautifully spacious upgraded 2-bedroom, 1-bathroom condo unit nestled on the 11th floor of a well-maintained, reputable building in Courtland Park. Featuring modern laminate flooring, and new ceramic tile in the foyer, kitchen, and bathroom, this unit offers a seamless blend of comfort and style. Enjoy sweeping views of the Gatineau Hills from the balcony and large windows that bathe the open-concept living and dining area in natural light. The functional layout makes excellent use of space, while the eastern exposure provides beautiful morning sun. Located in a quiet, family-friendly neighbourhood, you're just minutes from Merivale Road, Algonquin College, schools, parks, shops, restaurants, and convenient access to public transit and the 417 highway ideal for commuters or students. The building offers fantastic amenities including: Outdoor pool for summer enjoyment, Sauna & workshop, Party room & guest suite rooms to rent, Laundry facilities on every floor, visitor parking, Your OWN dedicated parking space & storage locker. Condo fees include all your utilities heat, hydro, water, and building insurance making this unit not only stylish but a smart, low-maintenance investment. Perfect for first-time buyers, downsizers, students, or investors. This turnkey unit is move-in ready just unpack and enjoy the lifestyle! Don't wait book your private viewing today and make 1113-20 Chesterton Drive your new home in the heart of Ottawa! (id:27)
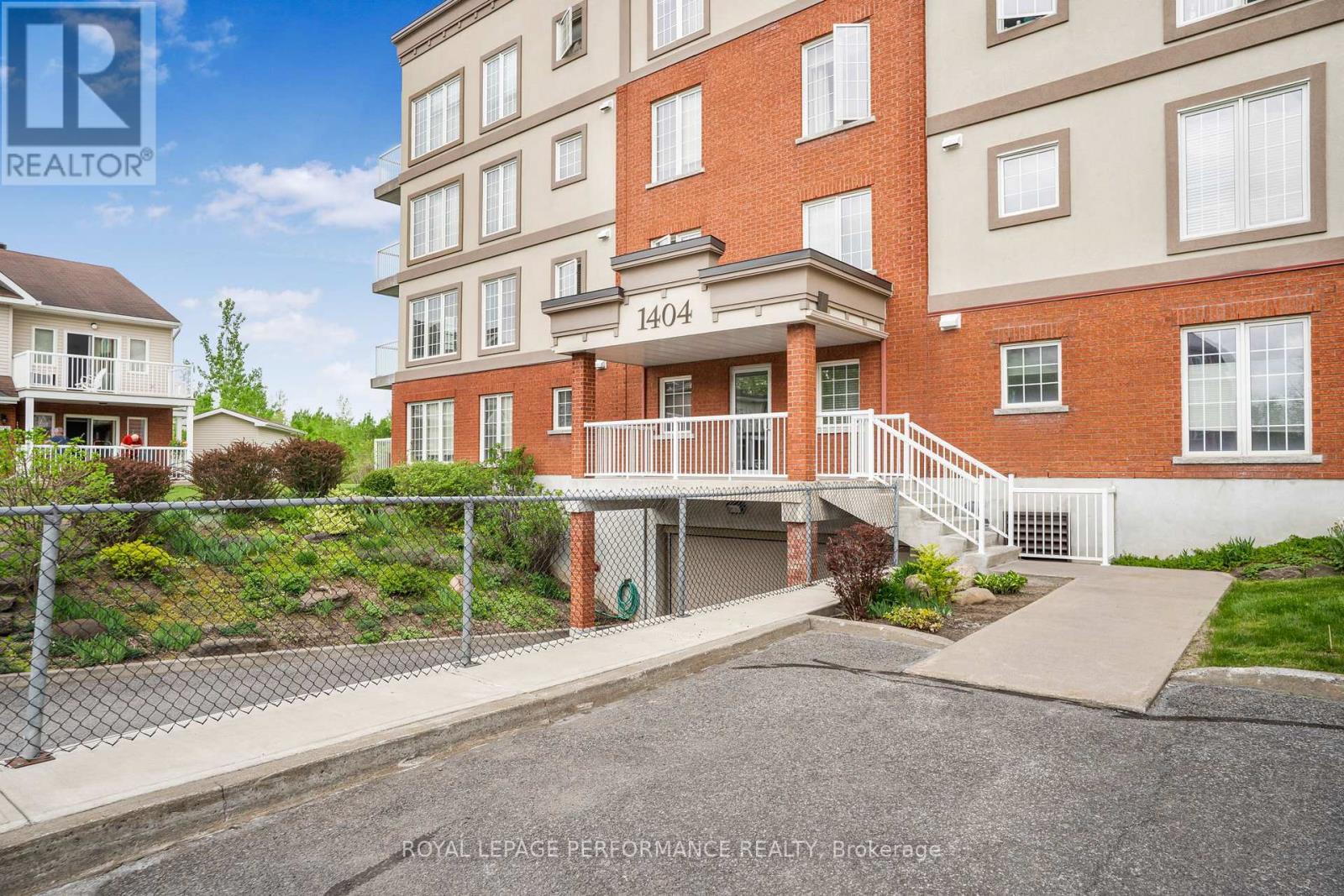
133 - 1404 CLEMENT STREET
Hawkesbury, Ontario
Listing # X12281262
$419,900
2 Beds
/ 2 Baths
$419,900
133 - 1404 CLEMENT STREET Hawkesbury, Ontario
Listing # X12281262
2 Beds
/ 2 Baths
1000 - 1199 FEETSQ
Bright 2-bedroom condo with rare 2 parking spaces and a storage unit! This 3rd-floor unit faces east and offers 1.5 baths, granite countertops, and a full furnace with central heating and A/C, plus a corner gas fireplace too. Open-concept layout with a convenient pass-through from the kitchen to the dining area. A well-maintained unit in a desirable location perfect for first-time buyers, investors, or those looking to downsize. A rare finddont miss it! (id:7525)
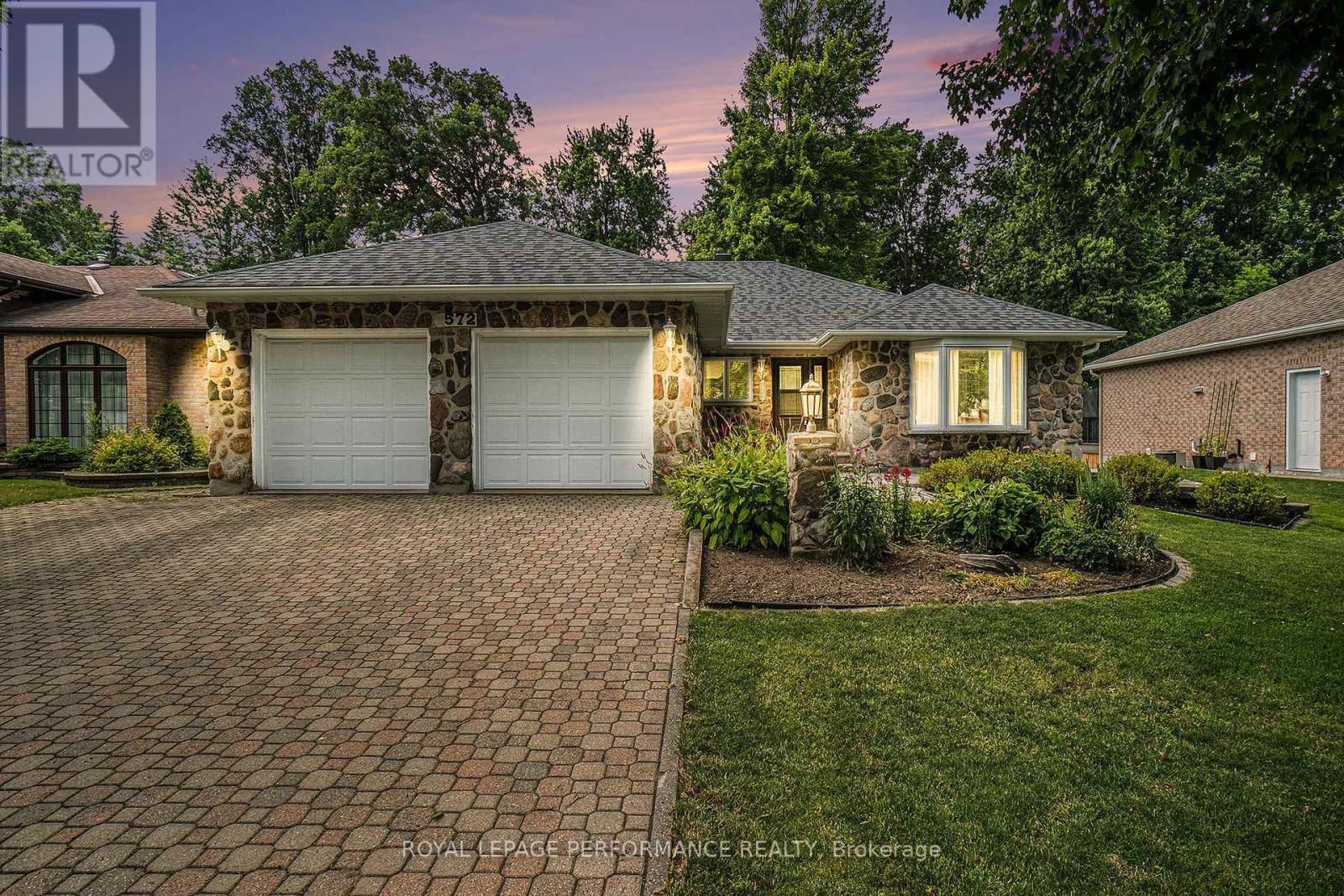
572 DEAN DRIVE
Cornwall, Ontario
Listing # X12279988
$598,500
3 Beds
/ 3 Baths
$598,500
572 DEAN DRIVE Cornwall, Ontario
Listing # X12279988
3 Beds
/ 3 Baths
1500 - 2000 FEETSQ
Welcome to 572 Dean Drive! This stunning executive style 3 bedroom bungalow is boasting over 1800 sq ft of living space. Located in one of the cities most elite neighbourhoods. Impressive finishes throughout. Foyer leads the spacious living and dining areas. Kitchen features a breakfast nook, island, quartz counters, backsplash and stainless appliances. Family room warmed by a gas fireplace (2020). Three main floor bedrooms. The primary includes a 3pc en suite bathroom and walk in closet. 4pc bathroom with tub/shower combo. Convenient main floor laundry. Access to a rear 2 tier resin deck and landscaped yard. The finished basement includes an open rec room, potential 4th bedroom, storage and workspace areas. Other notables: Eavestrough 2023, Roof shingles 2022, Lennox Gas Furnace 2013, garden shed, landscaped, interlocked driveway. Close to schools, shopping and other amenities. *Some photos are virtually staged. As per Seller direction allow 24 hr irrevocable on offers. (id:27)
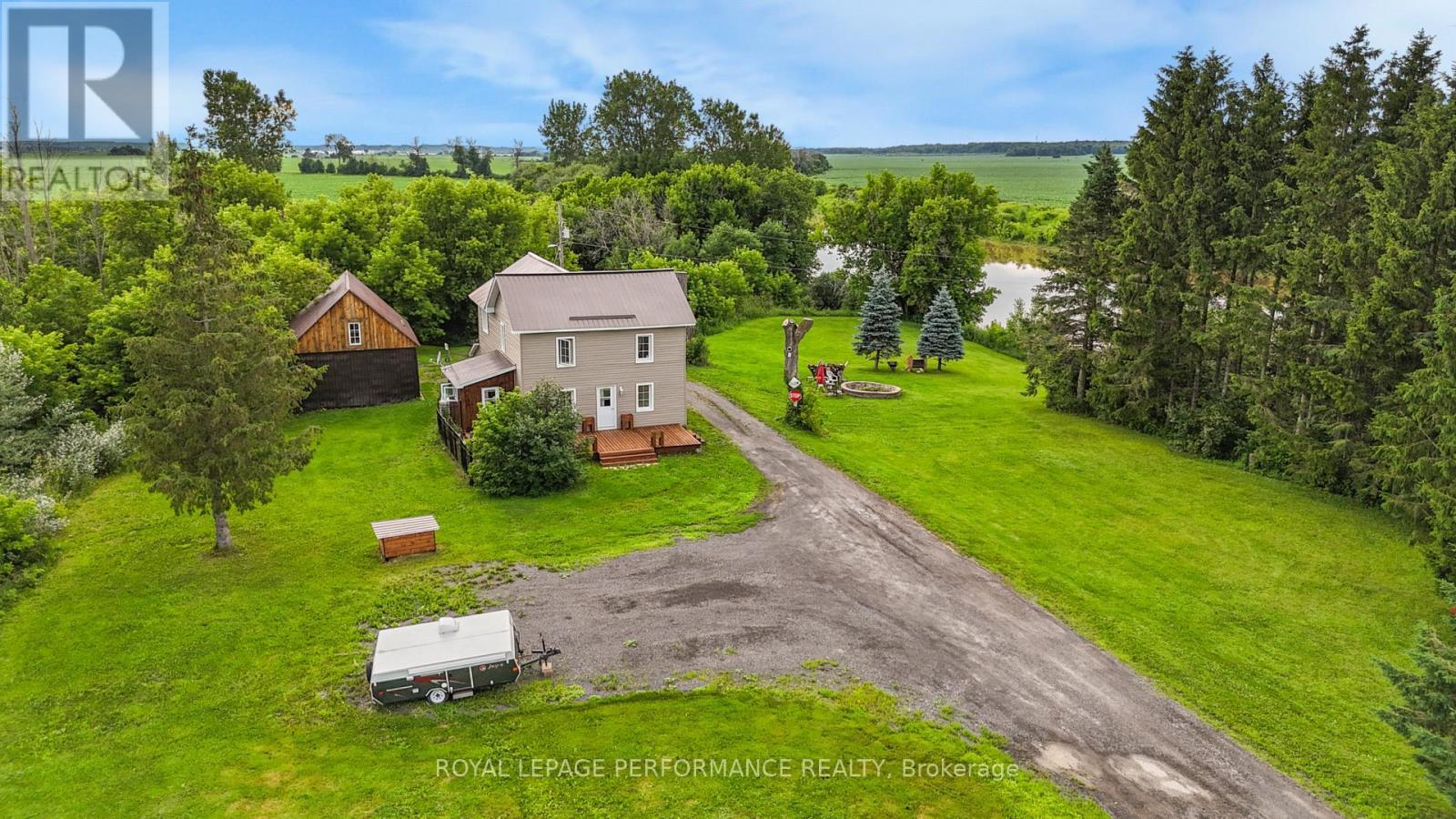
961 BOUNDARY ROAD N
Alfred and Plantagenet, Ontario
Listing # X12279330
$469,000
3 Beds
/ 1 Baths
$469,000
961 BOUNDARY ROAD N Alfred and Plantagenet, Ontario
Listing # X12279330
3 Beds
/ 1 Baths
1100 - 1500 FEETSQ
Welcome to your own private oasis a rare opportunity to live completely surrounded by nature, with no neighbour. This exceptional riverfront property offers direct access to the water, ideal for peaceful kayaking, paddle boarding, swimming, or casting a line from your little fishing boat. Your dogs will love it too! It's a true animal paradise with endless space to explore.The home has been beautifully updated in 2024, featuring a brand-new roof and fresh vinyl siding. A newly renovated entrance addition and laundry room enhance both function and comfort. Inside, you'll find warm hardwood flooring in most rooms and practical, stylish clip-in laminate in the kitchen, creating a welcoming atmosphere throughout. The house is heated with two efficient pellet stoves, offering cozy, cost-effective warmth throughout the colder months. Step outside to discover charming gardens, space for a thriving vegetable patch, and the freedom to raise chickens, goats, or other animals. A cozy fire pit invites you to host private get-togethers under the stars, where the only sounds are the crackling of the fire.Two spacious outbuildings with electricity add incredible flexibility to the property. Whether you envision a workshop, creative studio, or simply need extra storage, the options are endless! One building measures 5.97 by 9.22 meters, and the other an expansive 8.56 by 11.55 meters. If you're dreaming of a quiet lifestyle, a peaceful retreat, or simply a place where you and your family and friends can thrive in total privacy, this property offers it all. Don't miss your chance to experience it for yourself. (id:7525)
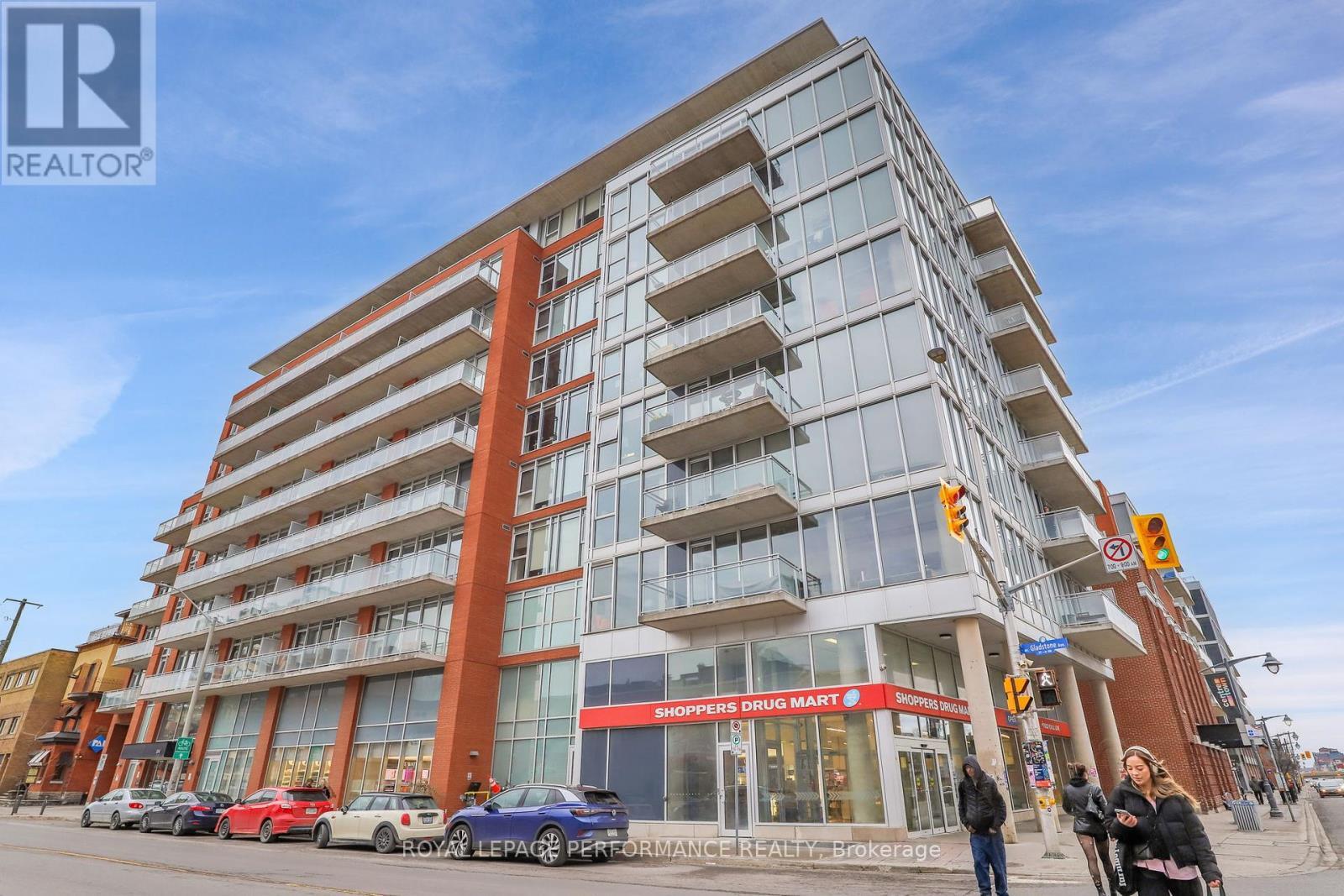
815 - 354 GLADSTONE AVENUE N
Ottawa, Ontario
Listing # X12277319
$539,900
2 Beds
/ 2 Baths
$539,900
815 - 354 GLADSTONE AVENUE N Ottawa, Ontario
Listing # X12277319
2 Beds
/ 2 Baths
700 - 799 FEETSQ
2 "true" bedrooms, with full closets and windows, plenty of storage, unobstructed skyline views, and parking!! Enjoy Life in the Heart of Centetown! Wherever you walk, you're surrounded by the best the city has to offer: shops, restaurants, parks, the Canal, The Glebe, Lansdowne, and more! This rarely offered 2-bedroom, 2 bathroom sub-penthouse is sure to impress. Inside, the well-designed floor plan includes distinct living and dining areas, all framed by floor-to-ceiling windows that flood the space with natural light. The kitchen offers great storage and a functional layout, while the primary bedroom is spacious and inviting, complete with a stylish ensuite. The second bedroom is also generously sized, perfect for guests, a home office, or both. Step outside to your private balcony and soak in the views- your personal retreat in the sky. This pet-friendly building warmly welcomes furry (and not-so-furry) companions of all shapes and sizes, with no breed or size restrictions! Top-notch building amenities include on-site concierge service, a fully equipped exercise room, a BBQ area, and a party room with a theatre space. With parking included, this is the complete package for effortless urban living. (id:27)
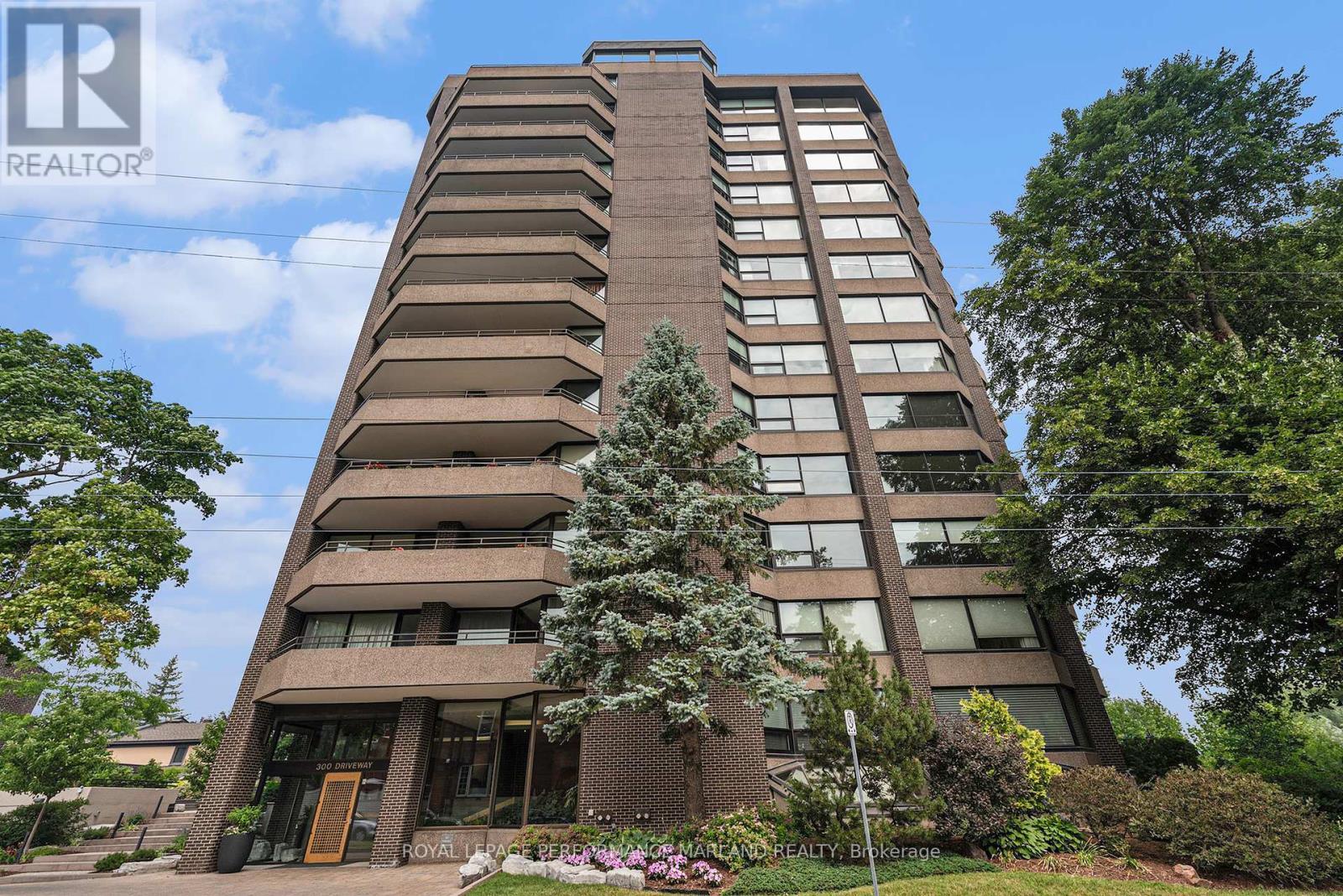
14B - 300 QUEEN ELIZABETH DRIVE
Ottawa, Ontario
Listing # X12276252
$5,000.00 Monthly
2 Beds
/ 2 Baths
$5,000.00 Monthly
14B - 300 QUEEN ELIZABETH DRIVE Ottawa, Ontario
Listing # X12276252
2 Beds
/ 2 Baths
1400 - 1599 FEETSQ
Discover the epitome of urban luxury in this stunning custom built, 2-bedroom, 2-bathroom condo nestled in the heart of The Glebe. Boasting contemporary design and premium finishes, this residence offers an unparalleled living experience. Arguably one of the most sought after units in the building, the spacious open-concept layout seamlessly integrates a gourmet kitchen with sleek appliances and quartz countertops, ideal for culinary enthusiasts and entertainers alike. Large windows flood the living spaces with natural light, while showcasing breathtaking views of the vibrant city below. Both bedrooms are generously sized, providing comfort and privacy, with the master featuring an ensuite bathroom complete with a spa-like shower and elegant fixtures. Residents enjoy exclusive access to amenities such as an indoor pool, sauna, and secure parking. With its prime location near boutique shops, trendy cafes, and scenic parks, this condo embodies sophisticated urban living at its finest. (id:7525)
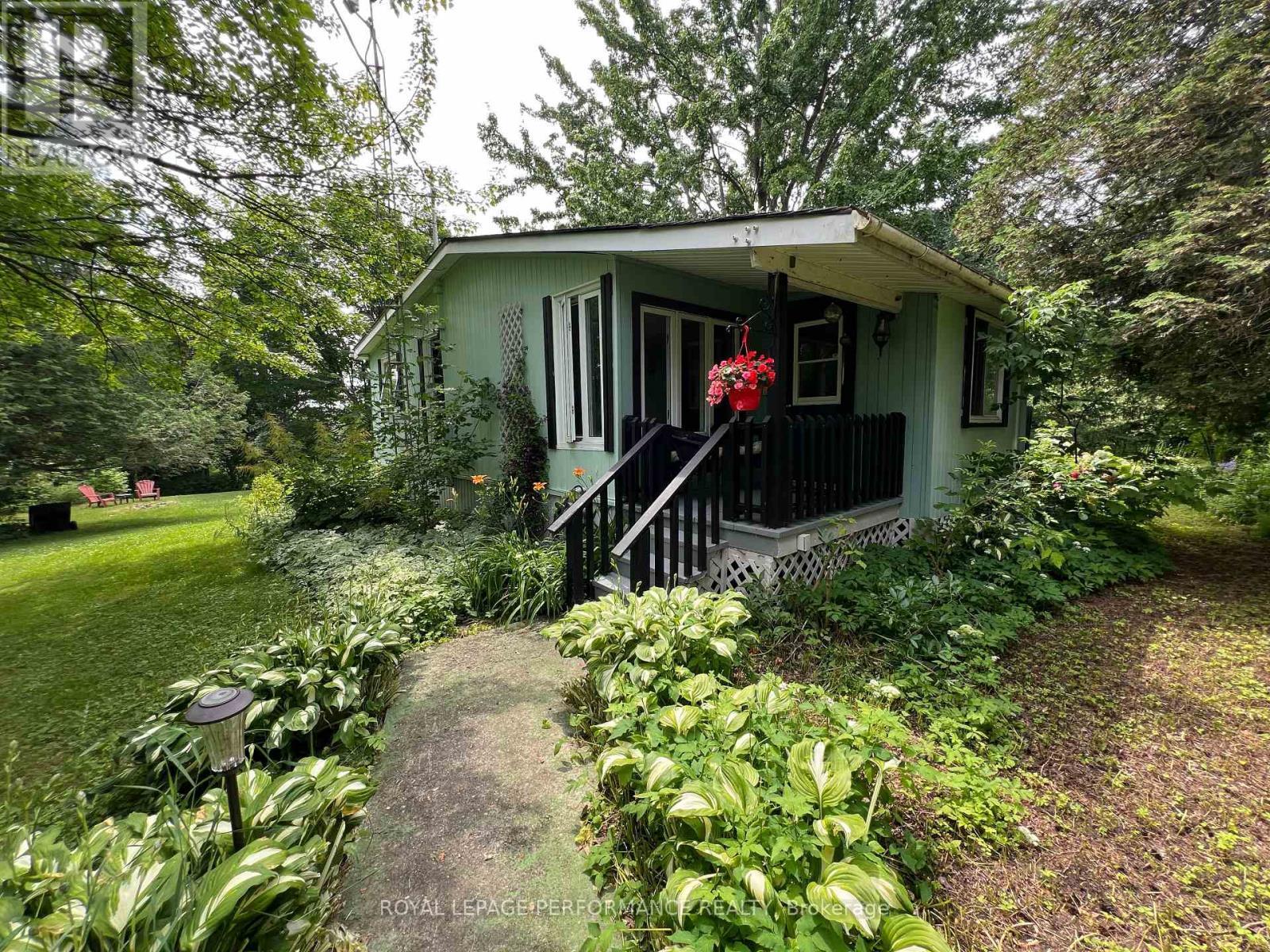
20156 BEAUPRE ROAD
South Glengarry, Ontario
Listing # X12275794
$380,000
1+1 Beds
/ 1 Baths
$380,000
20156 BEAUPRE ROAD South Glengarry, Ontario
Listing # X12275794
1+1 Beds
/ 1 Baths
700 - 1100 FEETSQ
Looking to escape the rental cycle and embrace peaceful country living?This charming 1-bedroom, 1-bath home sits on over 6 acres of serene countryside, ideally located between Alexandria and Lancaster a perfect spot for commuters heading to Quebec.Inside, you'll find a spacious open-concept layout that seamlessly connects the living, dining, and the kitchen areas, with plenty of counter and storage space throughout. A standout feature is the vintage Belanger wood-burning cook stove, ideal for both cooking and efficiently heating the main floor.The primary bedroom showcases rustic reclaimed wood flooring and opens onto a private deckperfect for morning coffee or evening relaxation. Downstairs, the basement offers a cozy family room, a versatile room for use as an office or guest bedroom, a laundry room, and a utility/storage area with a convenient walk-out to the backyard.Out back, youll find a small barn (formerly home to two horses), a chicken coop/garden shed, and an outdoor horse shelter built in 2015. Flooring throughout the home includes a mix of reclaimed wood, hardwood, and ceramic tile.Recent updates include the bathroom, select windows, roof, chimney, and fresh paint inside and out. Offers to be reviewed July 16, 2025 after 12:01 p.m. (id:27)
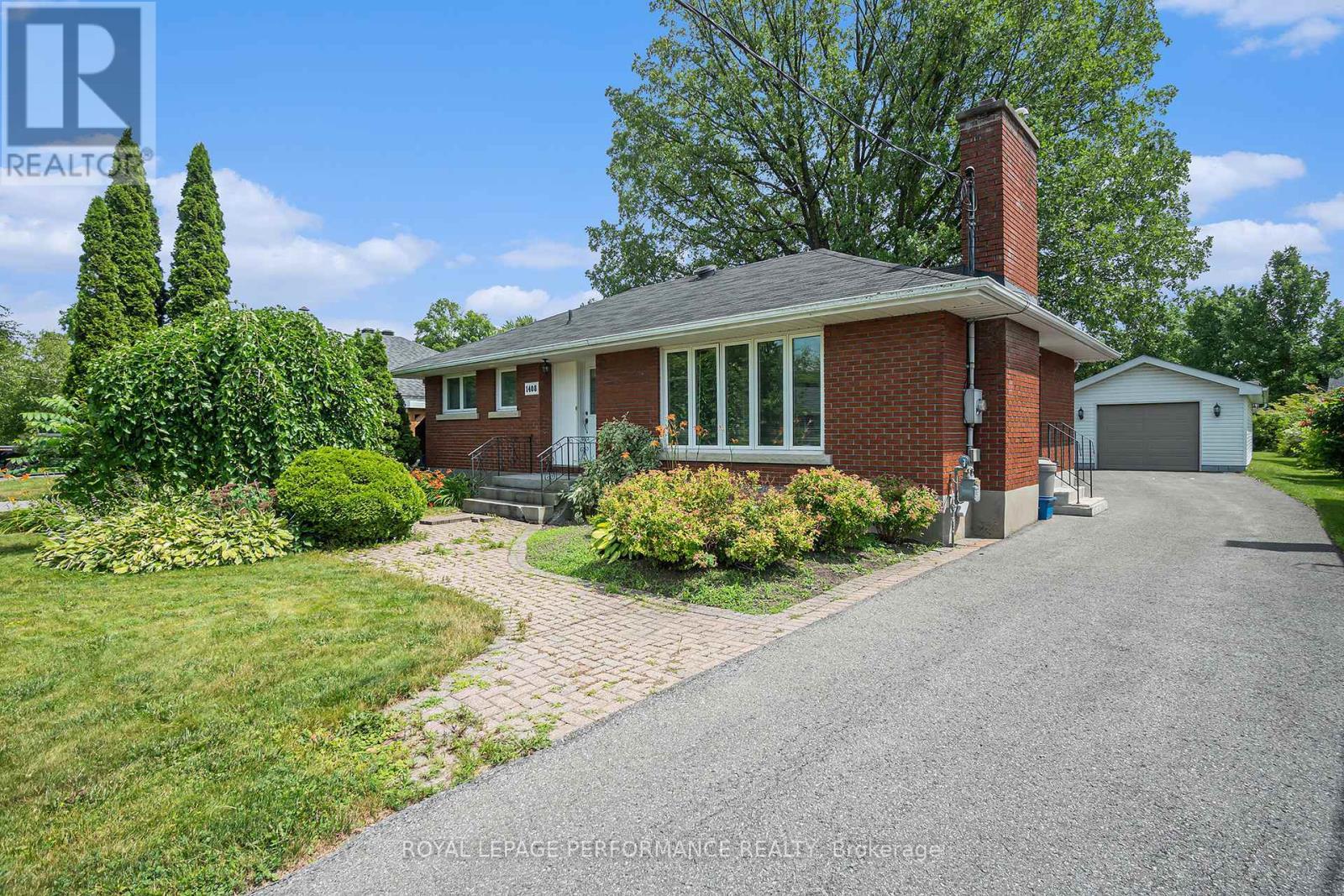
1408 JOYCE STREET
Cornwall, Ontario
Listing # X12276235
$455,000
4 Beds
/ 2 Baths
$455,000
1408 JOYCE STREET Cornwall, Ontario
Listing # X12276235
4 Beds
/ 2 Baths
700 - 1100 FEETSQ
Move in ready 3+1 bedroom with detached garage in the heart of Riverdale! Located in one of the city's most desirable neighbourhoods, this all brick home offers many updates and quick possession. Galley style kitchen with plenty of cupboard space and appliances. Dining area with rear access to a large deck and backyard. Spacious and bright living room features a gas fireplace. Three main floor bedrooms with ample closet space. 3pc bathroom with tiled shower. Detached single car garage with a separate power panel. Finished basement includes a rec room, 4th bedroom, 3pc bathroom with shower and laundry area. Other notables: Hardwood and tile flooring, gas furnace, central A/C, roof shingles 2010, garden shed and paved driveway. Walking distance to school, park, church. Shopping, recreation and other amenities nearby. *Some photos have been virtually staged. As per Seller direction allow 48 hour irrevocable on offers (id:27)
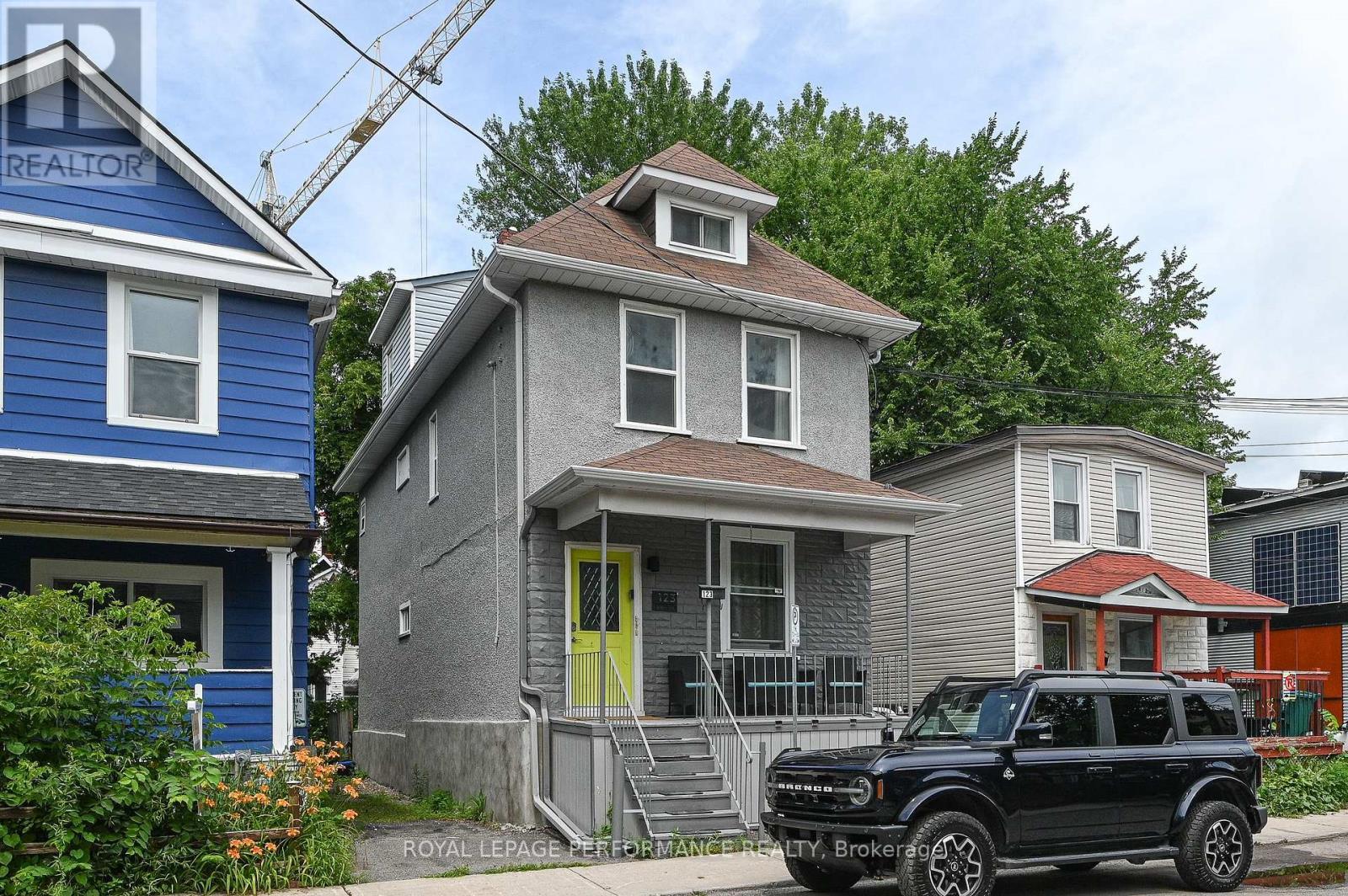
2 - 123 PAMILLA STREET
Ottawa, Ontario
Listing # X12275407
$1,800.00 Monthly
1 Beds
/ 1 Baths
$1,800.00 Monthly
2 - 123 PAMILLA STREET Ottawa, Ontario
Listing # X12275407
1 Beds
/ 1 Baths
0 - 699 FEETSQ
What could be better than a fully furnished bachelor apartment in Little Italy! Steps to all that the neighborhood has to offer including Dow's Lake, the Experimental Farm, and all the amenities on Preston St. Compact and easy to maintain, perfect for a professional or student. Hardwood, laminate flooring, fully stocked kitchen and bathroom. All linens are brand new. $1800 includes all utilities (heat, hydro, water, high-speed internet). Unbeatable location with a 3-minute walk to the O Train and 20 minutes to the Civic Hospital, Carleton University, Lansdowne, and more. A safe and quiet neighbourhood. Tenant Occupied/References, Credit Check, Rental Application to be submitted prior to showing request. (id:27)
