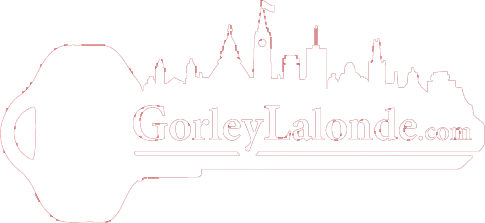Listings
All fields with an asterisk (*) are mandatory.
Invalid email address.
The security code entered does not match.
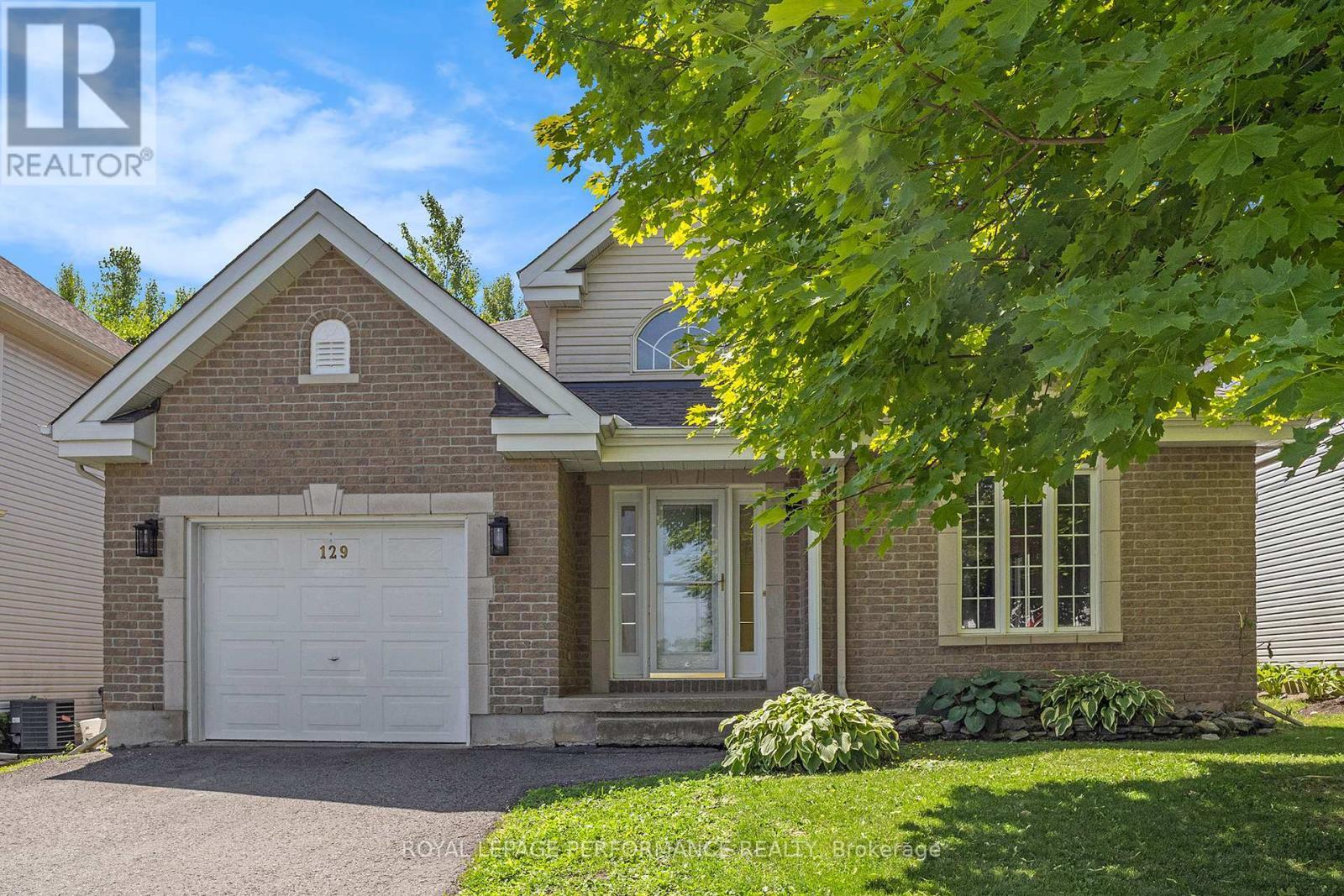
129 BEAUMONT AVENUE
Clarence-Rockland, Ontario
Listing # X12242266
$639,900
3+1 Beds
/ 2 Baths
$639,900
129 BEAUMONT AVENUE Clarence-Rockland, Ontario
Listing # X12242266
3+1 Beds
/ 2 Baths
1100 - 1500 FEETSQ
Discover this great opportunity to own a single-family bungalow with no rear neighbours, all at the price of a townhouse. Located in a delightful family-friendly community, this location boasts convenient access to a golf course, schools, and a variety of shopping options, offering outstanding value in an ideal setting. The bright open concept design of the main level creates a seamless flow throughout the space. The kitchen is equipped with granite countertops, stainless steel appliances, ample cupboard space and a peninsula with a breakfast bar. Just down the hall from the kitchen, you'll find the primary bedroom, which features a large window providing a view of your private yard plus a generous walk-in closet. This level also includes two additional bedrooms and a four-piece bathroom. The finished lower level expands your living area, offering a roomy recreation room, an extra bedroom, a three-piece bathroom, convenient den perfect for remote work plus a laundry room with plenty of storage. Step outside to your lovely yard with no rear neighbors an ideal space for entertaining, complete with a large deck, ready for a pool. Recent upgrades include: Furnace and A/C (2025), Roof shingles (2022). (id:27)
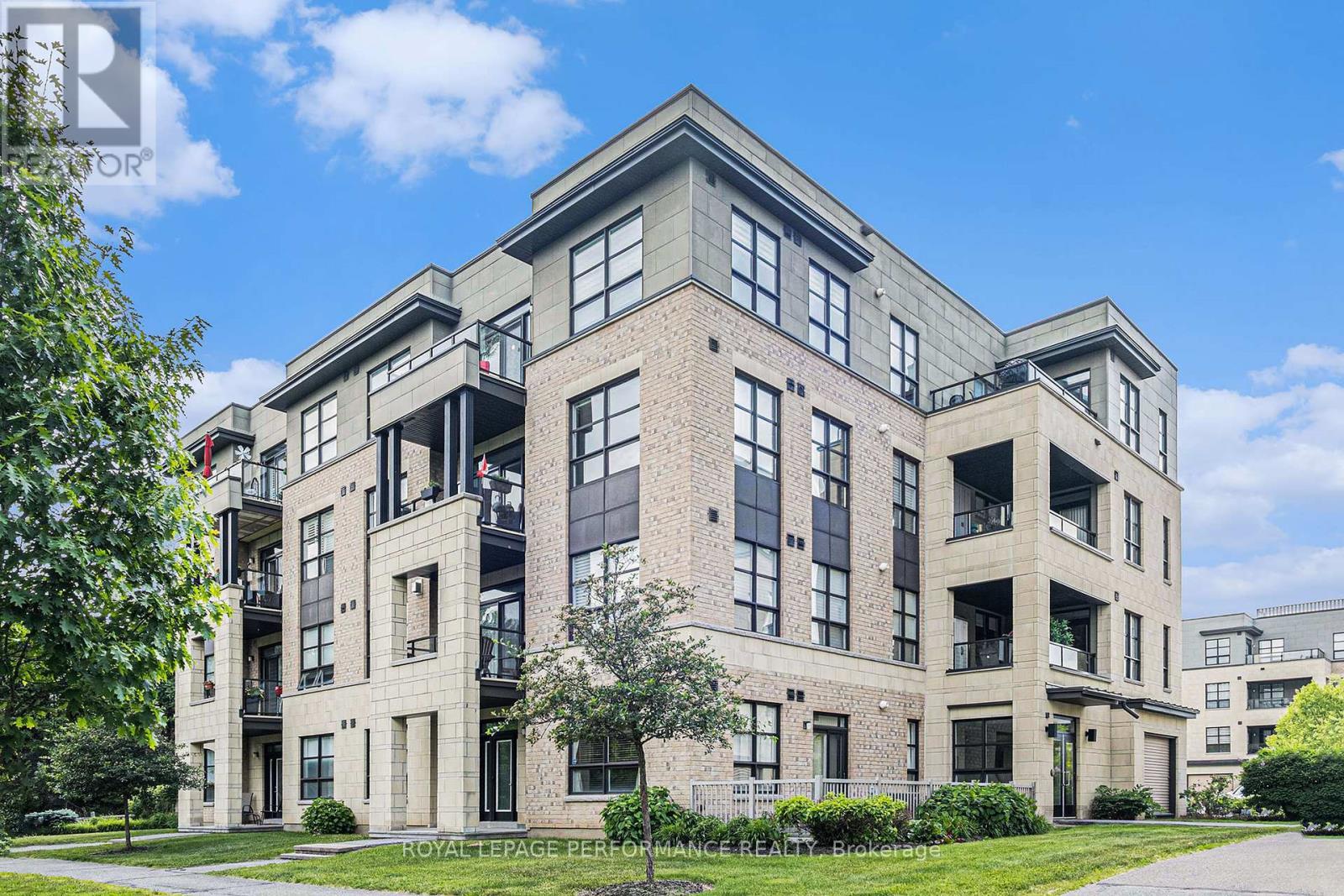
203 - 140 MONTBLANC PVT
Ottawa, Ontario
Listing # X12228736
$350,000
1 Beds
/ 1 Baths
$350,000
203 - 140 MONTBLANC PVT Ottawa, Ontario
Listing # X12228736
1 Beds
/ 1 Baths
600 - 699 FEETSQ
This modern condominium with in-suite laundry is situated in a desirable neighbourhood, making it an excellent choice for young couples, professionals, first-time buyers, or individuals seeking to downsize. The open-concept design includes a functional kitchen equipped with an island featuring a breakfast bar and stainless steel appliances. The living room is bathed in natural light and boasts a stunning built-in entertainment unit, complemented by patio doors that lead to a private balcony. The spacious primary bedroom, adorned with an accent wall, offers ample closet space and direct access to the four-piece bathroom. Its prime location is in close proximity to walking trails, cycling paths, Place d'Orléans, and a variety of other amenities. Parking #115. Taxes listed as per City of Ottawa property tax estimator. (id:27)
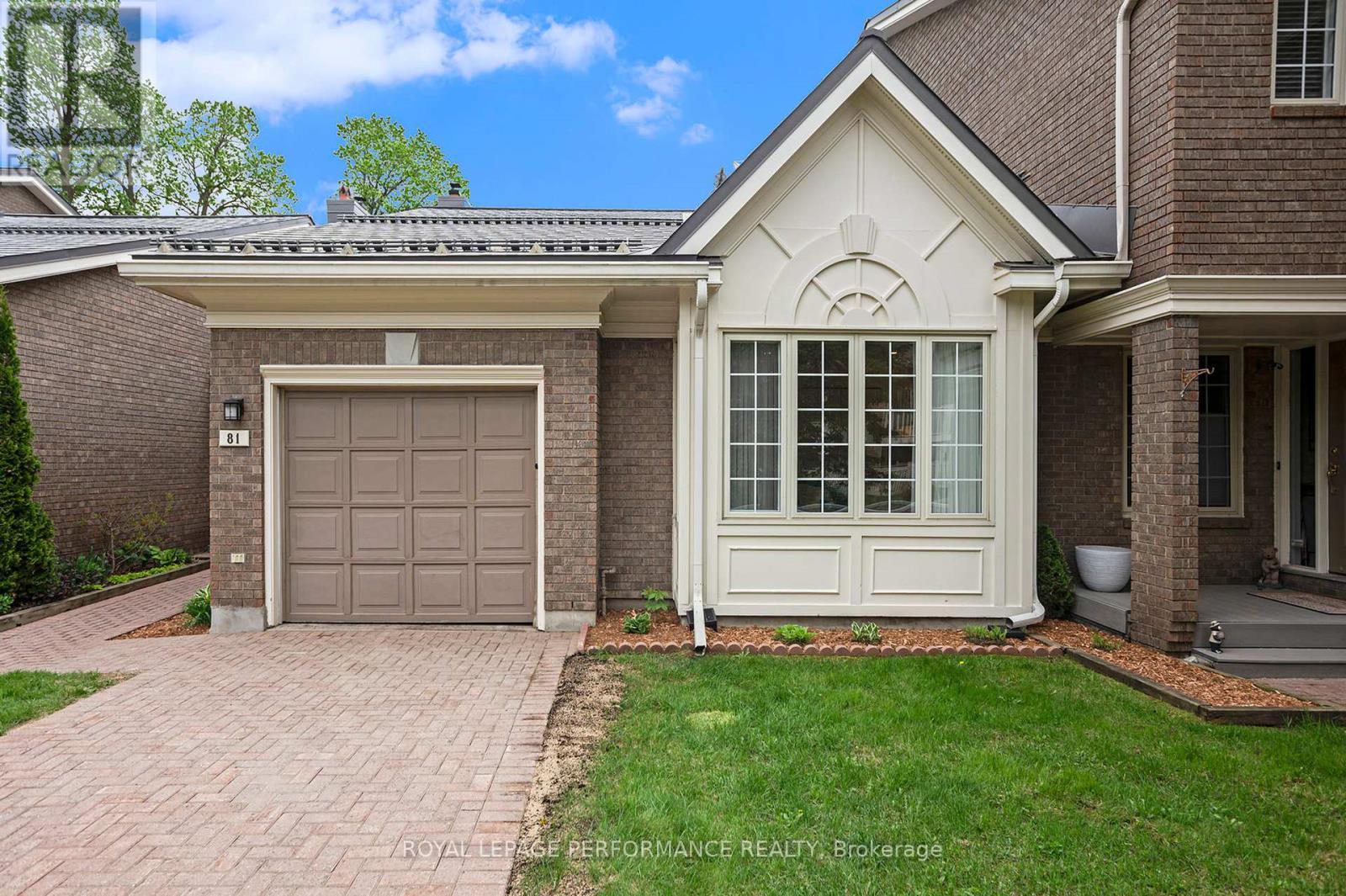
81 WATERFORD DRIVE
Ottawa, Ontario
Listing # X12165840
$875,000
1+2 Beds
/ 2 Baths
$875,000
81 WATERFORD DRIVE Ottawa, Ontario
Listing # X12165840
1+2 Beds
/ 2 Baths
1600 - 1799 FEETSQ
Waterfront Bungalow! This unique home features three bedrooms and two bathrooms. Upon entering the foyer, just a few steps in, you'll discover the spacious primary bedroom featuring large windows, ample closet space, and a four-piece ensuite. The upper level showcases the kitchen illuminated by a skylight and equipped with generous storage. The open concept living and dining area offers breathtaking views of the Rideau River. Just outside the living room, which includes a cozy wood-burning fireplace, French doors open onto a balcony overlooking the River - an ideal space for outdoor dining, entertaining guests, or simply enjoying the warm sunshine. The lower level includes two additional bedrooms, along with a convenient 4-piece bathroom and a laundry room. Completing this home is the basement that includes a family room, ideal for creating your very own home theater. Residents will also benefit from exclusive access to the river dock, while the beautifully maintained grounds feature a clubhouse perfect for entertaining family and friends. The communal dock serves as an excellent retreat for relaxation and water activities. This property is conveniently situated near restaurants, schools, public transit, and a variety of urban amenities. (id:27)
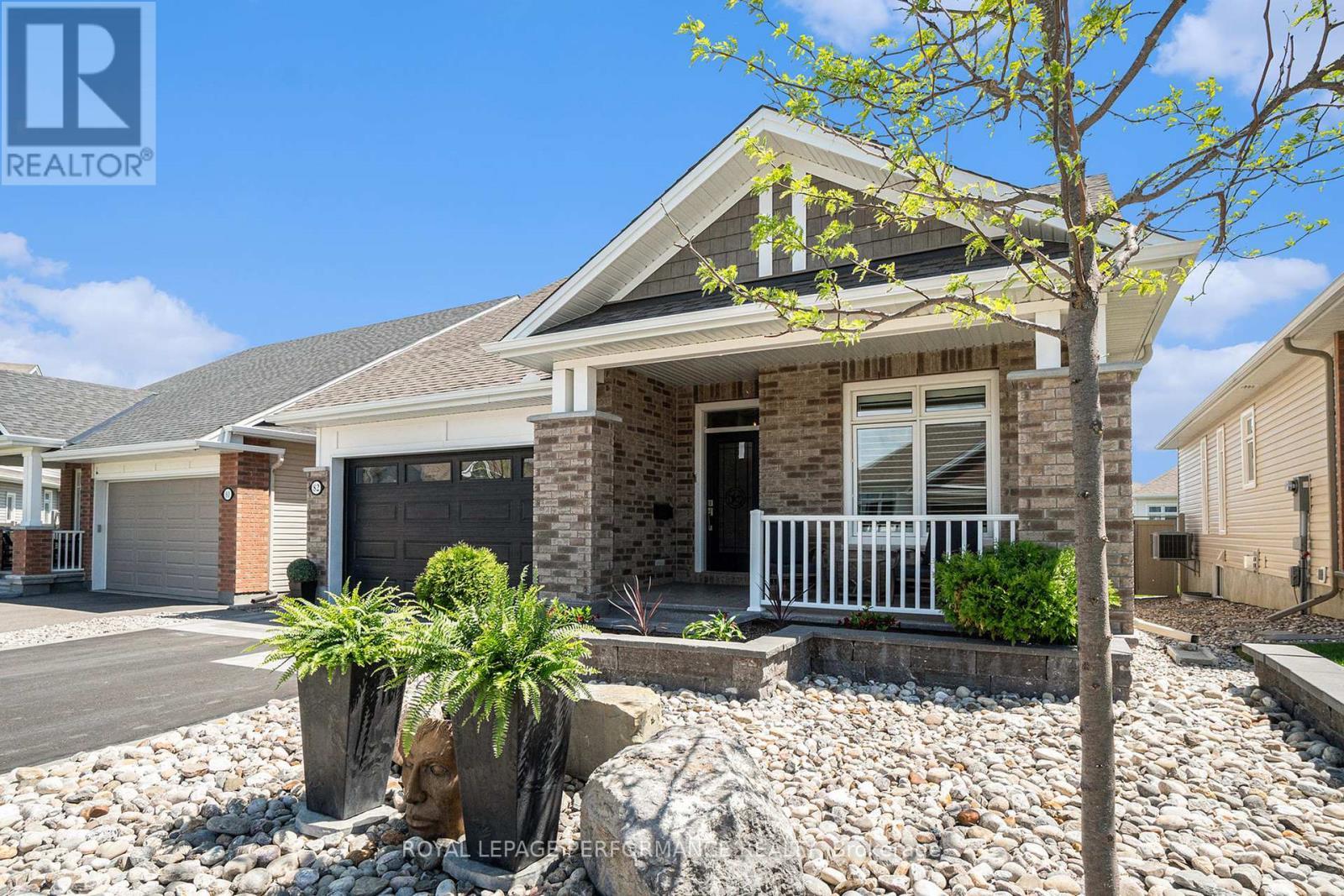
82 KAYENTA STREET
Ottawa, Ontario
Listing # X12159573
$1,199,000
2+1 Beds
/ 3 Baths
$1,199,000
82 KAYENTA STREET Ottawa, Ontario
Listing # X12159573
2+1 Beds
/ 3 Baths
1500 - 2000 FEETSQ
Impeccable three-bedroom, three-bathroom bungalow located in a highly desirable adult lifestyle community. Upon entering, you are greeted by a spacious open-concept layout featuring stunning engineered hardwood flooring, soaring ceilings, and an abundance of natural light that illuminates the home with warmth and brightness. The kitchen, truly a chef's paradise, features stainless steel appliances, a spacious island adorned with waterfall quartz countertops, and ample cupboard space. The living room boasts a stunning gas fireplace, framed by expansive windows. It seamlessly connects to the dining room, which features patio doors that open up to the remarkable outdoor living space. The primary suite offers a wonderful retreat, featuring a walk-in closet and luxurious four-piece ensuite complete with a soaking tub and a separate shower. The main floor includes a second bedroom, a two-piece bathroom, and a convenient laundry room that provides access to the double garage. The lower level offers a spacious area ideal for entertaining. Featuring an additional gas fireplace, a third bedroom, and a four-piece bathroom, this space presents a wealth of possibilities to meet all your needs. Step into your amazing backyard retreat, featuring a two-tier deck, a swim spa, and a charming entertainment area with natural gas firepit. This space is ideal for hosting gatherings with friends and family. A $300 annual fee (approximate, as amount is TBA for new Association) for Community Association fee to cover maintenance for the Community Centre for this small enclave of all bungalow homes. Conveniently located steps from parks, transit, schools & great walking trails. (id:27)
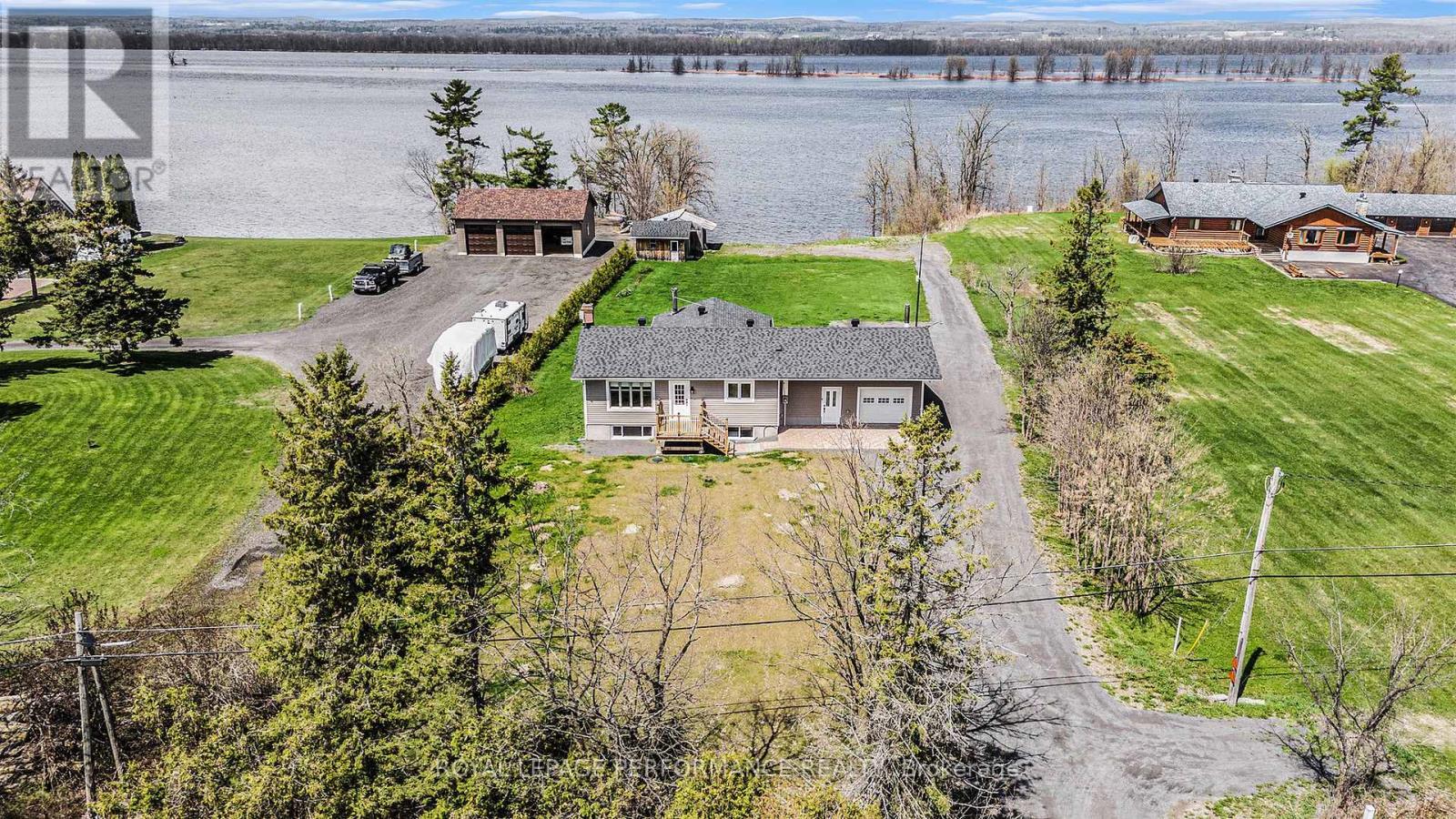
9360 COUNTY ROAD 17 ROAD
Clarence-Rockland, Ontario
Listing # X12134793
$899,900
2+1 Beds
/ 2 Baths
$899,900
9360 COUNTY ROAD 17 ROAD Clarence-Rockland, Ontario
Listing # X12134793
2+1 Beds
/ 2 Baths
1100 - 1500 FEETSQ
Waterfront Property with Breathtaking Ottawa River Views! Discover this charming 3-bedroom, 2-bathroom bungalow, freshly painted and ready for you to move in. As you enter, you're welcomed by hardwood flooring flowing through the main living spaces that is flooded in natural light. Enjoy a spacious eat-in kitchen equipped with stainless steel appliances. The dining room seamlessly connects to a sun-drenched family room featuring a wood-burning stove. Slide open the family room doors to a generous deck offering spectacular views, tranquility, and a perfect escape. The primary bedroom and second bedroom continue the hardwood flooring theme. A convenient 4-piece bathroom includes laundry facilities. The versatile lower level offers in-law capability with a separate entrance, a fantastic entertainment space with a wet bar and an additional wood stove that adds to the charm. A third bedroom, 3-piece bath and plenty of storage space complete this level. The attached garage is equipped with high ceilings and a natural gas heater. Outdoor Enthusiast's Dream. If you love outdoor activities, this is the perfect home for you! Embrace waterfront living with opportunities for boating, kayaking, fishing, and much more. Recent upgrades: New Septic (2024), Front & Back Deck (2024), Roof Shingles (2021), Furnace/AC/HWT (2020). Some photos have been virtually staged. (id:27)

L02 - 315 TERRAVITA
Ottawa, Ontario
Listing # X11986900
$341,000
2 Beds
/ 1 Baths
$341,000
L02 - 315 TERRAVITA Ottawa, Ontario
Listing # X11986900
2 Beds
/ 1 Baths
600 - 699 FEETSQ
Discover a fantastic opportunity to own a beautifully designed, modern condo nestled just a hop, skip, and a jump from the Uplands and South Keys LRT stations, Ottawa Airport, and the bustling South Keys shopping center, this place makes downtown a breeze to reach. This bright, contemporary, single-level unit features two bedrooms and one bathroom, with large windows and an open-concept kitchen and living area adorned with engineered hardwood flooring throughout. The kitchen boasts stylish stainless steel appliances, quartz countertops, and an island. Two generously sized bedrooms, a four-piece bathroom, and convenient in-unit laundry complete this lovely home. Additionally, the rooftop terrace is a perfect spot to relax or bask in the sun on lovely days. This condo is ideal for young couples, professionals, or those looking to downsize. (id:27)
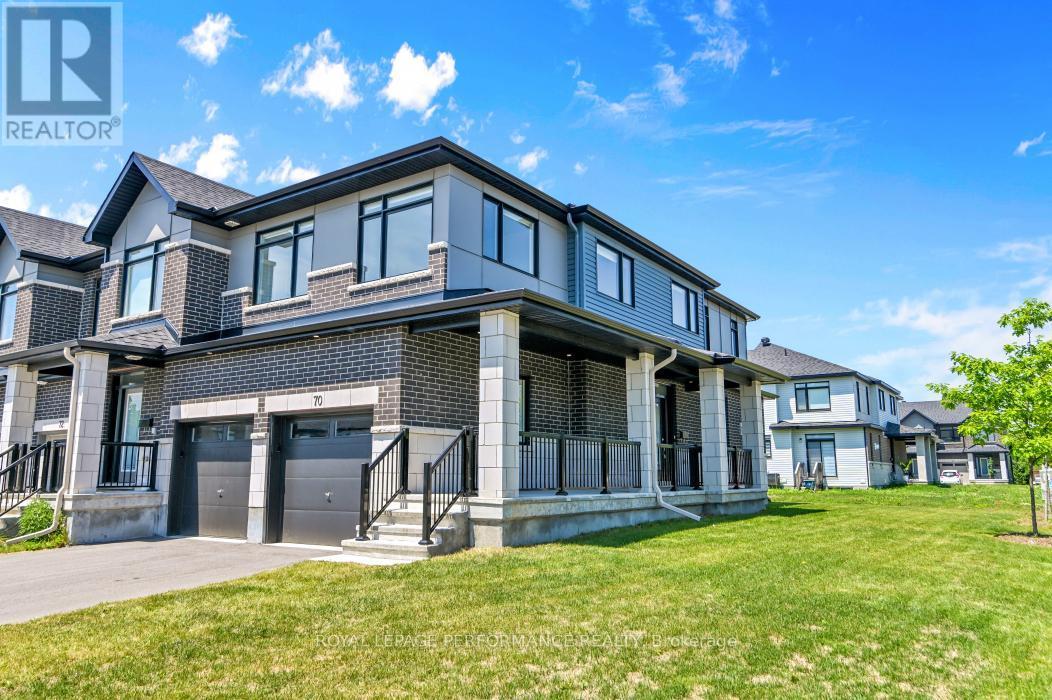
70 NETTLE CRESCENT
Ottawa, Ontario
Listing # X12254441
$839,900
4 Beds
/ 4 Baths
$839,900
70 NETTLE CRESCENT Ottawa, Ontario
Listing # X12254441
4 Beds
/ 4 Baths
2000 - 2500 FEETSQ
Stunning End-Unit Townhome in Family-Friendly Findlay Creek! This beautifully upgraded corner unit offers over 2,200 sq. ft. of stylish, functional living space. With an open-concept layout and large windows throughout, the home is flooded with natural light. Gleaming hardwood floors span the main and second levels, including the elegant staircase adding warmth and sophistication throughout.The main floor features a beautiful kitchen with high end appliances, gas fireplace and a powder room. Upstairs, youll find four spacious bedrooms, including a private ensuite bathroom.The fully finished basement offers a cozy carpeted rec room, ideal for family movie nights or a playroom. Enjoy the convenience of a double car garage and a fantastic location near parks and green space.This home is filled with high-end finishes and over $50K in upgrades. A rare opportunity in a sought-after neighborhood, book your showing today! (id:27)
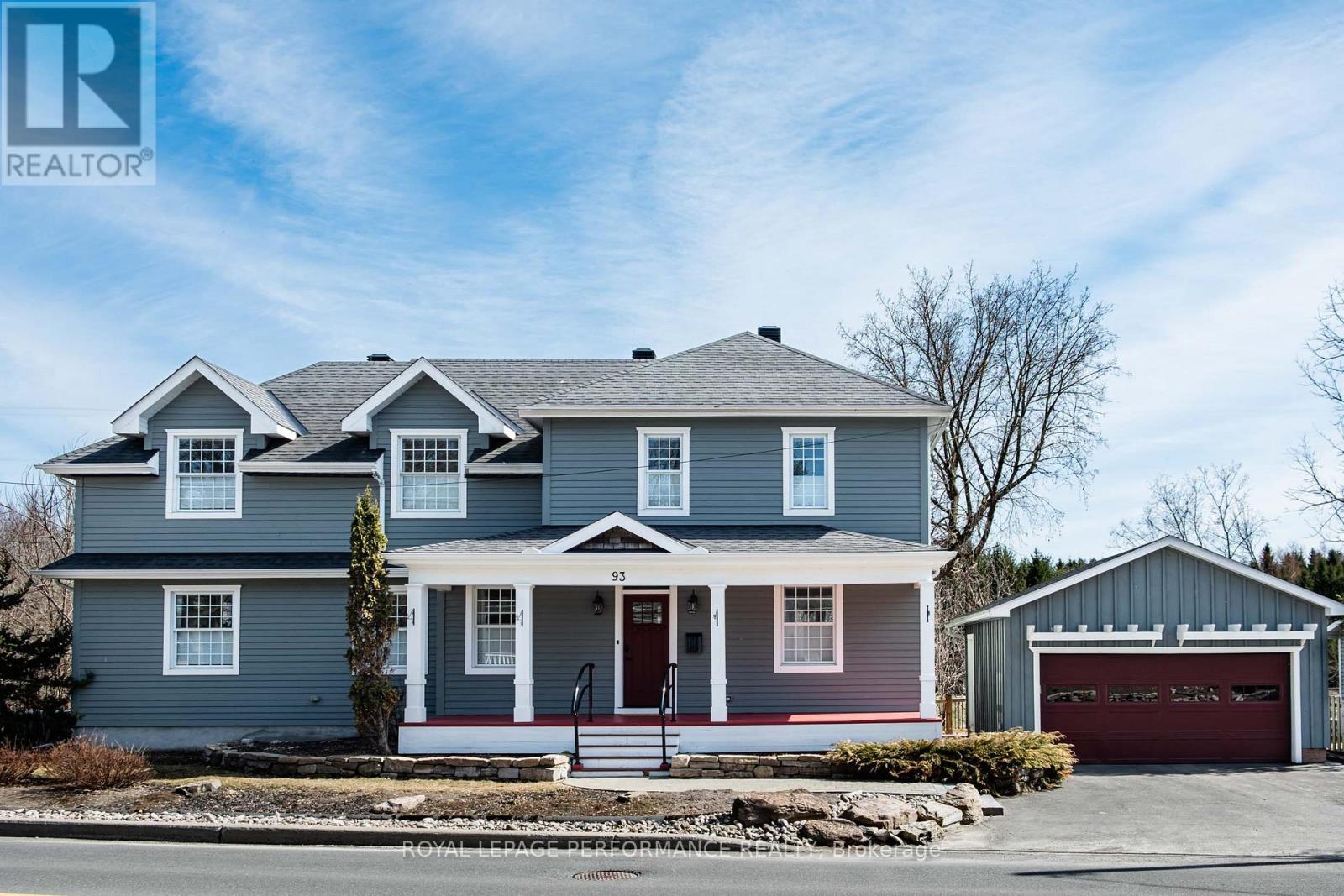
93 CRAIG STREET
Russell, Ontario
Listing # X12254483
$774,900
3+1 Beds
/ 3 Baths
$774,900
93 CRAIG STREET Russell, Ontario
Listing # X12254483
3+1 Beds
/ 3 Baths
2500 - 3000 FEETSQ
This gorgeous river front property has been completely renovated and a new addition added to make this historic home truly one of a kind. Situated in the picturesque village of Russell, this home seamlessly blends historic charm with contemporary design. Upon entering, you'll be captivated by the expansive windows that bathe the home in natural light throughout the day, highlighting the hardwood floors that flow through most of the home. The chef's kitchen is a true showstopper with its gorgeous views of the Castor River, featuring bright white cabinetry, stone countertops, and an ideal layout for entertaining or preparing gourmet meals. The home's thoughtful addition includes a stunning study where a stately fireplace serves as the centerpiece, flanked by custom-built shelving. Upstairs, you'll find a versatile bonus room that offers endless possibilities whether you envision a massive bedroom retreat, a playroom, or a creative space. The primary bedroom aside from its large size features an amazing walk-in closet with ample space and another window for natural light. The primary ensuite is a complete four piece with luxury tile work and a center piece claw foot tub. Downstairs you'll find an additional bedroom, space for a workshop or an additional entertainment area and storage for all your needs. Outdoors, you'll discover a private back deck retreat that opens onto breathtaking river views, perfect for relaxing or hosting gatherings. The property is surrounded by the beauty of Russell Village, known for its scenic trails, conservation areas, and vibrant community spirit. You're just steps away from five schools, charming local shops, and restaurants. Meticulous maintained and brought up to today's building standards, substantially increased square footage and a complete new foundation under the entire home, don't miss your chance to experience the best of Russell in this unparalleled riverfront gem. (id:27)
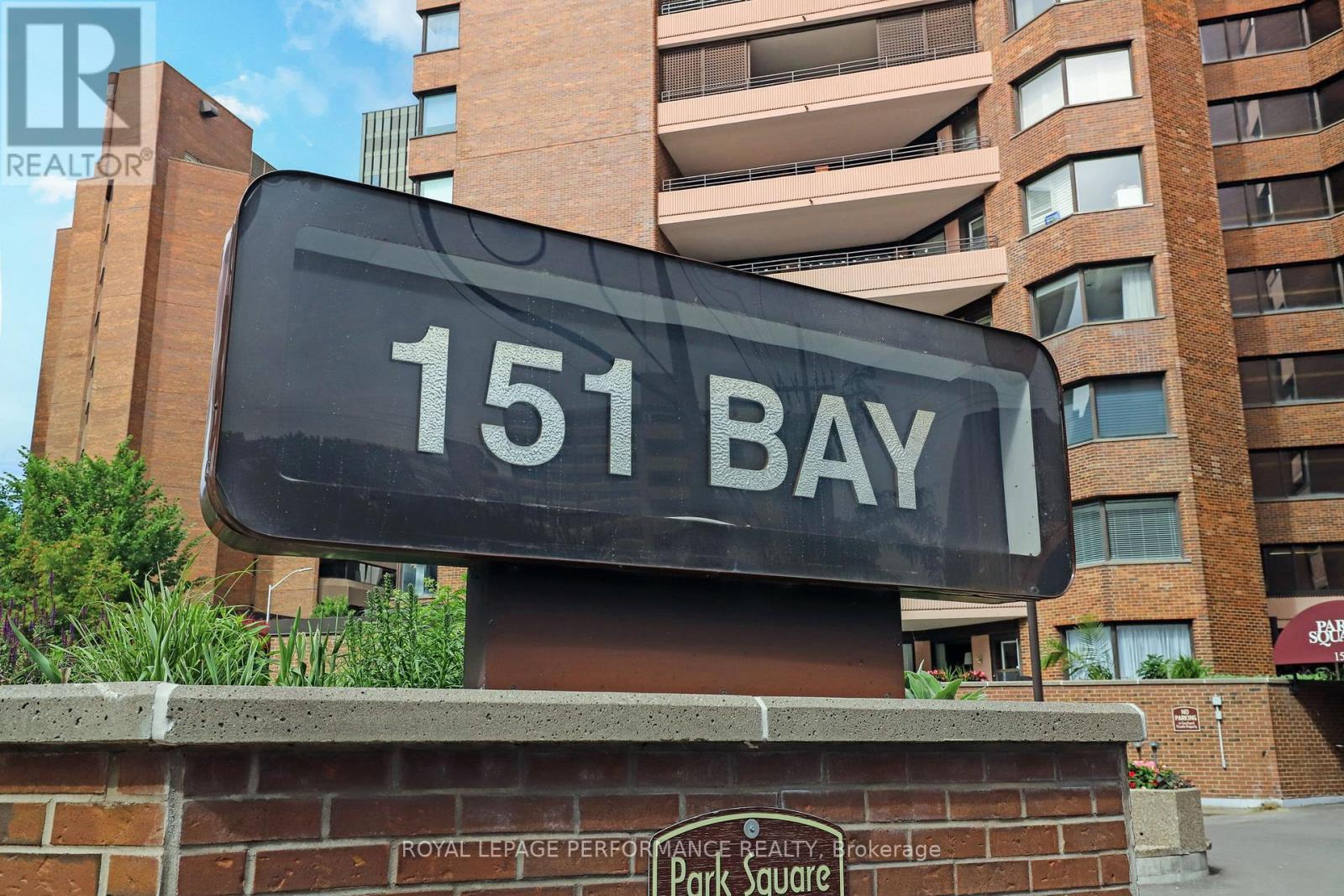
802 - 151 BAY STREET
Ottawa, Ontario
Listing # X12254025
$424,900
3 Beds
/ 2 Baths
$424,900
802 - 151 BAY STREET Ottawa, Ontario
Listing # X12254025
3 Beds
/ 2 Baths
1200 - 1399 FEETSQ
Welcome to this very generously sized 3-bedroom, 2-bathroom condo offering over 1200 square feet of comfortable urban living. Versatile and generous, it allows for designated dining, relaxed living, and additional outdoor living with an oversized balcony with southern exposure. Enjoy the renovated kitchen too!! And, being rarely available, the three actual bedrooms allow for plenty of options. The choices are endless: a guest room, an office, an exercise room, or a TV room. Of course, keep the master with a full en-suite, porcelain tiles, and a soaker tub, all for yourself. And don't forget the sizable walk-in closet with built-ins. The laundry and storage locker are steps from the suite on the same floor. All-inclusive condo fees cover heating, cooling, electricity, and water, leaving you with no additional utility bills. This pet-friendly building (1 pet under 25 lbs allowed) also offers exceptional amenities: an indoor pool, sauna, bike storage, and a workshop. Enjoy a walker's and cyclist's paradise, steps to the LRT, Ottawa River pathways, parks, the future central library, Parliament Hill, the new Metro Grocery Store (due to open this August), restaurants, the National Arts Centre, and more. Live downtown with unbeatable convenience and comfort. This building is a caring community with a diverse range of demographic ages and employment backgrounds. Friendly owners and active participants on different committees, including those dealing with Landscaping, Social Activities, and even City Planning around the building. (id:27)
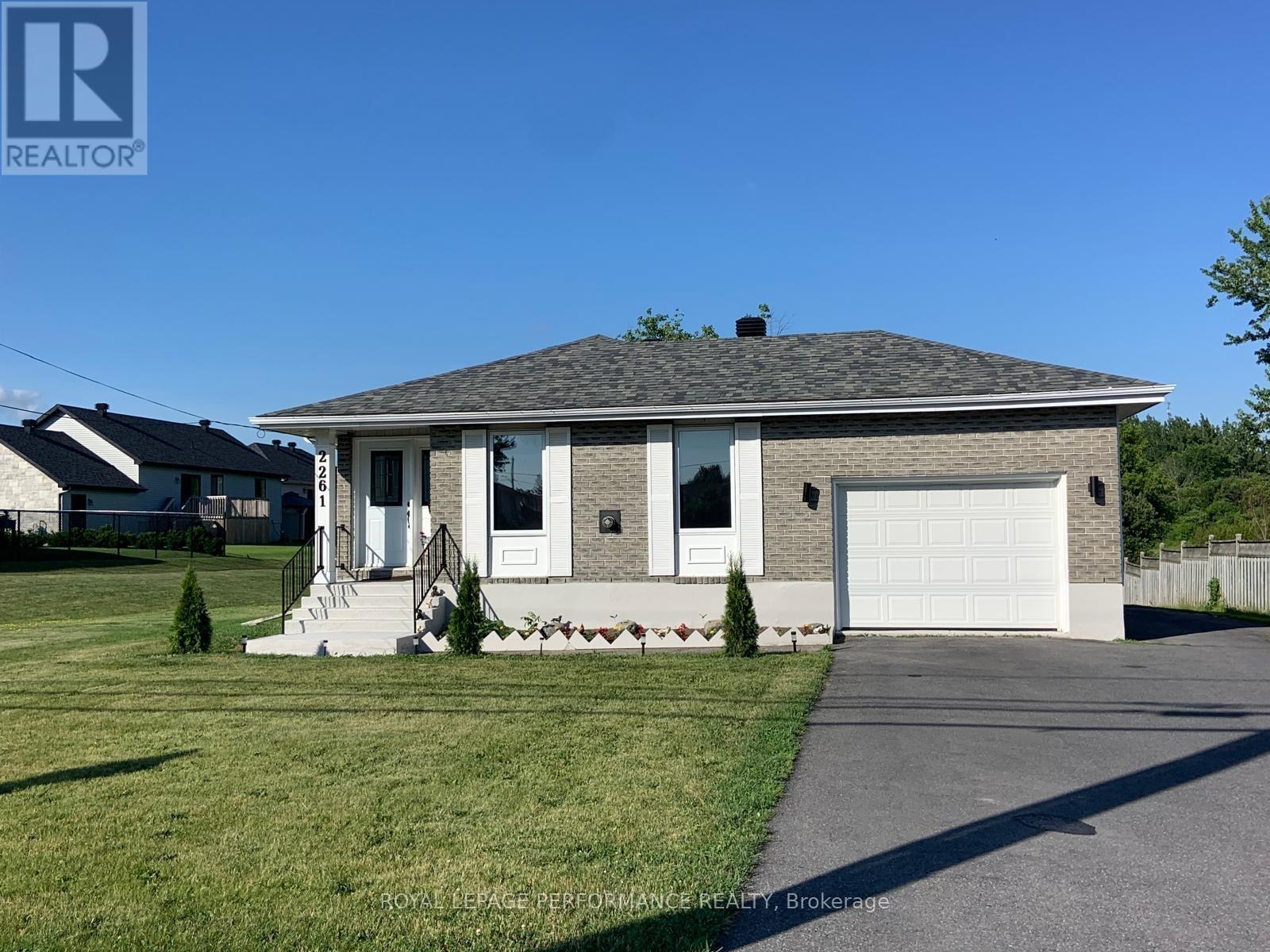
2261 PITT STREET
Cornwall, Ontario
Listing # X12252908
$529,000
3+1 Beds
/ 3 Baths
$529,000
2261 PITT STREET Cornwall, Ontario
Listing # X12252908
3+1 Beds
/ 3 Baths
1100 - 1500 FEETSQ
This north-end bungalow features open dining & living area with a natural gas fireplace. 3+1 bedrooms and 2.5 bathrooms. Large primary bedroom has its own 2 piece bathroom. One full bathroom on the main floor and 2 other bedrooms. Large rec. room and a 4th bedroom in the basement and a full bathroom. There is a den in the basement as well. Private patio and screened-in porch. Updates include: newly renovated basement; new standing shower installed in the basement bathroom, main floor windows (2021); HWT (2020); mostly new flooring, roof is about 9 years old, and much more! 48 hours irrevocable on all offers. (id:27)
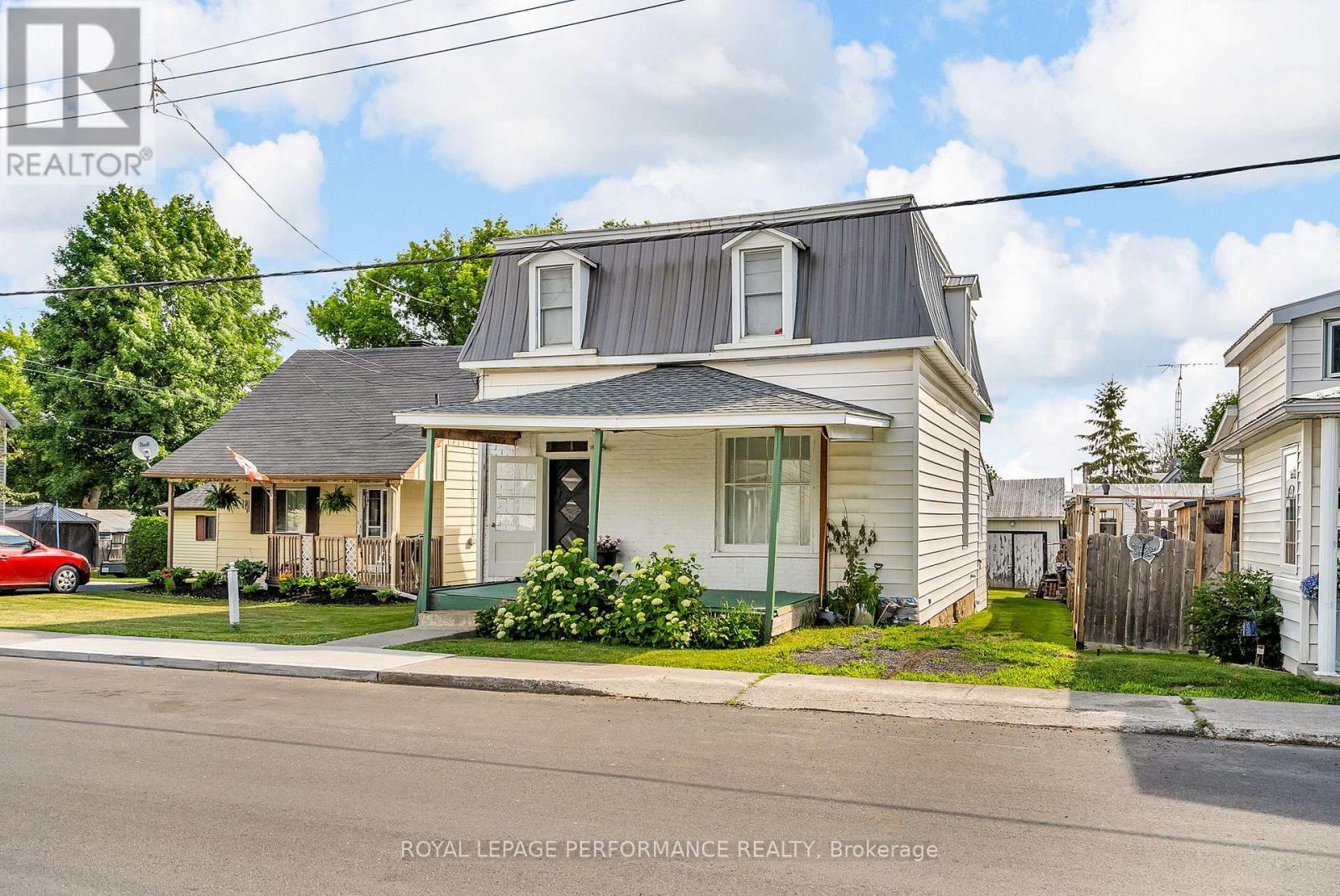
149 DOMINION STREET S
North Glengarry, Ontario
Listing # X12252557
$325,000
3 Beds
/ 2 Baths
$325,000
149 DOMINION STREET S North Glengarry, Ontario
Listing # X12252557
3 Beds
/ 2 Baths
1500 - 2000 FEETSQ
Recently updated 3 bedroom home in the heart of Alexandria. Enjoy the convenience of the town's amenities nearby and benefits of cost effective living. Step onto the covered porch into the front foyer. Spacious living room opens to the dining area. Bright kitchen with plenty of cabinetry, backsplash and matching appliances. The family room has potential to convert into a 4th bedroom. Handy 2pc bathroom with laundry area. Rear access to a the large deck and backyard. Second floor features a generous size primary bedroom, 2nd and 3rd bedroom with ample closet space and 4pc bathroom with a tiled tub/shower combo. Other notables: Washer/Dryer new in 2024. All updated in 2022: Kitchen, Hot water tank, Gas Furnace/duct work, bathrooms, flooring, light fixtures, Fridge, stove and dishwasher. A great starter home option. A quick commute to Montreal. As per Seller direction allow 24 hour irrevocable on offers. (id:27)
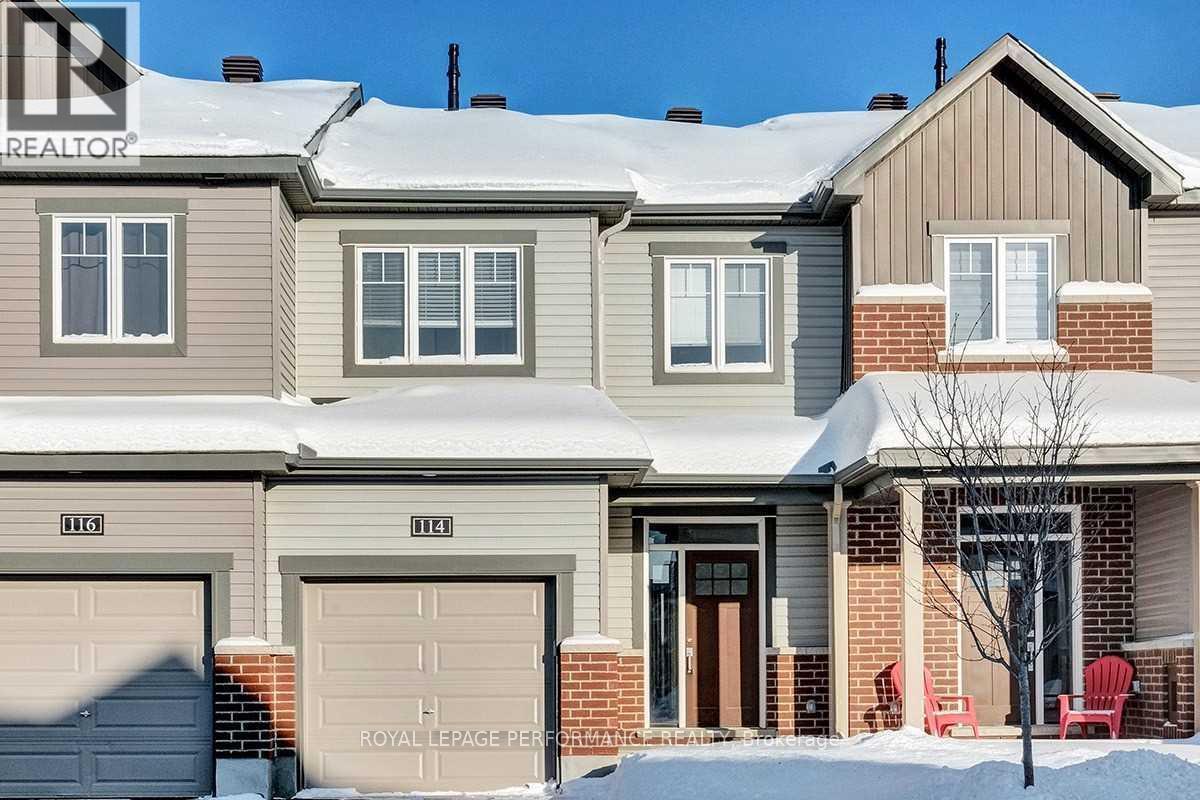
114 AQUARIUM AVENUE
Ottawa, Ontario
Listing # X12250223
$2,750.00 Monthly
3 Beds
/ 3 Baths
$2,750.00 Monthly
114 AQUARIUM AVENUE Ottawa, Ontario
Listing # X12250223
3 Beds
/ 3 Baths
1500 - 2000 FEETSQ
Located in the vibrant and family-friendly community of Orleans, this well-appointed townhome offers the perfect blend of comfort, space, and convenience. Featuring 3 spacious bedrooms, 2.5 bathrooms, and a fully finished basement, this home provides a thoughtfully designed living space. Step inside to a bright, open-concept main floor with a welcoming layout ideal for both everyday living and entertaining. The modern kitchen flows seamlessly into the dining and living areas, while large windows invite in an abundance of natural light. Upstairs, you'll find a generously sized primary bedroom with a walk-in closet and ensuite bath, along with two additional bedrooms and a main bathroom. The fully finished basement adds versatile space, perfect for a family room, home office, or gym. Outside, enjoy a private backyard ideal for summer relaxation and entertainment. Nestled in a sought-after neighborhood, this home is just minutes from top-rated schools, parks, transit, shopping centres, and all the amenities Orleans has to offer. An excellent opportunity for families, first-time buyers, or investors alike! (id:7525)
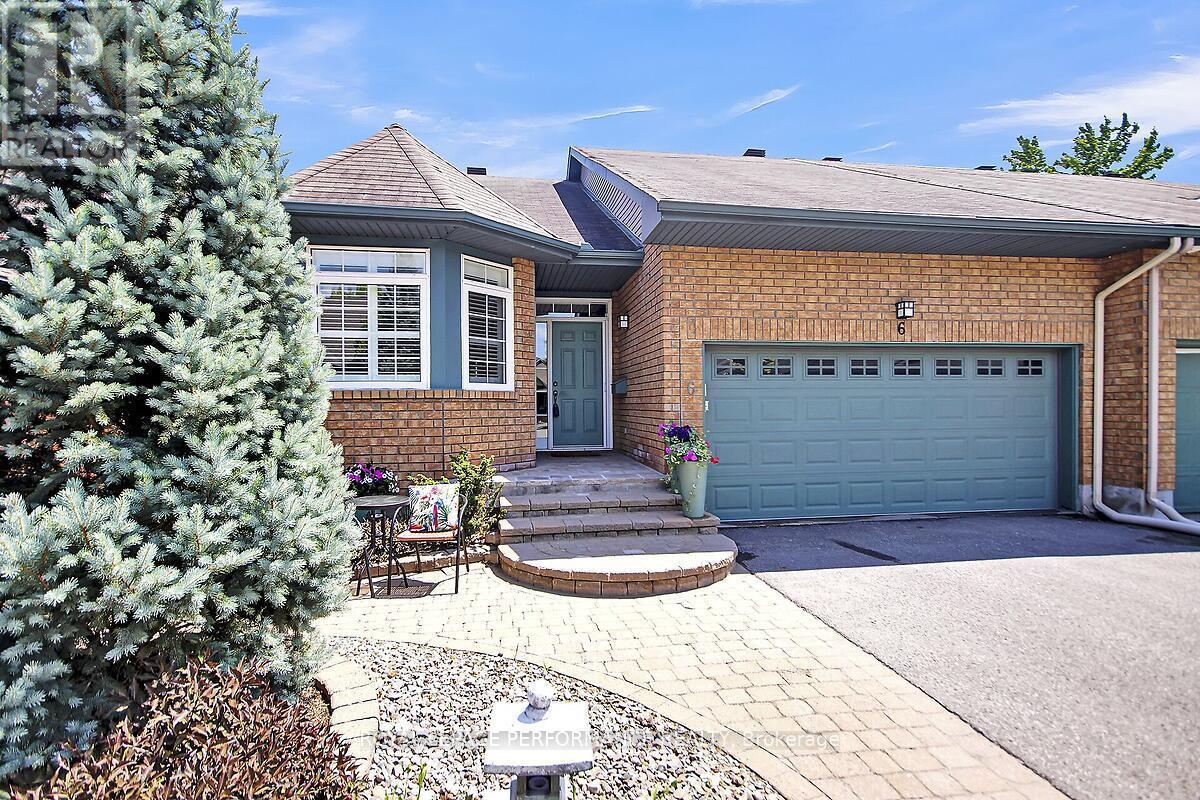
6 BRIARDALE CRESCENT
Ottawa, Ontario
Listing # X12247898
$779,900
2+1 Beds
/ 3 Baths
$779,900
6 BRIARDALE CRESCENT Ottawa, Ontario
Listing # X12247898
2+1 Beds
/ 3 Baths
1500 - 2000 FEETSQ
Bungalow townhouse, end unit freehold with a double garage, centrally located on a picturesque, quiet street. High ceilings, lots of natural light with generous sized rooms. Main level has laundry, 2 bedrooms, 2 full bathrooms. a living room with a two-sided gas fireplace, a large dining area, and a sunroom leading from the kitchens breakfast area out to a two-level deck and fully fenced yard. Lower level has a third, full bathroom and bedroom plus a recreation room and an extra large storage room. Home Owner Association fee of $150/month includes maintenance of common elements and snow removal from steps, porch, driveway and the street. (id:7525)
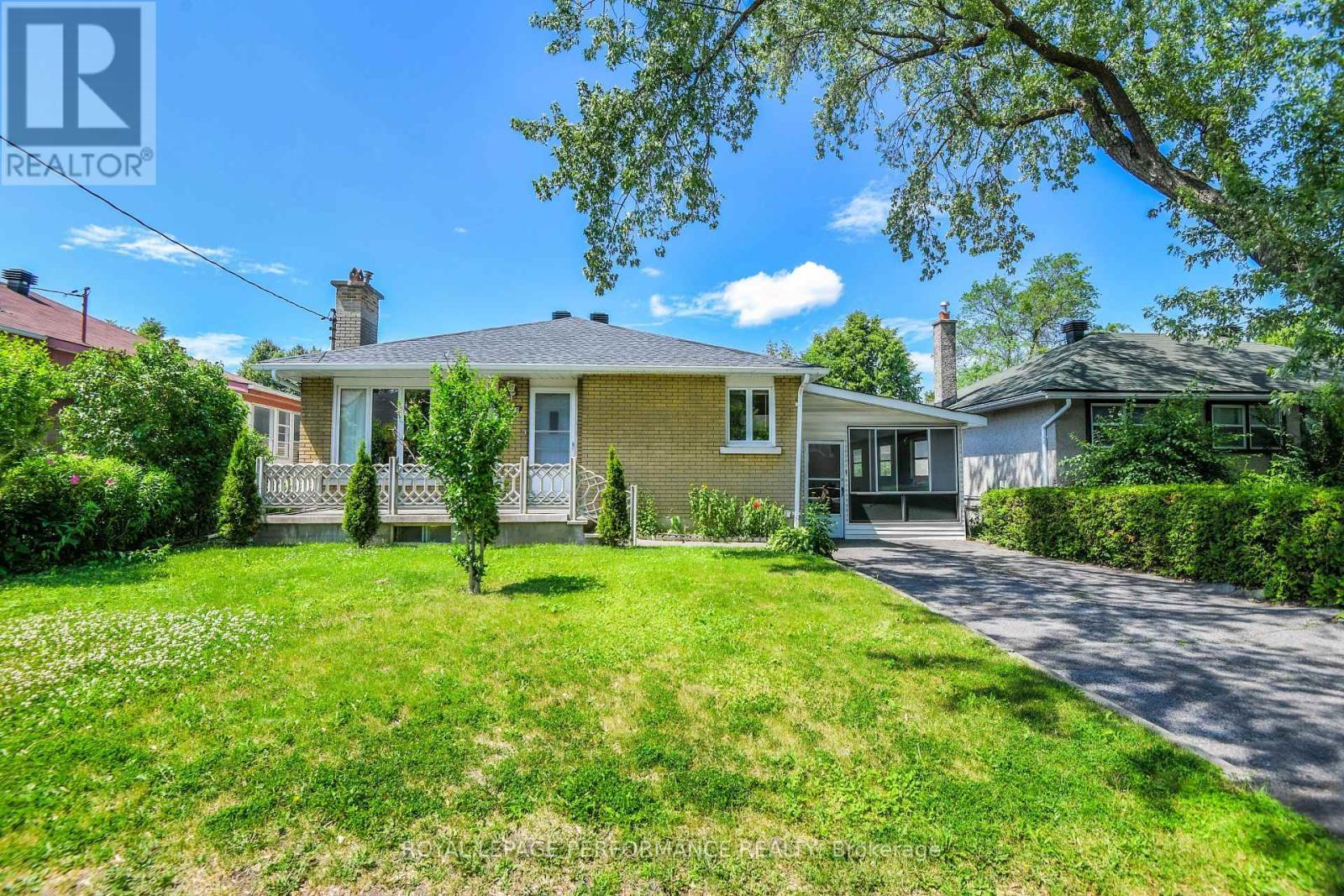
1379 MAYVIEW AVENUE
Ottawa, Ontario
Listing # X12245924
$599,999
3+1 Beds
/ 2 Baths
$599,999
1379 MAYVIEW AVENUE Ottawa, Ontario
Listing # X12245924
3+1 Beds
/ 2 Baths
700 - 1100 FEETSQ
Welcome to 1379 Mayview! This classic brick bungalow is the perfect haven for first-time homebuyers, downsizers, or families looking for a comfortable and convenient place to call home. Imagine waking up and enjoying your coffee every morning in a bright and sunny living room, surrounded by large windows that let in plenty of natural light. The eat-in kitchen is a cozy hub where you can enjoy meals while gazing out at the beautiful tree outside the corner windows. And with a spacious in-law suite in the basement, you can have your loved ones close by or a fun teen retreat. Also in the basement is the laundry room and large beneficial cold storage. Beautiful hardwood flooring throughout the main level. Put your green thumb to good use in the front garden and back yard with patio area! One of the best things about this property is its fantastic location. You're just a stone's throw away from scenic bicycle and walking paths, Ornamental Gardens, Experimental Farm and Arboretum, perfect for outdoor enthusiasts who love to stay active. Whether you're a nature lover, a foodie, or just someone who appreciates the simple things in life, this home has something for everyone.So why not make this incredible bungalow yours? With its large rooms, sunny living areas, and convenient location, it's the perfect place to create lasting memories with your loved ones. Also close to shopping, dining & public transit. Come and see for yourself how you can make this home yours! (id:27)
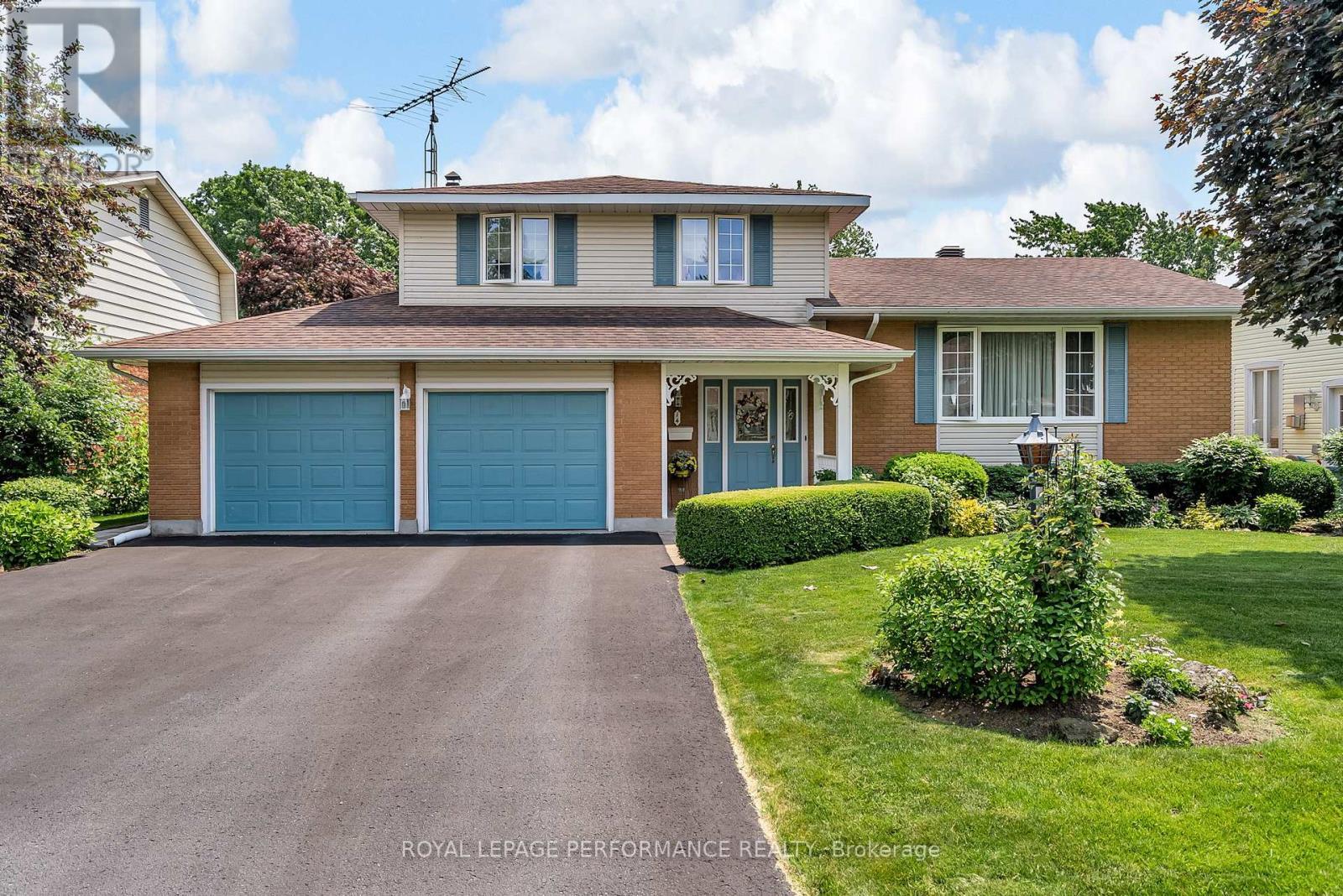
14 MONACO CRESCENT
Cornwall, Ontario
Listing # X12244752
$640,000
4 Beds
/ 2 Baths
$640,000
14 MONACO CRESCENT Cornwall, Ontario
Listing # X12244752
4 Beds
/ 2 Baths
1500 - 2000 FEETSQ
Meticulously maintained 3+1 bedroom home with double garage situated on a quiet crescent. This stunning split level home boasts many updates. Tiled entrance leads to the spacious living/dining areas. Galley style eat in kitchen with breakfast nook, quartz counters and plenty of cabinetry. Family room warmed by a wood burning fireplace. 2pc guest bathroom. Just in time for summer the beautiful backyard oasis features a stone patio and in ground pool! Second floor you'll find the primary bedroom, 2nd, 3rd bedrooms and a 4pc bathroom with tub/shower combo. Finished basement includes a rec room, large 4th bedroom, utility/laundry area with a shower stall. Other notables: Hardwood flooring and oak stairs (2011), well manicured lot, landscaped, fenced yard, paved double driveway. Desirable location, hospital, schools , shopping nearby. As per Seller direction allow 24 hour irrevocable on offers. (id:27)
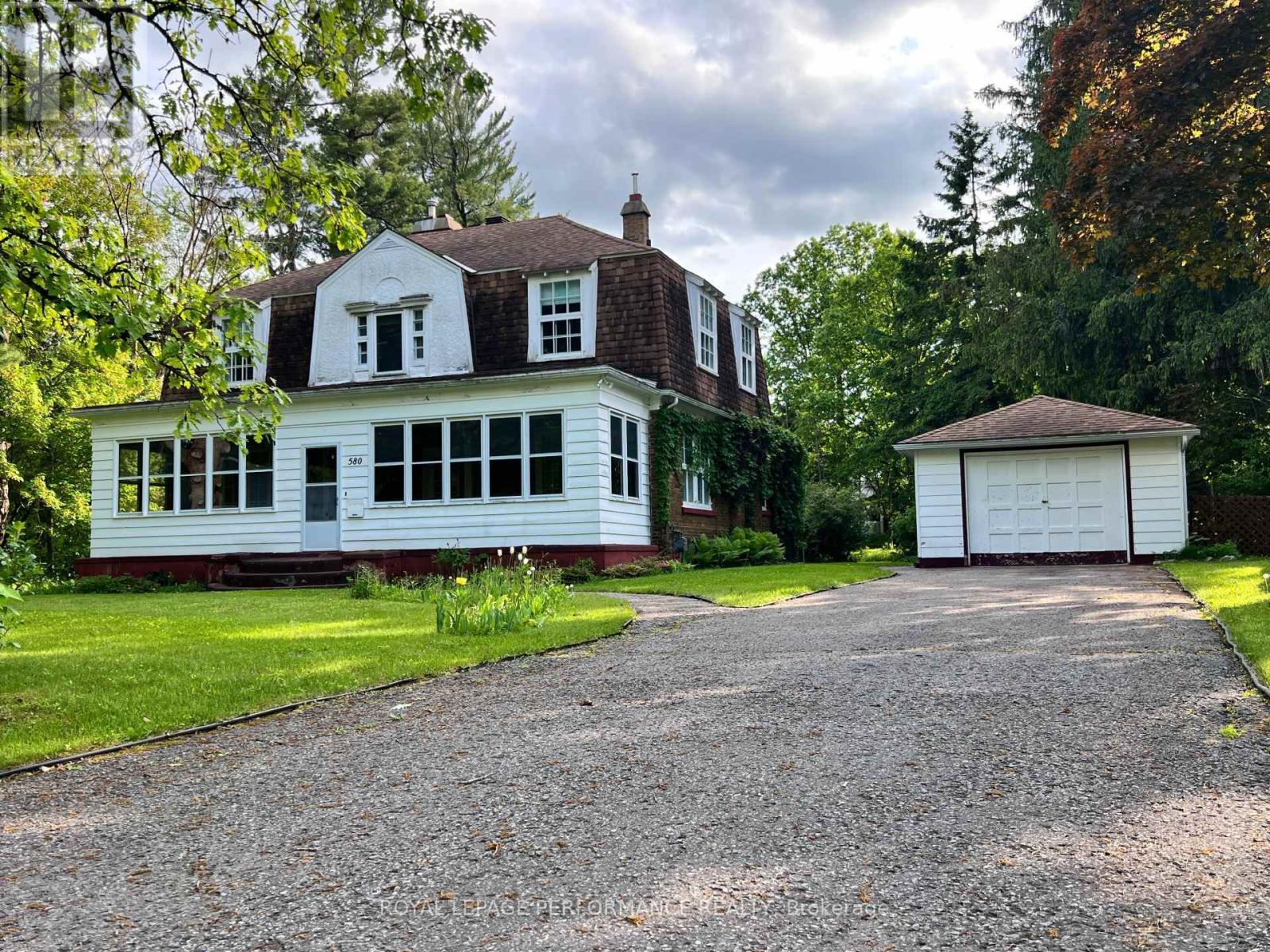
580 ALLAN STREET
Hawkesbury, Ontario
Listing # X12238261
$449,000
4 Beds
/ 3 Baths
$449,000
580 ALLAN STREET Hawkesbury, Ontario
Listing # X12238261
4 Beds
/ 3 Baths
2000 - 2500 FEETSQ
Tucked away at the end of a quiet cul-de-sac in Hawkesbury's prestigious Annex, 580 Allan Street is more than a home, its a story waiting to be continued. Once built for the vice president of the local paper mill, this stately 4-bed, 3-bath brick residence sits proudly on over half an acre of lush, landscaped privacy, bordered by a gentle creek and mature trees. Step through the oversized enclosed porch and into a timeless foyer where 9ft ceilings, warm light, and original charm greet you. The formal dining and living rooms, adorned with elegant pocket French doors solid-core to the foyer, glass-paneled to the porch set the stage for unforgettable gatherings. In the heart of the home, a sun-kissed kitchen nook with bow window invites you to linger over morning coffee as you gaze onto the garden and 14x18 deck. Upstairs, discover three generous bedrooms and a fourth with walk-in closet and private sink perhaps once a caretakers quarters, now a perfect guest retreat or creative space. The detached garage, gardening shed, basement storage, and workshop offer room to build, tinker, and grow. Solidly built on a concrete foundation, this diamond in the rough is ready for its next chapter. With a little polish, it could be the legacy home you've dreamed of serene, dignified, and steeped in history. Easy commute to Ottawa, Montreal, and the Laurentians. No Conveyance of any written or signed offers prior to July 2nd at 5:00 (id:7525)
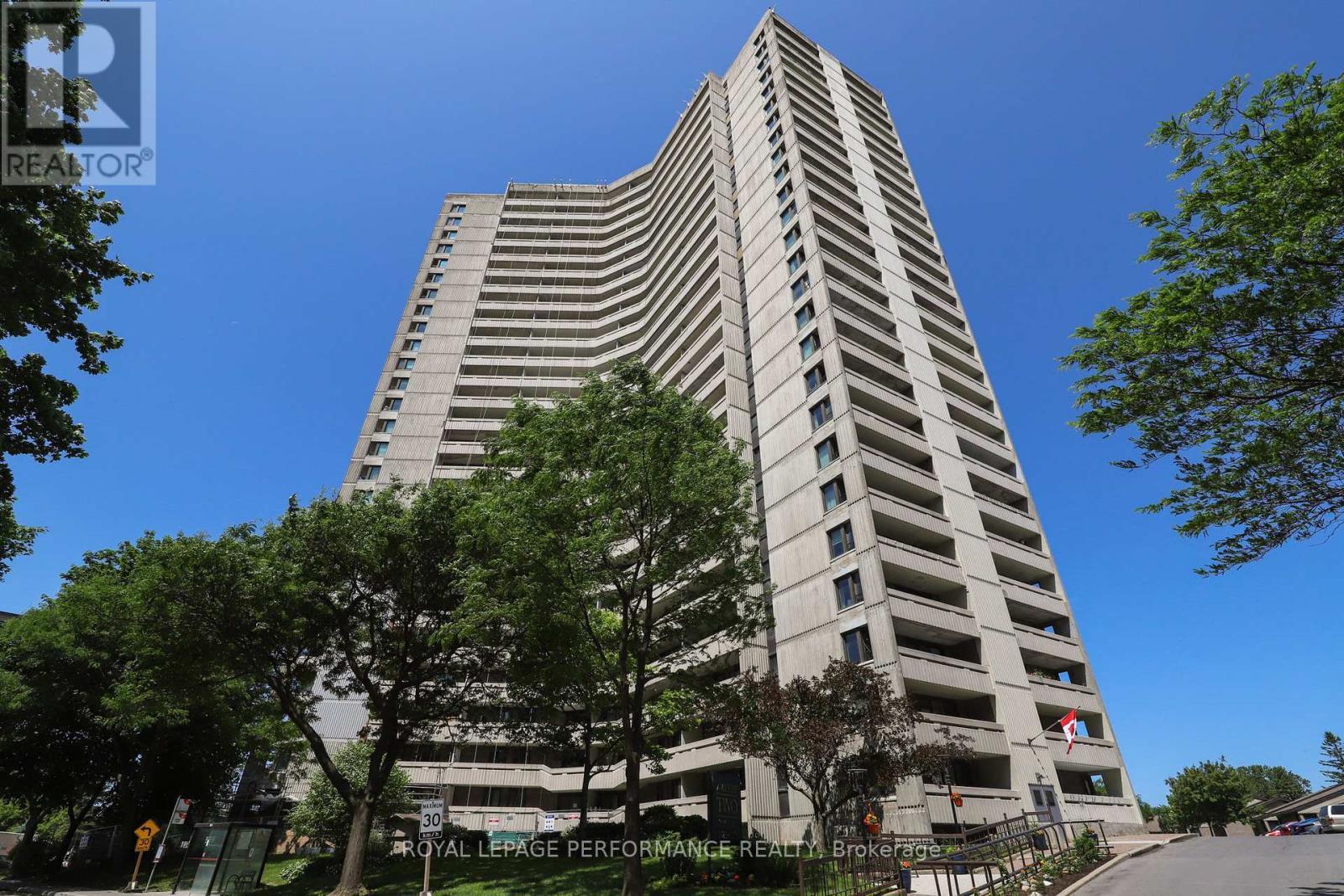
1002 - 1171 AMBLESIDE DRIVE
Ottawa, Ontario
Listing # X12238164
$399,900
2 Beds
/ 1 Baths
$399,900
1002 - 1171 AMBLESIDE DRIVE Ottawa, Ontario
Listing # X12238164
2 Beds
/ 1 Baths
900 - 999 FEETSQ
Not often can you have a water view while doing your dishes!! Welcome to stress-free living (condo fees include all the utilities and amenities in the building). This beautiful 2-bedroom plus den offers breathtaking views of the water from almost every room, whether the bedrooms, the kitchen, or the den. Large, very bright and freshly painted, this suite provides the warmth of freshly professionally cleaned carpeting and awaits your personal touches. Separate heating controls, too. Enjoy the option of 2 balconies to enjoy your morning coffee or relax with a book in the afternoon. Plenty of in-suite storage too! Ambleside 2, a well-run condo with support staff, offers a luxurious and comfortable living experience with various amenities. Residents can enjoy an indoor pool, gym, sauna, squash court, games room, billiards, workshop, puzzle room, guest suites, underground parking, bike storage, car wash, and a storage locker. It's an excellent opportunity for those seeking a well-connected community with resort-style facilities. (id:27)
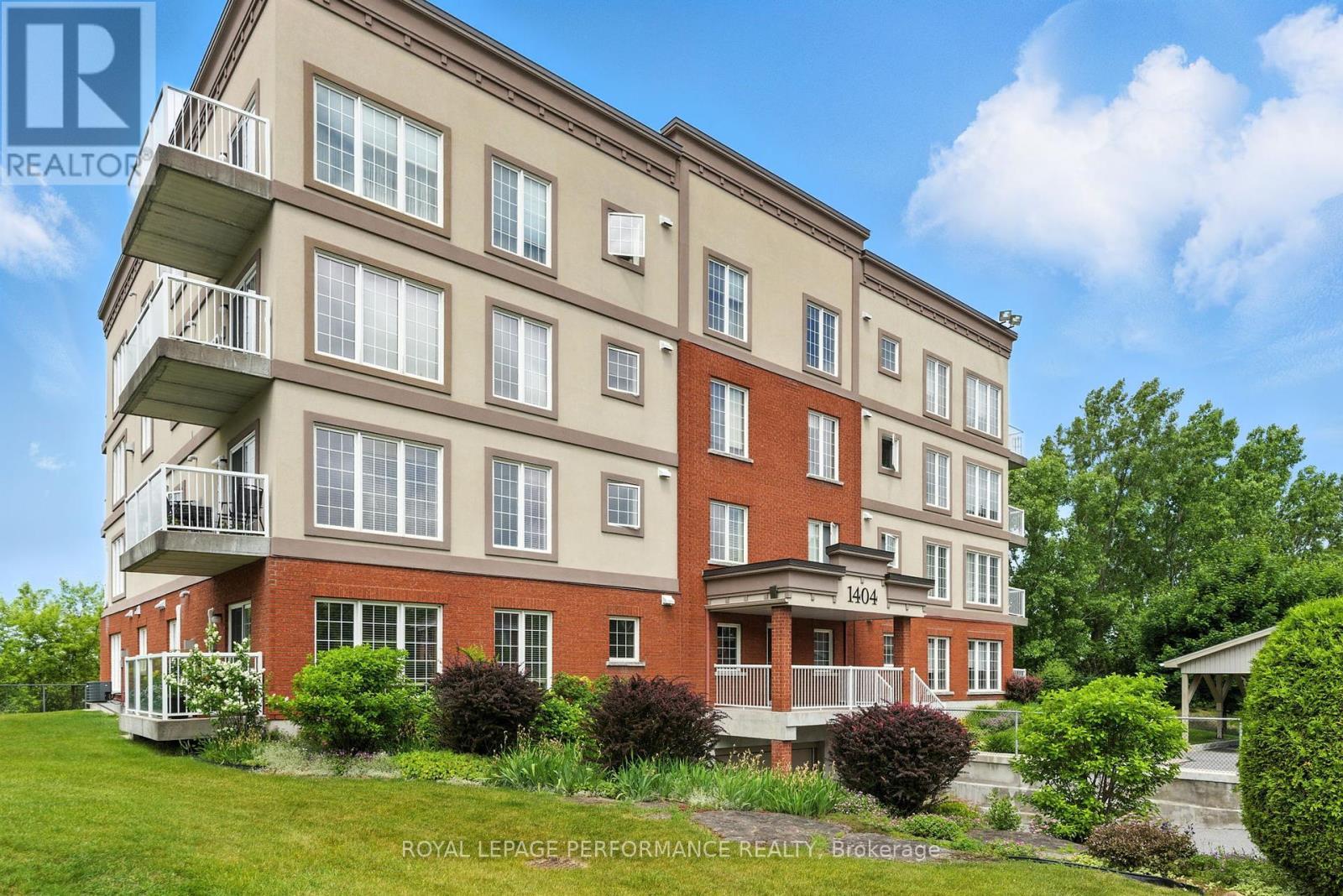
112 - 1404 CLEMENT STREET
Hawkesbury, Ontario
Listing # X12237963
$399,900
2 Beds
/ 2 Baths
$399,900
112 - 1404 CLEMENT STREET Hawkesbury, Ontario
Listing # X12237963
2 Beds
/ 2 Baths
1000 - 1199 FEETSQ
Ground-Floor Condo with underground parking , 1 storage unit and BBQ connection. Welcome to your peaceful retreat . This stunning ground-floor condo offers gorgeous views of lush greenery right outside your window perfect for relaxing mornings or quiet evenings. Inside, youll love the bright open layout featuring 9 ft ceilings, a corner gas fireplace for cozy ambiance, and a spacious kitchen with island ideal for cooking and entertaining and a convenient powder room. Additional highlights include: Ensuite bathroom with corner shower and soaker tub, walkin closet and central vacuum system. Private entrance Easy ground-floor access no stairs! This gem combines comfort, charm, and convenience in one beautiful space. (id:7525)
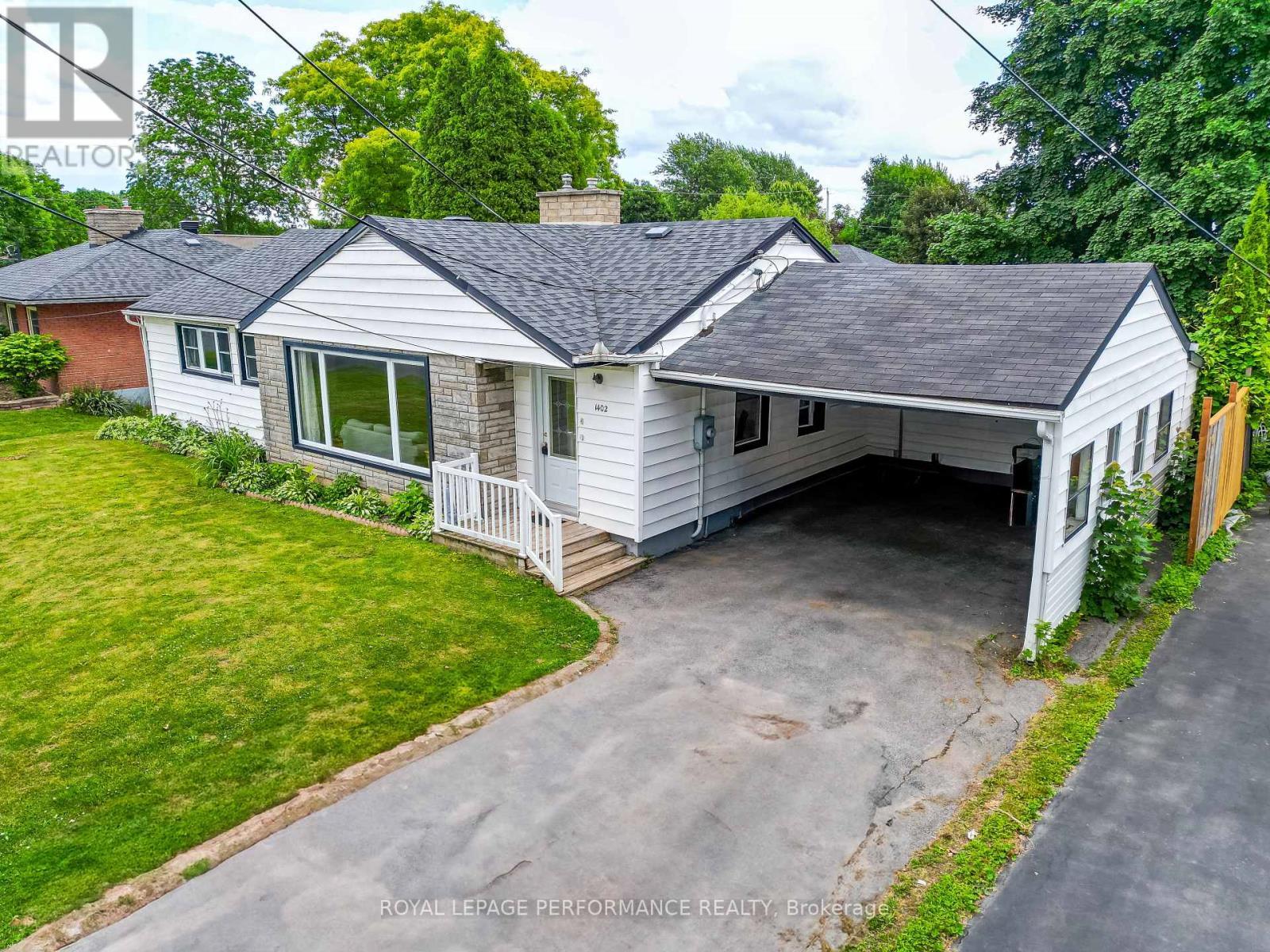
1402 DOVER ROAD
Cornwall, Ontario
Listing # X12236402
$409,900
2+1 Beds
/ 2 Baths
$409,900
1402 DOVER ROAD Cornwall, Ontario
Listing # X12236402
2+1 Beds
/ 2 Baths
1100 - 1500 FEETSQ
Welcome to 1402 Dover rd nestled in the heart of the tree-lined streets of Riverdale. This 3 bedroom with a den/office is conveniently located across from a school, bus stop, and just a short stroll to the nearby park, this property offers comfort, space, and unbeatable convenience for families. Step inside to a spacious living room boasting original hardwood floors and featuring a cozy gas fireplace. Perfect for relaxing or entertaining guests in the separate dining area. The main floor has 2 good sized bedrooms and a den that offers flexibility and could easily be converted back into a bedroom to suit your needs. Large kitchen for the chef in the family that has a ton of storage and lots of counterspace (appliances included). Down stairs, another full level of living space, has another bedroom, a family room, and a 3-piece bathroom. There's also a plethora of storage and a large laundry/utility room. Enjoy outdoor living on the 16' x 23' covered rear deck, ideal for BBQs, gatherings, or quiet evenings in the sprawling fully fenced backyard. The 10' x 12' shed provides plenty of additional storage for all your outdoor tools and storage. Newly upgraded main level bathroom (2024), roof is approx 6 years old. New heat pump/AC added to the existing forced air system(2024). Choose between gas or electric for your heat! Don't miss the chance to own this versatile and ideally located home in one of the city's most family-friendly neighborhoods! (id:27)
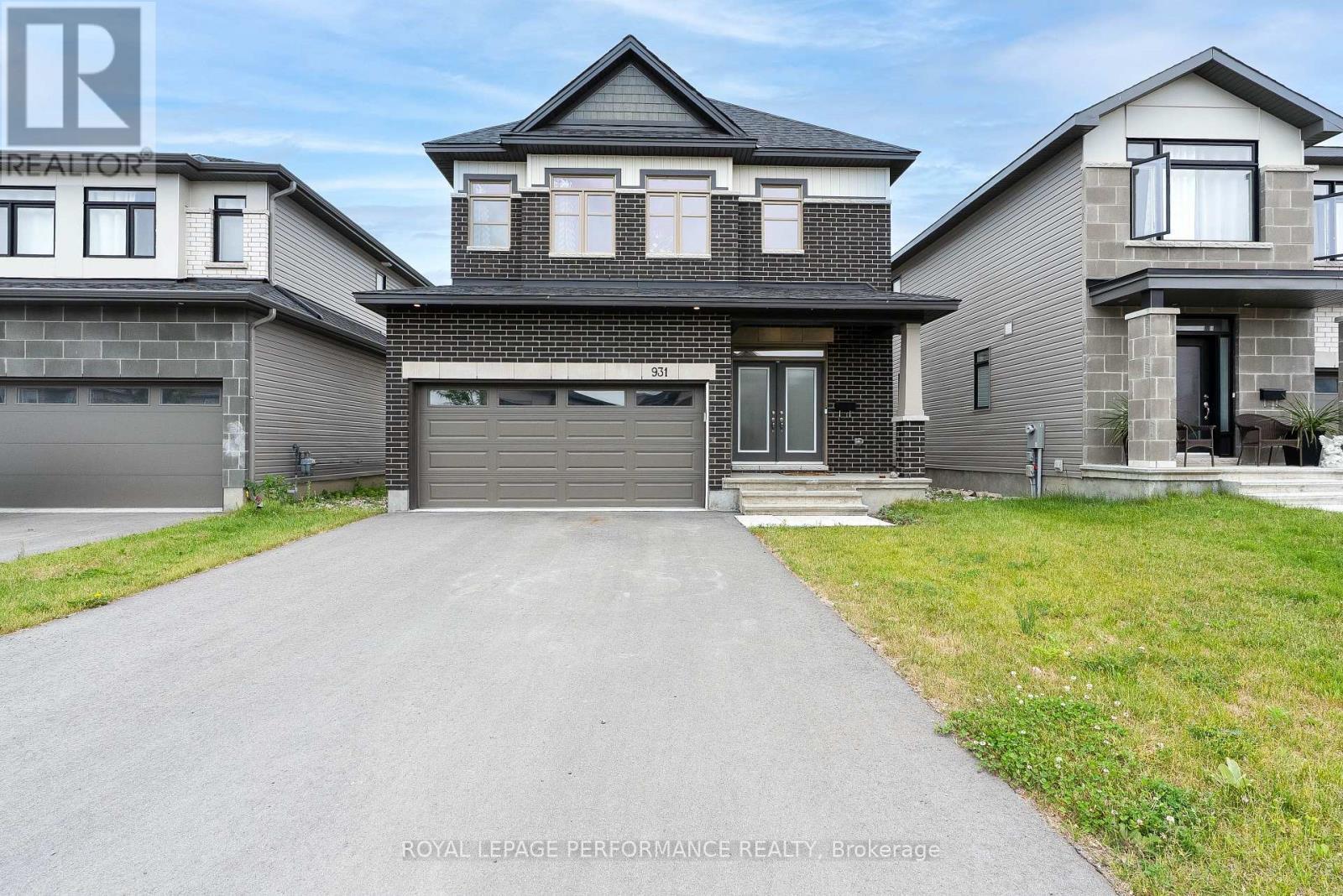
931 EMBANKMENT STREET
Ottawa, Ontario
Listing # X12236338
$999,888
4 Beds
/ 3 Baths
$999,888
931 EMBANKMENT STREET Ottawa, Ontario
Listing # X12236338
4 Beds
/ 3 Baths
2000 - 2500 FEETSQ
Discover elegance in this 2 year old, beautifully upgraded Aubrey Model home with a double garage is situated in Westwood , Stittsville. This upgraded 2 storey offers over 2100 sq. ft. of living space, perfect for a growing family. Boasting 4 spacious bedrooms, 3 bathrooms and a finished basement in this upscale neighborhood. Step inside through the front door to you large entrance way where you'll be greeted by an open floor plan with 9' ceilings and modern touches. The spacious layout with a gourmet kitchen, including all the appliances, has a spacious island and abundant storage. Great for both family living and entertaining. Adjacent to the kitchen, the bright living room is cozy spot to unwind with a gas fireplace and the elegant dining area is perfect for hosting dinners. The main floor laundry and mudroom, two-piece powder room, beautiful engineered hardwood flooring, and recessed pot lights complete this level. Upstairs, you'll find a spacious primary bedroom with a walk-in closet and 4-piece ensuite, along with 3 additional bedrooms with a main 4-piece bathroom. The fully finished basement includes comfortable carpets and plenty of storage space. In this family oriented neighborhood, you'll find parks, Trans-Canada Trail, the Cardel Recreation Complex, Top Schools and more, all close by. Schedule your private showing today and experience the perfect blend of comfort, style, and convenience! (id:27)
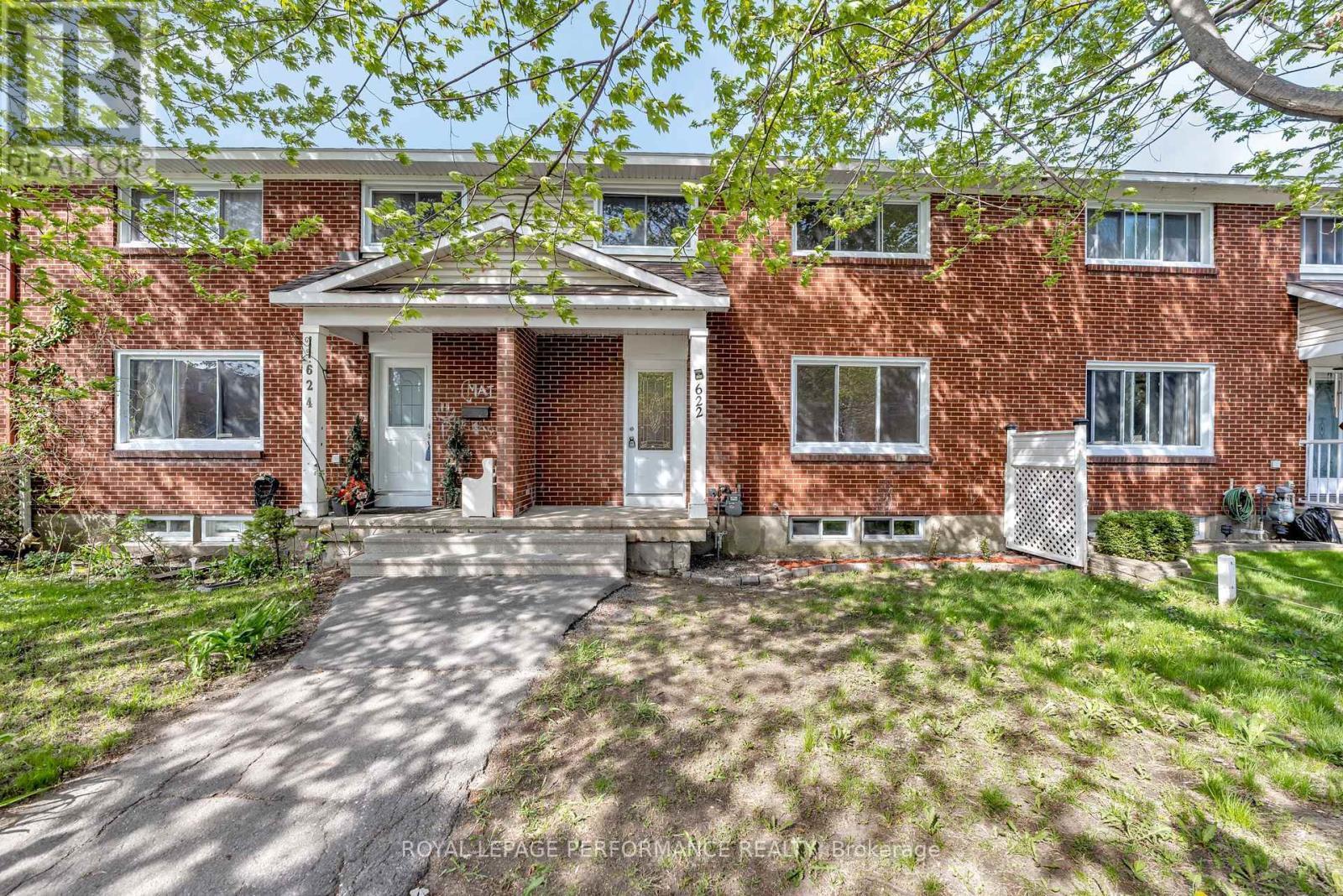
622 BORTHWICK AVENUE
Ottawa, Ontario
Listing # X12236996
$469,000
3 Beds
/ 2 Baths
$469,000
622 BORTHWICK AVENUE Ottawa, Ontario
Listing # X12236996
3 Beds
/ 2 Baths
1100 - 1500 FEETSQ
Well-maintained, natural light-filled 3-bedroom, 2 full bathroom home with a smooth, easy-flowing layout.Spacious living areas and a functional design make it perfect for everyday living. Enjoy a private sunnybackyard with a deck, great for relaxing or entertaining. Conveniently located close to grocery stores,public transit, and schools. This home is perfect for young families or first-time home buyers. Hardwoodfloors refinished (2025), Freshly painted main and second floor (2025), replaced all outlets and lightswitches (2025). Great for young families or first time home buyers. 24 hours irrevocable on all offers. (id:27)
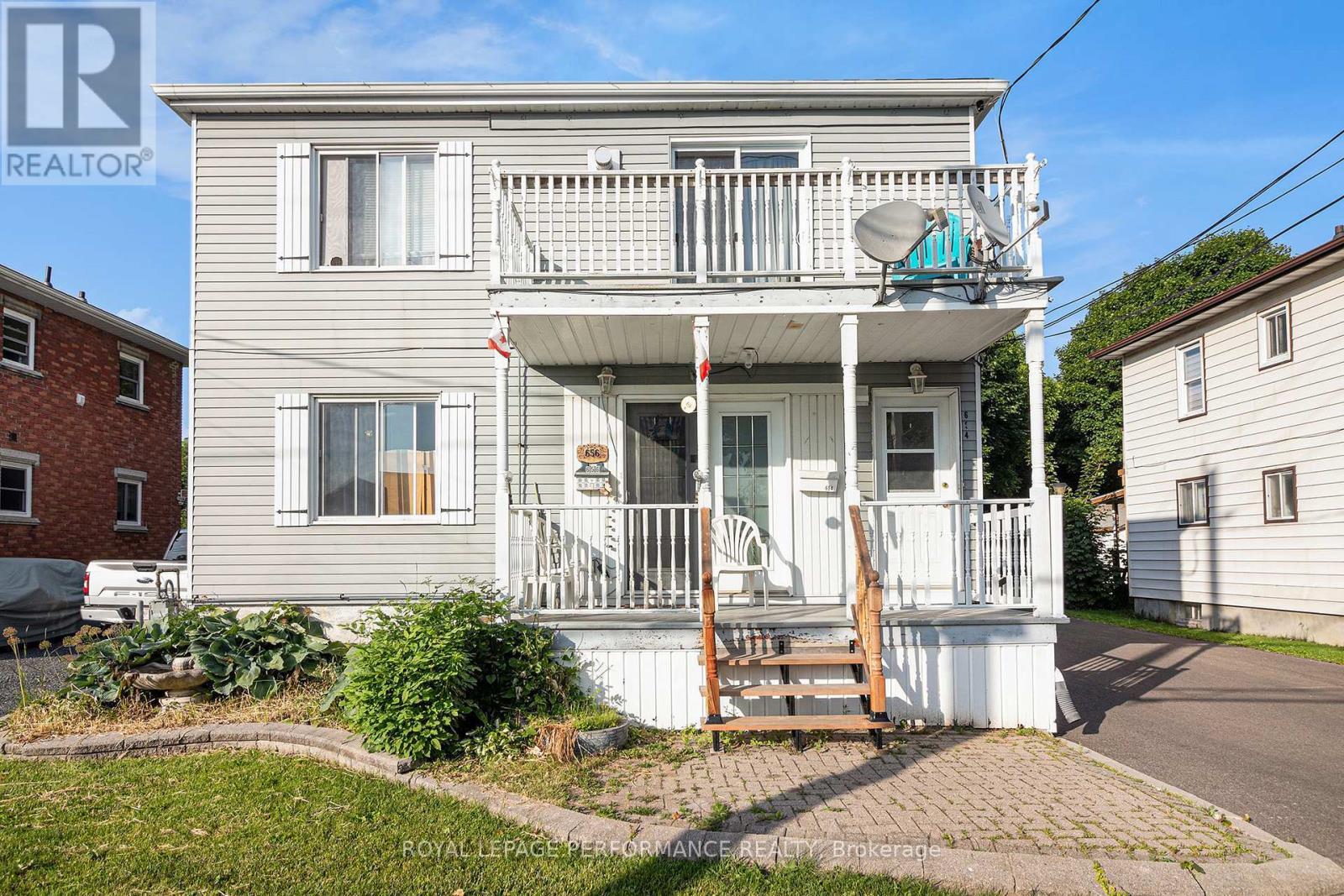
656 ST FELIX STREET
Cornwall, Ontario
Listing # X12234295
$460,000
6 Beds
/ 3 Baths
$460,000
656 ST FELIX STREET Cornwall, Ontario
Listing # X12234295
6 Beds
/ 3 Baths
1500 - 2000 FEETSQ
Multi unit investment opportunity! This well maintained fully tenanted triplex with a detached garage is situated on a deep lot with many of the city's amenities nearby. Main unit rents for $1244/month. It features 2 bedrooms, a spacious living room, functional kitchen with plenty of cupboard space, hardwood flooring, 4pc bathroom/laundry, access to rear yard, covered front porch. Upper unit rents for $954/month. It boasts 2 bedrooms, a modern kitchen, living room with gas fireplace, hardwood flooring, 4pc bathroom/laundry, balcony. The basement unit rents for $829/month and includes 2 bedrooms, kitchen, living room with gas fireplace, 3pc bathroom. Other notables: Roof shingles 2022, 2 storage sheds, pave driveway. Occupy a unit or add to your other property assets. As per Seller direction allow 48 hour irrevocable on offers. (id:7525)
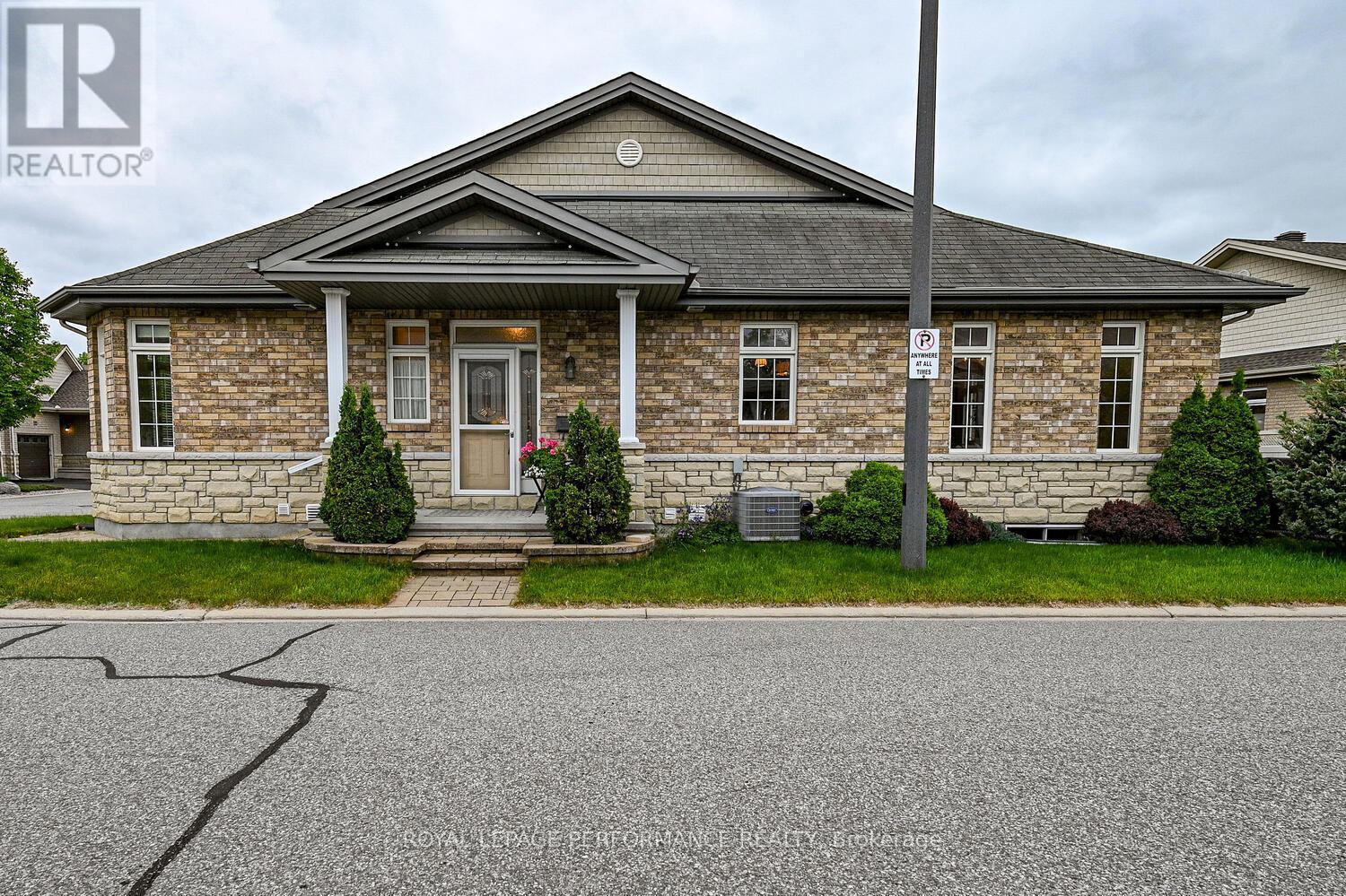
129 MAPLE KEY PRIVATE
Ottawa, Ontario
Listing # X12233763
$749,000
2 Beds
/ 3 Baths
$749,000
129 MAPLE KEY PRIVATE Ottawa, Ontario
Listing # X12233763
2 Beds
/ 3 Baths
1500 - 2000 FEETSQ
Welcome to an exceptional corner unit bungalow offering the perfect blend of convenience, low-maintenance living, expansive space in a highly sought-after area. An inviting interlock path leads you to the main entry, complete with a charming covered veranda. Step inside to a spacious foyer featuring double closets, a well-appointed main bathroom, & a combined laundry mud room with sea inside access to your double car garage.Prepare to be captivated by the open-concept layout, where soaring vaulted ceilings & strategically placed windows flood the home with an abundance of natural light. A welcoming gas fireplace, hardwood flooring create an ambiance of warmth & sophistication. The heart of the home, the kitchen, boasts a generous centre island with elegant stone counter perfect for entertaining friends & family. You'll appreciate the expansive space for meal preparation and the copious amount of cabinet storage.The main floor hosts a serene primary bedroom, complete with double closets and a private ensuite bathroom. The second bedroom, equally versatile as a main floor den, is bathed in natural light from its numerous north and east-facing windows.The lower level expands your living space, offering a comfortable , home office/den, full bathroom, and a sprawling recreation room large enough to accommodate a pool table. An additional unfinished space provides ample storage or the potential for a custom workshop.Step outside to your private, beautiful rear yard, an oasis designed for relaxation. It features a deck with a retractable awning for sunny days and a charming stone interlock patio surrounded by lush trees and a well-maintained grass area. Enjoy the benefits of a prime location. You're mere steps from a walking trail, with plenty of visitor parking. Hard Rock, the airport & airport parkway, diverse restaurants, convenient stores, and reliable transit. $135/month includes snow removal common elements, ensuring a carefree lifestyle. 24 hrs irre. on offers. (id:27)
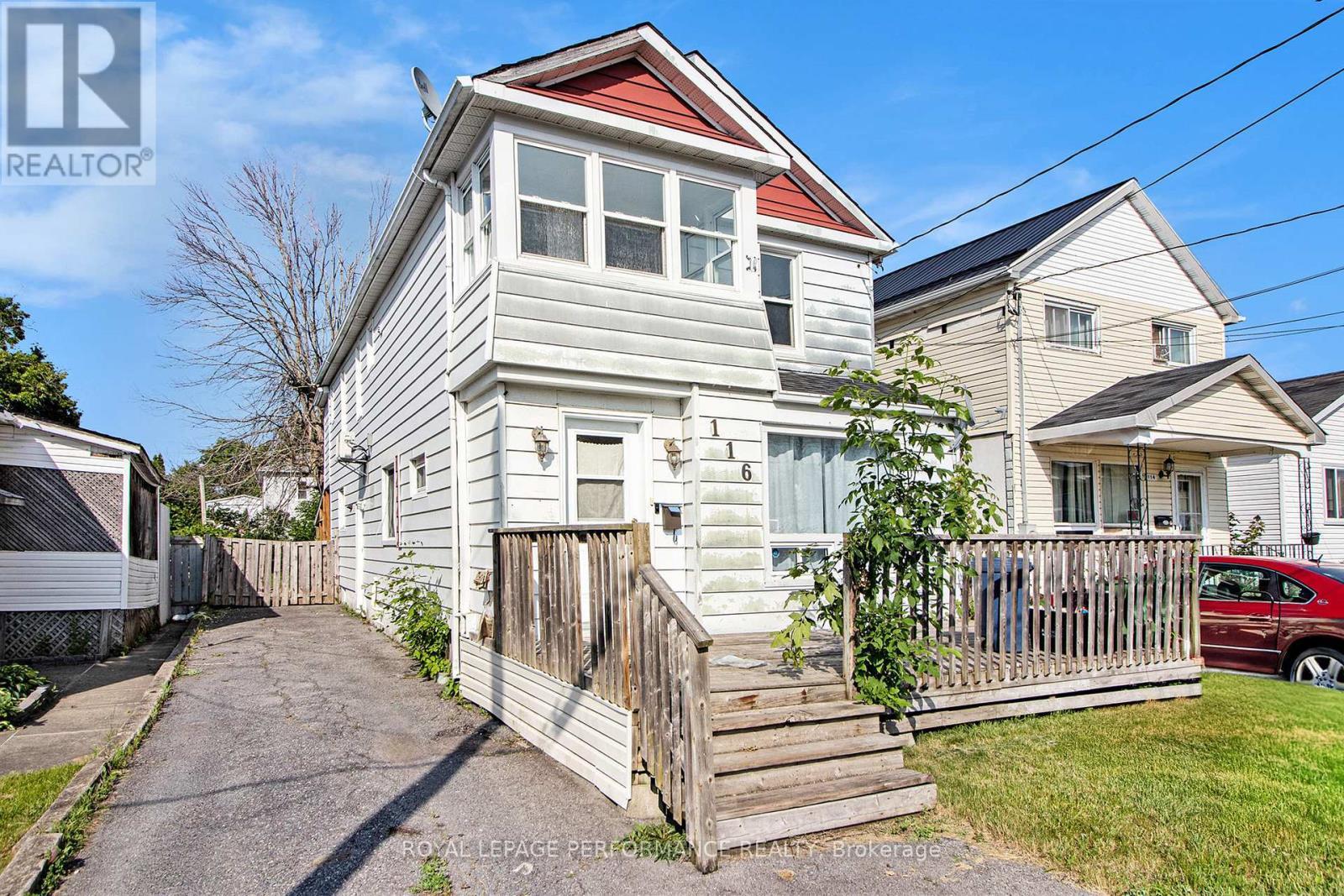
116 DANIS AVENUE
Cornwall, Ontario
Listing # X12233437
$357,000
3 Beds
/ 3 Baths
$357,000
116 DANIS AVENUE Cornwall, Ontario
Listing # X12233437
3 Beds
/ 3 Baths
1500 - 2000 FEETSQ
Attention investors! This up and down duplex is a great opportunity to occupy yourself or add to your property portfolio. Main floor unit rents for $2000/month plus utilities. It features 2 bedrooms with a potential 3rd small bedroom, spacious living room, eat in kitchen and 2 full bathrooms. Other notables: Access to rear covered patio through the mudroom/laundry area, shed, fenced yard, large front deck. Rear upper one bedroom unit is currently vacant and ready for occupancy. It includes a functional kitchen, living room, 4pc bathroom and a porch. A/C wall unit 2023. Roof shingles 2020. Close to many shopping, waterfront trail and many other amenities. As per Seller direction allow 48 hour irrevocable on offers (id:27)
