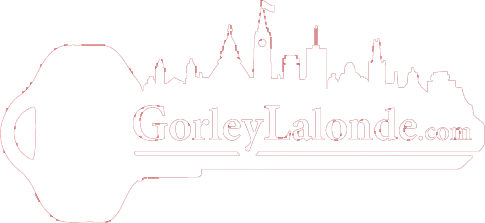Listings
All fields with an asterisk (*) are mandatory.
Invalid email address.
The security code entered does not match.
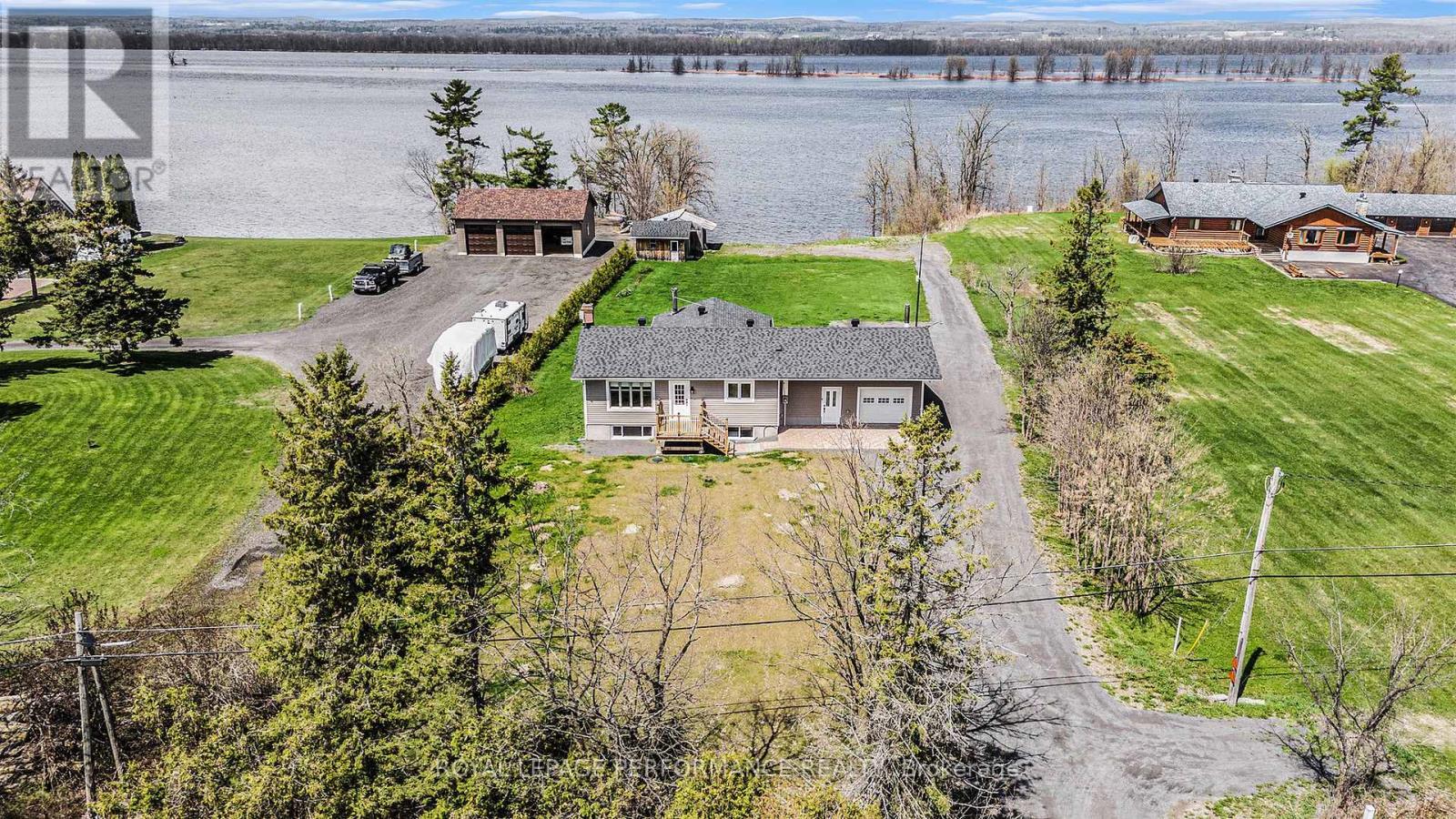
9360 COUNTY ROAD 17 ROAD
Clarence-Rockland, Ontario
Listing # X12134793
$899,900
2+1 Beds
/ 2 Baths
$899,900
9360 COUNTY ROAD 17 ROAD Clarence-Rockland, Ontario
Listing # X12134793
2+1 Beds
/ 2 Baths
1100 - 1500 FEETSQ
Waterfront Property with Breathtaking Ottawa River Views! Discover this charming 3-bedroom, 2-bathroom bungalow, freshly painted and ready for you to move in. As you enter, you're welcomed by hardwood flooring flowing through the main living spaces that is flooded in natural light. Enjoy a spacious eat-in kitchen equipped with stainless steel appliances. The dining room seamlessly connects to a sun-drenched family room featuring a wood-burning stove. Slide open the family room doors to a generous deck offering spectacular views, tranquility, and a perfect escape. The primary bedroom and second bedroom continue the hardwood flooring theme. A convenient 4-piece bathroom includes laundry facilities. The versatile lower level offers in-law capability with a separate entrance, a fantastic entertainment space with a wet bar and an additional wood stove that adds to the charm. A third bedroom, 3-piece bath and plenty of storage space complete this level. The attached garage is equipped with high ceilings and a natural gas heater. Outdoor Enthusiast's Dream. If you love outdoor activities, this is the perfect home for you! Embrace waterfront living with opportunities for boating, kayaking, fishing, and much more. Recent upgrades: New Septic (2024), Front & Back Deck (2024), Roof Shingles (2021), Furnace/AC/HWT (2020). Some photos have been virtually staged. (id:27)

105 - 318 LORRY GREENBERG DRIVE
Ottawa, Ontario
Listing # X12107880
$275,000
1 Beds
/ 1 Baths
$275,000
105 - 318 LORRY GREENBERG DRIVE Ottawa, Ontario
Listing # X12107880
1 Beds
/ 1 Baths
700 - 799 FEETSQ
Fantastic Location! This charming ground floor and carpet free 1-bedroom plus den is an ideal choice for remote workers and is abundant in natural light. The bright living and dining area seamlessly flows into a kitchen that offers ample storage while overlooking the main space. A spacious primary bedroom, a four-piece bathroom, and convenient in-suite laundry complete this delightful condo. This property is an excellent option for young couples, professionals, or individuals seeking to downsize. It is conveniently located near green spaces, parks, schools, the Uplands and South Keys LRT stations, Ottawa Airport, and the vibrant South Keys shopping center. (id:27)
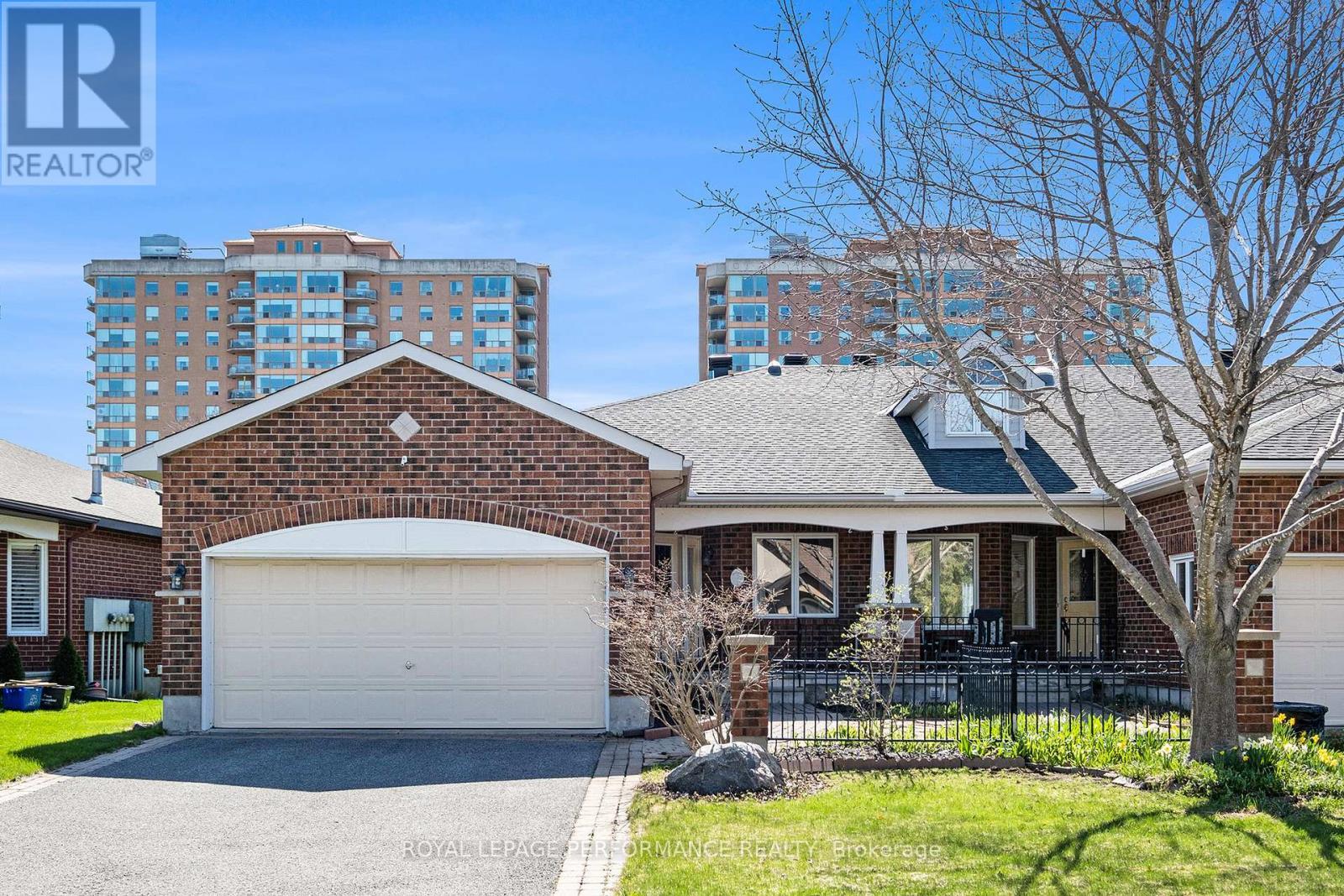
45 COULSON COURT
Ottawa, Ontario
Listing # X12062141
$815,000
2+1 Beds
/ 3 Baths
$815,000
45 COULSON COURT Ottawa, Ontario
Listing # X12062141
2+1 Beds
/ 3 Baths
1100 - 1500 FEETSQ
Tucked away in the delightful Kanata Lakes, this charming all brick 3-bedroom, 3-bathroom end-unit Adult Lifestyle bungalow with a double garage is ready for you to make it your own! As you step inside, you'll be greeted by hardwood flooring, soaring vaulted ceilings and an abundance of windows that fill the space with natural light. The main floor showcases a formal dining room that flows right into a spacious living room complete with a cozy fireplace and double French doors that lead to a warm and inviting sunroom, providing access to the deck featuring an electric awning. The kitchen is well-appointed with ample storage and an eat-in area, perfect for casual dining. The generous primary bedroom includes a 5-piece ensuite and a walk-in closet. Additionally, this level features another bedroom, a 3-piece bathroom, and a convenient laundry room. Descend to the fully finished lower level walkout, where you'll discover a fantastic recreation room with a second fireplace, perfect for movie nights. Completing this level is a third bedroom, a 4-piece bathroom, and plenty of storage space. As you head outside you will find handy gas barbecue lines, perfect for all your grilling needs. There is an annual association fee of $400 when purchasing in this community, which provides access to the Community Club Building for private social events as well as a variety of community social activities such as: poker/bridge nights, happy hour, book club and more. Nestled in close proximity to parks, schools, shops and restaurants, plus the Landmark Cinema, Canadian Tire Centre, and outlet stores. (id:27)

2508 - 805 CARLING AVENUE
Ottawa, Ontario
Listing # X12045319
$2,600.00 Monthly
1 Beds
/ 1 Baths
$2,600.00 Monthly
2508 - 805 CARLING AVENUE Ottawa, Ontario
Listing # X12045319
1 Beds
/ 1 Baths
500 - 599 FEETSQ
Located in the heart of Little Italy and recognized as Ottawa's tallest tower, this luxury 1 bedroom condo is a must see! Upon entering the unit, you are greeted with oversized floor-to-ceiling windows with incredible city views of the downtown core and of Dow's Lake. Perfect for entertaining guests, the open concept kitchen/living room/dining room layout features a kitchen with premium stainless steel appliances, beautiful quartz countertops, modern fixtures, ample cupboard space, as well as sliding doors leading to a balcony with breathtaking views. The unit further offers in-unit laundry, a bright and sizeable bedroom with ample closet space, and a 3-piece bathroom with a stand up shower. Exceptional building amenities, including an indoor pool, sauna, gym, yoga studio, movie theatre, ground level retail stores, 24h concierge service, and more! 1 Underground parking spot. Conveniently located within walking distance to transit, shopping, recreation, and more! (id:27)

L02 - 315 TERRAVITA
Ottawa, Ontario
Listing # X11986900
$350,000
2 Beds
/ 1 Baths
$350,000
L02 - 315 TERRAVITA Ottawa, Ontario
Listing # X11986900
2 Beds
/ 1 Baths
600 - 699 FEETSQ
Discover a fantastic opportunity to own a beautifully designed, modern condo nestled just a hop, skip, and a jump from the Uplands and South Keys LRT stations, Ottawa Airport, and the bustling South Keys shopping center, this place makes downtown a breeze to reach. This bright, contemporary, single-level unit features two bedrooms and one bathroom, with large windows and an open-concept kitchen and living area adorned with engineered hardwood flooring throughout. The kitchen boasts stylish stainless steel appliances, quartz countertops, and an island. Two generously sized bedrooms, a four-piece bathroom, and convenient in-unit laundry complete this lovely home. Additionally, the rooftop terrace is a perfect spot to relax or bask in the sun on lovely days. This condo is ideal for young couples, professionals, or those looking to downsize. (id:27)
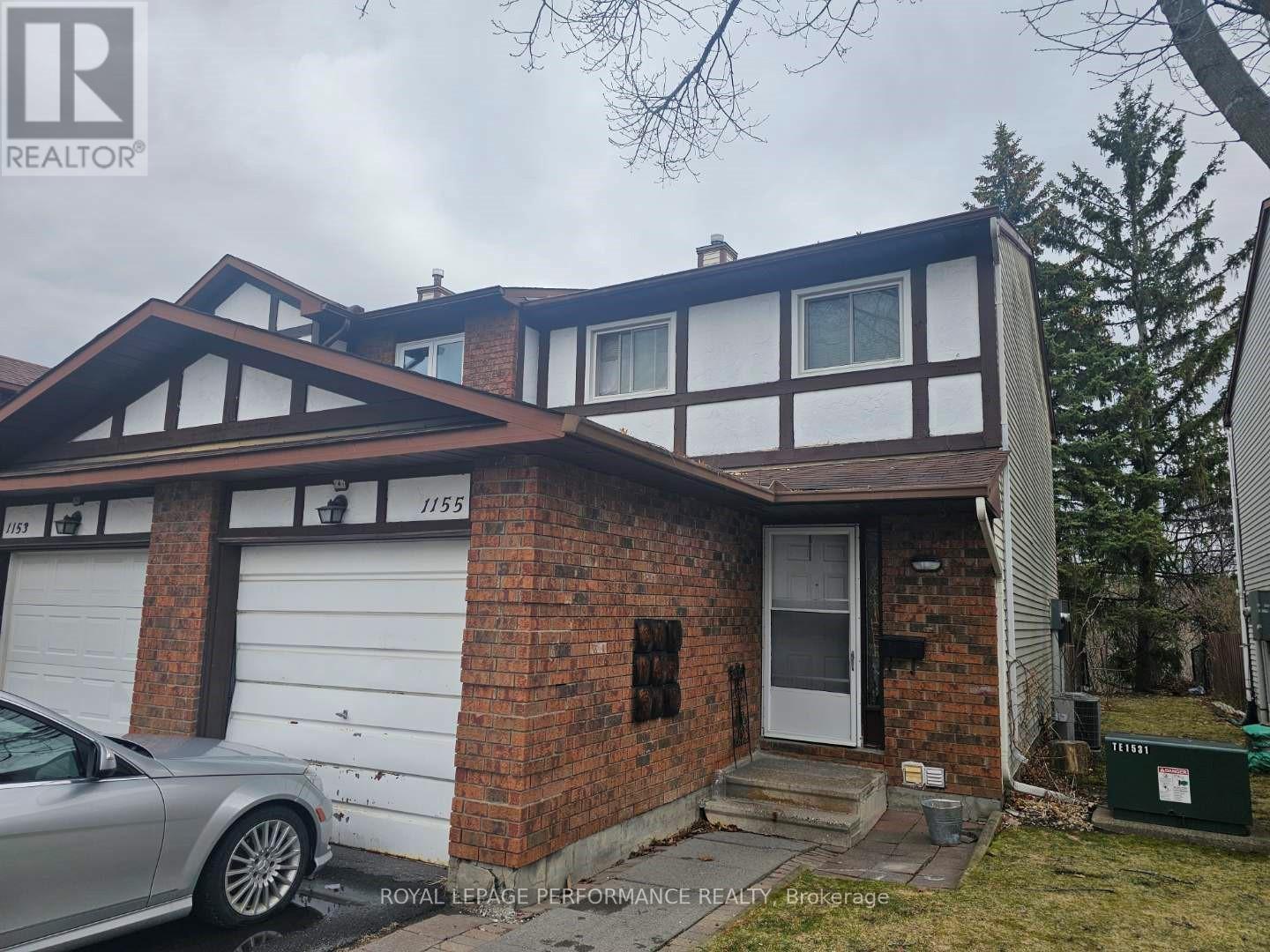
1155 MILLWOOD COURT
Ottawa, Ontario
Listing # X11948006
$419,900
3 Beds
/ 2 Baths
$419,900
1155 MILLWOOD COURT Ottawa, Ontario
Listing # X11948006
3 Beds
/ 2 Baths
1200 - 1399 FEETSQ
End-unit townhome backing on a ravine in an excellent location with low condo fees! This 3-bedroom, 2-bathroom home is nestled in a peaceful neighborhood, just a short walk from all essential amenities. The main floor boasts an eat-in kitchen, a dining room, and a sunken living room that features patio doors leading to a private backyard. Upstairs, you'll discover a generous primary bedroom with wall-to-wall closets, two additional spacious bedrooms, and a full bathroom. The lower level includes a finished recreation room, perfect for entertainment/games room, along with a large storage area and laundry facilities. (id:27)

2508 - 805 CARLING AVENUE
Ottawa, Ontario
Listing # X10431921
$634,900
1 Beds
/ 1 Baths
$634,900
2508 - 805 CARLING AVENUE Ottawa, Ontario
Listing # X10431921
1 Beds
/ 1 Baths
499.9955 - 598.9955 FEETSQ
Located in the heart of Little Italy and recognized as Ottawa's tallest tower, this luxury 1 bedroom condo is a must see! Upon entering the unit, you are greeted with oversized floor-to-ceiling windows with incredible city views of the downtown core and of Dow's Lake. Perfect for entertaining guests, the open concept kitchen/living room/dining room layout features a kitchen with premium stainless steel appliances, beautiful quartz countertops, modern fixtures, ample cupboard space, as well as sliding doors leading to a balcony with breathtaking views. The unit further offers in-unit laundry, a bright and sizeable bedroom with ample closet space, and a 3-piece bathroom with a stand up shower. Exceptional building amenities, including an indoor pool, sauna, gym, yoga studio, movie theatre, ground level retail stores, 24h concierge service, and more! 1 Underground parking spot. Conveniently located within walking distance to transit, shopping, recreation, and more! (id:27)

1631 MORRIS STREET
Cornwall, Ontario
Listing # X12135796
$548,500
3 Beds
/ 2 Baths
$548,500
1631 MORRIS STREET Cornwall, Ontario
Listing # X12135796
3 Beds
/ 2 Baths
1100 - 1500 FEETSQ
Stylish 2+1 bedroom bungalow with double garage on a quiet street in the city's north end. This well maintained 2011 home with in law suite potential is situated on a deep lot with no rear neighbours. Stone front and landscaping lend to the curb appeal from this delightful property. Tiled entrance opens to the open layout. Living room leads through to the dining area and custom kitchen. The kitchen features a breakfast bar, island and stainless appliances. The 3 season sunroom with vaulted ceiling overlooks the fenced backyard. Primary bedroom with access to the back deck. Guest bedroom with ample closet space. 5pc bathroom with double sink, soaker tub and tiled shower. Convenient main floor laundry. Finished basement includes a rec room with gas fireplace (2021), 3rd bedroom, 3pc bathroom, storage and utility areas. Other notables: NG furnace, Gas HWT 2022, Garage door openers 2024, 2 storage sheds, paved driveway. Schools, shopping, 401 access and other amenities nearby. As per Seller direction allow 24 hour irrevocable on offers. (id:27)

2105 - 2625 REGINA STREET
Ottawa, Ontario
Listing # X12135743
$397,500
3 Beds
/ 2 Baths
$397,500
2105 - 2625 REGINA STREET Ottawa, Ontario
Listing # X12135743
3 Beds
/ 2 Baths
900 - 999 FEETSQ
Live the penthouse lifestyle in this top-floor corner unit at 2625 Regina Street, offering panoramic northeast views of the Ottawa River and skyline. Enjoy the tranquility of having no neighbours above, and the beauty of unobstructed vistas. Enjoy morning coffee watching the sunrise over the City. This well-maintained 3-bedroom condo features hardwood floors throughout, a convenient 2-piece ensuite in the primary bedroom, in-unit storage, and thoughtful updates that reflect pride of ownership. The spacious living/dining area is filled with natural light, ideal for quiet mornings, relaxed evenings, or comfortable entertaining. The versatile layout suits professionals or couples seeking a serene retreat with flexible space for a home office. Residents enjoy a full suite of amenities, including an indoor pool, gym, sauna, party/games room, library, and visitor parking, all within a well-managed, quiet building. Situated near Britannia Beach and NCC trails, with recreation at your doorstep and daily essentials just steps away, this location balances convenience and natural beauty. The upcoming Stage 2 LRT extension along Richmond Road will further enhance transit access, while the Kichi Zb Mkan Parkway (formerly Sir John A. Macdonald Parkway) offers a scenic 1015 minute drive to downtown. Status Certificate on file. (id:27)

205 - 1406 CLEMENT STREET
Hawkesbury, Ontario
Listing # X12133920
$309,900
2 Beds
/ 1 Baths
$309,900
205 - 1406 CLEMENT STREET Hawkesbury, Ontario
Listing # X12133920
2 Beds
/ 1 Baths
900 - 999 FEETSQ
Throw away the shovel and lawn mower. Enjoy peaceful , carefree condo living in this bright second floor unit, beautifully decorated . The condo contents can be included. Smart open concept layout, this turnkey condo features a cozy gas fireplace with it's calming effect you will never want to leave the living room. Connect with the outdoors with 2 balconies, South and North facing - perfect for relaxing with a mountain view and growing veggies in your raised garden box.The functional kitchen offers ample cabinetry and a pantry closet and a moveable island too. For added convenience there is an in suite laundry . This secure building is steps away from grocery pharmacy hospital and golf course . 1 Storage Shed and 1 outdoor parking spot included. Looking for young professionals . retirees seeking a more manageable lifestyle and looking to downsize and reduce maintenance resposibilities. (id:7525)
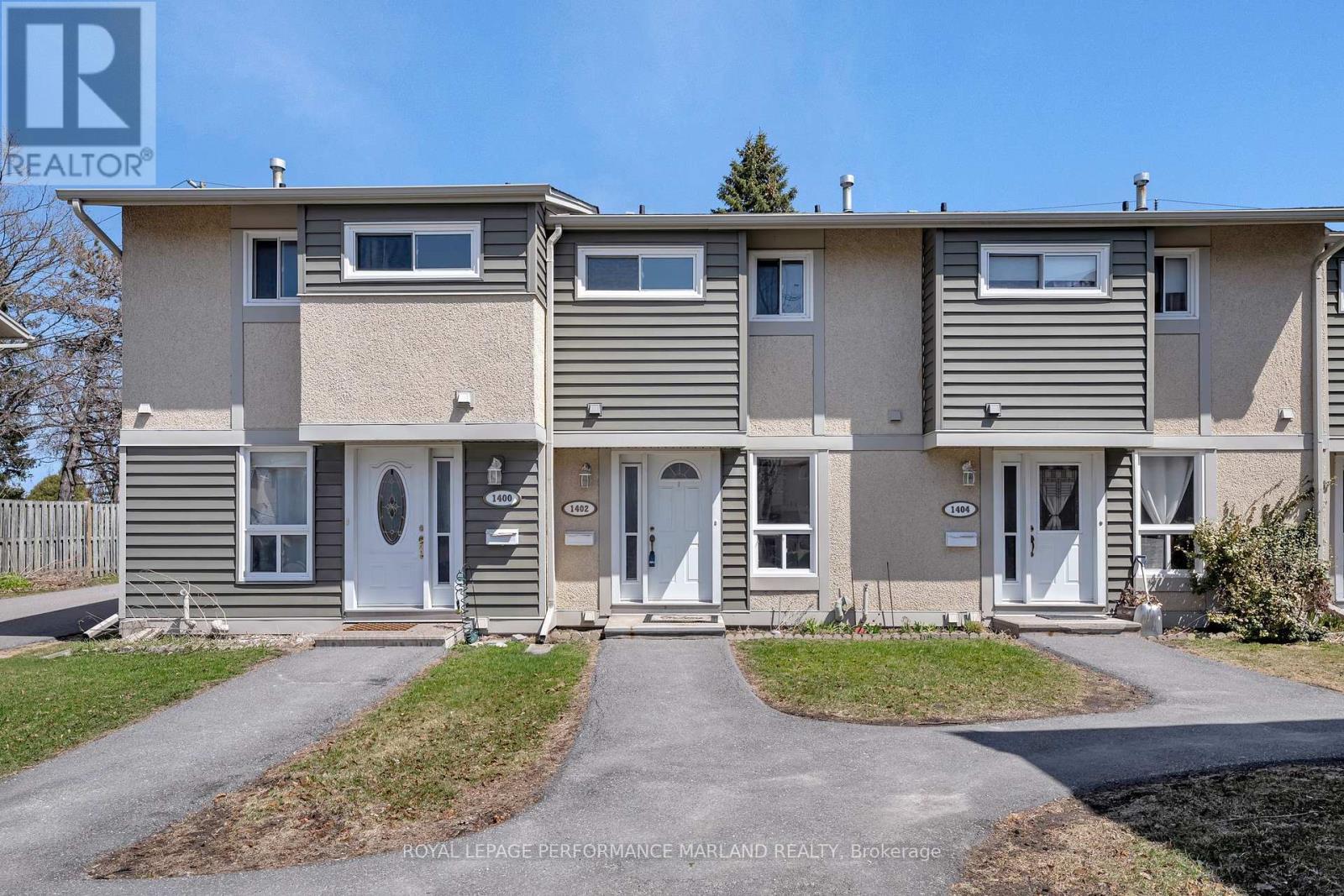
46 - 1402 BALLARD COURT
Ottawa, Ontario
Listing # X12135024
$399,900
3 Beds
/ 2 Baths
$399,900
46 - 1402 BALLARD COURT Ottawa, Ontario
Listing # X12135024
3 Beds
/ 2 Baths
1000 - 1199 FEETSQ
Looking for a great home in a super convenient location? This 3-bedroom condo townhouse in Pineview might be just what you need! Tucked in a quiet neighbourhood and backing onto the Pineview Golf Course, its a great spot to relax and still be close to everything. You'll love how easy it is to get around; the LRT station is just a short walk away, and you've got quick access to the highway, plus tons of restaurants, shops, and more nearby. Inside, there's plenty of space with a bright living area, a functional kitchen, and three good-sized bedrooms perfect whether you're starting out, growing your family, or looking for a solid investment.It's comfy, its convenient, and its in a great neighbourhood. Come check it out! (id:7525)
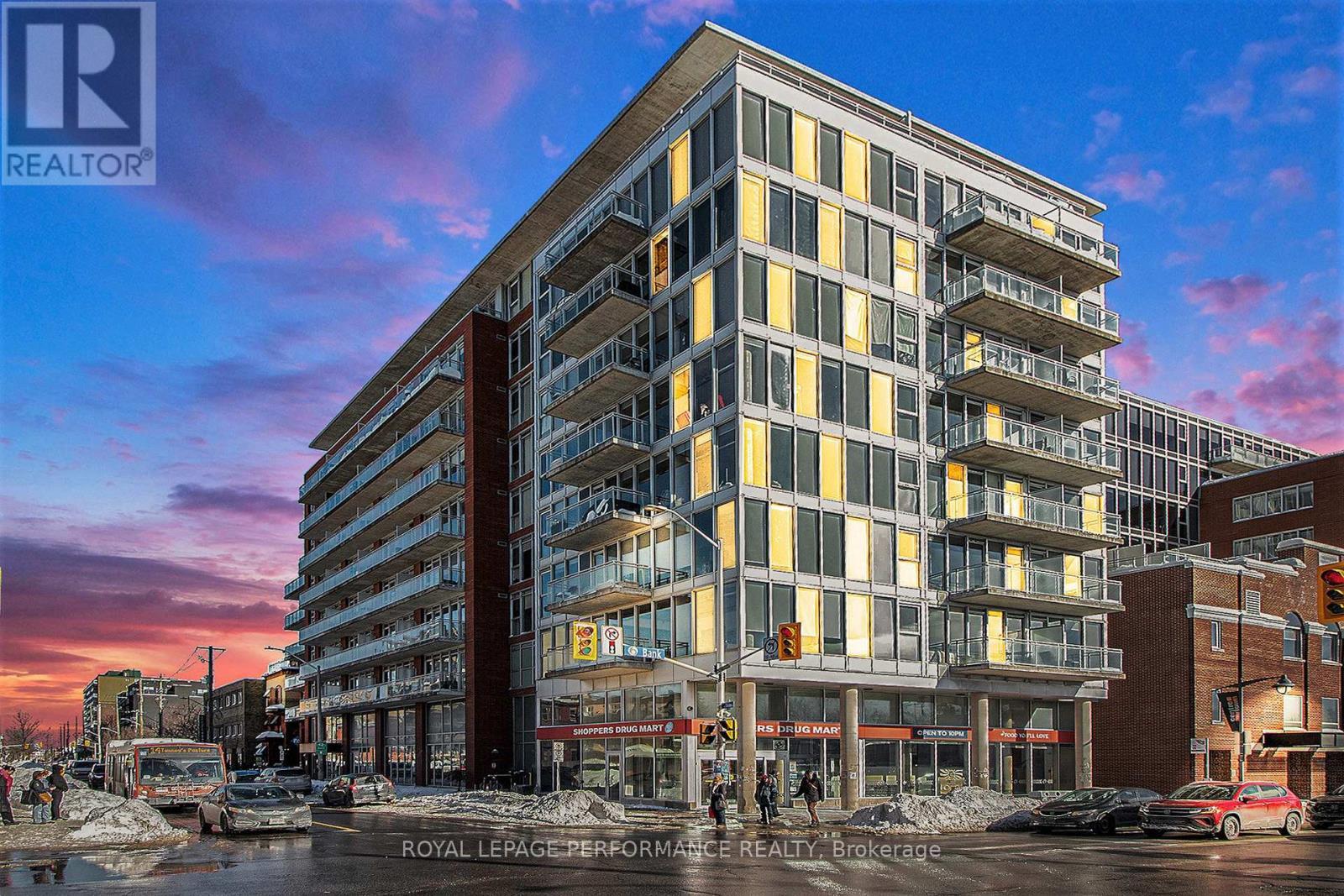
814 - 354 GLADSTONE AVENUE
Ottawa, Ontario
Listing # X12133887
$475,000
1 Beds
/ 1 Baths
$475,000
814 - 354 GLADSTONE AVENUE Ottawa, Ontario
Listing # X12133887
1 Beds
/ 1 Baths
600 - 699 FEETSQ
Enjoy easy living in this 1 bed + den condo from Urban Capital. This London model is on the 8th floor (just below the penthouse level) with unobstructed views of downtown Ottawa, and complete privacy! Full exterior wall of floor to ceiling windows - lots of natural light. Newer hardwood floors throughout (2020). Functional kitchen with granite counters. The den offers a great flex space to use as an office or guest room. The unit has a spacious 22' wide balcony, and convenient in-unit laundry. Parking spot and storage locker included! Amenities galore, including a pool table, kitchen/dining area, movie theatre (all reservable), gym with cardio equipment, and a courtyard with outdoor lounge area plus BBQ. Great location - shopping, restaurants, and public transit just steps away! (id:27)
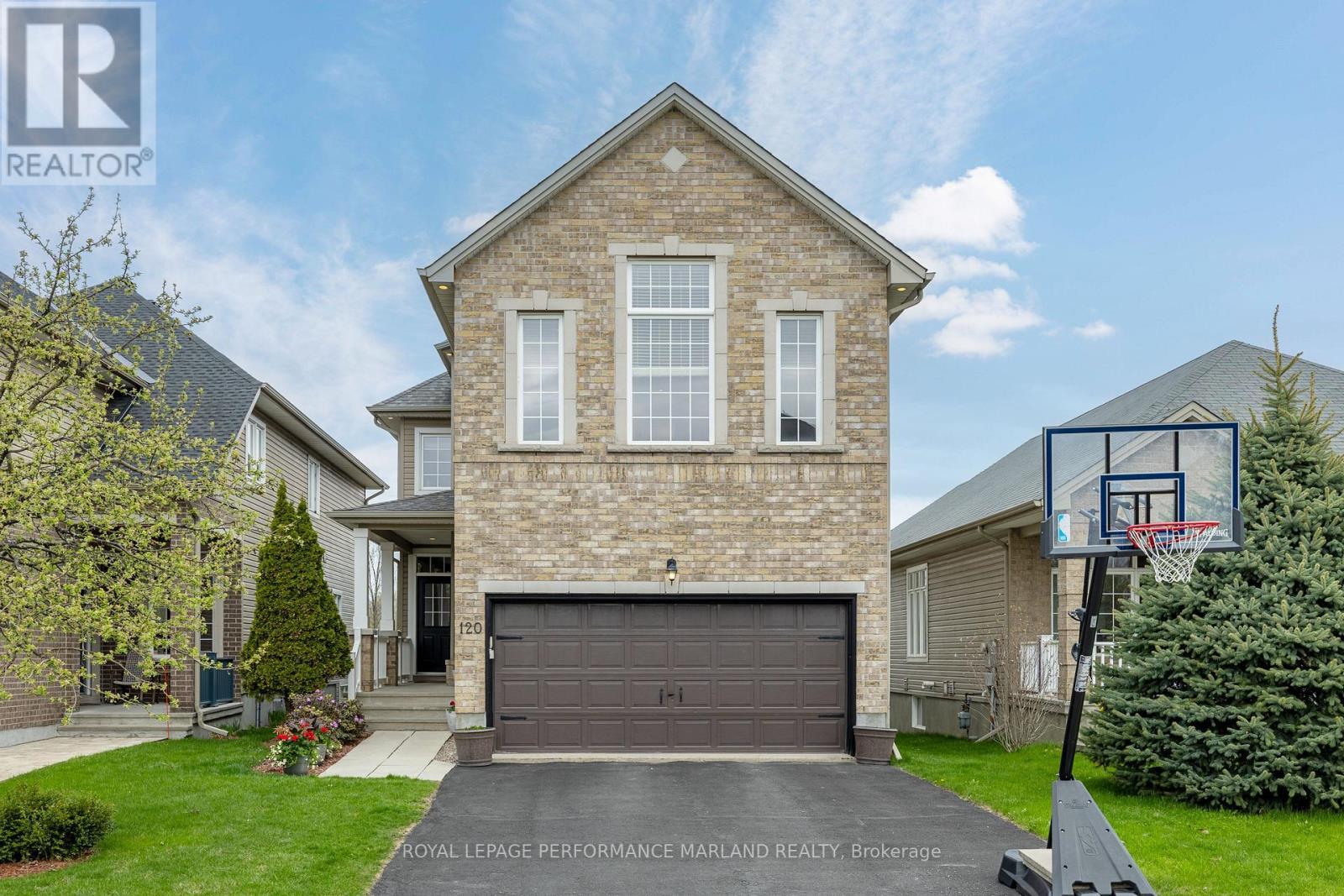
120 AUGUST LILY CRESCENT
Ottawa, Ontario
Listing # X12132066
$975,000
4+1 Beds
/ 4 Baths
$975,000
120 AUGUST LILY CRESCENT Ottawa, Ontario
Listing # X12132066
4+1 Beds
/ 4 Baths
2500 - 3000 FEETSQ
Discover this beautifully maintained 4-bedroom detached Urbandale home on a quiet, kid-friendly crescent in Riverside South. Designed for modern living and entertaining, it offers plenty of storage, comfort, style, and functionality.Inside, the bright main floor features tall cathedral windows in the living room, flooding the space with natural light. It includes a dedicated office perfect for remote work and in the heart of the home, a chef-inspired kitchen with a gas stove, ample cabinetry, and granite counters. Formal dinning room as well as a dinette with unobstructed views overlook lush woods, with no rear neighbours for privacy. Upstairs, four spacious bedrooms include an inviting primary suite with a walk-in closet and large ensuite bath.The finished basement includes a full 3-piece bath as well as versatile space for a media room, gym, or play area. Outside, enjoy your private backyard oasis with a large, tiered deck, ideal for summer BBQs and relaxing under the stars. Just minutes from Nimiq Park, this family oriented community offers quality schools, walking trails, new LRT transit, and nearby amenities. Don't miss this Riverside South gem! (id:7525)
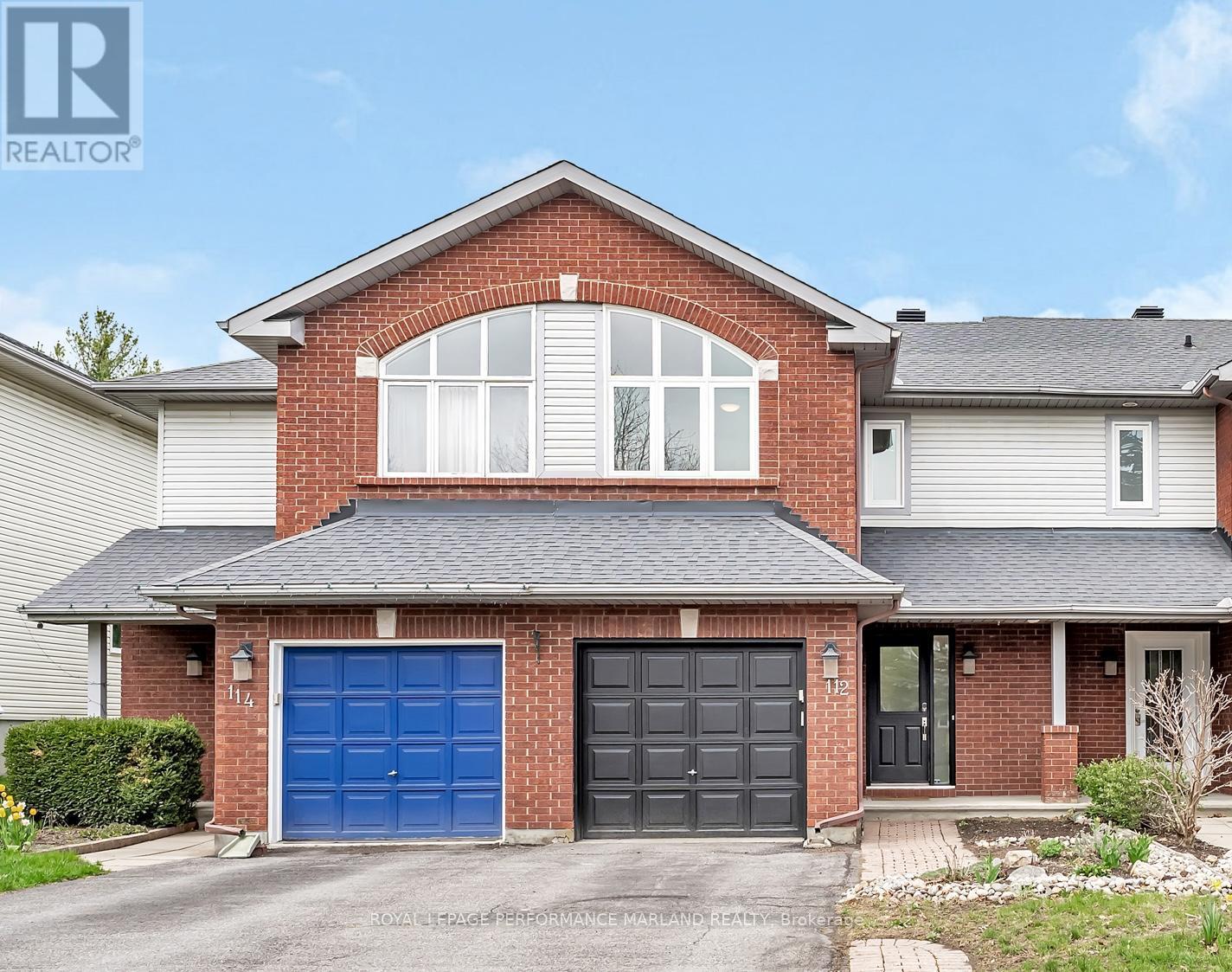
112 BLACKDOME CRESCENT
Ottawa, Ontario
Listing # X12132056
$615,000
2 Beds
/ 2 Baths
$615,000
112 BLACKDOME CRESCENT Ottawa, Ontario
Listing # X12132056
2 Beds
/ 2 Baths
700 - 1100 FEETSQ
Welcome to this stylish and beautifully maintained 2-bedroom plus loft townhouse located in the highly sought-after Kanata Lakes community. Perfect for first-time buyers, professionals, or those looking to downsize without compromise, this home offers comfort, privacy, and modern updates throughout. Step into the fully renovated kitchen featuring sleek cabinetry, granite countertops, stainless steel appliances, and a functional layout that opens into a cozy living and dining area ideal for both relaxing and entertaining. Upstairs, you'll find two spacious bedrooms with ample natural light and closet space. Enjoy peaceful mornings and private evenings in your backyard retreat with no rear neighbours, offering added privacy and green views. Located just minutes from top-rated schools, golf, shopping, transit, and tech sector employers, this home offers the best of suburban living with urban convenience. (id:7525)
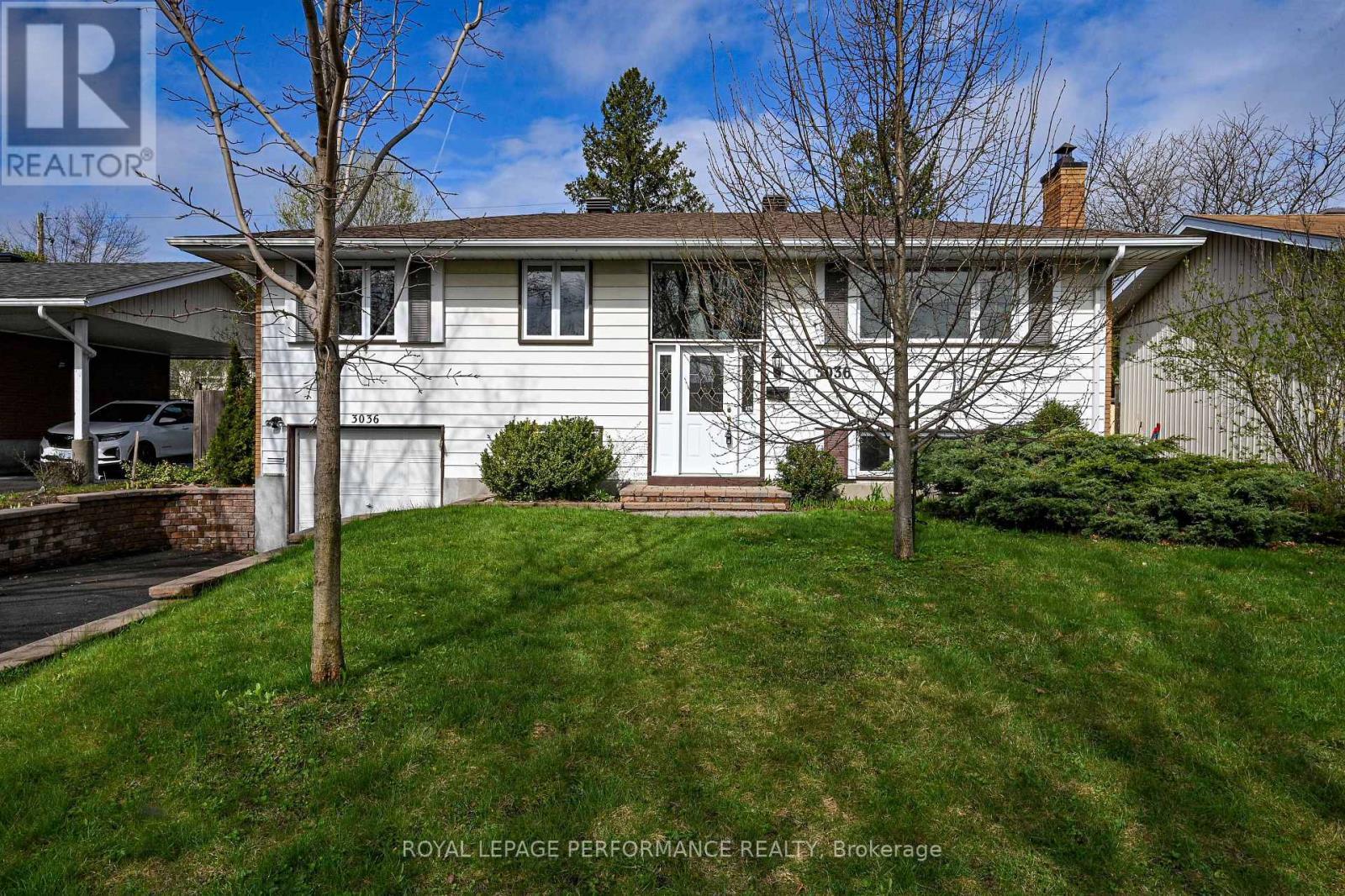
3036 LINTON ROAD
Ottawa, Ontario
Listing # X12131952
$678,000
3+1 Beds
/ 2 Baths
$678,000
3036 LINTON ROAD Ottawa, Ontario
Listing # X12131952
3+1 Beds
/ 2 Baths
1100 - 1500 FEETSQ
Welcome to 3036 Linton Road, a spacious 3+1 bed, 1.5 bath Hi-Ranch in the established community of Riverside Park within walking distance to great parks and schools. Minutes to Mooney's Bay beach, Terry Fox facility, Hog's Back falls, shopping, dining and Downtown. Interlock pathway and stairs elevates the curb appeal. The bright Foyer with large window above the door and high ceiling offers an inviting welcome. Up the set of stairs to the open concept Living Room and Dining Room with hardwood flooring, space that's bathed in natural light. The functional eat-in Kitchen, adjacent to the Dining Room, features a door to the beautiful backyard for easy access, great counter space. Down the hall are the Primary Bedroom with double closets plus two additional Bedrooms and main Bathroom to complete the upper level. The lower level features additional living space with a Bedroom, Powder Room, spacious family room with a wood burning fireplace and loads of light from the large windows, Laundry/ storage room. Attached single garage with inside entry. The backyard boasts a patio, sizeable lawn and garden shed. A great place to unwind all summer long. Make this house your next home . Property Tax is estimated per City of Ottawa Tax Estimator. Some photos have been virtually staged. (id:27)
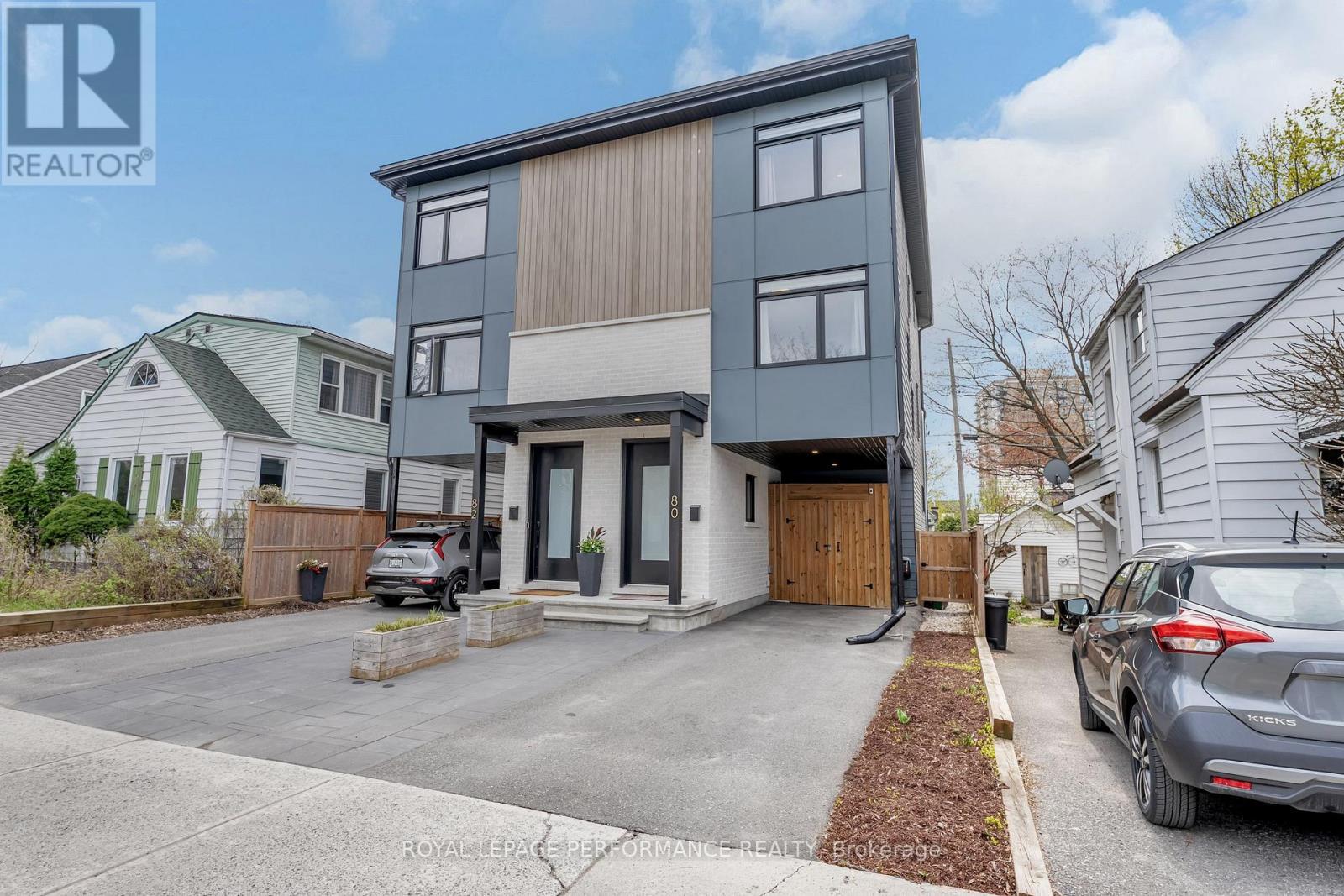
80 DAGMAR AVENUE
Ottawa, Ontario
Listing # X12129965
$1,100,000
4 Beds
/ 3 Baths
$1,100,000
80 DAGMAR AVENUE Ottawa, Ontario
Listing # X12129965
4 Beds
/ 3 Baths
1500 - 2000 FEETSQ
Welcome to this beautiful semi-detached home, built in 2020 by the award-winning Art & Stone Group. Nestled on a quiet, family-friendly street just moments from the heart of Beechwood village, this thoughtfully designed 3-storey home offers the perfect blend of modern style, comfort, and functionality. Inside, you'll find four spacious bedrooms, all with large closets, three full bathrooms, and 9-foot ceilings on both the main floor and in the fully finished basement. The heart of the home is the custom-designed kitchen by Handwerk, featuring high-end finishes and quartz countertops, all complemented by gorgeous wide plank maple flooring that brings a warm, Scandinavian-inspired feel to the space. At the back of the main floor, wall-to-wall windows fill the open-concept living and dining area with natural light, creating a bright and welcoming atmosphere. Step outside to your private, fully landscaped and fenced backyard, a perfect retreat for relaxing or entertaining. Upstairs, you will find two more full bathrooms, a convenient laundry room, and a flex loft area, ideal for creating your own reading nook and library, workspace, play room, or even yoga studio. The possibilities are endless! Every bathroom features custom wood vanities and thoughtful details that elevate the home's overall design. This is a rare opportunity to own a stylish, move-in-ready home near great school catchments, transportation, close to downtown and Global affairs, grocery stores, restaurants and so much more. Vanier is the place to be! Come take a look you just might fall in love. (id:7525)
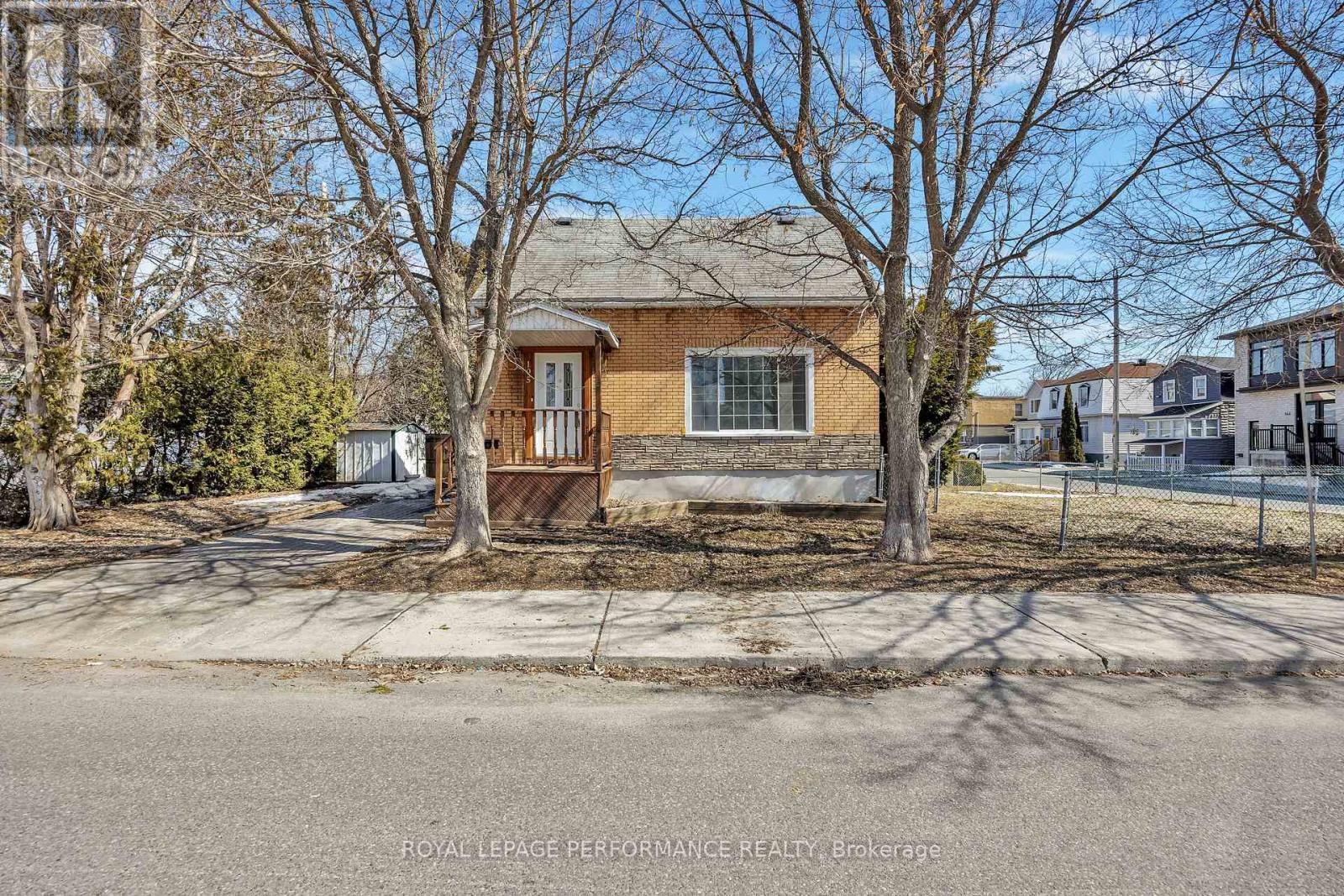
195 BARIBEAU STREET
Ottawa, Ontario
Listing # X12126948
$565,000
3 Beds
/ 1 Baths
$565,000
195 BARIBEAU STREET Ottawa, Ontario
Listing # X12126948
3 Beds
/ 1 Baths
1100 - 1500 FEETSQ
Welcome to this charming 3-bedroom, 1-bath home in the vibrant, walkable neighbourhood of Vanier North. As you step inside, you are greeted by a foyer, fresh paint, and brand-new laminate flooring. The spacious kitchen flows seamlessly into the living room, followed by a bathroom and a main-floor bedroom at the rear of the home. Upstairs, you'll find two additional bedrooms. The basement offers incredible potential, ready for you to create the rec room, office, workout space, or workshop of your dreams. The expansive side yard is perfect for outdoor living and relaxation. With great walkability to shops, cafes, essential services, and excellent schools, this home offers ultimate convenience. It is also just minutes from transit and downtown. Don't miss your chance to schedule a viewing today! (id:27)
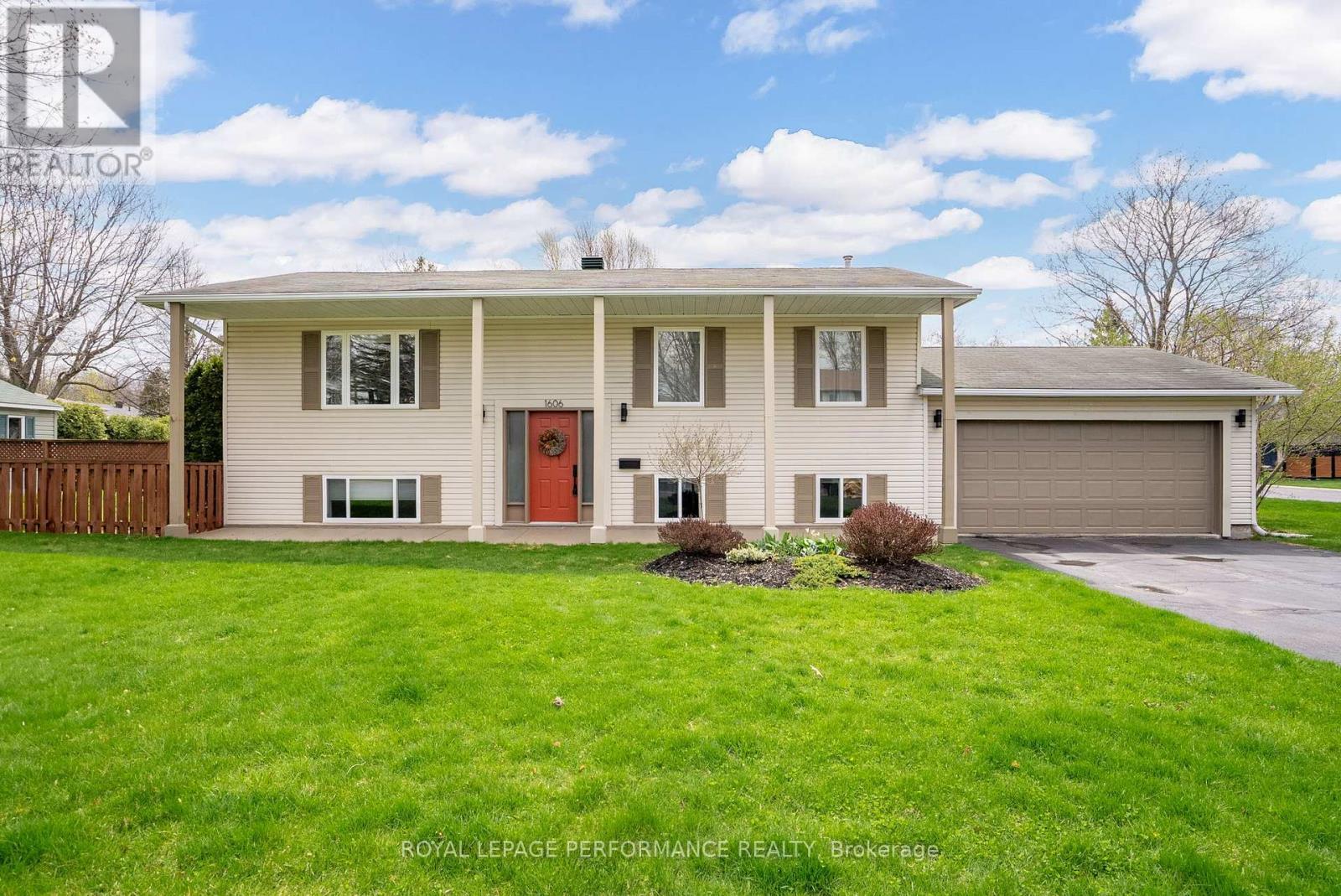
1606 BLAKELY DRIVE
Cornwall, Ontario
Listing # X12123898
$598,000
4 Beds
/ 2 Baths
$598,000
1606 BLAKELY DRIVE Cornwall, Ontario
Listing # X12123898
4 Beds
/ 2 Baths
700 - 1100 FEETSQ
Raised bungalow beautifully updated in the heart of Riverdale. This warm and inviting 1100 square ft home boasting quality stylish finishes is situated on a quiet street surrounded by mature trees. Spacious and bright living room leads to the dining area. The modern custom kitchen in 2020, features quartz counters, walnut butcher block and stainless appliances. Read or gather in the 3 season southern exposed sunroom. Patio door access to 2 deck areas (east/west) and fenced/hedged backyard. Two main floor bedrooms with ample closet space, 4pc bathroom with tiled tub/shower. Finished basement with IN LAW suite potential (access from garage) includes 2 bedrooms, family room with wet bar , 3pc bathroom with corner shower. Other notables: 2 car garage, NEWLY installed high efficiency gas furnace (2025), central A/C , storage shed (with power), landscaped, irrigation system, external gas BBQ hook up, paved driveway. Desirable location. Close to bike path, schools, shopping and other amenities. As per Seller direction allow 24 hr irrevocable on offers. (id:7525)
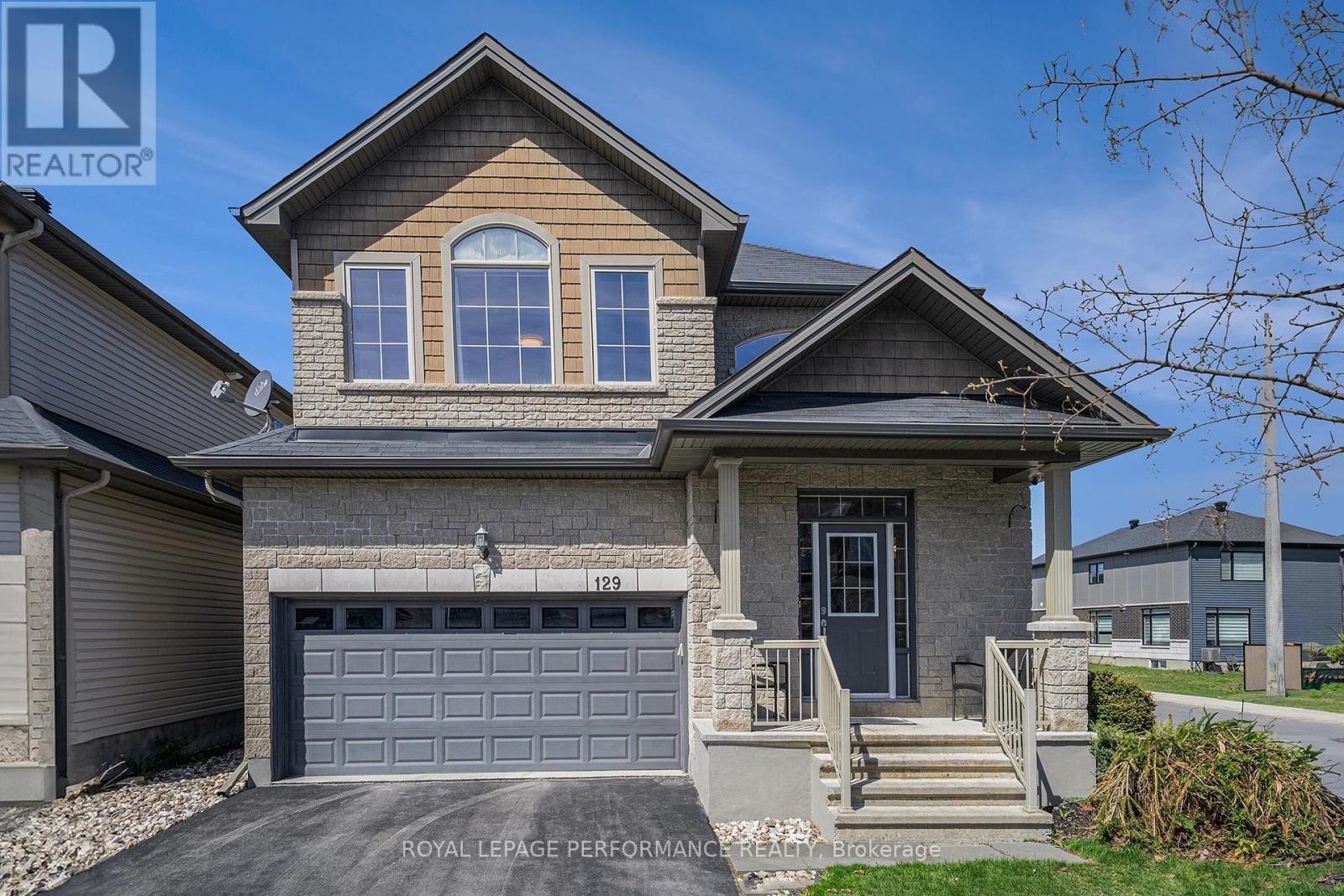
129 WINTERHAVEN DRIVE
Ottawa, Ontario
Listing # X12120824
$1,029,000
4+1 Beds
/ 4 Baths
$1,029,000
129 WINTERHAVEN DRIVE Ottawa, Ontario
Listing # X12120824
4+1 Beds
/ 4 Baths
2000 - 2500 FEETSQ
Welcome to your dream home! Situated on a corner lot in the highly desired community of Trailsedge in Orleans, this home is situated just steps from biking/walking paths connecting the Ottawa area. This beautifully maintained and upgraded property offers 5 bedrooms and 4 modern bathrooms, ideal for growing families. Featuring include 9 foot ceilings on the main floor where you will find a spacious kitchen with an abundance of prep space, granite countertops, gas stove, loads of storage space, all overlooking the family room with its fireplace, keeping the atmosphere warm and cozy on cool nights. From here, there is access to the large, composite deck outside for those summer evenings of BBQ's and exterior dining! Back inside, the dining area is bright and welcoming, and offers additional and ample space to create a wonderful alternate reading nook, or conversation space. The second floor features 4 spacious bedrooms and desired upper floor laundry. The primary suite, with its vaulted ceilings and large windows, also has a walk-in closet and ensuite with double sinks, soaker tub, glass shower, and quartz countertops. The remaining bedrooms are generous in size. A newly renovated basement with 8 ft ceilings, offers the 4th legal bedroom and a 3 piece bathroom, as well as a cozy family room. The larger, fenced backyard is ideal for summer gatherings. Enjoy stargazing in the hot tub or hanging out on the deck for meals. This home offers a two-car garage and generous driveway space. Located in a quiet, family-friendly neighbourhood close to top-rated schools, shopping, and transit. The flooring is engineered hardwood and ceramic flooring thoughout, except for new carpet in the basement. Central Vac roughed-in. (id:7525)
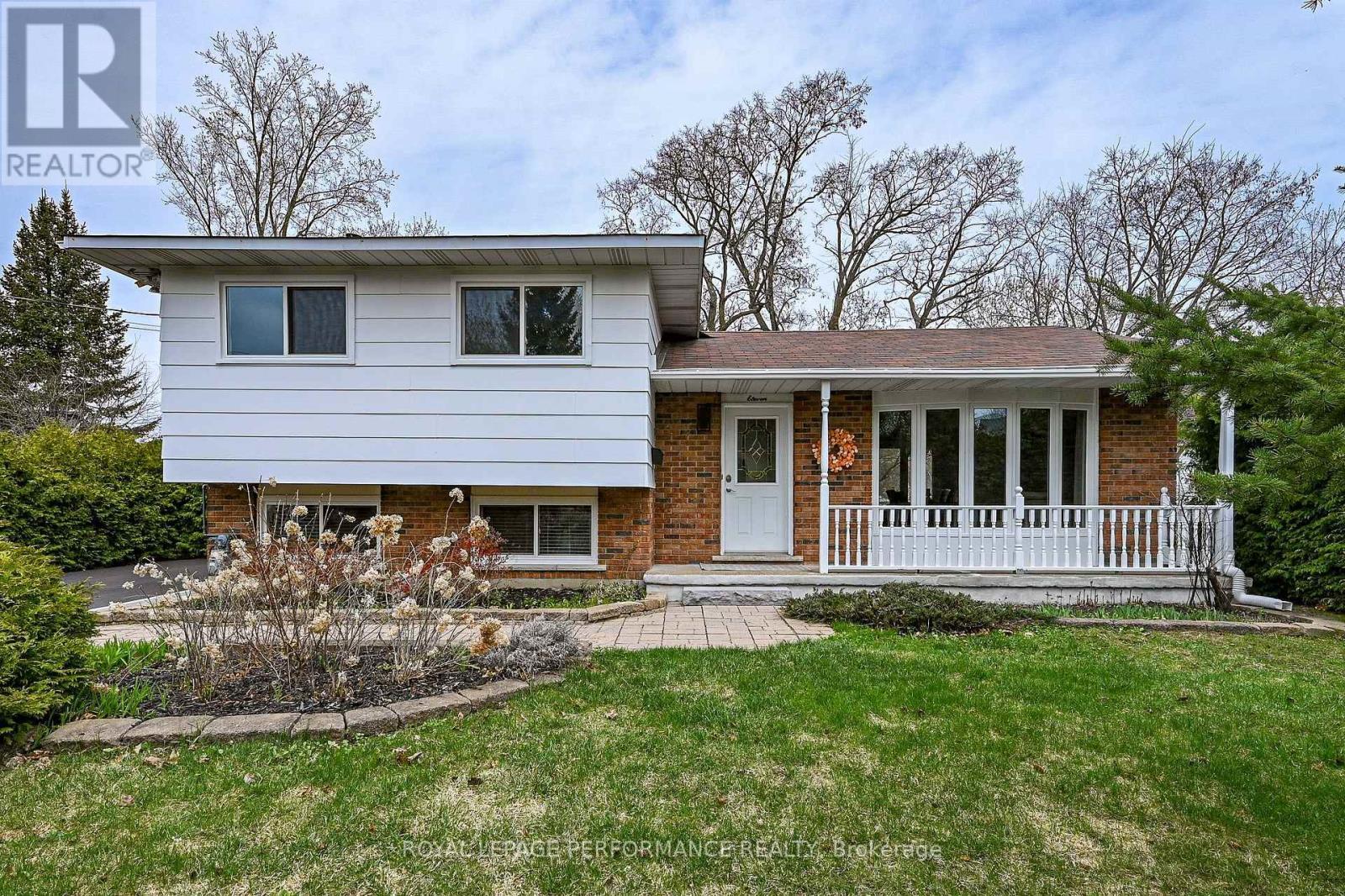
11 PRINCESS STREET
Carleton Place, Ontario
Listing # X12120699
$580,000
3 Beds
/ 2 Baths
$580,000
11 PRINCESS STREET Carleton Place, Ontario
Listing # X12120699
3 Beds
/ 2 Baths
1100 - 1500 FEETSQ
Step into 11 Princess St, a charming split-level home where family memories are waiting to be made! Imagine unwinding on the delightful covered front porch, the perfect spot to start and end your day. Inside, discover a bright and spacious living room and adjoining dining area boasting gleaming hardwood floors and a stunning bow window that floods the space with natural light. The seamless flow leads you to a newly renovated chefs dream kitchen (2022), featuring sleek stainless steel appliances and ample counter space for culinary creations. Step out to the expansive back deck for summer barbecues (gas hookup) and entertaining. Upstairs, find a serene primary bedroom, two other good sized bedrooms, and a beautifully updated bathroom (2022). The lower level offers a versatile space with two stairways, a cozy family room with a gas fireplace ideal for guests or teens, laminate flooring, large windows and a modern powder room (2025), storage and laundry room complete this level. The generous 70' x 100' lot provides a private, fully fenced backyard oasis. Newly paved and sealed oversized laneway, so much room to park and entry to yard. Enjoy the convenience of being close to schools, shopping, dining, the Mississippi Riverwalk Trail, and major highways. This home is turn key and ready for you to move in and enjoy! Tons of Updates:2019 Hot Water Tank; 2021 York LX Series High Efficient Two Stage Gas Furnace; 2022 Kitchen replaced & new appliances; Driveway 2023, sealed 2024; Upper Bathroom updated 2022; Lower Powder Rm vanity 2025; Outdoor painting and parging Fall 2024; 2024 Air Conditioner; House Interior painted 2023. 24 hours irrevocable required on all Offers per Form 244. Lot measurements per Geowarehouse: 97.67ft. x 69.96ft. x 97.97ft. x 69.96ft. (id:27)
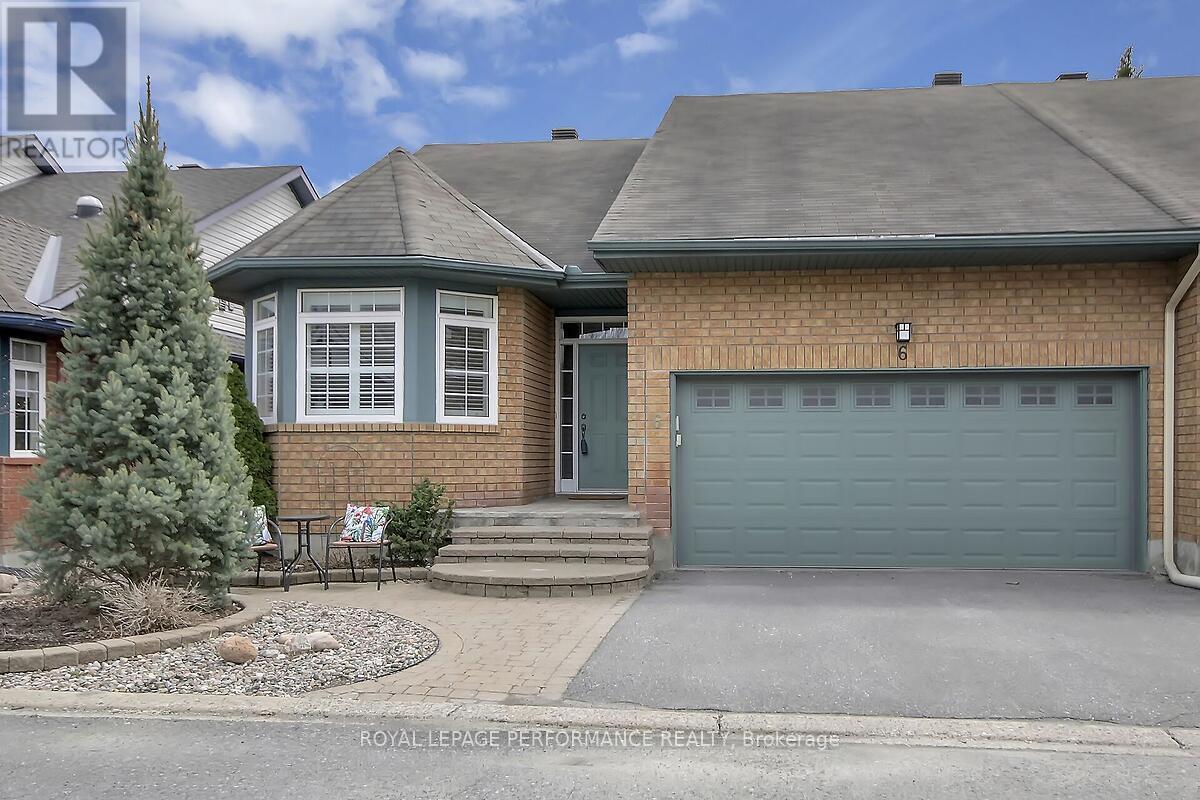
6 BRIARDALE CRESCENT
Ottawa, Ontario
Listing # X12121005
$799,900
2+1 Beds
/ 3 Baths
$799,900
6 BRIARDALE CRESCENT Ottawa, Ontario
Listing # X12121005
2+1 Beds
/ 3 Baths
1500 - 2000 FEETSQ
A rare opportunity! This spacious, freehold bungalow townhouse is an end unit with a double garage, located on a quiet, picturesque street in a coveted central neighbourhood. It is the largest model in the development (1631 sq ft) and these units are seldom for sale. Both the front spacious foyer, and the convenient inside entry from the garage through a main floor laundry area, lead into exceptional living space with high cathedral ceilings, lots of natural light and hardwood floors in bedrooms, living and dining areas. The bright kitchen includes a pantry and a breakfast area that leads to a serene little sunroom with sliding glass doors opening out a two tiered deck and fully fenced backyard, perfect for entertaining and relaxing outdoors. The living room features a large picture window and a two-sided fireplace (breakfast area on the other side), and the adjacent dining room is open, airy and ideal for large gatherings. The primary bedroom, with blackout blinds, has walk-through closets to an ensuite bathroom with a soaker tub and a separate shower. Also on the main level is another full bathroom adjacent to the roomy second bedroom featuring a double closet and shutters on four bow windows. Downstairs, the carpeted basement provides 638 sq ft of extra living space with a third bedroom, a third bathroom and a family/TV room. The extra-large storage room (unfinished) houses the furnace (2020), electrical panel, and a utility sink. The homeowners association fee of $150/month includes snow removal from porches, steps, walkways and the street, as well as maintenance of the private street and other common elements. (id:27)
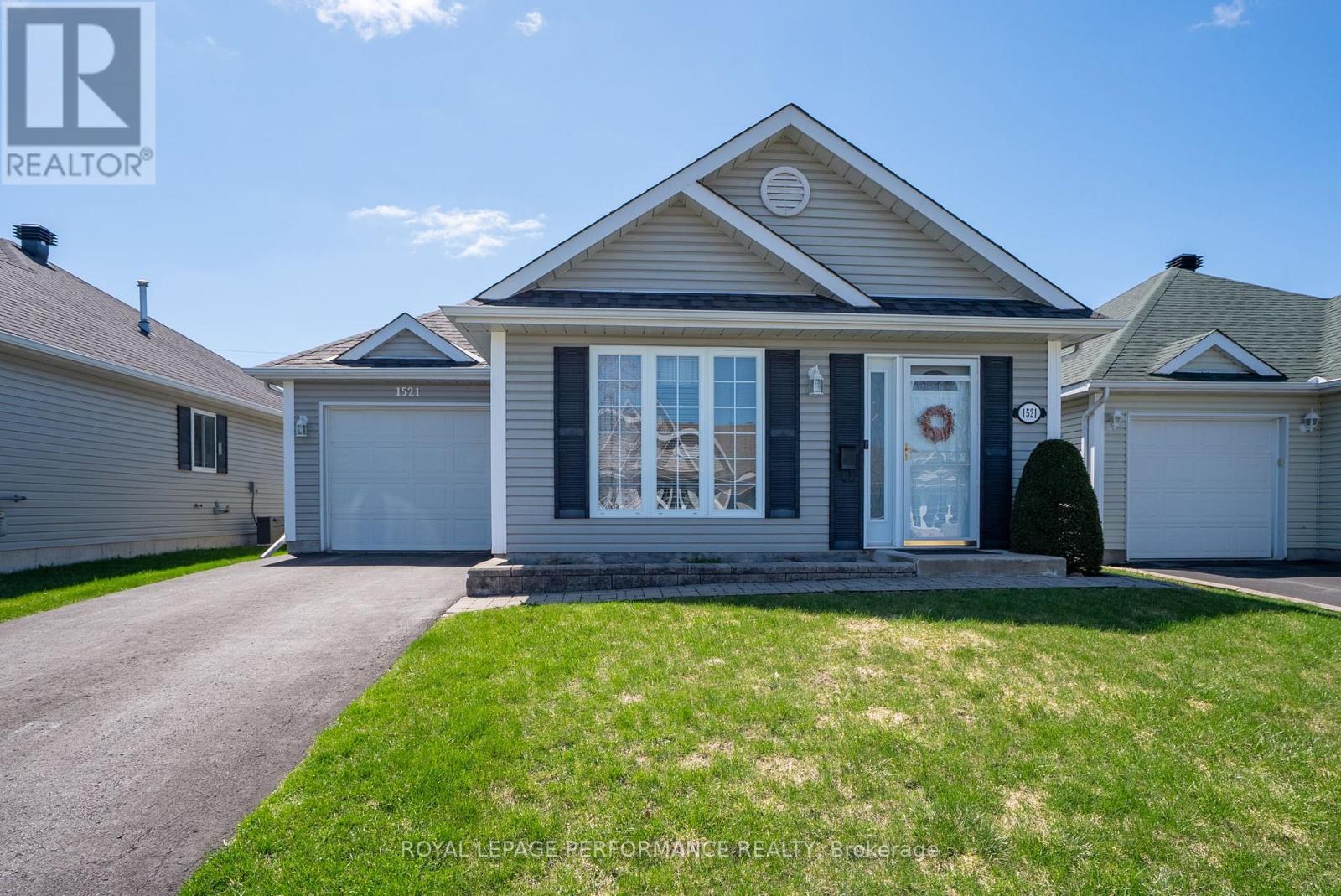
1521 FRANK COURT
Cornwall, Ontario
Listing # X12119307
$437,000
2 Beds
/ 1 Baths
$437,000
1521 FRANK COURT Cornwall, Ontario
Listing # X12119307
2 Beds
/ 1 Baths
700 - 1100 FEETSQ
One level living opportunity! This quaint, well maintained 2 bedroom bungalow is located on a quiet court in the city's east end. Home boasts an open concept layout. Bright living and dining areas with vaulted ceiling. Functional kitchen with plenty of cabinetry. Laundry/mudroom accesses the attached single car garage with rear storage area. Primary bedroom with walk in closet. Guest bedroom leads to the back patio covered by a gazebo. 4pc bathroom with tub/shower combo. Other notables: storage shed and paved driveway. Walking distance to schools, shopping and other amenities. As per Seller direction allow 24 hour irrevocable on offers (id:27)
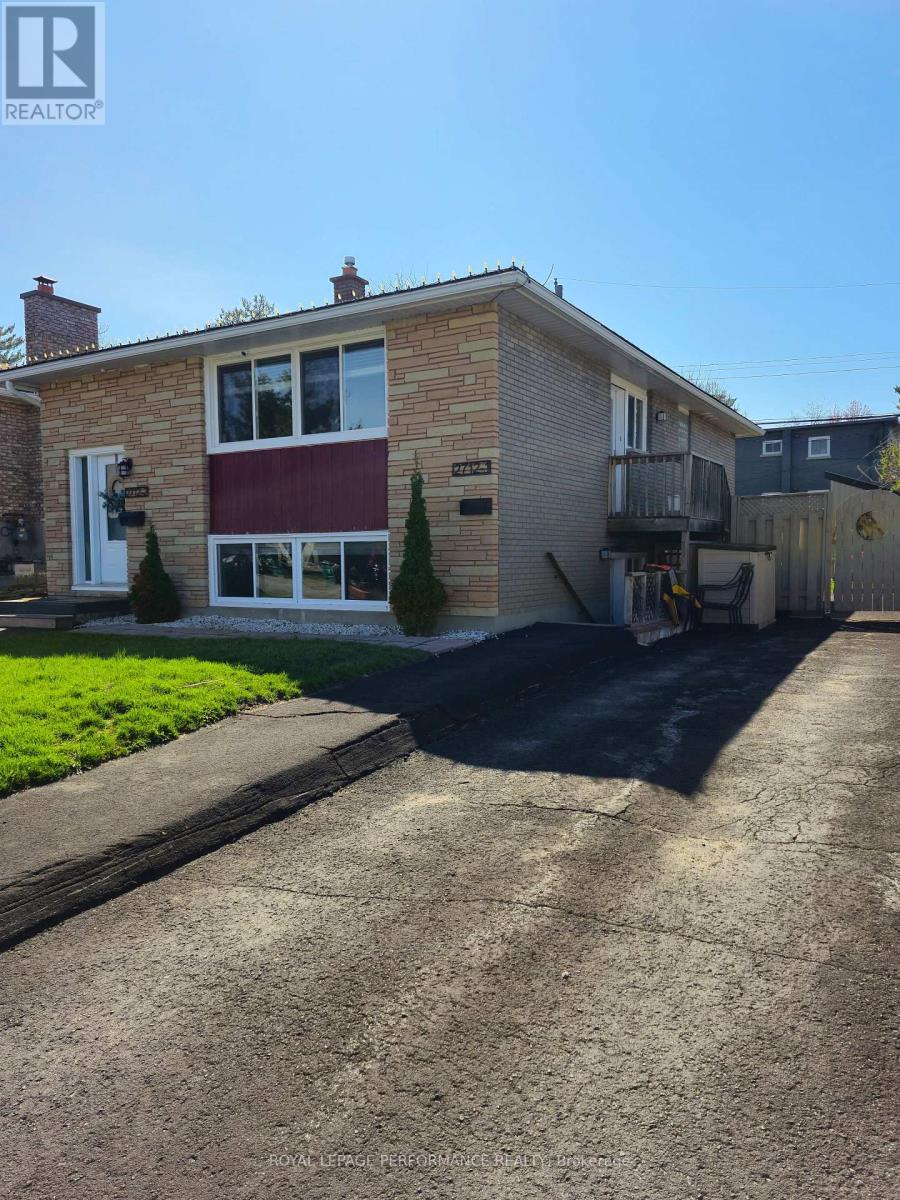
#1 - 2712 VIOLET STREET
Ottawa, Ontario
Listing # X12119210
$1,975.00 Monthly
2 Beds
/ 1 Baths
$1,975.00 Monthly
#1 - 2712 VIOLET STREET Ottawa, Ontario
Listing # X12119210
2 Beds
/ 1 Baths
Set in a vibrant neighborhood near local bakeries and Brittania Beach, this renovated lower duplex unit offers style and practicality. Featuring two spacious bedrooms, your private entrance and parking for up to three vehicles on an extra-long driveway, this home checks all the boxes.The modern kitchen is equipped with stainless steel appliances and a wine fridge perfect for summer refreshments. An open-concept living and dining area provides a comfortable setting to unwind. Enjoy the warmth of hardwood flooring throughout this carpet free unit , a fully updated bathroom, and the convenience of in-suite laundry with a full-sized washer and dryer. Gas and water are included, adding extra value. The Back yard is not included or accessible with this unit rental. Tenant pays Hydro only. Snow removal and yard care is covered. No smoking or growing permitted. (id:27)
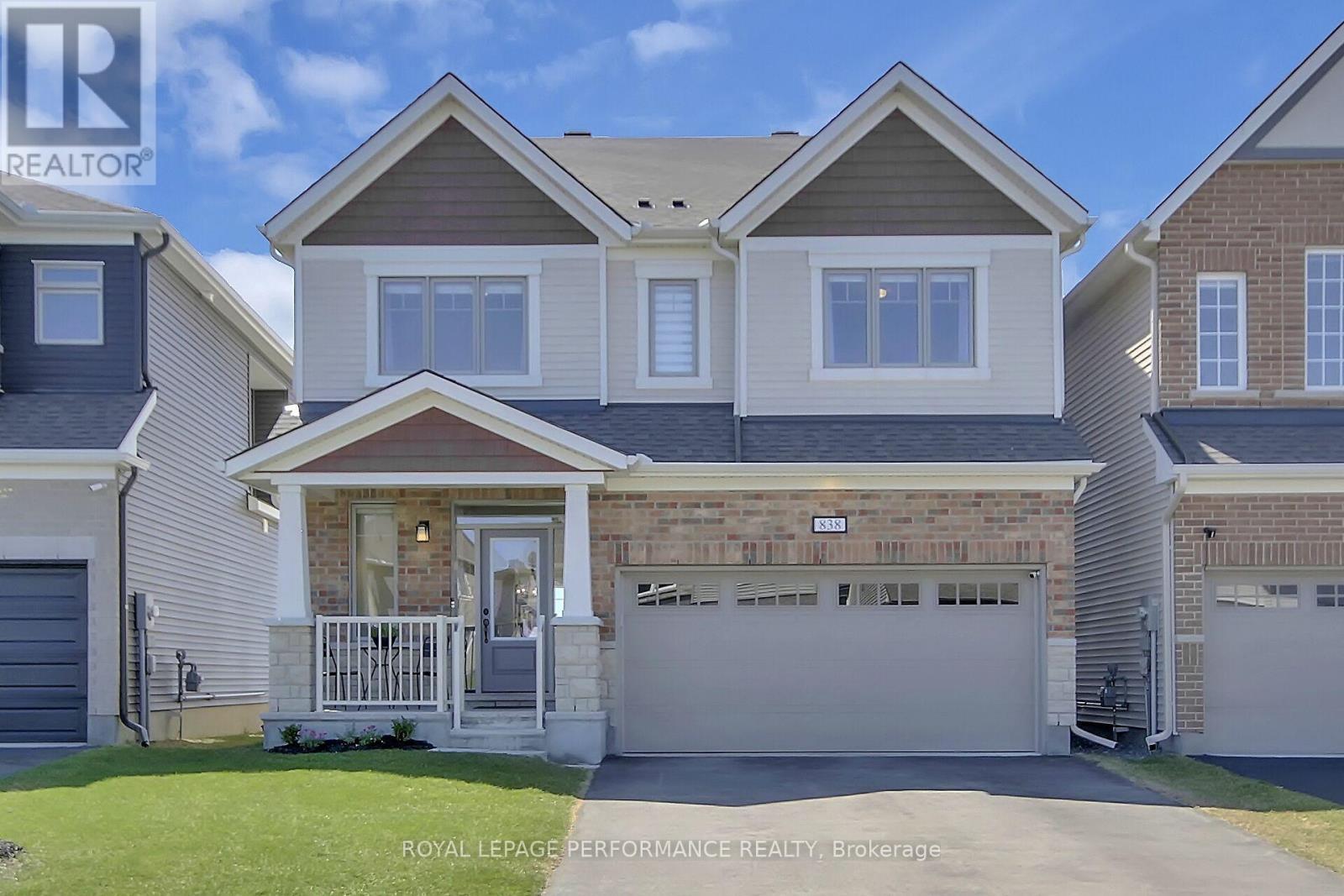
838 HENSLOW'S CIRCLE
Ottawa, Ontario
Listing # X12118475
$959,900
4 Beds
/ 4 Baths
$959,900
838 HENSLOW'S CIRCLE Ottawa, Ontario
Listing # X12118475
4 Beds
/ 4 Baths
2500 - 3000 FEETSQ
Nestled in Summerside South, this impeccably appointed 4 Bedroom 2 Storey Detached home showcases over $100,000 in quality upgrades. Perfectly situated on an expansive premium lot with no rear neighbours, this exceptional property backs onto peaceful green space with a tranquil pond view. Surrounded by natural beauty, this home is just a short scenic walk from local parks and city transit, offering easy access to outdoor recreation and relaxation. The welcoming front foyer with a convenient walk-in closet leads you into this bright and spacious main floor featuring grand 9 foot ceilings and an open concept layout that blends elegance with everyday comfort. The sophisticated great room featuring a cozy gas fireplace boasts oversized windows framing the peaceful landscape, perfect for entertaining or unwinding. Designed with both function and flair, the exquisite kitchen is a culinary haven thoughtfully appointed with a gas cooktop stove, chimney style hood fan and sleek upscale finishes, making every meal a truly enjoyable experience. The ideal space for a home office, reading room, or children's play area, this versatile main floor den is tailored to suit your lifestyle. Upstairs, four generously sized bedrooms each offer their own walk-in closet, ensuring ample storage for all. The serene primary bedroom features a spa inspired ensuite, a stunning pond view, and two walk-in closets including one custom designed with elegant cabinetry. Two additional bedrooms share a stylish Jack & Jill bathroom, while the fourth bedroom enjoys the privacy of its own ensuite. A convenient upper level laundry room adds everyday ease where its needed most. With its refined design and sought after location, this home offers exceptional value with the premium upgrades completed, providing a rare lifestyle opportunity in one of Ottawa's most desirable communities. Don't miss your chance to experience this incredible home - schedule your viewing today! (id:27)
