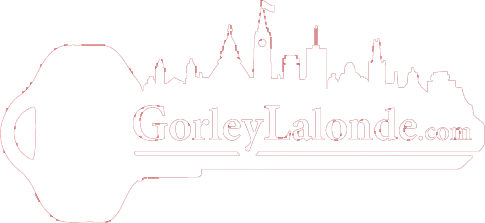Listings
All fields with an asterisk (*) are mandatory.
Invalid email address.
The security code entered does not match.
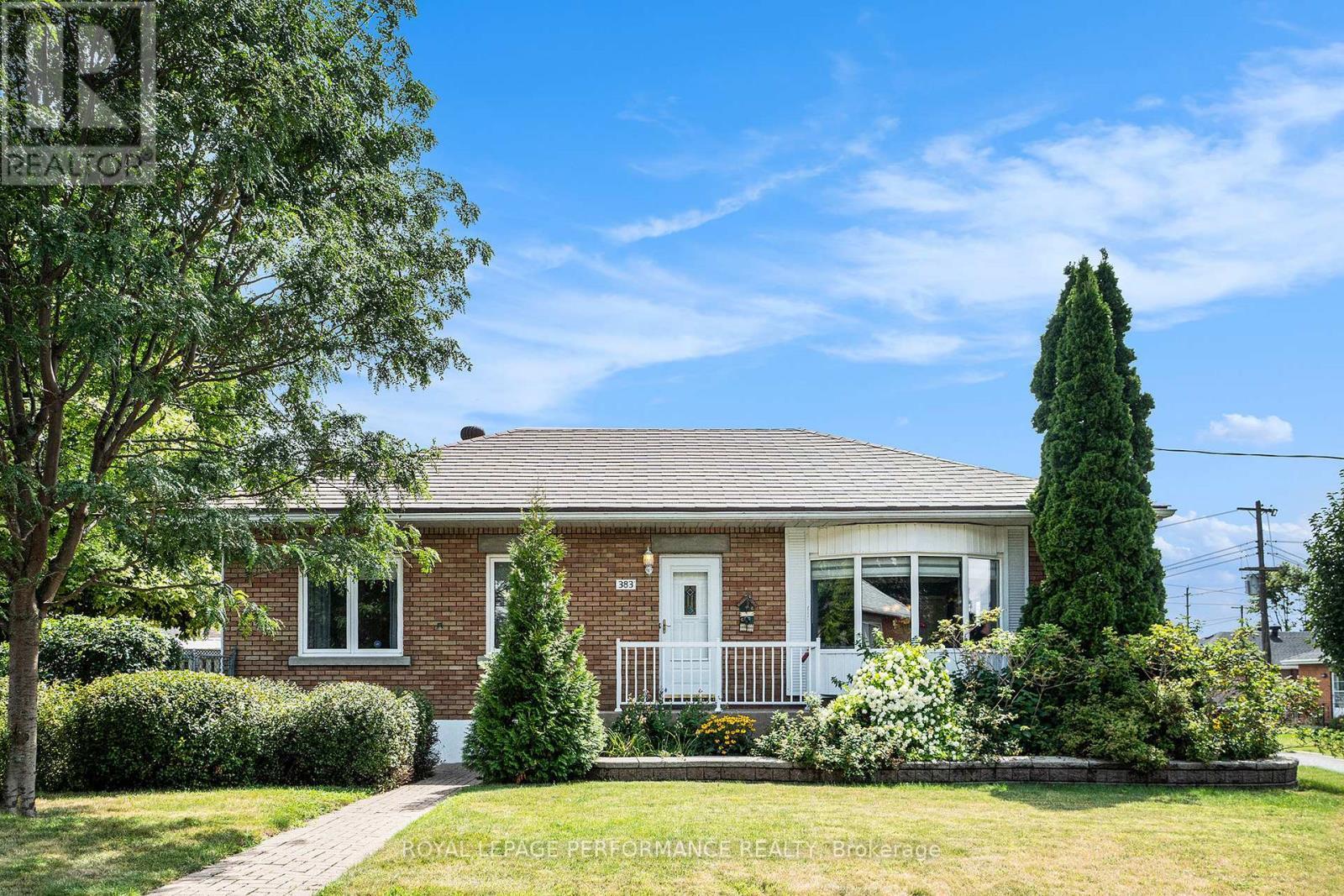
383 MARIA GORETTI CIRCLE
Ottawa, Ontario
Listing # X12344868
$689,900
3 Beds
/ 2 Baths
$689,900
383 MARIA GORETTI CIRCLE Ottawa, Ontario
Listing # X12344868
3 Beds
/ 2 Baths
700 - 1100 FEETSQ
This charming and well-preserved bungalow features a metal roof, three bedrooms and two bathrooms, showcasing hardwood flooring throughout the main level. The spacious living and dining area is illuminated by large windows that allow natural light to flood the space. Adjacent to the updated kitchen, a side entrance conveniently leads to the basement as well as to a sunroom, which provides access to the deck. Completing the main floor is a four-piece bathroom. The fully finished lower level boasts an expansive recreation room, complete with a cozy gas-burning fireplace, a three-piece bathroom, a laundry room, and ample storage space. Ideally situated within a short stroll of the Rideau River, parks, schools, shopping and more. This property is a perfect blend of comfort and convenience. (id:27)
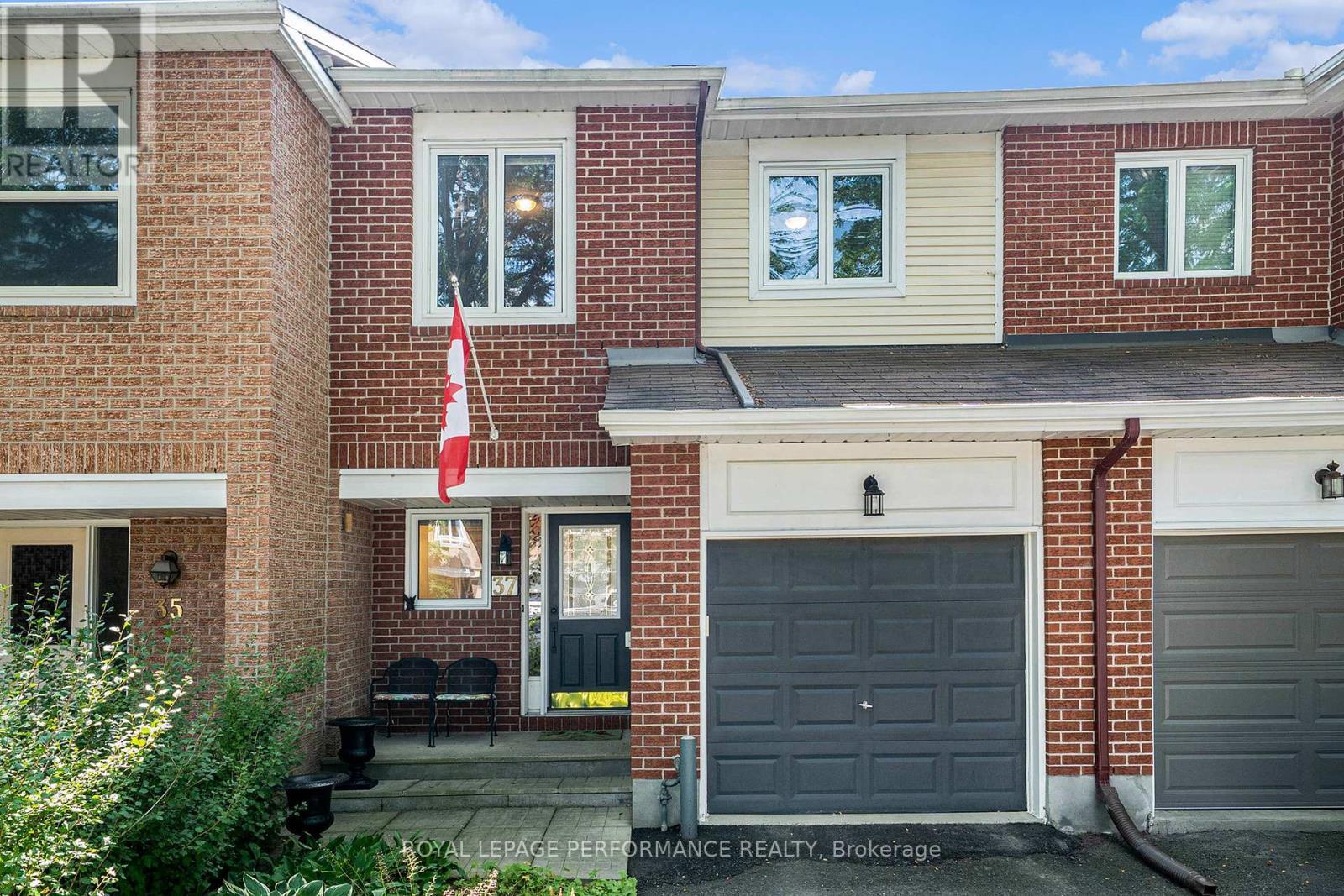
37 WILLWOOD CRESCENT
Ottawa, Ontario
Listing # X12341825
$599,900
3 Beds
/ 3 Baths
$599,900
37 WILLWOOD CRESCENT Ottawa, Ontario
Listing # X12341825
3 Beds
/ 3 Baths
1100 - 1500 FEETSQ
Discover this charming and meticulously maintained 3-bed, 3-bath townhome with No Rear Neighbours. The spacious main floor showcases a bright, open-concept living and dining area, complete with a cozy wood-burning fireplace. Just off the dining room, patio doors lead to a yard that features a deck surrounded by lush greenery. The kitchen, which overlooks the main living space, boasts stunning two-tone cabinetry, stainless steel appliances, and ample storage. On the second level, you will find a primary suite equipped with a walk-in closet and a 4-piece ensuite, along with two additional roomy bedrooms and another 4-piece bath. The fully finished lower level offers a bright and spacious family room, perfect for movie or game nights. There's also the potential to add another bathroom, as the rough-in is already installed. Located within walking distance to a variety of amenities, this home has seen several updates, including a PVC fence (2024), furnace (2024), flooring in upstairs bathrooms (2023), kitchen (2021), carpet (2019). (id:27)
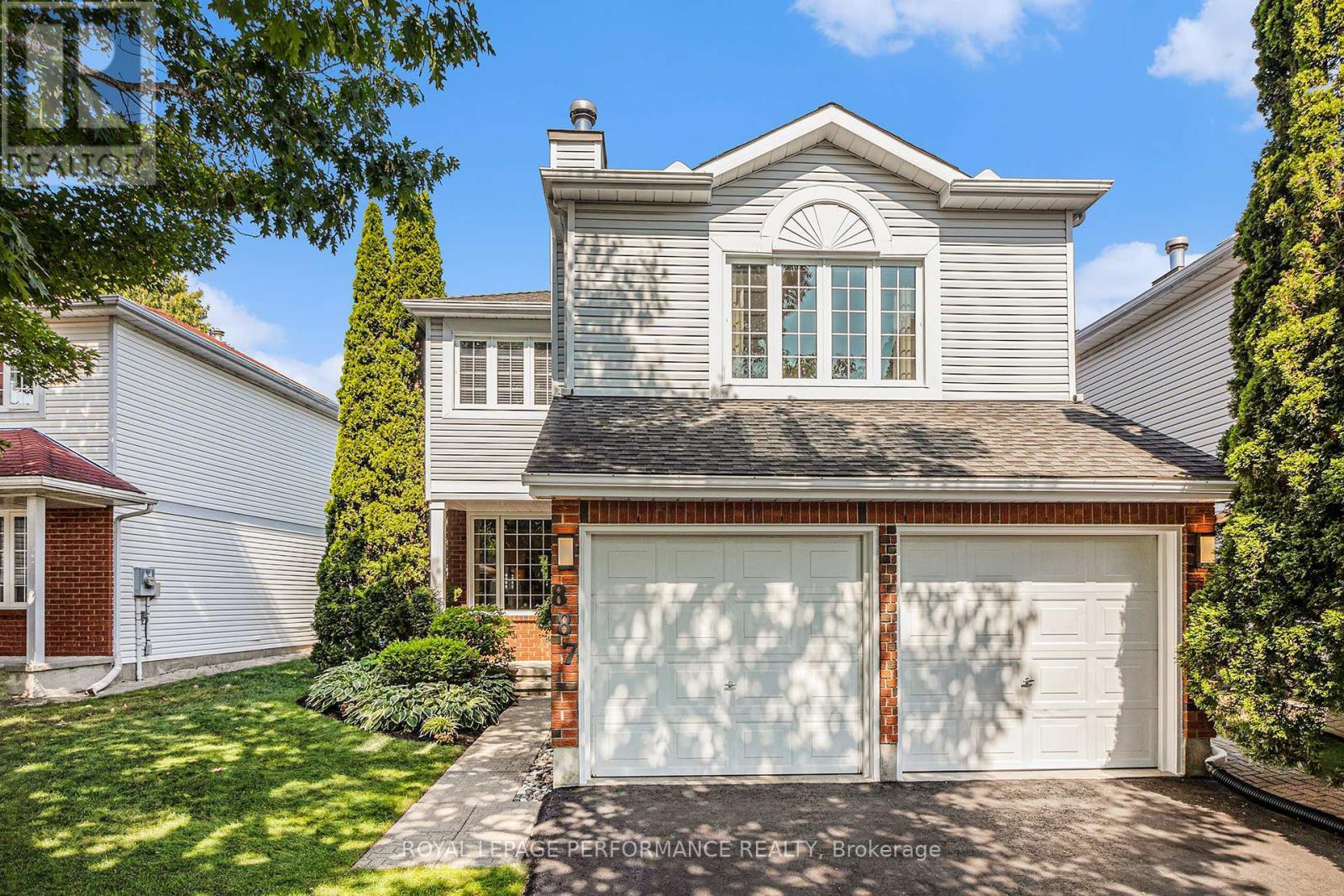
887 BIDEFORD STREET
Ottawa, Ontario
Listing # X12341824
$819,900
3 Beds
/ 3 Baths
$819,900
887 BIDEFORD STREET Ottawa, Ontario
Listing # X12341824
3 Beds
/ 3 Baths
2000 - 2500 FEETSQ
Beautifully updated and maintained turnkey detached home in a family-friendly neighborhood! Explore this exquisite detached home featuring 3 bedrooms and 3 bathrooms, perfectly situated on an expansive lot within a charming community. This property has had only one owner and features a double car garage with direct access to the house. The bright main level boasts a welcoming sunken foyer and a fantastic elevated living room, complemented by a separate dining area with a large bay window. The spacious eat-in kitchen features a substantial island, elegant quartz countertops, stainless steel appliances, and patio doors that open to a picturesque backyard. Convenience is added with a main floor laundry and powder room. Enjoy engineered hardwood flooring throughout all bedrooms. The primary bedroom offers a walk-in closet, luxurious 4-piece ensuite, and a bay window that fills the room with natural light. Additionally, there are two generously sized bedrooms and another four-piece bathroom. This level is further enhanced by a private family room featuring a cozy wood-burning fireplace. The fully finished lower level has so much to offer with a large recreation room, a den, hobby/crafts room and plenty of storage space. Conveniently located within walking distance to a variety of amenities, including shopping, groceries, restaurants, schools, parks and transit. Recent Updates include: Fence & Drive way (2022), Renovated kitchen (2019), Furnace (2017) (id:7525)
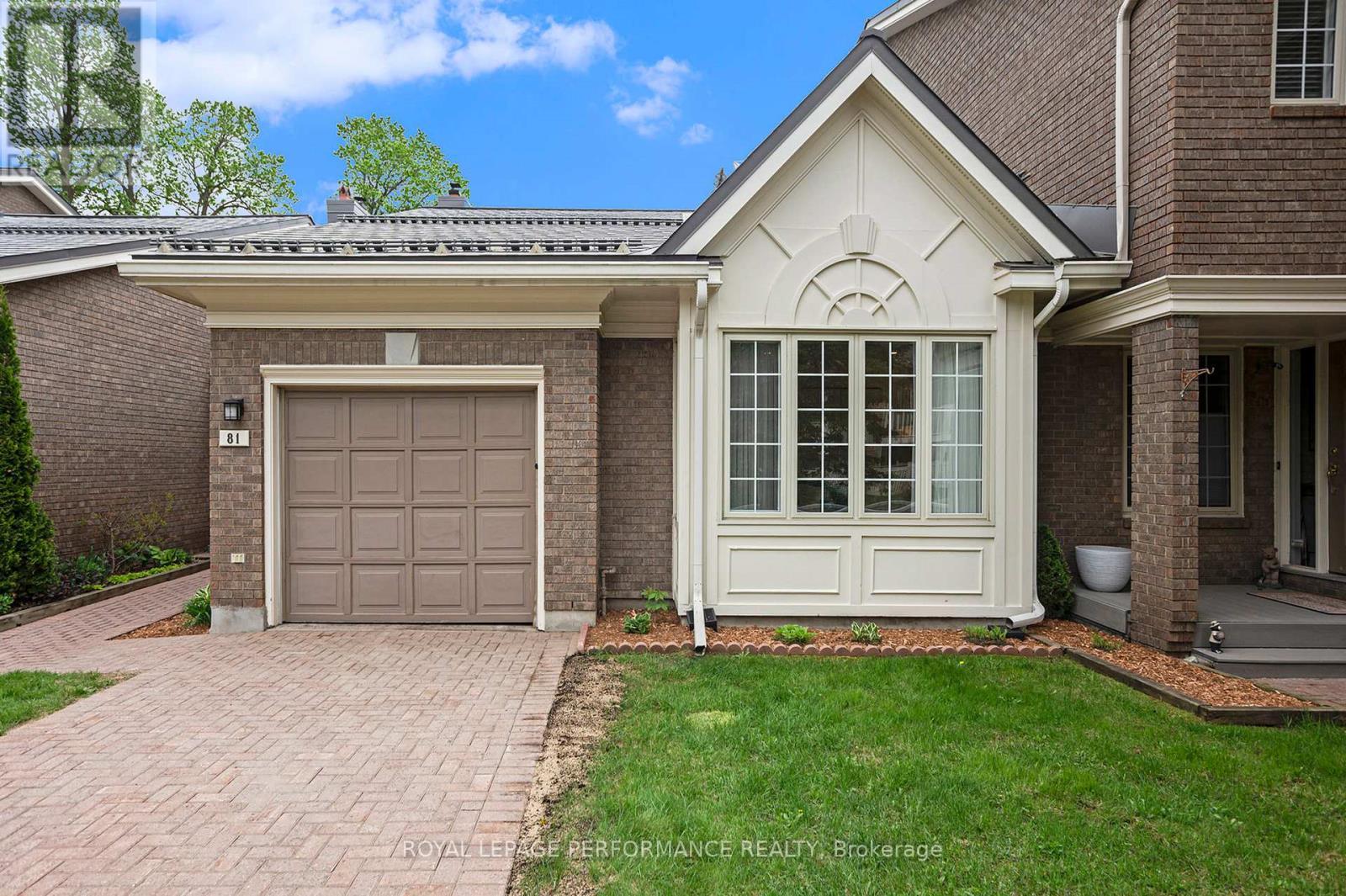
81 WATERFORD DRIVE
Ottawa, Ontario
Listing # X12302762
$799,900
1+2 Beds
/ 2 Baths
$799,900
81 WATERFORD DRIVE Ottawa, Ontario
Listing # X12302762
1+2 Beds
/ 2 Baths
1600 - 1799 FEETSQ
Escape to Your Own Waterfront Retreat in the heart of the city! This unique home features three bedrooms and two bathrooms. On the main level you'll find a generous primary bedroom that boasts large windows, abundant closet space, and a four-piece ensuite. A few steps up to the next level will bring you to the kitchen illuminated by a skylight and equipped with generous storage. The open concept living and dining area offers breathtaking views of the Rideau River. Just beyond the living room, featuring a charming wood-burning fireplace, French doors lead to a balcony overlooking the River. This delightful space is perfect for outdoor dining, hosting guests, or simply basking in the warm sunshine. The lower level includes two additional bedrooms, along with a convenient 4-piece bathroom and a laundry room. The finishing touch to this home is the basement, which features a family room perfect for designing your very own home theater. The communal dock serves as an excellent retreat for relaxation and water activities and the clubhouse is ideal for entertaining family and friends, you'll find everything you need for a perfect gathering. This property is ideally located close to restaurants, schools, public transit, and a range of urban amenities. (id:7525)
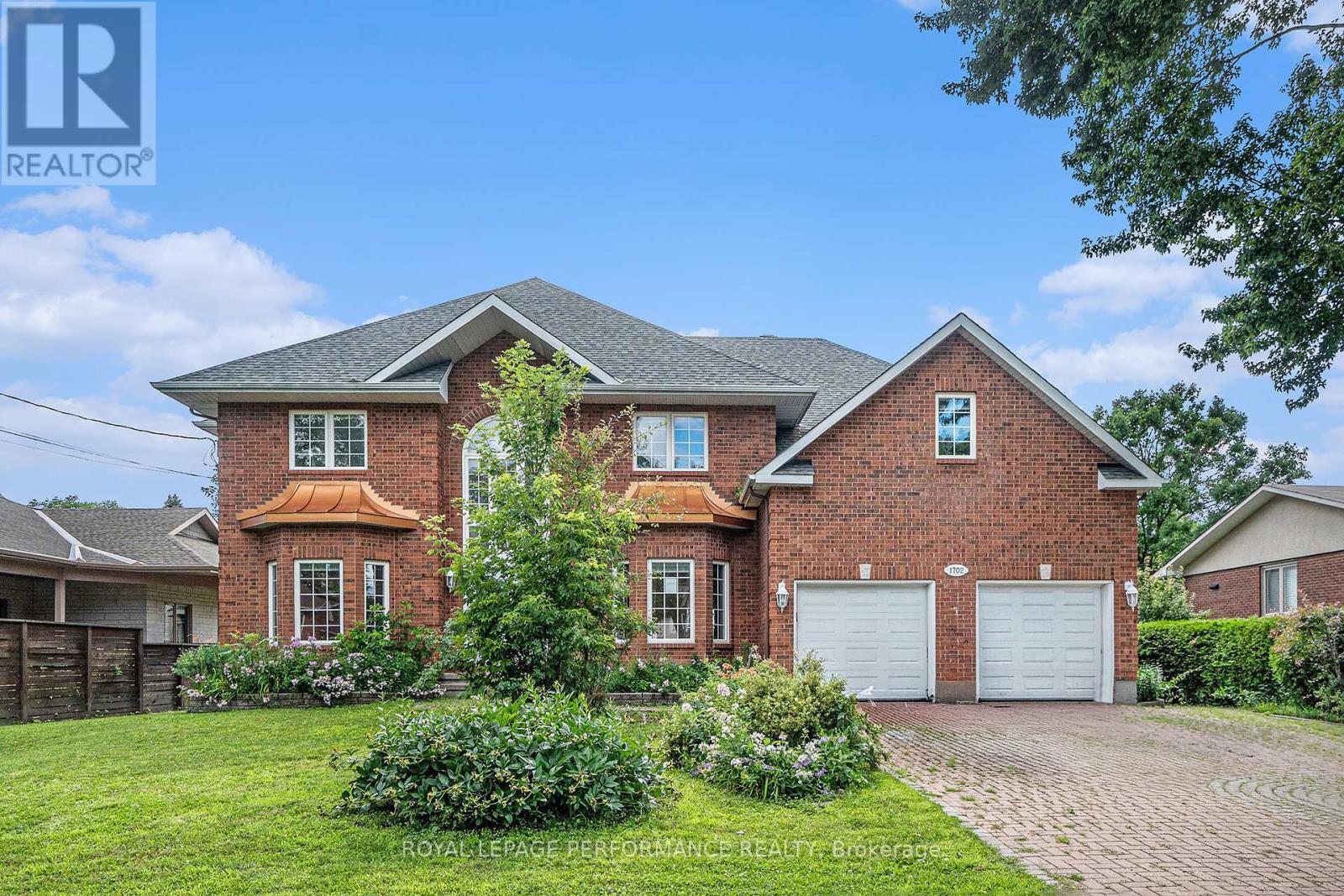
1702 ORTONA AVENUE
Ottawa, Ontario
Listing # X12300544
$1,400,000
5 Beds
/ 5 Baths
$1,400,000
1702 ORTONA AVENUE Ottawa, Ontario
Listing # X12300544
5 Beds
/ 5 Baths
3500 - 5000 FEETSQ
Don't miss your chance to own a majestic home in one of Ottawa's most sought after neighbourhoods! This 5 bedroom, 6 bathroom home is just waiting for your personal touch to revive it to its former glory! The finished basement with its separate entrance from the garage offers great opportunities and the bedroom on the main floor with access to a cheater ensuite is just what is required for multi-generational living. The main level also features a welcoming living room, a dining room, a large family room with a cozy gas fireplace. The spacious kitchen offers plenty of counter and cupboard space, with a walk-in pantry, high-end stainless steel appliances and a 48" gas cooktop. Completing the main floor is a charming sunroom with a skylight, the perfect relaxation spot to enjoy a good book or a cup of coffee and a practical laundry room. Upstairs offers the perfect space for the entire family with each bedroom having access to a bathroom. The expansive primary retreat features vaulted ceilings, lots of windows, a 6-piece ensuite and an incredible dressing room. The second bedroom boasts its own 5-piece cheater ensuite and walk-in closet. The other 2 bedrooms have walk-in closets and share a 4-piece Jack and Jill bathroom. The finished lower level impresses with a large recreation room; ideal for family movie nights, a separate games room; perfect for a play area, a cozy den; suitable for a home office plus an additional space that includes a sink with lots of cupboards. Conveniently located near essential amenities, schools, and a community center, this home is just a short drive from Mooney's Bay Beach and Hog's Back Park. (id:27)
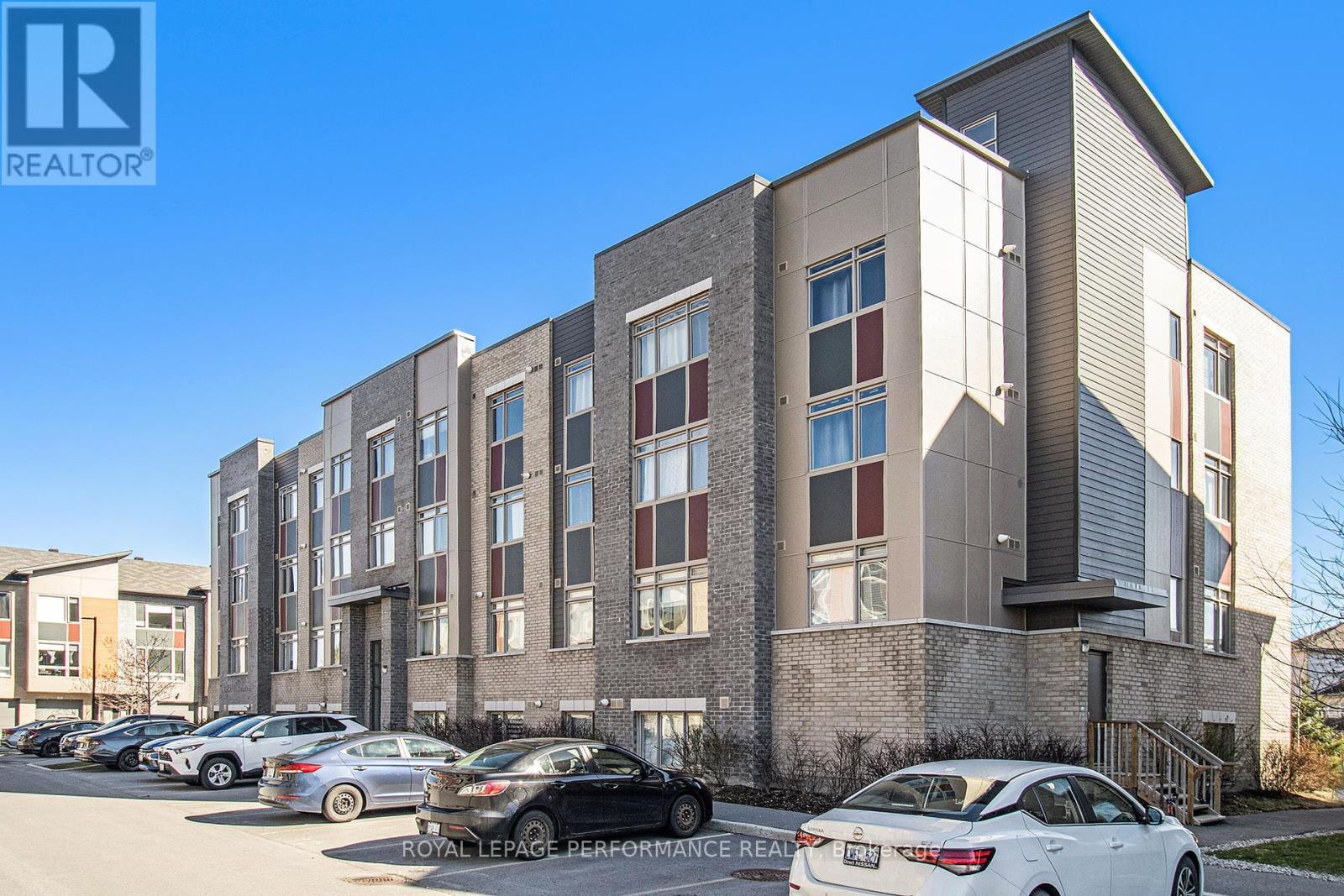
L02 - 315 TERRAVITA
Ottawa, Ontario
Listing # X12298307
$330,000
2 Beds
/ 1 Baths
$330,000
L02 - 315 TERRAVITA Ottawa, Ontario
Listing # X12298307
2 Beds
/ 1 Baths
500 - 599 FEETSQ
Discover a fantastic opportunity to own a beautifully designed, modern condo nestled just a hop, skip, and a jump from the Uplands and South Keys LRT stations, Ottawa Airport, and the bustling South Keys shopping center, this place makes downtown a breeze to reach. This bright, contemporary, single-level unit features two bedrooms and one bathroom, with large windows and an open-concept kitchen and living area adorned with engineered hardwood flooring throughout. The kitchen boasts stylish stainless steel appliances, quartz countertops, and an island. Two generously sized bedrooms, a four-piece bathroom, and convenient in-unit laundry complete this lovely home. Additionally, the rooftop terrace is a perfect spot to relax or bask in the sun on lovely days. This condo is ideal for young couples, professionals, or those looking to downsize. (id:27)
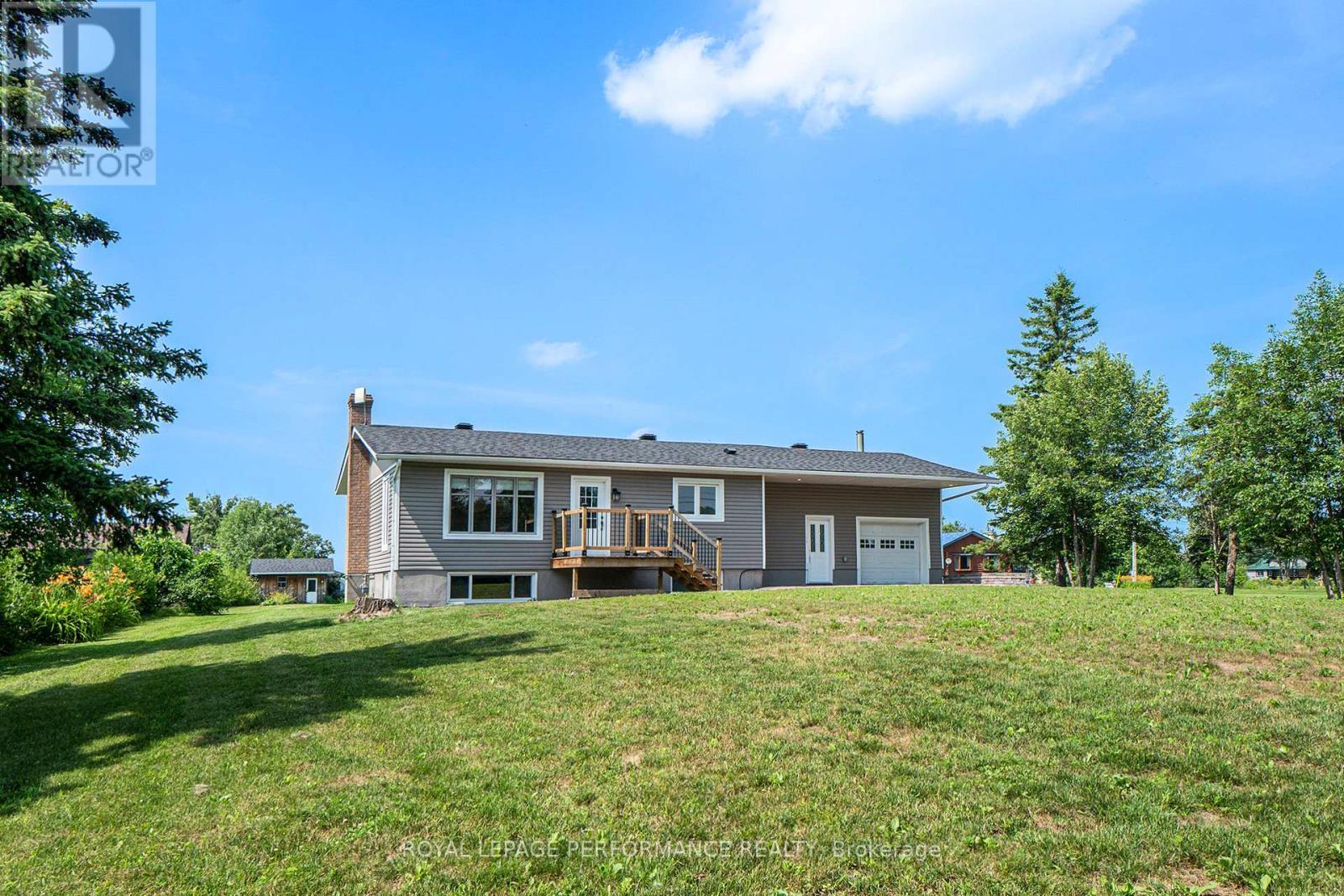
9360 COUNTY ROAD 17 ROAD
Clarence-Rockland, Ontario
Listing # X12291527
$869,900
2+1 Beds
/ 2 Baths
$869,900
9360 COUNTY ROAD 17 ROAD Clarence-Rockland, Ontario
Listing # X12291527
2+1 Beds
/ 2 Baths
1100 - 1500 FEETSQ
Ottawa River Waterfront Property Offering Spectacular Views of the Ottawa River! Explore this delightful 3-bedroom, 2-bathroom bungalow, freshly painted and move-in ready. Upon entering, you're greeted by hardwood flooring that flows throughout the light-filled main living areas. Enjoy a well-appointed eat-in kitchen equipped with stainless steel appliances. The inviting dining space effortlessly connects to a sunlit family room complete with a wood-burning stove. Open the family room doors to a large deck that offers breathtaking views, serenity, and an ideal retreat. The primary and second bedrooms continue the hardwood flooring. A convenient 4-piece bathroom includes laundry facilities. The versatile lower level provides in-law suite potential with a separate entrance, along with a fantastic entertainment area that includes a wet bar and an additional wood stove, enhancing the cozy ambiance. This level also includes a third bedroom, a 3-piece bath, and ample storage space. The attached garage, heated and insulated, boasts high ceilings, making it perfect for workshop possibilities. Outdoor Enthusiast's Dream. If you are passionate about outdoor activities, this property is ideal for you! Experience waterfront living with opportunities for boating, kayaking, fishing, and much more. Conveniently located just 12 minutes from Orleans and a mere 3 minutes from Rockland. Recent Upgrades: Brand New Septic (2024), Front & Back Deck (2024), Roof Shingles (2021), Furnace, AC, Hot Water Tank, and Garage Slab (2020). Some images have been virtually staged. (id:27)
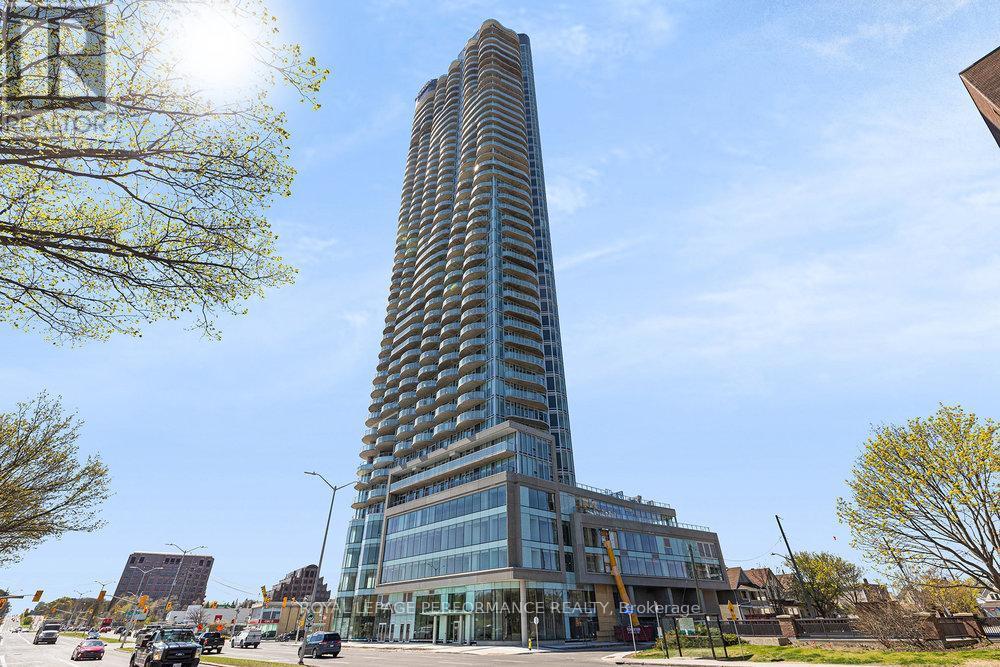
3808 - 805 CARLING AVENUE
Ottawa, Ontario
Listing # X12279586
$2,750.00 Monthly
1 Beds
/ 1 Baths
$2,750.00 Monthly
3808 - 805 CARLING AVENUE Ottawa, Ontario
Listing # X12279586
1 Beds
/ 1 Baths
500 - 599 FEETSQ
Located in the heart of Little Italy and recognized as Ottawa's tallest tower, this luxury 1 bedroom, 1 bathroom condo is a must see! Upon entering the unit, you are greeted with oversized floor-to-ceiling windows with incredible city views of the downtown core and of Dow's Lake. Perfect for entertaining guests, the open concept kitchen/living room/dining room layout features a kitchen with premium stainless steel appliances, beautiful quartz countertops, modern fixtures, ample cupboard space, as well as sliding doors leading to a balcony with breathtaking views. The unit further offers in-unit laundry, a bright and sizeable bedroom with ample closet space, and a 3-piece bathroom with stand up shower. Exceptional building amenities, including an indoor pool, sauna, gym, yoga studio, movie theatre, ground level retail stores, 24h concierge service, and more! 1 Underground parking spot. Conveniently located within walking distance to transit, shopping, recreation, and more! (id:27)
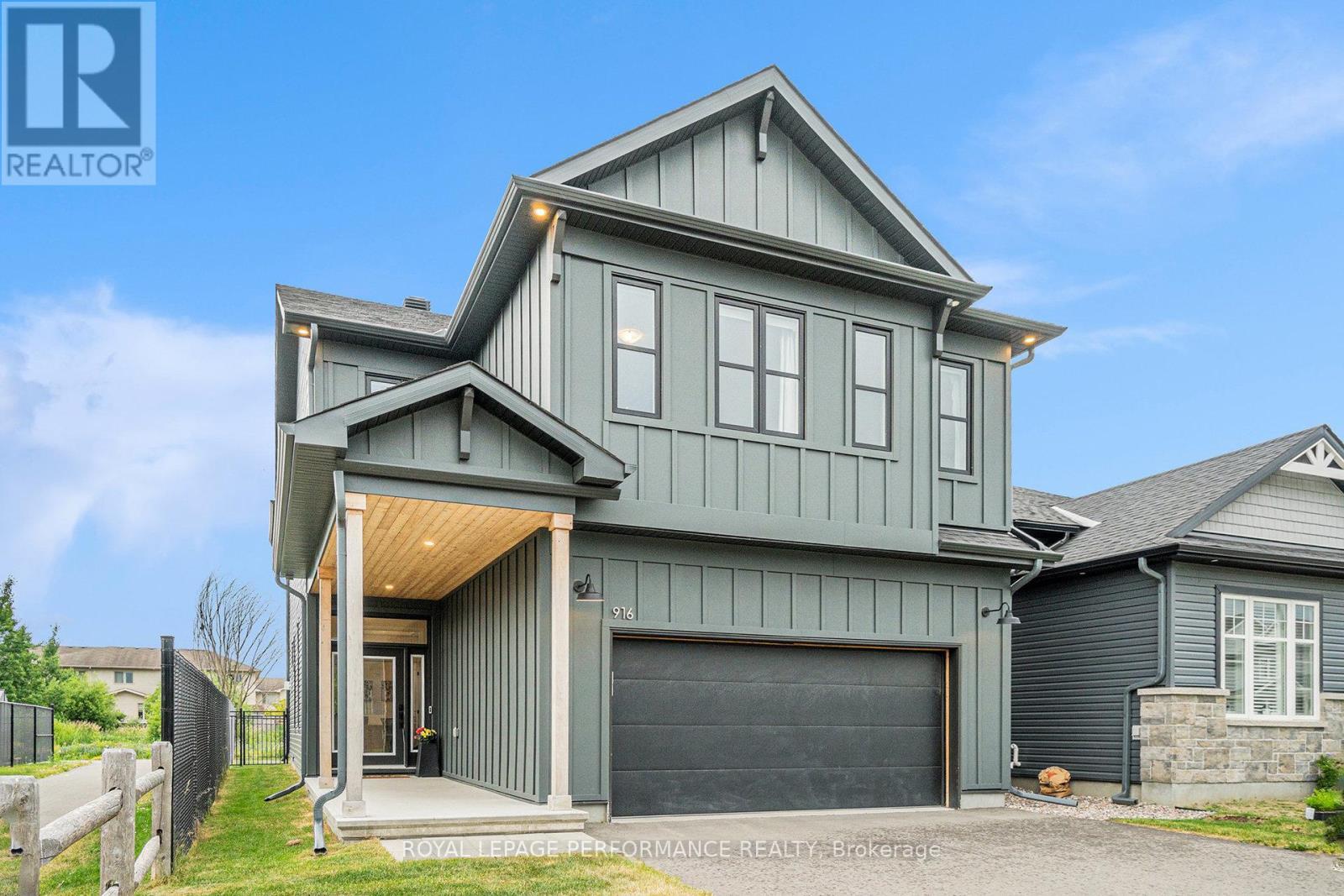
916 SOCCA CRESCENT
Ottawa, Ontario
Listing # X12256005
$1,100,000
4+1 Beds
/ 4 Baths
$1,100,000
916 SOCCA CRESCENT Ottawa, Ontario
Listing # X12256005
4+1 Beds
/ 4 Baths
2500 - 3000 FEETSQ
This exquisite 2022 built EQ home features 4 + 1 bedrooms and 4 bathrooms, located on a premium lot that backs onto green space. Upon entering, you will be greeted by a generous foyer that features a convenient home office with french doors. The stunningly upgraded kitchen features an expansive island, quartz countertops, a butler's pantry and top-of-the-line stainless appliances! The spacious living and dining area is adorned with shining hardwood flooring that extends up the stairs and into the hallway on the second level. On the second level, you'll be captivated by the expansive his and hers walk-in closets, a beautiful spa like 5 piece ensuite, three additional spacious bedrooms, a generous main bathroom and a convenient spaciouslaundry room.The lower level is fully finished with the 5th bedroom, family room and a modern 3 piece bathroom (id:27)

129 BEAUMONT AVENUE
Clarence-Rockland, Ontario
Listing # X12242266
$639,900
3+1 Beds
/ 2 Baths
$639,900
129 BEAUMONT AVENUE Clarence-Rockland, Ontario
Listing # X12242266
3+1 Beds
/ 2 Baths
1100 - 1500 FEETSQ
Discover this great opportunity to own a single-family bungalow with no rear neighbours, all at the price of a townhouse. Located in a delightful family-friendly community, this location boasts convenient access to a golf course, schools, and a variety of shopping options, offering outstanding value in an ideal setting. The bright open concept design of the main level creates a seamless flow throughout the space. The kitchen is equipped with granite countertops, stainless steel appliances, ample cupboard space and a peninsula with a breakfast bar. Just down the hall from the kitchen, you'll find the primary bedroom, which features a large window providing a view of your private yard plus a generous walk-in closet. This level also includes two additional bedrooms and a four-piece bathroom. The finished lower level expands your living area, offering a roomy recreation room, an extra bedroom, a three-piece bathroom, convenient den perfect for remote work plus a laundry room with plenty of storage. Step outside to your lovely yard with no rear neighbors an ideal space for entertaining, complete with a large deck, ready for a pool. Recent upgrades include: Furnace and A/C (2025), Roof shingles (2022). (id:27)
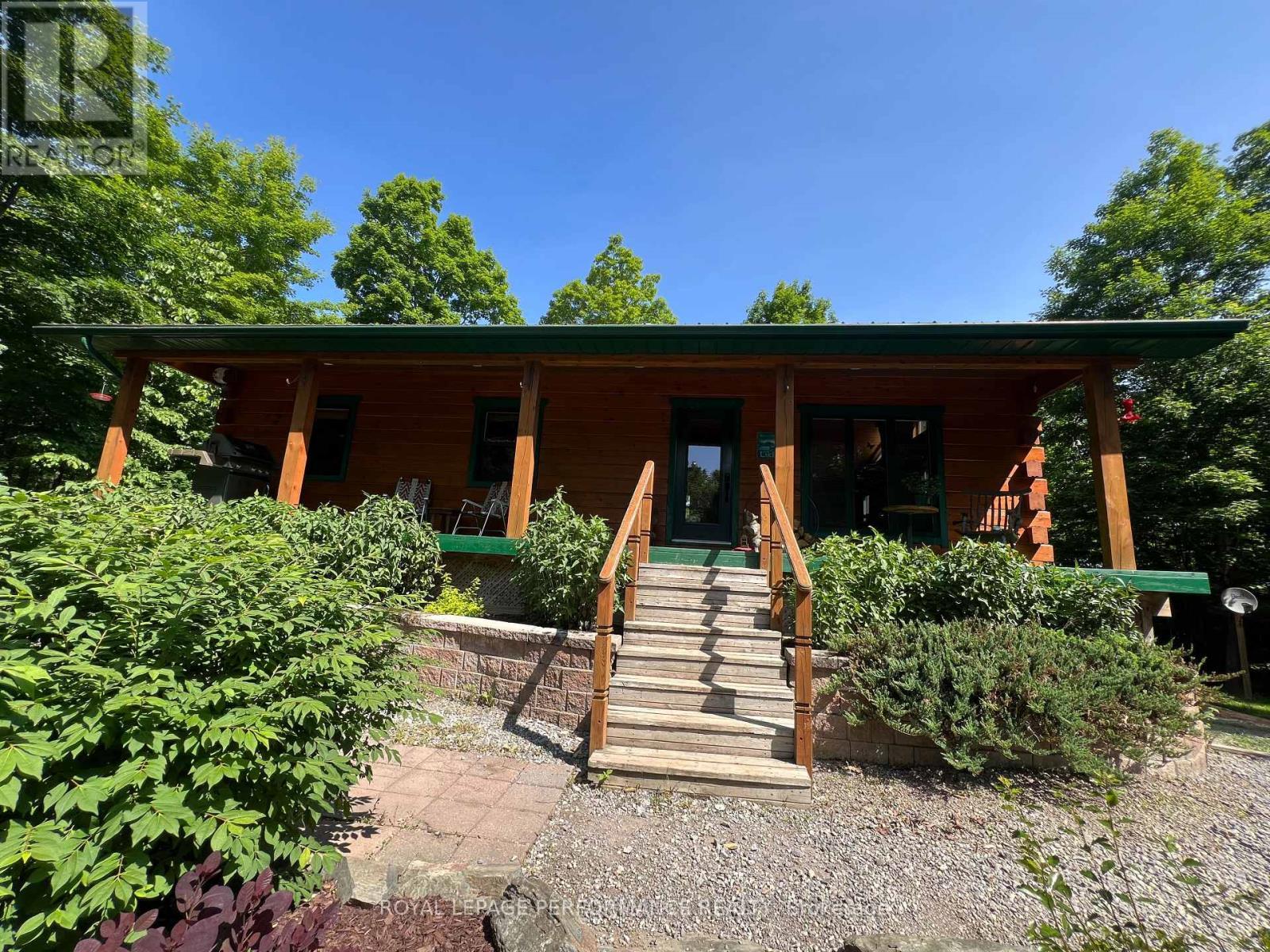
252 LACOURSE LANE
Lanark Highlands, Ontario
Listing # X12226264
$829,900
3+1 Beds
/ 2 Baths
$829,900
252 LACOURSE LANE Lanark Highlands, Ontario
Listing # X12226264
3+1 Beds
/ 2 Baths
1100 - 1500 FEETSQ
LIVE ON THE WATER AND GET CLOSE TO NATURE IN THIS BEAUTIFUL PANABODE STYLE LOG HOME ON WHITE LAKE. IT'S PRICED TO MOVE YOU. COZY AND BRIGHT YOU ARE GOING TO FEEL RIGHT AT HOME ON THE LAKE! 200 FEET OF SHORELINE AND A 1.7 ACRE LOT PROVIDES EXCELLENT PRIVACY! BUILT IN 2005 THE HOME IS WARM, INVITING & FILLED WITH CHARACTER! FEATURES INCLUDE: OPEN CONCEPT KITCHEN, DINING & LIVING AREA WITH VAULTED CEILING, HI EFF. PACIFIC ENERGY WOOD STOVE & 2 WALKOUTS TO A WRAP AROUND NEWER DECK; 4BDRMS, 2 BATHS; WALKOUTS FROM MAIN & LOWER LEVELS OPEN TO AN AMAZING VIEW AND SCREENED IN ROOM ON LOWER! PINE, CERAMIC & LAMINATE FLOORS THROUGHOUT; CLAW FOOT SOAKER TUB AND SEPARATE SHOWER IN ELEGANT MAIN BATH; HIGH EFFICIENCY FURNACE, ON DEMAND HOT WATER; GENERATOR READY PANEL; OVERSIZE INSULATED GARAGE/WORKSHOPWITH POWER & WOODSTOVE; POWER HOOK UP FOR HOT TUB; BOAT DOCK; SIMPLY A WONDERFUL PLACE TO LIVE YEAR ROUND! IT'S FABULOUS VALUE FOR A BEAUTIFUL WATERFRONT HOME SO CLOSE TO OTTAWA. LOCATED ON A YEAR ROUND TOWNSHIP MAINTAINEDROAD WITH SCHOOL BUS SERVICE AND A CUL DE SAC. BEST OF ALL IT'S NATURE AT ITS FINEST JUST A STONES THROW FROM THE CITY. MINUTES TO ARNPRIOR, ALMONTE, RENFREW & CARLETON PLACE. (id:27)
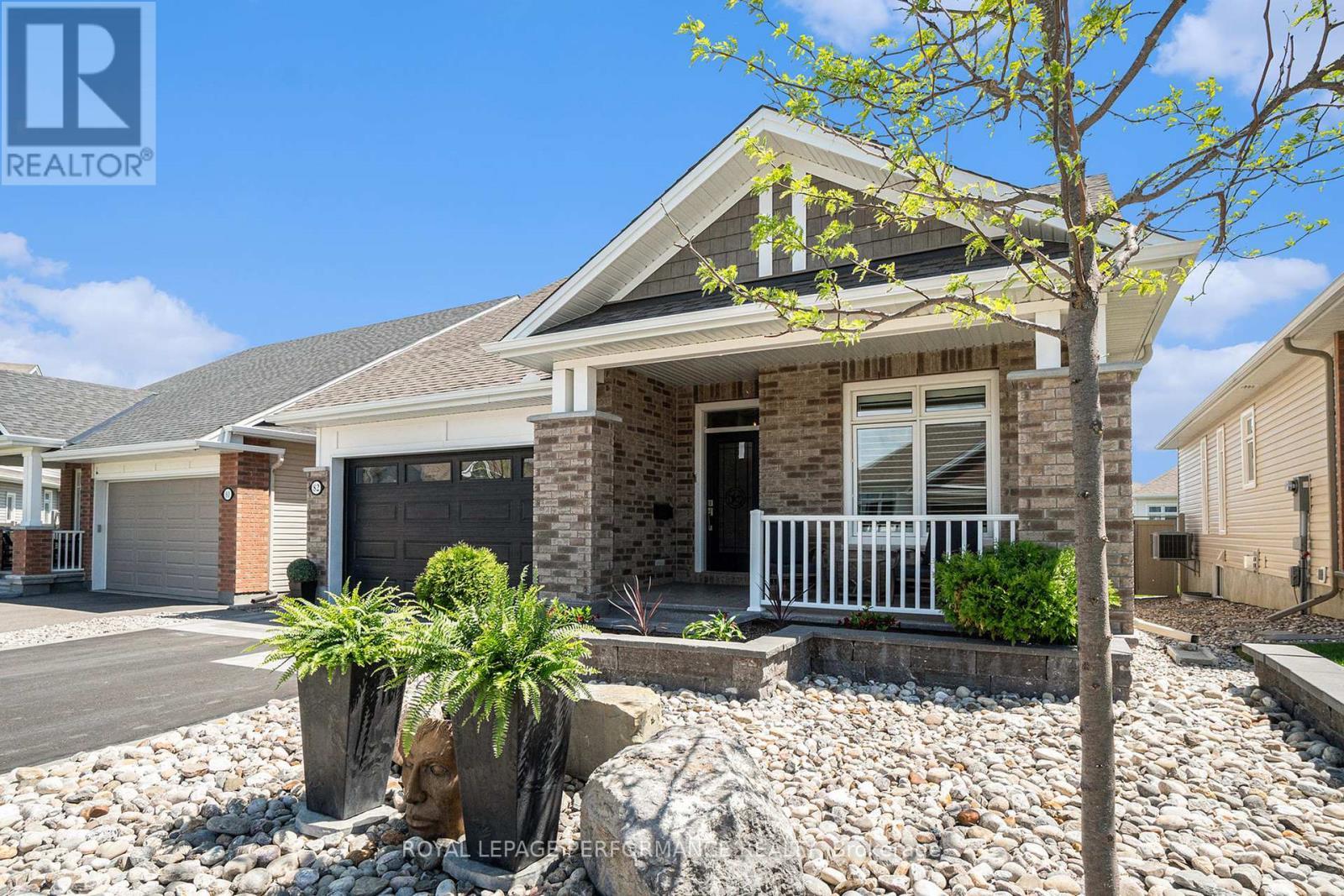
82 KAYENTA STREET
Ottawa, Ontario
Listing # X12159573
$1,149,900
2+1 Beds
/ 3 Baths
$1,149,900
82 KAYENTA STREET Ottawa, Ontario
Listing # X12159573
2+1 Beds
/ 3 Baths
1500 - 2000 FEETSQ
Impeccable three-bedroom, three-bathroom bungalow located in a highly desirable adult lifestyle community. Upon entering, you are greeted by a spacious open-concept layout featuring stunning engineered hardwood flooring, soaring ceilings, and an abundance of natural light that illuminates the home with warmth and brightness. The kitchen, truly a chef's paradise, features stainless steel appliances, a spacious island adorned with waterfall quartz countertops, and ample cupboard space. The living room boasts a stunning gas fireplace, framed by expansive windows. It seamlessly connects to the dining room, which features patio doors that open up to the remarkable outdoor living space. The primary suite offers a wonderful retreat, featuring a walk-in closet and luxurious four-piece ensuite complete with a soaking tub and a separate shower. The main floor includes a second bedroom, a two-piece bathroom, and a convenient laundry room that provides access to the double garage. The lower level offers a spacious area ideal for entertaining. Featuring an additional gas fireplace, a third bedroom, and a four-piece bathroom, this space presents a wealth of possibilities to meet all your needs. Step into your amazing backyard retreat, featuring a two-tier deck, a swim spa, and a charming entertainment area with natural gas firepit. This space is ideal for hosting gatherings with friends and family. A $300 annual fee (approximate, as amount is TBA for new Association) for Community Association fee to cover maintenance for the Community Centre for this small enclave of all bungalow homes. Conveniently located steps from parks, transit, schools & great walking trails. (id:27)
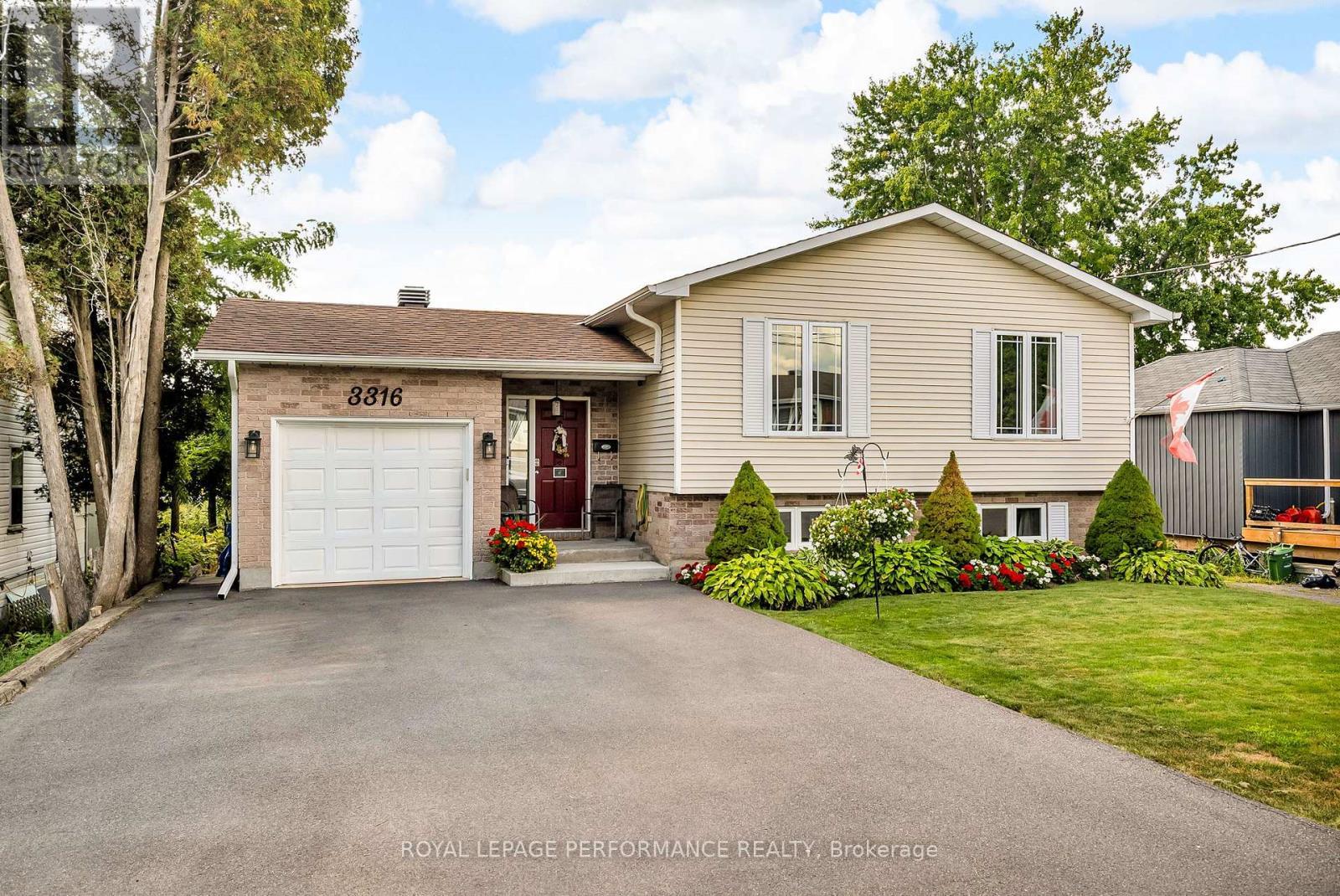
3316 DUVAL AVENUE
Cornwall, Ontario
Listing # X12348111
$530,000
4 Beds
/ 2 Baths
$530,000
3316 DUVAL AVENUE Cornwall, Ontario
Listing # X12348111
4 Beds
/ 2 Baths
1100 - 1500 FEETSQ
Stylish 3+1 bedroom raised bungalow with attached in a desirable north end neighbourhood. This attractive home is boasting several updates throughout. Main level hardwood flooring crown mouldings and trims. Gourmet kitchen (2022) with granite counters, large breakfast island, backsplash and stainless appliances. Home offers 3 main floor bedrooms. A generous size primary bedroom, 2nd bedroom and 3rd bedroom/den. 4pc bathroom with tiled tub/shower combo (2018). Finished basement includes a family room warmed by a gas fireplace, 4th bedroom with 3pc ensuite bathroom (2018), flex room and utility/storage. The back deck leads to a spacious fenced yard (2022) and garden shed. Other notables: natural gas furnace approx 2014, central A/C, roof shingles 2020, gazebo, double paved driveway (2022). Close to schools, shopping and other amenities. Hwy 401 access nearby. As per seller direction allow 24 hour irrevocable on offers. (id:7525)
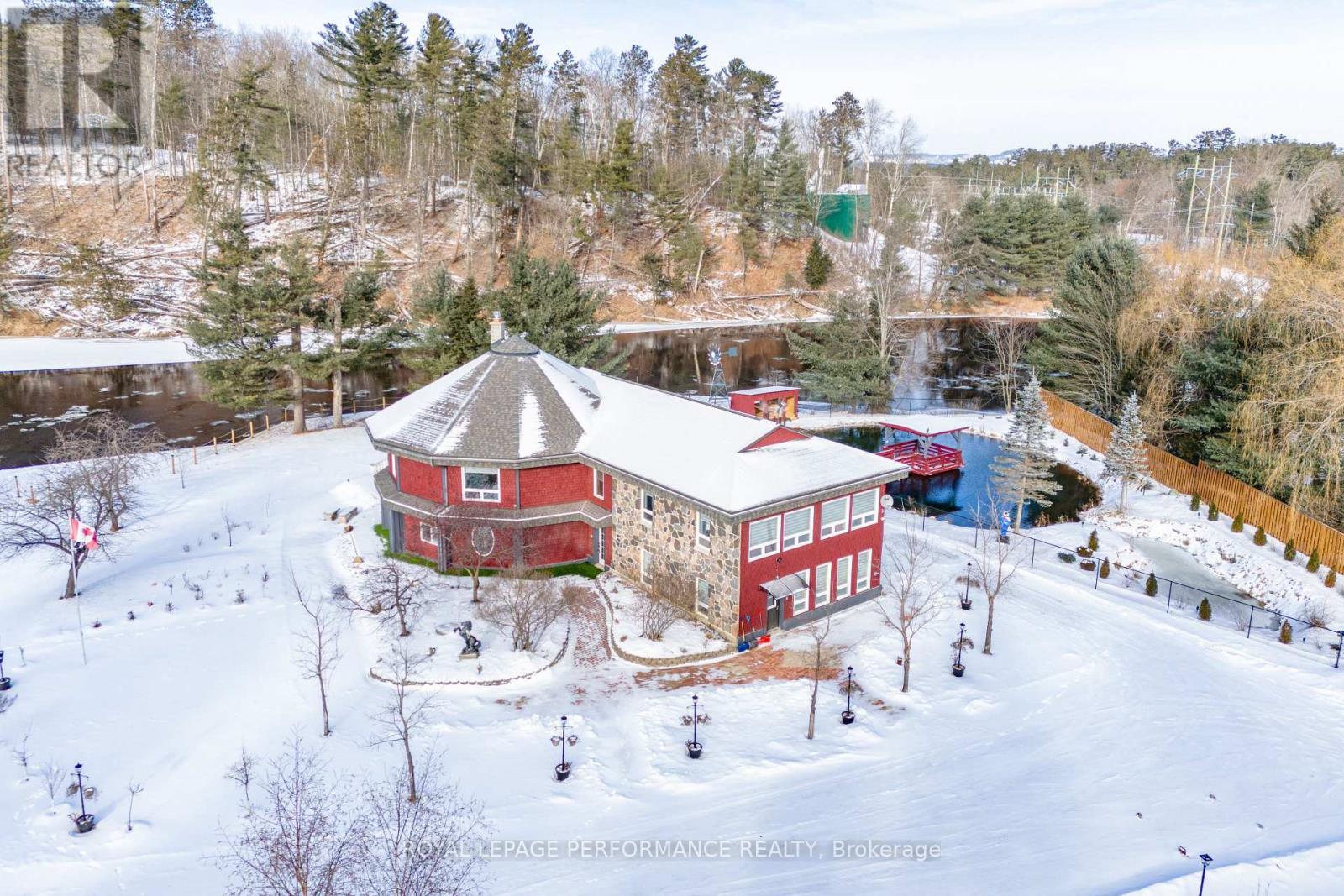
1371 VICTORIA STREET
Petawawa, Ontario
Listing # X12089849
$1,475,000
6 Beds
/ 5 Baths
$1,475,000
1371 VICTORIA STREET Petawawa, Ontario
Listing # X12089849
6 Beds
/ 5 Baths
3500 - 5000 FEETSQ
STUNNING one of a kind custom built home on 2.36 acres with ~300 feet of private waterfront shoreline. This beautiful property is absolutely perfect for large or multigenerational families offering more than 4000sqft of spacious sun filled rooms. BONUS: As a result of Re Zoning -This amazing property can also be operated as a Bed & Breakfast or Group Home. This magnificent move in ready home has undergone EXTENSIVE renovations and upgrades over the past 3 years. Work performed by qualified contractors with required permits. The home is setback from the road offering loads of privacy. It features a spring fed pond to the east, a large level lot to the west and forested hillsides to the north. The moment you walk through the new front door into the grand foyer you can immediately appreciate the impressive post and beam construction of this home. An abundance of large windows throughout the house allows for amazing views of the river, pond and gardens with custom zebra blinds installed on 29 windows. The entire home has been painted inside and out. The LR has new hardwood flooring, new ceiling fans and pot lights. The kitchen area has been completely upgraded with a new window, drop ceiling, lighting, flooring, cabinetry, sink, quartz counter tops and also boasts high end appliances. Gorgeous stone fireplace has been converted to gas. Chimney was repaired and serviced. Wood wainscoting installed on lower staircase and on firepit half walls. All wall to wall carpets on second floor have been removed and replaced with high quality LVF. New pot lights and lighting installed throughout. The second floor catwalk has been rebuilt and new railing installed to code.15 new doors installed throughout. Washrooms have been upgraded with new vanities(x5), Led mirrors(x2), toilets and new flooring on 2nd floor. Attachments include a comprehensive list of upgrades to the property including the auxiliary building. A rare opportunity to own a one of a kind waterfront property. (id:27)
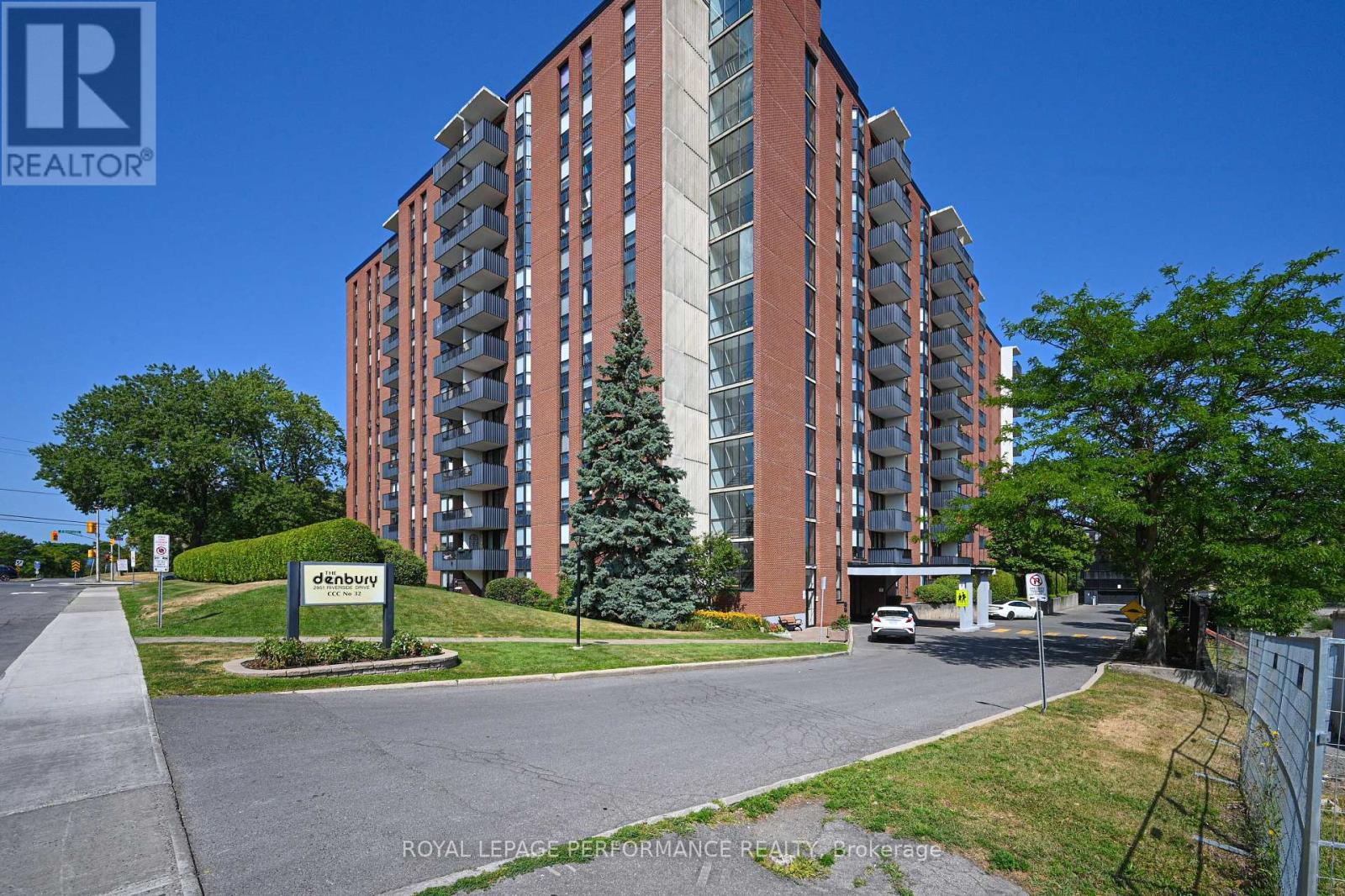
809 - 2951 RIVERSIDE DRIVE
Ottawa, Ontario
Listing # X12345663
$239,900
1 Beds
/ 1 Baths
$239,900
809 - 2951 RIVERSIDE DRIVE Ottawa, Ontario
Listing # X12345663
1 Beds
/ 1 Baths
700 - 799 FEETSQ
Location Location! Welcome to maintenance free living at its finest! Newly lowered condo fees make this property even more desirable. This bright and spacious 1 bedroom condo is ideally located just steps from Mooney's Bay Beach, Hog's Back Falls, and Vincent Massey Park. You'll have easy access to cross-country ski trails, the Terry Fox facility, Carleton University, and the LRT, with downtown just minutes away. The open concept living and dining area is flooded with natural light, providing a perfect space for relaxing or entertaining. The expansive kitchen is a chef's dream, featuring updated cabinetry, tons of counter space, newer appliances, and a convenient desk area (home office space) . Retreat to the tranquility of the primary bedroom, which offers a large closet for all your storage needs. Enjoy your morning coffee or an evening cocktail on your private patio. The building offers fantastic amenities, including an outdoor pool, a gym, a sauna, and a tennis court. With your all-inclusive condo fees covering heat, hydro, and water, you can enjoy true peace of mind. The unit also comes with a storage locker and one parking space. Whether you're a first-time homebuyer, looking to downsize, or searching for a great investment property, this condo offers the perfect blend of comfort and convenience. Just lock your door and go! Parking B40, Locker 809. Some photos have been virtually staged. (id:27)
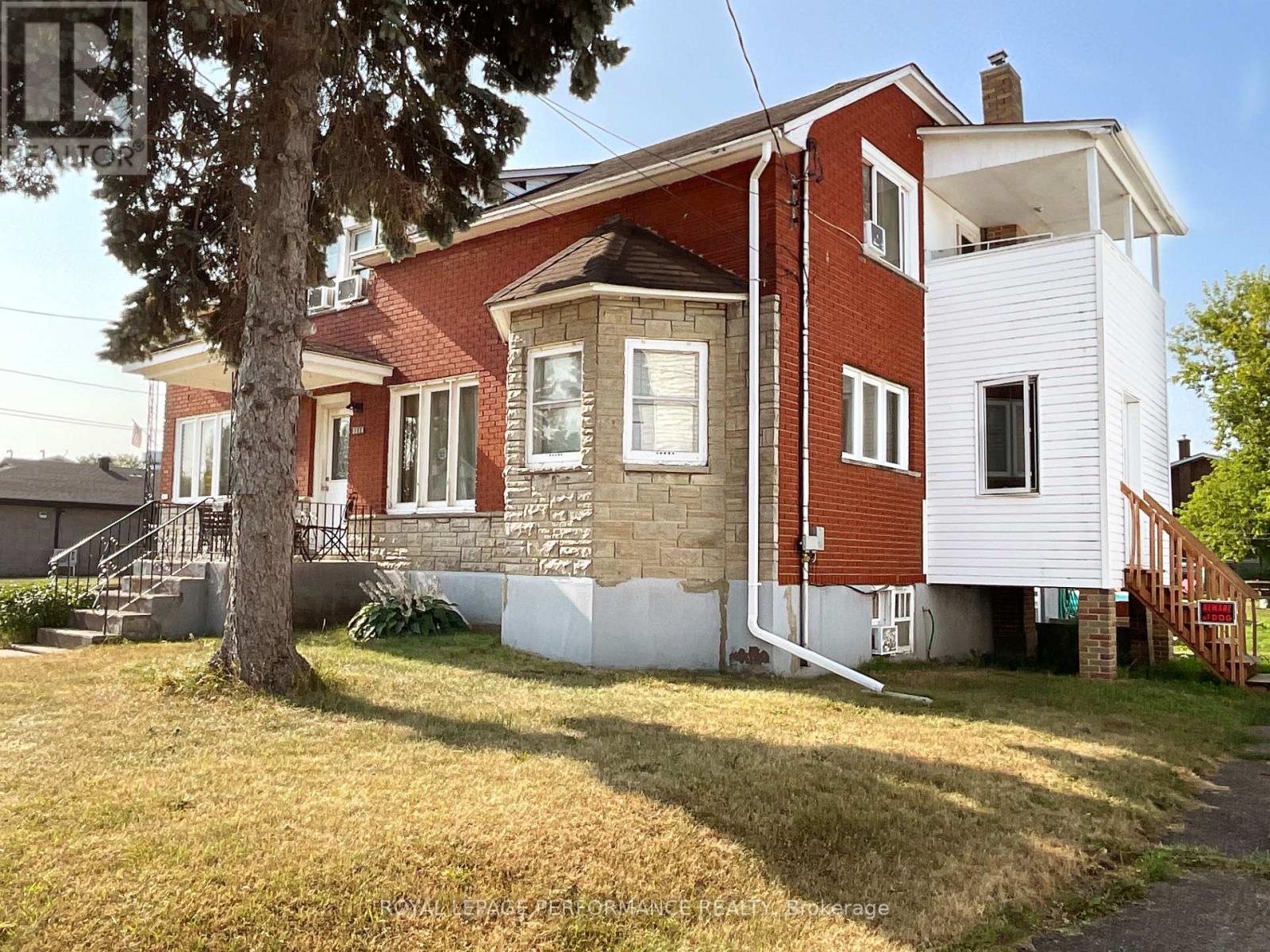
1312-1314 MAIN STREET E
Hawkesbury, Ontario
Listing # X12342830
$345,000
7 Beds
/ 3 Baths
$345,000
1312-1314 MAIN STREET E Hawkesbury, Ontario
Listing # X12342830
7 Beds
/ 3 Baths
2500 - 3000 FEETSQ
Income Property with Commuter-Friendly Location! Ideal for investors or first-time buyers seeking a mortgage helper, this Triplex offers strong rental appeal with all three apartments currently rented. The property features two 2-bedroom units and one spacious 3-bedroom unit, each with its own hydro meter, plus a single radiant water heating system for the building. A large yard and ample parking provide added convenience for tenants. Situated in a location that is perfect for commuters just about an hours drive to Montreal, Ottawa, Cornwall, or the Laurentians, with quick access to major highways this property combines reliable income with strategic positioning. Whether you're growing your portfolio or starting out with an income-generating home, this Triplex is a practical and profitable choice. (id:7525)
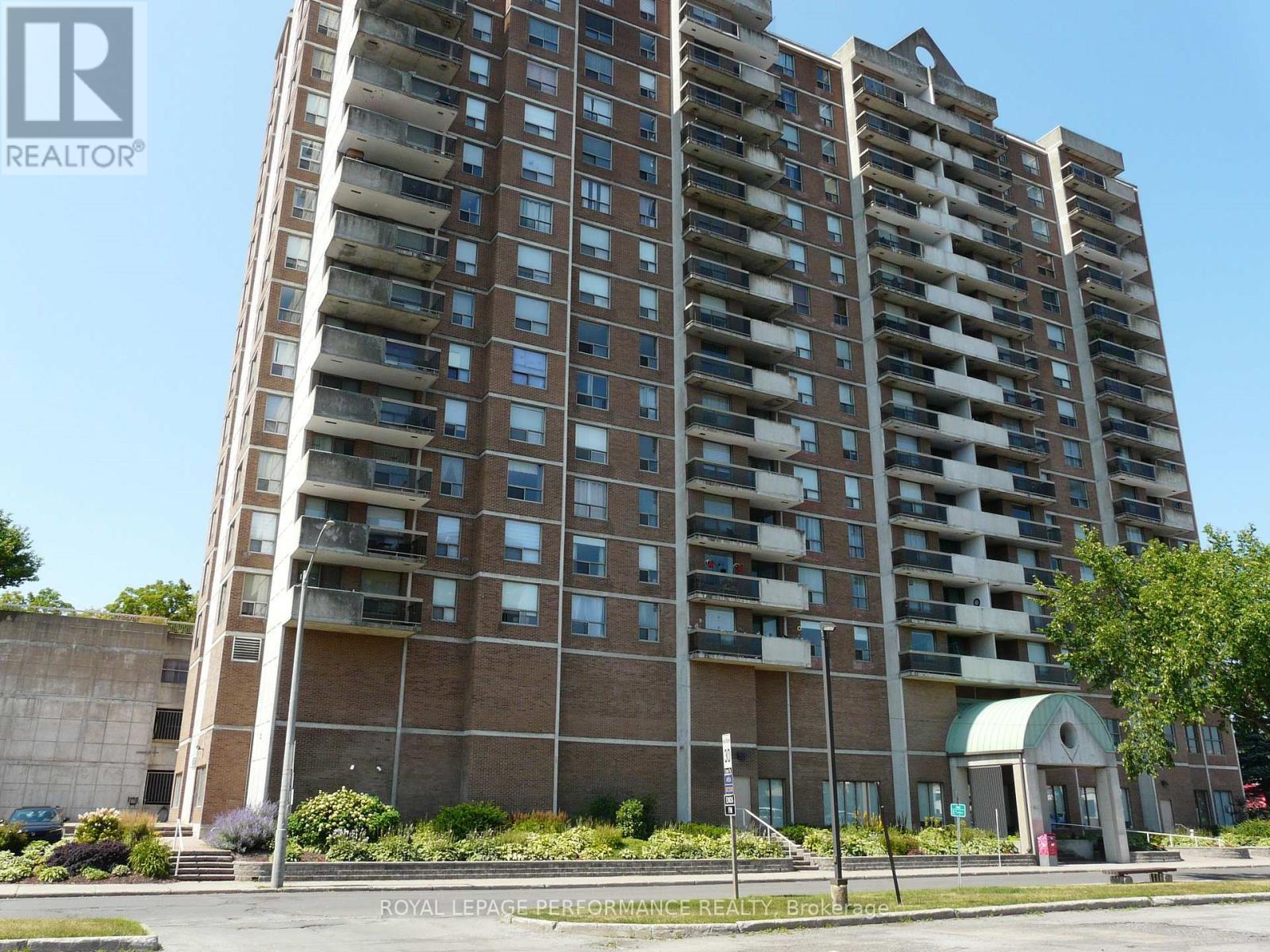
404 - 200 LAFONTAINE AVENUE
Ottawa, Ontario
Listing # X12341540
$349,900
2 Beds
/ 2 Baths
$349,900
404 - 200 LAFONTAINE AVENUE Ottawa, Ontario
Listing # X12341540
2 Beds
/ 2 Baths
1000 - 1199 FEETSQ
Meticulously maintained bright west facing 2 bedroom, 2 bathroom 1178 square feet modern condominium. An open concept kitchen with quality appliances including a newer black Maytag double oven. Lighting installed under upper cabinets, new backsplash. One and a half porcelain sinks and pull down kitchen faucet/tap with soap dispenser in spot resistant stainless steel. Spacious combined living room/dining room with crown moldings. Custom Eclipse shutters on the living room window and recently installed patio door . Balcony with ultra shield composite tiles and pigeon screening. The generous primary bedroom offers ample space, a wide window covered with black out curtains with shears and a walk-through custom closet to a beautifully renovated en-suite bathroom. Upgrades include new and elegant white cabinetry, quartz countertop, a multicolored glass sink and tiled tub surround. Automatic bathroom exhaust fan controlled by humidistat. Main bathroom renovations include new vanity, stand up shower, separate wall cabinet, towel storage rack and an elegant sealed crystal lighting. In unit laundry room comes with 4 year old energy star washer and dryer. This unit boasts many upgrades including recently painted, both bathrooms and much more. Unit has hardwood floors throughout and porcelain tiles in kitchen and bathrooms. Parking is a semi-open garage with a single pre assigned parking space. Outdoor vehicle washing station available from May to October weather permitting. Amenities include a games room, a party room with a kitchen, bathrooms and fireplace. A beautiful terrace surrounded by flower gardens with swings, BBQ, lawn chairs and a shaded gazebo. Indoor pool offers year round exercise opportunity as well as saunas, change room and showers. Pets are allowed but with restrictions. This condominium is as practical as it is stylish. This ready to move in gem is a must see. Building located next to transit and many services. Includes Murphy bed, desk and wall shelf. (id:27)
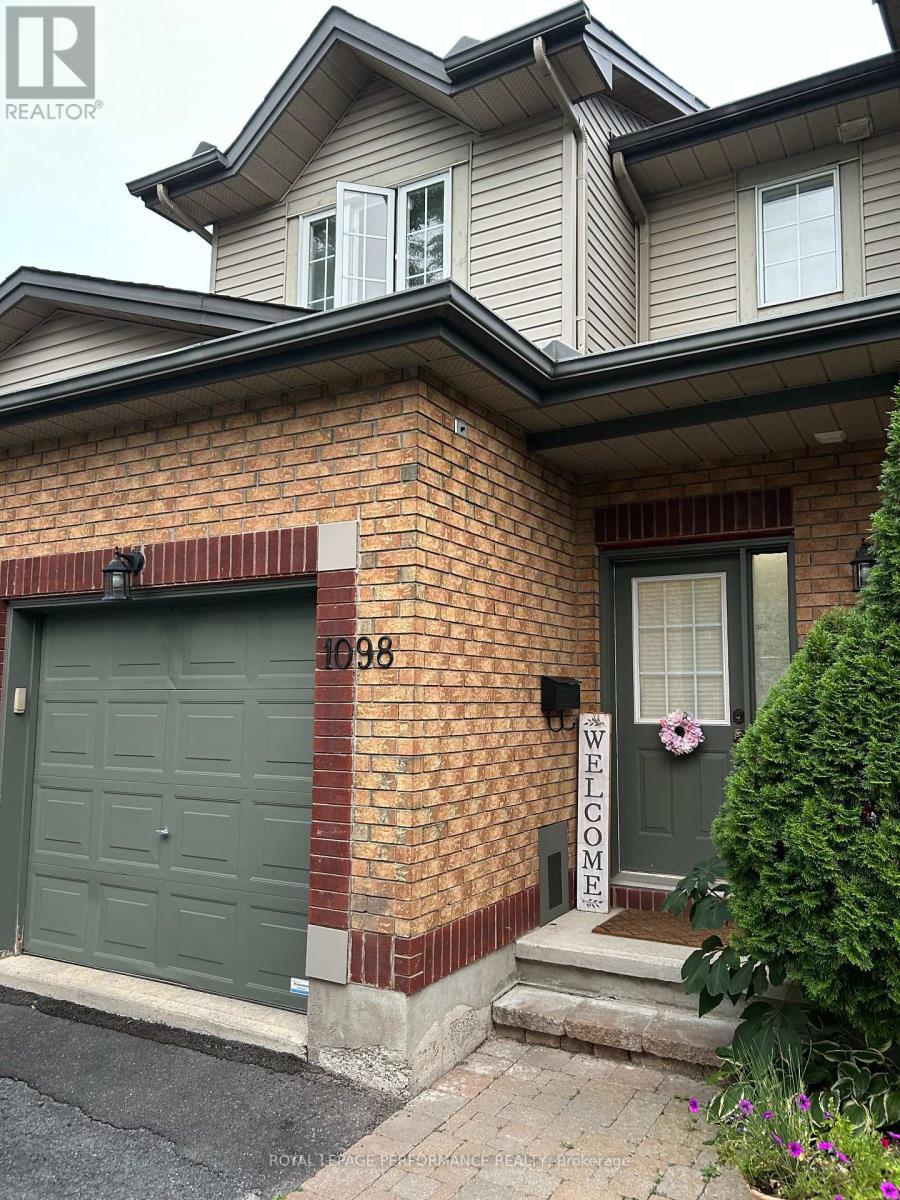
1098 BALLANTYNE DRIVE
Ottawa, Ontario
Listing # X12341684
$2,600.00 Monthly
3 Beds
/ 2 Baths
$2,600.00 Monthly
1098 BALLANTYNE DRIVE Ottawa, Ontario
Listing # X12341684
3 Beds
/ 2 Baths
1500 - 2000 FEETSQ
Welcome to this beautifully appointed executive townhome, ideally located in one of Orléans most sought-after neighbourhoods. Just a short walk to top-rated schools, parks, shopping centres, and public transit, this property offers both convenience and comfort. The main floor features elegant hardwood and tile flooring, an open-concept living and dining area, and a stylish kitchen complete with extended cabinetry, stainless steel appliances, and ample counter space. Large patio doors lead to a generous, fully fenced backyard with a deck and no rear neighbours, an ideal space for outdoor enjoyment and entertaining. The second level offers three spacious bedrooms, including a primary suite with a walk-in closet and a well-appointed four-piece ensuite with modern finishes. The fully finished basement provides versatile additional living space, perfect for a family room, home office, or recreational area, and features durable laminate flooring. This rental wont last. (id:27)
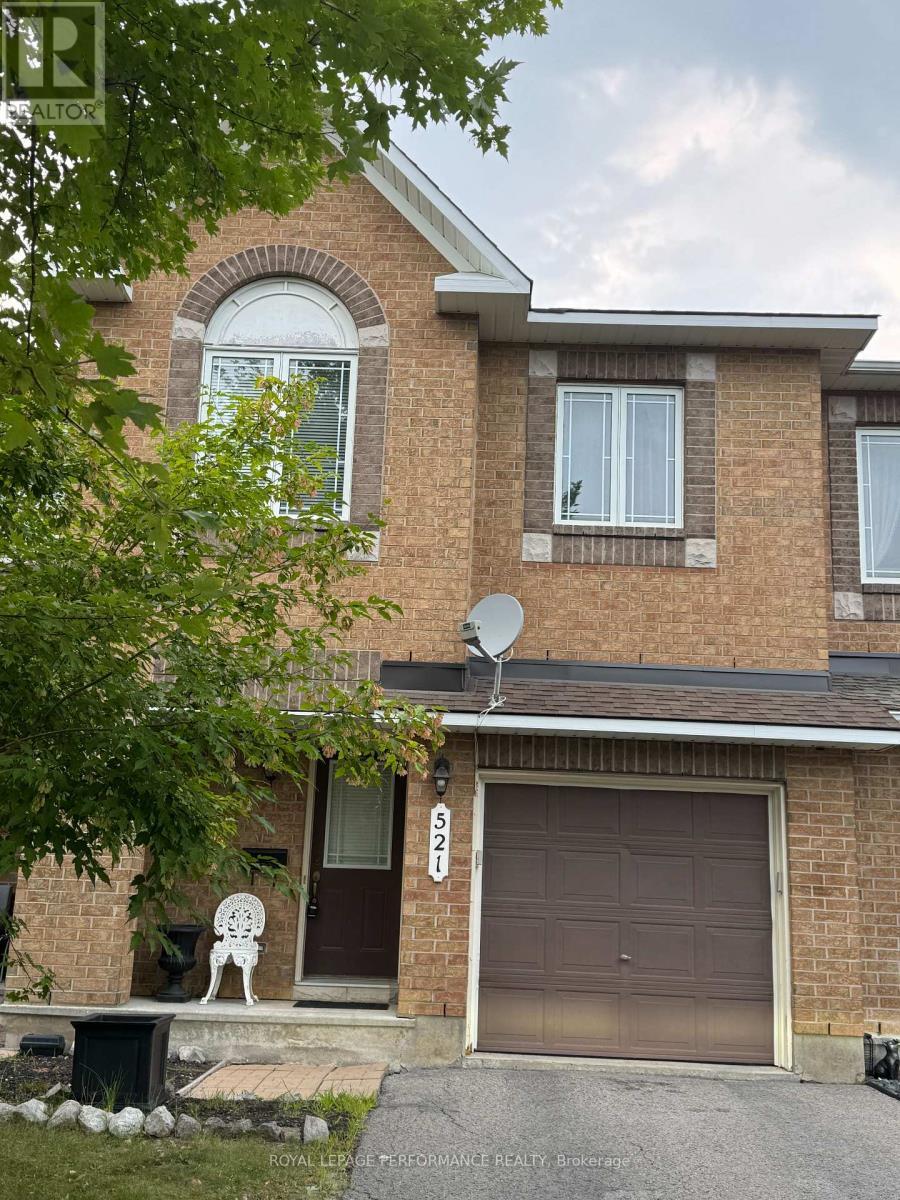
521 LOUIS TOSCANO DRIVE
Ottawa, Ontario
Listing # X12341762
$2,700.00 Monthly
3 Beds
/ 3 Baths
$2,700.00 Monthly
521 LOUIS TOSCANO DRIVE Ottawa, Ontario
Listing # X12341762
3 Beds
/ 3 Baths
1500 - 2000 FEETSQ
Presenting the 5th Avenue model, offering approximately 1,600 square feet of thoughtfully designed living space, ideally situated on a quiet street in the highly desirable, family-oriented Avalon community in Orléans. The main level features rich hardwood flooring and a bright, open-concept layout that seamlessly connects the living and dining areas. A well-appointed eat-in kitchen, convenient powder room, interior access to the attached garage, and a practical front entry complete the main floor. The second level offers three spacious bedrooms and two full bathrooms, including a primary suite with a walk-in closet and a private four-piece ensuite. The professionally finished lower level boasts a welcoming family room with a gas fireplace ideal for relaxation or casual entertaining along with a laundry area and generous storage space. Close to numerous amenities including grocery stores, shopping centres, parks, and public transit, this home offers both comfort and convenience. (id:27)
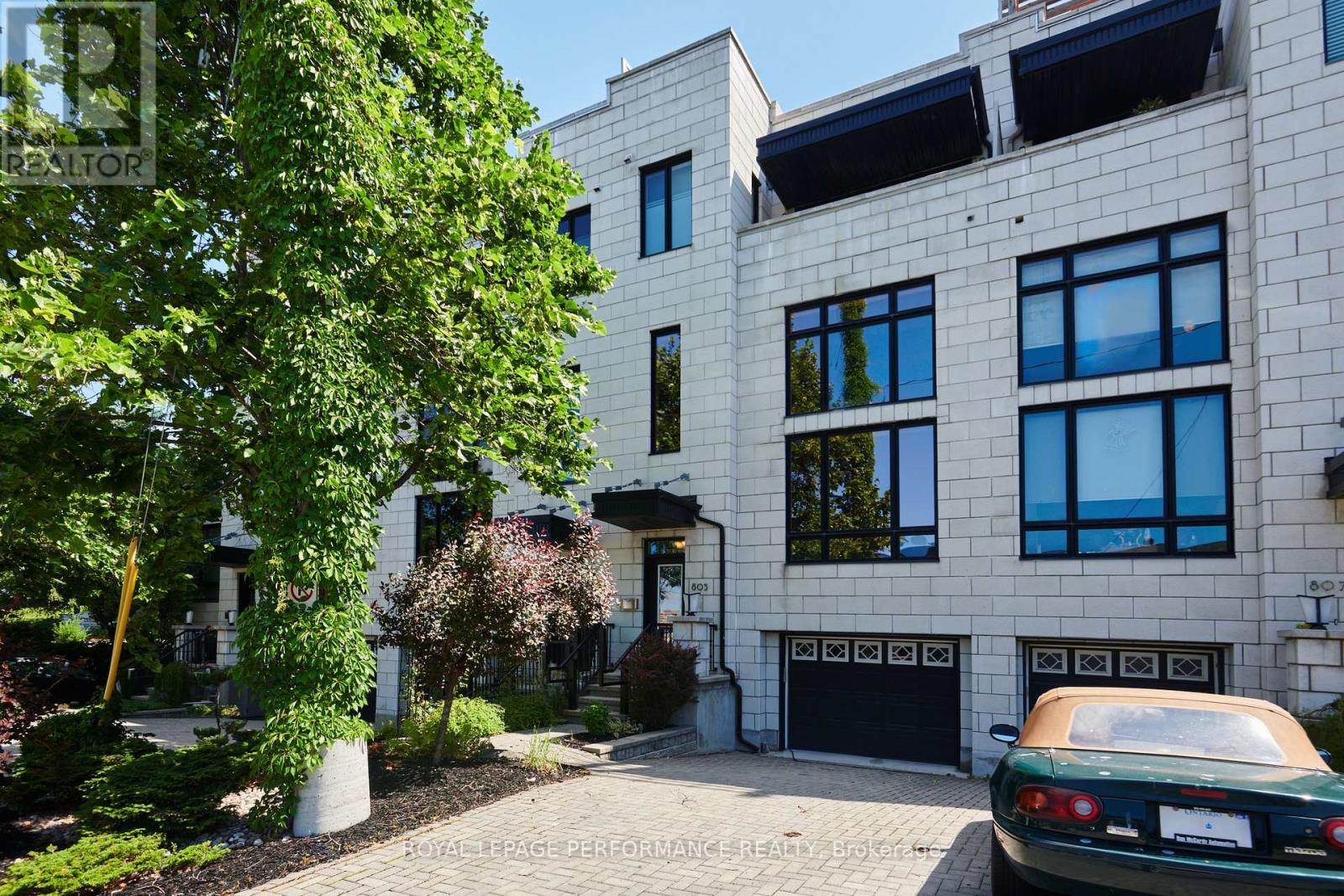
805 KINGSMERE AVENUE
Ottawa, Ontario
Listing # X12340108
$1,150,000
3 Beds
/ 5 Baths
$1,150,000
805 KINGSMERE AVENUE Ottawa, Ontario
Listing # X12340108
3 Beds
/ 5 Baths
3000 - 3500 FEETSQ
With architectural finesse and modern elegance, this Grey Stone-inspired home delivers over 3,500 sq. ft. of refined living space, crowned by a spectacular rooftop terrace. Perfect for entertaining, the terrace offers a hot tub, gas hookups, hot/cold water connections, and breathtaking skyline views. A private elevator offers effortless access from the lower level to the third floor, while a heated driveway and 1.5-car garage ensure year-round convenience. Inside, the chefs kitchen is a statement in style and function quartz countertops, premium appliances, and rich walnut espresso cabinetry create a striking focal point. An open-concept plan flows seamlessly to your maintenance-free private yard. This home is bathed in natural light from expansive, VISTA-film treated windows for UV and IR protection, and a floor to ceiling window with automatic blinds. The second-level loft/great room is equally sun-filled, with hardwood floors carrying through the space. A laundry room is perfectly positioned here for daily ease. The Primary Suite is a serene retreat, featuring a generous walk-in closet, spa-inspired ensuite with waterfall soaker tub, dual vanities, glass shower, and direct access to a patio-sized private balcony. Secondary bedrooms each offer their own personal ensuites including a steam shower in the second bedroom and each boast a private balcony .The fully finished lower level provides direct garage access, a powder room with commercial wash sink, a spacious rec room, and ample storage. Additional highlights include hardwood flooring throughout (except rec room), central air conditioning, a new high-efficiency heat pump (2024), and a professionally landscaped backyard. Every detail of this residence blends timeless Grey Stone character with contemporary sophistication designed to elevate both everyday living and memorable entertaining. Steps away from an amenity rich neighbourhood and convenient transit. (id:27)
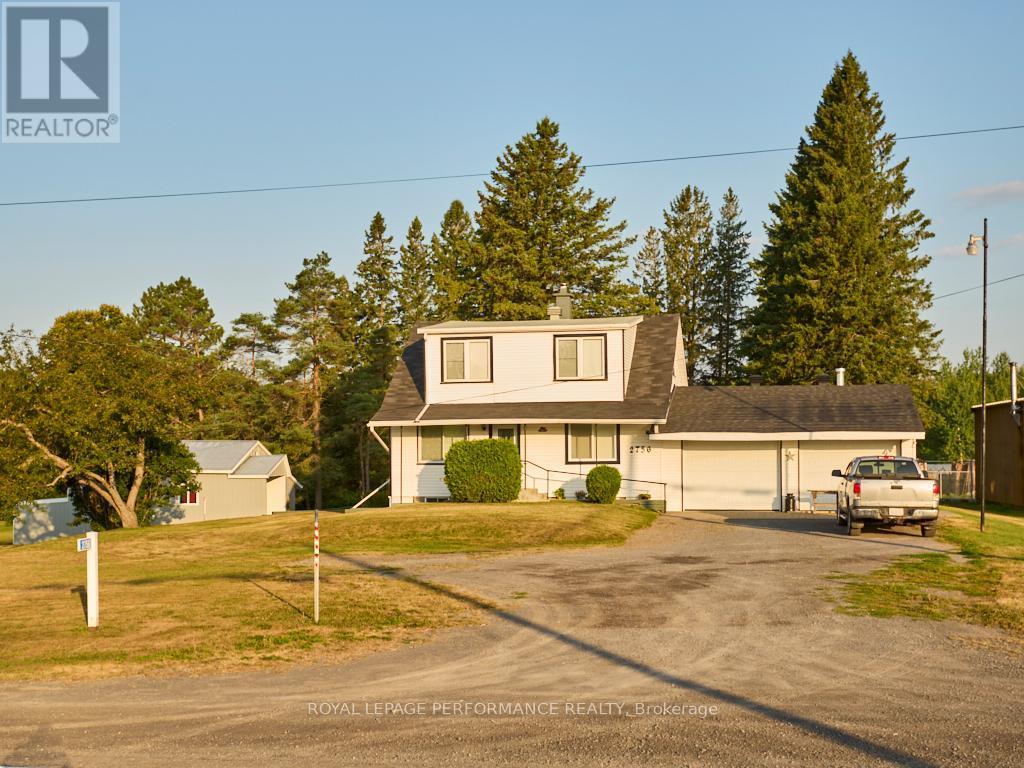
2756 HIGHWAY 34 HIGHWAY
Champlain, Ontario
Listing # X12338852
$595,000
4 Beds
/ 2 Baths
$595,000
2756 HIGHWAY 34 HIGHWAY Champlain, Ontario
Listing # X12338852
4 Beds
/ 2 Baths
1500 - 2000 FEETSQ
Perfect location for a home and small business or wanting space for great workshop. Well maintained home, 4 bedrooms, fabulous backyard. Insulated, metal lined 2 car garage has 100 amp. Separate workshop with 100 amp service, presently used for welding. Large kitchen and dining area looks over treed backyard. Family room has wood stove for cozy days in the winter, large supply of wirewood included stored in wood shed. Easy entertaining or family gatherings in the dining and living rooms with new floor. Full bath on main floor. Separate closet for laundry. Upstairs are 4 large bedrooms, all new flooring and bathroom with shower. Backyard features large deck and screened gazebo and firepit. Plenty of space for gardening. Bring your family to this home and enjoy life. Ideal location for home business. Several windows replaced August 2025 ** This is a linked property.** (id:7525)
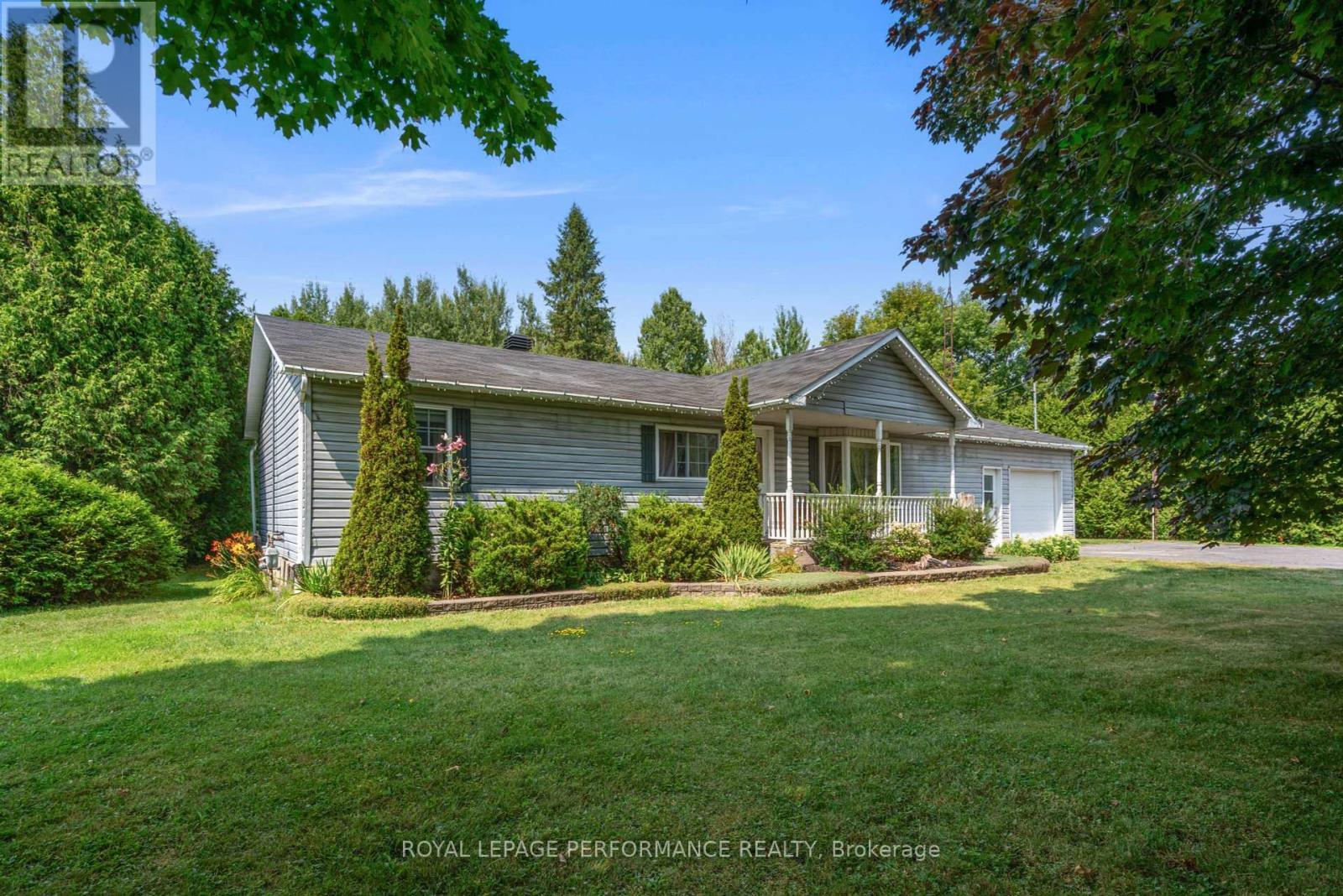
20273 KENYON CONCESSION 5 RD ROAD
North Glengarry, Ontario
Listing # X12339105
$395,000
2 Beds
/ 1 Baths
$395,000
20273 KENYON CONCESSION 5 RD ROAD North Glengarry, Ontario
Listing # X12339105
2 Beds
/ 1 Baths
1100 - 1500 FEETSQ
1350 Sq. Ft Bungalow in a great rural setting just minutes outside Alexandria. Large attached garage + single detached garage. Open concept kitchen, dining, and living area.. Backyard deck & gazebo. Privacy plus in rear yard. Economical natural gas furnace with Central Air. Well maintained property in move-in condition. October 1st occupancy available. (id:7525)
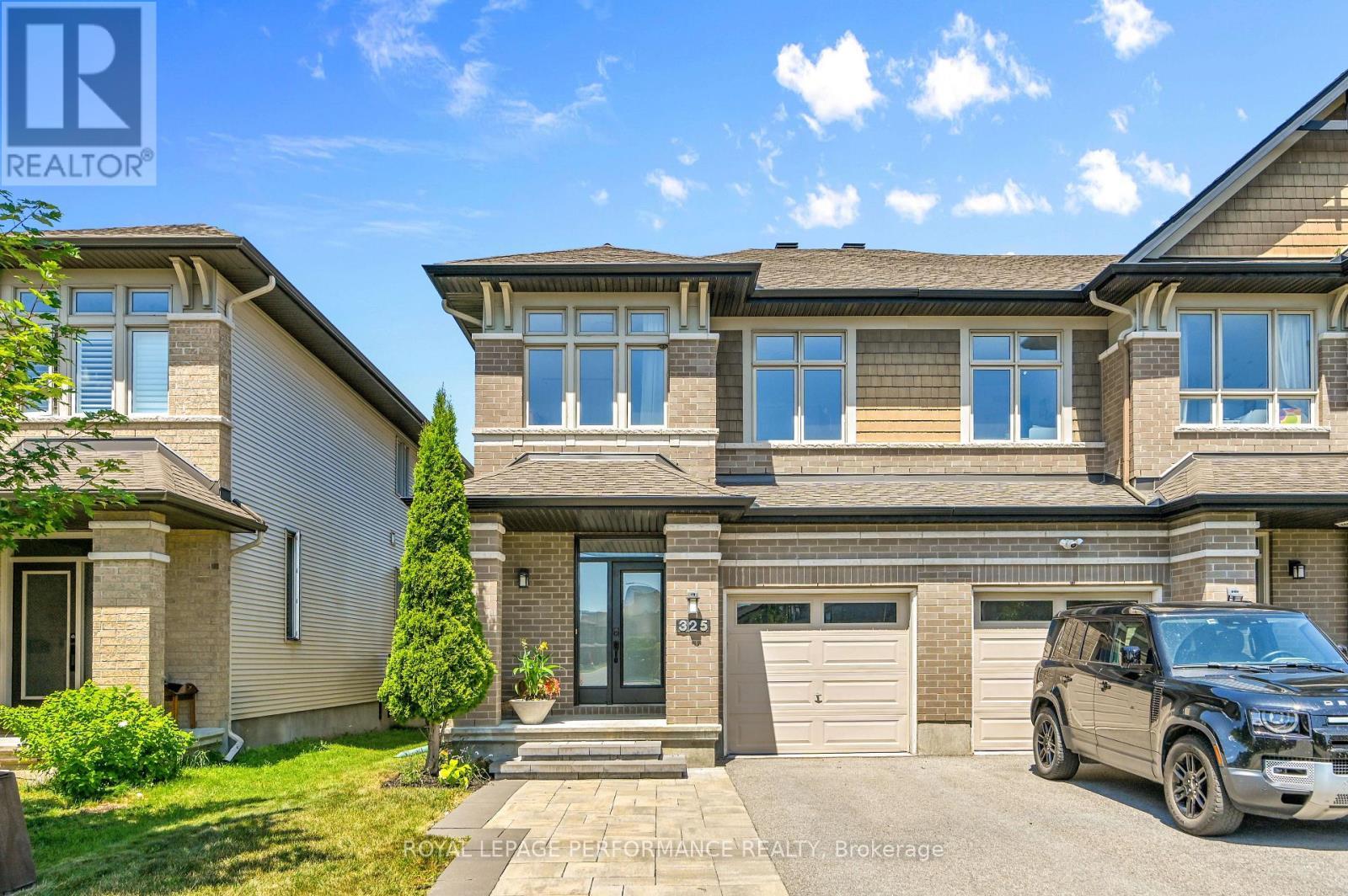
325 ARDMORE STREET
Ottawa, Ontario
Listing # X12338511
$779,000
4 Beds
/ 3 Baths
$779,000
325 ARDMORE STREET Ottawa, Ontario
Listing # X12338511
4 Beds
/ 3 Baths
2000 - 2500 FEETSQ
Stunning End-Unit Townhome in prestigious Riverside South! One of the largest models with approx 2830 sq ft of finished space, this spacious & rare 4 bedroom end-unit townhome offers an exceptional lifestyle with its modern finishes & thoughtful design. With 4 bedrooms, this property is perfect for families or anyone seeking extra space to accommodate their lifestyle. Step inside to discover an open-concept main floor that seamlessly blends style and function. The abundant natural light floods the living area, creating a warm & inviting atmosphere for both relaxation by the fireplace & entertainment. Experience the beauty of hardwood flooring that graces the main level, providing a touch of sophistication and easy maintenance. The modern kitchen is equipped with stainless steel appliances & generous island, perfect for culinary enthusiasts who love to cook and entertain. Retreat to the generously sized bedrooms, all located on the second level. The proximity of the laundry room ensures ease and convenience, making household chores a breeze. The finished basement features a cozy family room, ideal for movie nights or casual gatherings. With a huge storage room, you'll have plenty of space to keep your belongings organized. Enjoy your private outdoor spaces with a beautifully landscaped front patio and a stone backyard patio, perfect for summer barbecues and gatherings . The gas BBQ hookup adds an extra level of convenience for outdoor cooking. Nestled in a desirable neighborhood, this home is just a stone's throw away from highly-rated daycare, schools, parks, and scenic trails. Public transit access is easily available, making commuting and exploring the city a breeze. This remarkable home is truly a rare find in Riverside South, combining modern luxury with practical family living. Don't miss the opportunity to make this exceptional property your new home! Come by and experience the charm and sophistication this townhome has to offer. Your perfect home awaits! (id:27)
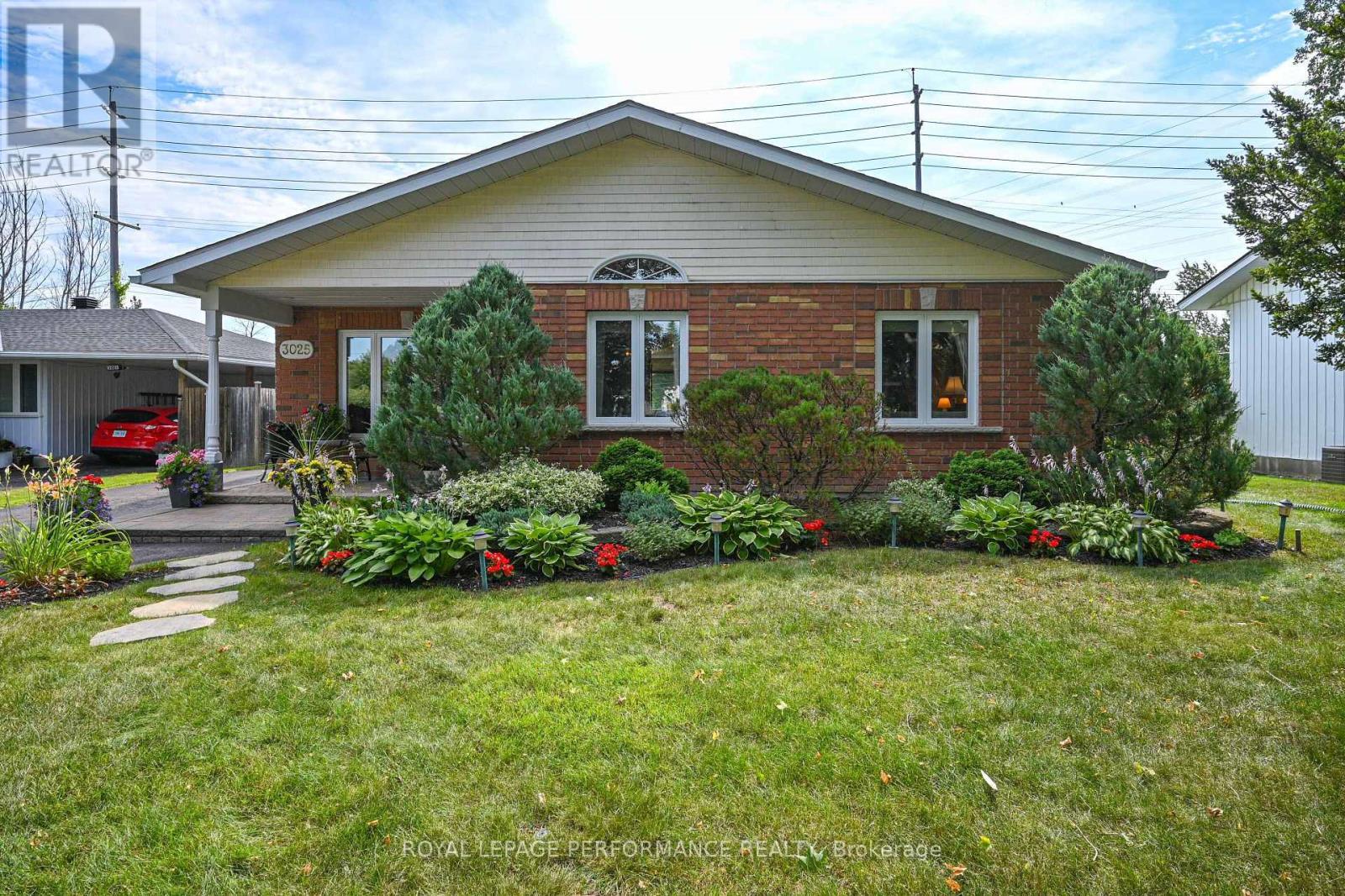
3025 LINTON ROAD
Ottawa, Ontario
Listing # X12338496
$785,000
3 Beds
/ 2 Baths
$785,000
3025 LINTON ROAD Ottawa, Ontario
Listing # X12338496
3 Beds
/ 2 Baths
1500 - 2000 FEETSQ
Welcome to an elegantly renovated gem in highly sought-after Riverside Park, boasting no rear neighbours and backing directly onto the NCC for ultimate privacy. This surprisingly spacious 3 bedroom home offers a versatile floor plan with endless possibilities. Step into a grand foyer, down the hallway you enter the double doors into the primary suite with cozy sitting area, built-in desk (formally the closet) all with cathedral ceilings (currently being used as music studio and sitting area). Enjoy the fabulous main floor family/living room with a gas fireplace, this room is huge and offers so many possibilities. The gourmet kitchen featuring luxurious stone counters, abundant cabinetry, and an adjoining sitting room. The formal dining area, with its charming bay window, could easily be converted into a fourth bedroom. A convenient 3-piece bathroom with cheater access to the bedroom completes the main level. The expansive lower level offers even more living space, including a second family room with a gas fireplace, a practical kitchenette with stone breakfast bar and counters, a full bathroom, two versatile office/den spaces, and dedicated laundry and storage. Could be modified for another living space. Outside, discover stunning curb appeal, beautifully landscaped gardens with a sprinkler system, and a generously sized backyard oasis featuring a deck, grassy area, and two sheds. Enjoy an amazing central location within walking distance to the LRT Walkley station and Bank Street's amenities, including grocery stores, LCBO, and more. You're also just minutes from Carleton University, Mooney's Bay Beach, George Etienne Cartier school, and downtown via Airport Parkway. Recent updates include a new furnace (2024), roof (2004), and addition (2004) with a full foundation, Furnace 2024, A/C 2009, Windows 2004-2019, Fridge 2018, Washer/ Dryer 2021, sump pump, 24 hour irrevocable on all offers. (id:27)
