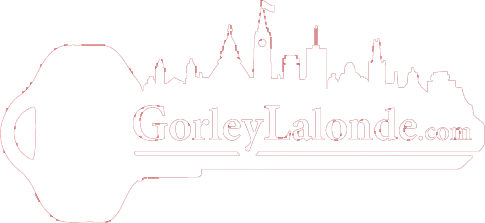Listings
All fields with an asterisk (*) are mandatory.
Invalid email address.
The security code entered does not match.
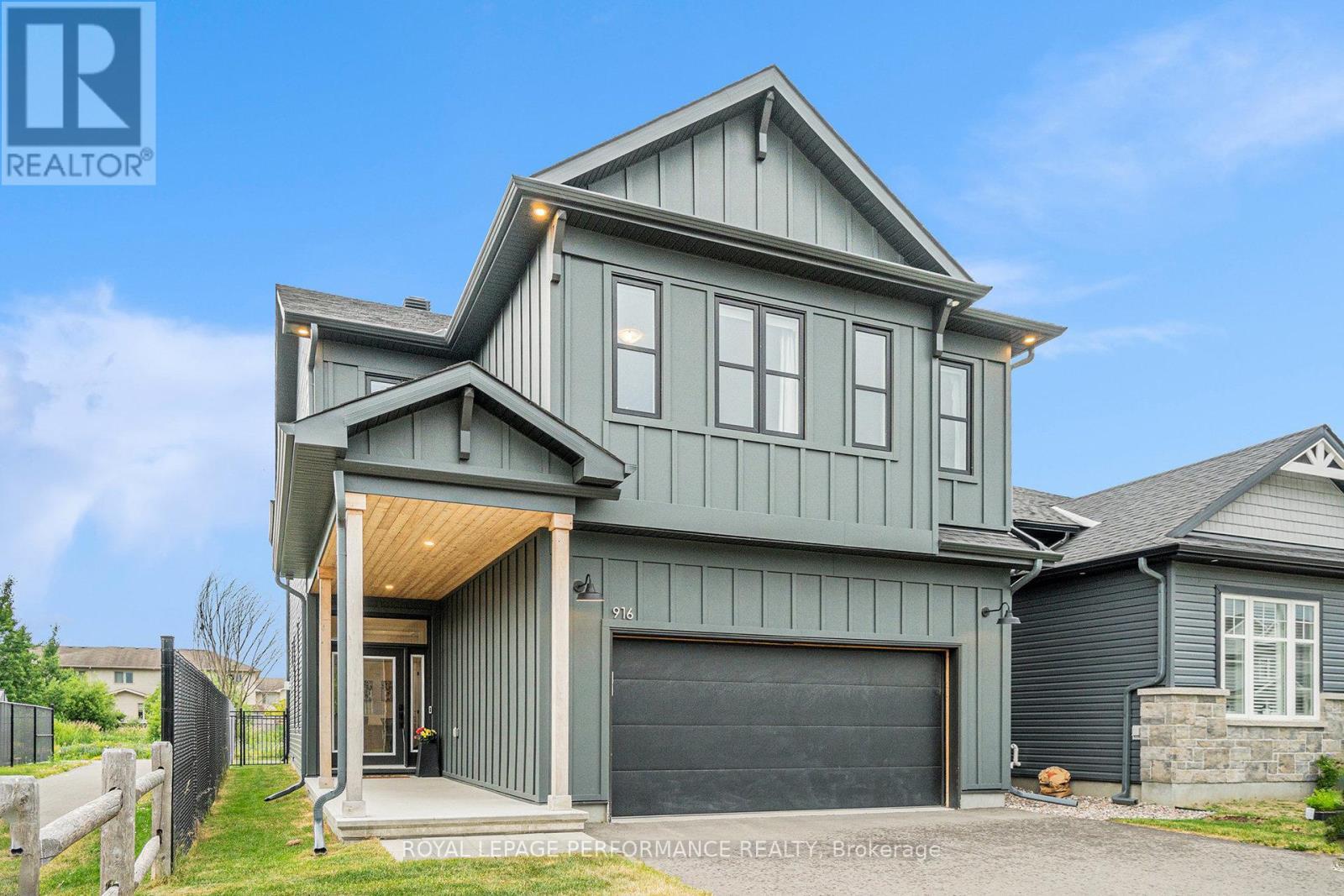
916 SOCCA CRESCENT
Ottawa, Ontario
Listing # X12256005
$1,125,000
4+1 Beds
/ 4 Baths
$1,125,000
916 SOCCA CRESCENT Ottawa, Ontario
Listing # X12256005
4+1 Beds
/ 4 Baths
2500 - 3000 FEETSQ
This exquisite 2022 built EQ home features 4 + 1 bedrooms and 4 bathrooms, located on a premium lot that backs onto green space. Upon entering, you will be greeted by a generous foyer that features a convenient home office with french doors. The stunningly upgraded kitchen features an expansive island, quartz countertops, a butler's pantry and top-of-the-line stainless appliances! The spacious living and dining area is adorned with shining hardwood flooring that extends up the stairs and into the hallway on the second level. On the second level, you'll be captivated by the expansive his and hers walk-in closets, a beautiful spa like 5 piece ensuite, three additional spacious bedrooms, a generous main bathroom and a convenient spaciouslaundry room.The lower level is fully finished with the 5th bedroom, family room and a modern 3 piece bathroom (id:27)
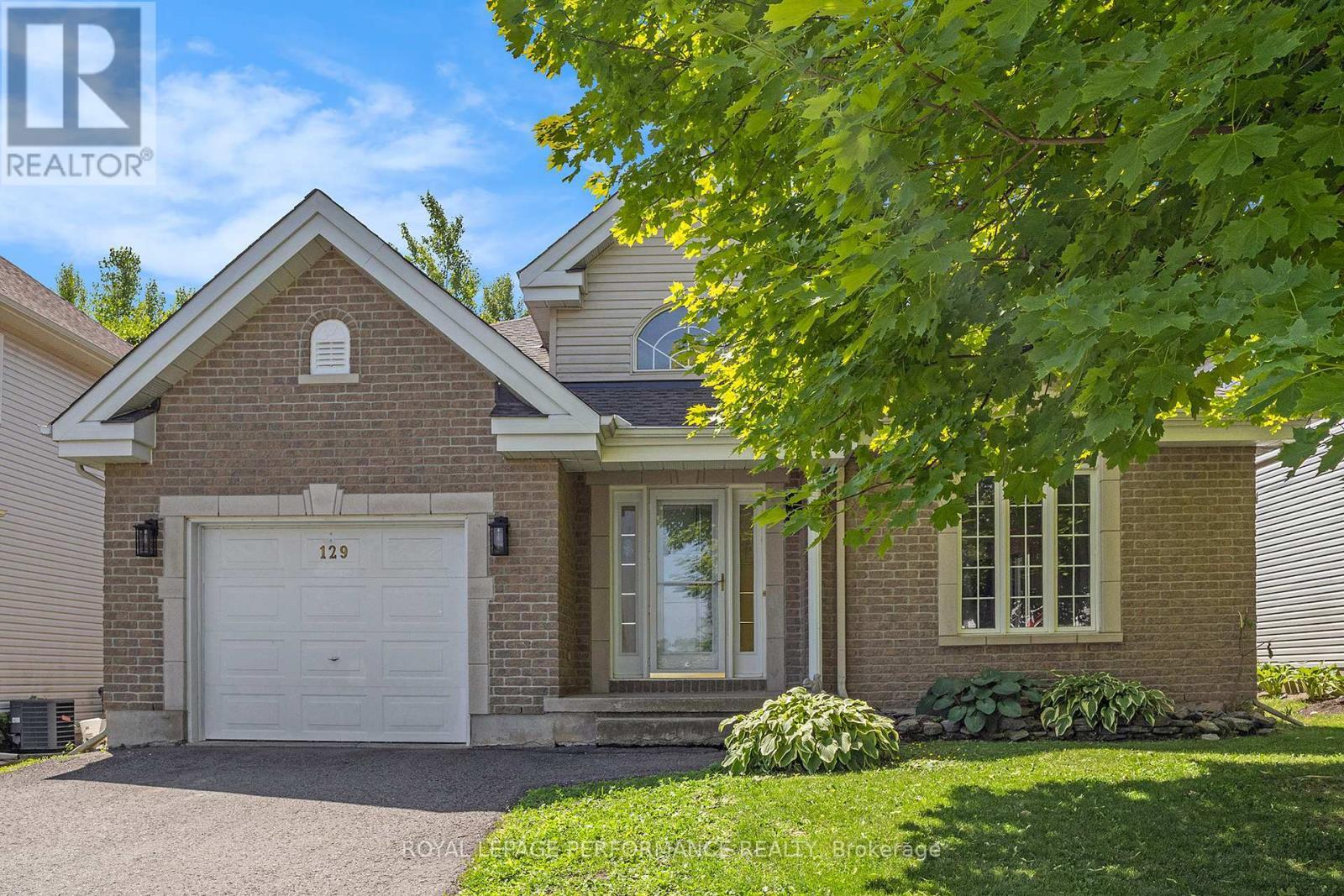
129 BEAUMONT AVENUE
Clarence-Rockland, Ontario
Listing # X12242266
$639,900
3+1 Beds
/ 2 Baths
$639,900
129 BEAUMONT AVENUE Clarence-Rockland, Ontario
Listing # X12242266
3+1 Beds
/ 2 Baths
1100 - 1500 FEETSQ
Discover this great opportunity to own a single-family bungalow with no rear neighbours, all at the price of a townhouse. Located in a delightful family-friendly community, this location boasts convenient access to a golf course, schools, and a variety of shopping options, offering outstanding value in an ideal setting. The bright open concept design of the main level creates a seamless flow throughout the space. The kitchen is equipped with granite countertops, stainless steel appliances, ample cupboard space and a peninsula with a breakfast bar. Just down the hall from the kitchen, you'll find the primary bedroom, which features a large window providing a view of your private yard plus a generous walk-in closet. This level also includes two additional bedrooms and a four-piece bathroom. The finished lower level expands your living area, offering a roomy recreation room, an extra bedroom, a three-piece bathroom, convenient den perfect for remote work plus a laundry room with plenty of storage. Step outside to your lovely yard with no rear neighbors an ideal space for entertaining, complete with a large deck, ready for a pool. Recent upgrades include: Furnace and A/C (2025), Roof shingles (2022). (id:27)
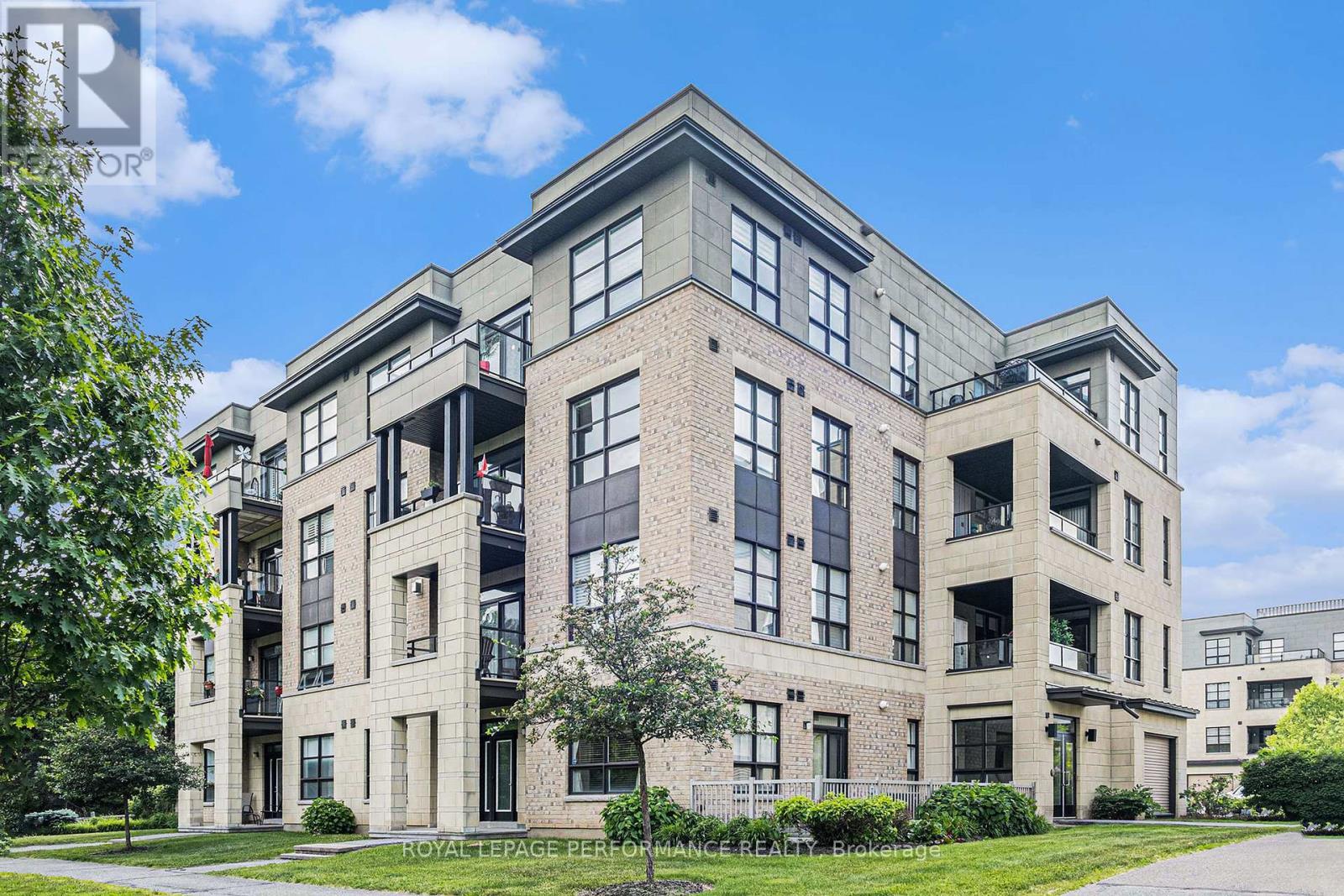
203 - 140 MONTBLANC PVT
Ottawa, Ontario
Listing # X12228736
$350,000
1 Beds
/ 1 Baths
$350,000
203 - 140 MONTBLANC PVT Ottawa, Ontario
Listing # X12228736
1 Beds
/ 1 Baths
600 - 699 FEETSQ
This modern condominium with in-suite laundry is situated in a desirable neighbourhood, making it an excellent choice for young couples, professionals, first-time buyers, or individuals seeking to downsize. The open-concept design includes a functional kitchen equipped with an island featuring a breakfast bar and stainless steel appliances. The living room is bathed in natural light and boasts a stunning built-in entertainment unit, complemented by patio doors that lead to a private balcony. The spacious primary bedroom, adorned with an accent wall, offers ample closet space and direct access to the four-piece bathroom. Its prime location is in close proximity to walking trails, cycling paths, Place d'Orléans, and a variety of other amenities. Parking #115. Taxes listed as per City of Ottawa property tax estimator. (id:27)
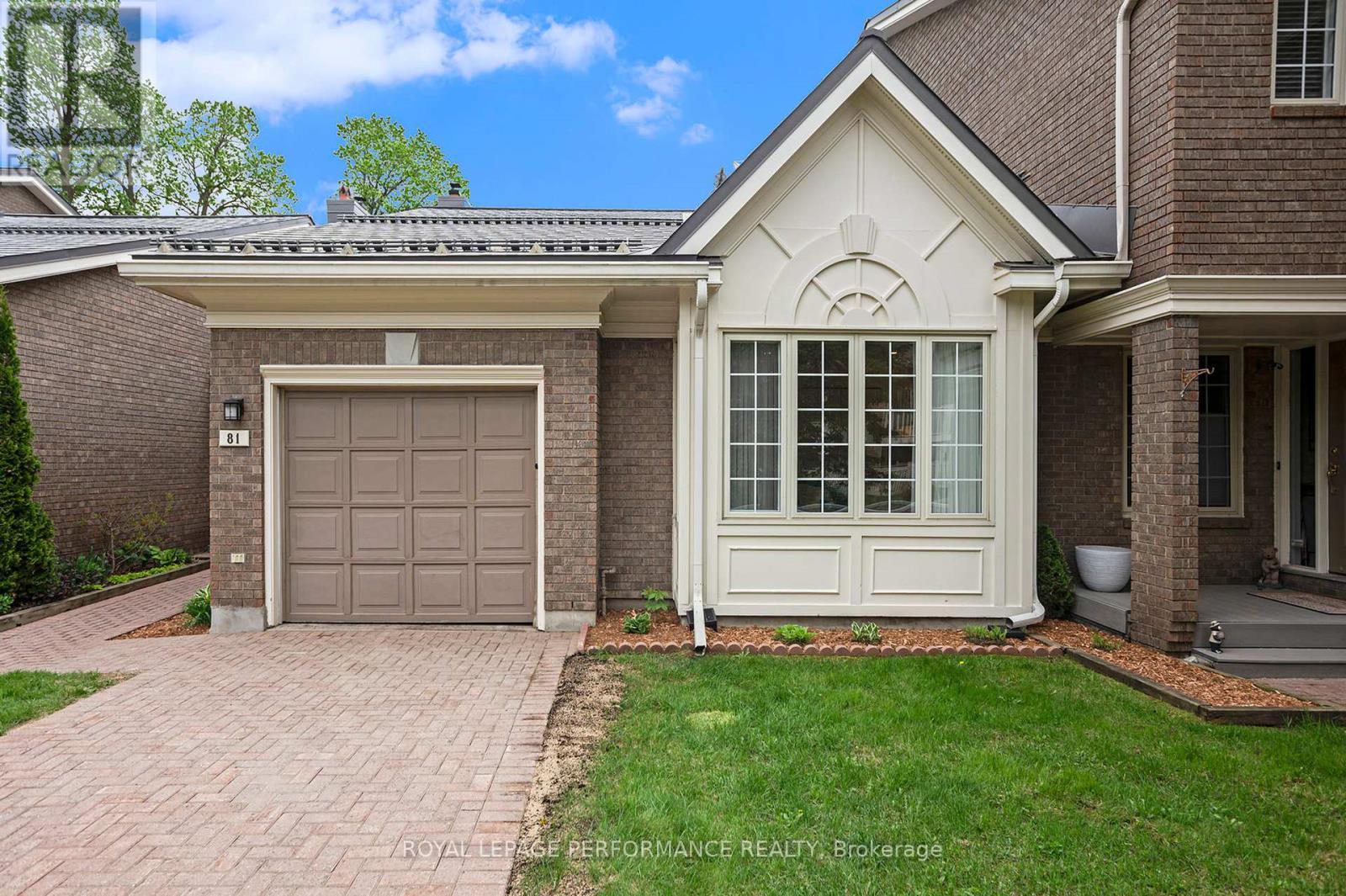
81 WATERFORD DRIVE
Ottawa, Ontario
Listing # X12165840
$875,000
1+2 Beds
/ 2 Baths
$875,000
81 WATERFORD DRIVE Ottawa, Ontario
Listing # X12165840
1+2 Beds
/ 2 Baths
1600 - 1799 FEETSQ
Waterfront Bungalow! This unique home features three bedrooms and two bathrooms. Upon entering the foyer, just a few steps in, you'll discover the spacious primary bedroom featuring large windows, ample closet space, and a four-piece ensuite. The upper level showcases the kitchen illuminated by a skylight and equipped with generous storage. The open concept living and dining area offers breathtaking views of the Rideau River. Just outside the living room, which includes a cozy wood-burning fireplace, French doors open onto a balcony overlooking the River - an ideal space for outdoor dining, entertaining guests, or simply enjoying the warm sunshine. The lower level includes two additional bedrooms, along with a convenient 4-piece bathroom and a laundry room. Completing this home is the basement that includes a family room, ideal for creating your very own home theater. Residents will also benefit from exclusive access to the river dock, while the beautifully maintained grounds feature a clubhouse perfect for entertaining family and friends. The communal dock serves as an excellent retreat for relaxation and water activities. This property is conveniently situated near restaurants, schools, public transit, and a variety of urban amenities. (id:27)
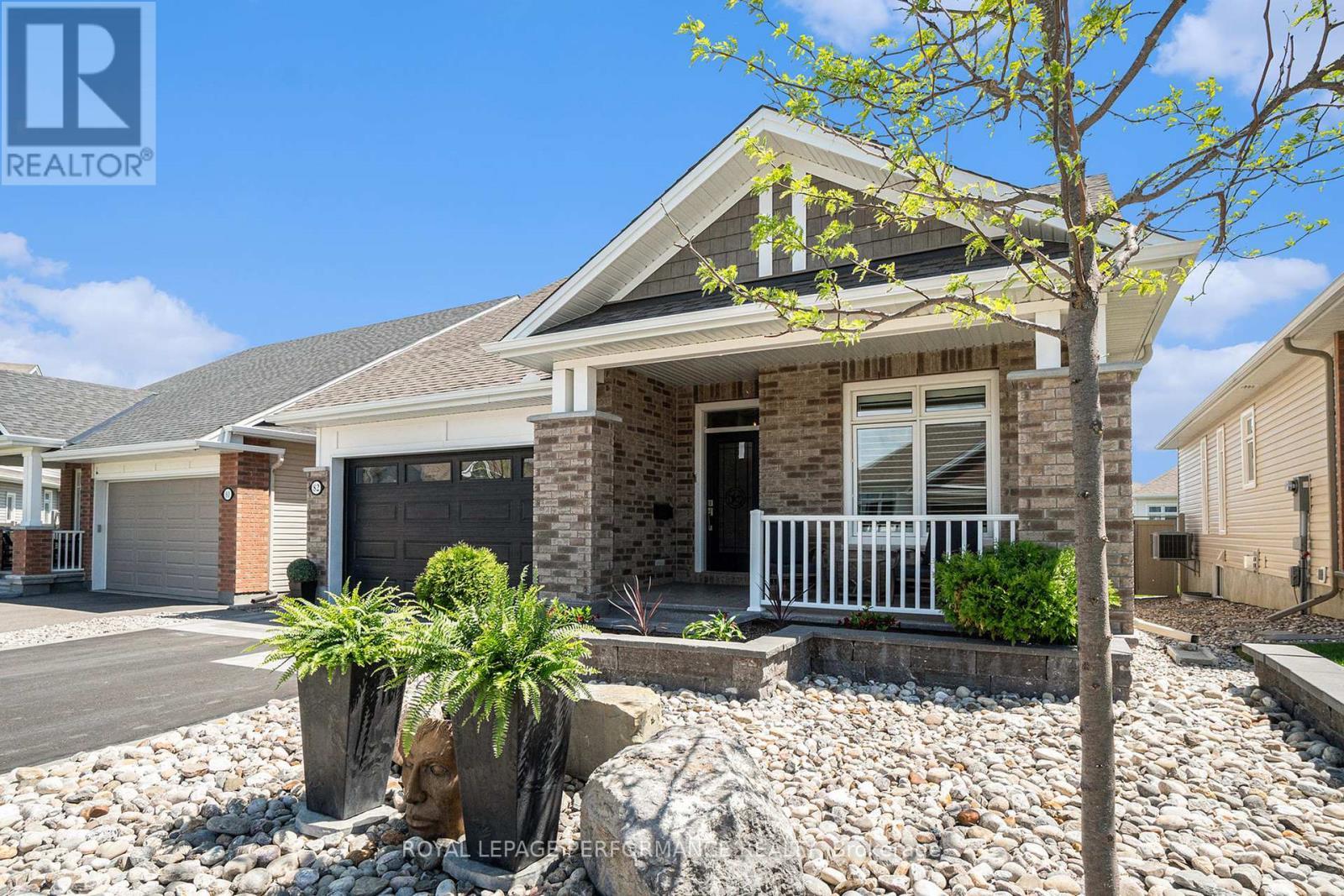
82 KAYENTA STREET
Ottawa, Ontario
Listing # X12159573
$1,199,000
2+1 Beds
/ 3 Baths
$1,199,000
82 KAYENTA STREET Ottawa, Ontario
Listing # X12159573
2+1 Beds
/ 3 Baths
1500 - 2000 FEETSQ
Impeccable three-bedroom, three-bathroom bungalow located in a highly desirable adult lifestyle community. Upon entering, you are greeted by a spacious open-concept layout featuring stunning engineered hardwood flooring, soaring ceilings, and an abundance of natural light that illuminates the home with warmth and brightness. The kitchen, truly a chef's paradise, features stainless steel appliances, a spacious island adorned with waterfall quartz countertops, and ample cupboard space. The living room boasts a stunning gas fireplace, framed by expansive windows. It seamlessly connects to the dining room, which features patio doors that open up to the remarkable outdoor living space. The primary suite offers a wonderful retreat, featuring a walk-in closet and luxurious four-piece ensuite complete with a soaking tub and a separate shower. The main floor includes a second bedroom, a two-piece bathroom, and a convenient laundry room that provides access to the double garage. The lower level offers a spacious area ideal for entertaining. Featuring an additional gas fireplace, a third bedroom, and a four-piece bathroom, this space presents a wealth of possibilities to meet all your needs. Step into your amazing backyard retreat, featuring a two-tier deck, a swim spa, and a charming entertainment area with natural gas firepit. This space is ideal for hosting gatherings with friends and family. A $300 annual fee (approximate, as amount is TBA for new Association) for Community Association fee to cover maintenance for the Community Centre for this small enclave of all bungalow homes. Conveniently located steps from parks, transit, schools & great walking trails. (id:27)
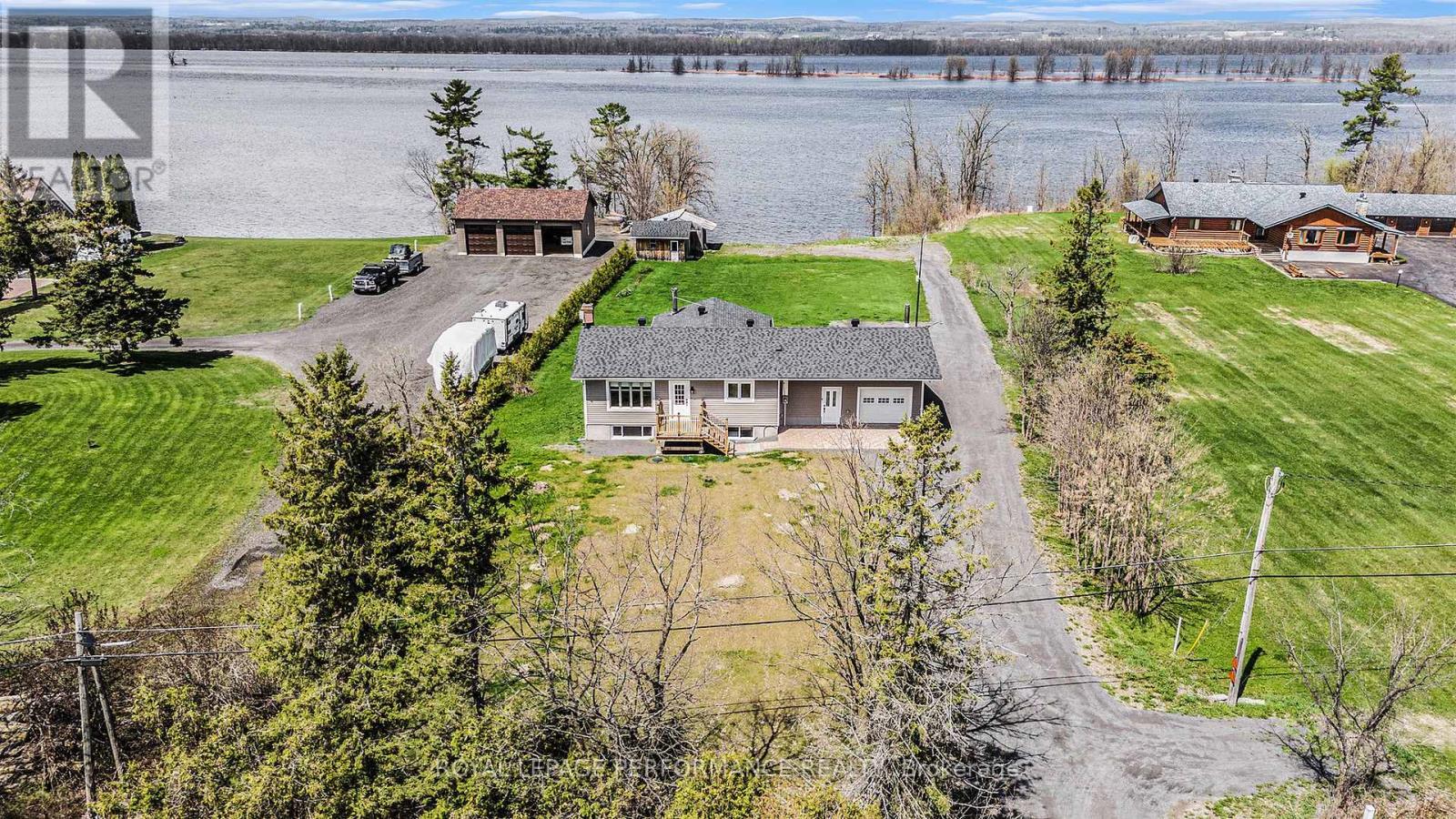
9360 COUNTY ROAD 17 ROAD
Clarence-Rockland, Ontario
Listing # X12134793
$899,900
2+1 Beds
/ 2 Baths
$899,900
9360 COUNTY ROAD 17 ROAD Clarence-Rockland, Ontario
Listing # X12134793
2+1 Beds
/ 2 Baths
1100 - 1500 FEETSQ
Waterfront Property with Breathtaking Ottawa River Views! Discover this charming 3-bedroom, 2-bathroom bungalow, freshly painted and ready for you to move in. As you enter, you're welcomed by hardwood flooring flowing through the main living spaces that is flooded in natural light. Enjoy a spacious eat-in kitchen equipped with stainless steel appliances. The dining room seamlessly connects to a sun-drenched family room featuring a wood-burning stove. Slide open the family room doors to a generous deck offering spectacular views, tranquility, and a perfect escape. The primary bedroom and second bedroom continue the hardwood flooring theme. A convenient 4-piece bathroom includes laundry facilities. The versatile lower level offers in-law capability with a separate entrance, a fantastic entertainment space with a wet bar and an additional wood stove that adds to the charm. A third bedroom, 3-piece bath and plenty of storage space complete this level. The attached garage is equipped with high ceilings and a natural gas heater. Outdoor Enthusiast's Dream. If you love outdoor activities, this is the perfect home for you! Embrace waterfront living with opportunities for boating, kayaking, fishing, and much more. Recent upgrades: New Septic (2024), Front & Back Deck (2024), Roof Shingles (2021), Furnace/AC/HWT (2020). Some photos have been virtually staged. (id:27)

L02 - 315 TERRAVITA
Ottawa, Ontario
Listing # X11986900
$341,000
2 Beds
/ 1 Baths
$341,000
L02 - 315 TERRAVITA Ottawa, Ontario
Listing # X11986900
2 Beds
/ 1 Baths
600 - 699 FEETSQ
Discover a fantastic opportunity to own a beautifully designed, modern condo nestled just a hop, skip, and a jump from the Uplands and South Keys LRT stations, Ottawa Airport, and the bustling South Keys shopping center, this place makes downtown a breeze to reach. This bright, contemporary, single-level unit features two bedrooms and one bathroom, with large windows and an open-concept kitchen and living area adorned with engineered hardwood flooring throughout. The kitchen boasts stylish stainless steel appliances, quartz countertops, and an island. Two generously sized bedrooms, a four-piece bathroom, and convenient in-unit laundry complete this lovely home. Additionally, the rooftop terrace is a perfect spot to relax or bask in the sun on lovely days. This condo is ideal for young couples, professionals, or those looking to downsize. (id:27)

2015 SUMMERFIELDS CRESCENT
Ottawa, Ontario
Listing # X12260265
$499,900
3 Beds
/ 3 Baths
$499,900
2015 SUMMERFIELDS CRESCENT Ottawa, Ontario
Listing # X12260265
3 Beds
/ 3 Baths
1200 - 1399 FEETSQ
Three Bedroom, 2.5 Bathroom condo Townhome in family-friendly Convent Glen with attached single garage and private driveway. Unbelievable location just steps from a park. Low-maintenance cork flooring flows throughout the home. Convenient inside entry to the garage next to the front door and handy 2 piece Powder Room. Spacious Kitchen with eat-in area, plenty of storage options, and access to L-shaped Dining & Living Rooms. Wood-burning fireplace shared between Living Room & Dining Room. Patio doors lead to a partially fenced and hedged backyard. Upstairs, the large Primary Bedroom features a wall of closets & 3pce Ensuite Bathroom. 2 additional Bedrooms & updated full Bathroom with large vanity, countertop and storage complete this level. The partially finished basement is a wonderful rec room/Family area/games room/home gym. Located on school bus routes as well as public transit, this location is exceptional! 'Other' Basement room measurement is Storage. Condo services include driveway clearing and lawn cutting. Photos were taken prior to tenants moving in. 24 hours notice for viewings due to tenants in property. (id:7525)

A - 2 LOVELL LANE
Ottawa, Ontario
Listing # X12258339
$369,900
2+1 Beds
/ 2 Baths
$369,900
A - 2 LOVELL LANE Ottawa, Ontario
Listing # X12258339
2+1 Beds
/ 2 Baths
900 - 999 FEETSQ
A true "End Unit" semi-detached home with the benefits of worry-free condo living...Welcome to 2ALovell Lane. In the heart of Bells Corners and all the conveniences this neighbourhood has to offer, from shopping, restaurants, scenic hiking trails and the future Moodie LRT. Much more space than you'd expect with a large bright living room, an adjacent dining room and an updated kitchen. An oversized pantry can even accommodate small appliances to tuck away when not in use. You'll find two good-sized bedrooms and a full, updated bathroom upstairs. The basement enhances the versatility of this home, as the main room can be used as a guest room, family room, or a bright and airy office. And don't forget the storage room, which could also serve as a den if needed. The possibilities are endless! A convenient bathroom, steps away, too. Recent updates include new windows, doors, and a front porch, as well as a roof replacement (2022) for added peace of mind. Assigned parking is included. Don't miss out! (id:7525)
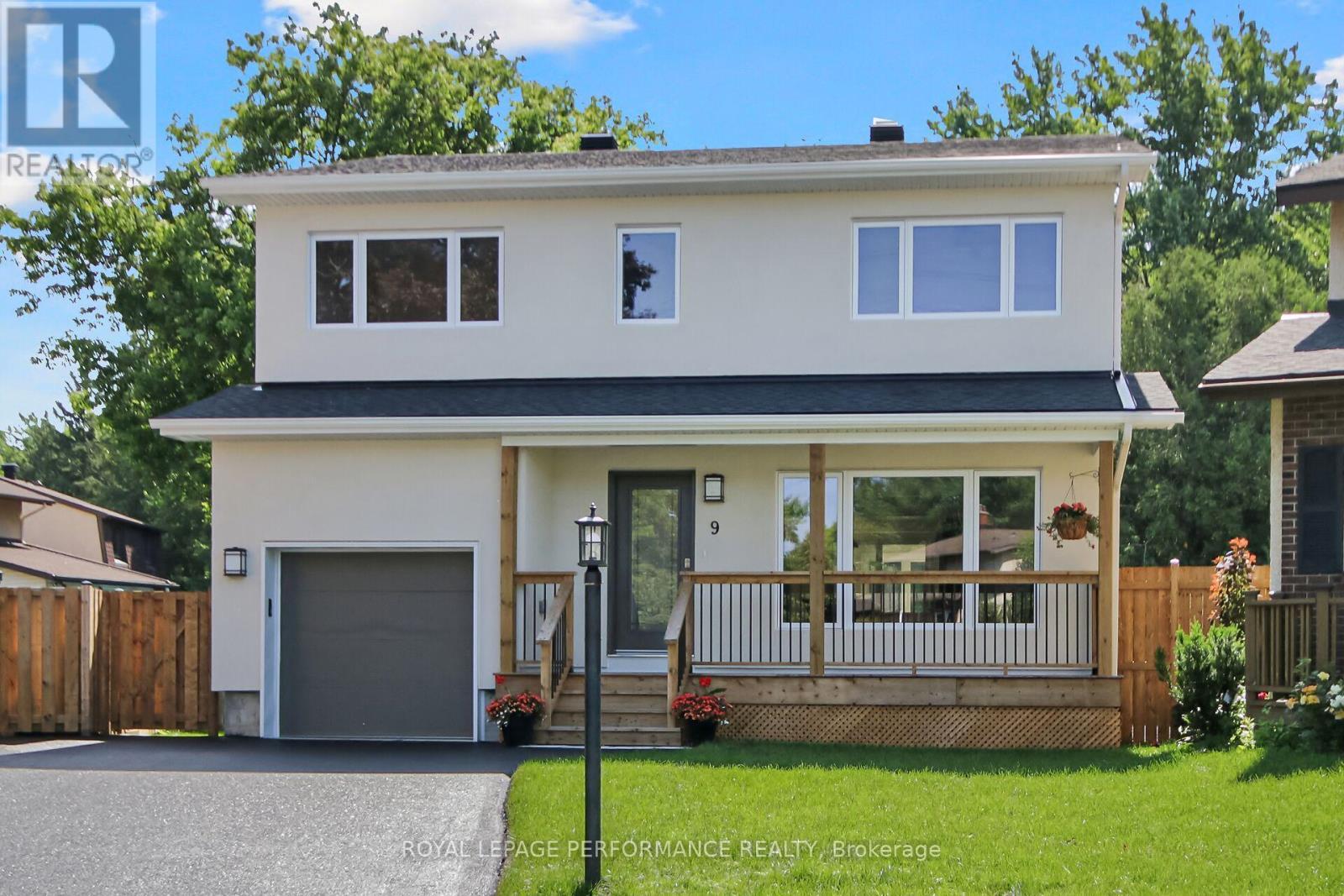
9 BRYDON COURT
Ottawa, Ontario
Listing # X12258077
$949,900
5 Beds
/ 3 Baths
$949,900
9 BRYDON COURT Ottawa, Ontario
Listing # X12258077
5 Beds
/ 3 Baths
2000 - 2500 FEETSQ
This stunning 2025-built detached home in the desirable Tanglewood neighborhood is an absolute gem. Nestled on an oversized, pie-shaped lot that backs onto serene green space, this beautiful 5-bedroom, 2.5 bathroom offers both space and privacy with easy access to downtown Ottawa approximately 20 minutes away. Step inside to find a bright, airy open-concept layout with luxurious vinyl flooring throughout the main floor. The heart of the home is the chef-inspired kitchen, featuring a custom wood and resin kitchen island with striking blue epoxy inlay. Cooking is a joy with a gas stove, wall-mounted pot filler, chimney hood fan and a large pantry for all your essentials. Patio doors from the dining room lead to a spacious back deck, perfect for outdoor gatherings, while a second set of patio doors from the kitchen opens into a cozy three-season sunroom ideal for relaxing and enjoying the view. Upstairs, you'll discover five spacious bedrooms, including a luxurious primary bedroom with a large closet and a private ensuite bathroom. The upper level also boasts a thoughtfully designed laundry room with convenient pedestal storage drawers and a main bathroom featuring a live-edge countertop, a relaxing soaker tub, and an elegant glass shower. The lower level is unfinished and waiting for your personal touch, with a rough-in for an additional bathroom. A single-car garage with interior access provides extra convenience and storage. This home offers the perfect balance of luxury, comfort and convenience in one of Ottawa's most sought-after neighborhoods. With a City path behind the yard for walking and biking, you'll enjoy easy access to nature, while still being close to everything you need. Don't miss out on this exceptional opportunity to make this home your own! Please note, property taxes have not yet been assessed. Interior photos were taken in February 2025 prior to the owner moving in, and some images have been virtually staged. (id:27)
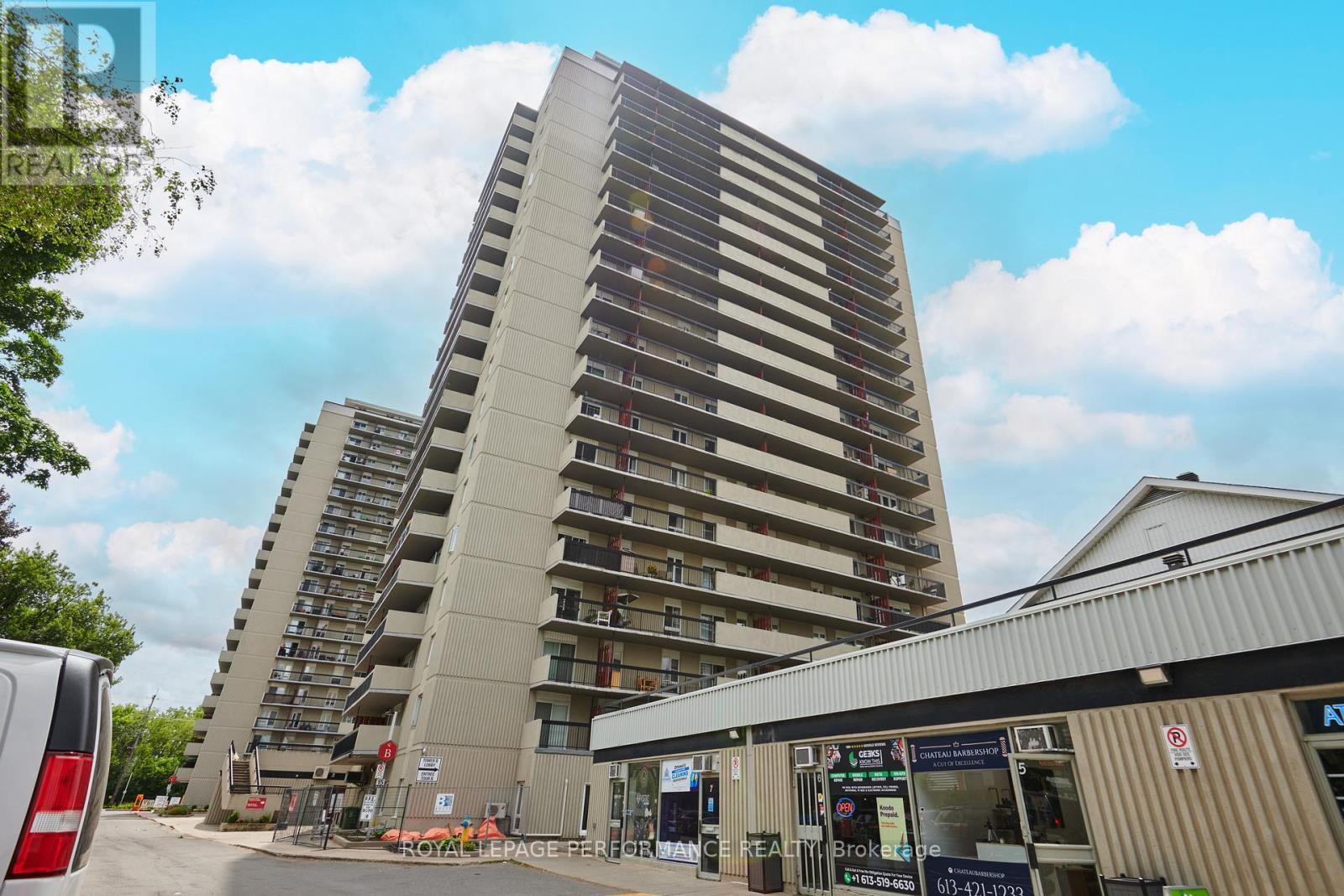
202 - 158 B MCARTHUR AVENUE
Ottawa, Ontario
Listing # X12257741
$269,900
2 Beds
/ 1 Baths
$269,900
202 - 158 B MCARTHUR AVENUE Ottawa, Ontario
Listing # X12257741
2 Beds
/ 1 Baths
700 - 799 FEETSQ
Spacious, freshly painted 2-bedroom condo perfect for the 1st time buyer, downsizer or investor! This amazing building is located close to downtown, so you'll be just a stone's throw away from all the action. But what really sets it apart is the incredible amenities that come with the building - hotel-like perks that'll make you feel like you're living the high life. As you step inside, you'll notice the beautiful oak kitchen cupboards and ample counter space that add a touch of warmth and sophistication to the space. And with no carpet to worry about, you can enjoy the ease of low-maintenance living. Convenient in-unit storage room with shelving is a welcomed bonus space. The large living and dining area, with hardwood flooring, is perfect for hosting friends and family, and the South-facing expansive balcony overlooking the future terrace gardens is the ultimate spot to relax and unwind. But that's not all - this building has even more to offer! You'll have access to underground parking, which is a total game-changer for city living. There is an active full-time superintendent on site, and also property management staff in their office located in the building. This condo boasts a wide range of amenities including: a fully equipped gym (all refreshed & updated), party room, a saltwater indoor pool, sauna, library, indoor car wash stations, bicycle storage, on-site EV charging stations, Convenience Store, Nail Salon, making this a true community unto itself! Close to Rideau River, walking paths, and parks, including a water park, skateboard park, baseball diamonds, and children's playgrounds, a nature lover's dream. Ottawa University is just minutes away, making this an ideal home for students and professionals. Come and take a tour for yourself! You'll love its unique blend of style, comfort, and convenience! (id:7525)
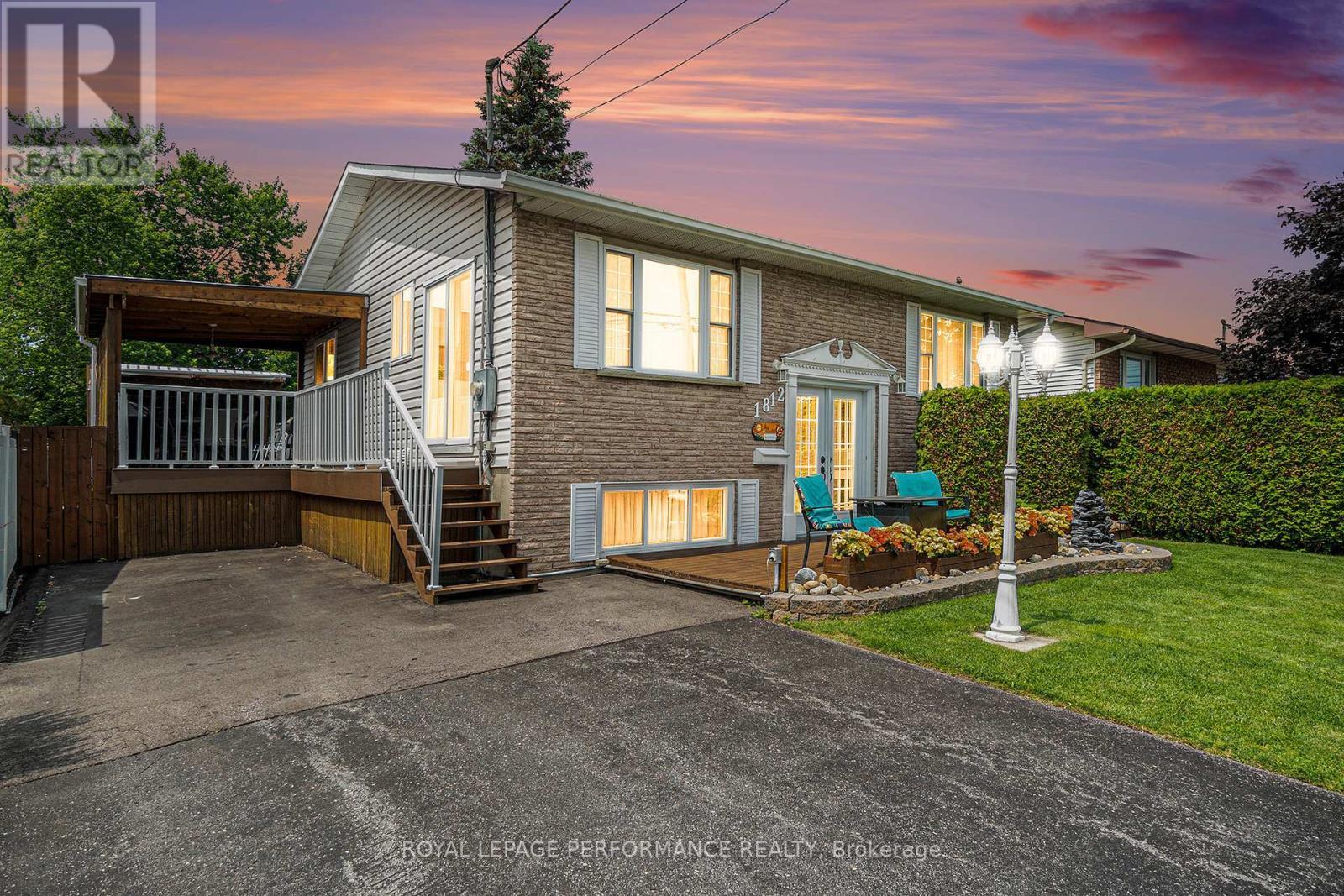
1812 BROOKDALE AVENUE
Cornwall, Ontario
Listing # X12257598
$469,900
4 Beds
/ 2 Baths
$469,900
1812 BROOKDALE AVENUE Cornwall, Ontario
Listing # X12257598
4 Beds
/ 2 Baths
700 - 1100 FEETSQ
Stylish and well appointed 2+2 bedroom home in the city's North end. This beautifully updated raised bungalow is situated on a deep lot conveniently located close to many amenities. Bright eat in kitchen with backsplash and matching appliances. The large freshly stained deck features an entertainment area with a covered bar, awning and privacy panels. Spacious living room with view of the boulevard. Two main floor bedrooms with ample closet space. 3pc bathroom with clawfoot soaker tub. Finished basement includes a family room with an electric fireplace and accent wall, 3rd and 4th bedroom, 3pc bathroom with shower, laundry/storage. Other notables: Recent flooring, paint, A/C units 2018, windows 2017, roof shingles 2013, fenced yard, fire pit, 2 storage sheds, paved driveway. Shopping, school, 401 access nearby. A great starter home or downsizing option. As per Seller direction allow 24 hour irrevocable on offers. (id:7525)
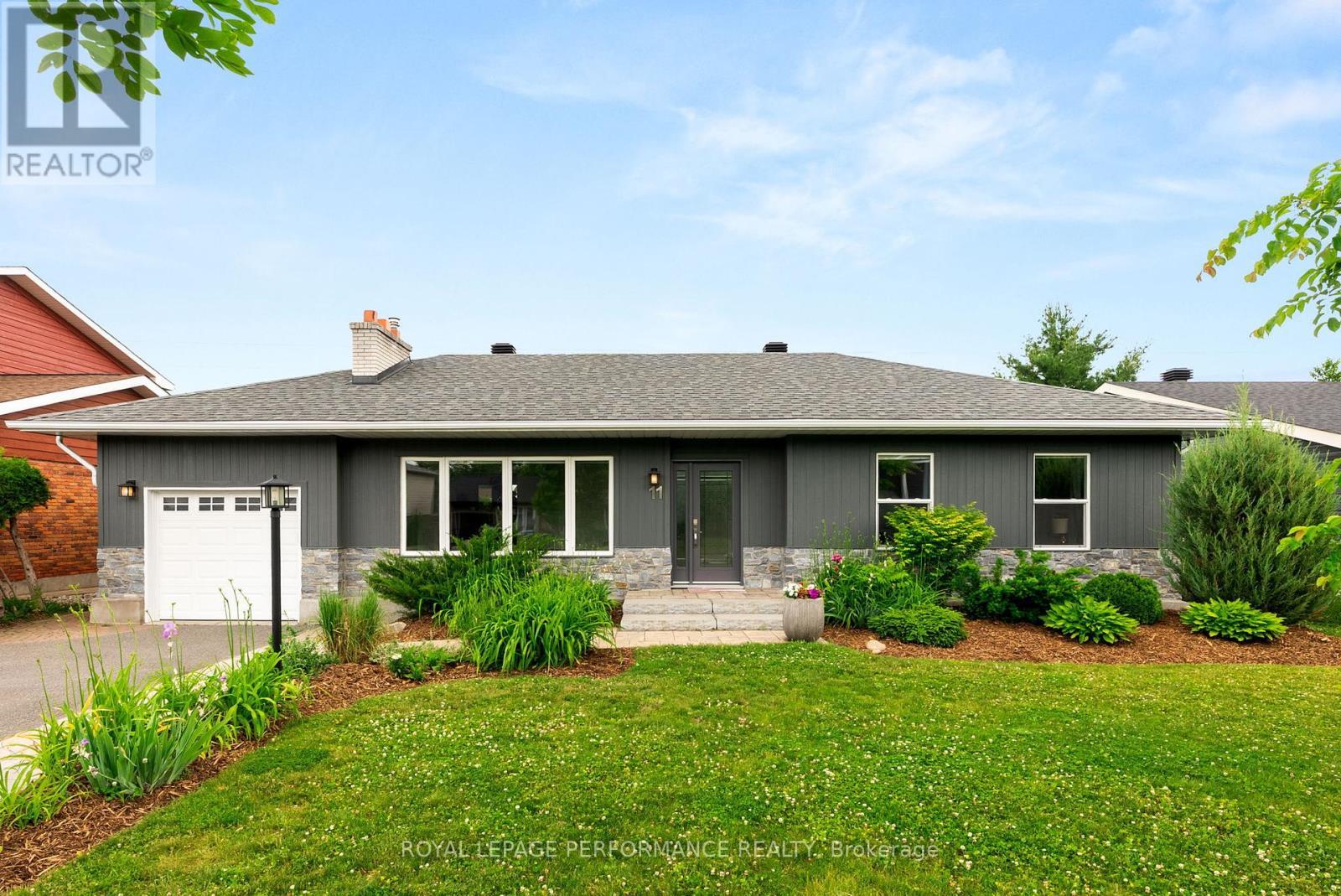
11 PARKLAND CRESCENT
Ottawa, Ontario
Listing # X12256380
$929,000
3 Beds
/ 3 Baths
$929,000
11 PARKLAND CRESCENT Ottawa, Ontario
Listing # X12256380
3 Beds
/ 3 Baths
1100 - 1500 FEETSQ
Step into this bright, inviting home nestled in Ottawa's esteemed Arlington Woods. This renovated bungalow features three bedrooms and three bathrooms, with the primary bedroom boasting an en-suite. The home has a great flow, with the bedrooms tucked on one side and the living spaces on the other, seamlessly connecting indoor comfort with vast outdoors spaces. Sunlight streams through expansive windows, creating a warm ambiance and offering delightful views of your generous, private yard. Forget rear neighbours, your yard literally opens to the NCC pathway network and Bruce Pit, inviting you to walk, bike, or simply unwind in nature whenever you please. This location is a family's dream! Walk the kids to top-rated schools and daily necessities are a mere 1 km away at Greenbank Hunt Club Centre; grocery, dining, shopping, check! Plus, join a vibrant, welcoming community through the Trend-Arlington Community Association, making it easy to connect and belong. Come experience the perfect blend of convenience, community, and the great outdoors! This gem could be yours! (id:27)
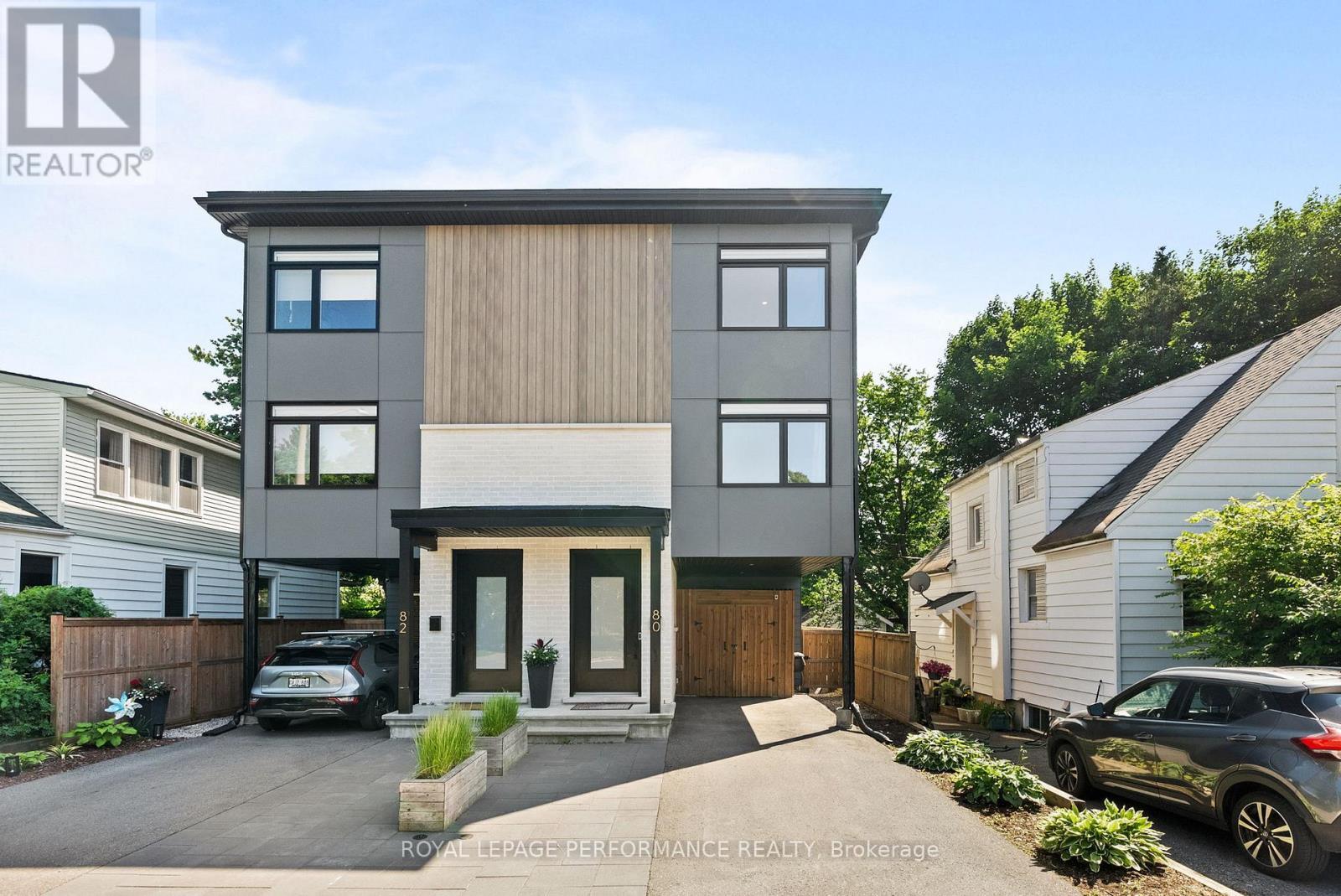
80 DAGMAR AVENUE
Ottawa, Ontario
Listing # X12255799
$999,000
4 Beds
/ 3 Baths
$999,000
80 DAGMAR AVENUE Ottawa, Ontario
Listing # X12255799
4 Beds
/ 3 Baths
1500 - 2000 FEETSQ
Welcome to this beautiful semi-detached home, built in 2020 by the award-winning Art & Stone Group. Nestled on a quiet, family-friendly street just moments from the heart of Beechwood village, this thoughtfully designed 3-storey home offers the perfect blend of modern style, comfort, and functionality. Inside, you'll find four spacious bedrooms, all with large closets, three full bathrooms, and 9-foot ceilings on both the main floor and in the fully finished basement. The heart of the home is the custom-designed kitchen by Handwerk, featuring high-end finishes and quartz countertops, all complemented by gorgeous wide plank maple flooring that brings a warm, Scandinavian-inspired feel to the space. At the back of the main floor, wall-to-wall windows fill the open-concept living and dining area with natural light, creating a bright and welcoming atmosphere. Step outside to your private, fully landscaped and fenced backyard, a perfect retreat for relaxing or entertaining. Upstairs, you will find two more full bathrooms, a convenient laundry room, and a flex loft area, ideal for creating your own reading nook and library, workspace, play room, or even yoga studio. The possibilities are endless! Every bathroom features custom wood vanities and thoughtful details that elevate the home's overall design. This is a rare opportunity to own a stylish, move-in-ready home near great school catchments, transportation, close to downtown and Global affairs, grocery stores, restaurants and so much more. Vanier is the place to be! Come take a look you just might fall in love. (id:27)
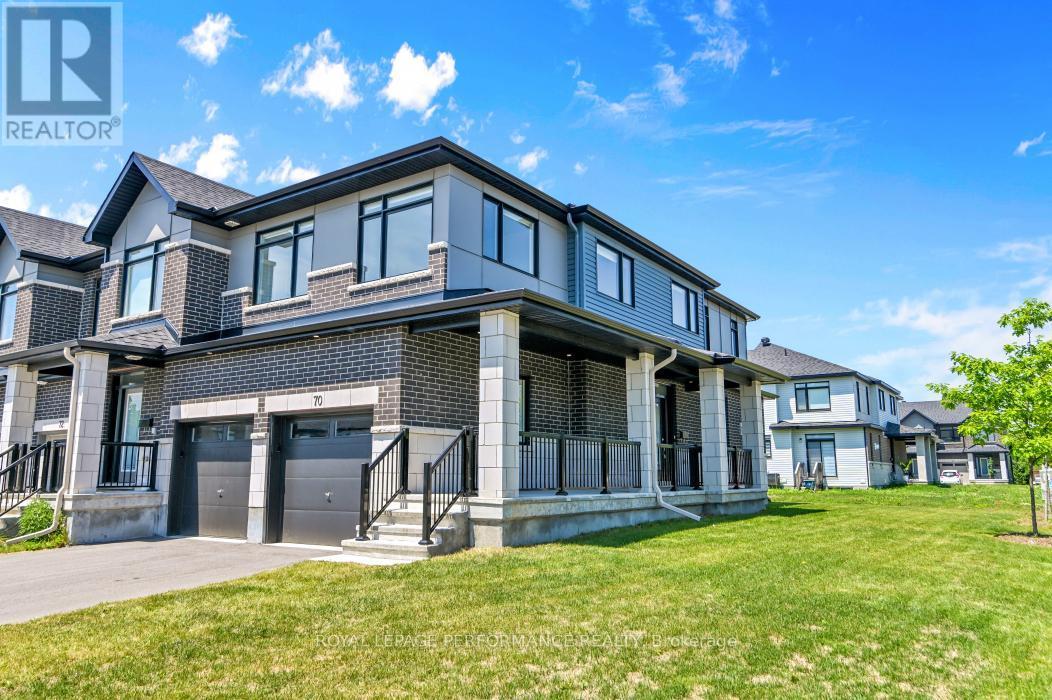
70 NETTLE CRESCENT
Ottawa, Ontario
Listing # X12254441
$839,900
4 Beds
/ 4 Baths
$839,900
70 NETTLE CRESCENT Ottawa, Ontario
Listing # X12254441
4 Beds
/ 4 Baths
2000 - 2500 FEETSQ
Stunning End-Unit Townhome in Family-Friendly Findlay Creek! This beautifully upgraded corner unit offers over 2,200 sq. ft. of stylish, functional living space. With an open-concept layout and large windows throughout, the home is flooded with natural light. Gleaming hardwood floors span the main and second levels, including the elegant staircase adding warmth and sophistication throughout.The main floor features a beautiful kitchen with high end appliances, gas fireplace and a powder room. Upstairs, youll find four spacious bedrooms, including a private ensuite bathroom.The fully finished basement offers a cozy carpeted rec room, ideal for family movie nights or a playroom. Enjoy the convenience of a double car garage and a fantastic location near parks and green space.This home is filled with high-end finishes and over $50K in upgrades. A rare opportunity in a sought-after neighborhood, book your showing today! (id:27)
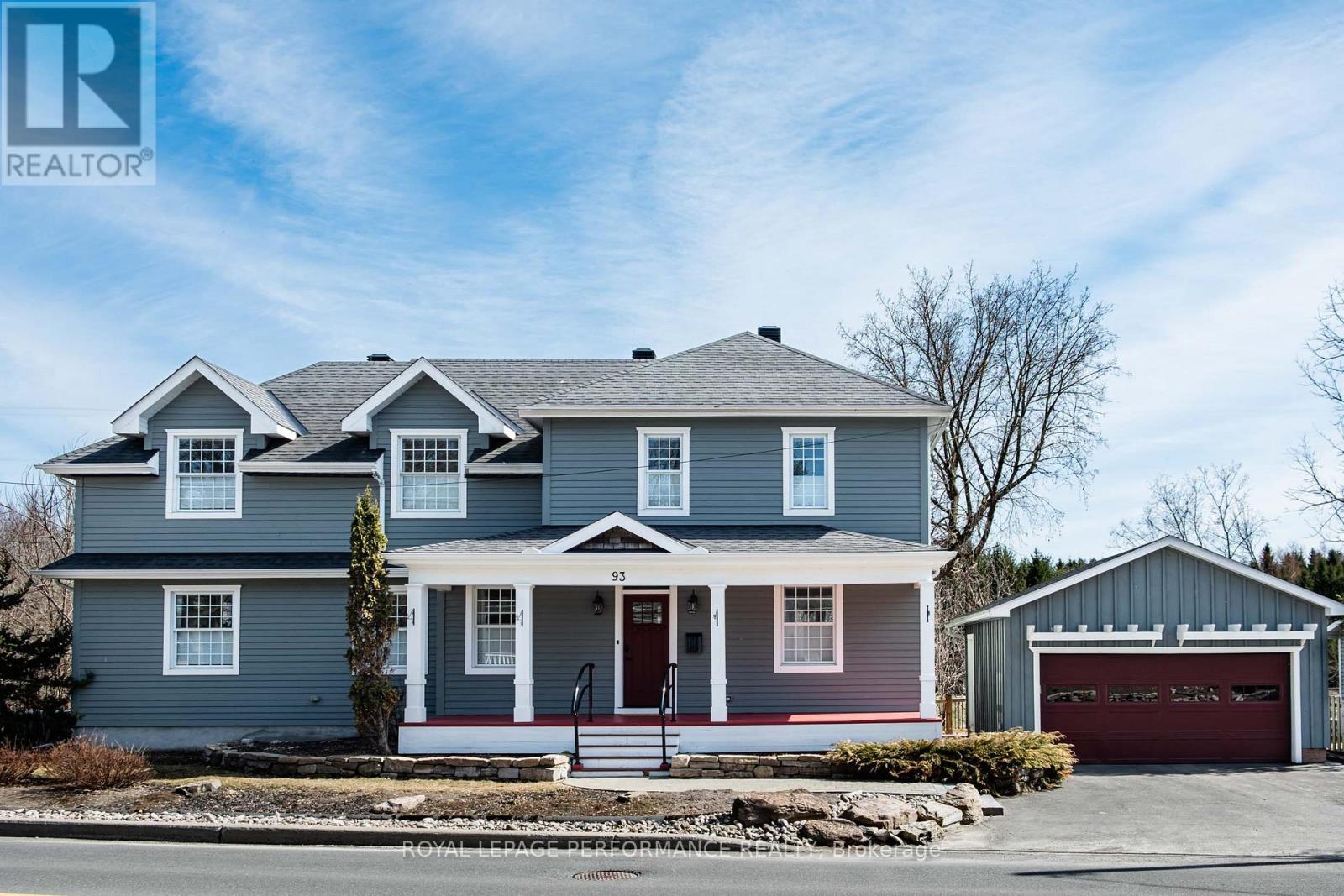
93 CRAIG STREET
Russell, Ontario
Listing # X12254483
$774,900
3+1 Beds
/ 3 Baths
$774,900
93 CRAIG STREET Russell, Ontario
Listing # X12254483
3+1 Beds
/ 3 Baths
2500 - 3000 FEETSQ
This gorgeous river front property has been completely renovated and a new addition added to make this historic home truly one of a kind. Situated in the picturesque village of Russell, this home seamlessly blends historic charm with contemporary design. Upon entering, you'll be captivated by the expansive windows that bathe the home in natural light throughout the day, highlighting the hardwood floors that flow through most of the home. The chef's kitchen is a true showstopper with its gorgeous views of the Castor River, featuring bright white cabinetry, stone countertops, and an ideal layout for entertaining or preparing gourmet meals. The home's thoughtful addition includes a stunning study where a stately fireplace serves as the centerpiece, flanked by custom-built shelving. Upstairs, you'll find a versatile bonus room that offers endless possibilities whether you envision a massive bedroom retreat, a playroom, or a creative space. The primary bedroom aside from its large size features an amazing walk-in closet with ample space and another window for natural light. The primary ensuite is a complete four piece with luxury tile work and a center piece claw foot tub. Downstairs you'll find an additional bedroom, space for a workshop or an additional entertainment area and storage for all your needs. Outdoors, you'll discover a private back deck retreat that opens onto breathtaking river views, perfect for relaxing or hosting gatherings. The property is surrounded by the beauty of Russell Village, known for its scenic trails, conservation areas, and vibrant community spirit. You're just steps away from five schools, charming local shops, and restaurants. Meticulous maintained and brought up to today's building standards, substantially increased square footage and a complete new foundation under the entire home, don't miss your chance to experience the best of Russell in this unparalleled riverfront gem. (id:27)
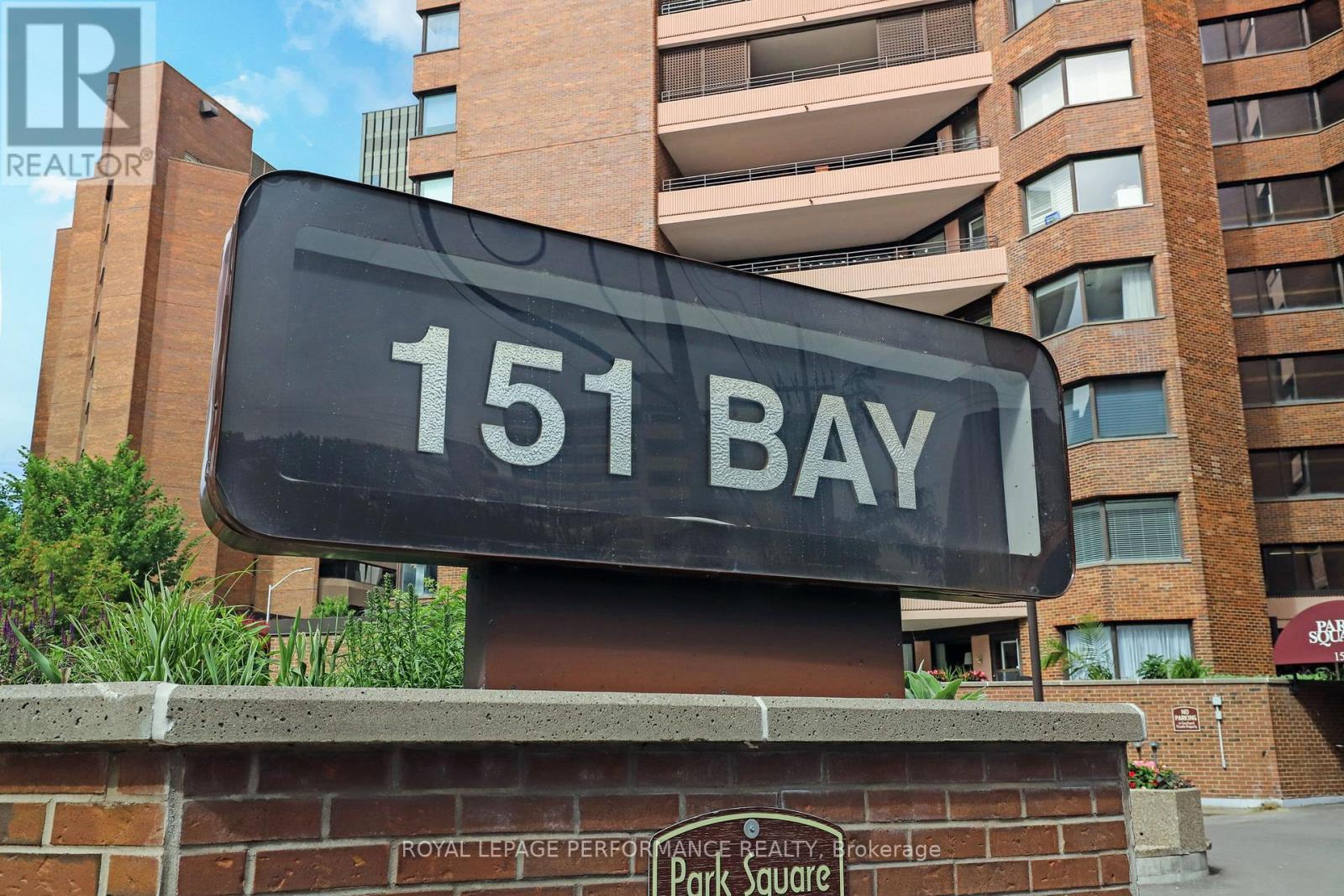
802 - 151 BAY STREET
Ottawa, Ontario
Listing # X12254025
$424,900
3 Beds
/ 2 Baths
$424,900
802 - 151 BAY STREET Ottawa, Ontario
Listing # X12254025
3 Beds
/ 2 Baths
1200 - 1399 FEETSQ
Welcome to this very generously sized 3-bedroom, 2-bathroom condo offering over 1200 square feet of comfortable urban living. Versatile and generous, it allows for designated dining, relaxed living, and additional outdoor living with an oversized balcony with southern exposure. Enjoy the renovated kitchen too!! And, being rarely available, the three actual bedrooms allow for plenty of options. The choices are endless: a guest room, an office, an exercise room, or a TV room. Of course, keep the master with a full en-suite, porcelain tiles, and a soaker tub, all for yourself. And don't forget the sizable walk-in closet with built-ins. The laundry and storage locker are steps from the suite on the same floor. All-inclusive condo fees cover heating, cooling, electricity, and water, leaving you with no additional utility bills. This pet-friendly building (1 pet under 25 lbs allowed) also offers exceptional amenities: an indoor pool, sauna, bike storage, and a workshop. Enjoy a walker's and cyclist's paradise, steps to the LRT, Ottawa River pathways, parks, the future central library, Parliament Hill, the new Metro Grocery Store (due to open this August), restaurants, the National Arts Centre, and more. Live downtown with unbeatable convenience and comfort. This building is a caring community with a diverse range of demographic ages and employment backgrounds. Friendly owners and active participants on different committees, including those dealing with Landscaping, Social Activities, and even City Planning around the building. (id:27)
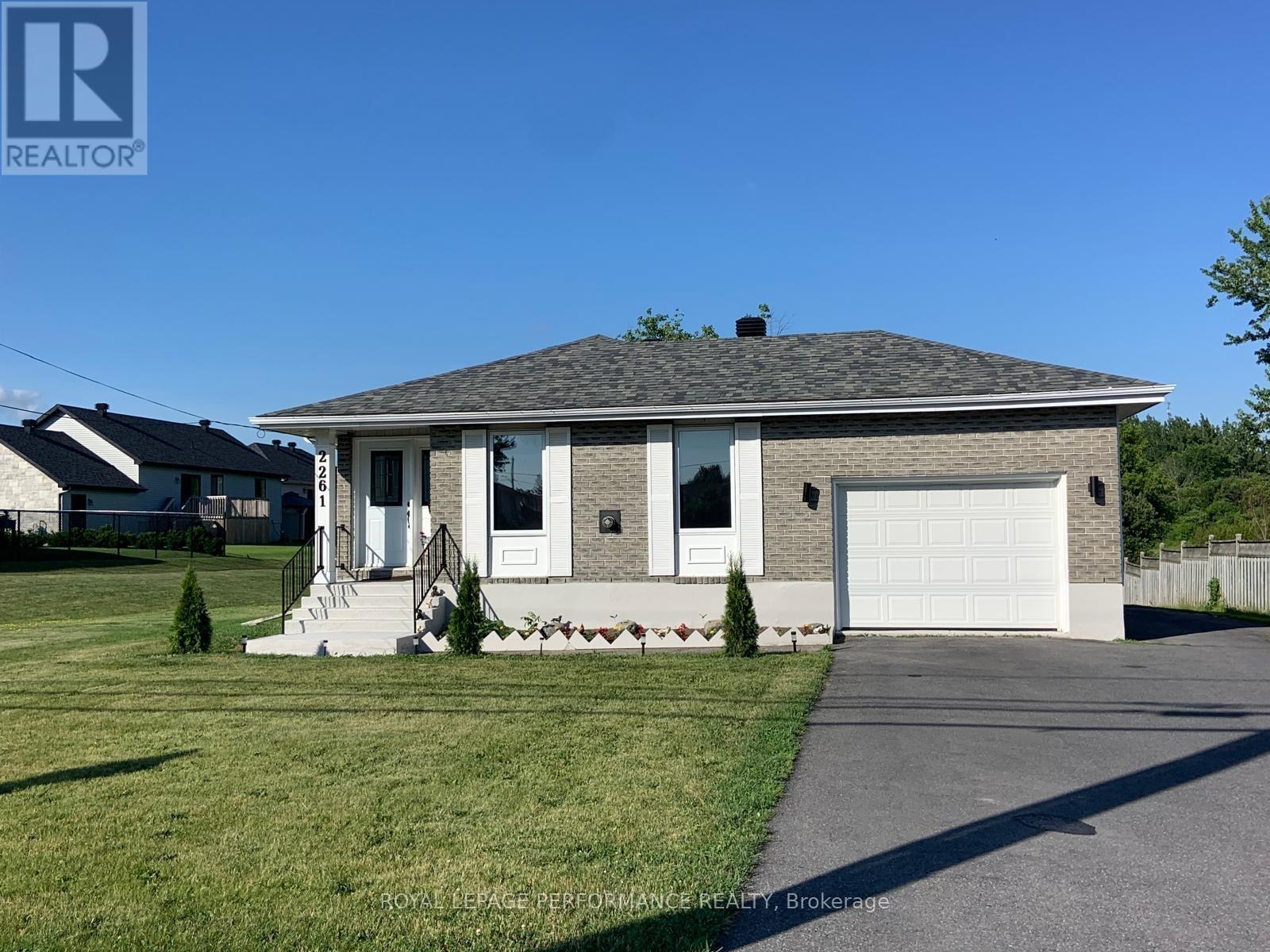
2261 PITT STREET
Cornwall, Ontario
Listing # X12252908
$529,000
3+1 Beds
/ 3 Baths
$529,000
2261 PITT STREET Cornwall, Ontario
Listing # X12252908
3+1 Beds
/ 3 Baths
1100 - 1500 FEETSQ
This north-end bungalow features open dining & living area with a natural gas fireplace. 3+1 bedrooms and 2.5 bathrooms. Large primary bedroom has its own 2 piece bathroom. One full bathroom on the main floor and 2 other bedrooms. Large rec. room and a 4th bedroom in the basement and a full bathroom. There is a den in the basement as well. Private patio and screened-in porch. Updates include: newly renovated basement; new standing shower installed in the basement bathroom, main floor windows (2021); HWT (2020); mostly new flooring, roof is about 9 years old, and much more! 48 hours irrevocable on all offers. (id:27)
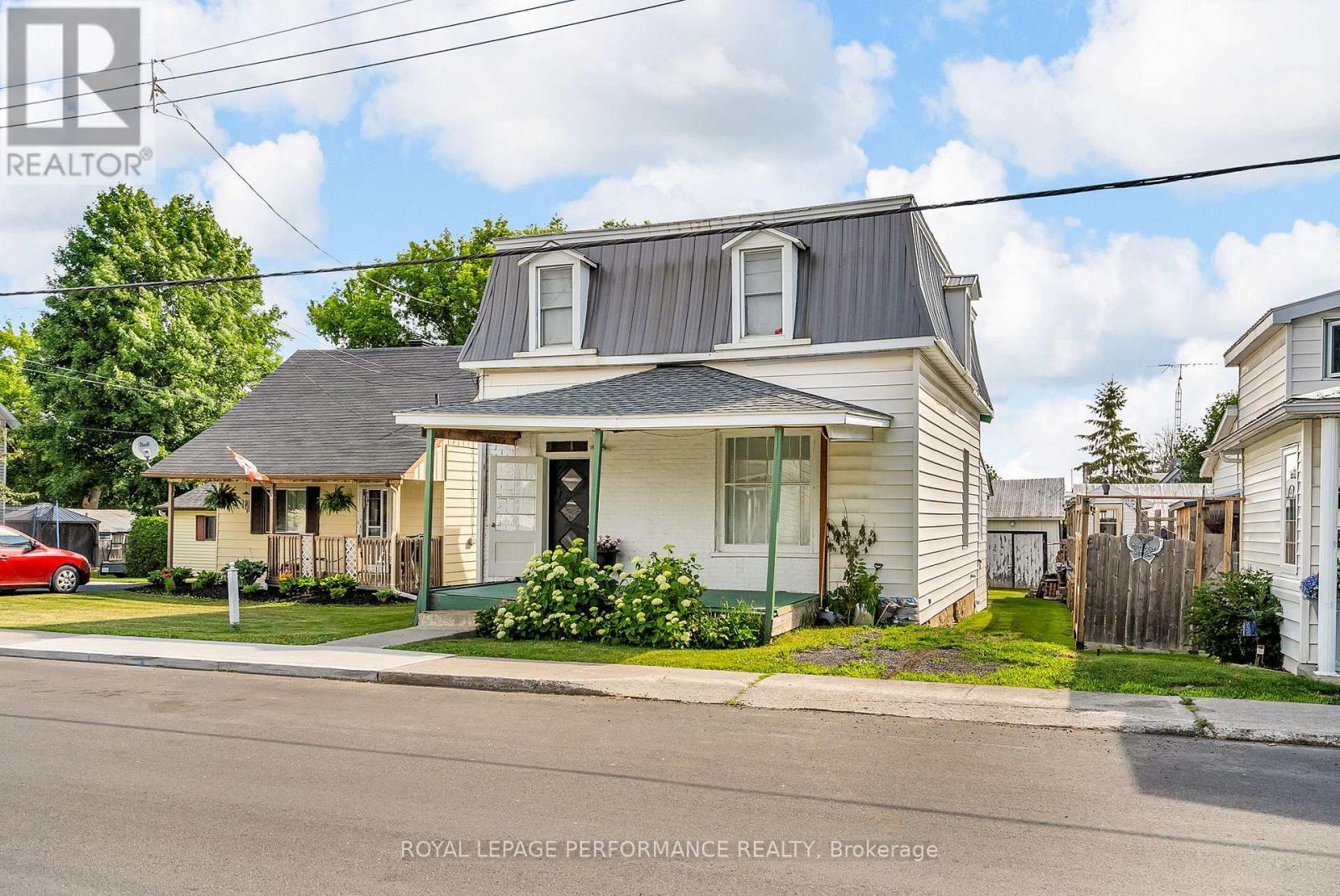
149 DOMINION STREET S
North Glengarry, Ontario
Listing # X12252557
$325,000
3 Beds
/ 2 Baths
$325,000
149 DOMINION STREET S North Glengarry, Ontario
Listing # X12252557
3 Beds
/ 2 Baths
1500 - 2000 FEETSQ
Recently updated 3 bedroom home in the heart of Alexandria. Enjoy the convenience of the town's amenities nearby and benefits of cost effective living. Step onto the covered porch into the front foyer. Spacious living room opens to the dining area. Bright kitchen with plenty of cabinetry, backsplash and matching appliances. The family room has potential to convert into a 4th bedroom. Handy 2pc bathroom with laundry area. Rear access to a the large deck and backyard. Second floor features a generous size primary bedroom, 2nd and 3rd bedroom with ample closet space and 4pc bathroom with a tiled tub/shower combo. Other notables: Washer/Dryer new in 2024. All updated in 2022: Kitchen, Hot water tank, Gas Furnace/duct work, bathrooms, flooring, light fixtures, Fridge, stove and dishwasher. A great starter home option. A quick commute to Montreal. As per Seller direction allow 24 hour irrevocable on offers. (id:27)
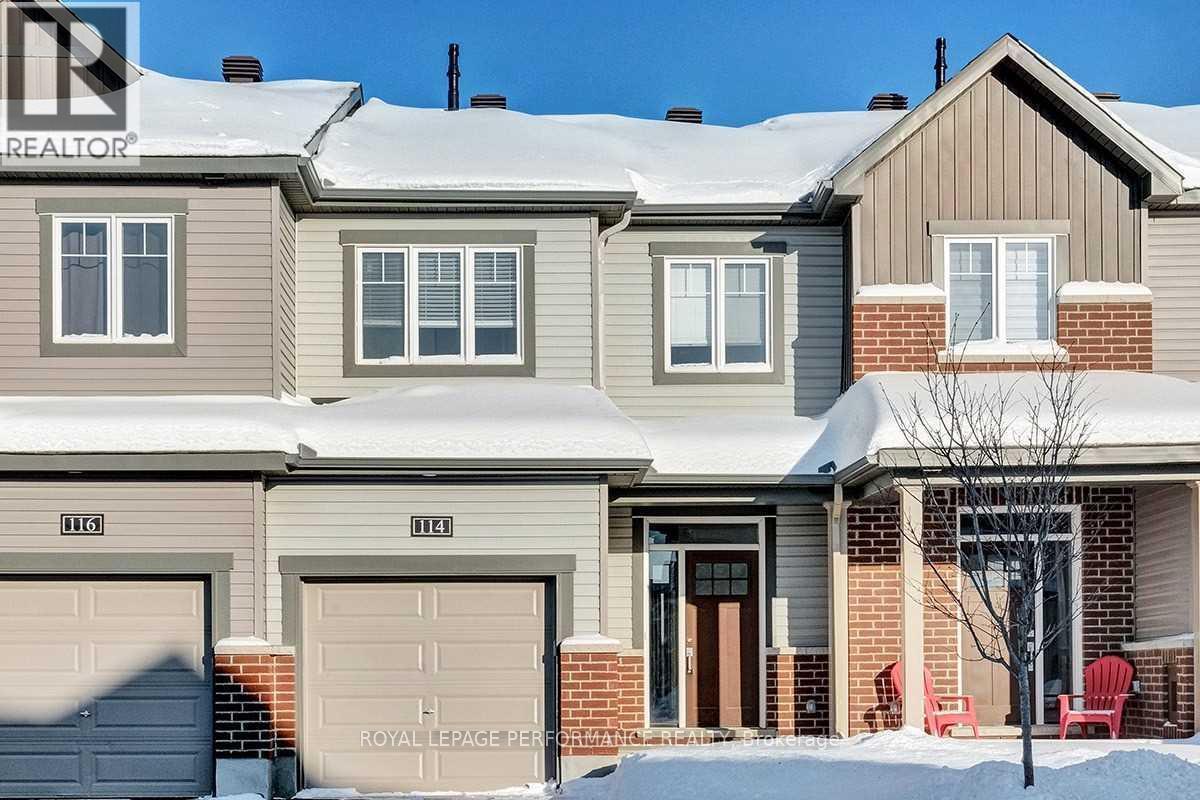
114 AQUARIUM AVENUE
Ottawa, Ontario
Listing # X12250223
$2,750.00 Monthly
3 Beds
/ 3 Baths
$2,750.00 Monthly
114 AQUARIUM AVENUE Ottawa, Ontario
Listing # X12250223
3 Beds
/ 3 Baths
1500 - 2000 FEETSQ
Located in the vibrant and family-friendly community of Orleans, this well-appointed townhome offers the perfect blend of comfort, space, and convenience. Featuring 3 spacious bedrooms, 2.5 bathrooms, and a fully finished basement, this home provides a thoughtfully designed living space. Step inside to a bright, open-concept main floor with a welcoming layout ideal for both everyday living and entertaining. The modern kitchen flows seamlessly into the dining and living areas, while large windows invite in an abundance of natural light. Upstairs, you'll find a generously sized primary bedroom with a walk-in closet and ensuite bath, along with two additional bedrooms and a main bathroom. The fully finished basement adds versatile space, perfect for a family room, home office, or gym. Outside, enjoy a private backyard ideal for summer relaxation and entertainment. Nestled in a sought-after neighborhood, this home is just minutes from top-rated schools, parks, transit, shopping centres, and all the amenities Orleans has to offer. An excellent opportunity for families, first-time buyers, or investors alike! (id:7525)
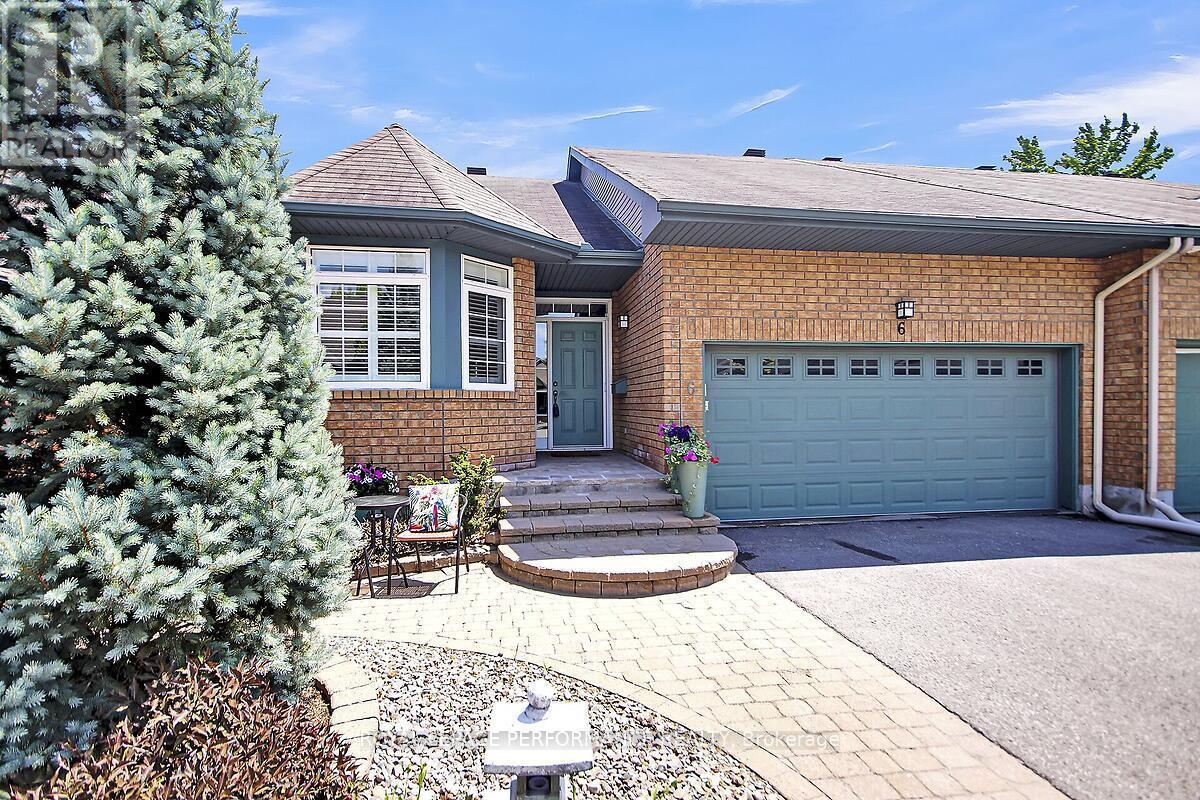
6 BRIARDALE CRESCENT
Ottawa, Ontario
Listing # X12247898
$779,900
2+1 Beds
/ 3 Baths
$779,900
6 BRIARDALE CRESCENT Ottawa, Ontario
Listing # X12247898
2+1 Beds
/ 3 Baths
1500 - 2000 FEETSQ
Bungalow townhouse, end unit freehold with a double garage, centrally located on a picturesque, quiet street. High ceilings, lots of natural light with generous sized rooms. Main level has laundry, 2 bedrooms, 2 full bathrooms. a living room with a two-sided gas fireplace, a large dining area, and a sunroom leading from the kitchens breakfast area out to a two-level deck and fully fenced yard. Lower level has a third, full bathroom and bedroom plus a recreation room and an extra large storage room. Home Owner Association fee of $150/month includes maintenance of common elements and snow removal from steps, porch, driveway and the street. (id:7525)
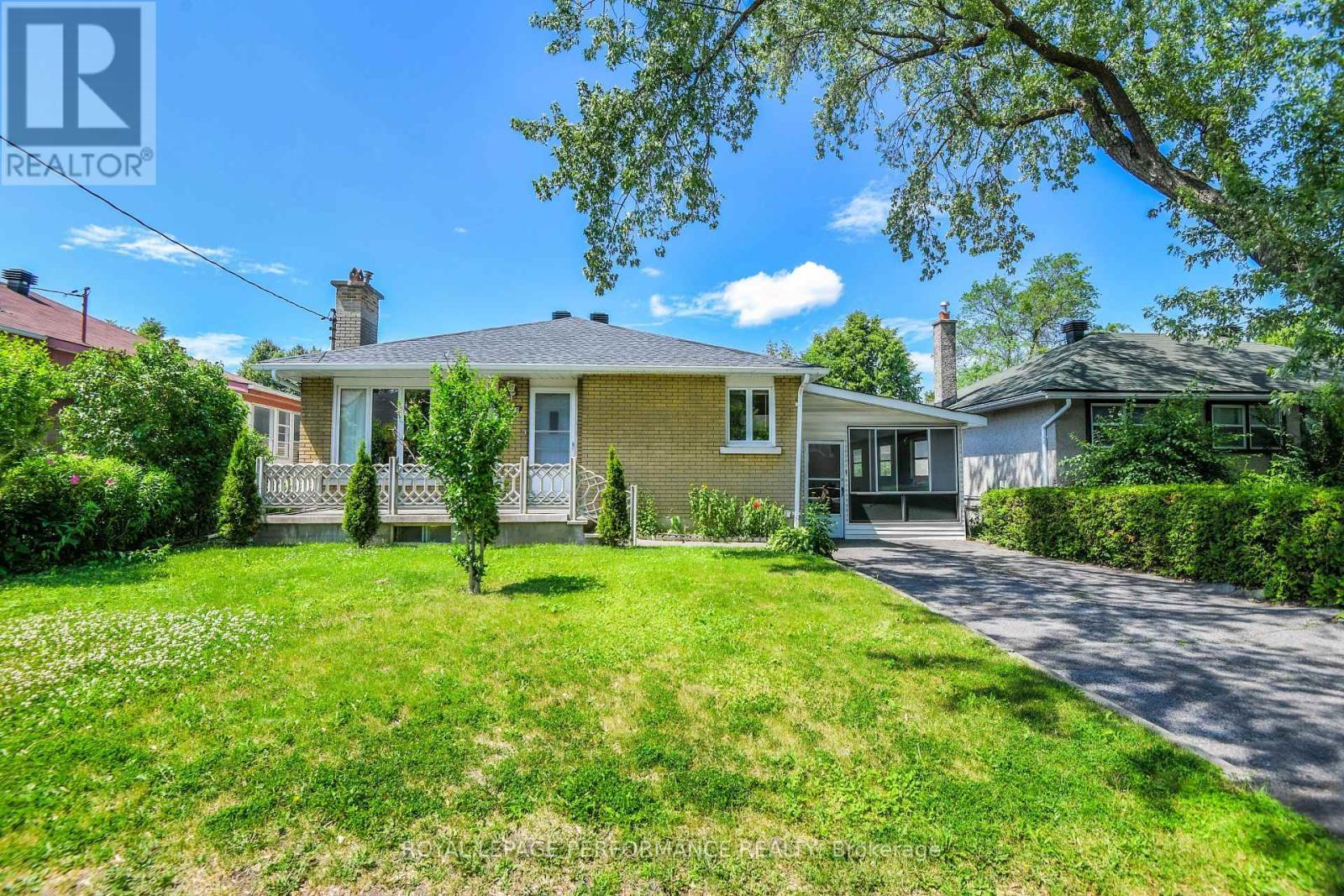
1379 MAYVIEW AVENUE
Ottawa, Ontario
Listing # X12245924
$599,999
3+1 Beds
/ 2 Baths
$599,999
1379 MAYVIEW AVENUE Ottawa, Ontario
Listing # X12245924
3+1 Beds
/ 2 Baths
700 - 1100 FEETSQ
Welcome to 1379 Mayview! This classic brick bungalow is the perfect haven for first-time homebuyers, downsizers, or families looking for a comfortable and convenient place to call home. Imagine waking up and enjoying your coffee every morning in a bright and sunny living room, surrounded by large windows that let in plenty of natural light. The eat-in kitchen is a cozy hub where you can enjoy meals while gazing out at the beautiful tree outside the corner windows. And with a spacious in-law suite in the basement, you can have your loved ones close by or a fun teen retreat. Also in the basement is the laundry room and large beneficial cold storage. Beautiful hardwood flooring throughout the main level. Put your green thumb to good use in the front garden and back yard with patio area! One of the best things about this property is its fantastic location. You're just a stone's throw away from scenic bicycle and walking paths, Ornamental Gardens, Experimental Farm and Arboretum, perfect for outdoor enthusiasts who love to stay active. Whether you're a nature lover, a foodie, or just someone who appreciates the simple things in life, this home has something for everyone.So why not make this incredible bungalow yours? With its large rooms, sunny living areas, and convenient location, it's the perfect place to create lasting memories with your loved ones. Also close to shopping, dining & public transit. Come and see for yourself how you can make this home yours! (id:27)
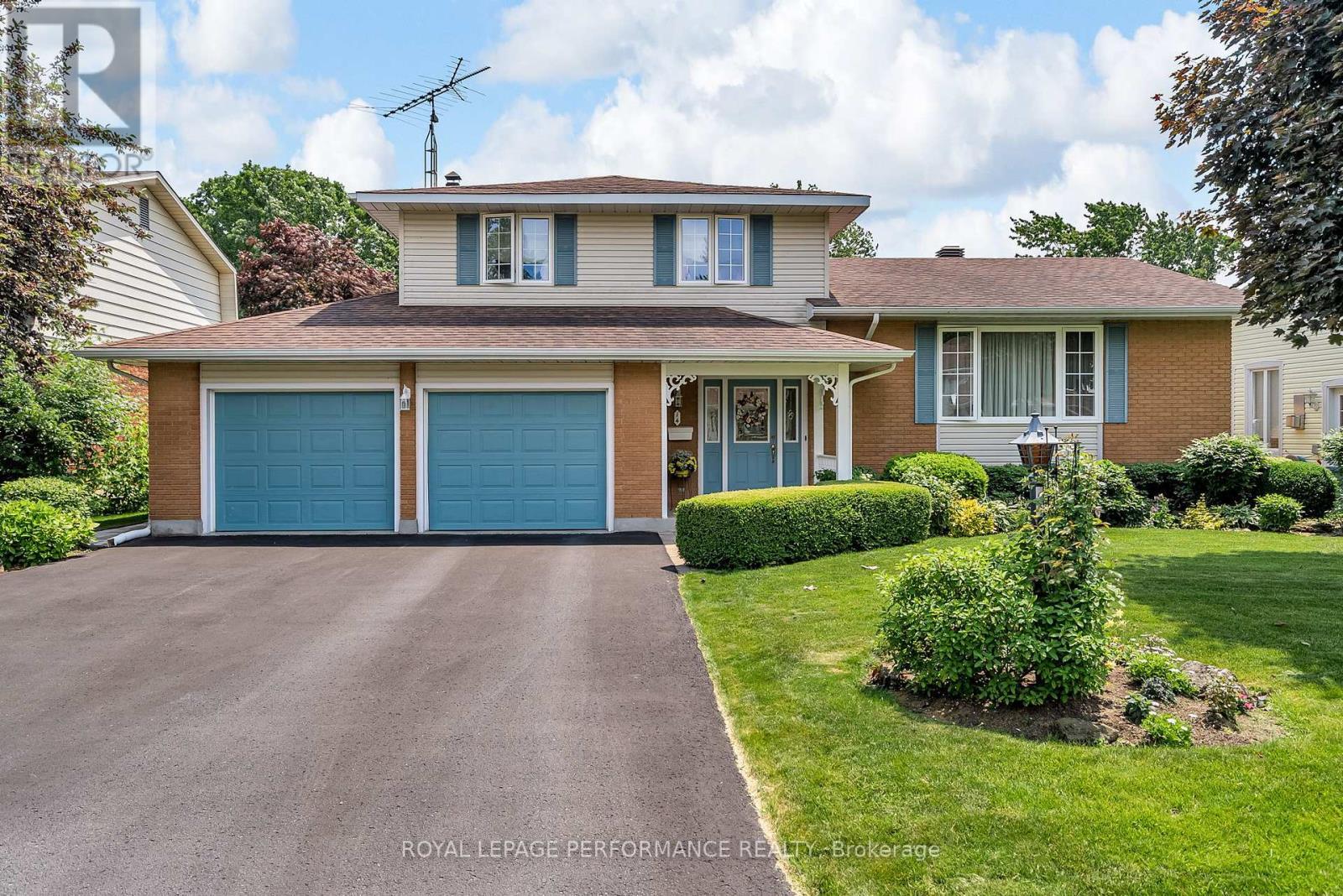
14 MONACO CRESCENT
Cornwall, Ontario
Listing # X12244752
$640,000
4 Beds
/ 2 Baths
$640,000
14 MONACO CRESCENT Cornwall, Ontario
Listing # X12244752
4 Beds
/ 2 Baths
1500 - 2000 FEETSQ
Meticulously maintained 3+1 bedroom home with double garage situated on a quiet crescent. This stunning split level home boasts many updates. Tiled entrance leads to the spacious living/dining areas. Galley style eat in kitchen with breakfast nook, quartz counters and plenty of cabinetry. Family room warmed by a wood burning fireplace. 2pc guest bathroom. Just in time for summer the beautiful backyard oasis features a stone patio and in ground pool! Second floor you'll find the primary bedroom, 2nd, 3rd bedrooms and a 4pc bathroom with tub/shower combo. Finished basement includes a rec room, large 4th bedroom, utility/laundry area with a shower stall. Other notables: Hardwood flooring and oak stairs (2011), well manicured lot, landscaped, fenced yard, paved double driveway. Desirable location, hospital, schools , shopping nearby. As per Seller direction allow 24 hour irrevocable on offers. (id:27)
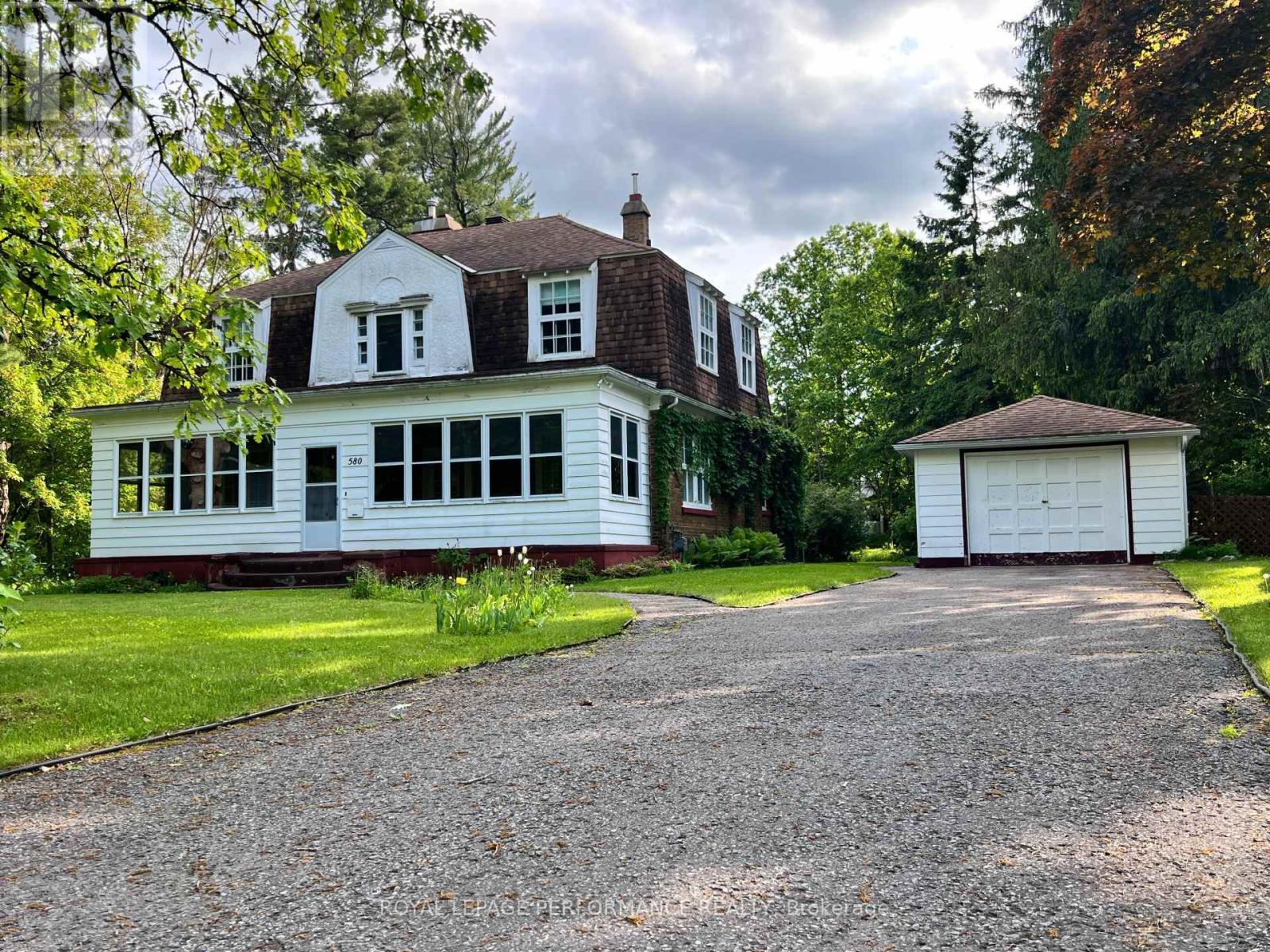
580 ALLAN STREET
Hawkesbury, Ontario
Listing # X12238261
$449,000
4 Beds
/ 3 Baths
$449,000
580 ALLAN STREET Hawkesbury, Ontario
Listing # X12238261
4 Beds
/ 3 Baths
2000 - 2500 FEETSQ
Tucked away at the end of a quiet cul-de-sac in Hawkesbury's prestigious Annex, 580 Allan Street is more than a home, its a story waiting to be continued. Once built for the vice president of the local paper mill, this stately 4-bed, 3-bath brick residence sits proudly on over half an acre of lush, landscaped privacy, bordered by a gentle creek and mature trees. Step through the oversized enclosed porch and into a timeless foyer where 9ft ceilings, warm light, and original charm greet you. The formal dining and living rooms, adorned with elegant pocket French doors solid-core to the foyer, glass-paneled to the porch set the stage for unforgettable gatherings. In the heart of the home, a sun-kissed kitchen nook with bow window invites you to linger over morning coffee as you gaze onto the garden and 14x18 deck. Upstairs, discover three generous bedrooms and a fourth with walk-in closet and private sink perhaps once a caretakers quarters, now a perfect guest retreat or creative space. The detached garage, gardening shed, basement storage, and workshop offer room to build, tinker, and grow. Solidly built on a concrete foundation, this diamond in the rough is ready for its next chapter. With a little polish, it could be the legacy home you've dreamed of serene, dignified, and steeped in history. Easy commute to Ottawa, Montreal, and the Laurentians. No Conveyance of any written or signed offers prior to July 2nd at 5:00 (id:7525)
