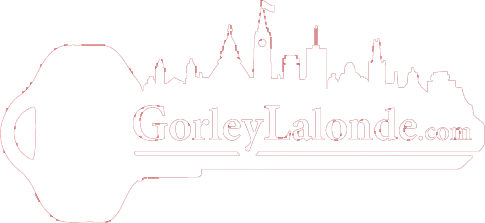Listings
All fields with an asterisk (*) are mandatory.
Invalid email address.
The security code entered does not match.
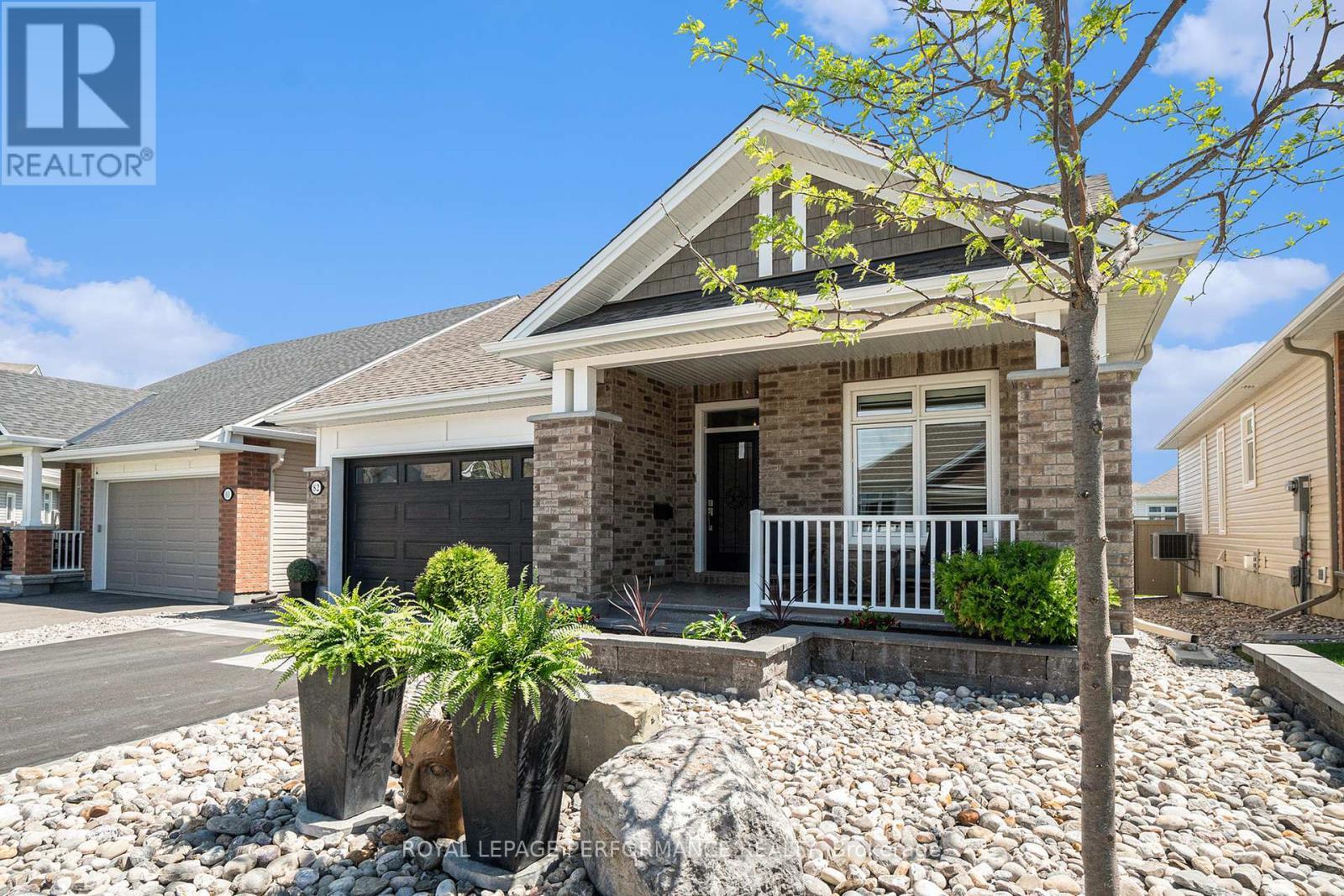
82 KAYENTA STREET
Ottawa, Ontario
Listing # X12375140
$1,149,900
2+1 Beds
/ 3 Baths
$1,149,900
82 KAYENTA STREET Ottawa, Ontario
Listing # X12375140
2+1 Beds
/ 3 Baths
1500 - 2000 FEETSQ
Impeccable three-bedroom, three-bathroom bungalow located in a highly desirable adult lifestyle community. Upon entering, you are greeted by a spacious open-concept layout featuring stunning engineered hardwood flooring, soaring ceilings, and an abundance of natural light that illuminates the home with warmth and brightness. The kitchen, truly a chef's paradise, features stainless steel appliances, a spacious island adorned with waterfall quartz countertops, and ample cupboard space. The living room boasts a stunning gas fireplace, framed by expansive windows. It seamlessly connects to the dining room, which features patio doors that open up to the remarkable outdoor living space. The primary suite offers a wonderful retreat, featuring a walk-in closet and luxurious four-piece ensuite complete with a soaking tub and a separate shower. The main floor includes a second bedroom, a two-piece bathroom, and a convenient laundry room that provides access to the double garage. The lower level offers a spacious area ideal for entertaining. Featuring an additional gas fireplace, a third bedroom, and a four-piece bathroom, this space presents a wealth of possibilities to meet all your needs. Step into your amazing backyard retreat, featuring a two-tier deck, a swim spa, and a charming entertainment area with natural gas firepit. This space is ideal for hosting gatherings with friends and family. Conveniently located steps from parks, transit, schools & great walking trails. (id:27)
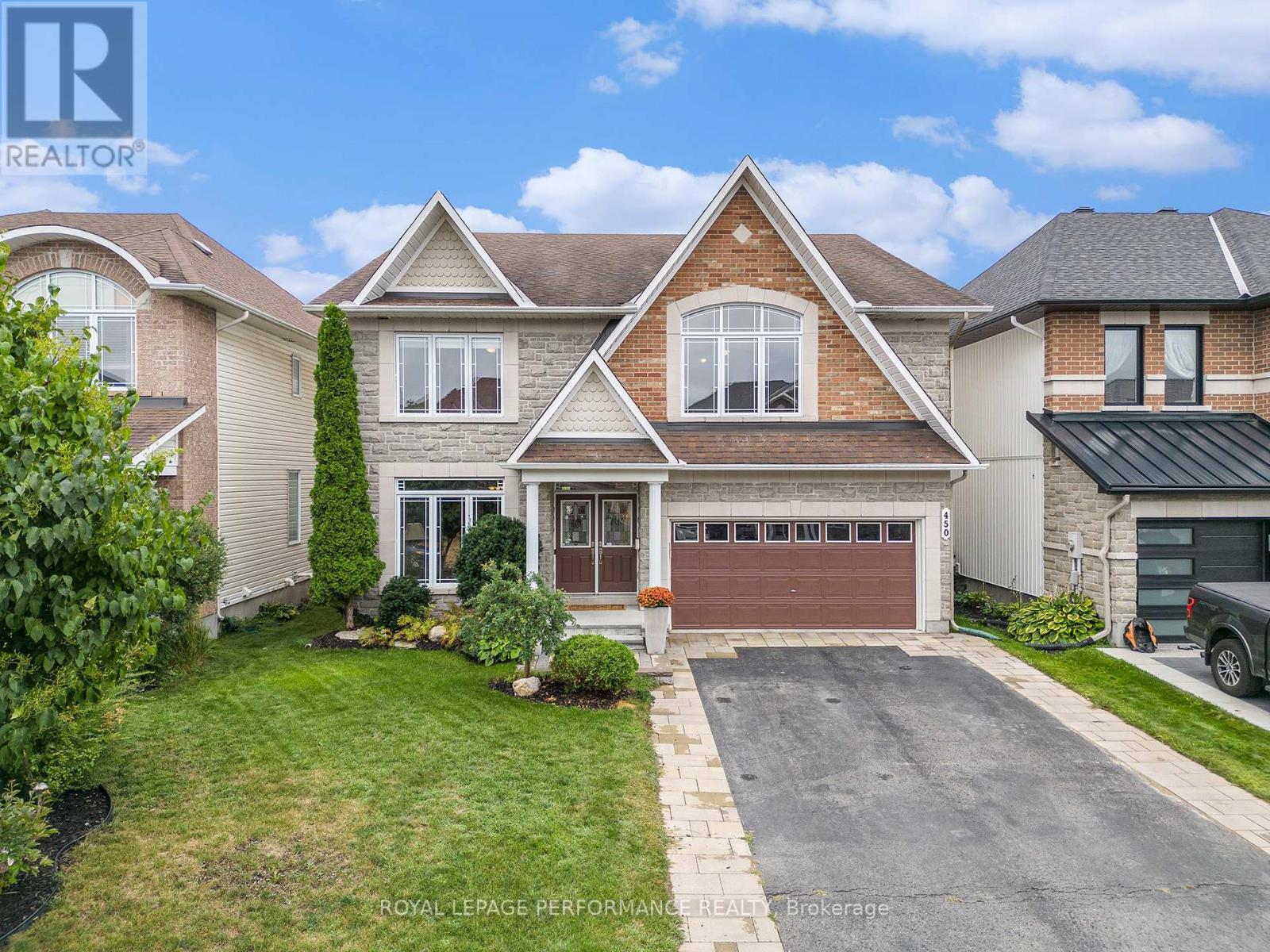
450 FRANK CAULEY WAY
Ottawa, Ontario
Listing # X12374469
$1,249,900
4 Beds
/ 5 Baths
$1,249,900
450 FRANK CAULEY WAY Ottawa, Ontario
Listing # X12374469
4 Beds
/ 5 Baths
3000 - 3500 FEETSQ
Stunning 4-Bed, 5-Bath Home on a Prime Lot with picturesque pond views. Spanning over 3,300 sq. ft., plus a finished basement, this home is nestled on a tranquil street. Upon stepping into the breathtaking main floor, you'll encounter a warm and inviting living room alongside a elegant formal dining area. This level also features a den, complete with built-in shelving and cabinets, making it an ideal space for a home office. The remarkable great room boasts soaring ceilings and showcases a stunning stone wall, a fireplace, and coffered ceilings. The kitchen features stainless steel appliances, plenty of counter and cabinet space and a breakfast area with patio doors that lead to the deck. Rounding out this floor is a laundry room, and a convenient two-piece bathroom. Make your way up the beautiful hardwood staircase to access the loft that offers a view of the great room below as well as views of the pond. Explore the remarkable primary suite, which includes a four-piece ensuite and a walk-in closet. Additionally, there is another bedroom with its own ensuite, along with two more generously sized bedrooms and an extra four-piece bathroom. The completed lower level is an impressive area that includes a media room, a spacious game room, an exercise room, and a three-piece bathroom. This space is ideal for family games/movie nights. The fully fenced yard provides access to a walking path that circles the pond. Conveniently situated close to a variety of amenities, including: parks, schools, shopping centres, recreation facilities and walking paths. This residence is truly your ideal forever home. (id:7525)
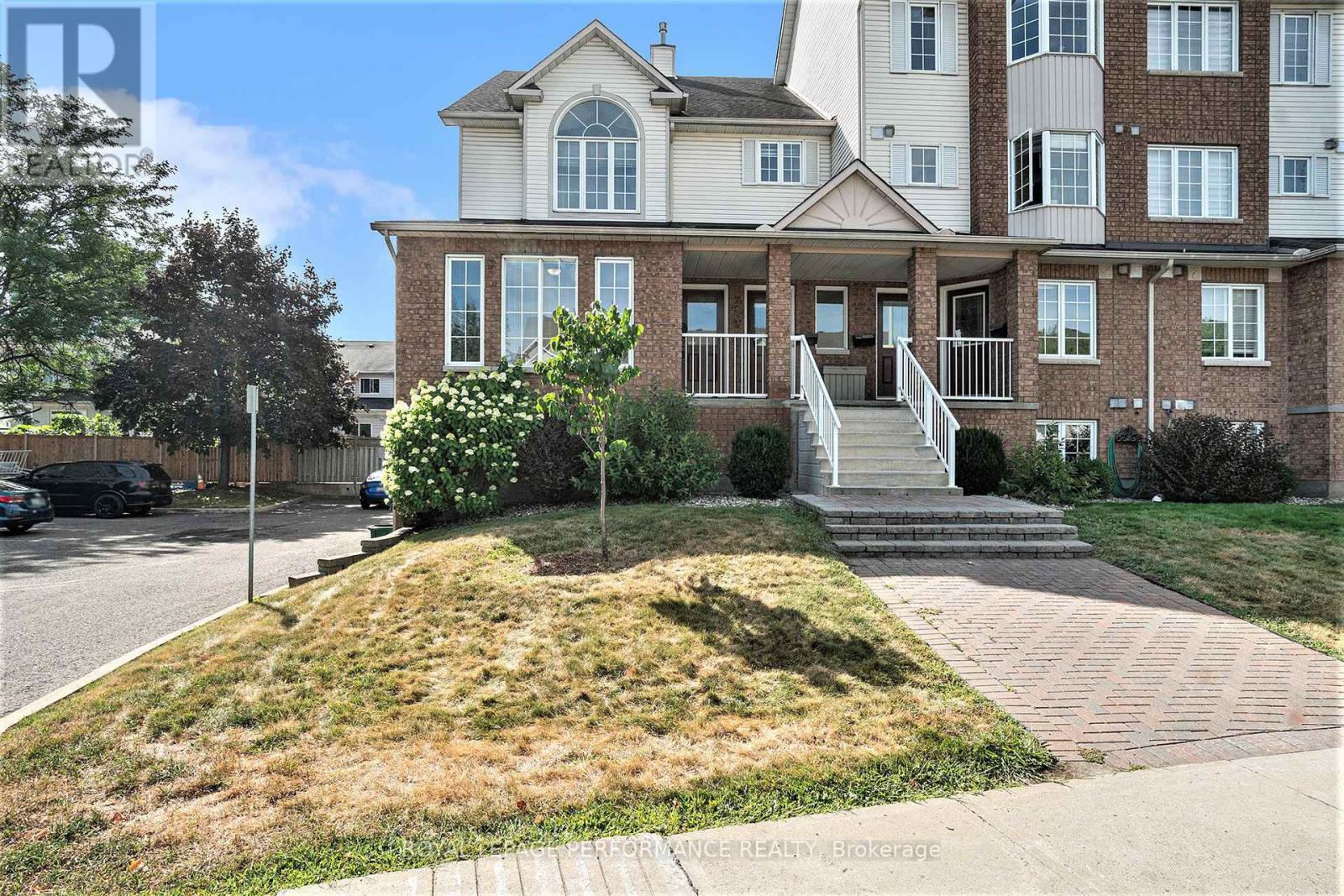
4492 HARPER AVENUE
Ottawa, Ontario
Listing # X12354729
$475,000
2 Beds
/ 2 Baths
$475,000
4492 HARPER AVENUE Ottawa, Ontario
Listing # X12354729
2 Beds
/ 2 Baths
900 - 999 FEETSQ
Prime Location! Nestled in a desirable neighbourhood, this home is within walking distance of numerous amenities and just a quick drive from downtown! Discover this bright and inviting End-Unit condo, featuring 2-beds, 2-baths, along with an attached garage with inside entry! This open-concept design is flooded with abundant natural light. The kitchen boasts a breakfast bar and ample cabinet space, while the living room provides direct access to your deck through patio doors. The spacious primary bedroom is enhanced by a wall of windows and a walk-in closet. An additional bedroom with French doors, ideal for use as a home office. With a conveniently located laundry room on the main floor, a 4-piece bathroom, and an additional powder room, you'll love the blend of style and functionality. Easy Access to: Highway, Downtown, Shops, Restaurant, Park, Schools, CSIS, La Cité Collégiale, Blair LRT Station and more. (id:27)
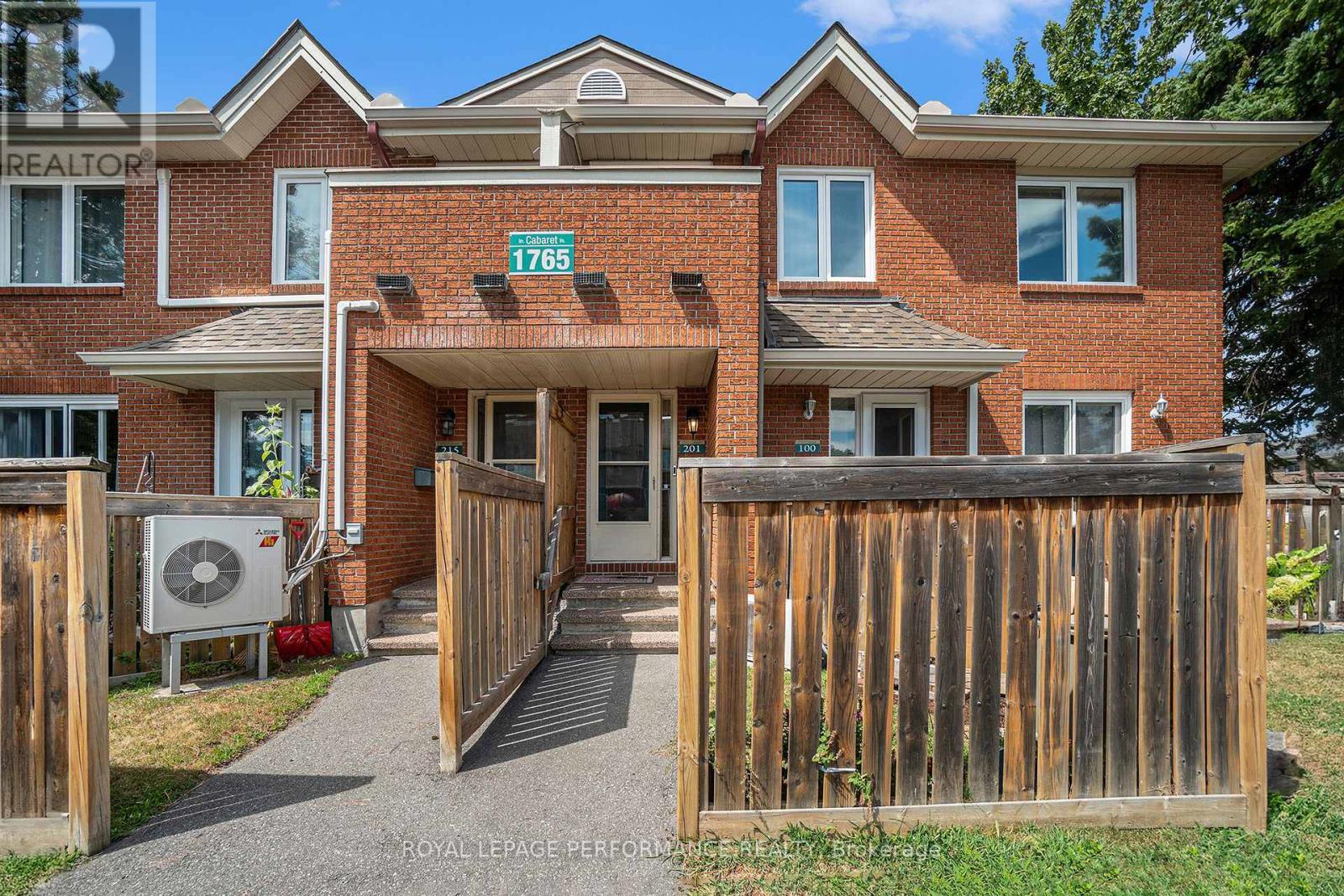
201 - 1765 CABARET LANE
Ottawa, Ontario
Listing # X12355012
$349,900
1 Beds
/ 2 Baths
$349,900
201 - 1765 CABARET LANE Ottawa, Ontario
Listing # X12355012
1 Beds
/ 2 Baths
800 - 899 FEETSQ
Experience the remarkable convenience and comfort of Club Citadelle, a one-of-a-kind condominium community designed for a resort-style living experience. This well-maintained 1 bed, 1 bath corner unit condo offers a thoughtfully designed layout. The kitchen features generous storage and counter top space, while the open-concept living and dining area provides plenty of natural light along with direct access to your private balcony. A spacious primary bedroom and 4-piece bath complete the main level. The finished lower level adds valuable living space with a generous family room and a dedicated laundry area combined with a 2-piece bath. Residents of Club Citadelle enjoy an impressive selection of amenities including an outdoor pool, exercise room, party room, tennis court and more. Perfectly situated, this home is merely steps away from shopping centers, recreational facilities, schools, and public transit, providing you with effortless access to all your essentials. (id:27)
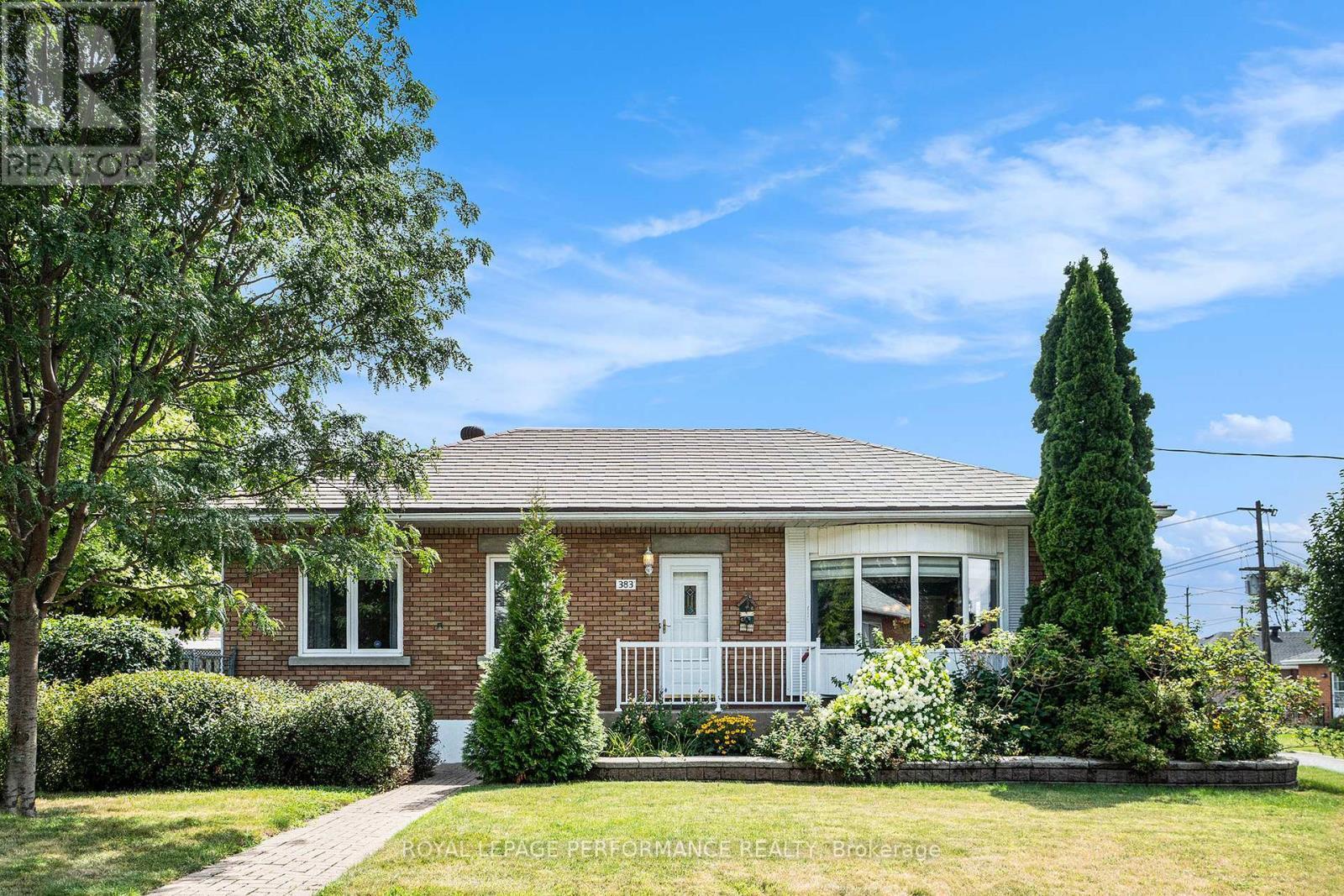
383 MARIA GORETTI CIRCLE
Ottawa, Ontario
Listing # X12344868
$689,900
3 Beds
/ 2 Baths
$689,900
383 MARIA GORETTI CIRCLE Ottawa, Ontario
Listing # X12344868
3 Beds
/ 2 Baths
700 - 1100 FEETSQ
This charming and well-preserved bungalow features a metal roof, three bedrooms and two bathrooms, showcasing hardwood flooring throughout the main level. The spacious living and dining area is illuminated by large windows that allow natural light to flood the space. Adjacent to the updated kitchen, a side entrance conveniently leads to the basement as well as to a sunroom, which provides access to the deck. Completing the main floor is a four-piece bathroom. The fully finished lower level boasts an expansive recreation room, complete with a cozy gas-burning fireplace, a three-piece bathroom, a laundry room, and ample storage space. Ideally situated within a short stroll of the Rideau River, parks, schools, shopping and more. This property is a perfect blend of comfort and convenience. (id:27)
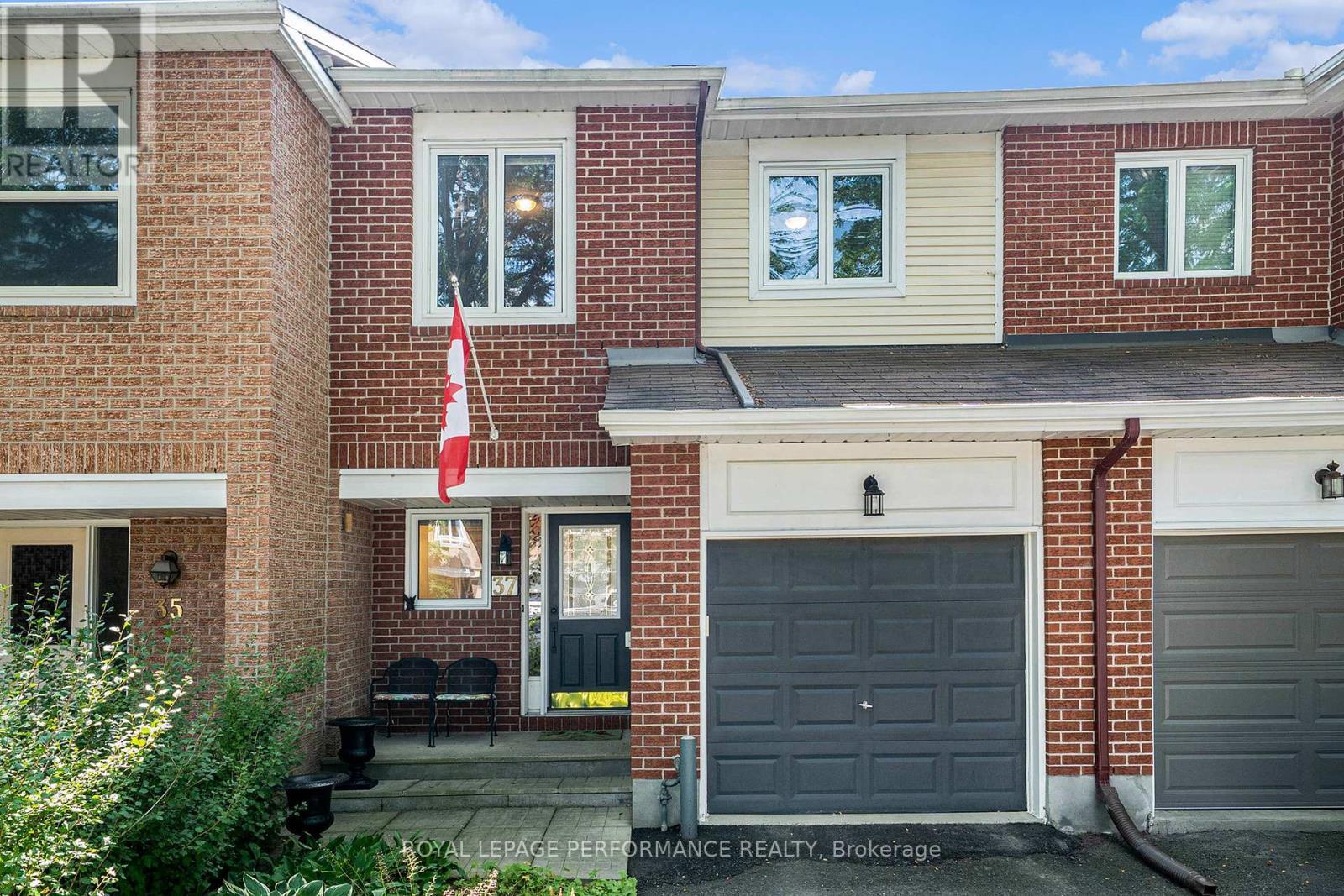
37 WILLWOOD CRESCENT
Ottawa, Ontario
Listing # X12341825
$599,900
3 Beds
/ 3 Baths
$599,900
37 WILLWOOD CRESCENT Ottawa, Ontario
Listing # X12341825
3 Beds
/ 3 Baths
1100 - 1500 FEETSQ
Discover this charming and meticulously maintained 3-bed, 3-bath townhome with No Rear Neighbours. The spacious main floor showcases a bright, open-concept living and dining area, complete with a cozy wood-burning fireplace. Just off the dining room, patio doors lead to a yard that features a deck surrounded by lush greenery. The kitchen, which overlooks the main living space, boasts stunning two-tone cabinetry, stainless steel appliances, and ample storage. On the second level, you will find a primary suite equipped with a walk-in closet and a 4-piece ensuite, along with two additional roomy bedrooms and another 4-piece bath. The fully finished lower level offers a bright and spacious family room, perfect for movie or game nights. There's also the potential to add another bathroom, as the rough-in is already installed. Located within walking distance to a variety of amenities, this home has seen several updates, including a PVC fence (2024), furnace (2024), flooring in upstairs bathrooms (2023), kitchen (2021), carpet (2019). (id:27)
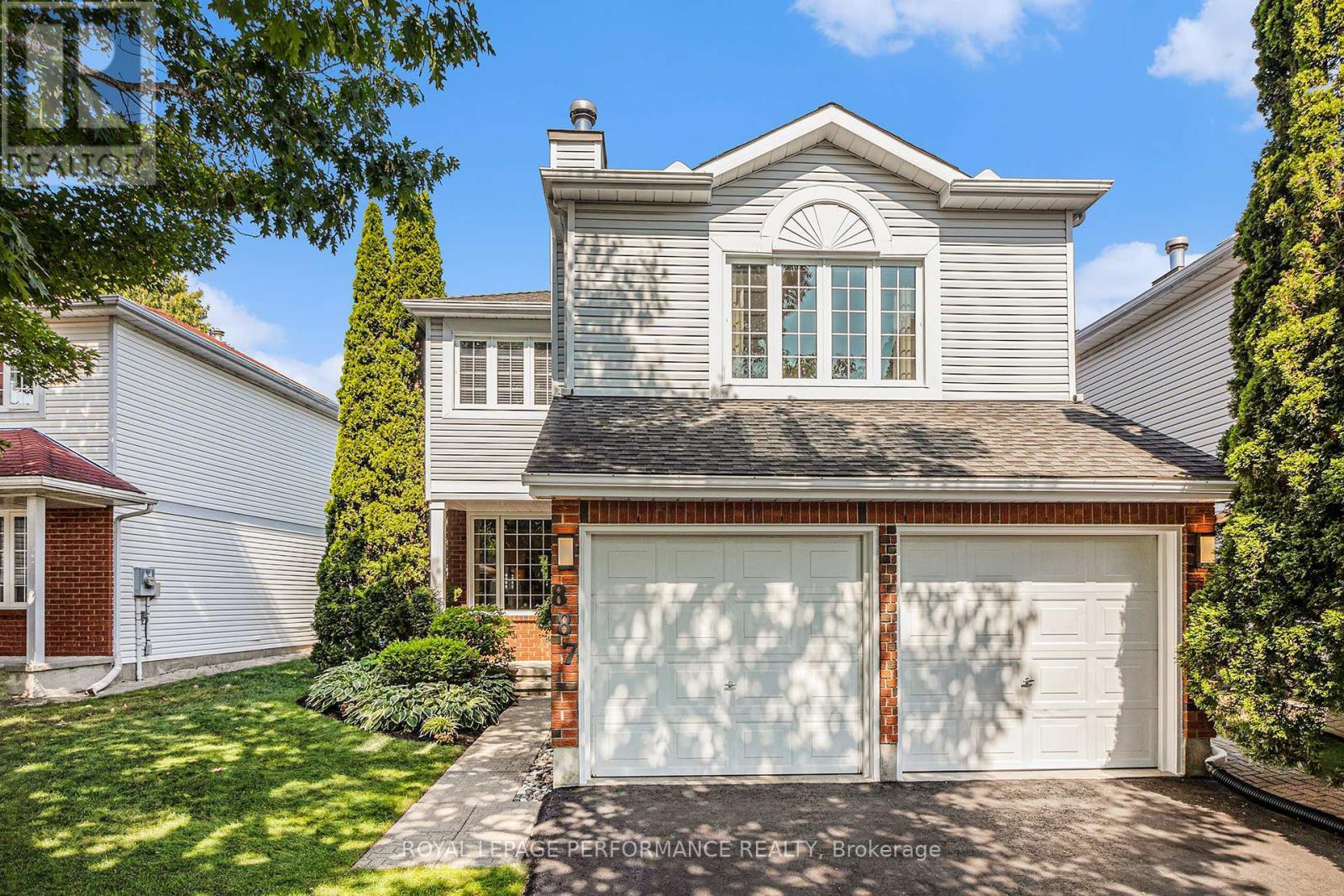
887 BIDEFORD STREET
Ottawa, Ontario
Listing # X12341824
$819,900
3 Beds
/ 3 Baths
$819,900
887 BIDEFORD STREET Ottawa, Ontario
Listing # X12341824
3 Beds
/ 3 Baths
2000 - 2500 FEETSQ
Beautifully updated and maintained turnkey detached home in a family-friendly neighborhood! Explore this exquisite detached home featuring 3 bedrooms and 3 bathrooms, perfectly situated on an expansive lot within a charming community. This property has had only one owner and features a double car garage with direct access to the house. The bright main level boasts a welcoming sunken foyer and a fantastic elevated living room, complemented by a separate dining area with a large bay window. The spacious eat-in kitchen features a substantial island, elegant quartz countertops, stainless steel appliances, and patio doors that open to a picturesque backyard. Convenience is added with a main floor laundry and powder room. Enjoy engineered hardwood flooring throughout all bedrooms. The primary bedroom offers a walk-in closet, luxurious 4-piece ensuite, and a bay window that fills the room with natural light. Additionally, there are two generously sized bedrooms and another four-piece bathroom. This level is further enhanced by a private family room featuring a cozy wood-burning fireplace. The fully finished lower level has so much to offer with a large recreation room, a den, hobby/crafts room and plenty of storage space. Conveniently located within walking distance to a variety of amenities, including shopping, groceries, restaurants, schools, parks and transit. Recent Updates include: Fence & Drive way (2022), Renovated kitchen (2019), Furnace (2017) (id:7525)
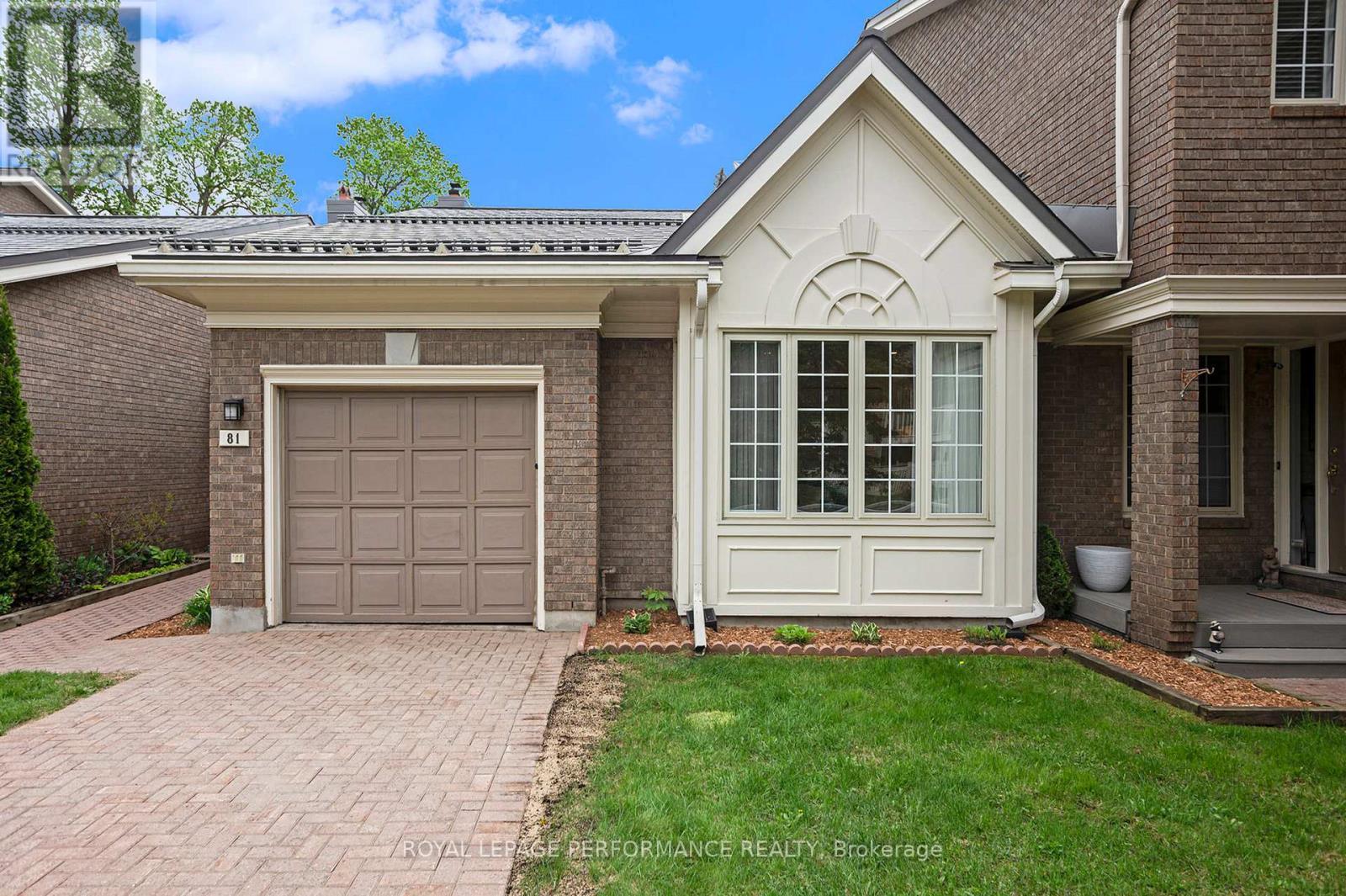
81 WATERFORD DRIVE
Ottawa, Ontario
Listing # X12302762
$799,900
1+2 Beds
/ 2 Baths
$799,900
81 WATERFORD DRIVE Ottawa, Ontario
Listing # X12302762
1+2 Beds
/ 2 Baths
1600 - 1799 FEETSQ
Escape to Your Own Waterfront Retreat in the heart of the city! This unique home features three bedrooms and two bathrooms. On the main level you'll find a generous primary bedroom that boasts large windows, abundant closet space, and a four-piece ensuite. A few steps up to the next level will bring you to the kitchen illuminated by a skylight and equipped with generous storage. The open concept living and dining area offers breathtaking views of the Rideau River. Just beyond the living room, featuring a charming wood-burning fireplace, French doors lead to a balcony overlooking the River. This delightful space is perfect for outdoor dining, hosting guests, or simply basking in the warm sunshine. The lower level includes two additional bedrooms, along with a convenient 4-piece bathroom and a laundry room. The finishing touch to this home is the basement, which features a family room perfect for designing your very own home theater. The communal dock serves as an excellent retreat for relaxation and water activities and the clubhouse is ideal for entertaining family and friends, you'll find everything you need for a perfect gathering. This property is ideally located close to restaurants, schools, public transit, and a range of urban amenities. (id:7525)
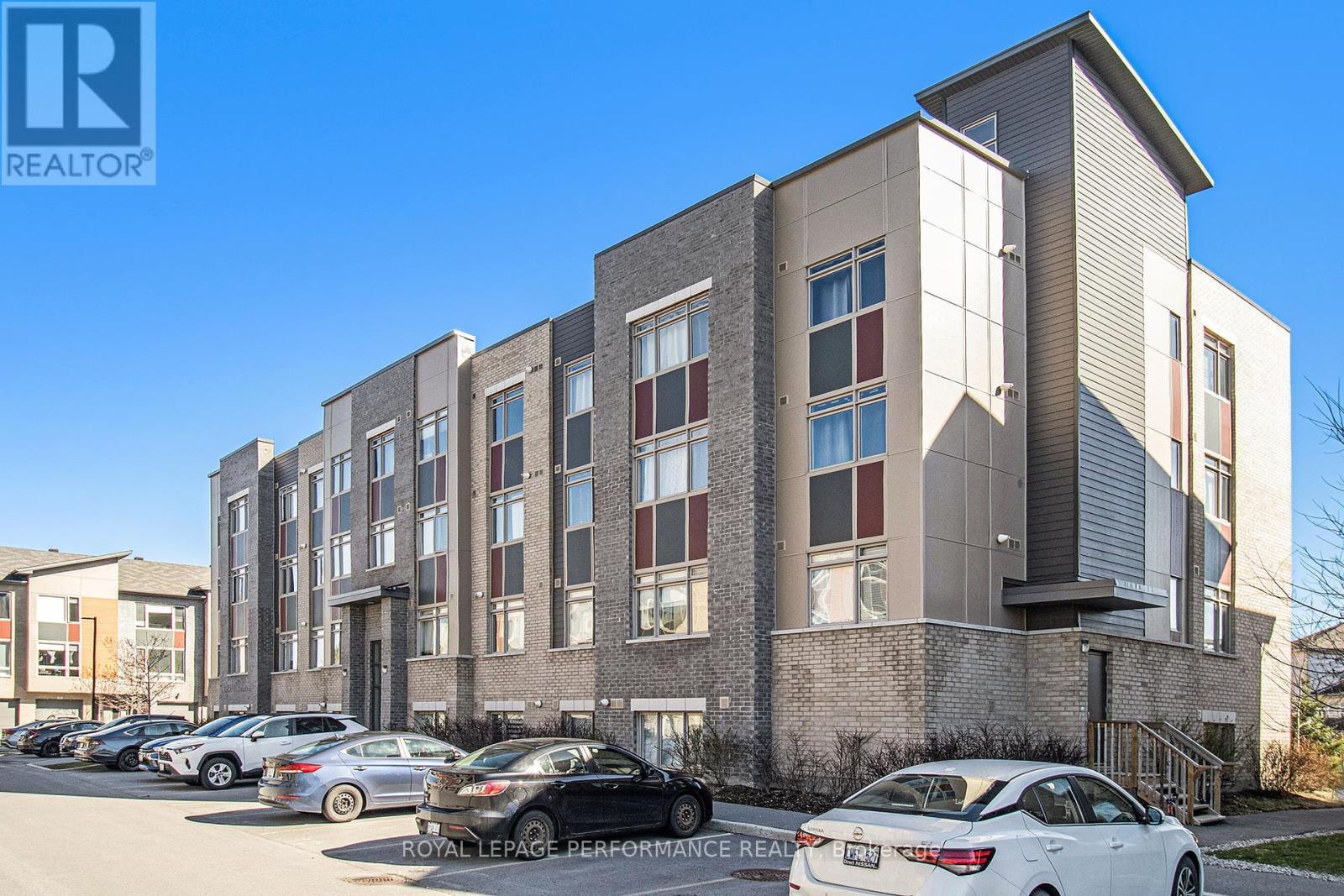
L02 - 315 TERRAVITA
Ottawa, Ontario
Listing # X12298307
$330,000
2 Beds
/ 1 Baths
$330,000
L02 - 315 TERRAVITA Ottawa, Ontario
Listing # X12298307
2 Beds
/ 1 Baths
500 - 599 FEETSQ
Discover a fantastic opportunity to own a beautifully designed, modern condo nestled just a hop, skip, and a jump from the Uplands and South Keys LRT stations, Ottawa Airport, and the bustling South Keys shopping center, this place makes downtown a breeze to reach. This bright, contemporary, single-level unit features two bedrooms and one bathroom, with large windows and an open-concept kitchen and living area adorned with engineered hardwood flooring throughout. The kitchen boasts stylish stainless steel appliances, quartz countertops, and an island. Two generously sized bedrooms, a four-piece bathroom, and convenient in-unit laundry complete this lovely home. Additionally, the rooftop terrace is a perfect spot to relax or bask in the sun on lovely days. This condo is ideal for young couples, professionals, or those looking to downsize. (id:27)
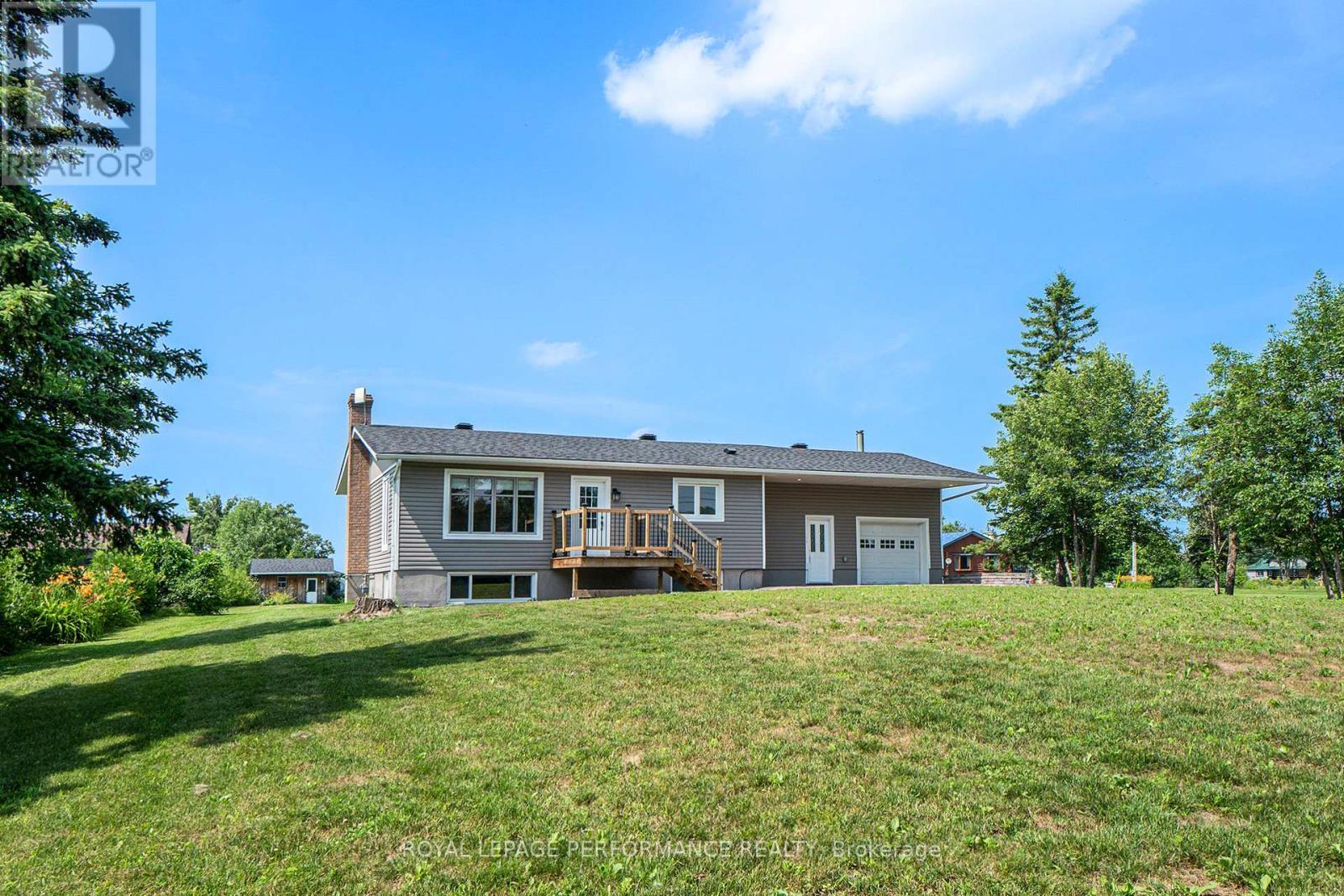
9360 COUNTY ROAD 17 ROAD
Clarence-Rockland, Ontario
Listing # X12291527
$869,900
2+1 Beds
/ 2 Baths
$869,900
9360 COUNTY ROAD 17 ROAD Clarence-Rockland, Ontario
Listing # X12291527
2+1 Beds
/ 2 Baths
1100 - 1500 FEETSQ
Ottawa River Waterfront Property Offering Spectacular Views of the Ottawa River! Explore this delightful 3-bedroom, 2-bathroom bungalow, freshly painted and move-in ready. Upon entering, you're greeted by hardwood flooring that flows throughout the light-filled main living areas. Enjoy a well-appointed eat-in kitchen equipped with stainless steel appliances. The inviting dining space effortlessly connects to a sunlit family room complete with a wood-burning stove. Open the family room doors to a large deck that offers breathtaking views, serenity, and an ideal retreat. The primary and second bedrooms continue the hardwood flooring. A convenient 4-piece bathroom includes laundry facilities. The versatile lower level provides in-law suite potential with a separate entrance, along with a fantastic entertainment area that includes a wet bar and an additional wood stove, enhancing the cozy ambiance. This level also includes a third bedroom, a 3-piece bath, and ample storage space. The attached garage, heated and insulated, boasts high ceilings, making it perfect for workshop possibilities. Outdoor Enthusiast's Dream. If you are passionate about outdoor activities, this property is ideal for you! Experience waterfront living with opportunities for boating, kayaking, fishing, and much more. Conveniently located just 12 minutes from Orleans and a mere 3 minutes from Rockland. Recent Upgrades: Brand New Septic (2024), Front & Back Deck (2024), Roof Shingles (2021), Furnace, AC, Hot Water Tank, and Garage Slab (2020). Some images have been virtually staged. (id:27)

129 BEAUMONT AVENUE
Clarence-Rockland, Ontario
Listing # X12242266
$639,900
3+1 Beds
/ 2 Baths
$639,900
129 BEAUMONT AVENUE Clarence-Rockland, Ontario
Listing # X12242266
3+1 Beds
/ 2 Baths
1100 - 1500 FEETSQ
Discover this great opportunity to own a single-family bungalow with no rear neighbours, all at the price of a townhouse. Located in a delightful family-friendly community, this location boasts convenient access to a golf course, schools, and a variety of shopping options, offering outstanding value in an ideal setting. The bright open concept design of the main level creates a seamless flow throughout the space. The kitchen is equipped with granite countertops, stainless steel appliances, ample cupboard space and a peninsula with a breakfast bar. Just down the hall from the kitchen, you'll find the primary bedroom, which features a large window providing a view of your private yard plus a generous walk-in closet. This level also includes two additional bedrooms and a four-piece bathroom. The finished lower level expands your living area, offering a roomy recreation room, an extra bedroom, a three-piece bathroom, convenient den perfect for remote work plus a laundry room with plenty of storage. Step outside to your lovely yard with no rear neighbors an ideal space for entertaining, complete with a large deck, ready for a pool. Recent upgrades include: Furnace and A/C (2025), Roof shingles (2022). (id:27)
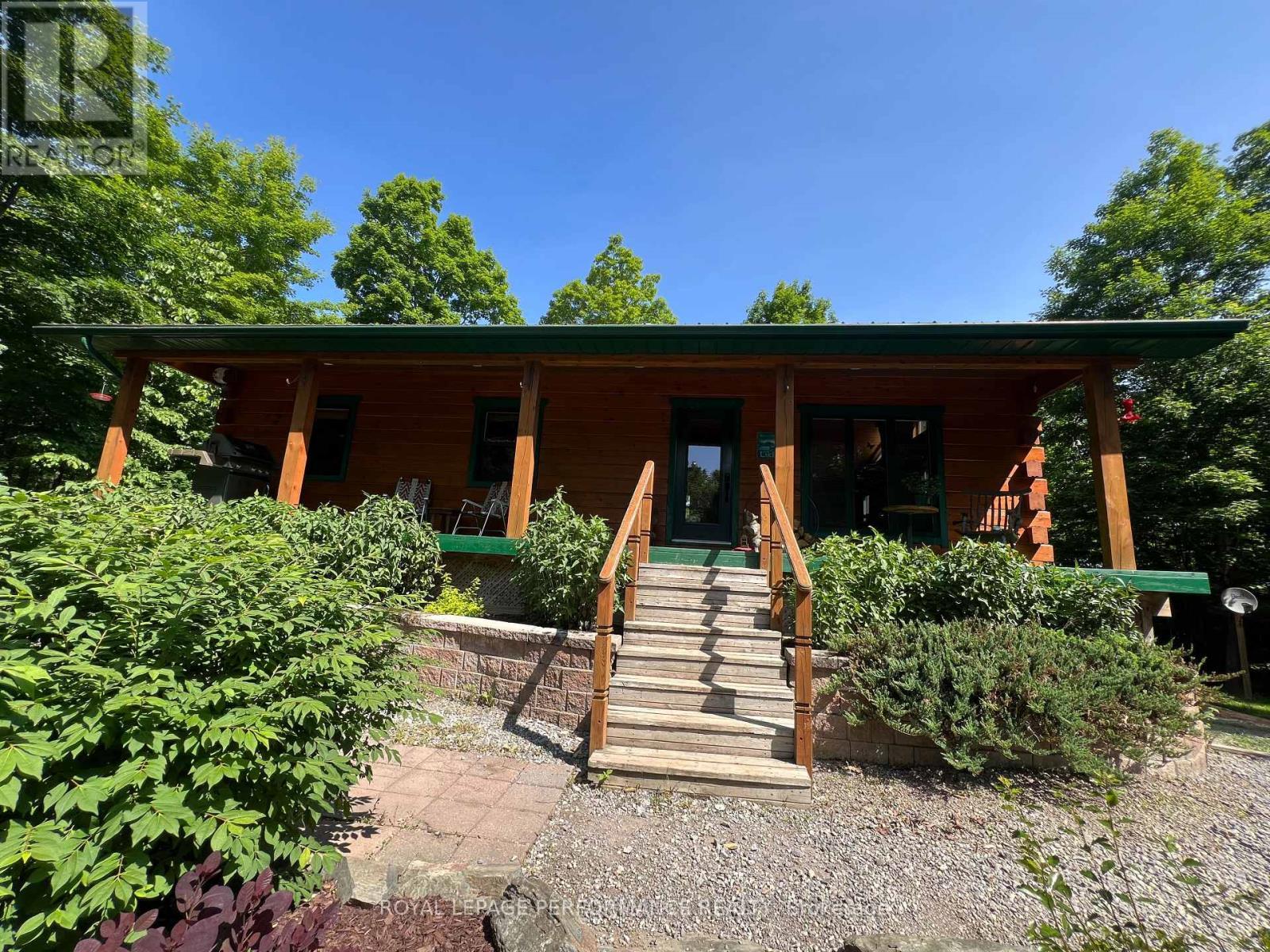
252 LACOURSE LANE
Lanark Highlands, Ontario
Listing # X12226264
$829,900
3+1 Beds
/ 2 Baths
$829,900
252 LACOURSE LANE Lanark Highlands, Ontario
Listing # X12226264
3+1 Beds
/ 2 Baths
1100 - 1500 FEETSQ
LIVE ON THE WATER AND GET CLOSE TO NATURE IN THIS BEAUTIFUL PANABODE STYLE LOG HOME ON WHITE LAKE. IT'S PRICED TO MOVE YOU. COZY AND BRIGHT YOU ARE GOING TO FEEL RIGHT AT HOME ON THE LAKE! 200 FEET OF SHORELINE AND A 1.7 ACRE LOT PROVIDES EXCELLENT PRIVACY! BUILT IN 2005 THE HOME IS WARM, INVITING & FILLED WITH CHARACTER! FEATURES INCLUDE: OPEN CONCEPT KITCHEN, DINING & LIVING AREA WITH VAULTED CEILING, HI EFF. PACIFIC ENERGY WOOD STOVE & 2 WALKOUTS TO A WRAP AROUND NEWER DECK; 4BDRMS, 2 BATHS; WALKOUTS FROM MAIN & LOWER LEVELS OPEN TO AN AMAZING VIEW AND SCREENED IN ROOM ON LOWER! PINE, CERAMIC & LAMINATE FLOORS THROUGHOUT; CLAW FOOT SOAKER TUB AND SEPARATE SHOWER IN ELEGANT MAIN BATH; HIGH EFFICIENCY FURNACE, ON DEMAND HOT WATER; GENERATOR READY PANEL; OVERSIZE INSULATED GARAGE/WORKSHOPWITH POWER & WOODSTOVE; POWER HOOK UP FOR HOT TUB; BOAT DOCK; SIMPLY A WONDERFUL PLACE TO LIVE YEAR ROUND! IT'S FABULOUS VALUE FOR A BEAUTIFUL WATERFRONT HOME SO CLOSE TO OTTAWA. LOCATED ON A YEAR ROUND TOWNSHIP MAINTAINEDROAD WITH SCHOOL BUS SERVICE AND A CUL DE SAC. BEST OF ALL IT'S NATURE AT ITS FINEST JUST A STONES THROW FROM THE CITY. MINUTES TO ARNPRIOR, ALMONTE, RENFREW & CARLETON PLACE. (id:27)

609 ROBERT STREET
Clarence-Rockland, Ontario
Listing # X12380364
$625,000
3 Beds
/ 3 Baths
$625,000
609 ROBERT STREET Clarence-Rockland, Ontario
Listing # X12380364
3 Beds
/ 3 Baths
1500 - 2000 FEETSQ
Built in 2018, this 2-storey home is tucked in the heart of Rockland and offers plenty of living space inside and out. With 3 bedrooms, 2.5 baths, and a great backyard, its a solid choice for family living.The main floor welcomes you with a spacious foyer, powder room, laundry, and inside access to the garage. The open living and dining area features recessed lighting, and the kitchen is complete with stainless steel appliances, tiled backsplash, modern fixtures, and a breakfast bar ideal for everyday meals or casual entertaining. Upstairs you'll find three bright and generous bedrooms. The primary suite includes a walk-in closet and a 4-piece ensuite with a soaker tub and separate shower. The lower level is partially finished with large windows and plenty of storage. Outside, enjoy the fully fenced backyard with privacy trees, a patio, pergola, and play structure all on a generously sized lot (128.71 ft x 32.94 ft x 114.41 ft x 36.73 ft) (id:27)

3 - 15 FIRST STREET W
Cornwall, Ontario
Listing # X12380260
$2,450.00 Monthly
2 Beds
/ 1 Baths
$2,450.00 Monthly
3 - 15 FIRST STREET W Cornwall, Ontario
Listing # X12380260
2 Beds
/ 1 Baths
900 - 999 FEETSQ
Stylish and trendy 2 bedroom condo with a superb downtown location. Experience unparalleled convenience and vibrant urban life in this bright, 2-bedroom, 1-bath condominium perfectly situated on the main floor of this well maintained building. Step into a well-appointed, open-concept living space bathed in natural light from the southern exposure. The functional kitchen features plenty of cabinetry and the use appliances. In unit laundry includes use of washer/dryer. The terrace is ideal for both relaxation and entertaining. Enjoy a direct access to the bustling city, with shops, restaurants, waterfront bike path and transit just steps away. This unit offers ease of entry and the perfect opportunity to embrace city living. One exterior outdoor parking included. Rental rate: $2450/month plus utilities. *Landlord pays condo fees. *As per Seller direction allow 24 hour irrevocable to deal with offer to lease. (id:7525)
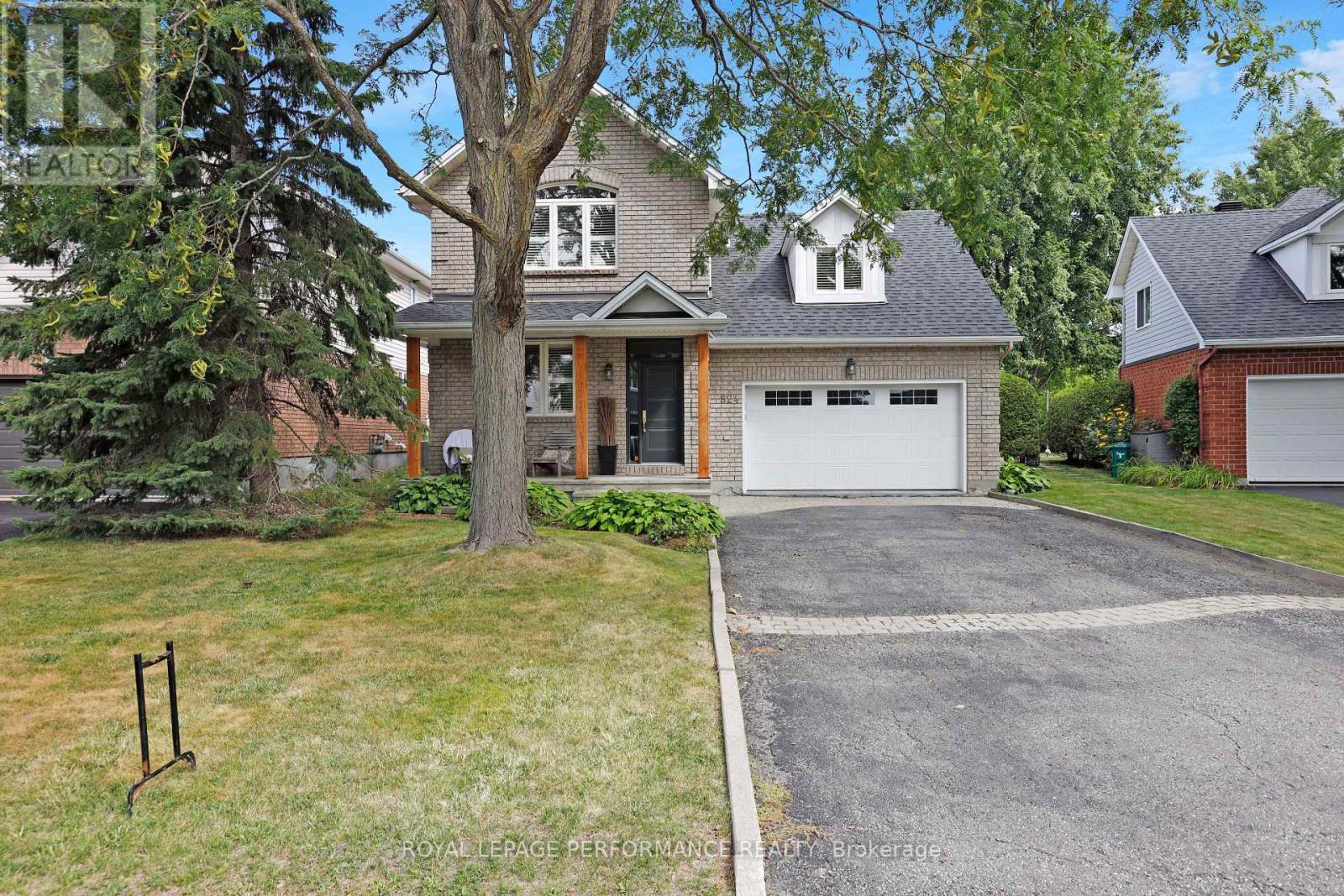
824 COVEHEAD CRESCENT
Ottawa, Ontario
Listing # X12379211
$849,900
3 Beds
/ 3 Baths
$849,900
824 COVEHEAD CRESCENT Ottawa, Ontario
Listing # X12379211
3 Beds
/ 3 Baths
2000 - 2500 FEETSQ
Rarely available spacious detached home with exceptional school proximity on an oversized lot (+20' deep) on one of the most sought after streets in Riverside South! Discover a meticulously maintained home that offers the perfect blend of comfort and convenience. Situated in an ideal location backing onto an elementary school, this property provides parents with the peace of mind of watching their children walk safely to school. The home boasts modern updates that will impress even the most discerning buyers. The main level features beautiful hardwood flooring throughout, creating a warm and elegant atmosphere. The open-concept kitchen flows seamlessly into the family room, making it an ideal space for both everyday living & entertaining. Key Features: Fully updated kitchen with stone island and stainless steel appliances. Modern finishes throughout. Hardwood flooring on main level and in bedrooms. Versatile loft space that can be converted to a 4th bedroom. Finished basement offering additional living space. Screened-in attached Cabana overlooking a large backyard and steps away from the hot tub! Convenient front living & dining areas. Beautiful ensuite off primary bedroom. The thoughtfully designed layout includes a spacious living room & dining area at the front of the home, while the kitchen & family room occupy the brighter rear space. The potential for a fourth bedroom in the loft adds extra flexibility for growing families or those needing a home office. This home represents an exceptional opportunity for families seeking a move-in ready property with modern amenities & a fantastic location! This charming 3-bedroom detached two-story residence is more than just a house - it's a haven designed for modern family life. Nestled conveniently backing onto an elementary school, this home offers the ultimate peace of mind for families who value both proximity and safety. 24 Hours Irrevocable on all Offers per Form 244. (id:27)
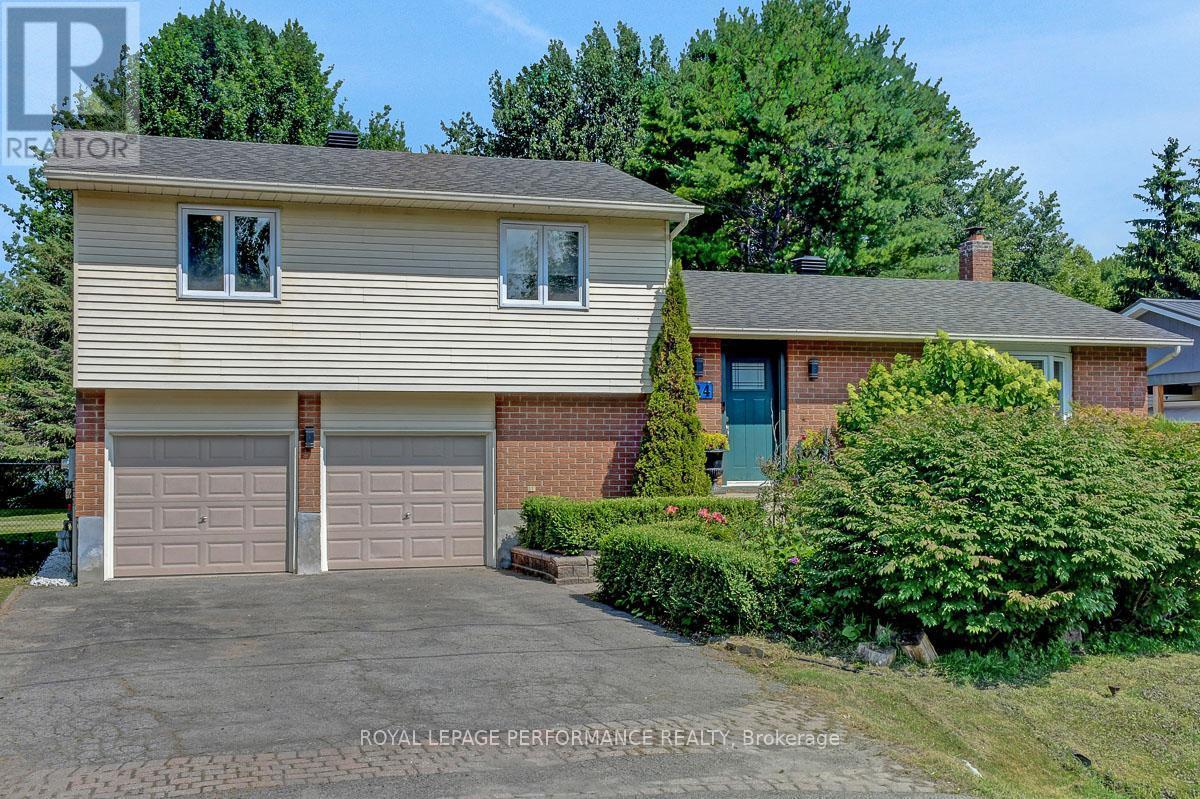
124 DES PINS STREET
Russell, Ontario
Listing # X12377432
$655,000
3+1 Beds
/ 3 Baths
$655,000
124 DES PINS STREET Russell, Ontario
Listing # X12377432
3+1 Beds
/ 3 Baths
1500 - 2000 FEETSQ
Welcome to this charming split home, perfectly situated on a spacious, almost half-acre lot that offers ample outdoor space for relaxation, play, and gardening. This inviting residence features three large, sunlit bedrooms, with the primary bedroom boasting a generous walk-in closet and a stylish 2-piece ensuite, providing both comfort and convenience. The main bathroom has recently undergone a tasteful renovation, showcasing modern fixtures and a fresh, contemporary aesthetic that adds a touch of luxury to everyday living. The homes interior is thoughtfully designed with a focus on functionality and comfort, making it ideal for families, first-time homebuyers, or anyone seeking a peaceful retreat with plenty of room to grow. The expansive 2-car garage not only provides secure parking but also offers generous storage options, perfect for keeping tools, outdoor equipment, and seasonal items neatly organized. Outside, the fully fenced yard is a private oasis, ideal for children to play safely, pets to roam freely, or for hosting lively outdoor gatherings with family and friends. The large lot presents unlimited potential for gardening enthusiasts, outdoor entertaining, or even building a custom outdoor feature or patio. This home combines practical features with inviting appeal, making it a truly ideal property for those looking to enjoy a comfortable, spacious, and versatile living environment. Whether you are looking for a peaceful family haven or a private outdoor sanctuary, this property has everything you need to create lasting memories. (id:27)
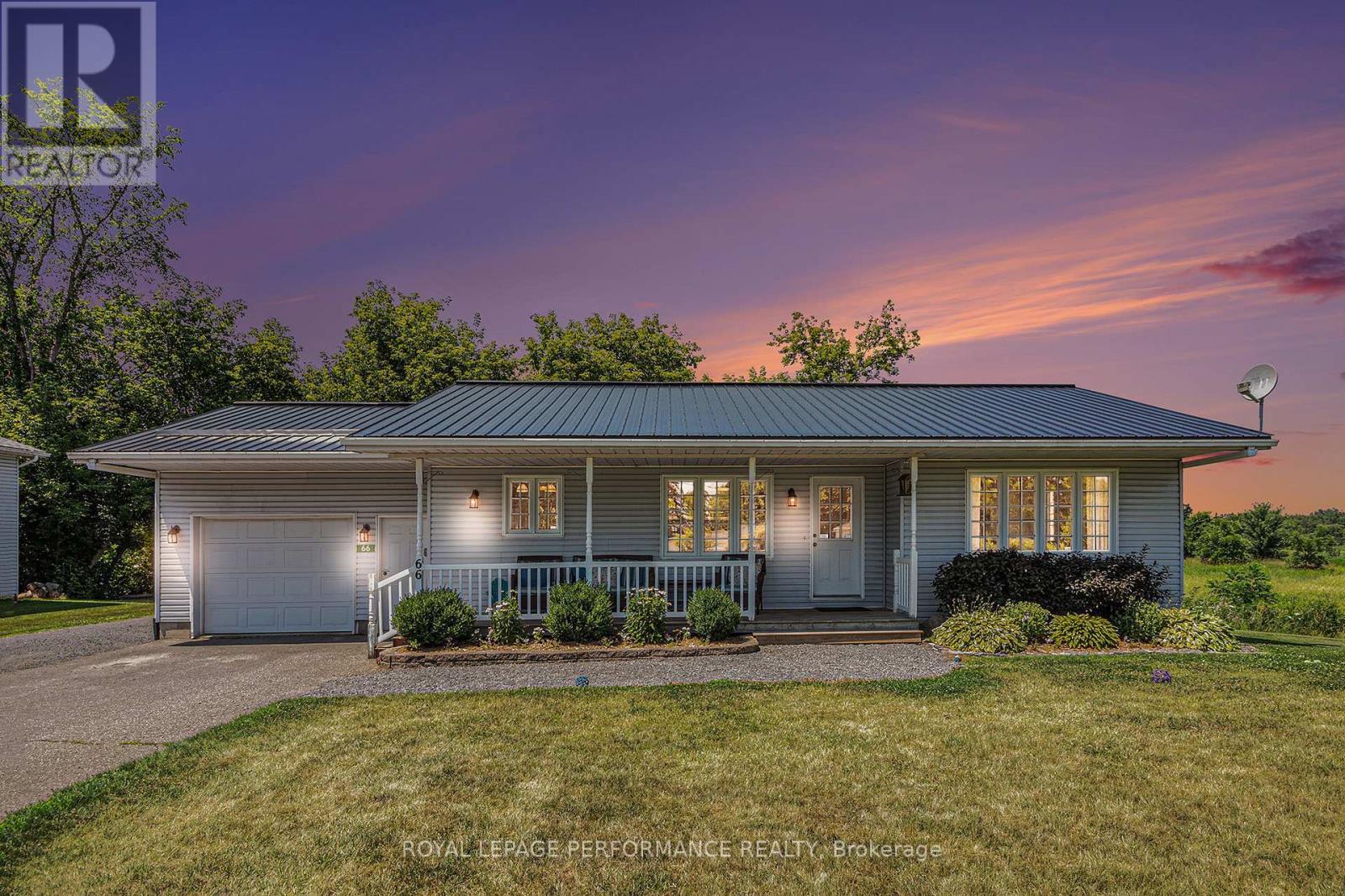
66 FRONT STREET
North Stormont, Ontario
Listing # X12376568
$458,000
3 Beds
/ 2 Baths
$458,000
66 FRONT STREET North Stormont, Ontario
Listing # X12376568
3 Beds
/ 2 Baths
1100 - 1500 FEETSQ
Escape the ordinary and embrace a unique lifestyle in this updated 2+1-bedroom bungalow, perfectly situated on country-sized lot within a convenient town setting and municipal services. With stylish finishes this delightful home is sure to check a lot of boxes. Charming landscaping and covered front porch. Recent paint/flooring throughout. Bright eat in kitchen with appliances. You may also access the home through the attached garage which leads to the mudroom and a 3pc bathroom with corner shower. Spacious living room showered by natural sunlight from southern exposure. The 4pc bathroom with tub/shower combination divides the two main floor bedrooms featuring ample closet space. The recently finished basement (2020) boasts a bonus living space. It includes a rec room, 3rd bedroom, flex room and utility/storage space. Enjoy sipping your morning coffee from the back deck (2020). Other notables: Natural gas furnace, central AC, Metal roof 2020, Rear windows 2020, pave driveway. Town amenities such as school, church, stores nearby. Quick commute to Cornwall/Ottawa. As per Seller direction allow 24 hour irrevocable on offers. (id:27)
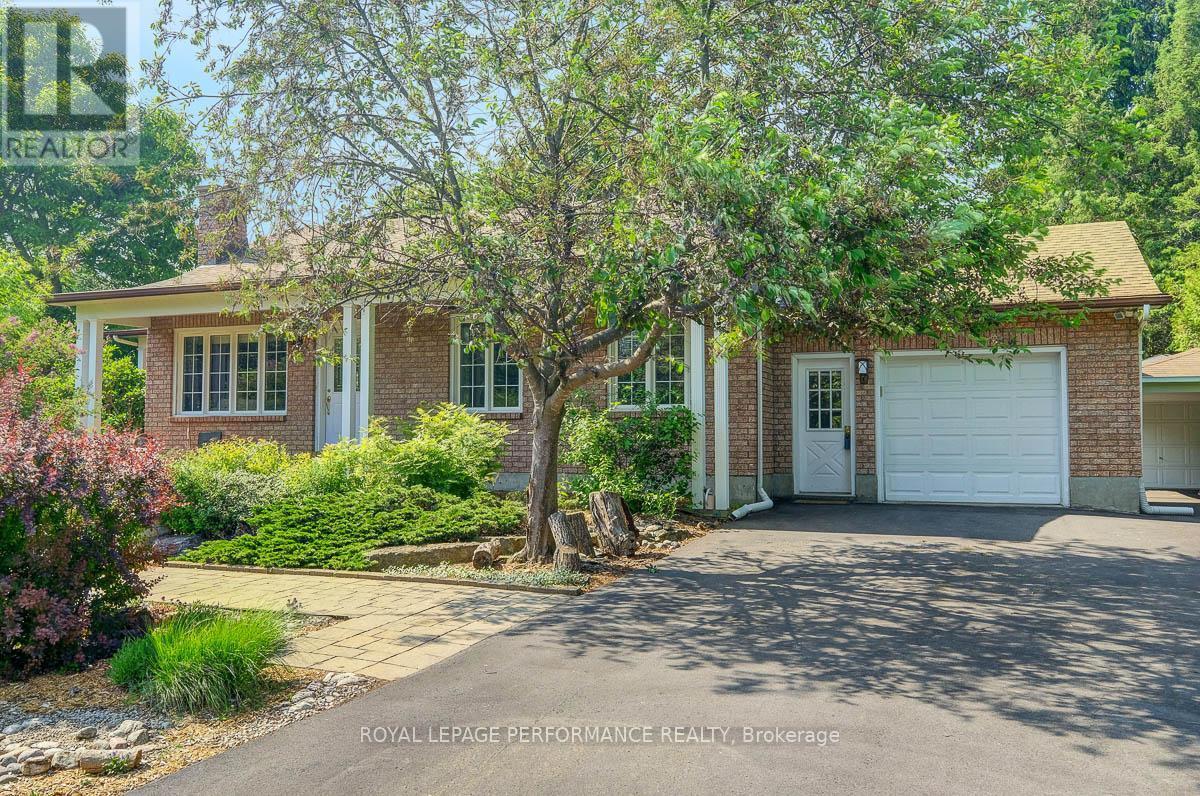
1895 HORIZON DRIVE
Ottawa, Ontario
Listing # X12375627
$695,000
3 Beds
/ 2 Baths
$695,000
1895 HORIZON DRIVE Ottawa, Ontario
Listing # X12375627
3 Beds
/ 2 Baths
1100 - 1500 FEETSQ
A 3-bedroom bungalow offering the perfect blend of privacy, comfort and convenience. Nestled on a spacious lot surrounded by mature cedar hedges, the backyard is your own private summer oasis fully landscaped and designed for relaxation and outdoor entertaining. This home features not one, but two garages an attached garage for everyday use and a detached garage offering ideal space for storage, hobbies, or seasonal gear. Inside, you'll find a tastefully updated interior with a smart, functional layout that makes everyday living a breeze. The fully finished basement is an entertainer's dream, complete with two versatile dens perfect for a home office, guest room, or hobby space and an extra-large recreation room ready for movie nights, gaming, or gatherings with friends and family. Located just minutes from the highway and park and ride for easy commuting to Ottawa, and steps away from OC Transpo stop, local school and park, this home is perfect for families, professionals, or downsizers looking for both style and convenience. Don't miss your chance to own this turn-key gem with incredible indoor and outdoor living! (id:27)
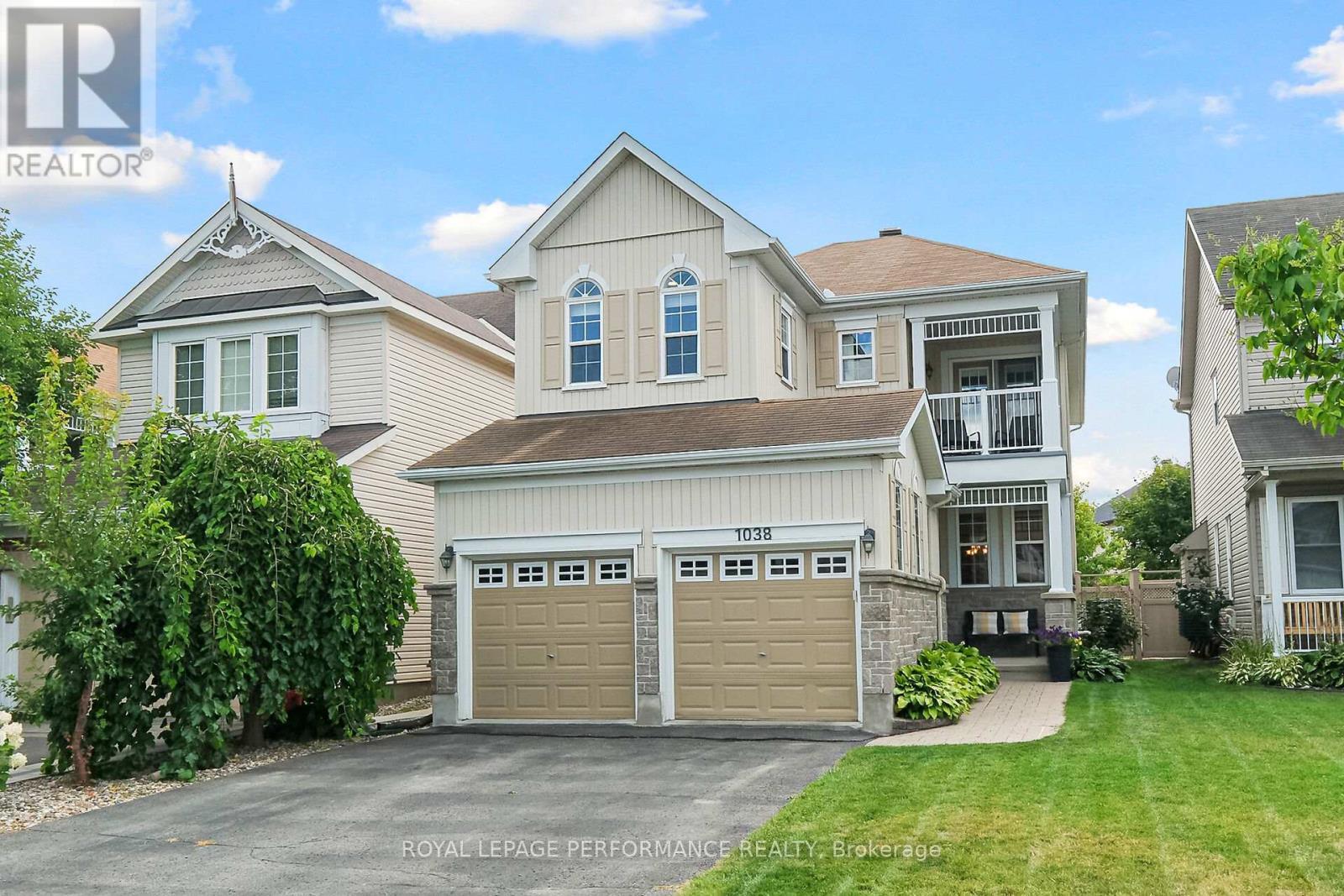
1038 FIELDFAIR WAY
Ottawa, Ontario
Listing # X12373054
$769,900
4 Beds
/ 3 Baths
$769,900
1038 FIELDFAIR WAY Ottawa, Ontario
Listing # X12373054
4 Beds
/ 3 Baths
2000 - 2500 FEETSQ
Situated in the sought-after Notting Hill community, this elegant 4 Bedroom, 2 1/2 Bathroom detached home offers refined living in a vibrant, family-friendly neighbourhood. Surrounded by mature trees and beautifully landscaped grounds, this home is just minutes from excellent schools, shopping, transit, and the serene outdoor escapes of Petrie Island Beach, Provence Park, and Millennium Park. Thoughtfully designed for modern living, the interior boasts a warm and welcoming foyer leading into a sun-drenched, open-concept formal living and dining area adorned with rich hardwood flooring, an ideal space for entertaining. The well-appointed kitchen features granite countertops, abundant cabinetry and a bright breakfast area, flowing seamlessly into the inviting family room with hardwood flooring and a cozy gas fireplace. Upstairs, the spacious primary bedroom includes a walk-in closet and a luxurious 4-piece ensuite. A second bedroom offers access to a private balcony - perfect for morning coffee - while another showcases soaring cathedral ceilings and an abundance of natural light. A convenient upper-level laundry room enhances everyday ease. The fully finished lower level offers generous additional living space with a large recreation room, wet bar, ample storage and a versatile nook ideal for a home office or playroom. Step outside to enjoy a beautifully designed, low-maintenance backyard featuring a two-tiered deck, complete with a built-in canopy over the BBQ area and an above-ground pool, all enclosed in a fully fenced PVC yard for added privacy. Additional highlights include a double garage with interior access and a new furnace and A/C (2025). This elegant home is a rare blend of comfort, style, and location, offering an exceptional lifestyle in one of Orleans most established neighbourhoods. Don't miss this one! Schedule your viewing today! (id:27)
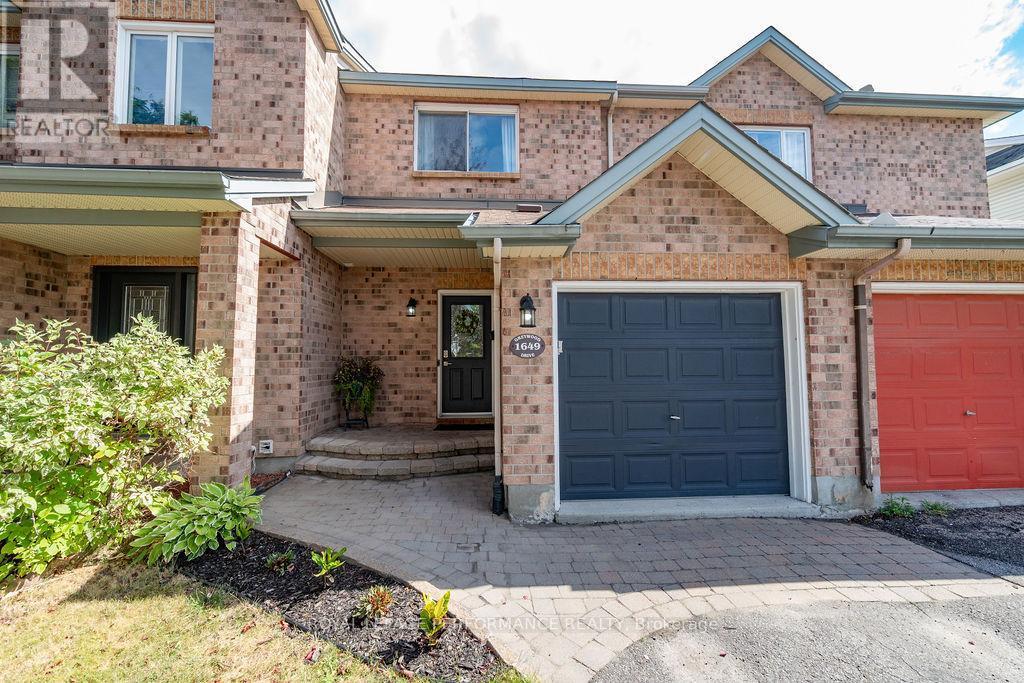
1649 GREYWOOD DRIVE
Ottawa, Ontario
Listing # X12372607
$574,000
3 Beds
/ 3 Baths
$574,000
1649 GREYWOOD DRIVE Ottawa, Ontario
Listing # X12372607
3 Beds
/ 3 Baths
1100 - 1500 FEETSQ
Welcome to 1649 Greywood Drive, a meticulously maintained 3-bedroom, 3-bathroom townhome offering comfort, functionality, & outstanding value in one of Orleans' most desirable family-oriented neighbourhoods. Ideally situated on a quiet street with no rear neighbours, this home provides a peaceful setting while being just moments from top-rated schools, parks, shopping, & transit. The main level features a bright & inviting open-concept living & dining area, ideal for both everyday living & entertaining. Rich hardwood flooring flows throughout this level, adding warmth & elegance. The adjacent kitchen is both functional & stylish, boasting updated granite countertops, ample cabinetry, and a layout that maximizes efficiency. A convenient powder room completes the main floor. Upstairs, you'll find a spacious & sun-filled primary bedroom with a walk-in closet & private access to a 4-piece cheater ensuite. Two additional bedrooms are generously sized and well-suited for children, guests, or a home office. The finished lower level adds valuable additional living space, featuring a spacious family/recreation room ideal for a home theatre, play area, or personal gym. This level also includes a second powder room & a dedicated laundry/mechanical room offering generous storage solutions. Whether you're a first-time buyer, young family, investor, or looking to downsize without sacrificing space or location, 1649 Greywood Drive delivers a move-in-ready opportunity in a vibrant, established community. Deck(2024), fence(2022), furnace(2023), AC(2023), hot water tank(2023), carpet replaced(2020), washer & dryer(2020), floating ceiling in basement(2020). (id:27)
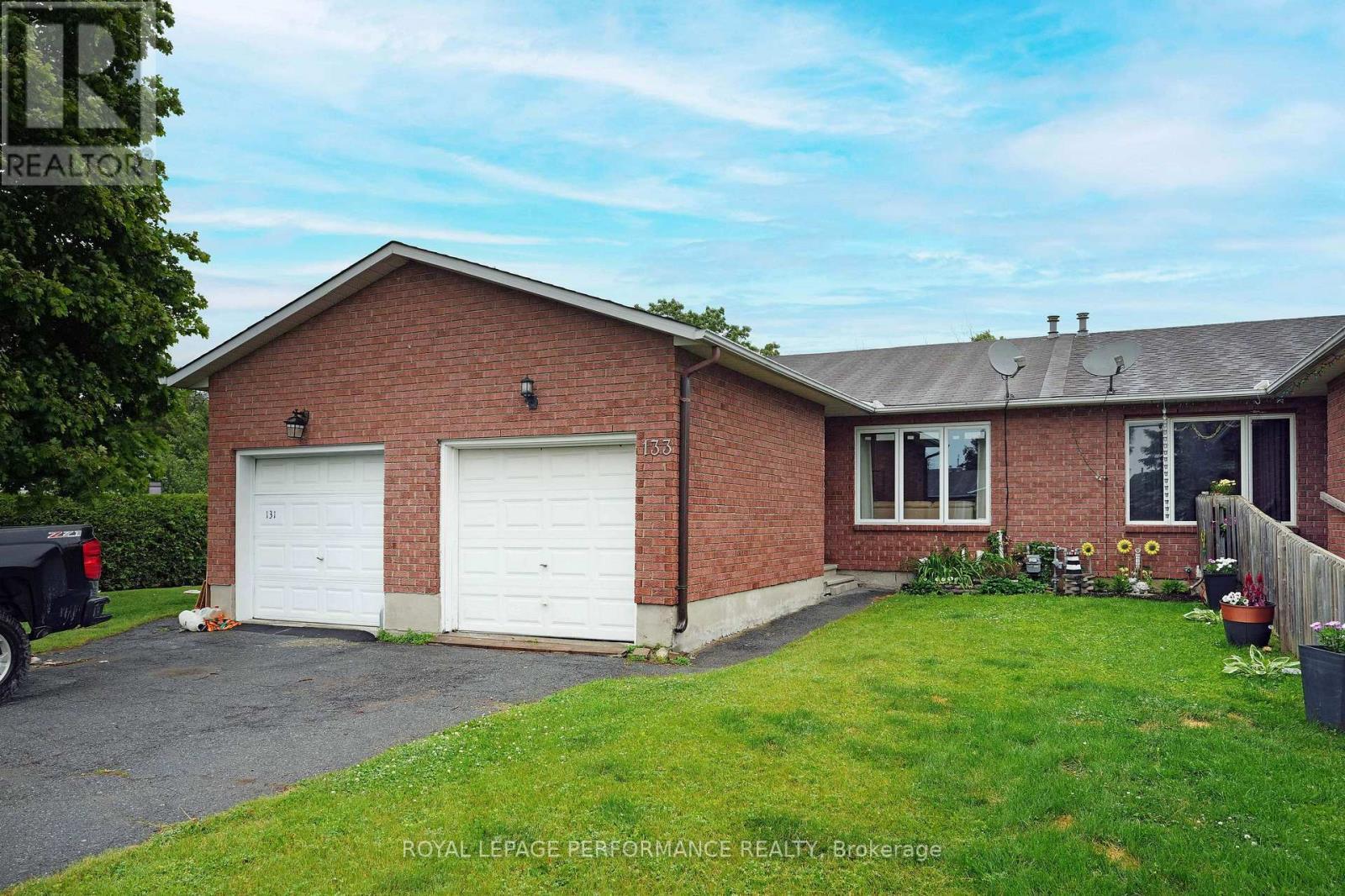
133 MISSISSIPPI ROAD
Carleton Place, Ontario
Listing # X12372507
$450,000
2+1 Beds
/ 1 Baths
$450,000
133 MISSISSIPPI ROAD Carleton Place, Ontario
Listing # X12372507
2+1 Beds
/ 1 Baths
700 - 1100 FEETSQ
Rarely offered upgraded row unit bungalow with single garage. Bright and open concept main floor living space. Built in 1988, this home has had many upgrades in 2025. Fully renovated kitchen with new cupboards and hard surface countertops with recessed double stainless steel sink as well as backsplash and flooring. New front main window as well as new flooring in the living room area. Fully renovated main bathroom includes vanity with hard surface countertop, toilet, bath with new granite tile in tub surround. Sun filled primary bedroom with patio door access to beautiful greenspace in the backyard with a small deck. This home has been freshly painted throughout. Basement has a finished room to be used as a third bedroom or den. Large unfinished space in the basement area awaits your creativity. Carleton Place offers many amenities and services as well as a riverside park within walking distance. 20 minute commute to Kanata. This home is truly in move in condition. (id:27)
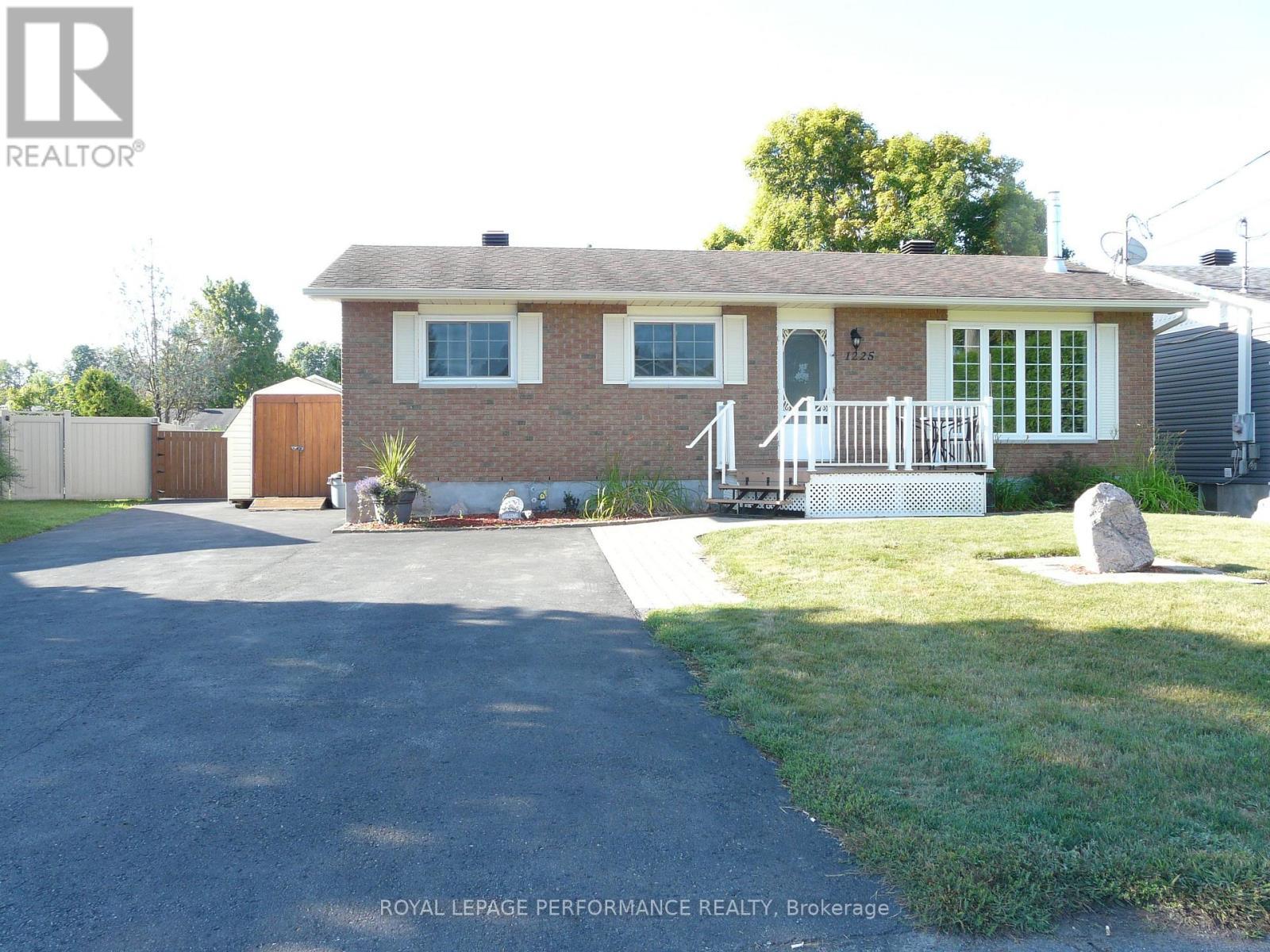
1225 CAMPEAU CRESCENT
Clarence-Rockland, Ontario
Listing # X12372378
$509,900
3+1 Beds
/ 2 Baths
$509,900
1225 CAMPEAU CRESCENT Clarence-Rockland, Ontario
Listing # X12372378
3+1 Beds
/ 2 Baths
700 - 1100 FEETSQ
Cozy, upgraded 3+1 bedroom bungalow located in the heart of Rockland. Upgrades include kitchen cabinets and countertops, hardwood floors throughout main level, both main level and lower level bathrooms are 3 pieces. Living room has a gas burning fireplace to take off the winter chill. Bright sun filled dining room area with patio door access to south facing deck. Fully finished basement area complete with kitchen, spacious recreation room area as well as a fourth bedroom, workshop and laundry area. Main level also has a newer split system heat pump for air conditioning and economical heating. Beautiful south facing fully fenced backyard on a slightly irregular lot. includes large and smaller garden shed. 17 X 16 feet sundeck with natural gas hookup for BBQ. Includes wall cabinets in main bathroom, 2 fridges, stove, dishwasher, microwave hood fan, washer, dryer , ceiling fan and mirror in hallway. Upgraded roof shingles and 2 maximum vents (id:7525)
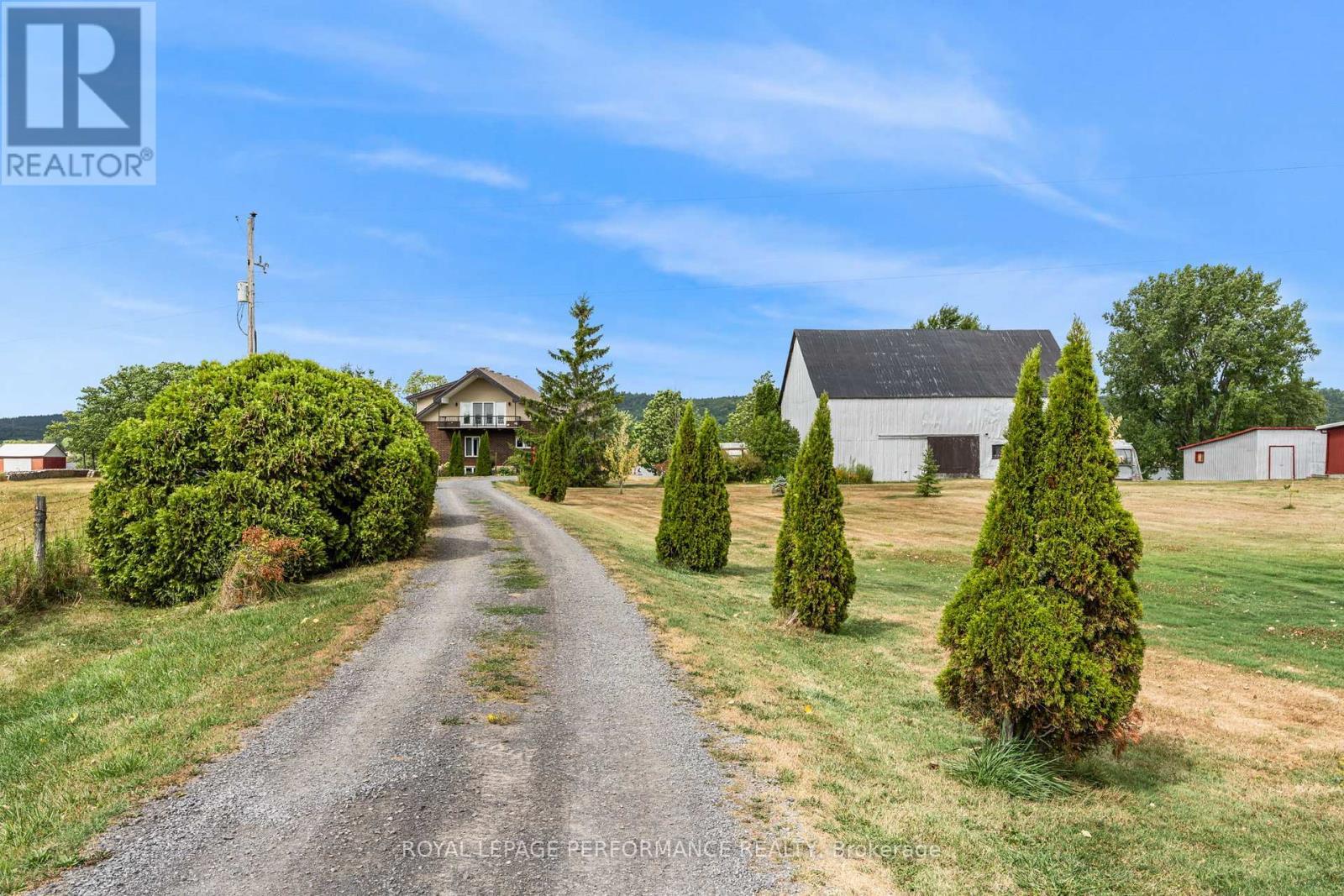
1335 CONC 1 ALFRED ROAD
Alfred and Plantagenet, Ontario
Listing # X12372113
$899,900
3+1 Beds
/ 3 Baths
$899,900
1335 CONC 1 ALFRED ROAD Alfred and Plantagenet, Ontario
Listing # X12372113
3+1 Beds
/ 3 Baths
2000 - 2500 FEETSQ
WATERFRONT! This is a one-of-a-kind property ; your own private waterfront retreat, just minutes from Ottawa! Discover the perfect balance of rustic charm and modern comfort in this spectacular home. Meticulously cared for and thoughtfully updated: Central furnace and A/C 2024, HWT electric owned 2020 , Roof with attic insulation 2015 most windows and doors changed recently. As you enter the home there is a grounded feeling. You will be captivated by striking element of it's natural beauty, warmth and texture. Main floor offers 2 bedrooms, 1-3pc bath with walk in shower. The kitchen is a chef's delight with indoor wood bbq, stainless steel counter and pantry. The sunk-in living room is an intimate atmosphere featuring a woodtove. Sizeable dining area for your large gathering and a breakfast island with quite a sight. Up to the primary bedroom loft with a million dollar view, presents an ensuite with soaker tub, an office space with natural light with it's own balcony facing south. The versatile walkout basement, features a bright family room, office space, 3pc bathroom, and a generous den plus another woodstove that adds cozy warmth to the inviting space. Step outside to enjoy the expansive ground-level patio, with heated inground pool, surrounded by natural beauty and tranquility, with mesmerizing view of the river and mountains . Highlights include: dock on shoreline , firepit , fruits trees apple, peach, pear, grape vine, large storage barn too.This property is a true waterfront treasure offering privacy, convenience, and exceptional indoor/outdoor living. POSSIBLE INLAW SUITE! (id:7525)
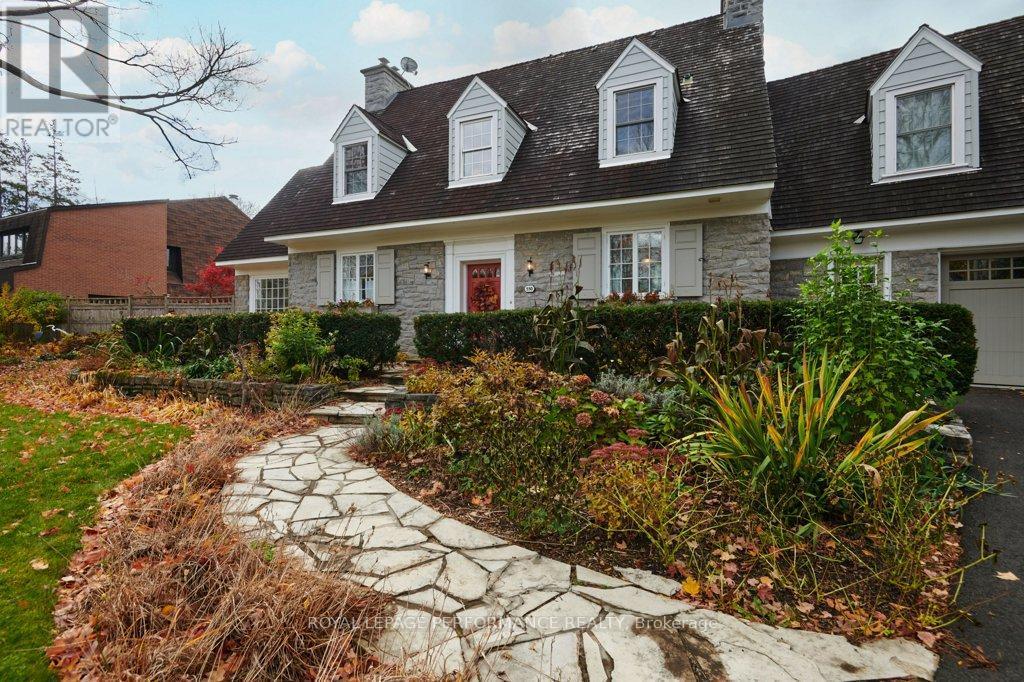
550 PICCADILLY AVENUE
Ottawa, Ontario
Listing # X12369995
$2,399,900
4 Beds
/ 4 Baths
$2,399,900
550 PICCADILLY AVENUE Ottawa, Ontario
Listing # X12369995
4 Beds
/ 4 Baths
2000 - 2500 FEETSQ
We are pleased to present 550 Piccadilly Avenue, prominently positioned in the esteemed Island Park Community. Discover timeless elegance in this stately stone home built by, and for, renowned architect J.B. Roper. Adjoining living and dining rooms boast beautiful hardwood floors, a gracious wood-burning fireplace and an abundance of natural light from the south/west-facing windows. You'll love the airy sunroom with heated floors overlooking a mature perennial garden, a secluded space to enjoy year-round. The second level features a beautiful primary suite with a cathedral ceiling and a luxurious spa-like ensuite bath with radiant flooring heating. There are 3 other nice-sized bedrooms, a stylish 2018 updated 3 piece bath, and a convenient laundry room. The lower level is a professionally finished recreation area with a workshop and powder room. The oversized lot is a rare find, providing ample space for the solar heated, salt water in-ground pool, deck, shed, and perennial gardens. Solar panels generate income, approximately $4600/year. This exceptional house is truly representative of a New England Cape Cod, meticulously renovated and enhanced to the original 1937 build quality, and positioned to harvest the Sun's energy. (id:27)
