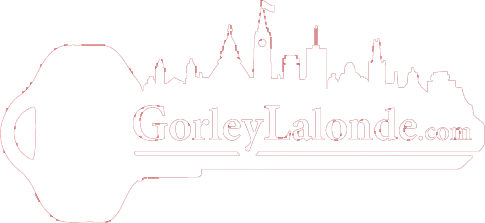Listings
All fields with an asterisk (*) are mandatory.
Invalid email address.
The security code entered does not match.
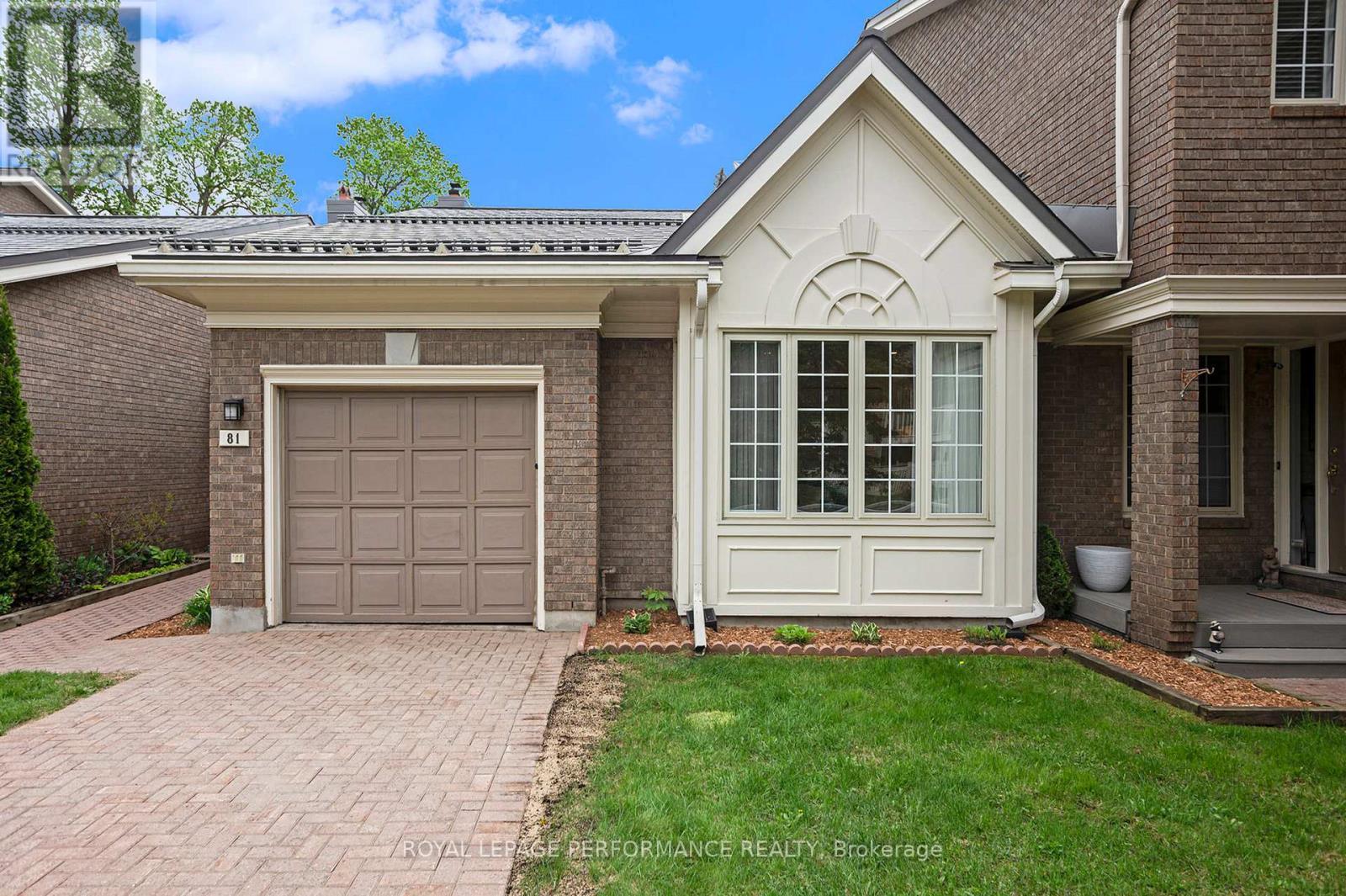
81 WATERFORD DRIVE
Ottawa, Ontario
Listing # X12302762
$799,900
1+2 Beds
/ 2 Baths
$799,900
81 WATERFORD DRIVE Ottawa, Ontario
Listing # X12302762
1+2 Beds
/ 2 Baths
1600 - 1799 FEETSQ
Escape to Your Own Waterfront Retreat in the heart of the city! This unique home features three bedrooms and two bathrooms. On the main level you'll find a generous primary bedroom that boasts large windows, abundant closet space, and a four-piece ensuite. A few steps up to the next level will bring you to the kitchen illuminated by a skylight and equipped with generous storage. The open concept living and dining area offers breathtaking views of the Rideau River. Just beyond the living room, featuring a charming wood-burning fireplace, French doors lead to a balcony overlooking the River. This delightful space is perfect for outdoor dining, hosting guests, or simply basking in the warm sunshine. The lower level includes two additional bedrooms, along with a convenient 4-piece bathroom and a laundry room. The finishing touch to this home is the basement, which features a family room perfect for designing your very own home theater. The communal dock serves as an excellent retreat for relaxation and water activities and the clubhouse is ideal for entertaining family and friends, you'll find everything you need for a perfect gathering. This property is ideally located close to restaurants, schools, public transit, and a range of urban amenities. (id:7525)
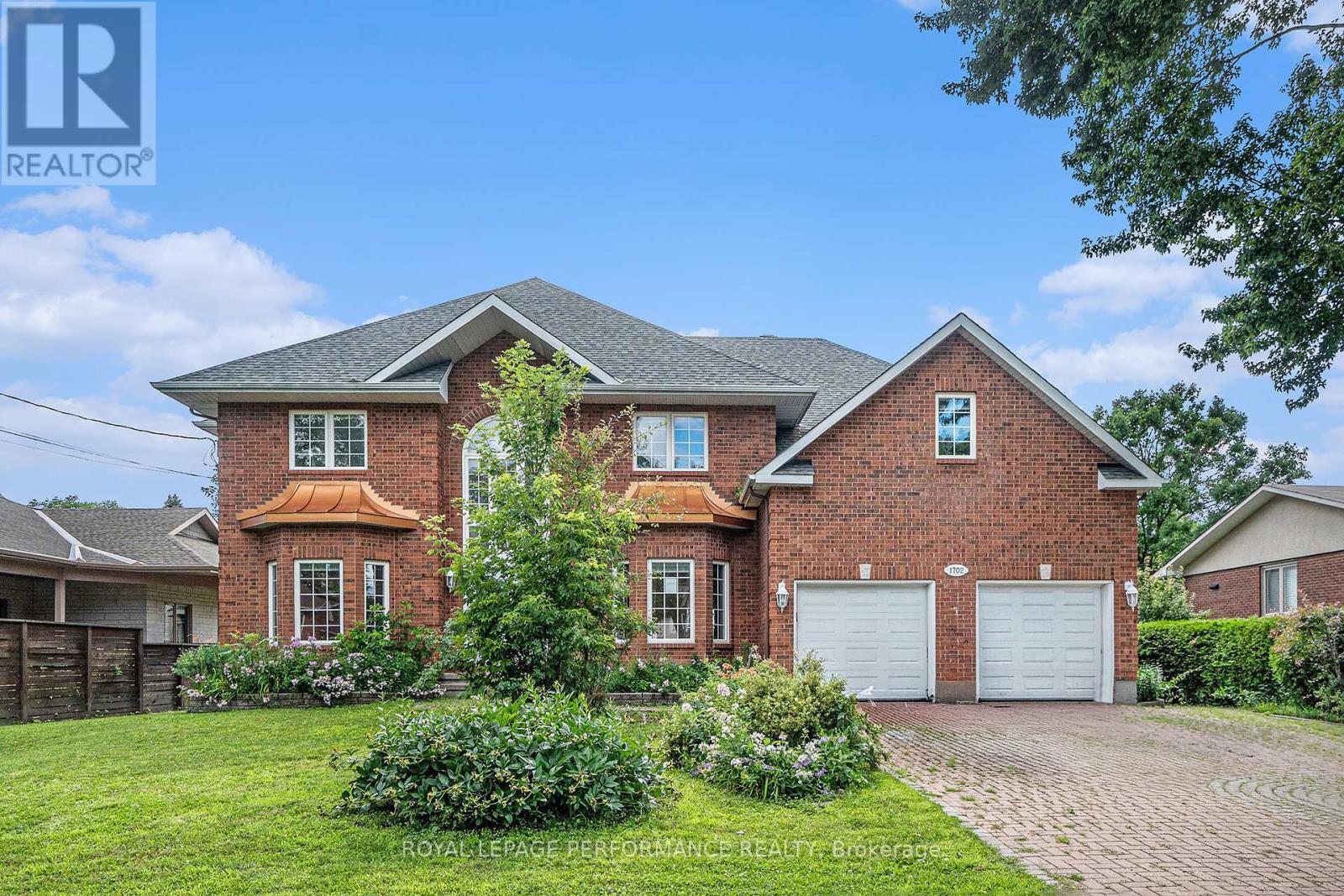
1702 ORTONA AVENUE
Ottawa, Ontario
Listing # X12300544
$1,400,000
5 Beds
/ 5 Baths
$1,400,000
1702 ORTONA AVENUE Ottawa, Ontario
Listing # X12300544
5 Beds
/ 5 Baths
3500 - 5000 FEETSQ
Don't miss your chance to own a majestic home in one of Ottawa's most sought after neighbourhoods! This 5 bedroom, 6 bathroom home is just waiting for your personal touch to revive it to its former glory! The finished basement with its separate entrance from the garage offers great opportunities and the bedroom on the main floor with access to a cheater ensuite is just what is required for multi-generational living. The main level also features a welcoming living room, a dining room, a large family room with a cozy gas fireplace. The spacious kitchen offers plenty of counter and cupboard space, with a walk-in pantry, high-end stainless steel appliances and a 48" gas cooktop. Completing the main floor is a charming sunroom with a skylight, the perfect relaxation spot to enjoy a good book or a cup of coffee and a practical laundry room. Upstairs offers the perfect space for the entire family with each bedroom having access to a bathroom. The expansive primary retreat features vaulted ceilings, lots of windows, a 6-piece ensuite and an incredible dressing room. The second bedroom boasts its own 5-piece cheater ensuite and walk-in closet. The other 2 bedrooms have walk-in closets and share a 4-piece Jack and Jill bathroom. The finished lower level impresses with a large recreation room; ideal for family movie nights, a separate games room; perfect for a play area, a cozy den; suitable for a home office plus an additional space that includes a sink with lots of cupboards. Conveniently located near essential amenities, schools, and a community center, this home is just a short drive from Mooney's Bay Beach and Hog's Back Park. (id:7525)
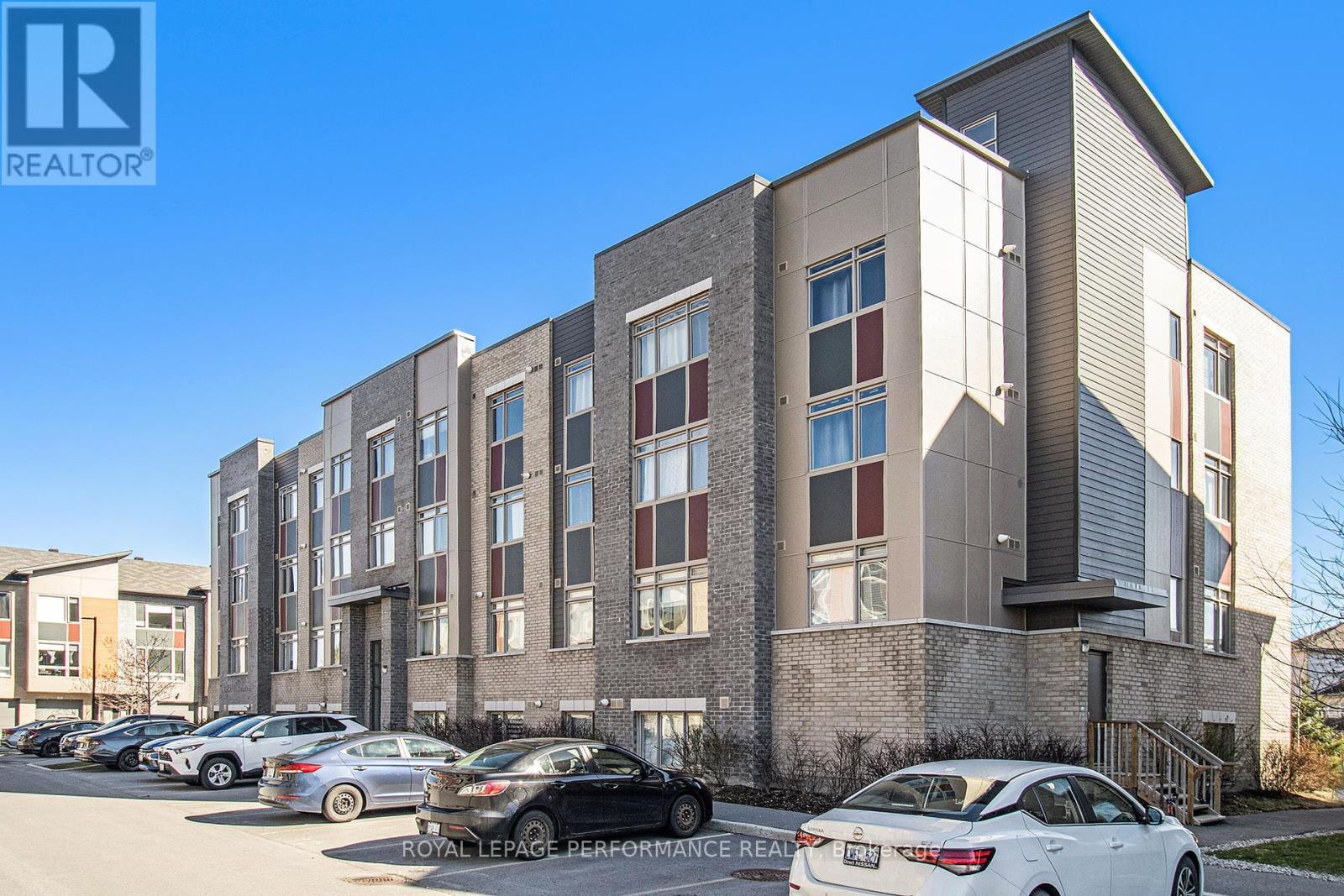
L02 - 315 TERRAVITA
Ottawa, Ontario
Listing # X12298307
$330,000
2 Beds
/ 1 Baths
$330,000
L02 - 315 TERRAVITA Ottawa, Ontario
Listing # X12298307
2 Beds
/ 1 Baths
500 - 599 FEETSQ
Discover a fantastic opportunity to own a beautifully designed, modern condo nestled just a hop, skip, and a jump from the Uplands and South Keys LRT stations, Ottawa Airport, and the bustling South Keys shopping center, this place makes downtown a breeze to reach. This bright, contemporary, single-level unit features two bedrooms and one bathroom, with large windows and an open-concept kitchen and living area adorned with engineered hardwood flooring throughout. The kitchen boasts stylish stainless steel appliances, quartz countertops, and an island. Two generously sized bedrooms, a four-piece bathroom, and convenient in-unit laundry complete this lovely home. Additionally, the rooftop terrace is a perfect spot to relax or bask in the sun on lovely days. This condo is ideal for young couples, professionals, or those looking to downsize. (id:27)
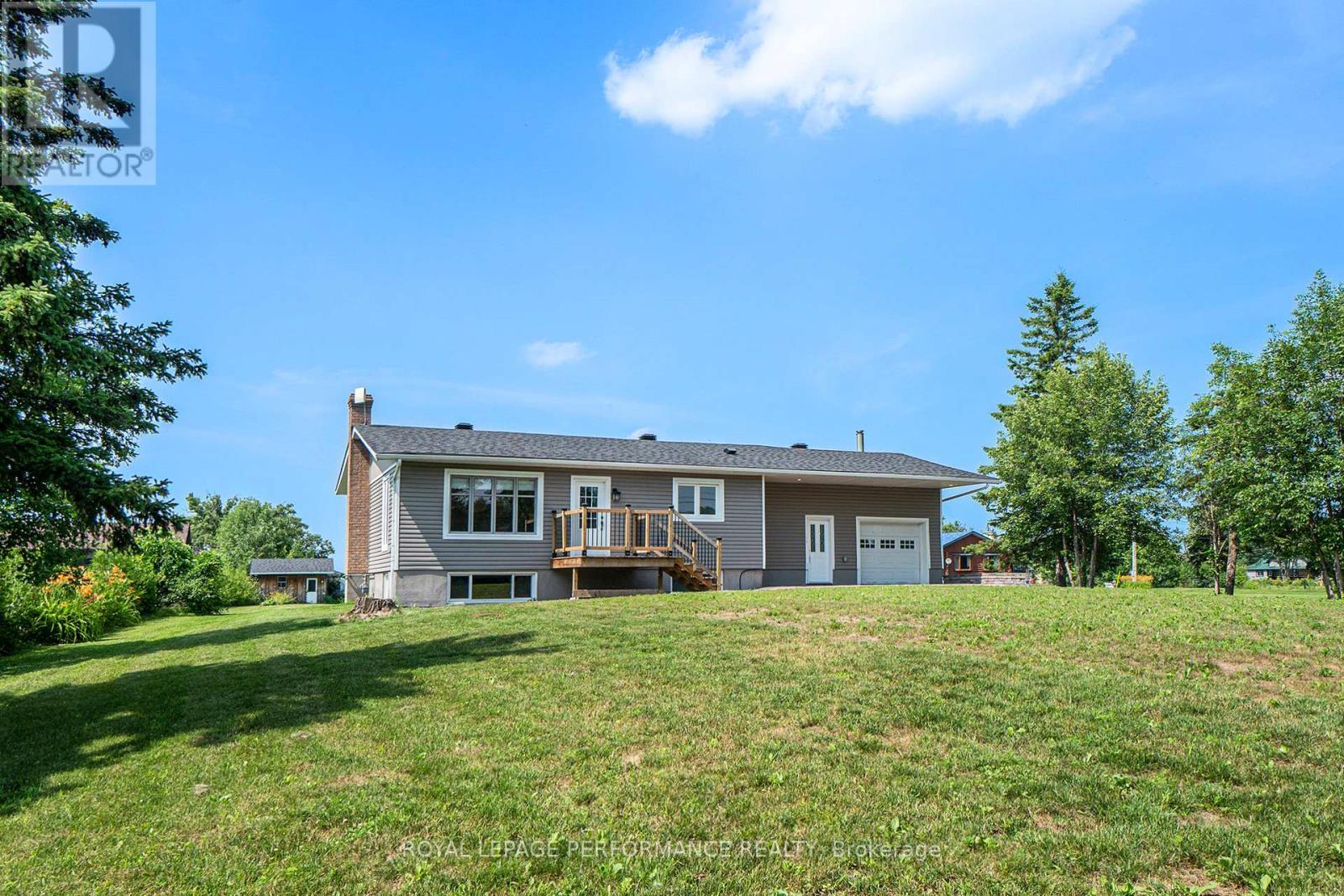
9360 COUNTY ROAD 17 ROAD
Clarence-Rockland, Ontario
Listing # X12291527
$869,900
2+1 Beds
/ 2 Baths
$869,900
9360 COUNTY ROAD 17 ROAD Clarence-Rockland, Ontario
Listing # X12291527
2+1 Beds
/ 2 Baths
1100 - 1500 FEETSQ
Ottawa River Waterfront Property Offering Spectacular Views of the Ottawa River! Explore this delightful 3-bedroom, 2-bathroom bungalow, freshly painted and move-in ready. Upon entering, you're greeted by hardwood flooring that flows throughout the light-filled main living areas. Enjoy a well-appointed eat-in kitchen equipped with stainless steel appliances. The inviting dining space effortlessly connects to a sunlit family room complete with a wood-burning stove. Open the family room doors to a large deck that offers breathtaking views, serenity, and an ideal retreat. The primary and second bedrooms continue the hardwood flooring. A convenient 4-piece bathroom includes laundry facilities. The versatile lower level provides in-law suite potential with a separate entrance, along with a fantastic entertainment area that includes a wet bar and an additional wood stove, enhancing the cozy ambiance. This level also includes a third bedroom, a 3-piece bath, and ample storage space. The attached garage, heated and insulated, boasts high ceilings, making it perfect for workshop possibilities. Outdoor Enthusiast's Dream. If you are passionate about outdoor activities, this property is ideal for you! Experience waterfront living with opportunities for boating, kayaking, fishing, and much more. Conveniently located just 12 minutes from Orleans and a mere 3 minutes from Rockland. Recent Upgrades: Brand New Septic (2024), Front & Back Deck (2024), Roof Shingles (2021), Furnace, AC, Hot Water Tank, and Garage Slab (2020). Some images have been virtually staged. (id:27)
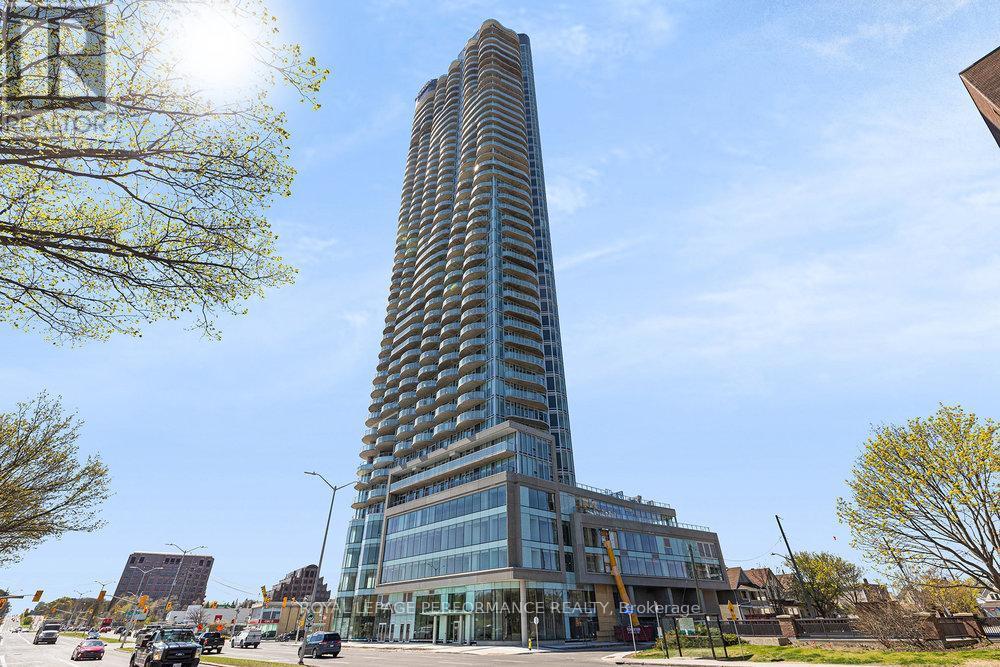
3808 - 805 CARLING AVENUE
Ottawa, Ontario
Listing # X12279586
$2,750.00 Monthly
1 Beds
/ 1 Baths
$2,750.00 Monthly
3808 - 805 CARLING AVENUE Ottawa, Ontario
Listing # X12279586
1 Beds
/ 1 Baths
500 - 599 FEETSQ
Located in the heart of Little Italy and recognized as Ottawa's tallest tower, this luxury 1 bedroom, 1 bathroom condo is a must see! Upon entering the unit, you are greeted with oversized floor-to-ceiling windows with incredible city views of the downtown core and of Dow's Lake. Perfect for entertaining guests, the open concept kitchen/living room/dining room layout features a kitchen with premium stainless steel appliances, beautiful quartz countertops, modern fixtures, ample cupboard space, as well as sliding doors leading to a balcony with breathtaking views. The unit further offers in-unit laundry, a bright and sizeable bedroom with ample closet space, and a 3-piece bathroom with stand up shower. Exceptional building amenities, including an indoor pool, sauna, gym, yoga studio, movie theatre, ground level retail stores, 24h concierge service, and more! 1 Underground parking spot. Conveniently located within walking distance to transit, shopping, recreation, and more! (id:27)
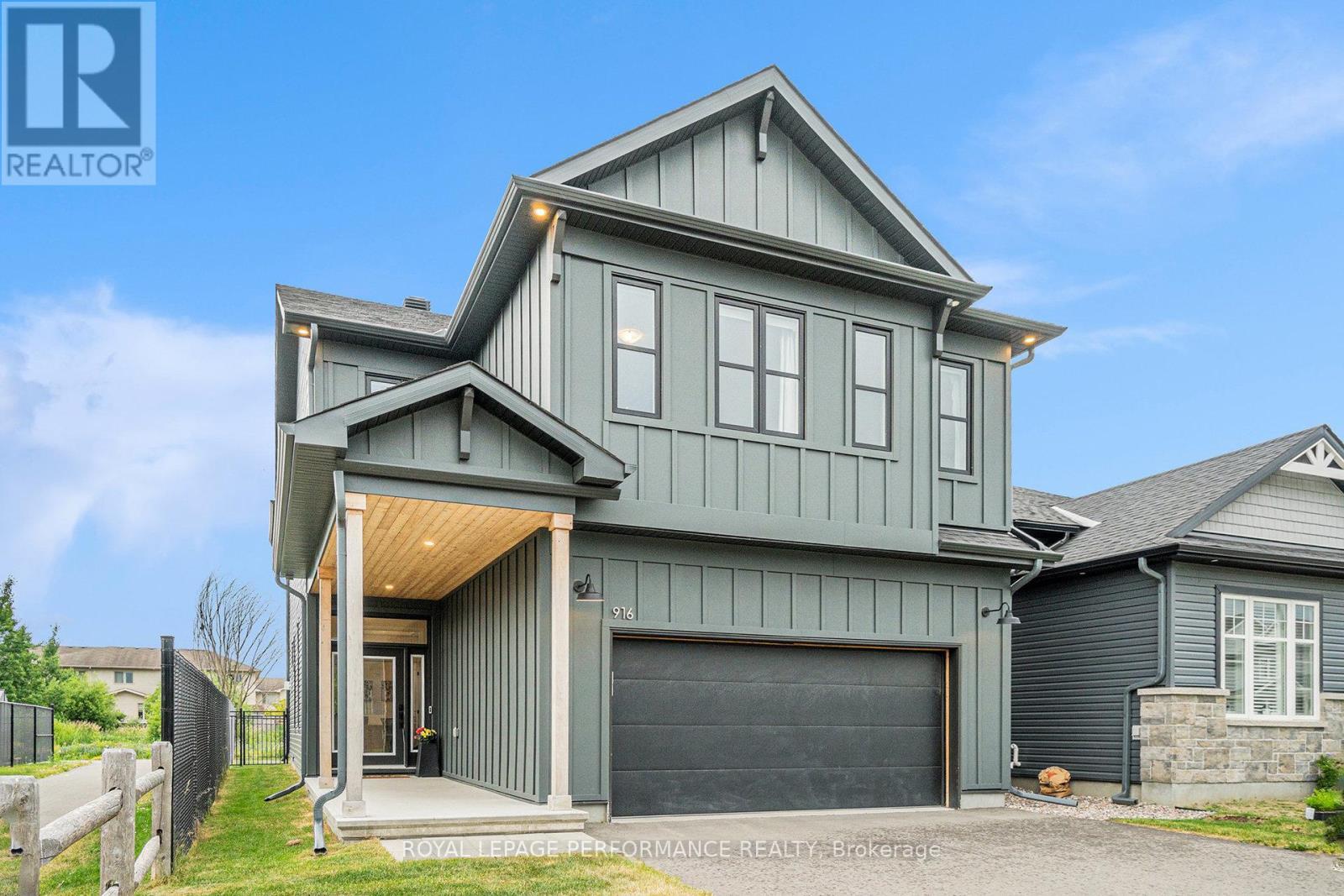
916 SOCCA CRESCENT
Ottawa, Ontario
Listing # X12256005
$1,100,000
4+1 Beds
/ 4 Baths
$1,100,000
916 SOCCA CRESCENT Ottawa, Ontario
Listing # X12256005
4+1 Beds
/ 4 Baths
2500 - 3000 FEETSQ
This exquisite 2022 built EQ home features 4 + 1 bedrooms and 4 bathrooms, located on a premium lot that backs onto green space. Upon entering, you will be greeted by a generous foyer that features a convenient home office with french doors. The stunningly upgraded kitchen features an expansive island, quartz countertops, a butler's pantry and top-of-the-line stainless appliances! The spacious living and dining area is adorned with shining hardwood flooring that extends up the stairs and into the hallway on the second level. On the second level, you'll be captivated by the expansive his and hers walk-in closets, a beautiful spa like 5 piece ensuite, three additional spacious bedrooms, a generous main bathroom and a convenient spaciouslaundry room.The lower level is fully finished with the 5th bedroom, family room and a modern 3 piece bathroom (id:27)

129 BEAUMONT AVENUE
Clarence-Rockland, Ontario
Listing # X12242266
$639,900
3+1 Beds
/ 2 Baths
$639,900
129 BEAUMONT AVENUE Clarence-Rockland, Ontario
Listing # X12242266
3+1 Beds
/ 2 Baths
1100 - 1500 FEETSQ
Discover this great opportunity to own a single-family bungalow with no rear neighbours, all at the price of a townhouse. Located in a delightful family-friendly community, this location boasts convenient access to a golf course, schools, and a variety of shopping options, offering outstanding value in an ideal setting. The bright open concept design of the main level creates a seamless flow throughout the space. The kitchen is equipped with granite countertops, stainless steel appliances, ample cupboard space and a peninsula with a breakfast bar. Just down the hall from the kitchen, you'll find the primary bedroom, which features a large window providing a view of your private yard plus a generous walk-in closet. This level also includes two additional bedrooms and a four-piece bathroom. The finished lower level expands your living area, offering a roomy recreation room, an extra bedroom, a three-piece bathroom, convenient den perfect for remote work plus a laundry room with plenty of storage. Step outside to your lovely yard with no rear neighbors an ideal space for entertaining, complete with a large deck, ready for a pool. Recent upgrades include: Furnace and A/C (2025), Roof shingles (2022). (id:27)
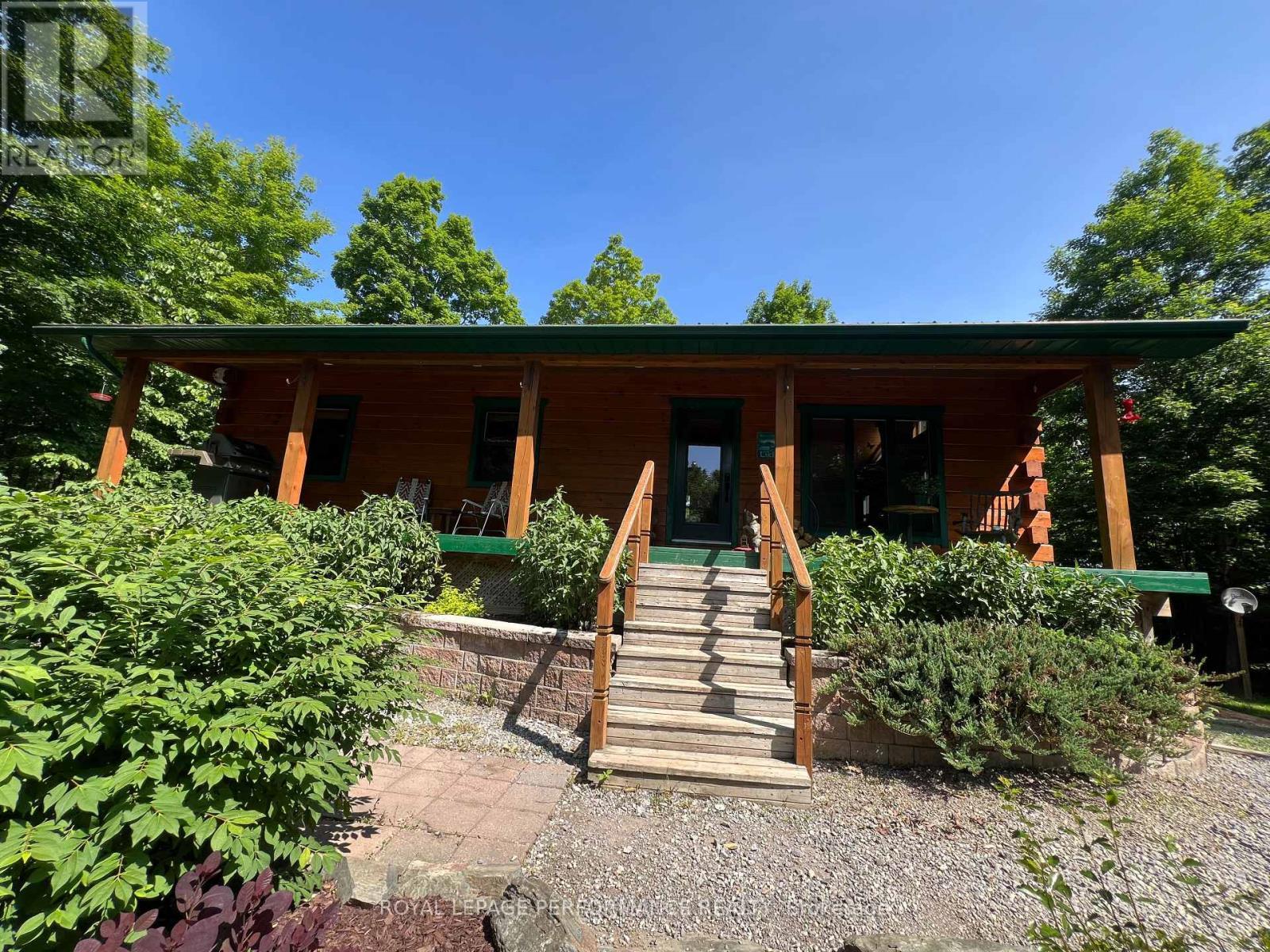
252 LACOURSE LANE
Lanark Highlands, Ontario
Listing # X12226264
$829,900
3+1 Beds
/ 2 Baths
$829,900
252 LACOURSE LANE Lanark Highlands, Ontario
Listing # X12226264
3+1 Beds
/ 2 Baths
1100 - 1500 FEETSQ
LIVE ON THE WATER AND GET CLOSE TO NATURE IN THIS BEAUTIFUL PANABODE STYLE LOG HOME ON WHITE LAKE. IT'S PRICED TO MOVE YOU. COZY AND BRIGHT YOU ARE GOING TO FEEL RIGHT AT HOME ON THE LAKE! 200 FEET OF SHORELINE AND A 1.7 ACRE LOT PROVIDES EXCELLENT PRIVACY! BUILT IN 2005 THE HOME IS WARM, INVITING & FILLED WITH CHARACTER! FEATURES INCLUDE: OPEN CONCEPT KITCHEN, DINING & LIVING AREA WITH VAULTED CEILING, HI EFF. PACIFIC ENERGY WOOD STOVE & 2 WALKOUTS TO A WRAP AROUND NEWER DECK; 4BDRMS, 2 BATHS; WALKOUTS FROM MAIN & LOWER LEVELS OPEN TO AN AMAZING VIEW AND SCREENED IN ROOM ON LOWER! PINE, CERAMIC & LAMINATE FLOORS THROUGHOUT; CLAW FOOT SOAKER TUB AND SEPARATE SHOWER IN ELEGANT MAIN BATH; HIGH EFFICIENCY FURNACE, ON DEMAND HOT WATER; GENERATOR READY PANEL; OVERSIZE INSULATED GARAGE/WORKSHOPWITH POWER & WOODSTOVE; POWER HOOK UP FOR HOT TUB; BOAT DOCK; SIMPLY A WONDERFUL PLACE TO LIVE YEAR ROUND! IT'S FABULOUS VALUE FOR A BEAUTIFUL WATERFRONT HOME SO CLOSE TO OTTAWA. LOCATED ON A YEAR ROUND TOWNSHIP MAINTAINEDROAD WITH SCHOOL BUS SERVICE AND A CUL DE SAC. BEST OF ALL IT'S NATURE AT ITS FINEST JUST A STONES THROW FROM THE CITY. MINUTES TO ARNPRIOR, ALMONTE, RENFREW & CARLETON PLACE. (id:27)
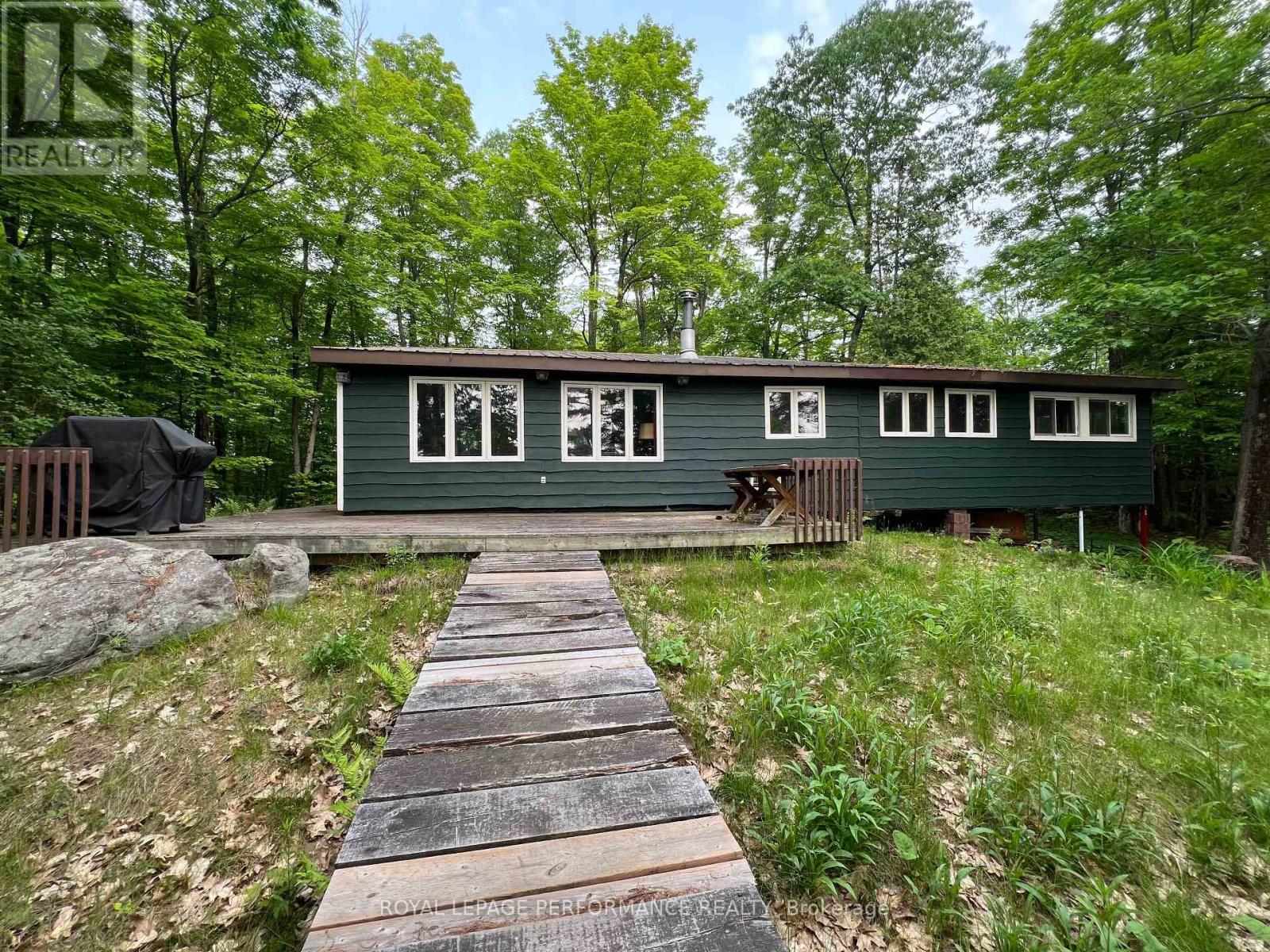
108 RAYCROFT CREEK
Lanark Highlands, Ontario
Listing # X12207044
$349,900
4 Beds
/ 1 Baths
$349,900
108 RAYCROFT CREEK Lanark Highlands, Ontario
Listing # X12207044
4 Beds
/ 1 Baths
1100 - 1500 FEETSQ
SUMMER IS JUST AROUND THE CORNER AND HERE'S YOUR CHANCE TO MAKE MEMORIES! THIS AFFORDABLE WHITE LAKE COTTAGE/RETREAT HAS PLENTY OF ROOM FOR YOUR FAMILY. A BEAUTIFUL CLEAN 162' ROCKY SHORELINE COMES STANDARD WITH SPECTACULAR SUNSETS AND GREAT SWIMMING& FISHING RIGHT OFF THE END OF THE DOCK. IT'S A GREAT AREA FOR BOATING AND YEAR ROUND FUN! THE COTTAGE FEATURES AN OPEN CONCEPT LIVING DINING AND EAT IN KITCHED WITH VAULTED CEILING. THERE ARE 4 BEDROOMS, 1 BATH IN MAIN COTTAGE PLUS A LAKESIDE BUNKIE CABIN. THIS PROPERTY IS VERY CLOSE TO THE LOCAL BOAT LAUNCH FOR QUICK & EASY ACCESS. 2 BOATS ARE INCLUDED WITH THE SALE 1) A 29' PONTOON BOAT WITH MOTOR AND 2) A 1232 JON BOAT. IT'S JUST OVER 1 HOUR TO OTTAWA, 45 MINUTES TO KANATA. (id:27)
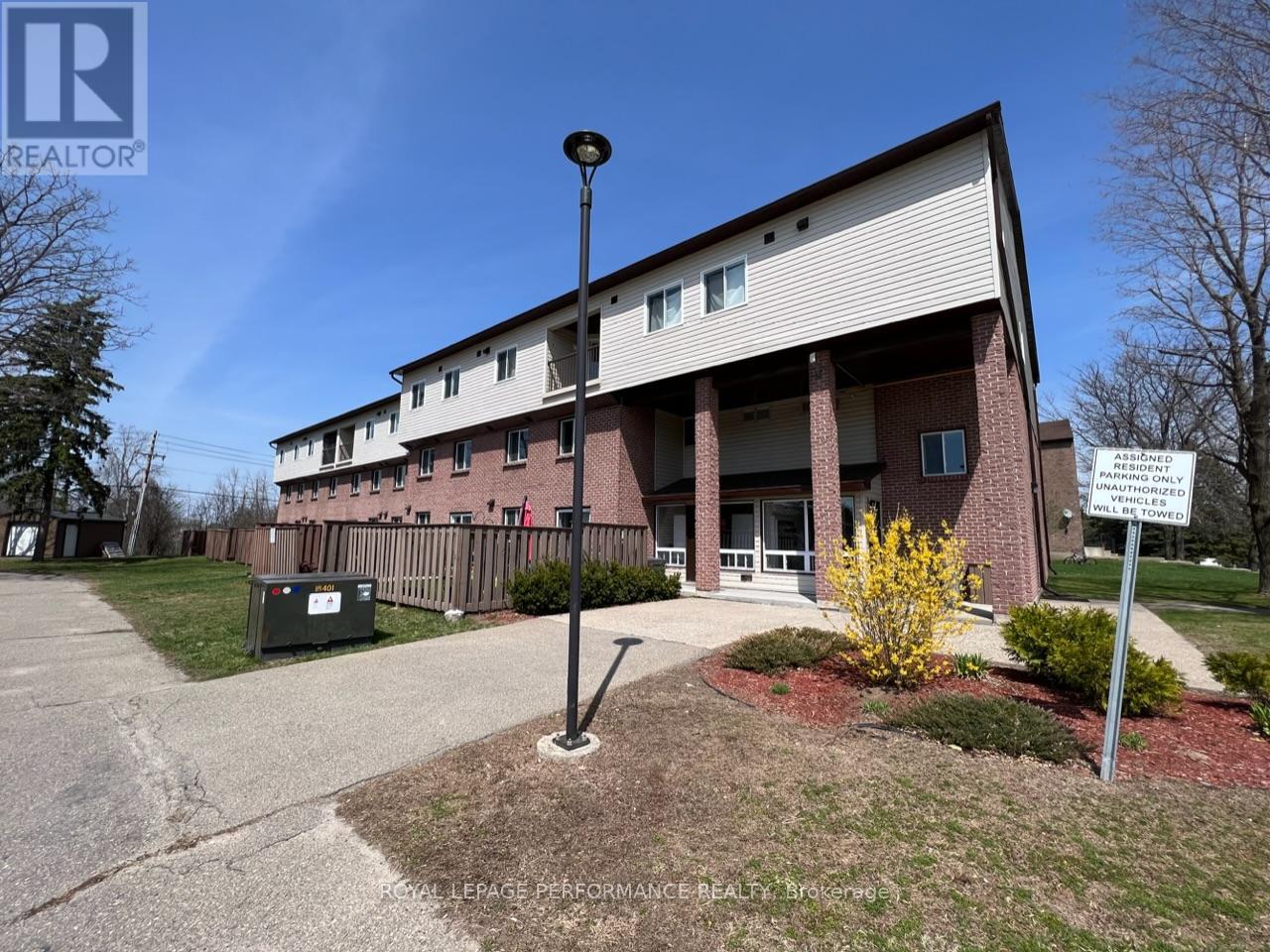
201 - 8 PEARL STREET
Smiths Falls, Ontario
Listing # X12202266
$229,900
2 Beds
/ 1 Baths
$229,900
201 - 8 PEARL STREET Smiths Falls, Ontario
Listing # X12202266
2 Beds
/ 1 Baths
900 - 999 FEETSQ
JUST REDUCED $10,000.00!...WHY RENT?... WHEN YOU CAN BUY THIS BEAUTIFUL, COMPLETELY RENOVATED 2 BEDROOM, 2ND FLOOR SUITE LOCATED IN A LOW RISE CONDO COMPLEX. THIS IS A VERY CLEAN, QUIET AND WELL MAINTAINED BUILDING. LOCATED IN A GREAT AREA NEAR SHOPPING, SCHOOLS, RECREATION, DOWNTOWN & THE RIVER. THIS APARTMENT HAS A SPACIOUS, OPEN AIR COVERED BALCONY, A STORAGE ROOM IN SUITE. 3 ROOM AIRCONDITIONERS INCLUDED IN THE SALE. ONE PARKING SPACE IS ALSO INCLUDED (MORE ARE AVAILABLE FOR APPROX. $50 PER MONTH), SHARED PAY PER LOAD LAUNDRY IN BUILDING. LOW CONDO FEES, HEATING COSTS, HOT WATER IS PROVIDED BY A CENTRAL WATER HEATING SYSTEM. VERY ECONOMICAL CONDO OWNERSHIP. PLEASE NOTE THAT THE PROPERTY IS CURRENTLY TENANTED AND CAN BE ASSUMED. VACANT POSSESSION IS AVAILABLE. GREAT TENANTS ARE CURRENTLY PAYING $1700 PLUS HYDRO. PLEASE CONTACT AGENT FOR DETAILS. THIS PROPERTY IS PRICED TO SELL! (id:27)
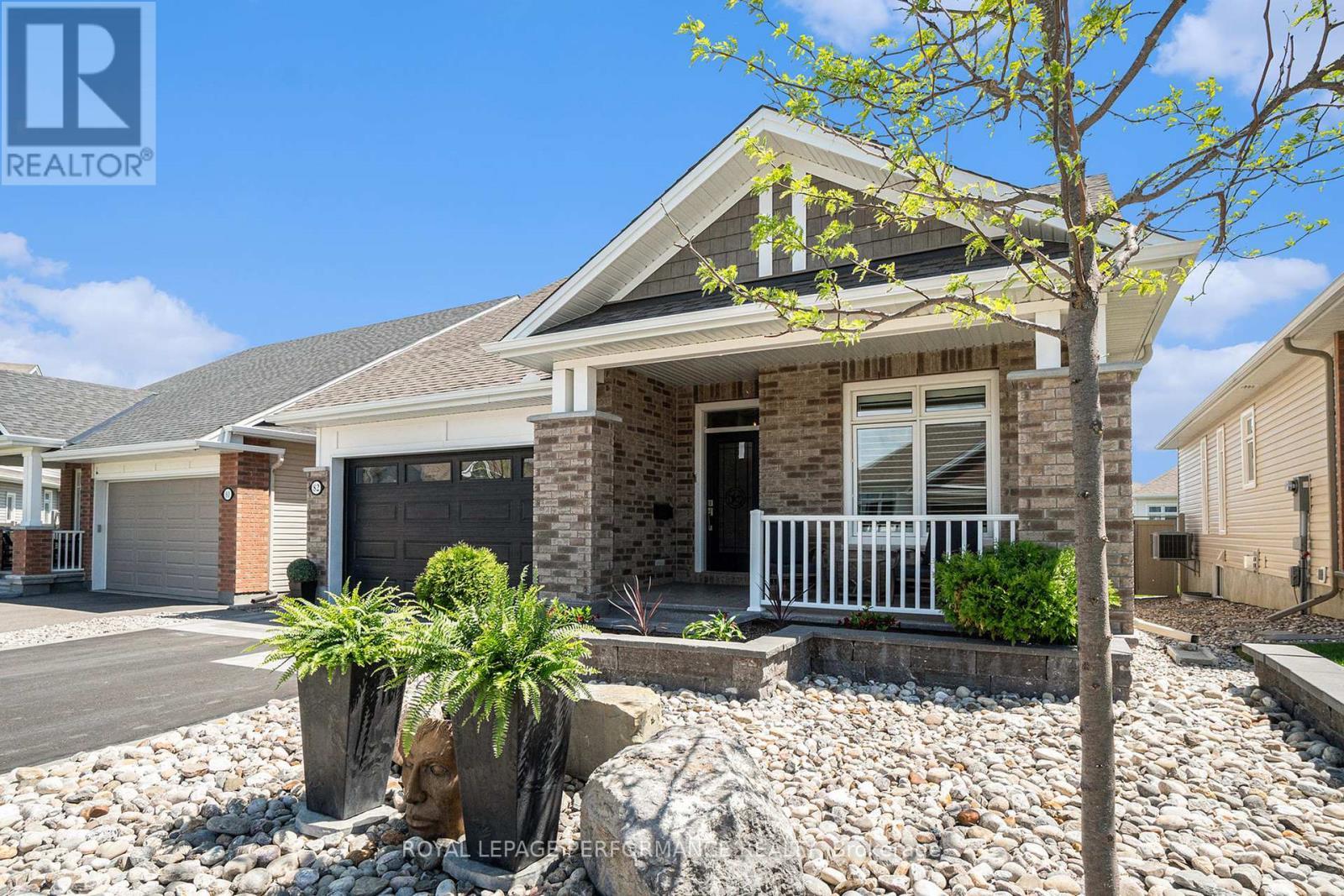
82 KAYENTA STREET
Ottawa, Ontario
Listing # X12159573
$1,199,000
2+1 Beds
/ 3 Baths
$1,199,000
82 KAYENTA STREET Ottawa, Ontario
Listing # X12159573
2+1 Beds
/ 3 Baths
1500 - 2000 FEETSQ
Impeccable three-bedroom, three-bathroom bungalow located in a highly desirable adult lifestyle community. Upon entering, you are greeted by a spacious open-concept layout featuring stunning engineered hardwood flooring, soaring ceilings, and an abundance of natural light that illuminates the home with warmth and brightness. The kitchen, truly a chef's paradise, features stainless steel appliances, a spacious island adorned with waterfall quartz countertops, and ample cupboard space. The living room boasts a stunning gas fireplace, framed by expansive windows. It seamlessly connects to the dining room, which features patio doors that open up to the remarkable outdoor living space. The primary suite offers a wonderful retreat, featuring a walk-in closet and luxurious four-piece ensuite complete with a soaking tub and a separate shower. The main floor includes a second bedroom, a two-piece bathroom, and a convenient laundry room that provides access to the double garage. The lower level offers a spacious area ideal for entertaining. Featuring an additional gas fireplace, a third bedroom, and a four-piece bathroom, this space presents a wealth of possibilities to meet all your needs. Step into your amazing backyard retreat, featuring a two-tier deck, a swim spa, and a charming entertainment area with natural gas firepit. This space is ideal for hosting gatherings with friends and family. A $300 annual fee (approximate, as amount is TBA for new Association) for Community Association fee to cover maintenance for the Community Centre for this small enclave of all bungalow homes. Conveniently located steps from parks, transit, schools & great walking trails. (id:7525)
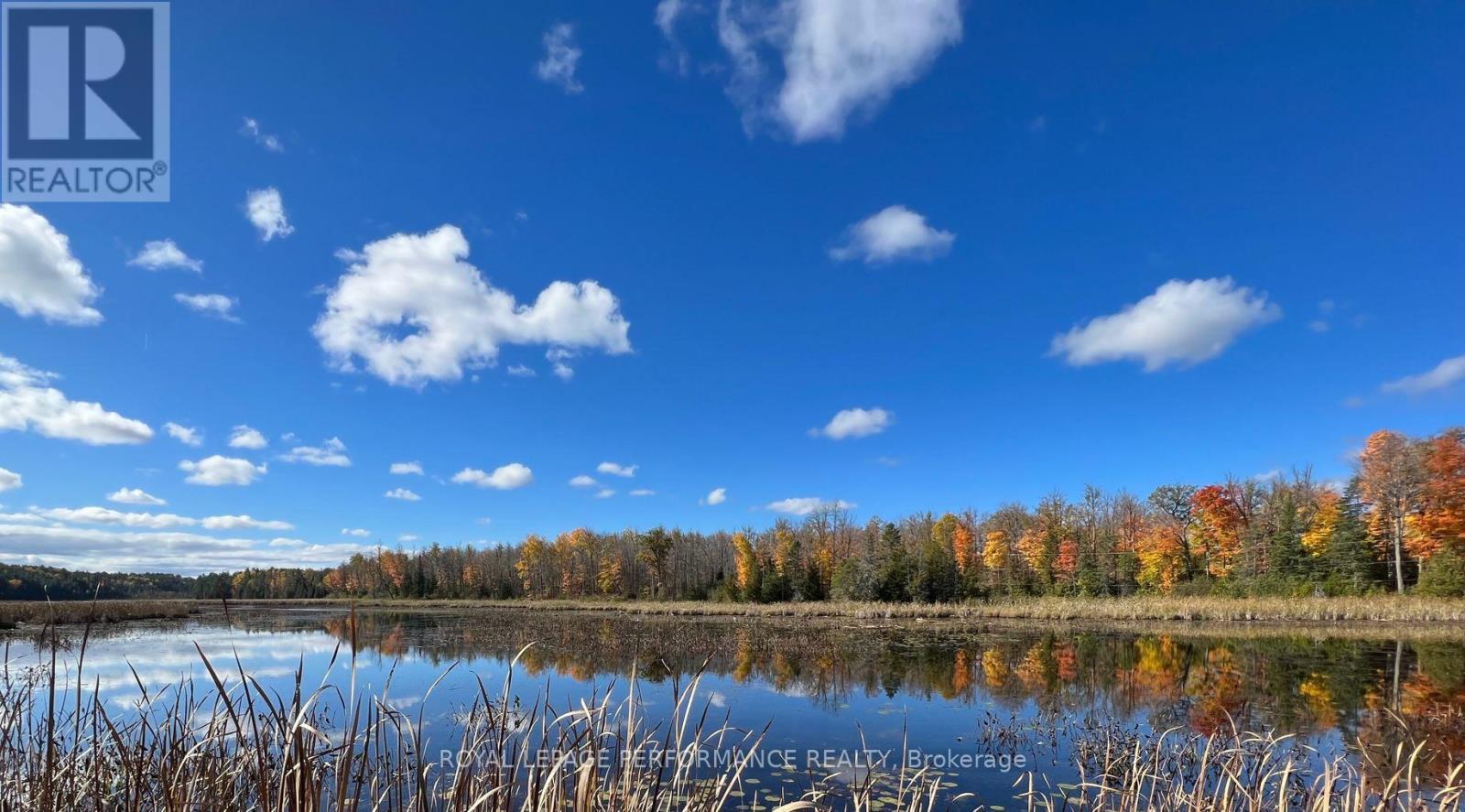
304 LACOURSE LANE
Lanark Highlands, Ontario
Listing # X12147779
$269,900
$269,900
304 LACOURSE LANE Lanark Highlands, Ontario
Listing # X12147779
0 - 699 FEETSQ
WATERFRONT BUILDING LOT! THIS IS A BEAUTIFUL WATERFRONT PROPERTY WITH YEAR ROUND SUNSET EXPOSURE AND DIRECT BOAT CONNECTION TO WHITE LAKE AND DARLING ROUND LAKE. OVER 400 FEET OF NATURAL WATERFRONT AND ROUGHED IN BOAT LAUNCH AREA. A DRIVEWAY IS INSTALLED RIGHT TO THE WATER AND THE PROPERTY IS PARTLY CLEARED, JUST WAITING FOR YOUR BUILDING PROJECT. PEACE, TRAQUILITY AND NATURAL BEAUTY ABOUNDS. A GREAT PLACE TO BUILD YOUR DREAMS. THE PROPERTY IS LOCATED ON A CUL DE SAC AND A YEAR ROUND TOWNSHIP MAINTAINED ROAD WITH SCHOOL BUS SERVICE. HYDRO SERVICE IS NEARBY ON LACOURSE LANE. MANY YEAR ROUND RECREATIONAL OPPORTUNITIES ARE AVAILABLE! GREAT BOATING, FISHING, HIKING, POWER SPORT TRAILS WITH SKIING AND GOLF COURSES NEAR BY. 3 LOTS OVER FROM PUBLIC BOAT LAUNCH. IT'S A GREAT LOCATION! ONLY 1 HOUR TO OTTAWA, 45 MINUTES TO KANATA, 25 MINUTES TO ARNPRIOR, 30 MINUTES TO RENFREW AND CARLETON PLACE. (id:27)
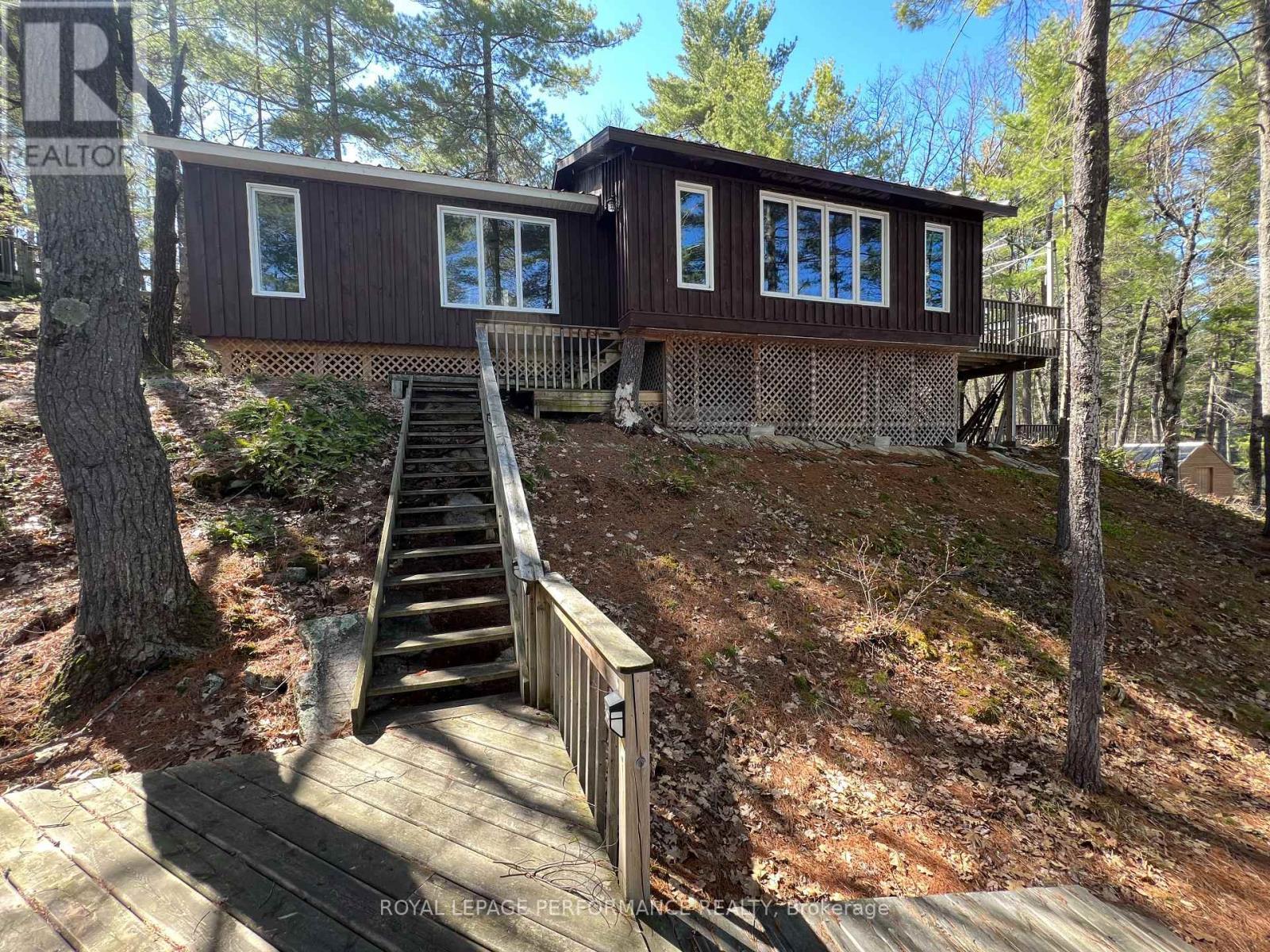
319 BAYVIEW LODGE ROAD
McNab/Braeside, Ontario
Listing # X12142795
$439,900
2+2 Beds
/ 1 Baths
$439,900
319 BAYVIEW LODGE ROAD McNab/Braeside, Ontario
Listing # X12142795
2+2 Beds
/ 1 Baths
1100 - 1500 FEETSQ
White Lake Waterfront Cottage retreat on 18.6 acres with over 2000 feet of waterfront! Summer's almost here! Don't miss this chance to own a unique and affordable piece of paradise! This property is off grid with solar power and generator back up. Peace and tranquility abound with this beautiful acreage featuring a long rocky shoreline, hardwood forest and quick boat access. Buildings on the property consist of: the 2 bedroom Main cottage with wood stove; large 18 ' Yurt cabin with wood stove; 1 bedroom Bunkie cabin; utility workshop building; wood fired sauna at waters edge and a storage shed. All main buildings are connected by extensive wood decking and walkways. All existing furniture appliances, equipment, fixtures and decor are included with the sale. Also included is a 20' Southland Pontoon Boat with 40hp Yamaha outboard motor and all related accessories. If you're looking for a great turnkey cottage opportunity your search could be over! Located about 1 hour from Ottawa and very near the town of White Lake & boat launch. Agent can assist with viewings. (id:7525)
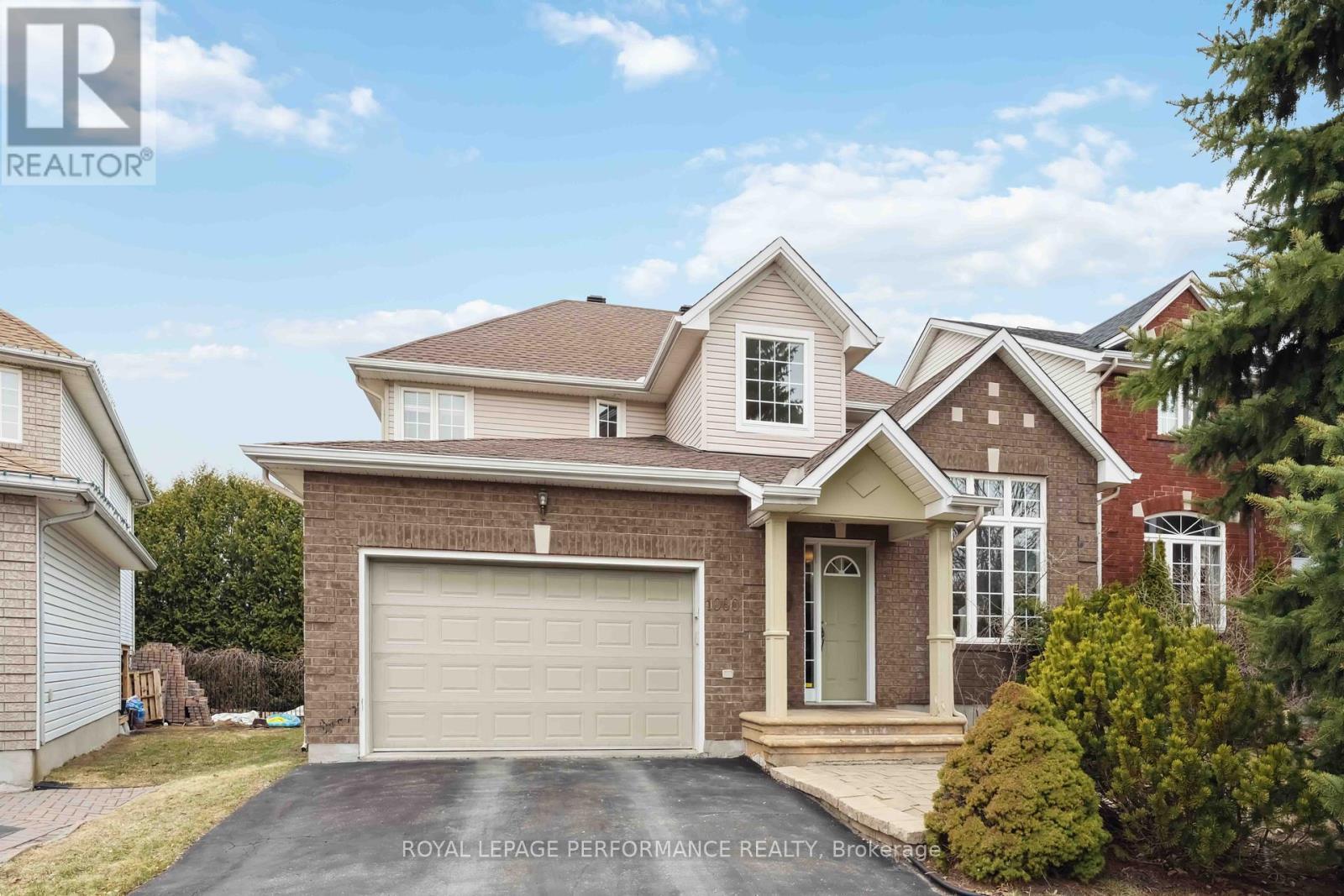
1060 CHAREST WAY
Ottawa, Ontario
Listing # X12319082
$834,900
4 Beds
/ 3 Baths
$834,900
1060 CHAREST WAY Ottawa, Ontario
Listing # X12319082
4 Beds
/ 3 Baths
2000 - 2500 FEETSQ
** OPEN HOUSE SUNDAY AUGUST 3 FROM 2:00-4:00 PM ** Stunning 4-Bedroom, 2.5-baths Urbandale Newport Home in Prime Orleans Location! Situated on quiet, family-friendly street, boasting approx. 2200 sqft above grade plus a finished basement (950 sqft), nestled in one of Orleans' most sought-after neighborhoods. The home is perfect for a growing family. Plenty of parking space available in both the garage & wide driveway. Step inside and be greeted with a grand 16-foot ceiling in the foyer & a seamless flow into a bright living room with soaring 12-foot cathedral ceilings and an elegant large dining area. The heart of the home, a bright kitchen and breakfast area featuring quartz countertops, a large 4x8 island, ample cabinetry, and stainless-steel appliances, including a gas cooktop. Enjoy family meals in the sunny breakfast area or relax in the spacious family room with a cozy gas fireplace just steps away. Main floor laundry/mudroom with access to the double garage & 2 pc powder room for convenience. Step outside to your private Oasis backyard retreat with southern exposure, featuring a 21-foot above-ground pool (2021), a durable Eon deck, and a natural gas BBQ connection. A true outdoor oasis designed for relaxation and entertaining. Upstairs, the primary bedroom offers a 4-piece ensuite, walk-in closet, and an additional walk-in closet/reading room (formerly the 4th bedroom, easily convertible back). Two additional generously sized bedrooms share a convenient 3-piece bathroom, making this the perfect home for families. Finished basement with loads of living space, including an extra family room, large rec room & three storage rooms, with potential to add an additional bathroom. This home is minutes from top-rated schools, trails, parks, shopping centers, public transit, and all major amenities. Enjoy proximity to Place d Orleans Shopping Centre, Ray Friel Recreation Complex, and Petrie Island Beach. Don't miss out book your private showing today! (id:27)

271 BELFORT STREET
Russell, Ontario
Listing # X12318613
$439,900
2 Beds
/ 2 Baths
$439,900
271 BELFORT STREET Russell, Ontario
Listing # X12318613
2 Beds
/ 2 Baths
1000 - 1199 FEETSQ
Comments to be added shortly. (id:7525)
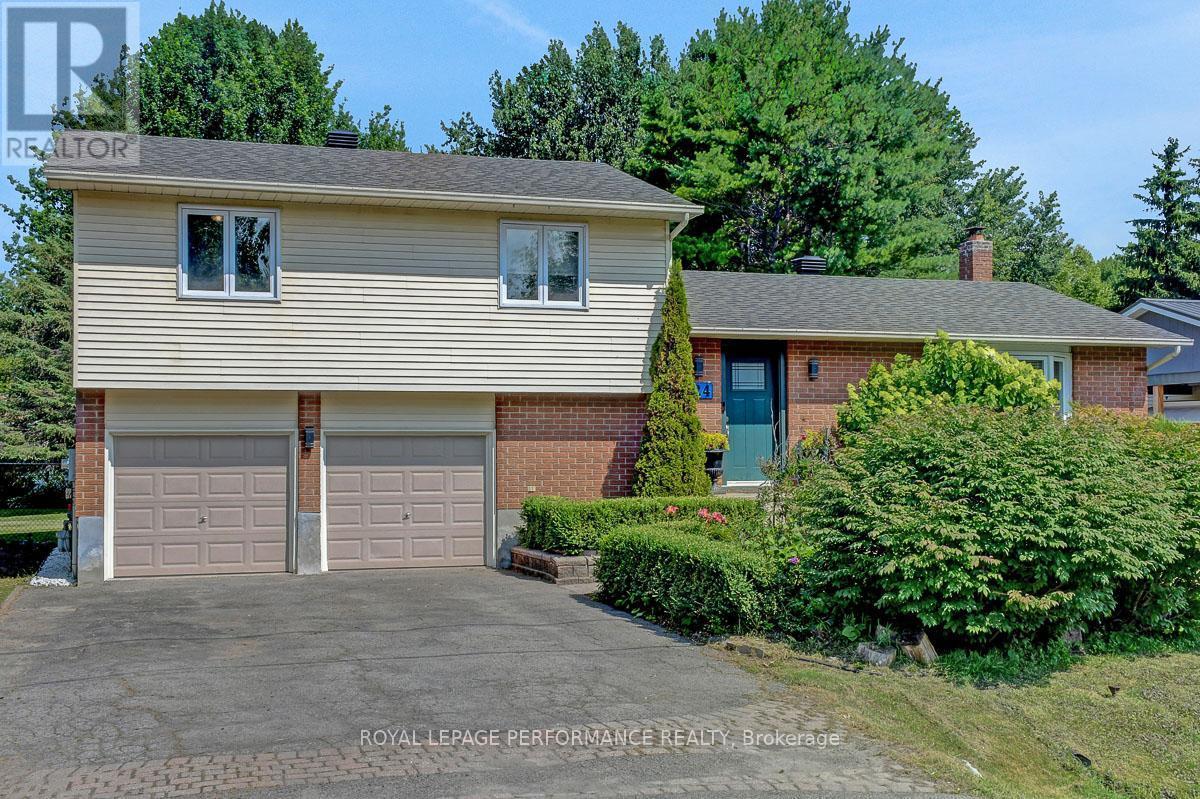
124 DES PINS STREET
Russell, Ontario
Listing # X12318320
$675,000
3+1 Beds
/ 3 Baths
$675,000
124 DES PINS STREET Russell, Ontario
Listing # X12318320
3+1 Beds
/ 3 Baths
1500 - 2000 FEETSQ
Welcome to this charming and well-maintained side split home, perfectly situated on a spacious, almost half-acre lot that offers ample outdoor space for relaxation, play, and gardening. This inviting residence features three large, sunlit bedrooms, with the primary bedroom boasting a generous walk-in closet and a stylish 2-piece ensuite, providing both comfort and convenience. The main bathroom has recently undergone a tasteful renovation, showcasing modern fixtures and a fresh, contemporary aesthetic that adds a touch of luxury to everyday living. The homes interior is thoughtfully designed with a focus on functionality and comfort, making it ideal for families, first-time homebuyers, or anyone seeking a peaceful retreat with plenty of room to grow. The expansive 2-car garage not only provides secure parking but also offers generous storage options, perfect for keeping tools, outdoor equipment, and seasonal items neatly organized. Outside, the fully fenced yard is a private oasis, ideal for children to play safely, pets to roam freely, or for hosting lively outdoor gatherings with family and friends. The large lot presents unlimited potential for gardening enthusiasts, outdoor entertaining, or even building a custom outdoor feature or patio. This home combines practical features with inviting appeal, making it a truly ideal property for those looking to enjoy a comfortable, spacious, and versatile living environment. Whether you are looking for a peaceful family haven or a private outdoor sanctuary, this property has everything you need to create lasting memories. (id:7525)
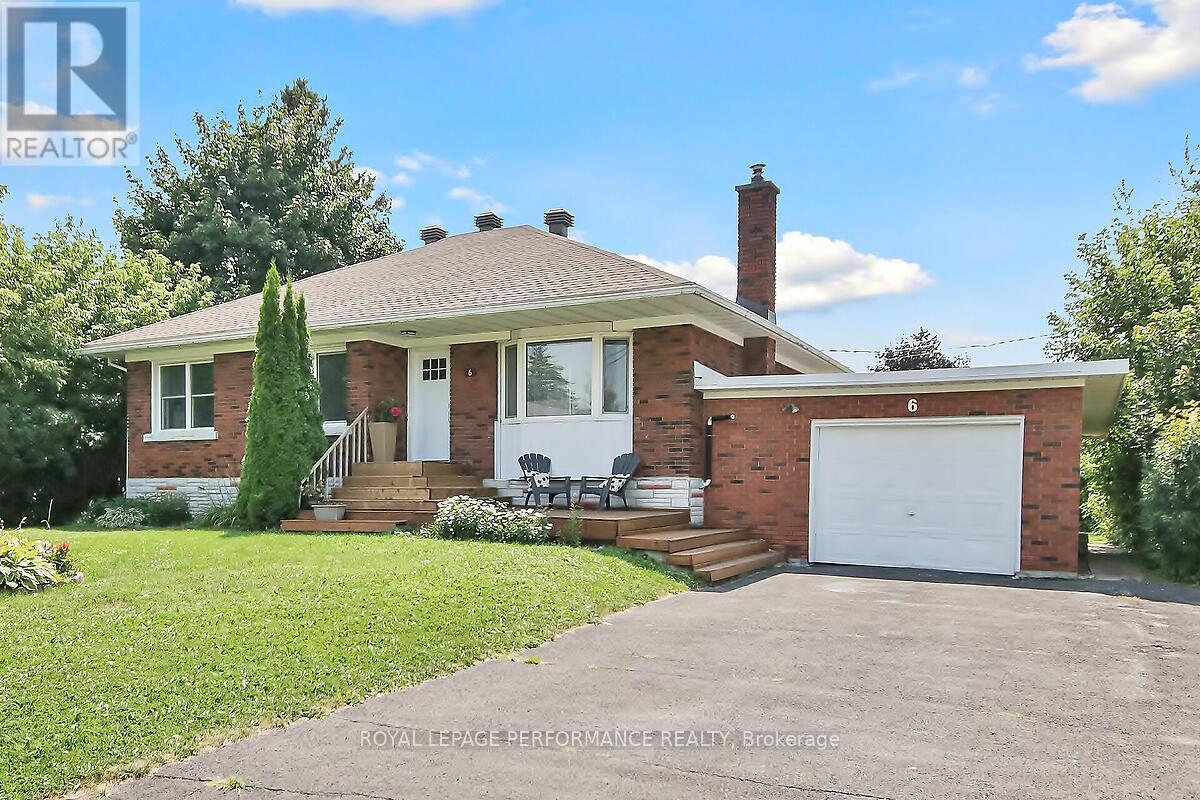
6 TWIN TERRACE
Ottawa, Ontario
Listing # X12318401
$724,900
3 Beds
/ 2 Baths
$724,900
6 TWIN TERRACE Ottawa, Ontario
Listing # X12318401
3 Beds
/ 2 Baths
1100 - 1500 FEETSQ
Welcome to 6 Twin Terrace - a beautifully updated 3-bedroom home in a prime location near Baseline and Merivale Roads, steps from shopping, schools, transit, and scenic bike paths through the Experimental Farm. This move-in ready gem offers comfort, style, and approximately $20K in recent 2025 upgrades. Step into the spacious main floor featuring open concept living/dining room with hardwood floors, bright extra large windows, cozy family room with gas fireplace and direct access to a large backyard with mature trees, perfect for entertaining or relaxing on the deck. The kitchen has been tastefully updated with modern finishes, providing both functionality and charm. You'll also find three generously sized bedrooms and a brand-new 4-piece main bathroom (July 2025) - all on one convenient level. The fully finished basement is ideal for a rec room, home gym, or guest suite, complete with new vinyl plank flooring and updated windows (2025) for added brightness and comfort. A unique feature of this home is the oversized garage: while the door is single, the interior fits two vehicles or offers incredible space for a workshop or storage. Additional highlights include a welcoming two-level front wooden deck, perfect for morning coffee or evening chats. Enjoy peace of mind knowing AC 2022; furnace 2018 and roof 2020 and 200 amp service. Don't miss your chance to own this well-maintained home in a highly sought-after neighbourhood. Whether you're a growing family, first-time buyer, or savvy investor, 6 Twin Terrace checks all the boxes! (id:7525)
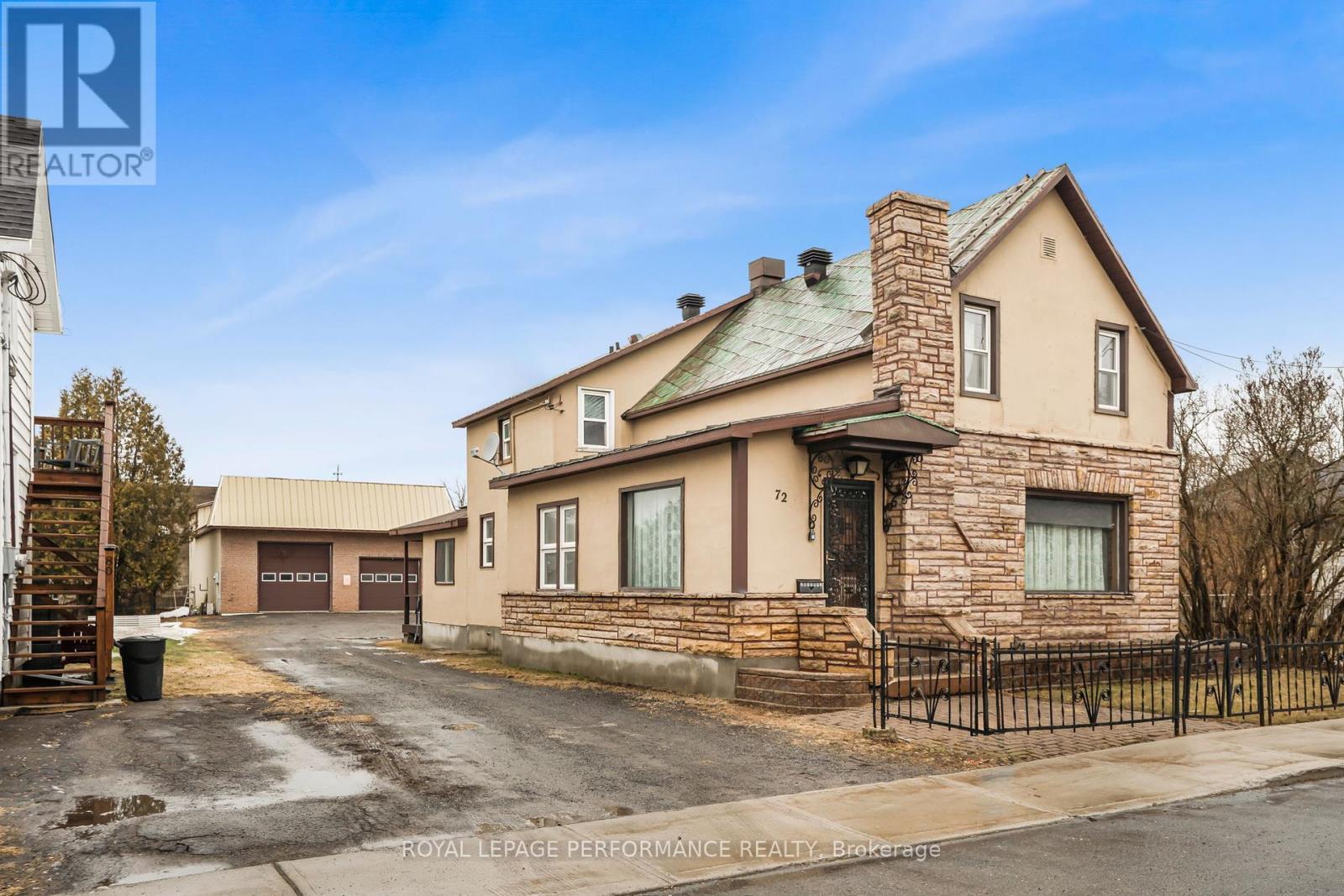
72 LONGUEUIL STREET
Champlain, Ontario
Listing # X12316797
$349,000
3 Beds
/ 2 Baths
$349,000
72 LONGUEUIL STREET Champlain, Ontario
Listing # X12316797
3 Beds
/ 2 Baths
2000 - 2500 FEETSQ
Large house seeking new family! Unbeatable price. Can't wait to say " home sweet home"? Wait no more, at this price you are investing for yourself and your family. Garage with commercial village zoning is 32'x56' + mezzanine in your backyard. 3 bedrooms, 1.5 baths, 2 staircases,features high ceiling / hard wood floors / amazing large kitchen /could easily add island / nat gas fireplace/heating is hot water boiler/ heat pump for A/C, large mud room presently used as an office could be multifunctional space. This is an Estate Sale. (id:7525)
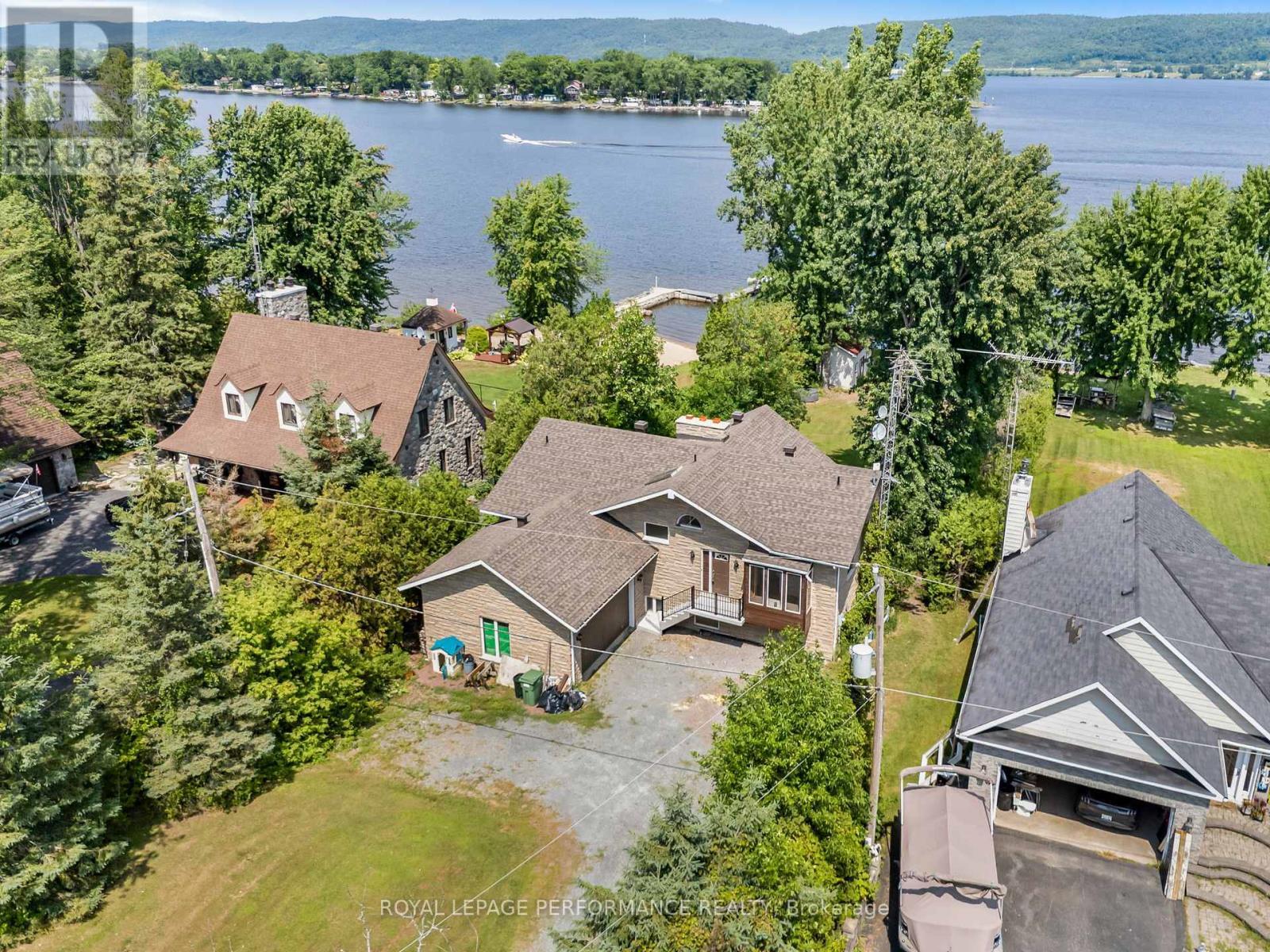
2474 BAY ROAD
Champlain, Ontario
Listing # X12315687
$850,000
4 Beds
/ 3 Baths
$850,000
2474 BAY ROAD Champlain, Ontario
Listing # X12315687
4 Beds
/ 3 Baths
1500 - 2000 FEETSQ
Stunning Cabin on the Ottawa River with private beach, nestled amongst trees ; a perfect blend of tranquility and recreation in your own backyard. The extra large deck overlooks the water, the mountains, the sky , and the walkout basement opens to an outdoor terrace overlooking the playground. 2+2 Beds + Office on the lower level, 1+1 bath + 3pc bath in the bedroom suite. A little over 1560sq' plus a full finished basement. There is such a relaxing tone to the home and there is this feeling of stress release as soon as you walk in . It features double flue chimney made of gorgeous stone perfect for cozy evenings. The home feels expansive and airy with the vaulted ceilings and the A frame window view is mesmerizing. The main floor is designed to gather family and plenty of space for friends. The well appointed gourmet kitchen with centre island will please the chef in you, and the coffee bar for the baristas. The basement great room is another showcase space in the house. Central heat and A/C Electric, Hot Water tank electric 2020 is owned, roof 2023, newer water treatment and much more. Imagine sipping your coffee in the morning or your favorite drink at night listening to water dripping from oars, or the soft engine hum of a fishman boat, a sudden splash of a fish jumping or even a scream of an eagle, and dancing sailboats. Weekends and holidays will never be the same, join the boaters, the surfers , the jetskiers or simply sitback enjoy and giggle, to the beautiful scenery unfolding in front of you. Wait til you see the fall colors acroos the river. (id:7525)
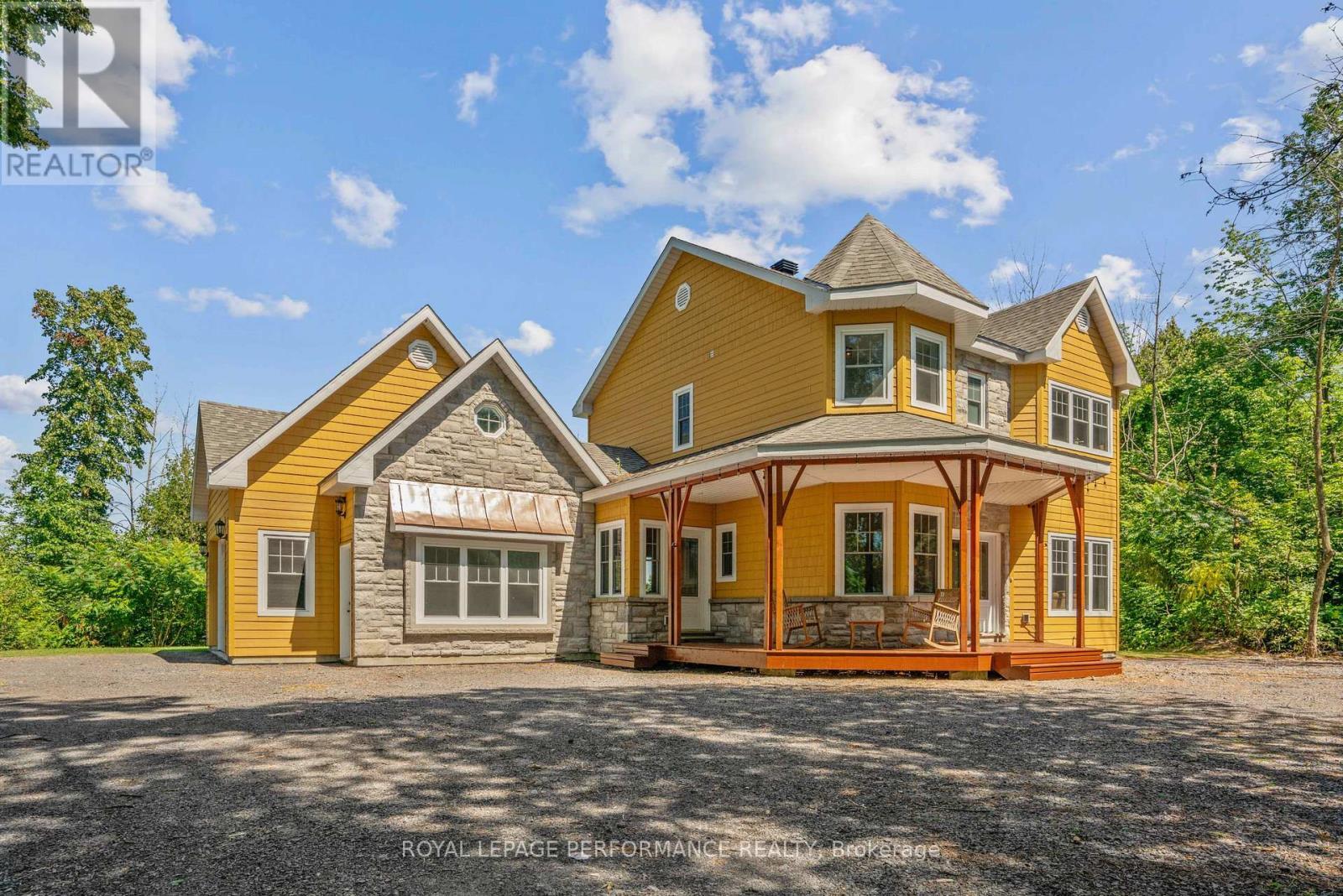
1201 COUNTY ROAD 34 ROAD
North Glengarry, Ontario
Listing # X12314005
$875,000
4 Beds
/ 3 Baths
$875,000
1201 COUNTY ROAD 34 ROAD North Glengarry, Ontario
Listing # X12314005
4 Beds
/ 3 Baths
2000 - 2500 FEETSQ
Constructed in 2020 this custom built Victorian style home has 2,150 sq ft of first and second floor living space for your family plus a double attached garage with a bonus room above. This room is ideal for an office/study. Main floor features living room with wood burning fireplace, large eat-in kitchen with island and patio doors leading to the deck, separate dining room & one 2pc bathroom. Second floor contains 4 bedrooms, one 4pc and one 3pc bathroom. Full basement gives lots of room for storage. Above ground pool (hot tub is excluded). Appliances included. Your privacy is assured with just over 9 wooded acres. All in all a fantastic family home. Call for a viewing. (id:7525)
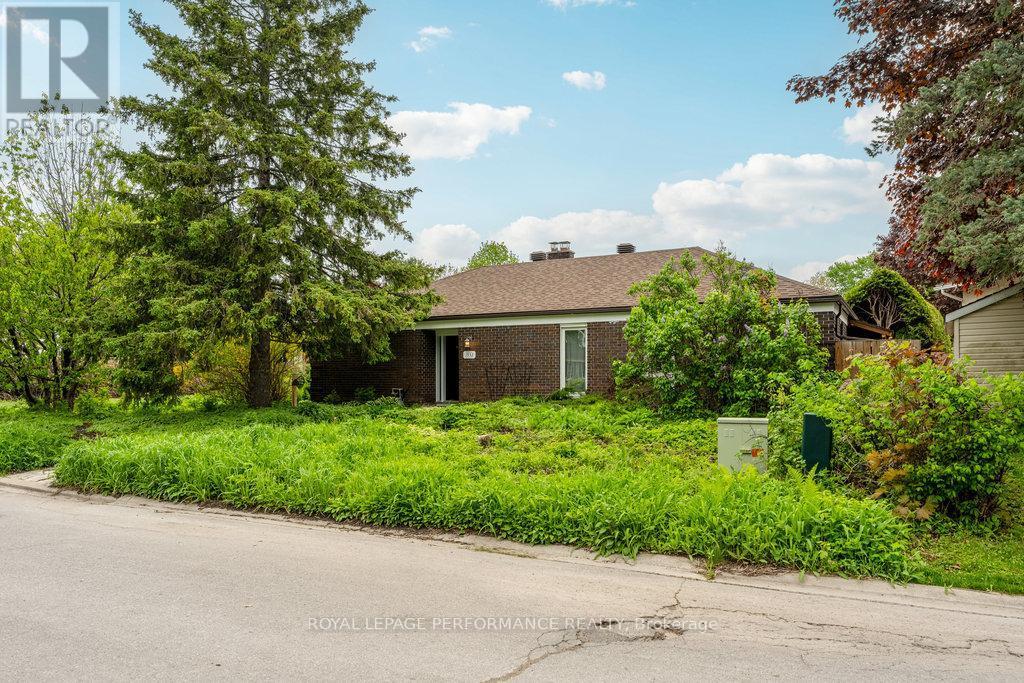
1932 MARQUIS AVENUE
Ottawa, Ontario
Listing # X12313572
$849,900
3 Beds
/ 3 Baths
$849,900
1932 MARQUIS AVENUE Ottawa, Ontario
Listing # X12313572
3 Beds
/ 3 Baths
1500 - 2000 FEETSQ
A family home with income potential in the sought-after Beaconwood neighbourhood of east Ottawa. This Minto built bungalow features 3 bedrooms, 2.5 baths, and a spacious main floor with engineered hardwood, a bright kitchen, and convenient garage access. The basement, with its separate entrance, includes a kitchenette, large rec room, and multiple additional finished areas, ideal for rental income or even an in-law suite. Situated on a large 71 x 100 lot, the private backyard retreat boasts lush gardens and ample space for entertaining. Located near top-rated schools, parks, shopping, and with easy access to Blair Station and downtown Ottawa, this home offers a unique blend of comfort, convenience, and opportunity. Visit Nickfundytus.ca for more details, including floor plans and a pre-list inspection. Your dream home awaits, book your showing today! (id:27)
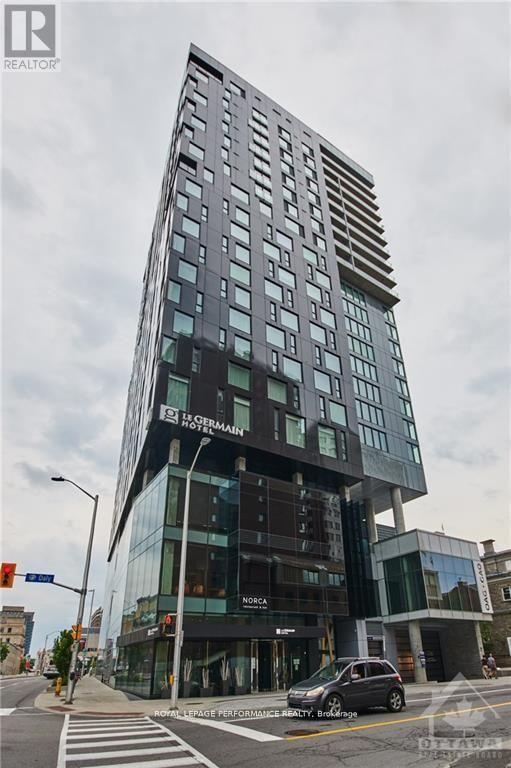
2209 - 20 DALY STREET W
Ottawa, Ontario
Listing # X12312430
$4,200.00 Monthly
2 Beds
/ 2 Baths
$4,200.00 Monthly
2209 - 20 DALY STREET W Ottawa, Ontario
Listing # X12312430
2 Beds
/ 2 Baths
1000 - 1199 FEETSQ
Welcome to one of the most sought-after addresses in downtown Ottawa. This upscale condo, perched above the renowned Saint-Germain Hotel, offers an elevated lifestyle with breathtaking panoramic views of the city skyline and Parliament Hill. Boasting one of the buildings larger layouts, this elegant 2-bedroom, 2-bathroom unit combines contemporary design with luxurious comfort. Floor-to-ceiling windows flood the space with natural light, while the open-concept living and dining area is perfect for both everyday living and entertaining. The modern kitchen features high-end appliances, sleek cabinetry, and quartz countertops ideal for the urban chef. The spacious primary suite includes a walk-in closet and an ensuite, offering a serene retreat from the vibrant city below. Additional highlights include an indoor parking space equipped with an electric vehicle charger, 2 large lockers, in-unit laundry, and exclusive access to premium building amenities. Located in the heart of the ByWard Market, youre steps away from top restaurants, boutiques, the Rideau Centre, NAC, uOttawa, and the citys cultural core. Photos have been virtually staged. (id:27)
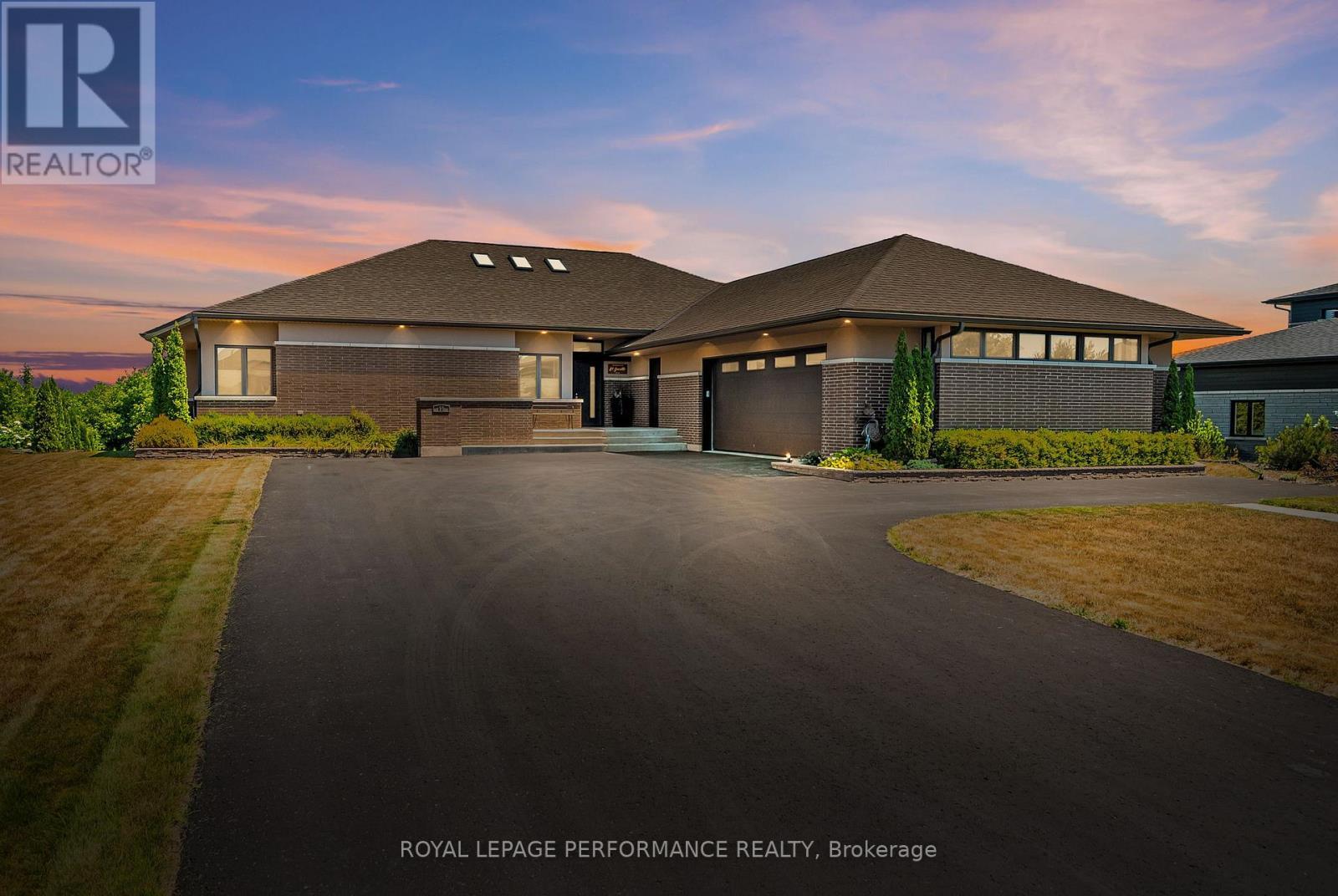
19 GEORGE PATRICK DRIVE
South Stormont, Ontario
Listing # X12308870
$1,495,000
5 Beds
/ 4 Baths
$1,495,000
19 GEORGE PATRICK DRIVE South Stormont, Ontario
Listing # X12308870
5 Beds
/ 4 Baths
2500 - 3000 FEETSQ
Modern and elegant 3+2 bedroom home with walkout situated in the prestigious Arrowhead Estates. A world of sophisticated design awaits you in this meticulously crafted modern home. The open-concept living area seamlessly flows into a gourmet kitchen. It features solid walnut cabinetry, stainless steel appliances, pantry and quartz countertops. An abundance of LED and natural lighting accentuate the clean lines and minimalist aesthetic. The ledge stone fireplace is the centrepiece of the spacious living room. The primary suite, complete with a spa-like ensuite bath, tiled shower and walk-in closet. The 2nd and 3rd bedrooms with ample closet space. Gaze at the morning sunrise from the large resin deck with glass railings. A perfect space for entertaining or relaxing. Finished walkout with in law suite potential, boasts a heated flooring, functional kitchen and breakfast bar, family room with gleaming tile, 3pc bathroom, 4th and 5th bedroom, fitness room and laundry. Other notables: Power skylights, solid wood doors and trims, ICF construction, hot water on demand, 3 car garage with heated floor and room for toys, landscaped. With over 5000 sq feet of finished living space, the possibilities are endless. (id:27)
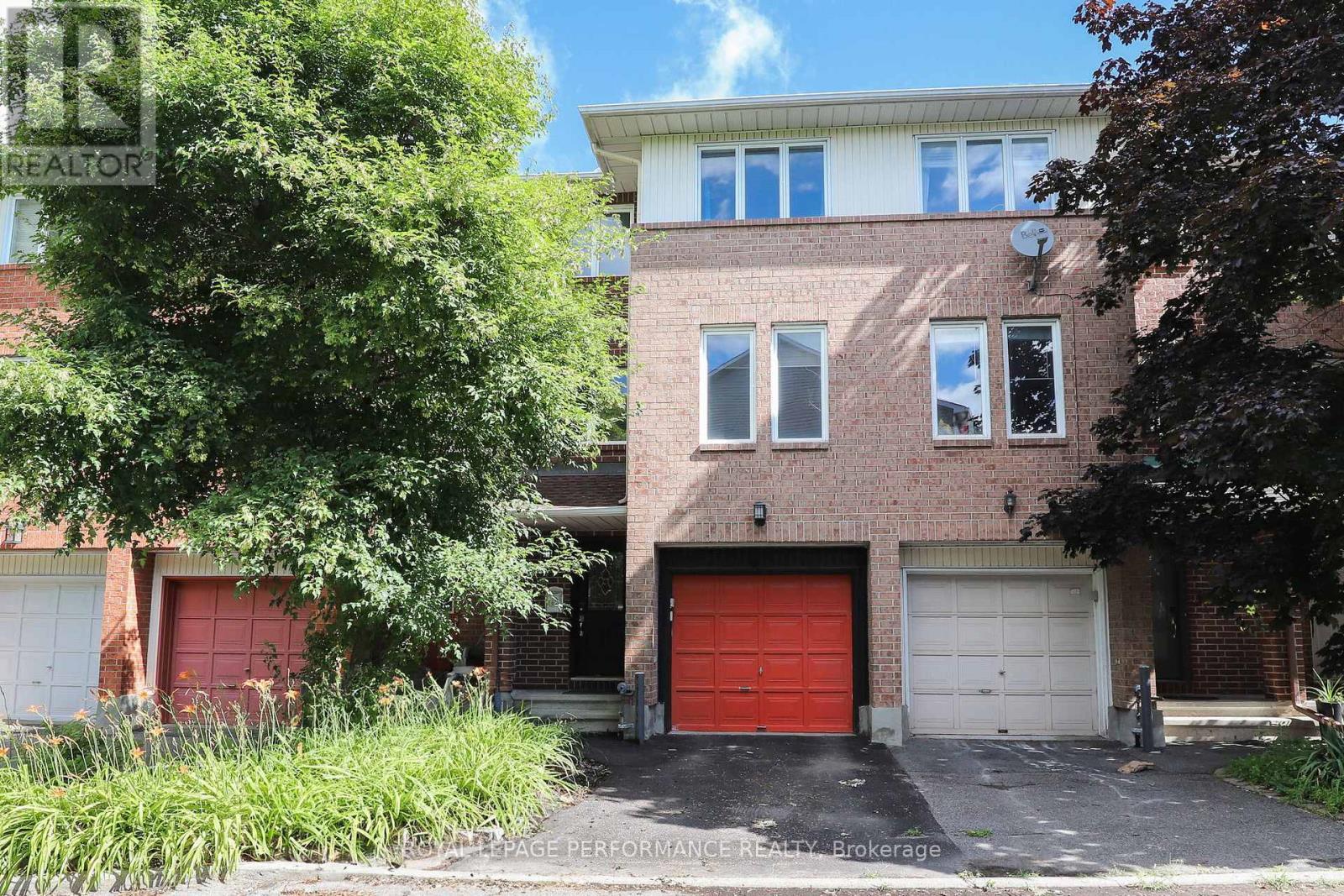
27 DRAYTON PRIVATE E
Ottawa, Ontario
Listing # X12306790
$2,850.00 Monthly
2 Beds
/ 2 Baths
$2,850.00 Monthly
27 DRAYTON PRIVATE E Ottawa, Ontario
Listing # X12306790
2 Beds
/ 2 Baths
1500 - 2000 FEETSQ
What could be better than renting a beautiful townhome, steps to the NRC, La Cité Collegiale, CSIS, Montford Hospital, Shopping and Restaurants...Welcome home to 27 Drayton. Three stories, featuring a ground-floor family room that doubles as an office or guest bedroom. A full bathroom too, for added convenience. Walk out to the deck and have unobstructed views of the creek. The 2nd floor (main) features a beautiful and functional kitchen with loads of storage. A lovely balcony to enjoy morning coffee too. The living room and dining room are large and inviting. The third floor features a spacious primary bedroom, a second bedroom, and a full bathroom. Laundry is on the lower level and has an abundance of storage possibilities. (id:27)
