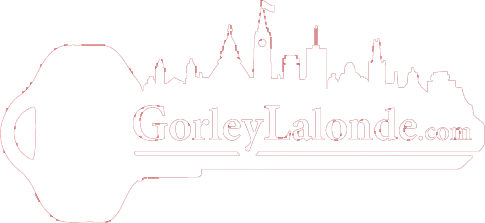Listings
All fields with an asterisk (*) are mandatory.
Invalid email address.
The security code entered does not match.
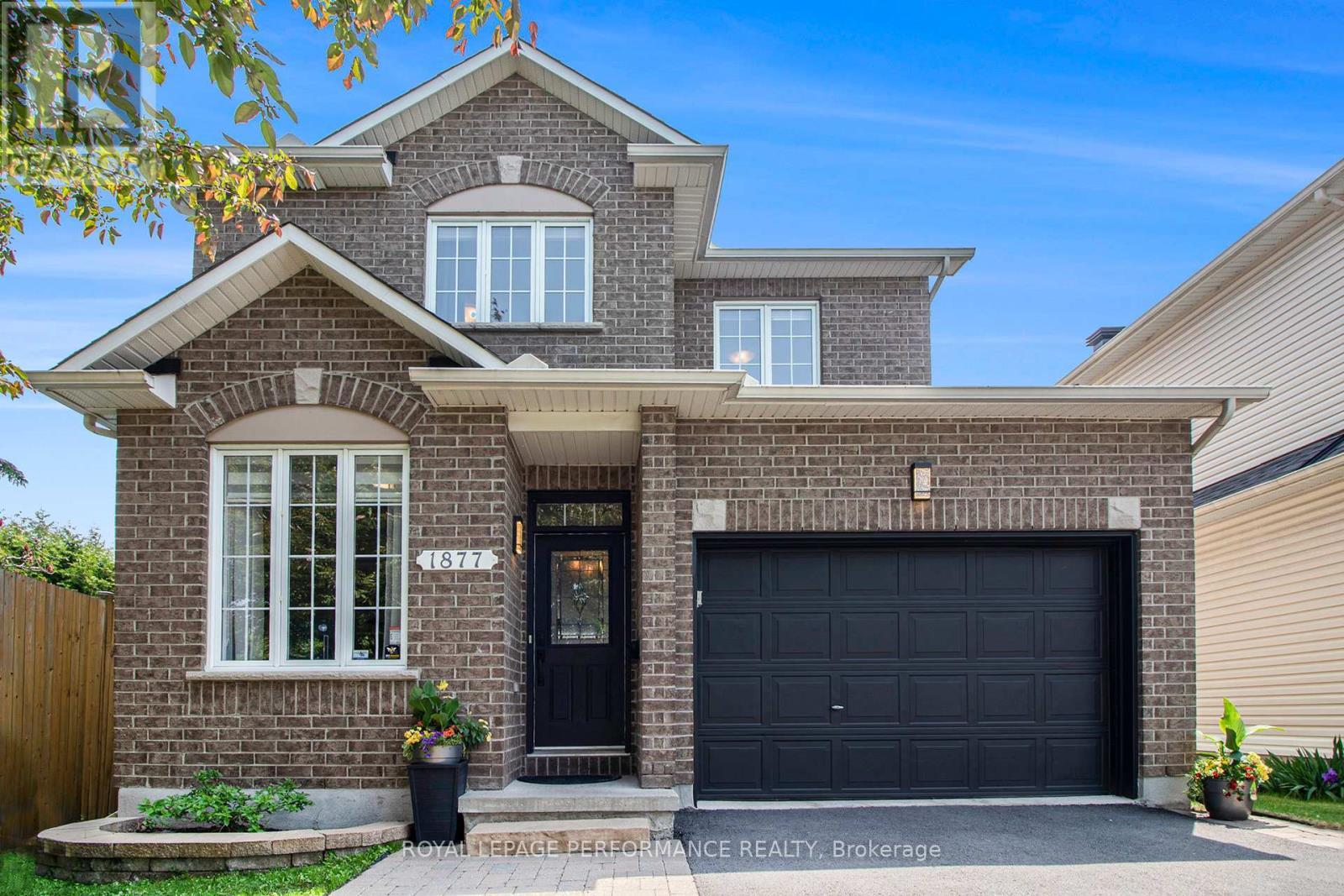
1877 SPRINGRIDGE DRIVE
Ottawa, Ontario
Listing # X12199687
$799,900
3+1 Beds
/ 4 Baths
$799,900
1877 SPRINGRIDGE DRIVE Ottawa, Ontario
Listing # X12199687
3+1 Beds
/ 4 Baths
1500 - 2000 FEETSQ
This home features 3+1 bedrooms and 4 bathrooms with an oversized garage and a premium South facing pie shape lot. If you are looking for the perfect getaway then look no further than this stunning backyard OASIS with over 100K in upgrades! An inground pool with a waterfall, a hot tub and a gazebo make this the perfect place to soak in the summer sun and entertain all your friends and family. The open concept main floor with the convenient office located at the front of the home will not disappoint. The kitchen offers ample storage , stainless steel appliances, and patio doors that lead to your remarkable yard; the living room features a gas fireplace and a wall of windows to let plenty of natural light in and the dining room has a convenient built in buffet. As you ascend to the upper level, you will discover the expansive primary bedroom, complete with a walk-in closet, built-in wardrobe, and a 4-piece ensuite. This level is further enhanced by two generously sized bedrooms and an additional 4-piece bathroom. The beautifully finished lower level provides extra living space, featuring a bright and inviting family room with an electric fireplace, a fourth bedroom, and a three-piece bathroom. This property is ideally situated near the future LRT Trim Rd station, and Place d'Orléans, providing easy access to the highway. Recent upgrades include: A/C (2025), Furnace (2019), Roof (2019). Offers to be presented at 5:00pm on Tuesday June 10th 2025 however sellers reserve the right to review and may accept pre-emptive offers. (id:7525)
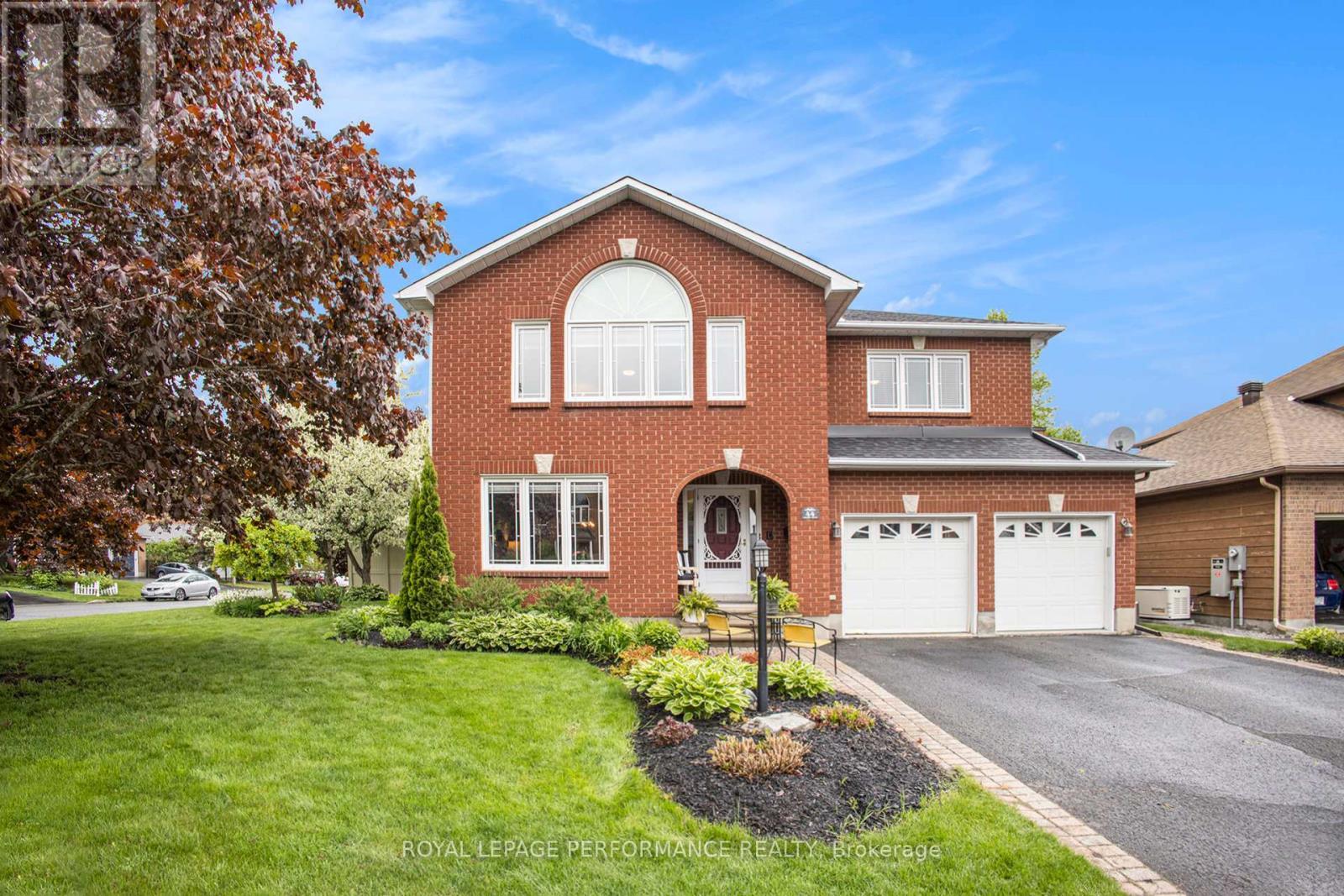
44 CHERRY DRIVE
Ottawa, Ontario
Listing # X12173818
$899,000
4 Beds
/ 3 Baths
$899,000
44 CHERRY DRIVE Ottawa, Ontario
Listing # X12173818
4 Beds
/ 3 Baths
2500 - 3000 FEETSQ
Exquisite Corner Lot Home with Inground Saltwater Pool! Upon stepping into this radiant 4 bed, 3 bath home, you are greeted by an inviting entryway featuring French doors that open into a generous foyer. To the left, the living room seamlessly transitions into the dining area, both bathed with abundant natural light. The kitchen is a true delight, showcasing newly installed cabinet doors and drawers equipped with soft-close mechanisms, stainless steel appliances, and ample cupboard space. It also includes a charming eat-in breakfast area with patio doors that open to your tranquil backyard oasis. Additionally, the expansive family room boasts a cozy wood-burning fireplace and large windows, enhancing the home's overall flow. Completing the main floor are a convenient two-piece bathroom and a mudroom leading to the double car garage, which provides access to the basement. On the second floor, you will find an expansive primary retreat complete with a five-piece ensuite and a walk-in closet. This level is further complemented by three additional generously sized bedrooms and a 5-piece bathroom. The full lower level awaits your personal touch. The Backyard Oasis is a dream come true for entertainers. It boasts a stunning inground saltwater pool, beautifully landscaped surroundings, and is fully fenced for privacy. The space includes a deck and a hot tub (as-is), making it ideal for cozy evenings. Recent upgrades include: Gemstone permanent outdoor Christmas lights (2023) and Vinyl fence (2022). Conveniently situated in close proximity to parks, schools and shops. Please see attachment for list of upgrades. (id:27)
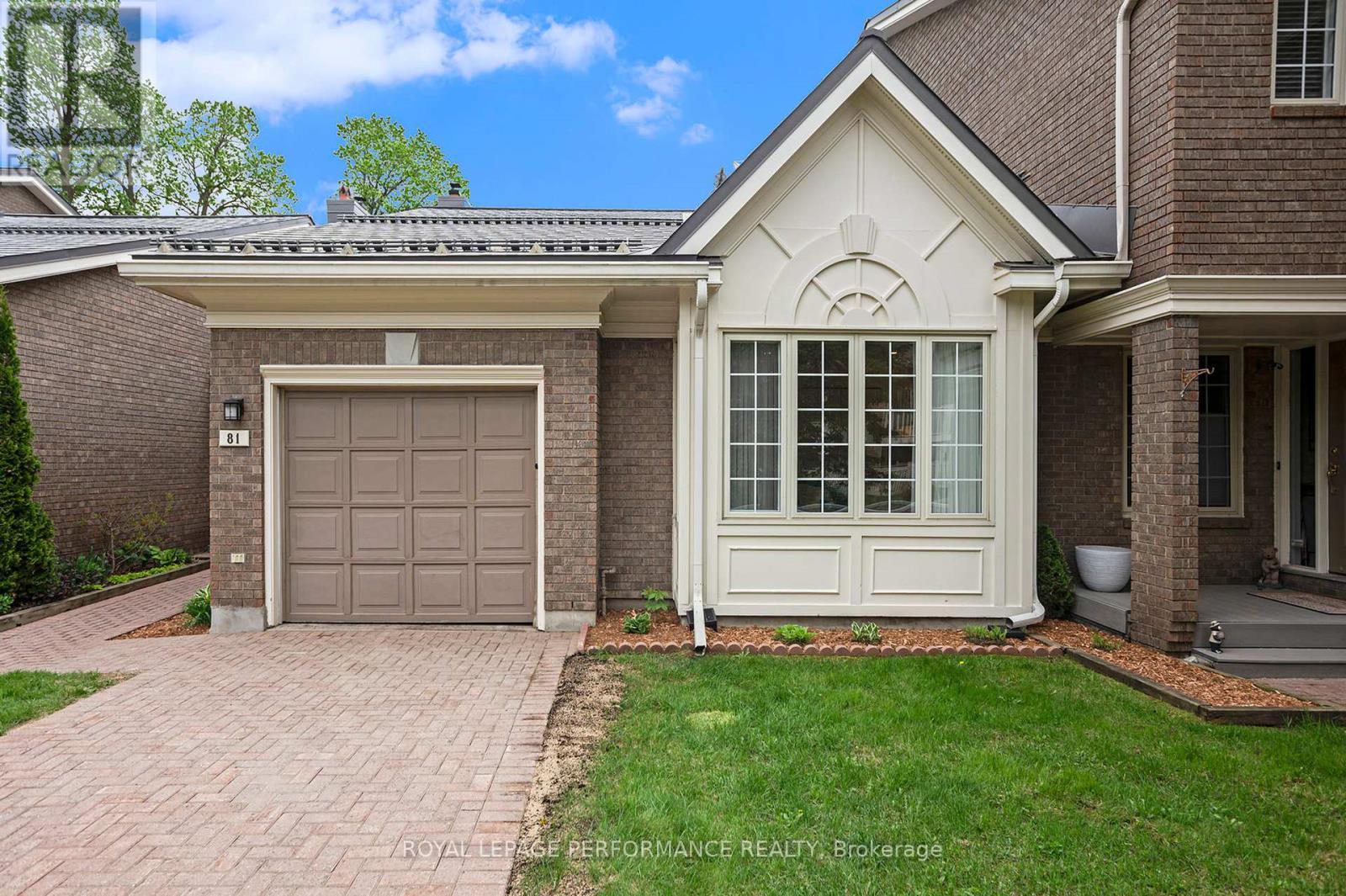
81 WATERFORD DRIVE
Ottawa, Ontario
Listing # X12165840
$899,900
1+2 Beds
/ 2 Baths
$899,900
81 WATERFORD DRIVE Ottawa, Ontario
Listing # X12165840
1+2 Beds
/ 2 Baths
1600 - 1799 FEETSQ
Waterfront Bungalow! This unique home features three bedrooms and two bathrooms. Upon entering the foyer, just a few steps in, you'll discover the spacious primary bedroom featuring large windows, ample closet space, and a four-piece ensuite. The upper level showcases the kitchen illuminated by a skylight and equipped with generous storage. The open concept living and dining area offers breathtaking views of the Rideau River. Just outside the living room, which includes a cozy wood-burning fireplace, French doors open onto a balcony overlooking the River - an ideal space for outdoor dining, entertaining guests, or simply enjoying the warm sunshine. The lower level includes two additional bedrooms, along with a convenient 4-piece bathroom and a laundry room. Completing this home is the basement that includes a family room, ideal for creating your very own home theater. Residents will also benefit from exclusive access to the river dock, while the beautifully maintained grounds feature a clubhouse perfect for entertaining family and friends. The communal dock serves as an excellent retreat for relaxation and water activities. This property is conveniently situated near restaurants, schools, public transit, and a variety of urban amenities. (id:27)
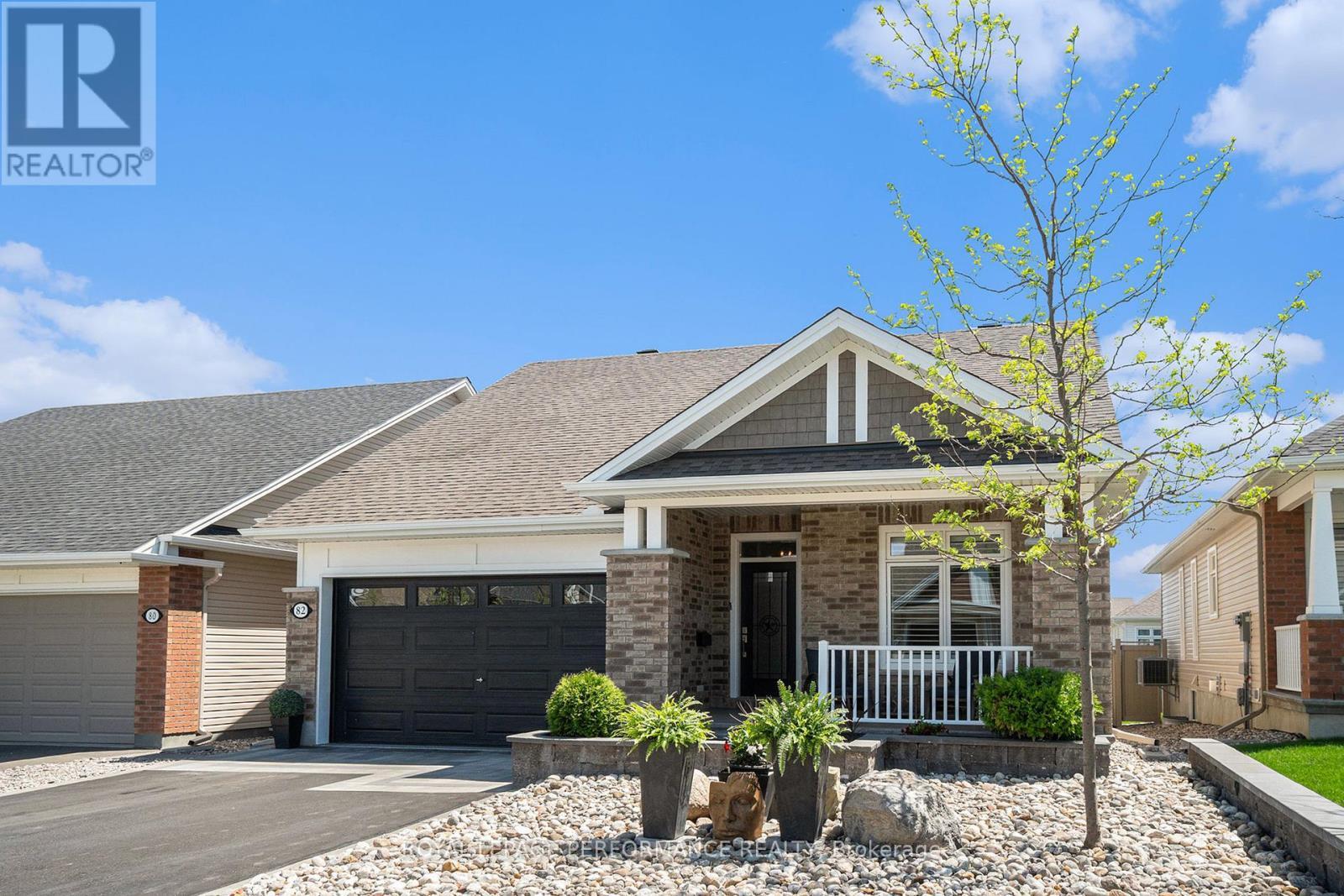
82 KAYENTA STREET
Ottawa, Ontario
Listing # X12159573
$1,250,000
2+1 Beds
/ 3 Baths
$1,250,000
82 KAYENTA STREET Ottawa, Ontario
Listing # X12159573
2+1 Beds
/ 3 Baths
1500 - 2000 FEETSQ
Impeccable three-bedroom, three-bathroom bungalow located in a highly desirable adult lifestyle community. Upon entering, you are greeted by a spacious open-concept layout featuring stunning engineered hardwood flooring, soaring ceilings, and an abundance of natural light that illuminates the home with warmth and brightness. The kitchen, truly a chef's paradise, features stainless steel appliances, a spacious island adorned with waterfall quartz countertops, and ample cupboard space. The living room boasts a stunning gas fireplace, framed by expansive windows. It seamlessly connects to the dining room, which features patio doors that open up to the remarkable outdoor living space. The primary suite offers a wonderful retreat, featuring a walk-in closet and luxurious four-piece ensuite complete with a soaking tub and a separate shower. The main floor includes a second bedroom, a two-piece bathroom, and a convenient laundry room that provides access to the double garage. The lower level offers a spacious area ideal for entertaining. Featuring an additional gas fireplace, a third bedroom, and a four-piece bathroom, this space presents a wealth of possibilities to meet all your needs. Step into your amazing backyard retreat, featuring a two-tier deck, a swim spa, and a charming entertainment area with natural gas firepit. This space is ideal for hosting gatherings with friends and family. A $300 annual fee (approximate, as amount is TBA for new Association) for Community Association fee to cover maintenance for the Community Centre for this small enclave of all bungalow homes. Conveniently located steps from parks, transit, schools & great walking trails. (id:7525)
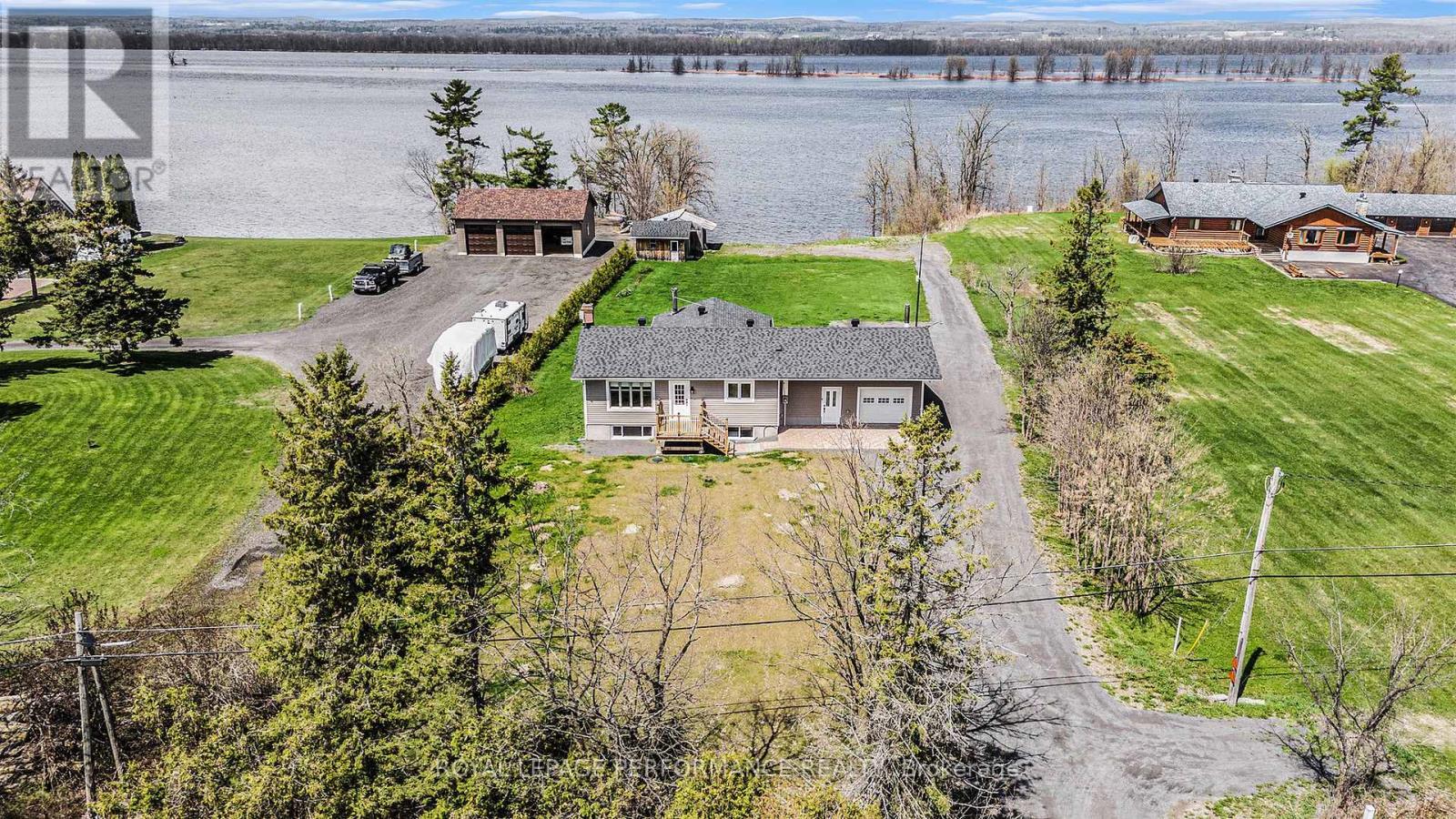
9360 COUNTY ROAD 17 ROAD
Clarence-Rockland, Ontario
Listing # X12134793
$899,900
2+1 Beds
/ 2 Baths
$899,900
9360 COUNTY ROAD 17 ROAD Clarence-Rockland, Ontario
Listing # X12134793
2+1 Beds
/ 2 Baths
1100 - 1500 FEETSQ
Waterfront Property with Breathtaking Ottawa River Views! Discover this charming 3-bedroom, 2-bathroom bungalow, freshly painted and ready for you to move in. As you enter, you're welcomed by hardwood flooring flowing through the main living spaces that is flooded in natural light. Enjoy a spacious eat-in kitchen equipped with stainless steel appliances. The dining room seamlessly connects to a sun-drenched family room featuring a wood-burning stove. Slide open the family room doors to a generous deck offering spectacular views, tranquility, and a perfect escape. The primary bedroom and second bedroom continue the hardwood flooring theme. A convenient 4-piece bathroom includes laundry facilities. The versatile lower level offers in-law capability with a separate entrance, a fantastic entertainment space with a wet bar and an additional wood stove that adds to the charm. A third bedroom, 3-piece bath and plenty of storage space complete this level. The attached garage is equipped with high ceilings and a natural gas heater. Outdoor Enthusiast's Dream. If you love outdoor activities, this is the perfect home for you! Embrace waterfront living with opportunities for boating, kayaking, fishing, and much more. Recent upgrades: New Septic (2024), Front & Back Deck (2024), Roof Shingles (2021), Furnace/AC/HWT (2020). Some photos have been virtually staged. (id:27)

105 - 318 LORRY GREENBERG DRIVE
Ottawa, Ontario
Listing # X12107880
$275,000
1 Beds
/ 1 Baths
$275,000
105 - 318 LORRY GREENBERG DRIVE Ottawa, Ontario
Listing # X12107880
1 Beds
/ 1 Baths
700 - 799 FEETSQ
Fantastic Location! This charming ground floor and carpet free 1-bedroom plus den is an ideal choice for remote workers and is abundant in natural light. The bright living and dining area seamlessly flows into a kitchen that offers ample storage while overlooking the main space. A spacious primary bedroom, a four-piece bathroom, and convenient in-suite laundry complete this delightful condo. This property is an excellent option for young couples, professionals, or individuals seeking to downsize. It is conveniently located near green spaces, parks, schools, the Uplands and South Keys LRT stations, Ottawa Airport, and the vibrant South Keys shopping center. (id:27)

L02 - 315 TERRAVITA
Ottawa, Ontario
Listing # X11986900
$341,000
2 Beds
/ 1 Baths
$341,000
L02 - 315 TERRAVITA Ottawa, Ontario
Listing # X11986900
2 Beds
/ 1 Baths
600 - 699 FEETSQ
Discover a fantastic opportunity to own a beautifully designed, modern condo nestled just a hop, skip, and a jump from the Uplands and South Keys LRT stations, Ottawa Airport, and the bustling South Keys shopping center, this place makes downtown a breeze to reach. This bright, contemporary, single-level unit features two bedrooms and one bathroom, with large windows and an open-concept kitchen and living area adorned with engineered hardwood flooring throughout. The kitchen boasts stylish stainless steel appliances, quartz countertops, and an island. Two generously sized bedrooms, a four-piece bathroom, and convenient in-unit laundry complete this lovely home. Additionally, the rooftop terrace is a perfect spot to relax or bask in the sun on lovely days. This condo is ideal for young couples, professionals, or those looking to downsize. (id:27)
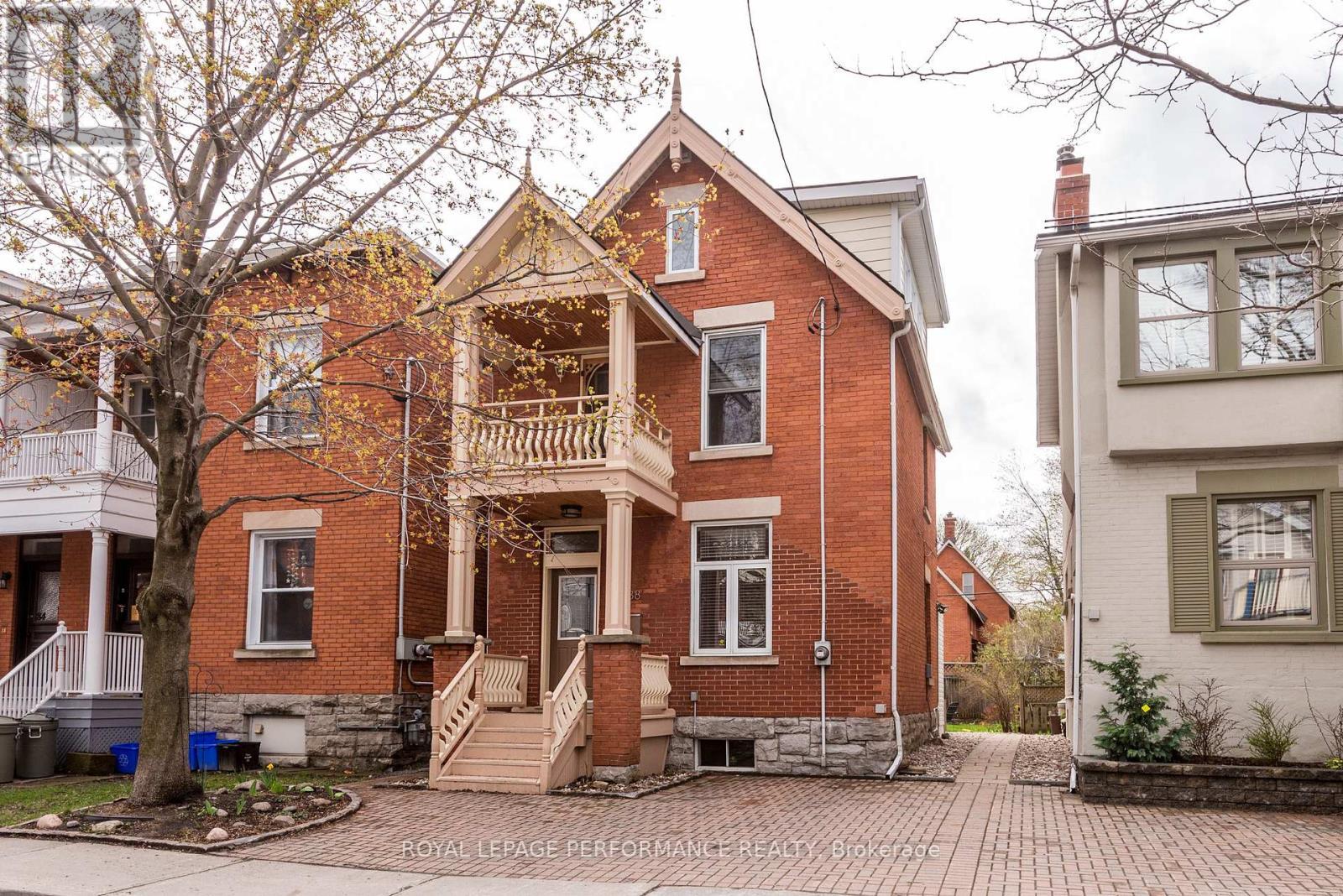
88 THIRD AVENUE
Ottawa, Ontario
Listing # X12200572
$5,500.00 Monthly
3 Beds
/ 3 Baths
$5,500.00 Monthly
88 THIRD AVENUE Ottawa, Ontario
Listing # X12200572
3 Beds
/ 3 Baths
1500 - 2000 FEETSQ
Looking for a place to call home this summer? This fully renovated 3-bedroom, 3-bathroom home is available for short-term rental (until end of August 2025) in the heart of the Glebe - just steps from the Rideau Canal, parks, shops, cafés, and all the summer action at Lansdowne Park. Featuring oak hardwood floors throughout, this sunlit home offers an open-concept main floor with a modern kitchen (quartz countertops, custom cabinetry, stainless steel appliances), a powder room, and a versatile mudroom that opens to a spacious backyard and deck - perfect for summer BBQs and relaxing evenings outdoors. Upstairs, the second level includes two bedrooms, a full bathroom, a home office space, and a balcony - ideal for enjoying your morning coffee with a book. The top floor is your private retreat, with a skylit primary bedroom, custom walk-in closet, and a 4-piece ensuite bathroom with plenty of storage. With a Walk Score of 97 and a Bike Score of 100, you'll love the convenience of walking or cycling to everything - whether its the farmers market, festivals, restaurants, or scenic canal paths. Available for a limited summer rental (unfurnished). Perfect for families between homes, professionals on short-term contracts, or those renovating nearby. (id:27)
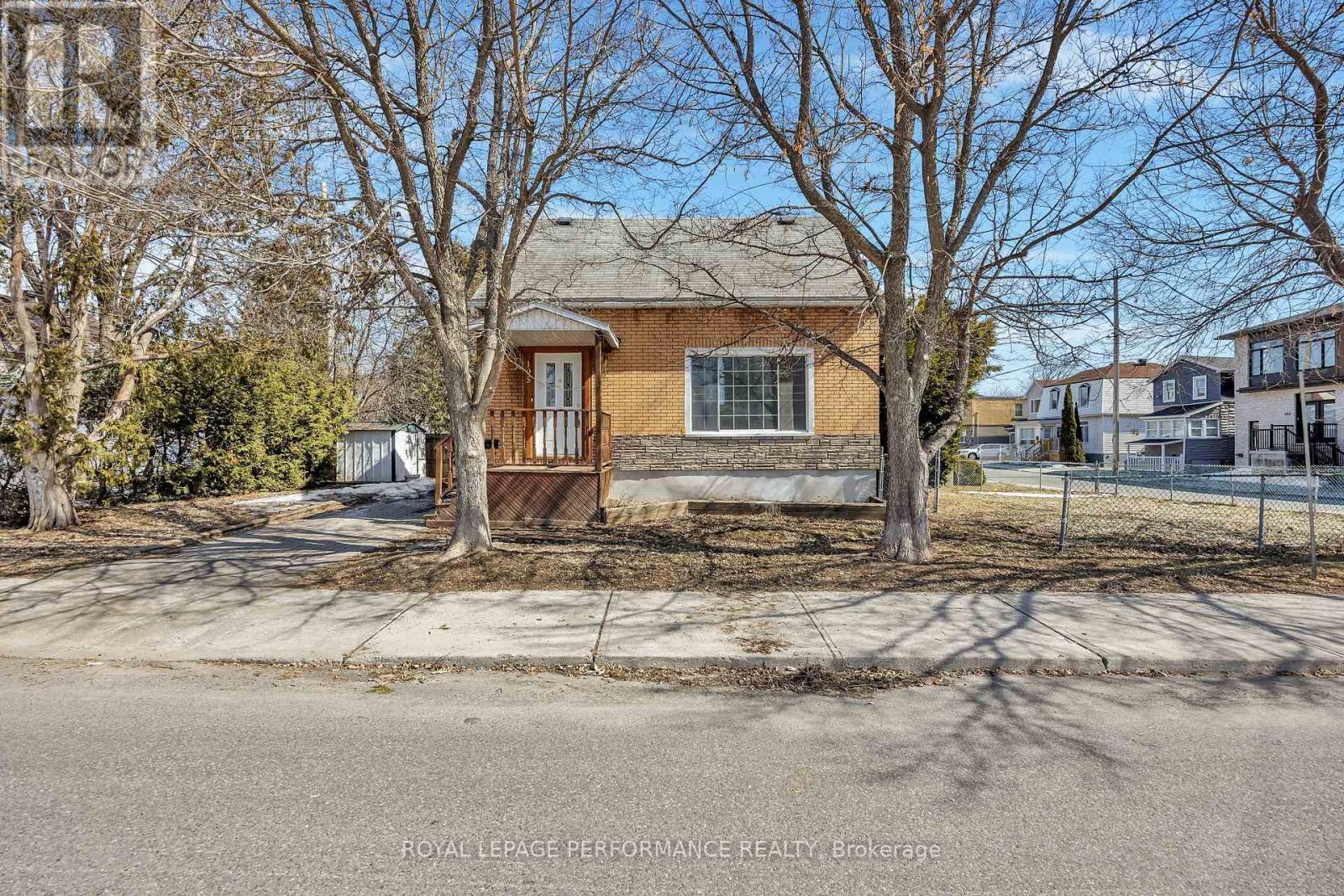
195 BARIBEAU STREET
Ottawa, Ontario
Listing # X12199724
$557,000
3 Beds
/ 1 Baths
$557,000
195 BARIBEAU STREET Ottawa, Ontario
Listing # X12199724
3 Beds
/ 1 Baths
1100 - 1500 FEETSQ
Welcome to this charming 3-bedroom, 1-bath home in the vibrant, walkable neighbourhood of Vanier North. As you step inside, you are greeted by a foyer, fresh paint, and brand-new laminate flooring. The spacious kitchen flows seamlessly into the living room, followed by a bathroom and a main-floor bedroom at the rear of the home. Upstairs, you'll find two additional bedrooms. The basement offers incredible potential, ready for you to create the rec room, office, workout space, or workshop of your dreams. The expansive side yard is perfect for outdoor living and relaxation. With great walkability to shops, cafes, essential services, and excellent schools, this home offers ultimate convenience. It is also just minutes from transit and downtown. Don't miss your chance to schedule a viewing today! (id:7525)
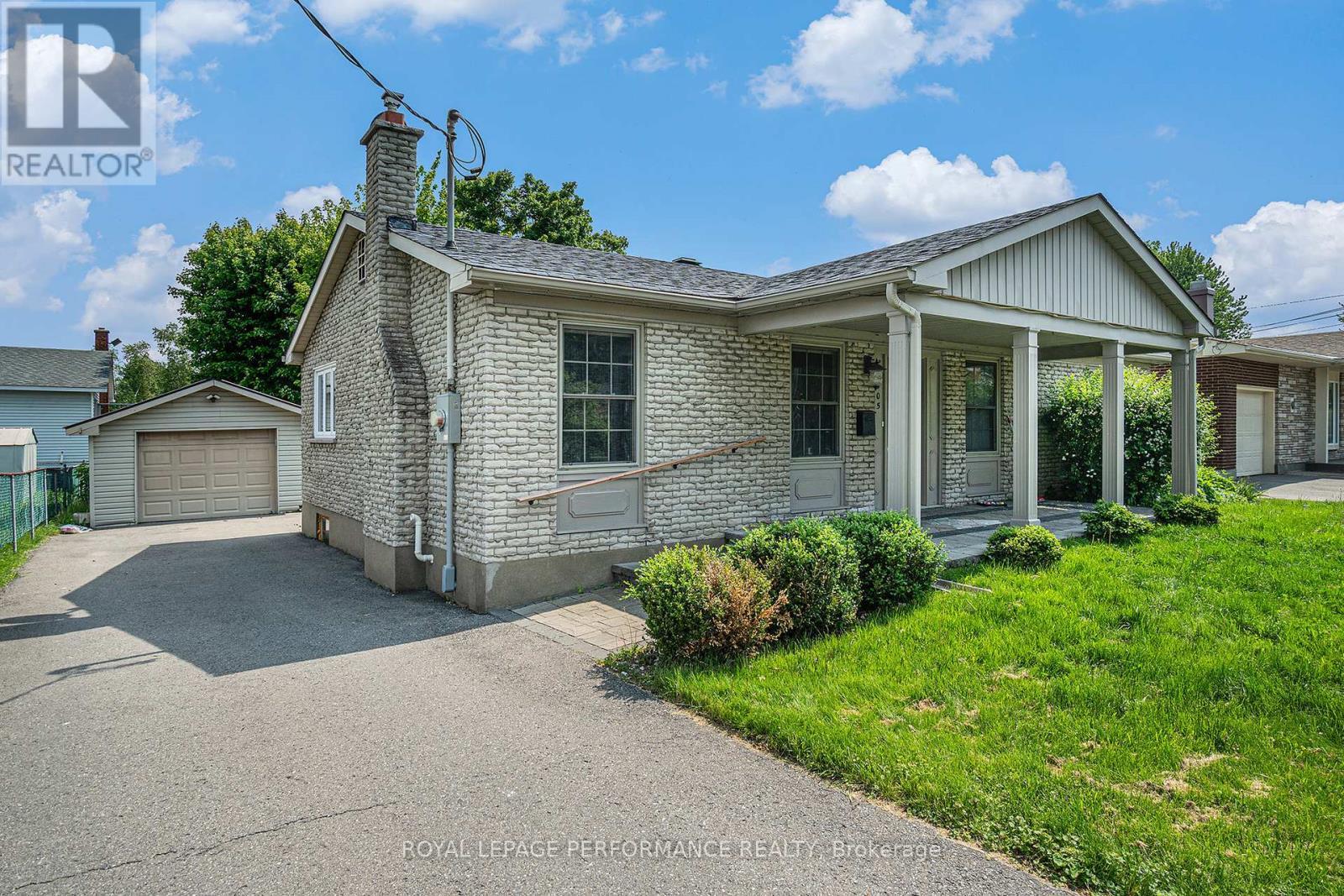
1505 2ND STREET E
Cornwall, Ontario
Listing # X12199032
$468,500
3 Beds
/ 2 Baths
$468,500
1505 2ND STREET E Cornwall, Ontario
Listing # X12199032
3 Beds
/ 2 Baths
1100 - 1500 FEETSQ
Conveniently located 3 bedroom bungalow with detached garage and IN LAW suite potential. This all brick home is conveniently located in the city's east end. Boasting a bright galley style kitchen with a a cut through serving access to the dining area. A gas fireplace highlights the spacious living room. Three main floor bedrooms with ample closet space/built in storage. The 3pc bathroom features a jet tub with shower wand and a large vanity. The partially finished basement includes a 3 pc bathroom with corner shower, workshop area, use for extra storage or finish for a bonus living space. Rear access to the partially fenced yard with stone patios. Single detached garage with power. Other notables: Hardwood flooring, washer/dryer (hooked up), updated 200amp breaker panel in 2024, Gas furnace 2022, gas dryer and stove, roof shingles 2014, garage metal roof 2022, main floor windows 2010. Walking distance to schools, shopping and other amenities. (id:27)
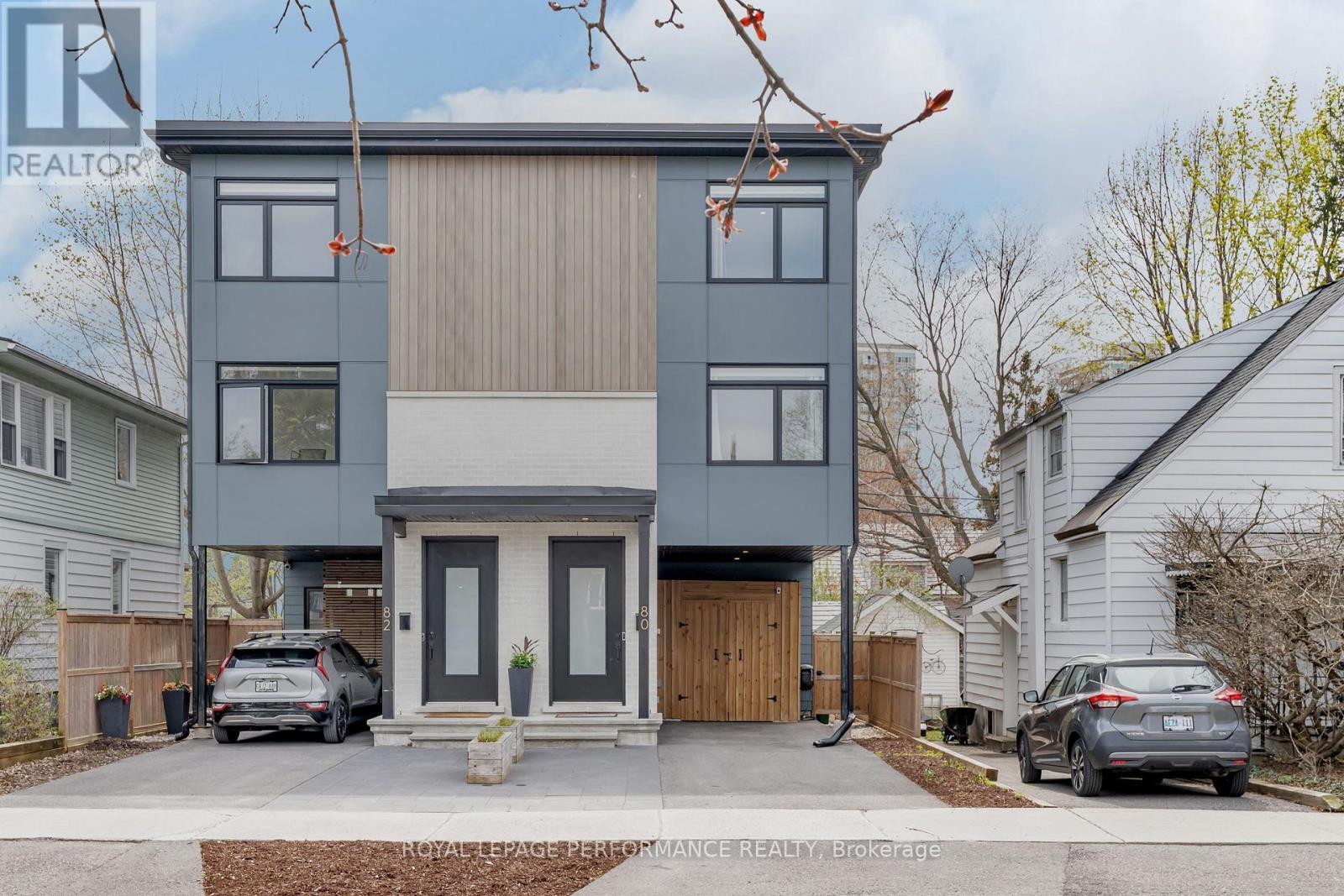
80 DAGMAR AVENUE
Ottawa, Ontario
Listing # X12199477
$1,075,000
4 Beds
/ 3 Baths
$1,075,000
80 DAGMAR AVENUE Ottawa, Ontario
Listing # X12199477
4 Beds
/ 3 Baths
1500 - 2000 FEETSQ
Welcome to this beautiful semi-detached home, built in 2020 by the award-winning Art & Stone Group. Nestled on a quiet, family-friendly street just moments from the heart of Beechwood village, this thoughtfully designed 3-storey home offers the perfect blend of modern style, comfort, and functionality. Inside, you'll find four spacious bedrooms, all with large closets, three full bathrooms, and 9-foot ceilings on both the main floor and in the fully finished basement. The heart of the home is the custom-designed kitchen by Handwerk, featuring high-end finishes and quartz countertops, all complemented by gorgeous wide plank maple flooring that brings a warm, Scandinavian-inspired feel to the space. At the back of the main floor, wall-to-wall windows fill the open-concept living and dining area with natural light, creating a bright and welcoming atmosphere. Step outside to your private, fully landscaped and fenced backyard, a perfect retreat for relaxing or entertaining. Upstairs, you will find two more full bathrooms, a convenient laundry room, and a flex loft area, ideal for creating your own reading nook and library, workspace, play room, or even yoga studio. The possibilities are endless! Every bathroom features custom wood vanities and thoughtful details that elevate the home's overall design. This is a rare opportunity to own a stylish, move-in-ready home near great school catchments, transportation, close to downtown and Global affairs, grocery stores, restaurants and so much more. Vanier is the place to be! Come take a look you just might fall in love. 24 hours irrevocable on all offers. (id:27)
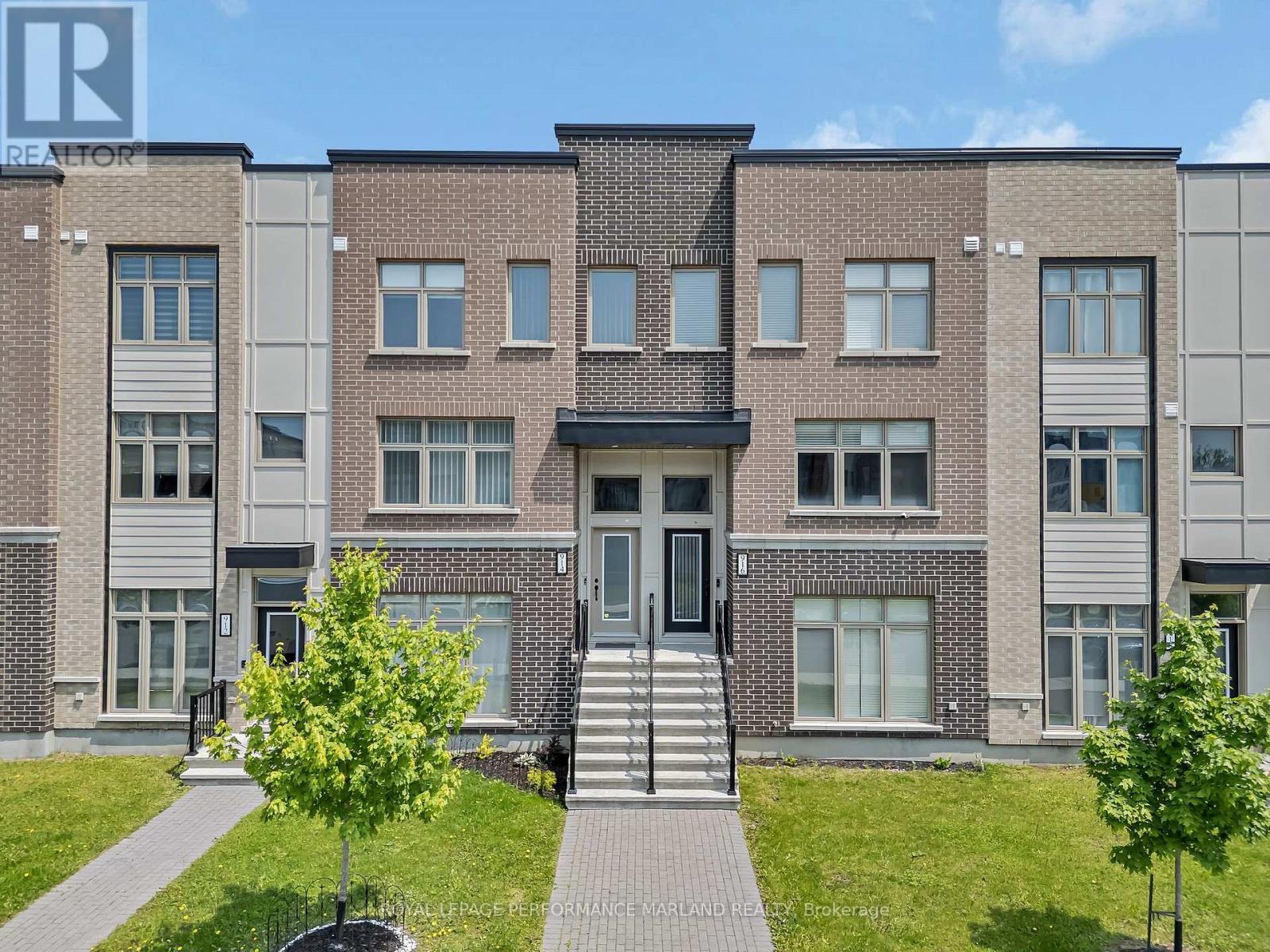
914 MOSES TENNISCO STREET
Ottawa, Ontario
Listing # X12195181
$715,000
4 Beds
/ 4 Baths
$715,000
914 MOSES TENNISCO STREET Ottawa, Ontario
Listing # X12195181
4 Beds
/ 4 Baths
1500 - 2000 FEETSQ
Welcome to your new home in the gorgeous Wateridge Village neighbourhood. The area features incredible parks and splash pads, tennis courts and a community outdoor arena, with access to countless trails that traverse the escarpment and the Ottawa River. Excellent access to public transportation 7 days a week, with a brand new bus bringing you right to Parliament during peak work hours. This 4 bedroom 3.5 bathroom row house (2020 build) offers nearly 2000 sq ft of living space, intelligently designed to maximize each square inch. The home features newly installed (2024), custom designed and installed built-ins by Capital Closets on all three floors that provides ample storage space while enhancing the aesthetic of the home. New custom blinds and light fixtures add depth and character to the home. The entire home has been freshly painted in 2024. The house also features a two-car garage and low monthly common fees takes care of snow removal and grounds maintenance.Every detail has been accounted for. Just turn the key. (id:7525)
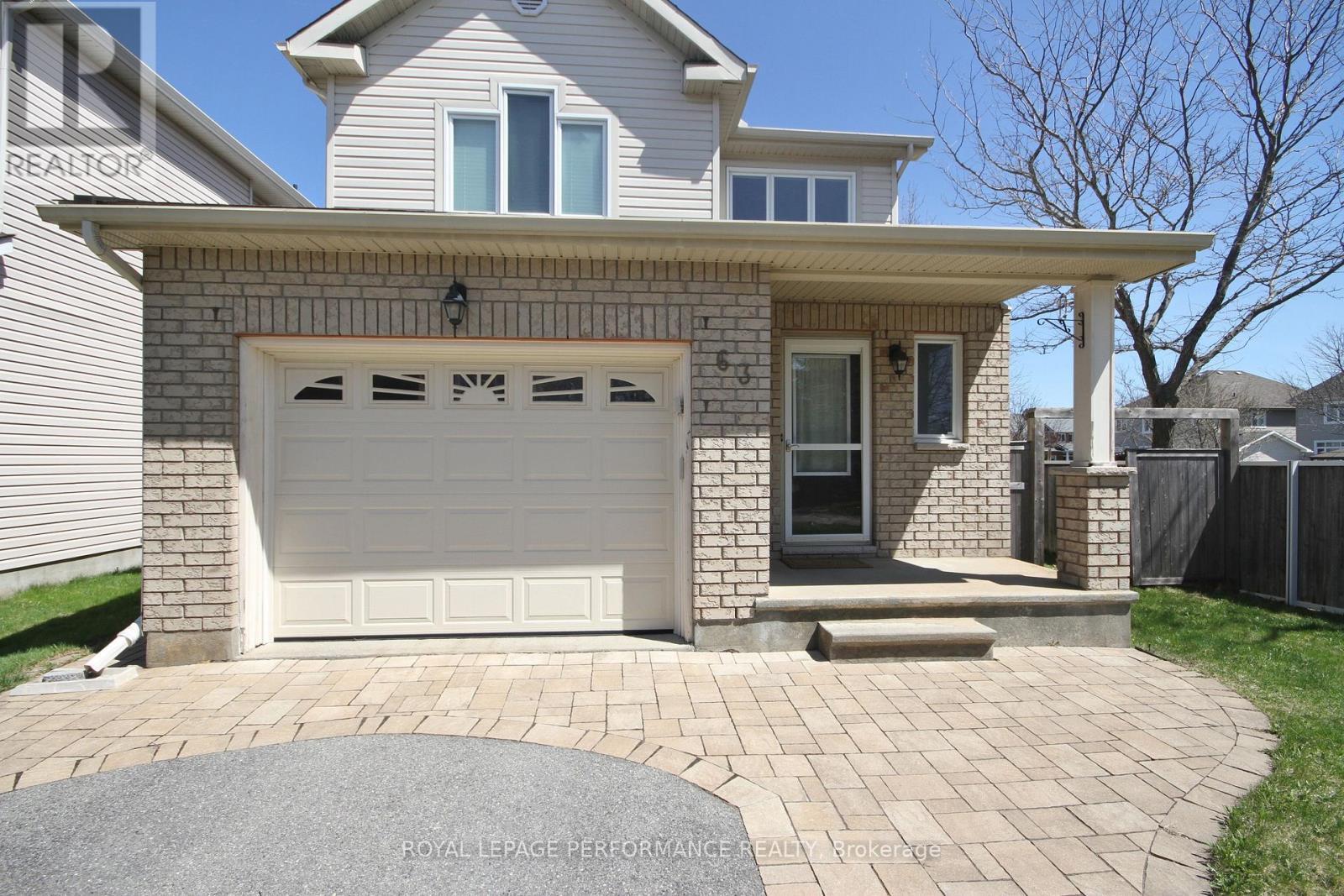
63 AMBIANCE DRIVE
Ottawa, Ontario
Listing # X12196164
$699,900
3 Beds
/ 3 Baths
$699,900
63 AMBIANCE DRIVE Ottawa, Ontario
Listing # X12196164
3 Beds
/ 3 Baths
1500 - 2000 FEETSQ
Welcome to 63 Ambiance Drive a charming, move-in ready detached home in the heart of Barrhaven! This 3-bedroom, 2.5 bath gem features an open-concept main level with stunning hardwood floors, a cozy gas fireplace in the living area, and a kitchen with breakfast bar and versatile flex space. Patio doors lead to a fully fenced backyard complete with a spacious deck and handy shed perfect for relaxing or entertaining. Upstairs, you'll find a bright and generously sized primary bedroom with walk-in closet and cheater 3-piece ensuite, along with two additional well-proportioned bedrooms, ample closet space, and the convenience of second-floor laundry. The fully finished lower level offers a large family/rec room, a 3-piece bath, and plenty of storage. Additional highlights include a single-car garage with auto opener, interlock driveway (2018), roof (2018) with 45-year warranty, and a brand-new furnace (2024). Just a short stroll to Freshco and minutes to Strandherd amenities, with easy access to Prince of Wales Drive. Family-friendly location with nearby schools including St. Andrew, Farley Mowat, EE Michaelle-Jean, Mother Teresa, Longfields-Davidson, and Pierre-Savard. Don't miss your chance to own this fantastic home! Pictures taken with previous occupants. Some pictures virtually staged. (id:7525)
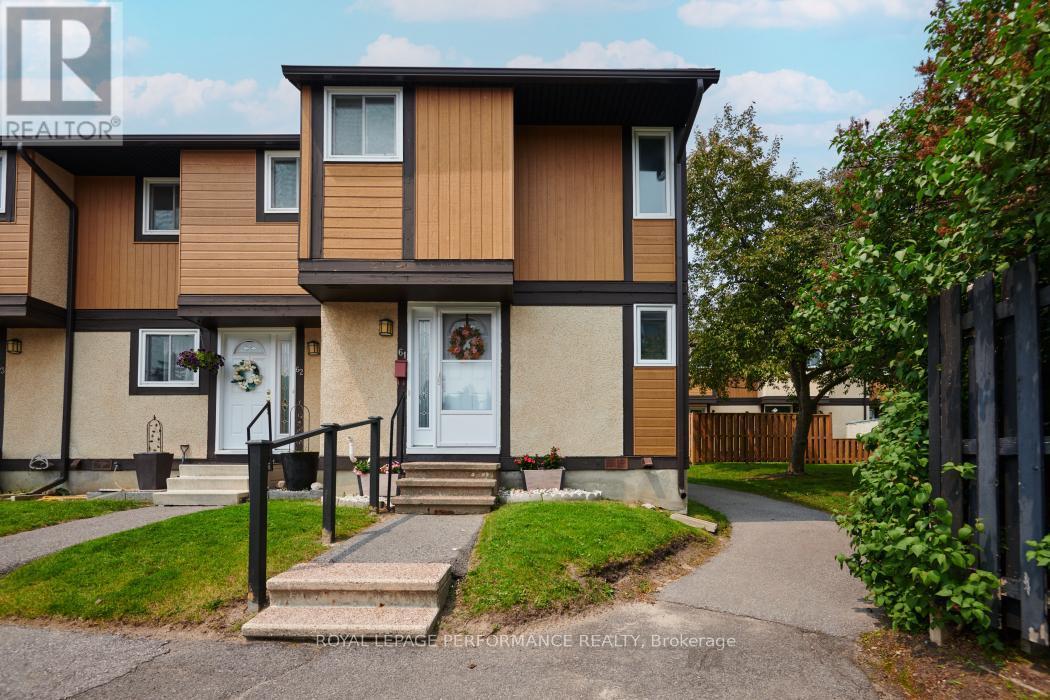
61 - 3344 UPLANDS DRIVE
Ottawa, Ontario
Listing # X12194482
$429,900
3 Beds
/ 2 Baths
$429,900
61 - 3344 UPLANDS DRIVE Ottawa, Ontario
Listing # X12194482
3 Beds
/ 2 Baths
1000 - 1199 FEETSQ
Welcome to this charming end-unit townhome condo in the heart of South Ottawas desirable Windsor Park Village. With three spacious bedrooms and two bathrooms, this well-maintained home is perfect for first-time buyers or savvy investors. The main level features elegant hardwood flooring in the living and dining areas, offering warmth and style. Upstairs, you'll find an updated bathroom and a generous primary bedroom complete with a walk-in closet perfect for added comfort and storage. As an end unit, enjoy added privacy, extra natural light, and a quieter living environment. Priced to move, this home offers exceptional value in a fantastic location close to parks, schools, transit, and shopping. A wonderful opportunity you wont be disappointed! 24 hours irrevocable on offers. (id:27)
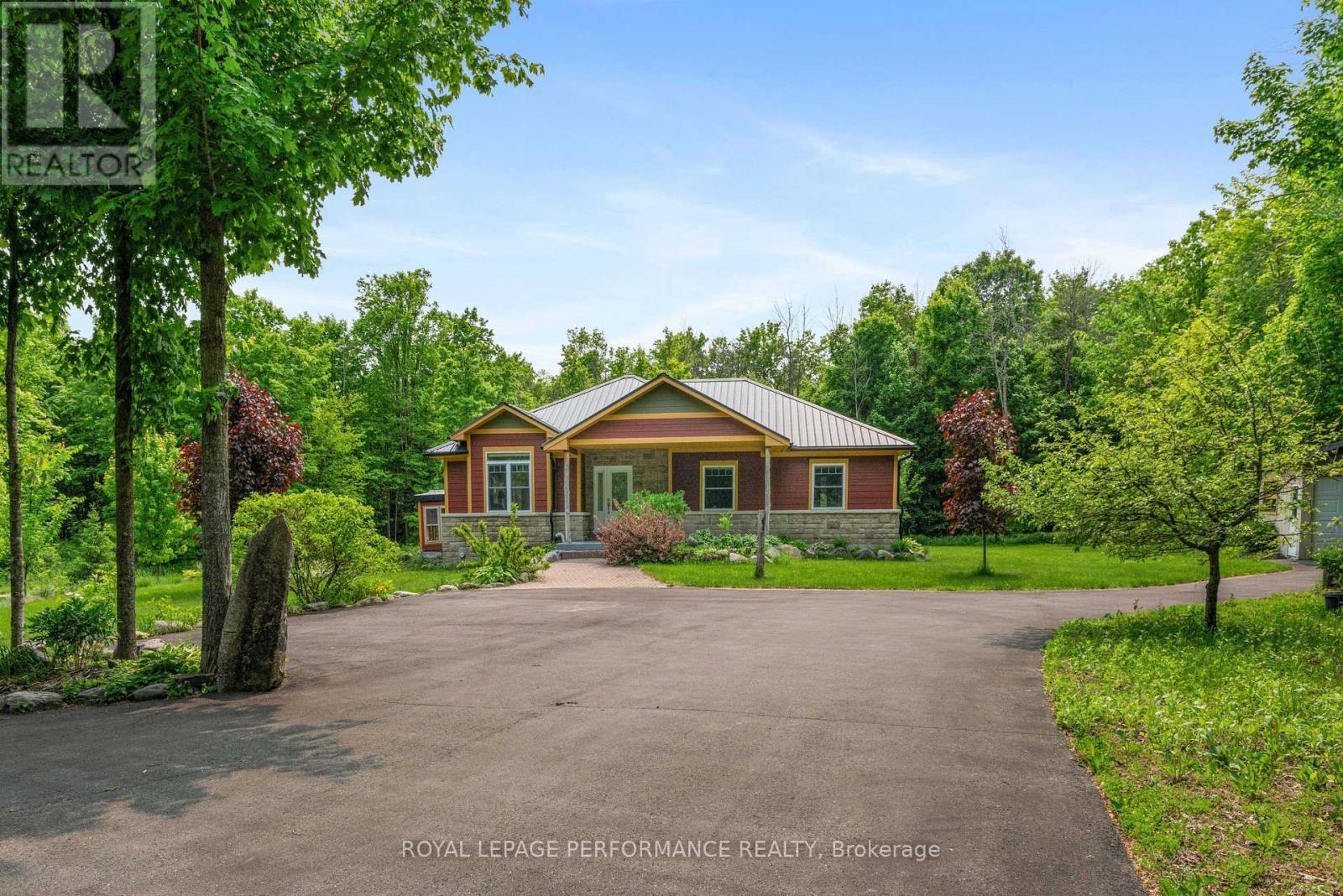
18780 BEAVERBROOK ROAD
South Glengarry, Ontario
Listing # X12193981
$768,000
3 Beds
/ 1 Baths
$768,000
18780 BEAVERBROOK ROAD South Glengarry, Ontario
Listing # X12193981
3 Beds
/ 1 Baths
1100 - 1500 FEETSQ
Welcome to this dream property, offering over 8+ acres of peace and privacy, in Martintown. Built in 2011, this 3 bedroom home offers one level living, with an open concept living room, dining area and gourmet kitchen, perfect for those who love to entertain. There is a cheater door from the primary bedroom to an extra large bathroom, which is combined with the laundry. The basement is very spacious, lots of room for more bedrooms if needed, designed for games and family living and includes a walkout to the yard. From the dining area you walk out to an interlocking stone patio, where you will find a screened-in building which houses a hot tub. The double car garage is insulated. Some upgrades are the ICF insulation, metal roof, hard board and stone exterior and new eavestrough. (id:27)
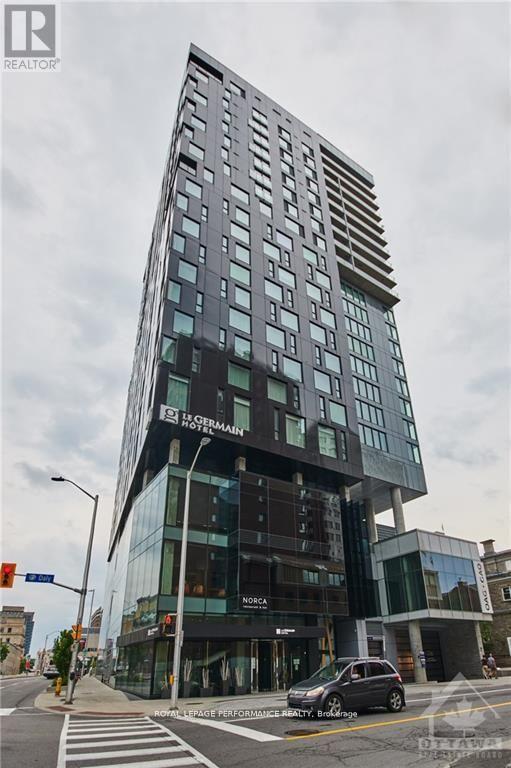
2110 - 20 DALY AVENUE W
Ottawa, Ontario
Listing # X12191217
$3,200.00 Monthly
2 Beds
/ 2 Baths
$3,200.00 Monthly
2110 - 20 DALY AVENUE W Ottawa, Ontario
Listing # X12191217
2 Beds
/ 2 Baths
900 - 999 FEETSQ
Welcome to an upscale condominium residence perched above the elegant Saint-Germain Hotel in the heart of downtown Ottawa. This bright and spacious 2-bedroom, 2-bathroom corner unit offers stunning foor-to-ceiling windows with panoramic city views and an abundance of natural light. Enjoy an open-concept layout featuring a modern kitchen with quartz countertops, a large island, and integrated appliances ideal for entertaining. The primary bedroom includes a private en-suite, while the second bedroom and full bath provide fexibility for guests or a home office. Location is unbeatable just steps to the U.S. Embassy, Parliament Hill, ByWard Market, Rideau Centre, and the National Arts Centre. Additional features include: In-unit laundry, Hardwood foors throughout, Central A/C and heating, Virtual Concierge and security services. Available August 1st. Ideal for professionals or diplomats. Amenities include Rooftop Terrace, Gym and Entertainment Lounge. Underground Parking is available at $100.00/month extra (id:27)
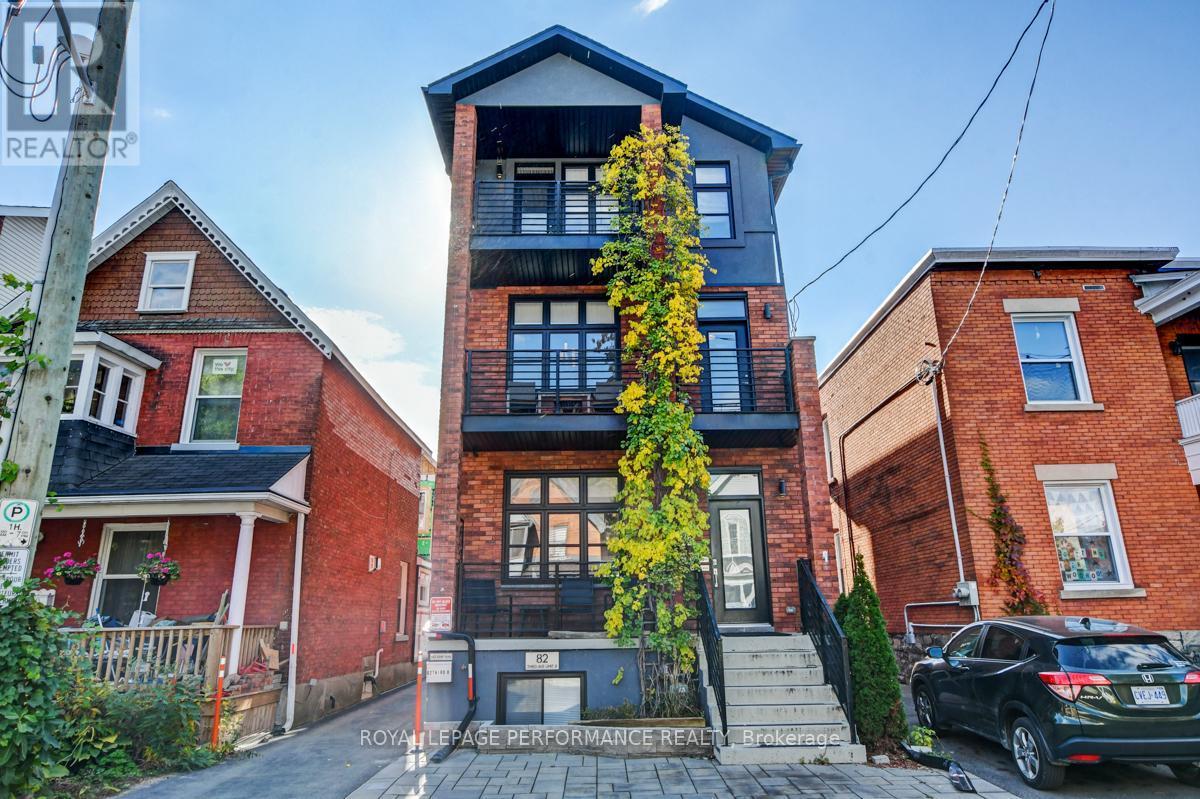
UNIT B - 82 THIRD AVENUE
Ottawa, Ontario
Listing # X12190805
$2,450.00 Monthly
2 Beds
/ 2 Baths
$2,450.00 Monthly
UNIT B - 82 THIRD AVENUE Ottawa, Ontario
Listing # X12190805
2 Beds
/ 2 Baths
Live in the heart of the Glebe! This unique 2-bed / 2-bath lower-level apartment is located just steps away from the Rideau Canal, parks, Bank Street shops, cafes, restaurants and everything Lansdowne Park has to offer. Approximately 960 square feet of modern living featuring high-end stainless steel appliances, reclaimed barn board accents, electric fireplace, polished concrete floors with radiant heating and 9'6" ceilings. Walk score of 95, Bike score of 100! (id:27)
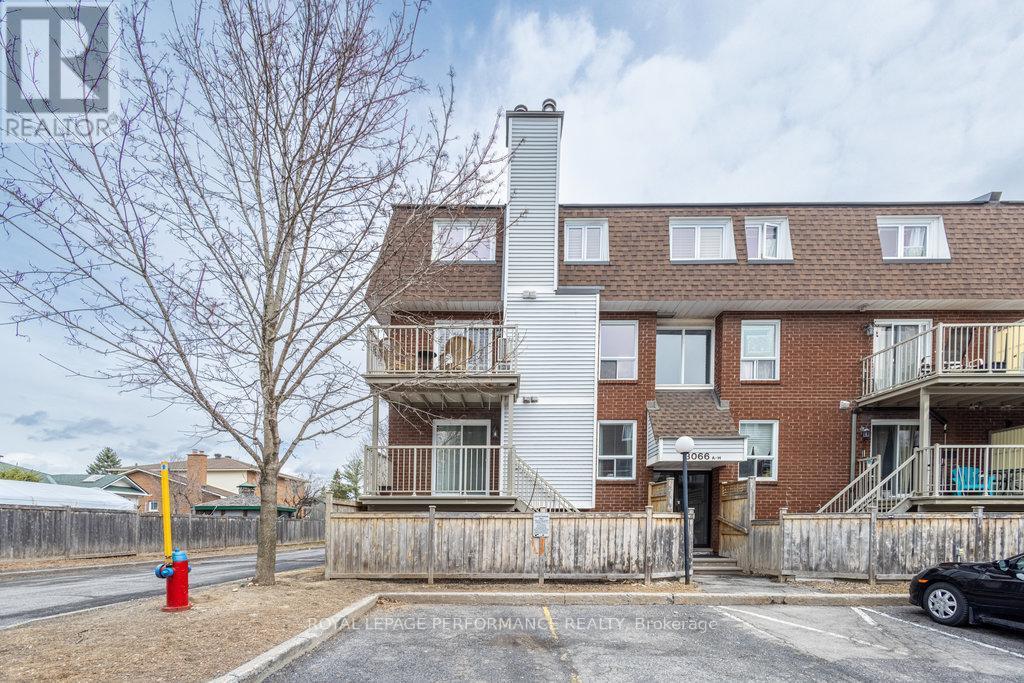
E - 3066 COUNCILLORS WAY
Ottawa, Ontario
Listing # X12189366
$349,900
2 Beds
/ 3 Baths
$349,900
E - 3066 COUNCILLORS WAY Ottawa, Ontario
Listing # X12189366
2 Beds
/ 3 Baths
900 - 999 FEETSQ
Upper End unit conveniently located off Bank Street only 3km away from the South Keys LRT Station. This bright spacious unit is one of the larger units in this condo complex. The main floor has hardwood floors, a cozy living room with a fireplace open to the dinning room with patio doors to your balcony. The kitchen has stainless steel appliances with the kitchen sink facing a window. In-suite laundry and a powder room also on the same level. The second floor has 2 large bedrooms with each their own 4 piece ensuite! The primary bedroom has a walk-in closet and the second bedroom has wall to wall closet. The hot water tank is owned and newer. Condo fees include water, and your only utility bill is hydro which has been $120/month on equal billing for this seller. (id:27)
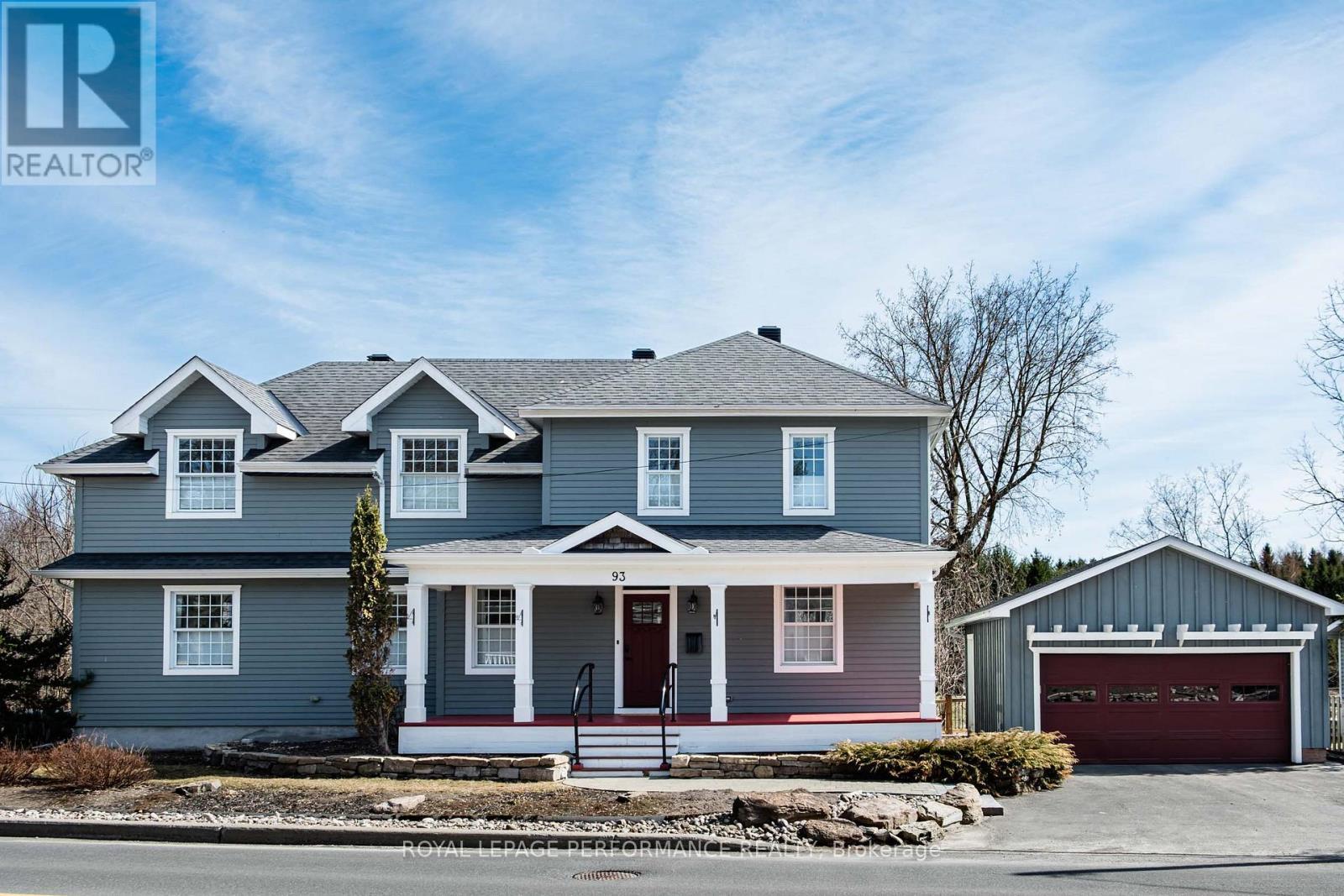
93 CRAIG STREET
Russell, Ontario
Listing # X12187062
$798,900
3+1 Beds
/ 3 Baths
$798,900
93 CRAIG STREET Russell, Ontario
Listing # X12187062
3+1 Beds
/ 3 Baths
2500 - 3000 FEETSQ
This gorgeous river front property has been completely renovated and a new addition added to make this historic home truly one of a kind. Situated in the picturesque village of Russell, this home seamlessly blends historic charm with contemporary design. Upon entering, you'll be captivated by the expansive windows that bathe the home in natural light throughout the day, highlighting the hardwood floors that flow through most of the home. The chef's kitchen is a true showstopper with its gorgeous views of the Castor River, featuring bright white cabinetry, stone countertops, and an ideal layout for entertaining or preparing gourmet meals. The home's thoughtful addition includes a stunning study where a stately fireplace serves as the centerpiece, flanked by custom-built shelving. Upstairs, you'll find a versatile bonus room that offers endless possibilities whether you envision a massive bedroom retreat, a playroom, or a creative space. The primary bedroom aside from its large size features an amazing walk-in closet with ample space and another window for natural light. The primary ensuite is a complete four piece with luxury tile work and a center piece claw foot tub. Downstairs you'll find an additional bedroom, space for a workshop or an additional entertainment area and storage for all your needs. Outdoors, you'll discover a private back deck retreat that opens onto breathtaking river views, perfect for relaxing or hosting gatherings. The property is surrounded by the beauty of Russell Village, known for its scenic trails, conservation areas, and vibrant community spirit. You're just steps away from five schools, charming local shops, and restaurants. Meticulous maintained and brought up to today's building standards, substantially increased square footage and a complete new foundation under the entire home, don't miss your chance to experience the best of Russell in this unparalleled riverfront gem. (id:27)
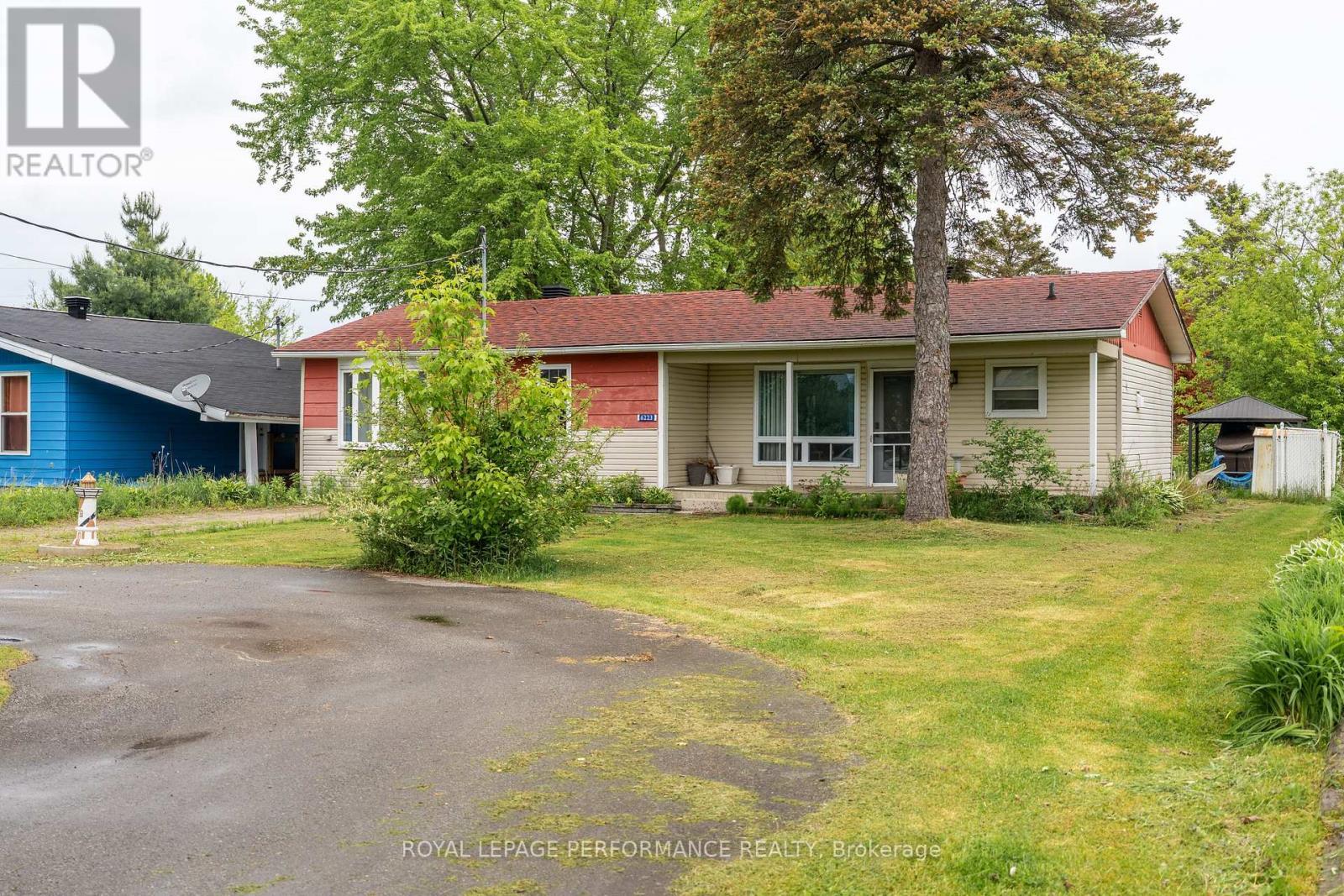
6223 164TH AVENUE
South Glengarry, Ontario
Listing # X12186144
$348,500
3 Beds
/ 1 Baths
$348,500
6223 164TH AVENUE South Glengarry, Ontario
Listing # X12186144
3 Beds
/ 1 Baths
1100 - 1500 FEETSQ
Cozy 3 bedroom bungalow with access to the St. Lawrence River. Home is nestled along a quiet canal leading to the waterways connecting Ontario and Quebec. An avid fisherman or boater's delight! Be greeted by the convenient semi circle paved driveway. Featuring a galley style Kitchen with breakfast bar. Dining area opens to the spacious living room boasts a corner wood stove and access to the deck and backyard. 4pc bathroom with tub/shower combo, 2 good size bedrooms and a 3rd BR/office. Laundry/storage room. Other notables: 24x18 boathouse with one slip, room for another watercraft along the canal, propane furnace and central A/C 2017, water pressure tank 2023, common swimming area for residents, quick commute to Montreal/Cornwall. 401 access, recreation and other amenities nearby. (id:27)
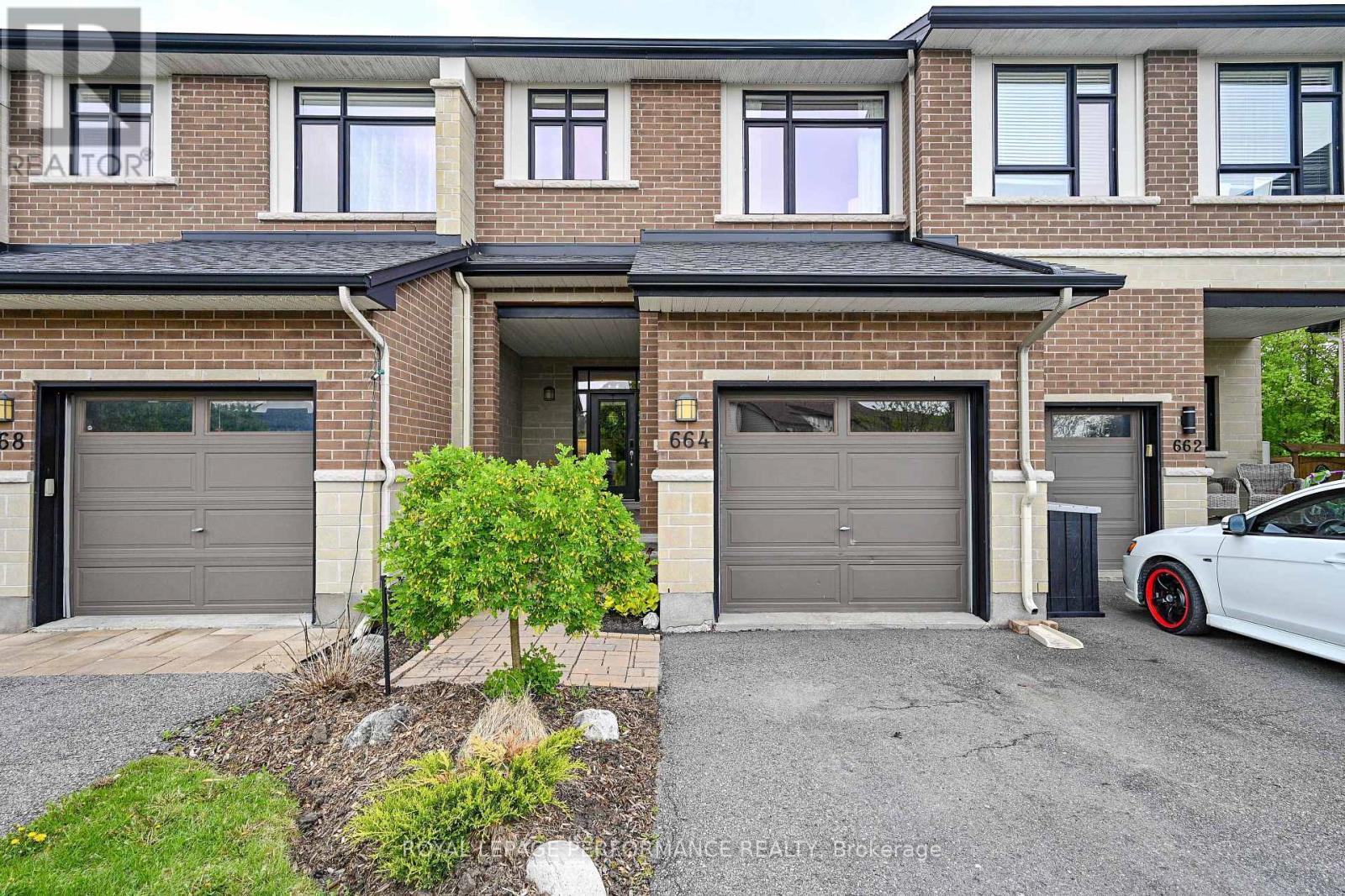
664 WHITECLIFFS AVENUE
Ottawa, Ontario
Listing # X12184918
$739,000
3 Beds
/ 3 Baths
$739,000
664 WHITECLIFFS AVENUE Ottawa, Ontario
Listing # X12184918
3 Beds
/ 3 Baths
1500 - 2000 FEETSQ
Welcome to 664 Whitecliffs Ave a modern 3 bed, 2.5 bath freehold townhome on a premium lot with no rear neighbours. Perfectly situated in the bustling Riverside South community, this property is close to parks, recreation, schools, dining, shopping and train & transit. This impeccably maintained Urbandale residence presents a rare opportunity for seamless, move-in readiness. Nestled on an enviable ravine lot, the property boasts a captivating panorama of mature trees and greenery ensuring both privacy and a serene ambiance. Step inside to discover a thoughtfully designed main level, characterized by an expansive, open-concept layout, that floods the space with natural light and showcases elegant hardwood floors. Barn board feature wall, beautiful fireplace and sunken entry. Culinary enthusiasts will delight in the kitchen's abundant storage and prep areas, a generously sized central island with comfortable seating, sleek black granite countertops, and stainless steel appliances. The second floor accommodates three well-appointed bedrooms, including a sumptuous primary suite featuring a spacious walk-in closet and a luxurious four-piece ensuite. Completing this level is a conveniently located laundry room, a stylish family bathroom, and a versatile loft space, perfect for a productive home office, work out or play space. The fully finished lower level extends the living area with a spacious recreation room, generous storage area and a rough in for a bathroom. Fabulous fully fenced yard with lovely deck, lower stone sitting area and gazebo, the perfect spot for your summer retreat. (id:27)
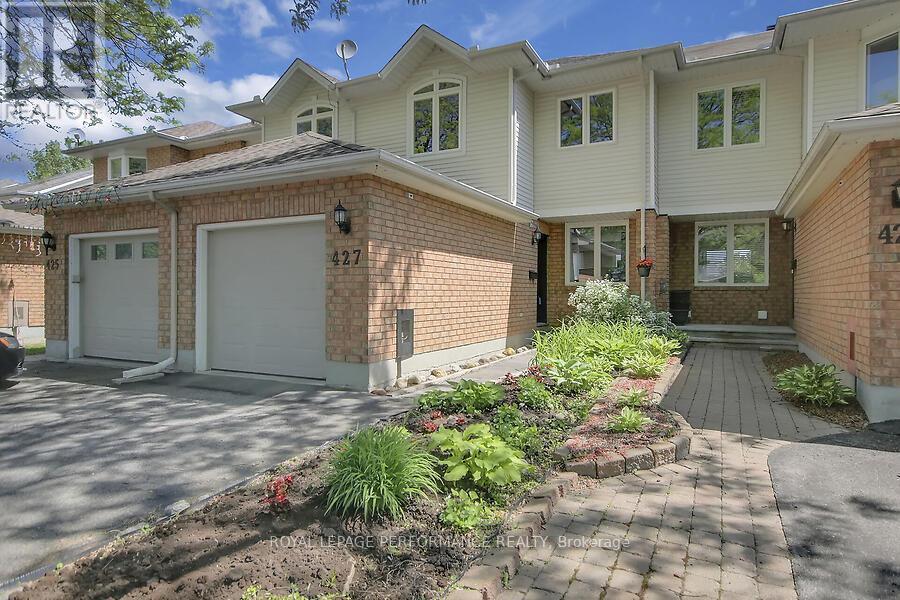
427 LAWLER CRESCENT
Ottawa, Ontario
Listing # X12184625
$560,000
3 Beds
/ 2 Baths
$560,000
427 LAWLER CRESCENT Ottawa, Ontario
Listing # X12184625
3 Beds
/ 2 Baths
1100 - 1500 FEETSQ
Welcome to this well-appointed family home nestled in a prime Orleans location! Step inside to a sunken foyer that offers a warm and welcoming entry, complete with a convenient powder room and interior access to the garage. The main floor features a separate living and dining room perfect for entertaining, as well as a spacious kitchen boasting updated flooring and stylish tile backsplash. Upstairs, the primary bedroom is a private retreat with elegant double doors, a generous walk-in closet, and direct access to the main bathroom. The fully finished basement adds incredible versatility, with abundant storage space and room for a home office, gym, or play area. Enjoy the best of outdoor living just steps away from Jeanne D'Arc Boulevard. This home is ideally located near scenic bike and walking paths that wind along the Ottawa River, providing quick access to nature and breathtaking views. You'll also find nearby parks, schools, shopping, transit, and a quick connection to Highway 417 making commutes downtown or across the city a breeze. This home blends comfort, space, and location perfect for families or first-time buyers looking to plant roots in a vibrant, amenity-rich neighbourhood. According to previous listing: Furnace 2020, all but 2 windows 2019, AC 2019, roof 2018. Some pictures virtually staged. (id:27)
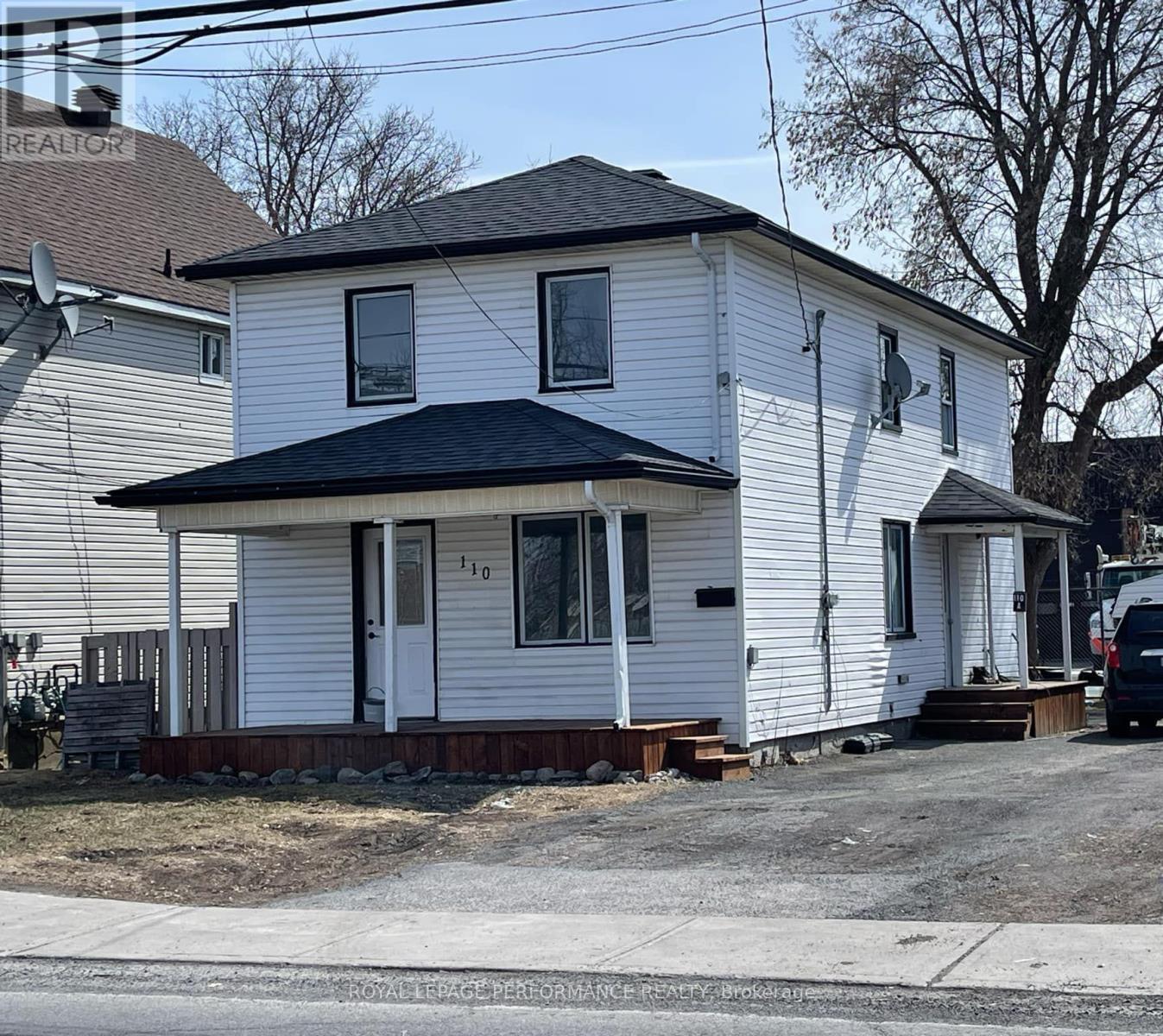
110 ELEVENTH STREET E
Cornwall, Ontario
Listing # X12184414
$2,200.00 Monthly
3 Beds
/ 1 Baths
$2,200.00 Monthly
110 ELEVENTH STREET E Cornwall, Ontario
Listing # X12184414
3 Beds
/ 1 Baths
1100 - 1500 FEETSQ
Freshly updated and move-in ready, this spacious 3-bedroom, 1-bathroom two-storey unit is located in a vibrant neighborhood close to shops, schools, and public transit. The main floor features a large eat-in kitchen and a bright, comfortable living room, perfect for relaxing or entertaining. Upstairs, you will find three well-sized bedrooms and a 3-piece bathroom. The unit also includes private basement access for extra storage and convenient on-site parking. Heat and hydro are included in the rent, making budgeting easy. Ideal for families or professionals looking for a comfortable home in a central location. Please email for application, Book your showing today! This property is also listed for sale MLS X12182642 (id:27)
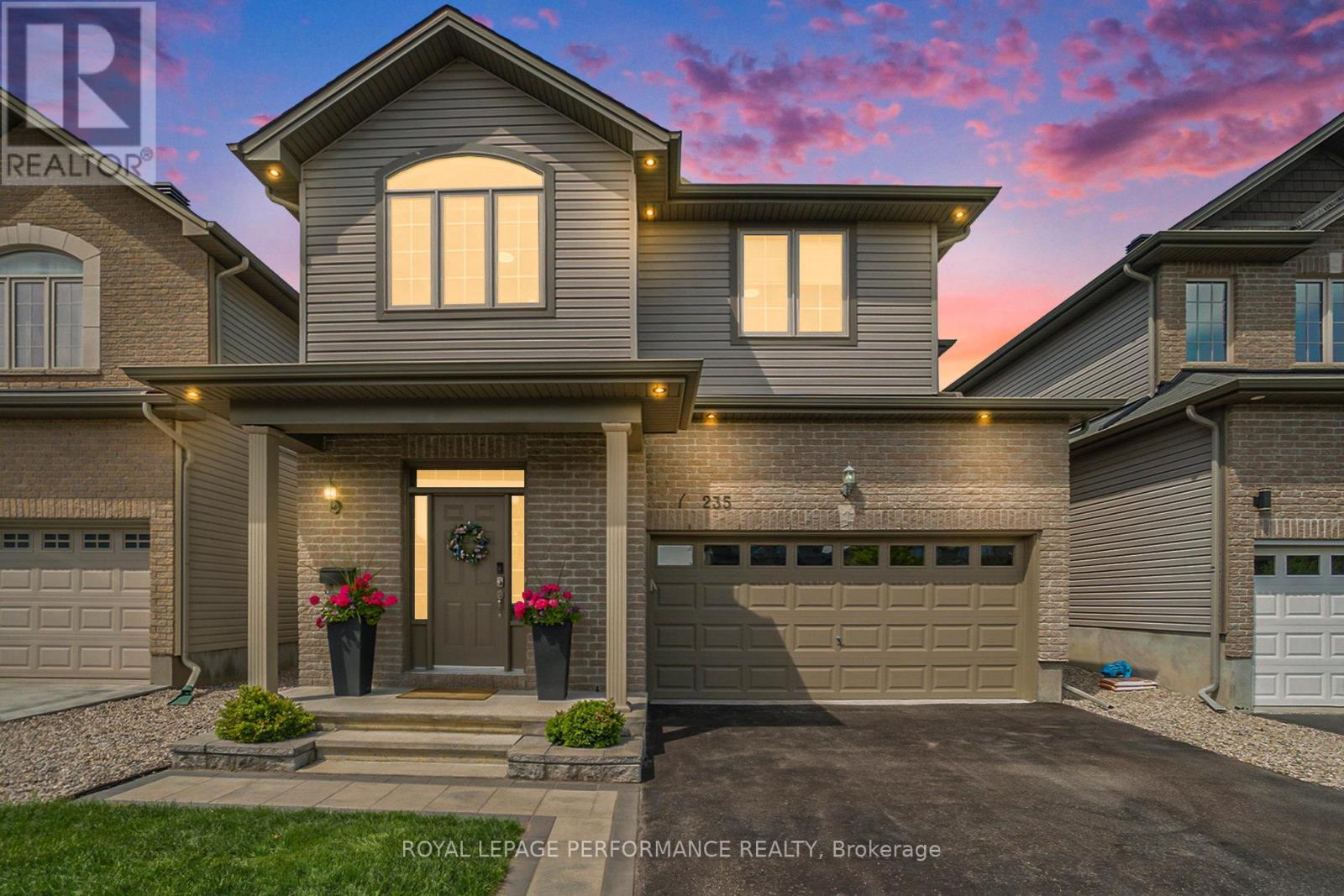
235 FOUNTAINHEAD DRIVE
Ottawa, Ontario
Listing # X12183281
$959,900
4+1 Beds
/ 4 Baths
$959,900
235 FOUNTAINHEAD DRIVE Ottawa, Ontario
Listing # X12183281
4+1 Beds
/ 4 Baths
2500 - 3000 FEETSQ
Welcome to 235 Fountainhead Drive in Orleans' prestigious Bradley Estates community. This Valecraft built Stockholm model is truly a family home that is the definition of turnkey living with absolutely nothing to do but move in and enjoy. You'll find an impeccably maintained 4+1 bedroom, 4-bathroom home that offers the ideal blend of luxury, function, and lifestyle. Step inside to discover a fantastic layout that is perfect for family living or entertaining guests. The main floor boasts beautiful flooring, large windows, a generous living and dining room and an exquisite kitchen that opens to a family room with fireplace. Upstairs offers 4 generous sized bedrooms including a primary suite with 5 piece ensuite bath, a versatile loft area, as well as convenient second floor laundry. The recently professionally finished basement adds extra living space with a recreation room, additional bedroom, 3 piece bathroom and ample storage space. Enjoy sunny weekends, BBQs, and time with family and friends in your low maintenance fully fenced backyard. Appreciate easy access to schools, shopping, walking trails, recreation facilities and public transit. This home has it all - location, lifestyle, and luxury. Don't miss your chance to own a slice of paradise. Booking your showing today and start making wonderful memories in this beautiful home. (id:27)
