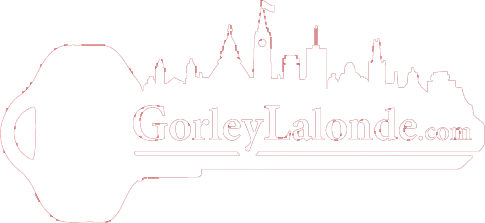Listings
All fields with an asterisk (*) are mandatory.
Invalid email address.
The security code entered does not match.
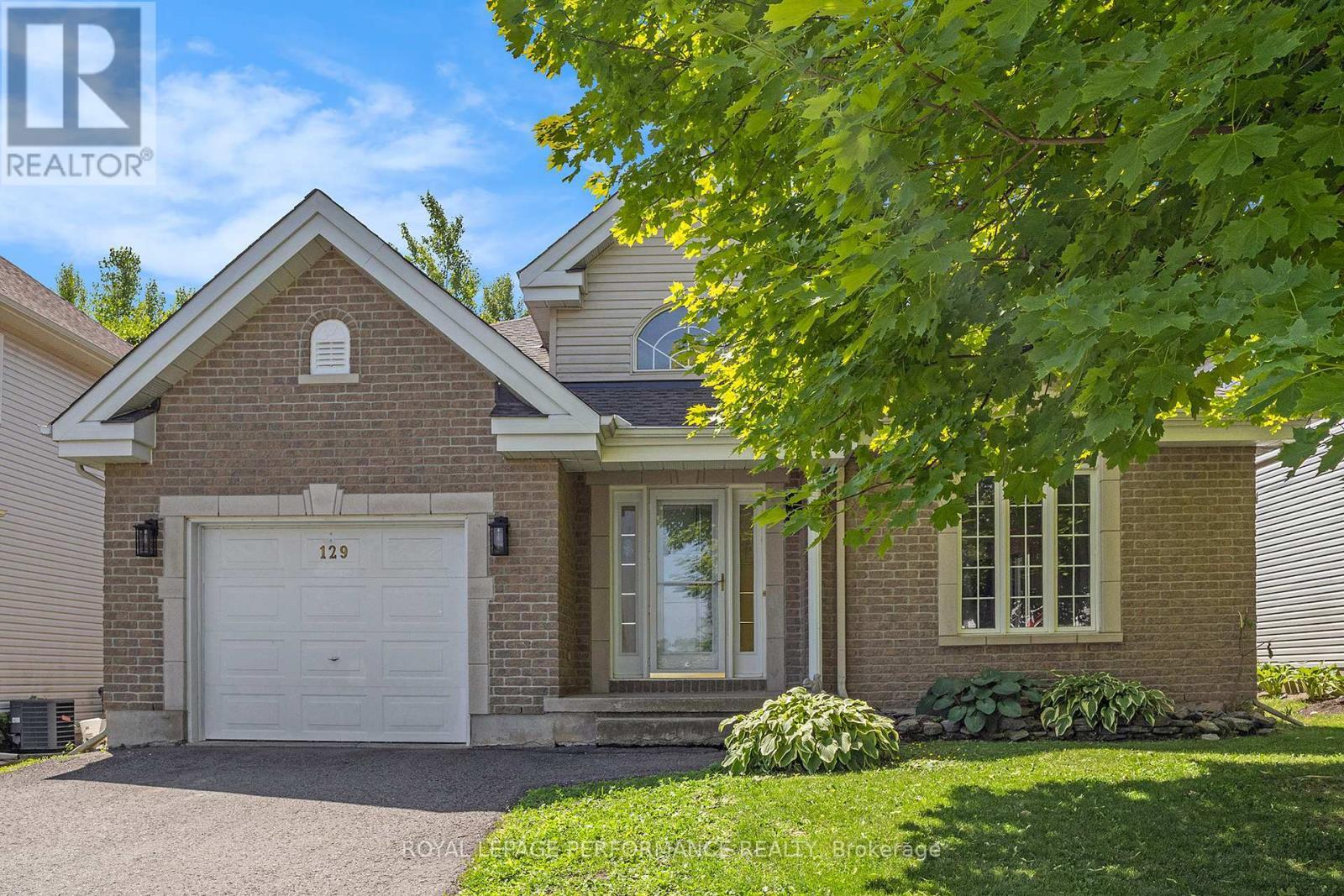
129 BEAUMONT AVENUE
Clarence-Rockland, Ontario
Listing # X12242266
$639,900
3+1 Beds
/ 2 Baths
$639,900
129 BEAUMONT AVENUE Clarence-Rockland, Ontario
Listing # X12242266
3+1 Beds
/ 2 Baths
1100 - 1500 FEETSQ
Discover this great opportunity to own a single-family bungalow with no rear neighbours, all at the price of a townhouse. Located in a delightful family-friendly community, this location boasts convenient access to a golf course, schools, and a variety of shopping options, offering outstanding value in an ideal setting. The bright open concept design of the main level creates a seamless flow throughout the space. The kitchen is equipped with granite countertops, stainless steel appliances, ample cupboard space and a peninsula with a breakfast bar. Just down the hall from the kitchen, you'll find the primary bedroom, which features a large window providing a view of your private yard plus a generous walk-in closet. This level also includes two additional bedrooms and a four-piece bathroom. The finished lower level expands your living area, offering a roomy recreation room, an extra bedroom, a three-piece bathroom, convenient den perfect for remote work plus a laundry room with plenty of storage. Step outside to your lovely yard with no rear neighbors an ideal space for entertaining, complete with a large deck, ready for a pool. Recent upgrades include: Furnace and A/C (2025), Roof shingles (2022). (id:27)
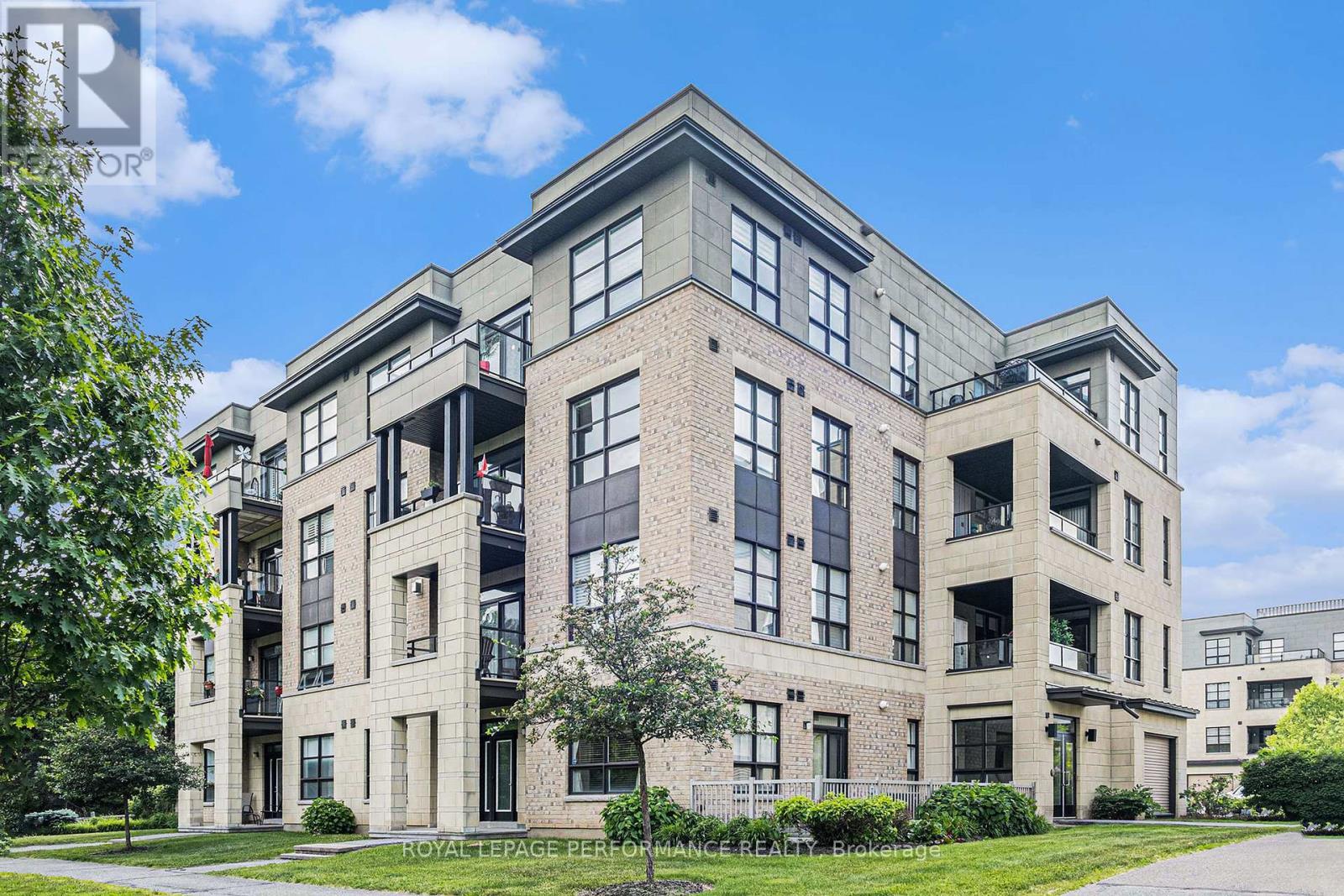
203 - 140 MONTBLANC PVT
Ottawa, Ontario
Listing # X12228736
$350,000
1 Beds
/ 1 Baths
$350,000
203 - 140 MONTBLANC PVT Ottawa, Ontario
Listing # X12228736
1 Beds
/ 1 Baths
600 - 699 FEETSQ
This modern condominium with in-suite laundry is situated in a desirable neighbourhood, making it an excellent choice for young couples, professionals, first-time buyers, or individuals seeking to downsize. The open-concept design includes a functional kitchen equipped with an island featuring a breakfast bar and stainless steel appliances. The living room is bathed in natural light and boasts a stunning built-in entertainment unit, complemented by patio doors that lead to a private balcony. The spacious primary bedroom, adorned with an accent wall, offers ample closet space and direct access to the four-piece bathroom. Its prime location is in close proximity to walking trails, cycling paths, Place d'Orléans, and a variety of other amenities. Parking #115. Taxes listed as per City of Ottawa property tax estimator. (id:27)
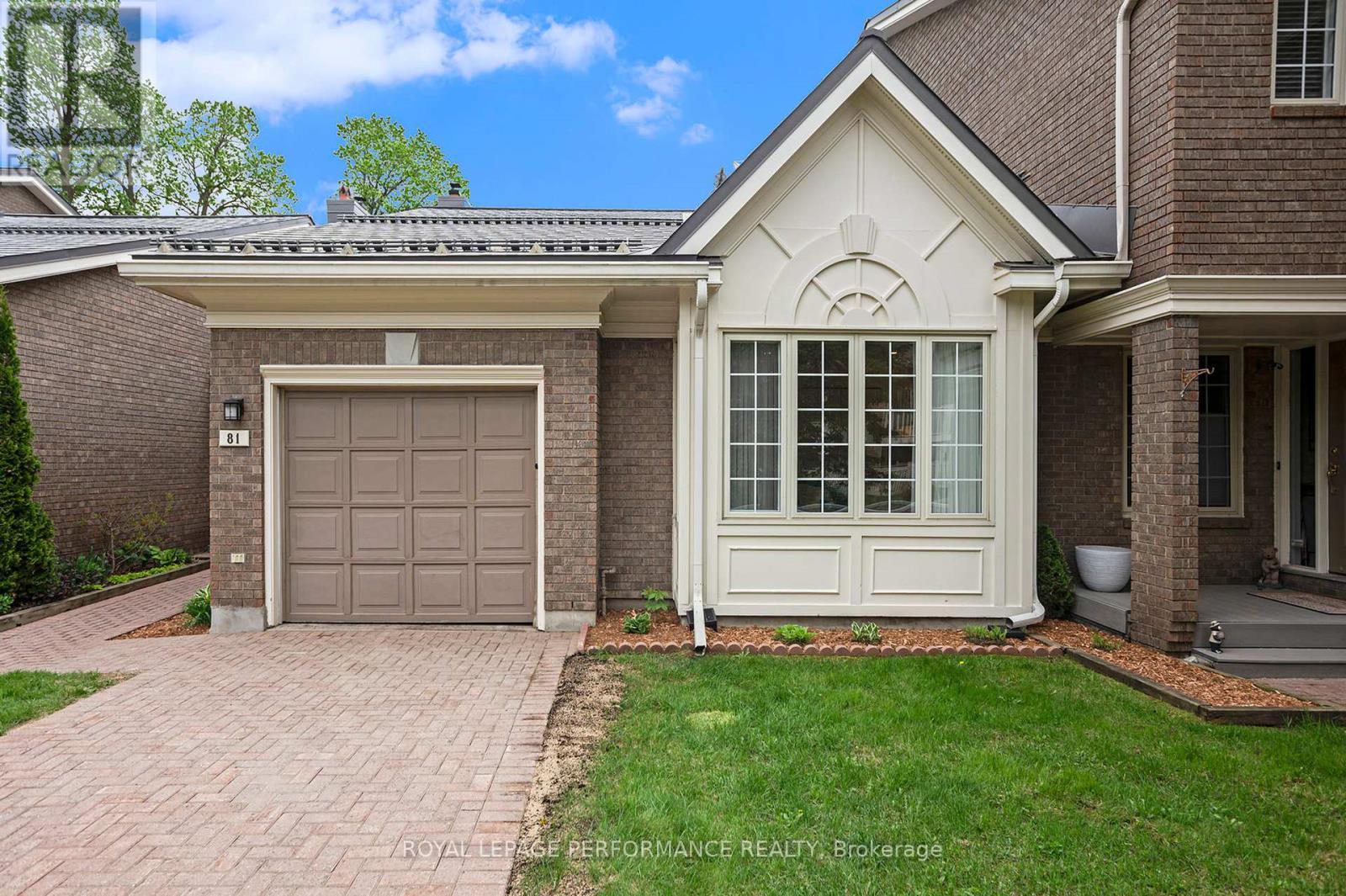
81 WATERFORD DRIVE
Ottawa, Ontario
Listing # X12165840
$875,000
1+2 Beds
/ 2 Baths
$875,000
81 WATERFORD DRIVE Ottawa, Ontario
Listing # X12165840
1+2 Beds
/ 2 Baths
1600 - 1799 FEETSQ
Waterfront Bungalow! This unique home features three bedrooms and two bathrooms. Upon entering the foyer, just a few steps in, you'll discover the spacious primary bedroom featuring large windows, ample closet space, and a four-piece ensuite. The upper level showcases the kitchen illuminated by a skylight and equipped with generous storage. The open concept living and dining area offers breathtaking views of the Rideau River. Just outside the living room, which includes a cozy wood-burning fireplace, French doors open onto a balcony overlooking the River - an ideal space for outdoor dining, entertaining guests, or simply enjoying the warm sunshine. The lower level includes two additional bedrooms, along with a convenient 4-piece bathroom and a laundry room. Completing this home is the basement that includes a family room, ideal for creating your very own home theater. Residents will also benefit from exclusive access to the river dock, while the beautifully maintained grounds feature a clubhouse perfect for entertaining family and friends. The communal dock serves as an excellent retreat for relaxation and water activities. This property is conveniently situated near restaurants, schools, public transit, and a variety of urban amenities. (id:27)
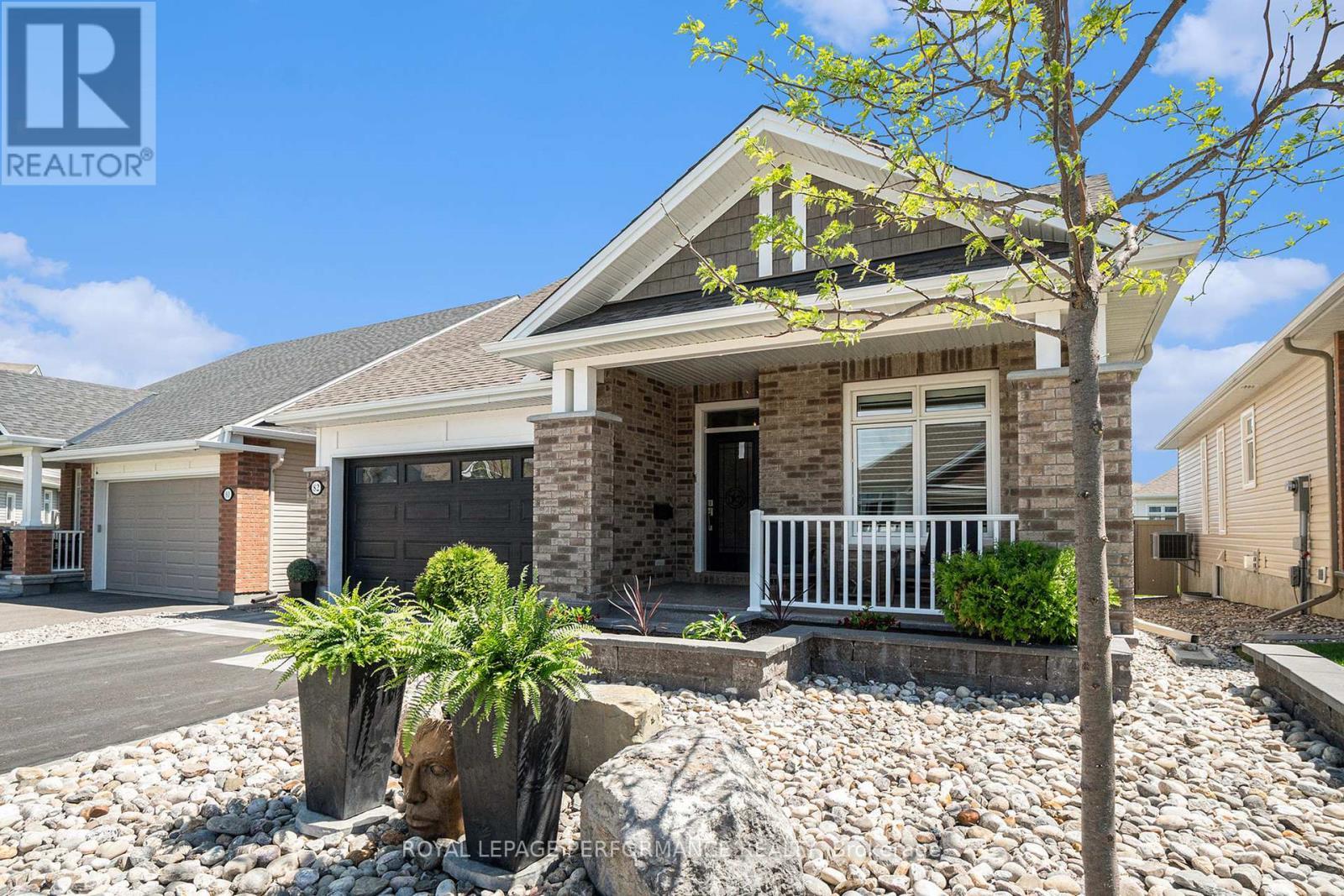
82 KAYENTA STREET
Ottawa, Ontario
Listing # X12159573
$1,199,000
2+1 Beds
/ 3 Baths
$1,199,000
82 KAYENTA STREET Ottawa, Ontario
Listing # X12159573
2+1 Beds
/ 3 Baths
1500 - 2000 FEETSQ
Impeccable three-bedroom, three-bathroom bungalow located in a highly desirable adult lifestyle community. Upon entering, you are greeted by a spacious open-concept layout featuring stunning engineered hardwood flooring, soaring ceilings, and an abundance of natural light that illuminates the home with warmth and brightness. The kitchen, truly a chef's paradise, features stainless steel appliances, a spacious island adorned with waterfall quartz countertops, and ample cupboard space. The living room boasts a stunning gas fireplace, framed by expansive windows. It seamlessly connects to the dining room, which features patio doors that open up to the remarkable outdoor living space. The primary suite offers a wonderful retreat, featuring a walk-in closet and luxurious four-piece ensuite complete with a soaking tub and a separate shower. The main floor includes a second bedroom, a two-piece bathroom, and a convenient laundry room that provides access to the double garage. The lower level offers a spacious area ideal for entertaining. Featuring an additional gas fireplace, a third bedroom, and a four-piece bathroom, this space presents a wealth of possibilities to meet all your needs. Step into your amazing backyard retreat, featuring a two-tier deck, a swim spa, and a charming entertainment area with natural gas firepit. This space is ideal for hosting gatherings with friends and family. A $300 annual fee (approximate, as amount is TBA for new Association) for Community Association fee to cover maintenance for the Community Centre for this small enclave of all bungalow homes. Conveniently located steps from parks, transit, schools & great walking trails. (id:27)
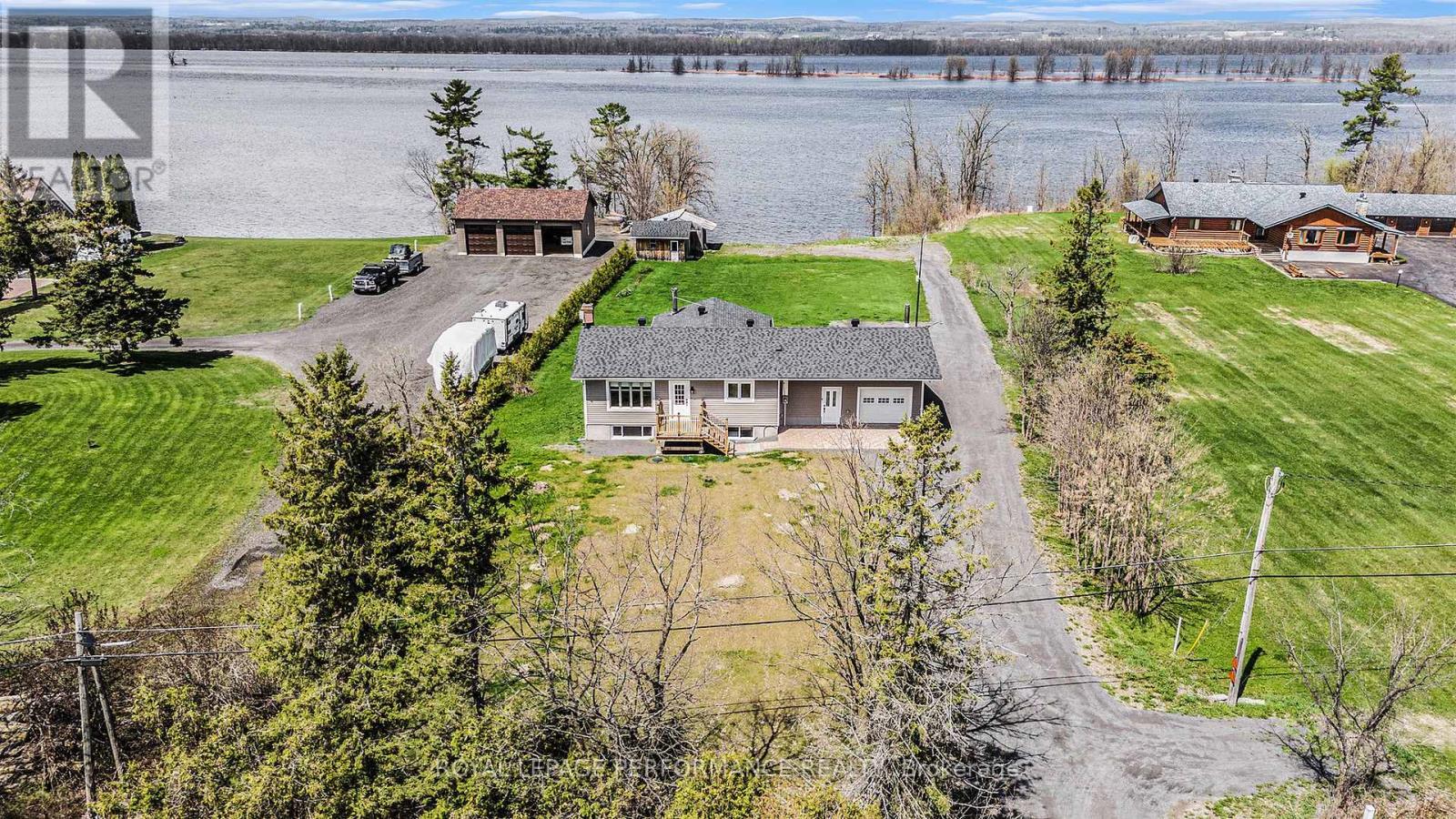
9360 COUNTY ROAD 17 ROAD
Clarence-Rockland, Ontario
Listing # X12134793
$899,900
2+1 Beds
/ 2 Baths
$899,900
9360 COUNTY ROAD 17 ROAD Clarence-Rockland, Ontario
Listing # X12134793
2+1 Beds
/ 2 Baths
1100 - 1500 FEETSQ
Waterfront Property with Breathtaking Ottawa River Views! Discover this charming 3-bedroom, 2-bathroom bungalow, freshly painted and ready for you to move in. As you enter, you're welcomed by hardwood flooring flowing through the main living spaces that is flooded in natural light. Enjoy a spacious eat-in kitchen equipped with stainless steel appliances. The dining room seamlessly connects to a sun-drenched family room featuring a wood-burning stove. Slide open the family room doors to a generous deck offering spectacular views, tranquility, and a perfect escape. The primary bedroom and second bedroom continue the hardwood flooring theme. A convenient 4-piece bathroom includes laundry facilities. The versatile lower level offers in-law capability with a separate entrance, a fantastic entertainment space with a wet bar and an additional wood stove that adds to the charm. A third bedroom, 3-piece bath and plenty of storage space complete this level. The attached garage is equipped with high ceilings and a natural gas heater. Outdoor Enthusiast's Dream. If you love outdoor activities, this is the perfect home for you! Embrace waterfront living with opportunities for boating, kayaking, fishing, and much more. Recent upgrades: New Septic (2024), Front & Back Deck (2024), Roof Shingles (2021), Furnace/AC/HWT (2020). Some photos have been virtually staged. (id:27)

L02 - 315 TERRAVITA
Ottawa, Ontario
Listing # X11986900
$341,000
2 Beds
/ 1 Baths
$341,000
L02 - 315 TERRAVITA Ottawa, Ontario
Listing # X11986900
2 Beds
/ 1 Baths
600 - 699 FEETSQ
Discover a fantastic opportunity to own a beautifully designed, modern condo nestled just a hop, skip, and a jump from the Uplands and South Keys LRT stations, Ottawa Airport, and the bustling South Keys shopping center, this place makes downtown a breeze to reach. This bright, contemporary, single-level unit features two bedrooms and one bathroom, with large windows and an open-concept kitchen and living area adorned with engineered hardwood flooring throughout. The kitchen boasts stylish stainless steel appliances, quartz countertops, and an island. Two generously sized bedrooms, a four-piece bathroom, and convenient in-unit laundry complete this lovely home. Additionally, the rooftop terrace is a perfect spot to relax or bask in the sun on lovely days. This condo is ideal for young couples, professionals, or those looking to downsize. (id:27)
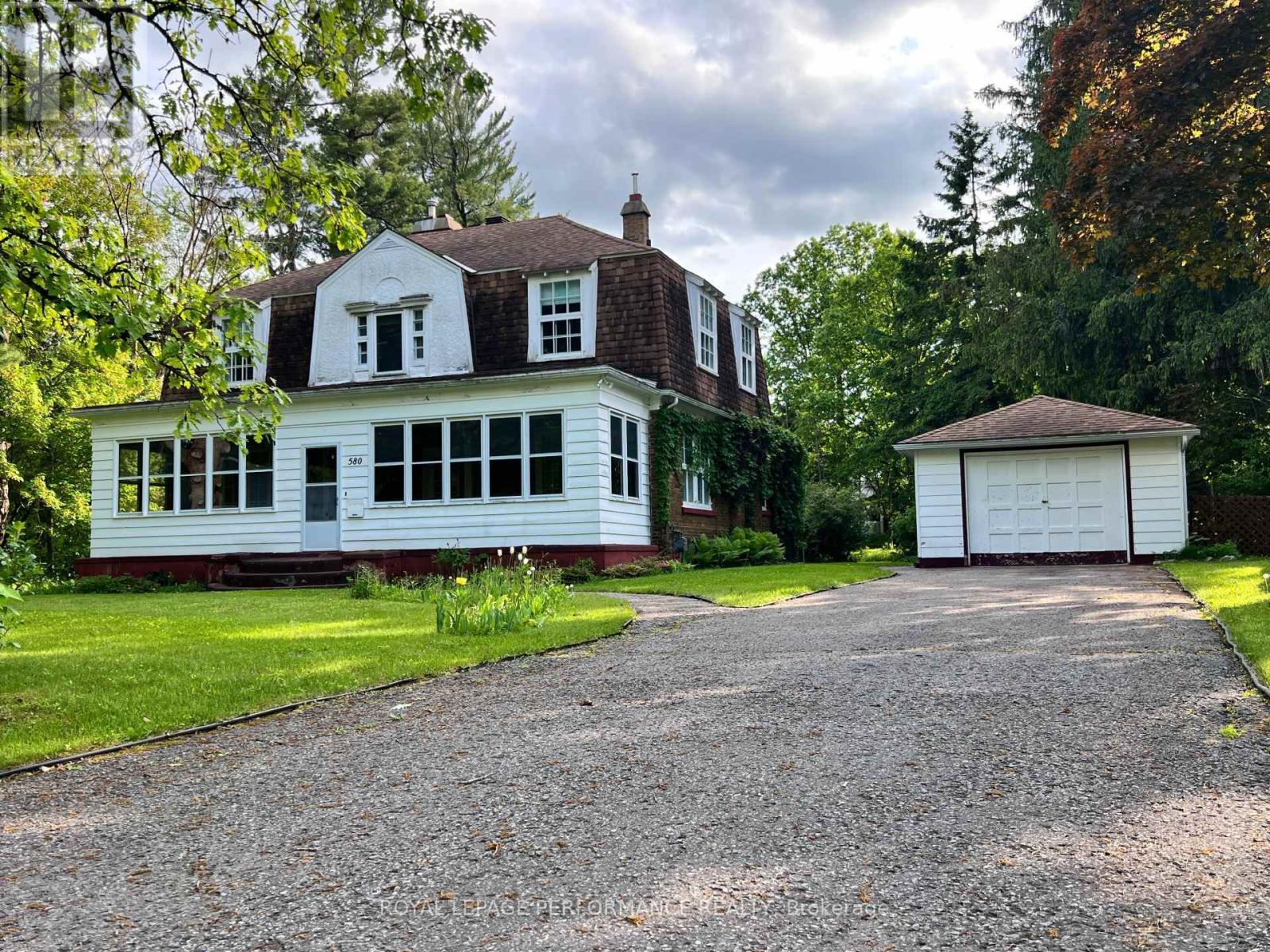
580 ALLAN STREET
Hawkesbury, Ontario
Listing # X12238261
$449,000
4 Beds
/ 3 Baths
$449,000
580 ALLAN STREET Hawkesbury, Ontario
Listing # X12238261
4 Beds
/ 3 Baths
2000 - 2500 FEETSQ
Tucked away at the end of a quiet cul-de-sac in Hawkesbury's prestigious Annex, 580 Allan Street is more than a home, its a story waiting to be continued. Once built for the vice president of the local paper mill, this stately 4-bed, 3-bath brick residence sits proudly on over half an acre of lush, landscaped privacy, bordered by a gentle creek and mature trees. Step through the oversized enclosed porch and into a timeless foyer where 9ft ceilings, warm light, and original charm greet you. The formal dining and living rooms, adorned with elegant pocket French doors solid-core to the foyer, glass-paneled to the porch set the stage for unforgettable gatherings. In the heart of the home, a sun-kissed kitchen nook with bow window invites you to linger over morning coffee as you gaze onto the garden and 14x18 deck. Upstairs, discover three generous bedrooms and a fourth with walk-in closet and private sink perhaps once a caretakers quarters, now a perfect guest retreat or creative space. The detached garage, gardening shed, basement storage, and workshop offer room to build, tinker, and grow. Solidly built on a concrete foundation, this diamond in the rough is ready for its next chapter. With a little polish, it could be the legacy home you've dreamed of serene, dignified, and steeped in history. Easy commute to Ottawa, Montreal, and the Laurentians. (id:7525)
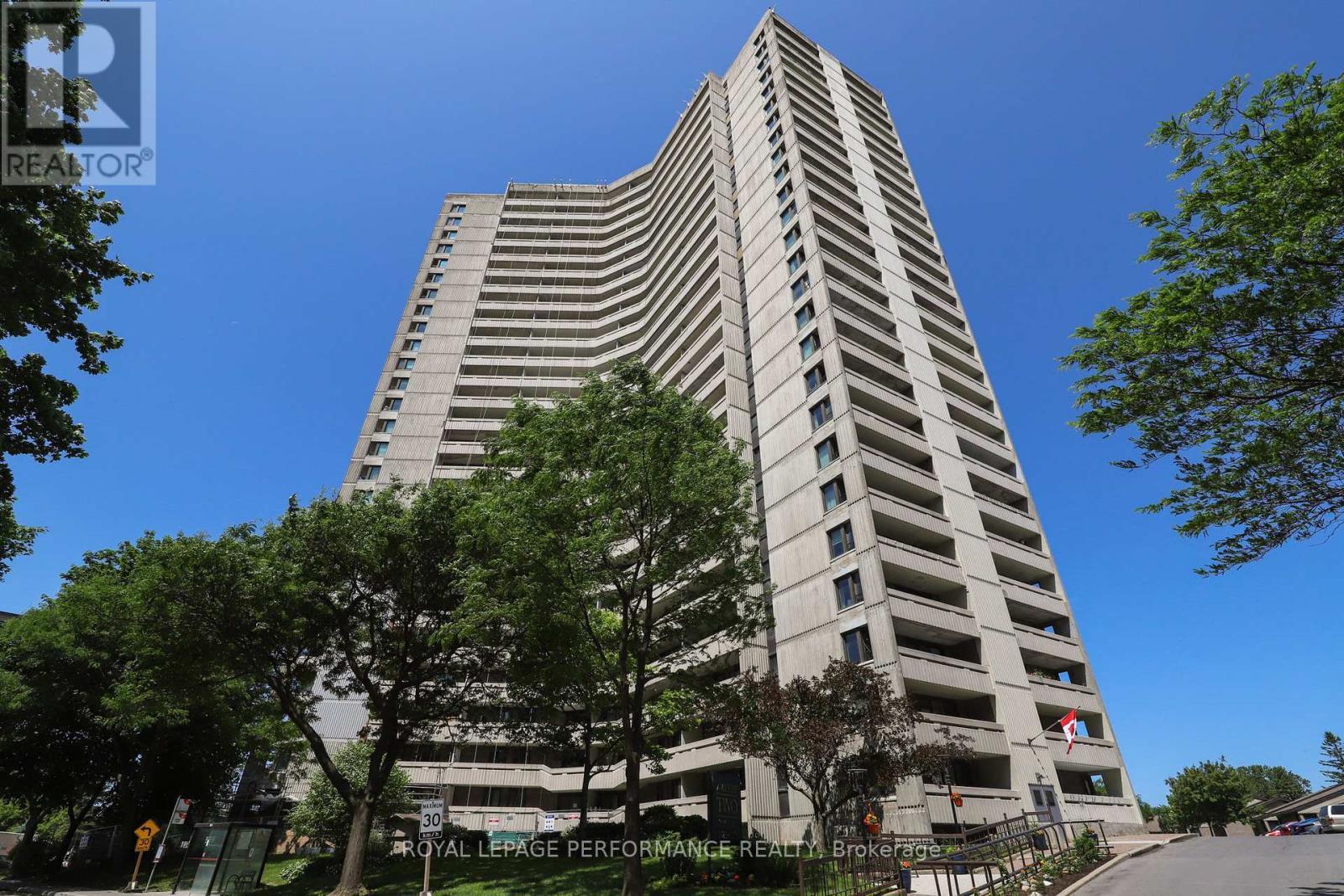
1002 - 1171 AMBLESIDE DRIVE
Ottawa, Ontario
Listing # X12238164
$399,900
2 Beds
/ 1 Baths
$399,900
1002 - 1171 AMBLESIDE DRIVE Ottawa, Ontario
Listing # X12238164
2 Beds
/ 1 Baths
900 - 999 FEETSQ
Not often can you have a water view while doing your dishes!! Welcome to stress-free living (condo fees include all the utilities and amenities in the building). This beautiful 2-bedroom plus den offers breathtaking views of the water from almost every room, whether the bedrooms, the kitchen, or the den. Large, very bright and freshly painted, this suite provides the warmth of freshly professionally cleaned carpeting and awaits your personal touches. Separate heating controls, too. Enjoy the option of 2 balconies to enjoy your morning coffee or relax with a book in the afternoon. Plenty of in-suite storage too! Ambleside 2, a well-run condo with support staff, offers a luxurious and comfortable living experience with various amenities. Residents can enjoy an indoor pool, gym, sauna, squash court, games room, billiards, workshop, puzzle room, guest suites, underground parking, bike storage, car wash, and a storage locker. It's an excellent opportunity for those seeking a well-connected community with resort-style facilities. (id:27)
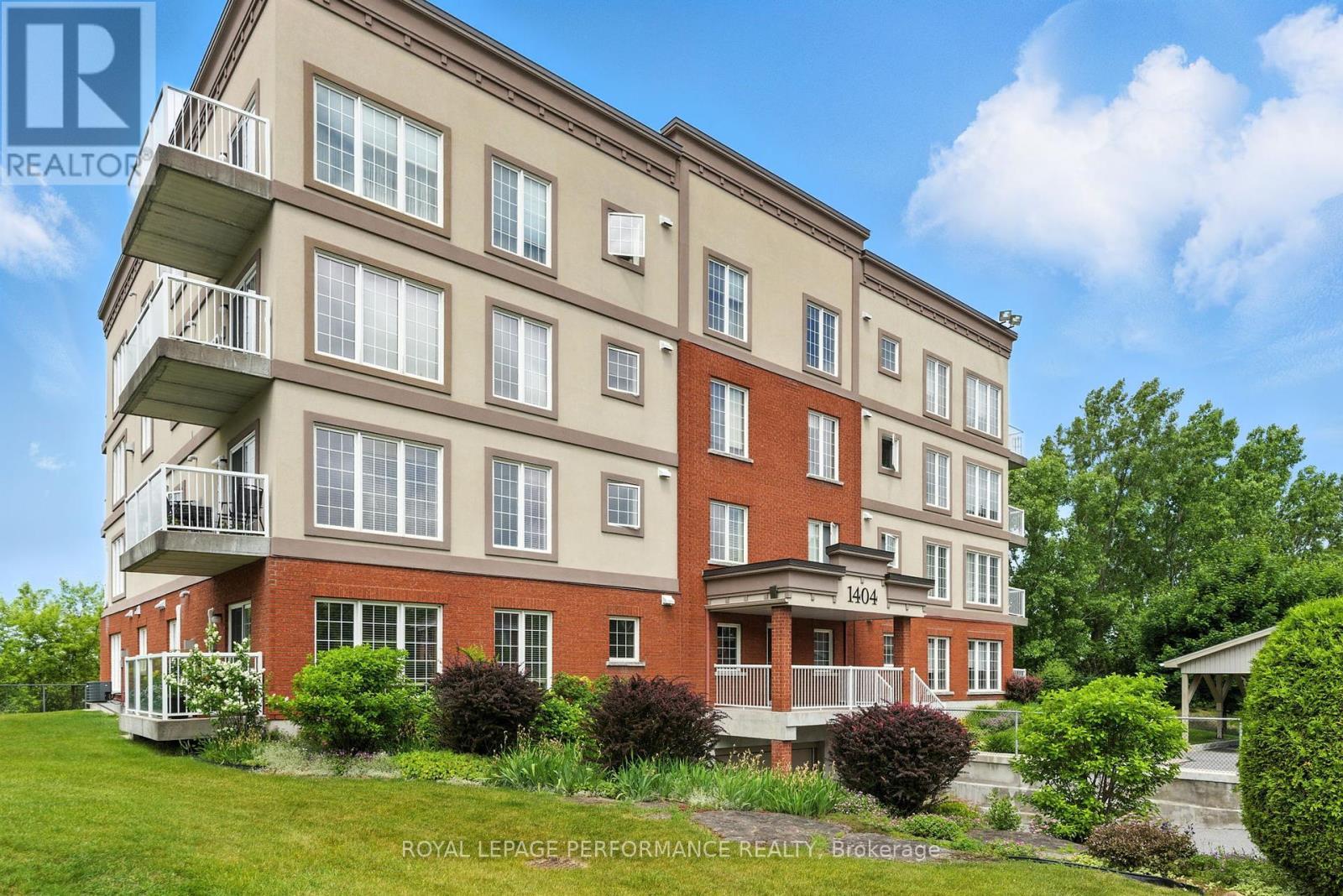
112 - 1404 CLEMENT STREET
Hawkesbury, Ontario
Listing # X12237963
$399,900
2 Beds
/ 2 Baths
$399,900
112 - 1404 CLEMENT STREET Hawkesbury, Ontario
Listing # X12237963
2 Beds
/ 2 Baths
1000 - 1199 FEETSQ
Ground-Floor Condo with underground parking , 1 storage unit and BBQ connection. Welcome to your peaceful retreat . This stunning ground-floor condo offers gorgeous views of lush greenery right outside your window perfect for relaxing mornings or quiet evenings. Inside, youll love the bright open layout featuring 9 ft ceilings, a corner gas fireplace for cozy ambiance, and a spacious kitchen with island ideal for cooking and entertaining and a convenient powder room. Additional highlights include: Ensuite bathroom with corner shower and soaker tub, walkin closet and central vacuum system. Private entrance Easy ground-floor access no stairs! This gem combines comfort, charm, and convenience in one beautiful space. (id:7525)
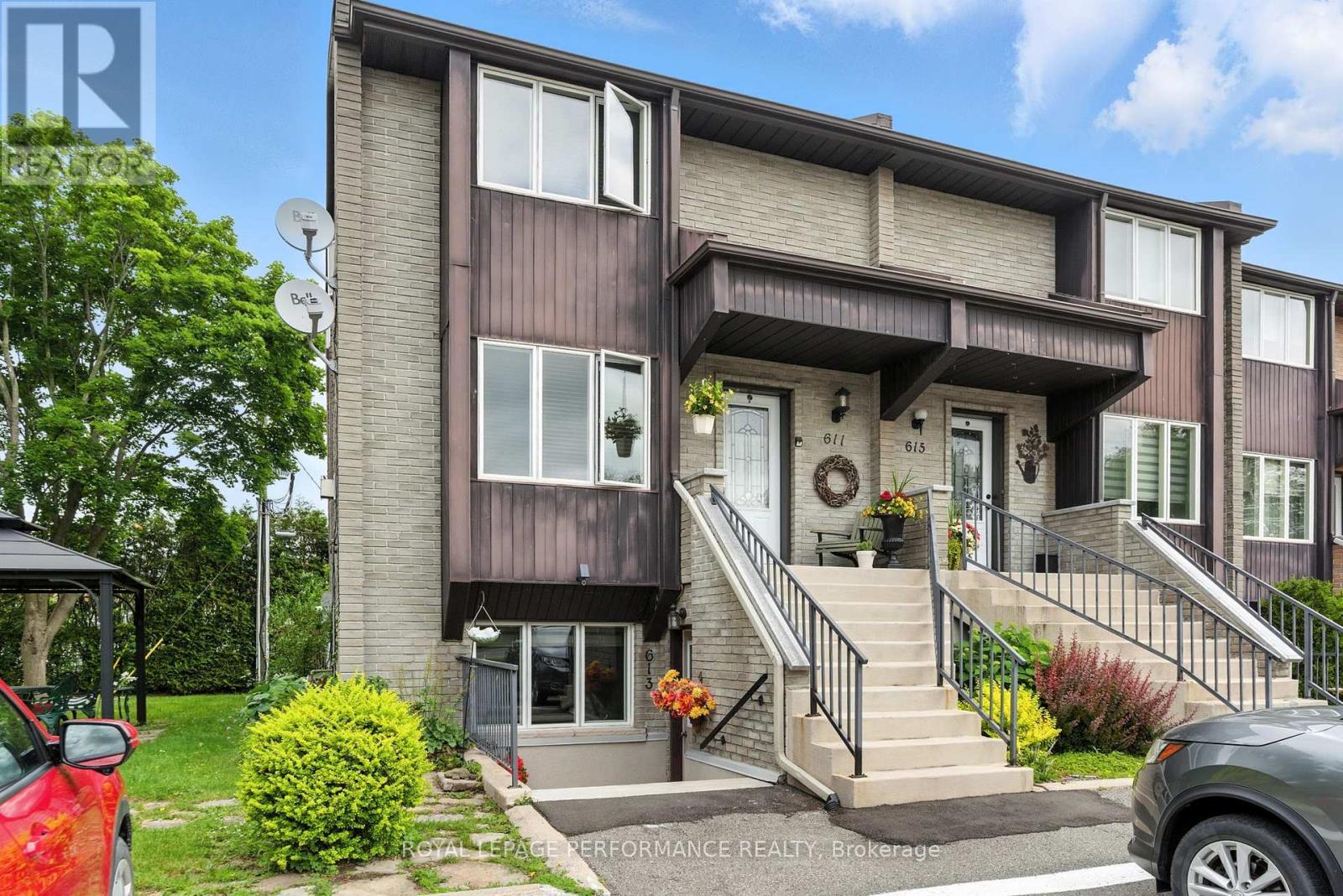
1 - 613 SPENCE AVENUE
Hawkesbury, Ontario
Listing # X12237928
$169,900
1 Beds
/ 1 Baths
$169,900
1 - 613 SPENCE AVENUE Hawkesbury, Ontario
Listing # X12237928
1 Beds
/ 1 Baths
500 - 599 FEETSQ
Affordable, Bright & Updated Corner Condo! Welcome to this charming 1-bedroom corner unit nestled on the lower level offering surprising natural light thanks to its unique positioning. As a corner unit, it benefits from extra window warmth and brightness and creating a cozy and inviting space.The refreshed bathroom adds a modern touch, while the open layout offers comfortable living with everything you need, all at an economical price. A combined living/dining area, a practical kitchen. Whether you're a first-time buyer, downsizing, or investing, this condo delivers unbeatable value and low monthly costs. Budget-friendly its the smart choice! Laundry closet for stackable machines. Includes 1 parking spot and a practical storage. (id:7525)
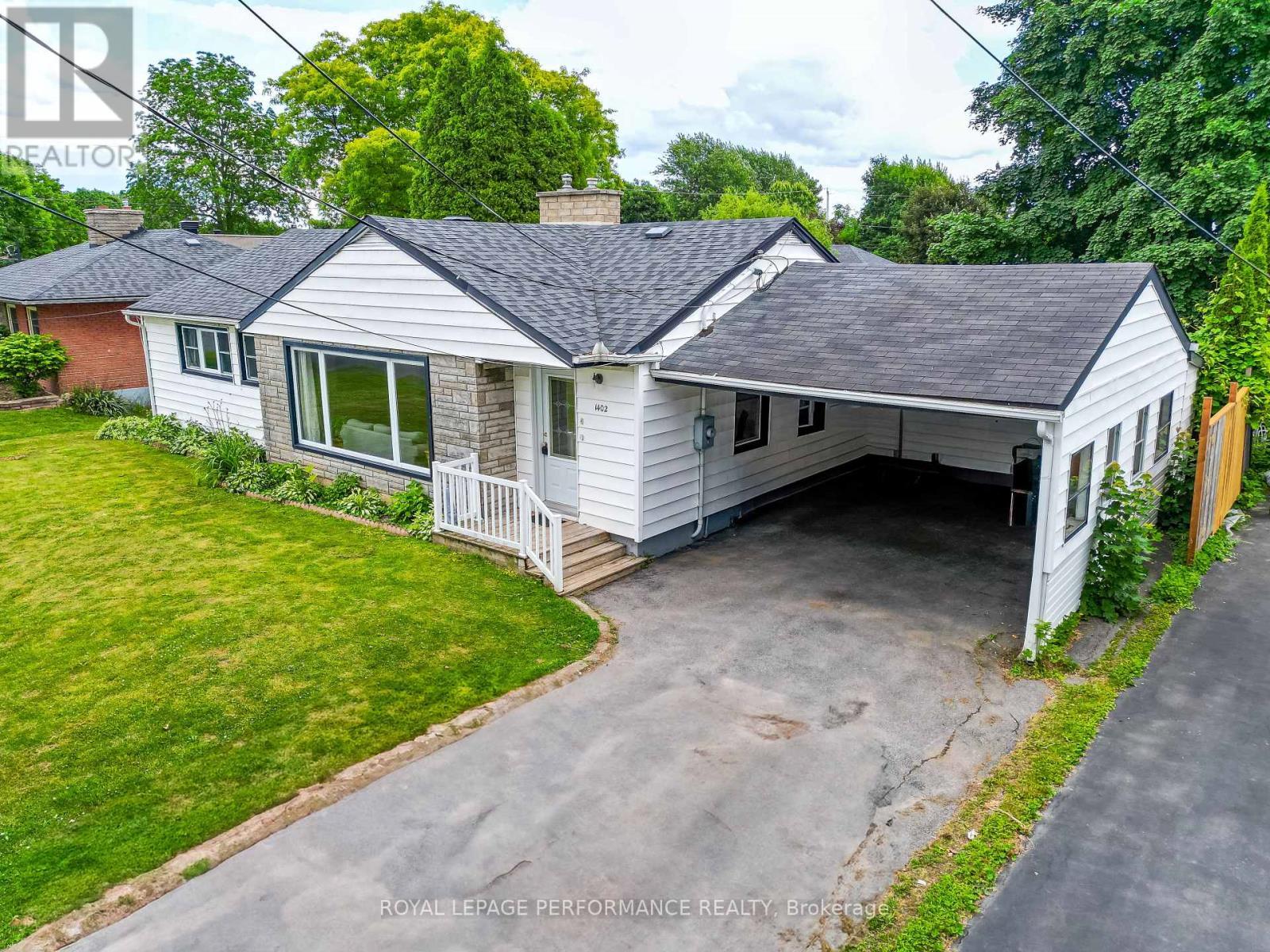
1402 DOVER ROAD
Cornwall, Ontario
Listing # X12236402
$409,900
2+1 Beds
/ 2 Baths
$409,900
1402 DOVER ROAD Cornwall, Ontario
Listing # X12236402
2+1 Beds
/ 2 Baths
1100 - 1500 FEETSQ
Welcome to 1402 Dover rd nestled in the heart of the tree-lined streets of Riverdale. This 3 bedroom with a den/office is conveniently located across from a school, bus stop, and just a short stroll to the nearby park, this property offers comfort, space, and unbeatable convenience for families. Step inside to a spacious living room boasting original hardwood floors and featuring a cozy gas fireplace. Perfect for relaxing or entertaining guests in the separate dining area. The main floor has 2 good sized bedrooms and a den that offers flexibility and could easily be converted back into a bedroom to suit your needs. Large kitchen for the chef in the family that has a ton of storage and lots of counterspace (appliances included). Down stairs, another full level of living space, has another bedroom, a family room, and a 3-piece bathroom. There's also a plethora of storage and a large laundry/utility room. Enjoy outdoor living on the 16' x 23' covered rear deck, ideal for BBQs, gatherings, or quiet evenings in the sprawling fully fenced backyard. The 10' x 12' shed provides plenty of additional storage for all your outdoor tools and storage. Newly upgraded main level bathroom (2024), roof is approx 6 years old. New heat pump/AC added to the existing forced air system(2024). Choose between gas or electric for your heat! Don't miss the chance to own this versatile and ideally located home in one of the city's most family-friendly neighborhoods! (id:27)
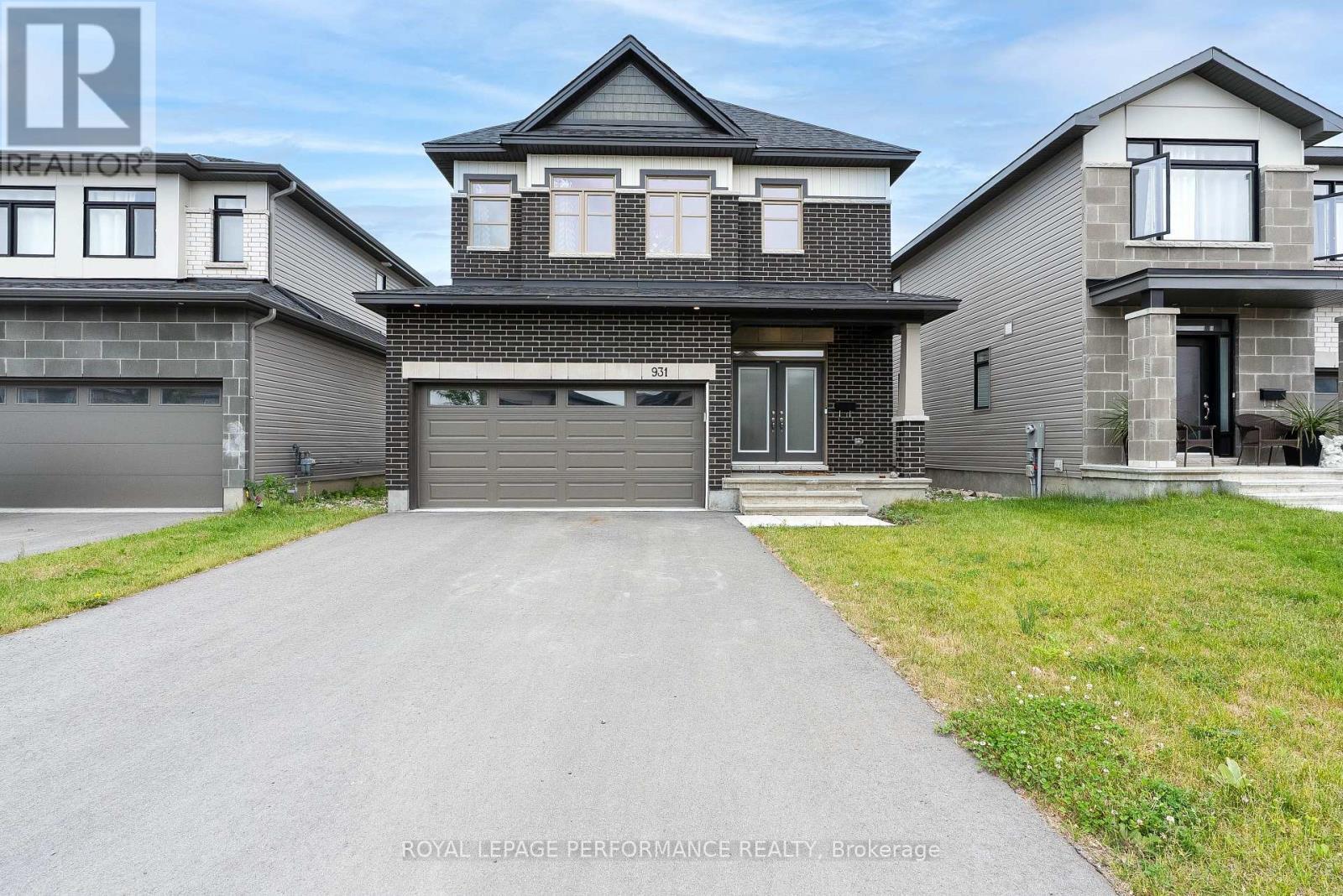
931 EMBANKMENT STREET
Ottawa, Ontario
Listing # X12236338
$999,888
4 Beds
/ 3 Baths
$999,888
931 EMBANKMENT STREET Ottawa, Ontario
Listing # X12236338
4 Beds
/ 3 Baths
2000 - 2500 FEETSQ
Discover elegance in this 2 year old, beautifully upgraded Aubrey Model home with a double garage is situated in Westwood , Stittsville. This upgraded 2 storey offers over 2100 sq. ft. of living space, perfect for a growing family. Boasting 4 spacious bedrooms, 3 bathrooms and a finished basement in this upscale neighborhood. Step inside through the front door to you large entrance way where you'll be greeted by an open floor plan with 9' ceilings and modern touches. The spacious layout with a gourmet kitchen, including all the appliances, has a spacious island and abundant storage. Great for both family living and entertaining. Adjacent to the kitchen, the bright living room is cozy spot to unwind with a gas fireplace and the elegant dining area is perfect for hosting dinners. The main floor laundry and mudroom, two-piece powder room, beautiful engineered hardwood flooring, and recessed pot lights complete this level. Upstairs, you'll find a spacious primary bedroom with a walk-in closet and 4-piece ensuite, along with 3 additional bedrooms with a main 4-piece bathroom. The fully finished basement includes comfortable carpets and plenty of storage space. In this family oriented neighborhood, you'll find parks, Trans-Canada Trail, the Cardel Recreation Complex, Top Schools and more, all close by. Schedule your private showing today and experience the perfect blend of comfort, style, and convenience! (id:27)
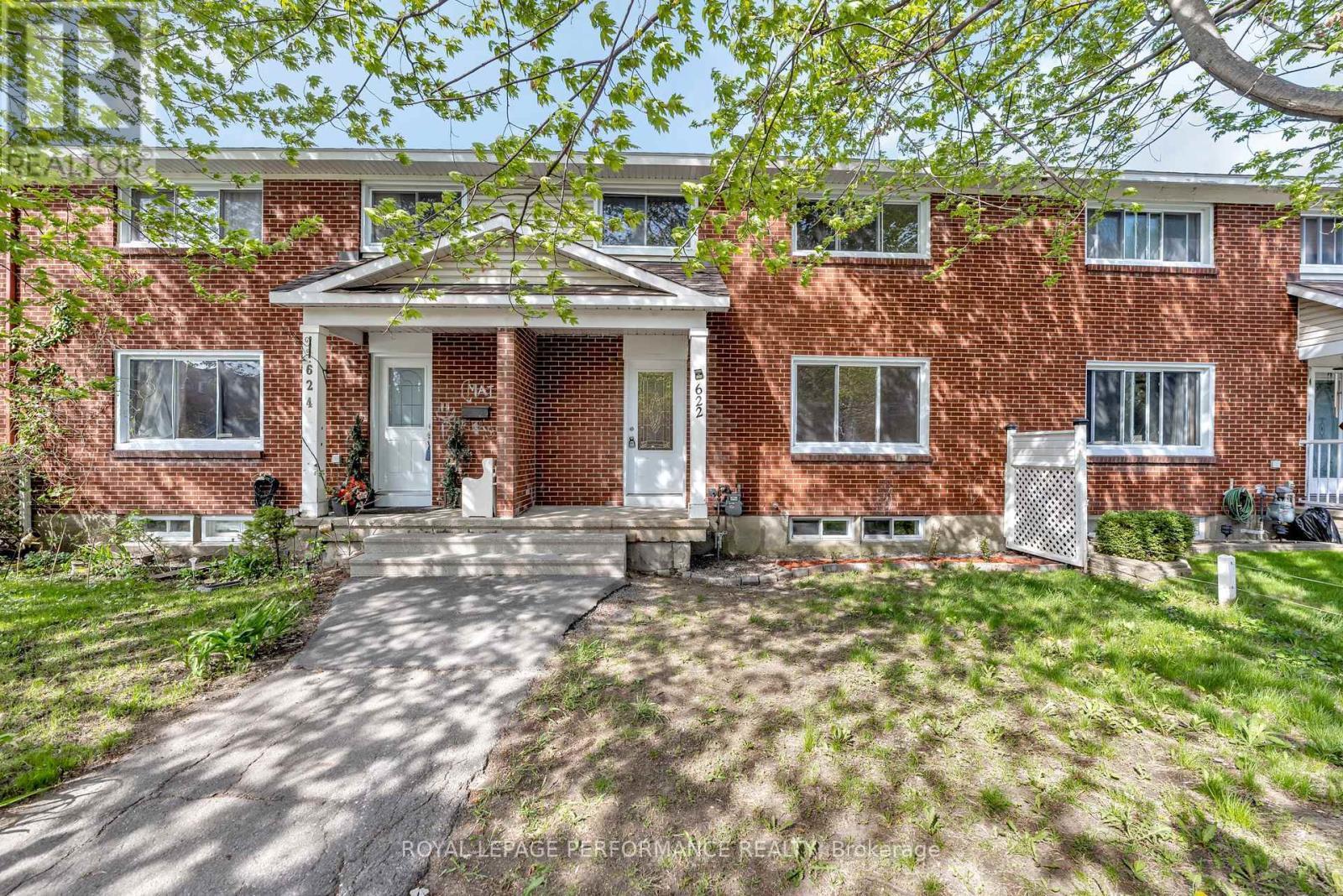
622 BORTHWICK AVENUE
Ottawa, Ontario
Listing # X12236996
$469,000
3 Beds
/ 2 Baths
$469,000
622 BORTHWICK AVENUE Ottawa, Ontario
Listing # X12236996
3 Beds
/ 2 Baths
1100 - 1500 FEETSQ
Well-maintained, natural light-filled 3-bedroom, 2 full bathroom home with a smooth, easy-flowing layout.Spacious living areas and a functional design make it perfect for everyday living. Enjoy a private sunnybackyard with a deck, great for relaxing or entertaining. Conveniently located close to grocery stores,public transit, and schools. This home is perfect for young families or first-time home buyers. Hardwoodfloors refinished (2025), Freshly painted main and second floor (2025), replaced all outlets and lightswitches (2025). Great for young families or first time home buyers. 24 hours irrevocable on all offers. (id:27)
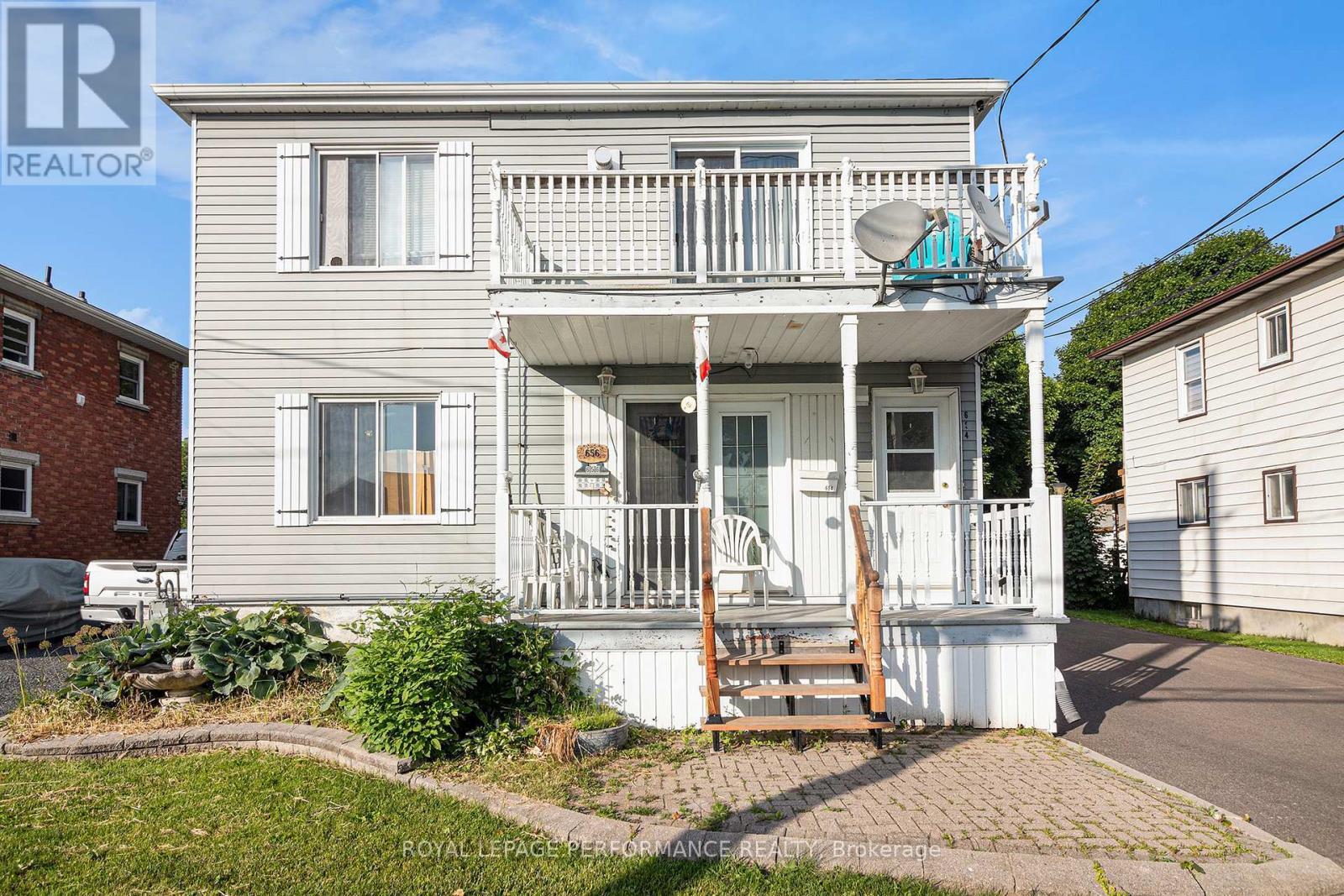
656 ST FELIX STREET
Cornwall, Ontario
Listing # X12234295
$460,000
6 Beds
/ 3 Baths
$460,000
656 ST FELIX STREET Cornwall, Ontario
Listing # X12234295
6 Beds
/ 3 Baths
1500 - 2000 FEETSQ
Multi unit investment opportunity! This well maintained fully tenanted triplex with a detached garage is situated on a deep lot with many of the city's amenities nearby. Main unit rents for $1244/month. It features 2 bedrooms, a spacious living room, functional kitchen with plenty of cupboard space, hardwood flooring, 4pc bathroom/laundry, access to rear yard, covered front porch. Upper unit rents for $954/month. It boasts 2 bedrooms, a modern kitchen, living room with gas fireplace, hardwood flooring, 4pc bathroom/laundry, balcony. The basement unit rents for $829/month and includes 2 bedrooms, kitchen, living room with gas fireplace, 3pc bathroom. Other notables: Roof shingles 2022, 2 storage sheds, pave driveway. Occupy a unit or add to your other property assets. As per Seller direction allow 48 hour irrevocable on offers. (id:7525)
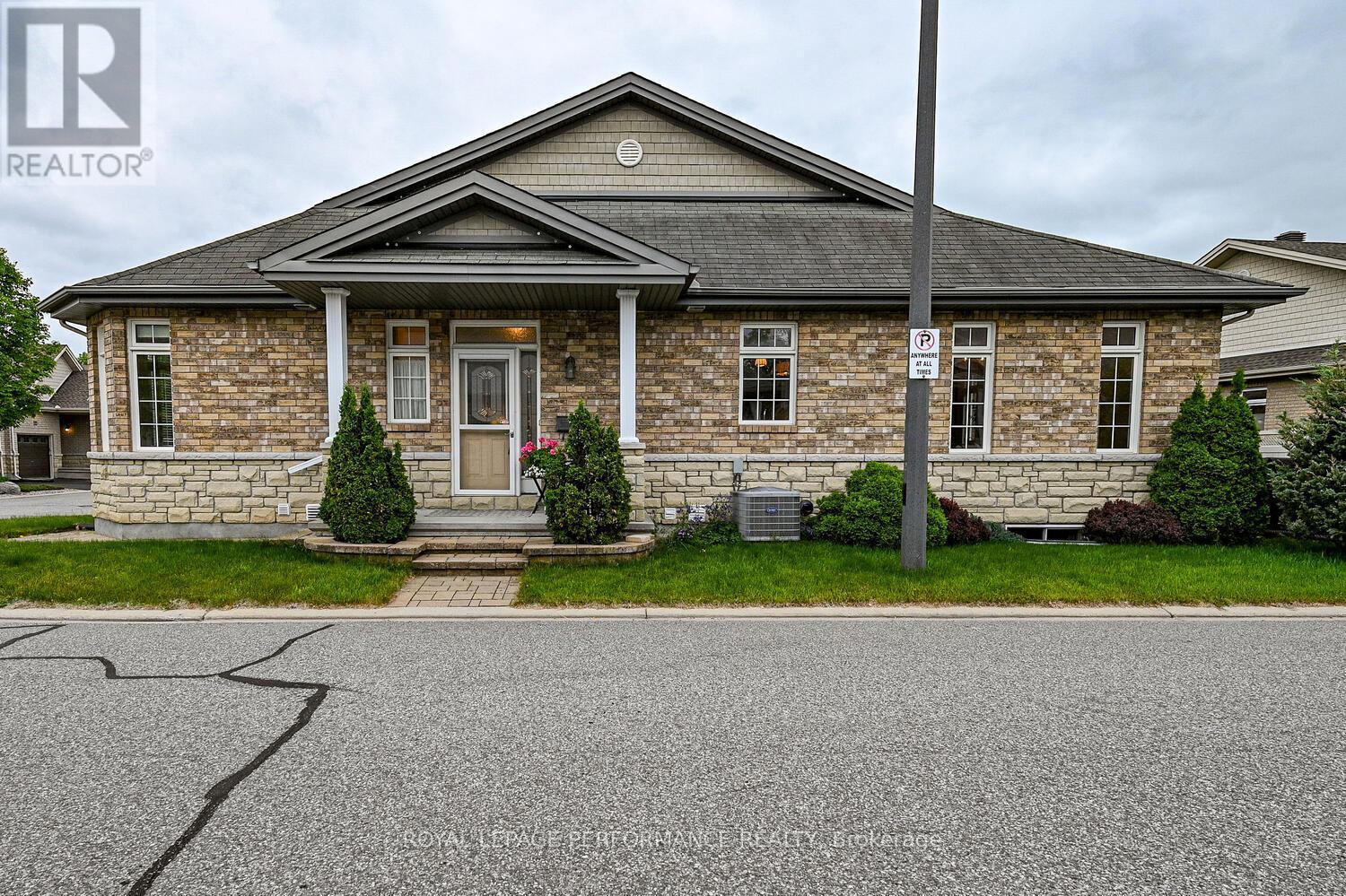
129 MAPLE KEY PRIVATE
Ottawa, Ontario
Listing # X12233763
$749,000
2 Beds
/ 3 Baths
$749,000
129 MAPLE KEY PRIVATE Ottawa, Ontario
Listing # X12233763
2 Beds
/ 3 Baths
1500 - 2000 FEETSQ
Welcome to an exceptional corner unit bungalow offering the perfect blend of convenience, low-maintenance living, expansive space in a highly sought-after area. An inviting interlock path leads you to the main entry, complete with a charming covered veranda. Step inside to a spacious foyer featuring double closets, a well-appointed main bathroom, & a combined laundry mud room with sea inside access to your double car garage.Prepare to be captivated by the open-concept layout, where soaring vaulted ceilings & strategically placed windows flood the home with an abundance of natural light. A welcoming gas fireplace, hardwood flooring create an ambiance of warmth & sophistication. The heart of the home, the kitchen, boasts a generous centre island with elegant stone counter perfect for entertaining friends & family. You'll appreciate the expansive space for meal preparation and the copious amount of cabinet storage.The main floor hosts a serene primary bedroom, complete with double closets and a private ensuite bathroom. The second bedroom, equally versatile as a main floor den, is bathed in natural light from its numerous north and east-facing windows.The lower level expands your living space, offering a comfortable , home office/den, full bathroom, and a sprawling recreation room large enough to accommodate a pool table. An additional unfinished space provides ample storage or the potential for a custom workshop.Step outside to your private, beautiful rear yard, an oasis designed for relaxation. It features a deck with a retractable awning for sunny days and a charming stone interlock patio surrounded by lush trees and a well-maintained grass area. Enjoy the benefits of a prime location. You're mere steps from a walking trail, with plenty of visitor parking. Hard Rock, the airport & airport parkway, diverse restaurants, convenient stores, and reliable transit. $135/month includes snow removal common elements, ensuring a carefree lifestyle. 24 hrs irre. on offers. (id:27)
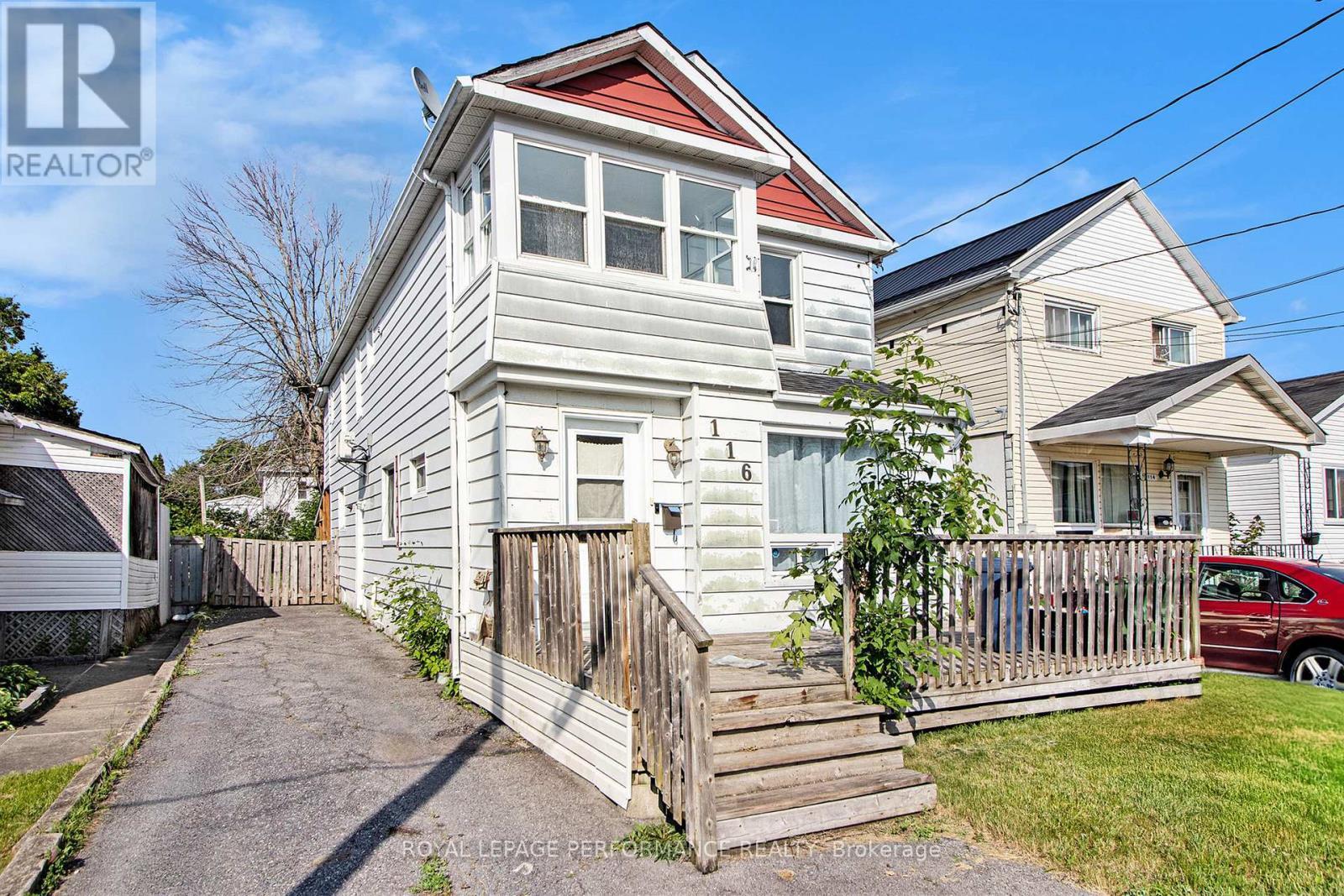
116 DANIS AVENUE
Cornwall, Ontario
Listing # X12233437
$357,000
3 Beds
/ 3 Baths
$357,000
116 DANIS AVENUE Cornwall, Ontario
Listing # X12233437
3 Beds
/ 3 Baths
1500 - 2000 FEETSQ
Attention investors! This up and down duplex is a great opportunity to occupy yourself or add to your property portfolio. Main floor unit rents for $2000/month plus utilities. It features 2 bedrooms with a potential 3rd small bedroom, spacious living room, eat in kitchen and 2 full bathrooms. Other notables: Access to rear covered patio through the mudroom/laundry area, shed, fenced yard, large front deck. Rear upper one bedroom unit is currently vacant and ready for occupancy. It includes a functional kitchen, living room, 4pc bathroom and a porch. A/C wall unit 2023. Roof shingles 2020. Close to many shopping, waterfront trail and many other amenities. As per Seller direction allow 48 hour irrevocable on offers (id:27)
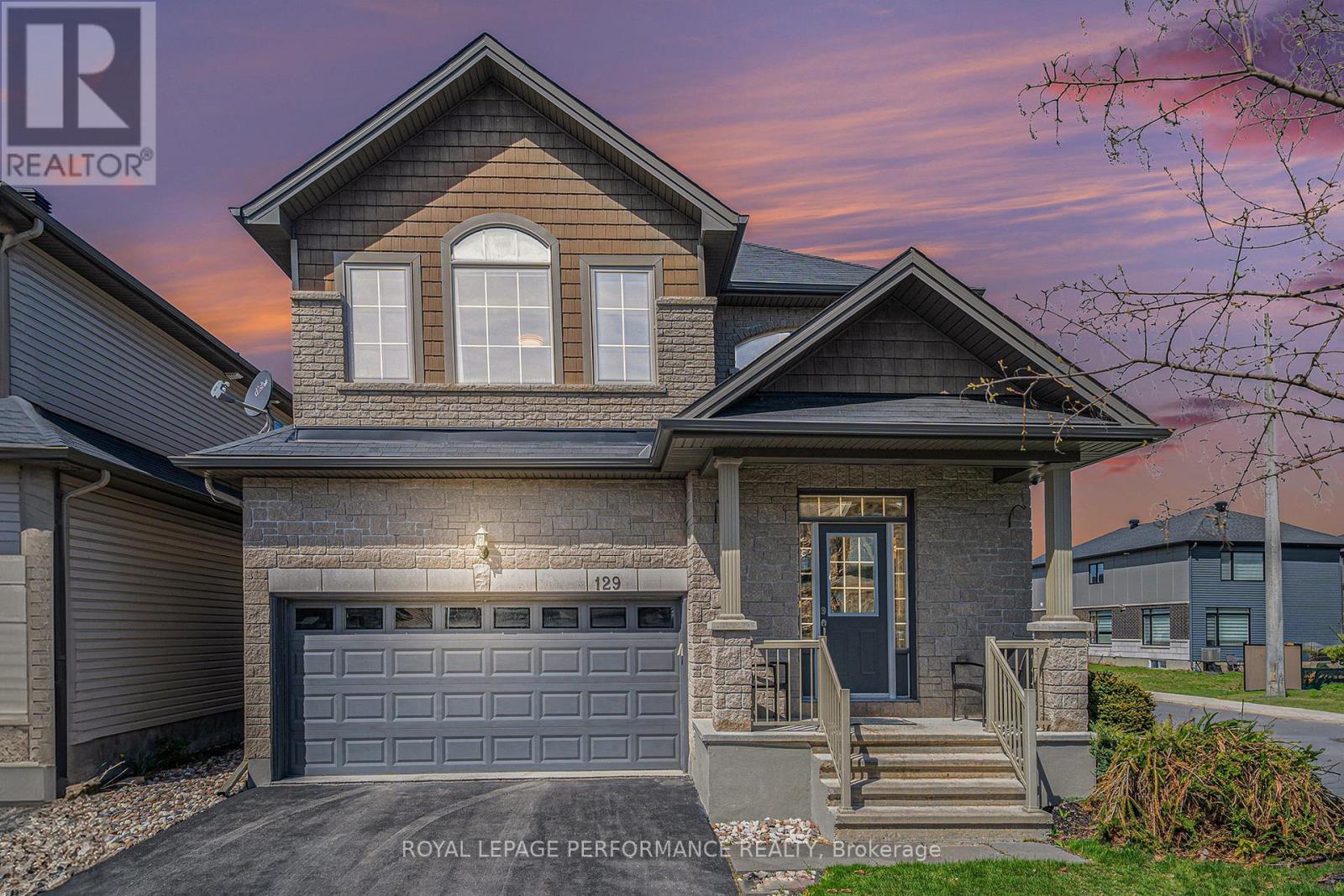
129 WINTERHAVEN DRIVE
Ottawa, Ontario
Listing # X12231111
$890,000
4+1 Beds
/ 4 Baths
$890,000
129 WINTERHAVEN DRIVE Ottawa, Ontario
Listing # X12231111
4+1 Beds
/ 4 Baths
2000 - 2500 FEETSQ
Situated on a corner lot in the highly desired community of Trailsedge, Orleans, this home is located across the street from the biking/walking paths that weave throughout Ottawa. Offering 5 bedrooms and 4 bathrooms, this house has lots of room for your family. The main floor boasts 9 ft ceilings and offers a large kitchen overlooking the family room so that you can be part of the fun when entertaining or just want to watch TV while cooking! As you would expect in a quality kitchen, you will find granite countertops, stainless steel appliances, loads of storage space and a gas stove. Watch guests, kids, pets run in and out of the patio door all summer long! The family room, with its gas fireplace is perfect place to cozy up on colder nights. The dining area has a overflow space, which would be great for a further conversation area. Upstairs, there are 4 bedrooms, with the primary bedroom having huge windows, and letting in all of that gorgeous afternoon sun! The three other bedrooms are a great size too. Note that there is no carpet on the staircase or these bedrooms. Convenient upper level laundry can be found on this floor. The basement has had a recent renovation (2025) with the addition of a legal bedroom, family room and 3 pc bathroom. Outside, the larger deck is made of a composite material...no maintenance! The yard is a perfect size to add a shed, trampoline, or both! Yes, the hot tub works, and it comes with the home. This beautifully maintained home has enjoyed some other upgrades in recent years, (new composite deck 2021), second floor hardwood flooring (2024), basement carpet (2025), A/C (2023). The neighbourhood is a quiet, family-friendly area and close to top-rated schools. Book your showing now! (id:7525)
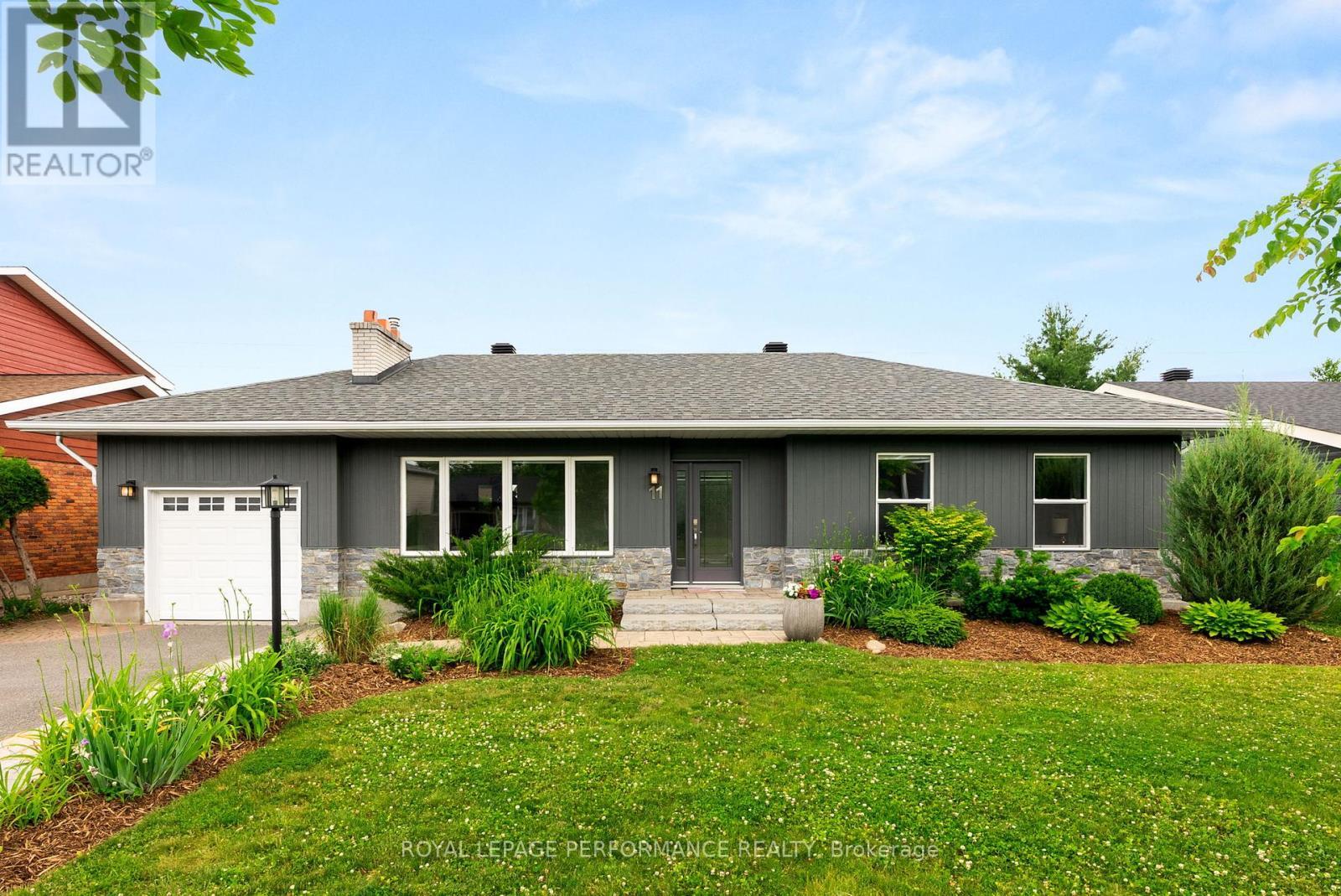
11 PARKLAND CRESCENT
Ottawa, Ontario
Listing # X12230042
$960,000
3 Beds
/ 3 Baths
$960,000
11 PARKLAND CRESCENT Ottawa, Ontario
Listing # X12230042
3 Beds
/ 3 Baths
1100 - 1500 FEETSQ
Step into this bright, inviting home nestled in Ottawa's esteemed Arlington Woods. This renovated bungalow features three bedrooms and three bathrooms, with the primary bedroom boasting an en-suite. The home has a great flow, with the bedrooms tucked on one side and the living spaces on the other, seamlessly connecting indoor comfort with vast outdoors spaces. Sunlight streams through expansive windows, creating a warm ambiance and offering delightful views of your generous, private yard. Forget rear neighbours, your yard literally opens to the NCC pathway network and Bruce Pit, inviting you to walk, bike, or simply unwind in nature whenever you please. This location is a family's dream! Walk the kids to top-rated schools and daily necessities are a mere 1 km away at Greenbank Hunt Club Centre; grocery, dining, shopping, check! Plus, join a vibrant, welcoming community through the Trend-Arlington Community Association, making it easy to connect and belong. Come experience the perfect blend of convenience, community, and the great outdoors! This gem could be yours! (id:27)
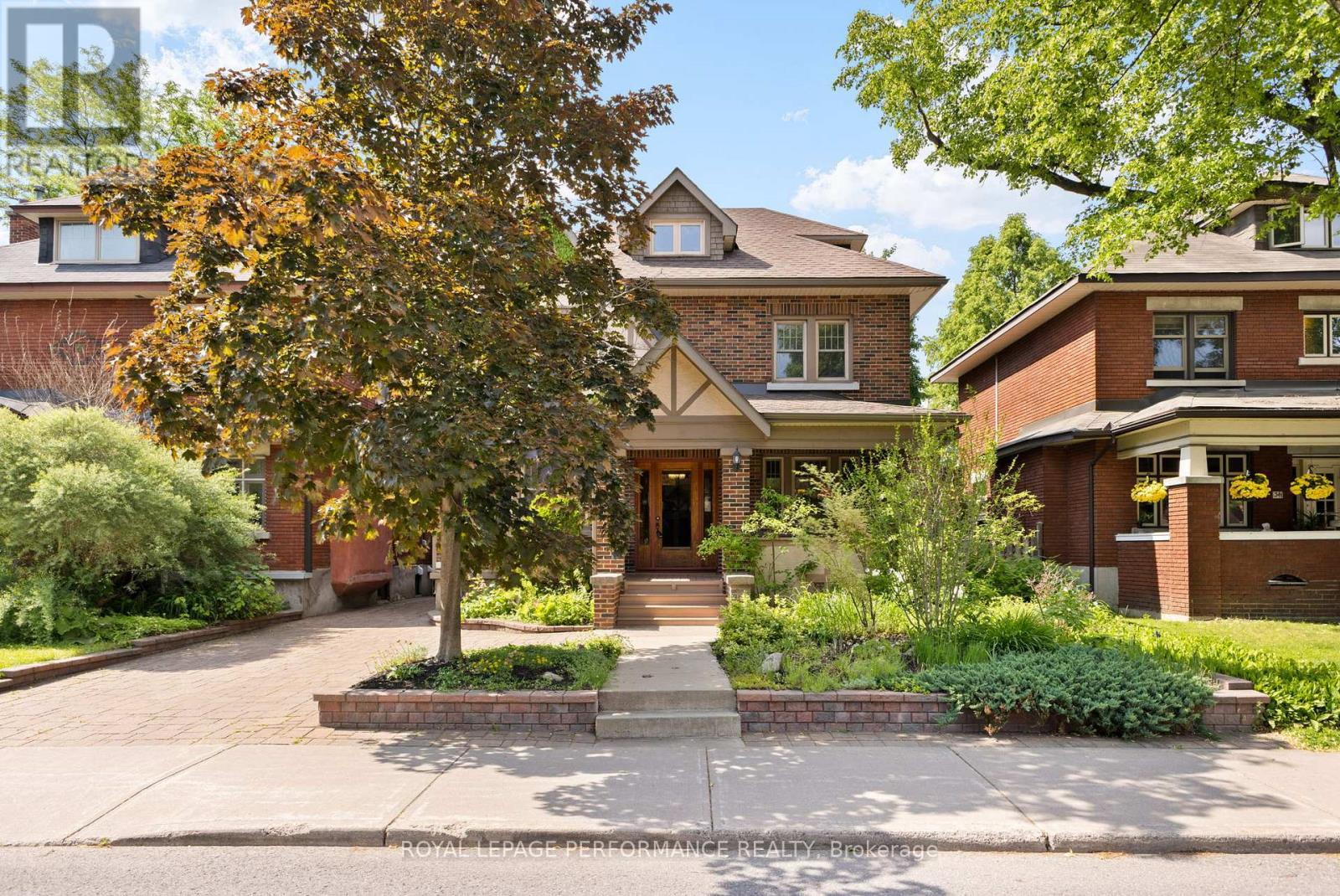
345 THIRD AVENUE
Ottawa, Ontario
Listing # X12226365
$1,995,000
5+2 Beds
/ 4 Baths
$1,995,000
345 THIRD AVENUE Ottawa, Ontario
Listing # X12226365
5+2 Beds
/ 4 Baths
2000 - 2500 FEETSQ
Rarely offered and rich in character, this beautifully maintained 5+2 bedroom, 4 bathroom home is located in one of the Glebe's most prestigious enclaves. With its classic centre-hall layout, this expansive residence is distinguished by timeless architectural details, elegant proportions, and a thoughtfully updated interior ideal for modern family living. The main floor welcomes you with sun-drenched principal rooms featuring sparkling hardwood floors (2023), a formal living room with elegant fireplace, and a charming dining room accented by oak wainscoting. The spacious eat-in kitchen flows seamlessly into a bright breakfast nook, offering direct access to a rear deck and garden - perfect for casual dining or outdoor entertaining. A convenient main floor powder room adds functionality. Upstairs, the second level offers four generous bedrooms plus a versatile office or den, ideal for remote work or study. The third floor features a private primary retreat, complete with a walk-in closet and a 5-piece ensuite bathroom, making it a true sanctuary within the home. The fully finished and recently renovated basement adds excellent versatility, offering a large recreation room, two additional bedrooms, and another full bathroom - ideal for guests, teens, or potential in-law accommodations. This home sits on a beautifully landscaped lot with impressive hardscaping, a lovely garden, and an oversized private driveway. The detached double garage has been converted into a spacious storage shed or workshop, adding even more utility. With its classic Tudor-style façade, inviting front porch, and bright, beautifully scaled interiors, this is a truly special offering just steps from the Rideau Canal, Lansdowne Park, top-rated schools, cafés, parks, and all the charm of the Glebe. Some photos virtually staged. 24 hours irrevocable on all offers. (id:27)
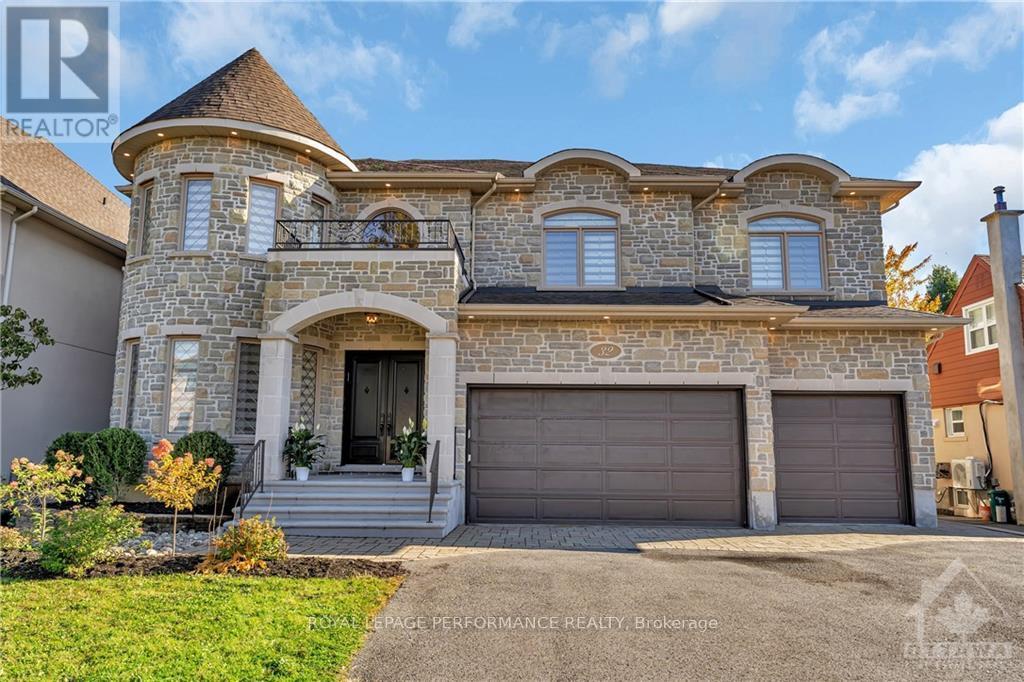
32 ARGUE DRIVE
Ottawa, Ontario
Listing # X12225075
$1,850,000
4+3 Beds
/ 6 Baths
$1,850,000
32 ARGUE DRIVE Ottawa, Ontario
Listing # X12225075
4+3 Beds
/ 6 Baths
3500 - 5000 FEETSQ
A rare offering in the heart of Ottawa! This custom-built home blends modern luxury with exceptional function, featuring approx. over 4,500 sq. ft. of living space plus a fully self-contained lower level 3-bedroom apartment with a private entrance, separate hydro meter, furnace and A/C, which is currently rented for $1,650/month. The foyer opens into a stunning living and dining area with soaring 19' coffered ceilings, perfect for entertaining. The chef-inspired kitchen is loaded with premium features: a Dekton waterfall island and backsplash, quartz countertops, built-in appliances, walk-in pantry and ample sisez cabinetry. The family room is both stylish and comfortable with a sleek fireplace and gleaming hardwood floors. A main floor den and powder room complete the level. The upstairs offers 4 large bedrooms, 3 with walk-in closets and ensuites, plus a fully remodeled primary bath designed for total relaxation. A spacious laundry room completes the second floor. Finishes throughout include hardwood and porcelain tile flooring, upgraded lighting, and a beautifully detailed stone and brick exterior. Whether you're looking for multigenerational living, rental income, or space to grow, this home delivers on every level. (id:27)
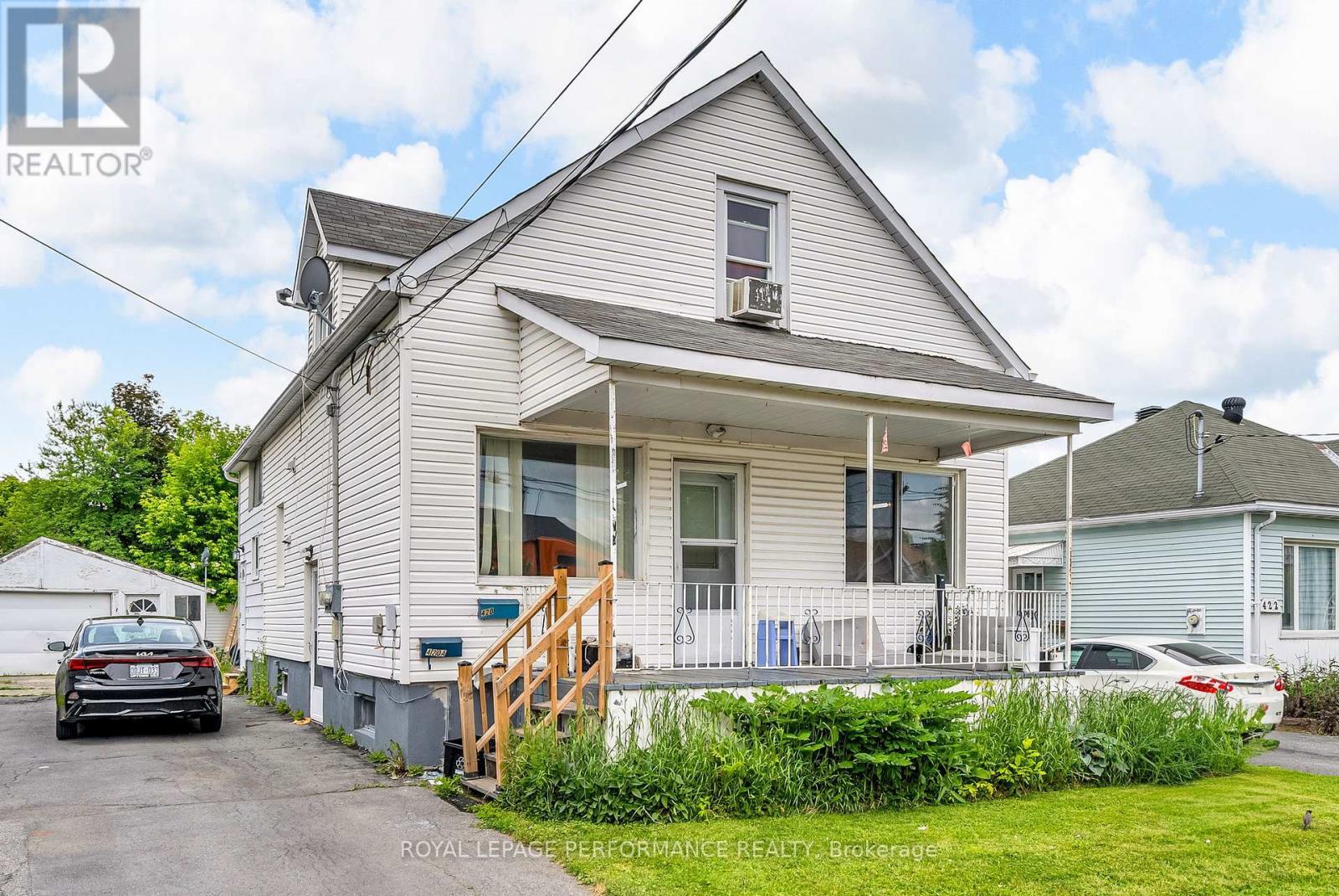
420 CARLETON STREET
Cornwall, Ontario
Listing # X12224480
$410,000
2 Baths
$410,000
420 CARLETON STREET Cornwall, Ontario
Listing # X12224480
2 Baths
1500 - 2000 FEETSQ
Investment opportunity! This up and down duplex with detached garage is up for grabs for an owner to occupy or add to your existing portfolio. Boasting a convenient location and attractive rent rates. Main unit rents for $1700/month plus utilities. It features 2 bedrooms, functional kitchen with plenty of cupboard space and appliances, 4pc bath with tub/shower. Upper unit rents for $1280/month plus utilities and includes 1 bedroom, kitchen with appliances, 4pc bath, recent flooring, paint. Within walking distance to many amenities. MAIN FLOOR UNIT WILL BE VACANT AS OF JULY 1st *As per Seller direction allow 48hr irrevocable on offers. (id:7525)
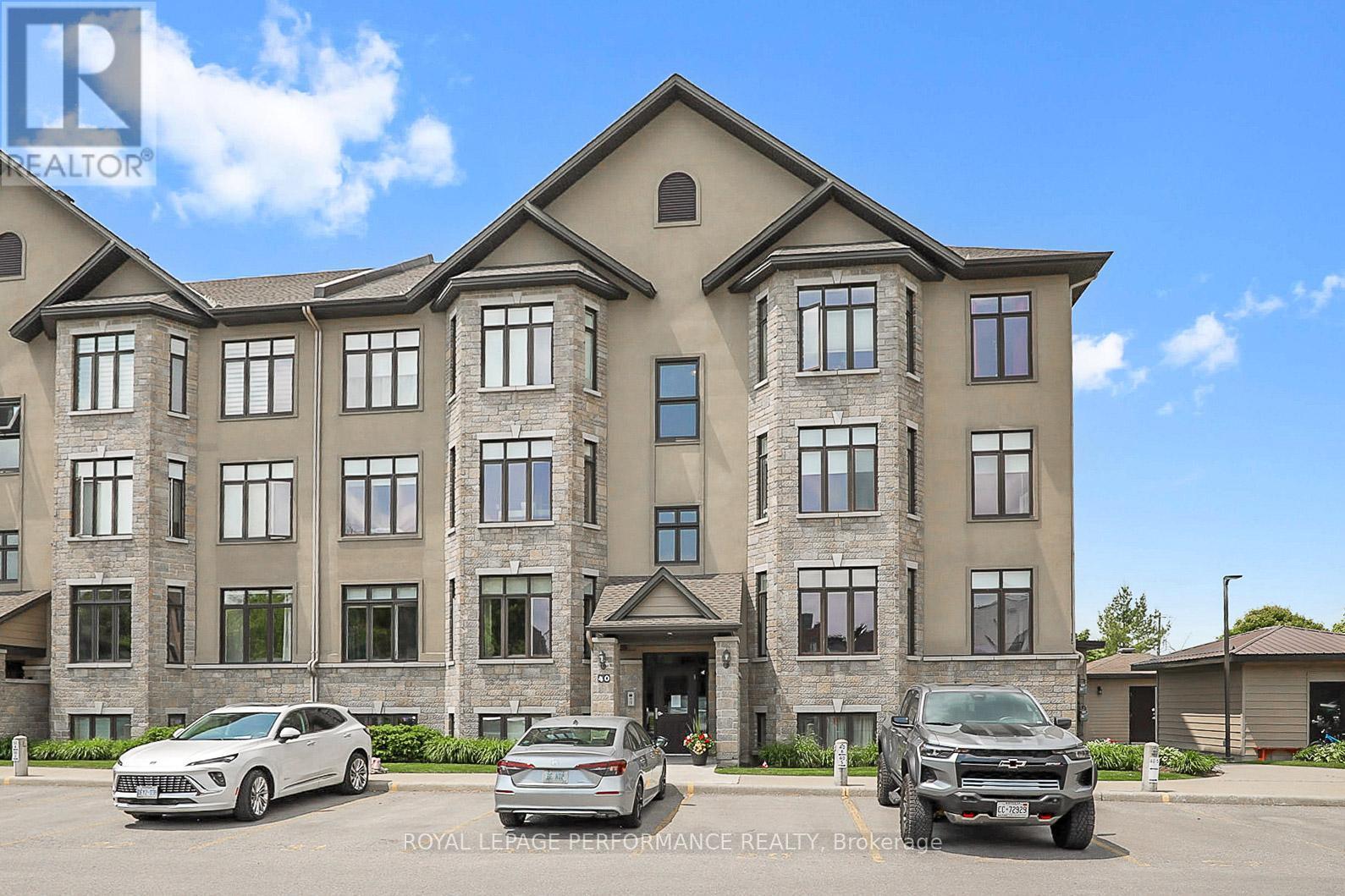
2 - 40 PRESTIGE CIRCLE
Ottawa, Ontario
Listing # X12220700
$399,900
2 Beds
/ 2 Baths
$399,900
2 - 40 PRESTIGE CIRCLE Ottawa, Ontario
Listing # X12220700
2 Beds
/ 2 Baths
1200 - 1399 FEETSQ
Bright and beautifully maintained, this sun-filled corner/end unit offers an open-concept layout featuring hardwood floors throughout, a cozy gas fireplace, and in-unit laundry. The kitchen is both stylish and functional with granite counters, stainless steel appliances, extended cabinetry, a large pantry, and a breakfast bar perfect for casual dining. The spacious primary bedroom includes a walk-in closet, while the generous second bedroom is ideal for guests or a home office. Enjoy peaceful surroundings backing onto a creek and just steps to Petrie Island, parks, LRT, cycling paths, and more. And don't let the first floor deter you from coming for a visit. Bright and sunny!! And if you have a dog, even better, as the walk bike path is at your doorstep. Condo fees include common area maintenance, management, water and building insurance, and snow removal, offering low-maintenance living in a nature-filled setting! Condo fee amount $640 (water, insurance, yard maintenance, snow removal, garbage disposal)Utility costs...On average Hydro $80/month, water covered by fees, gas approx $60/month (of course all seasonal) (id:27)
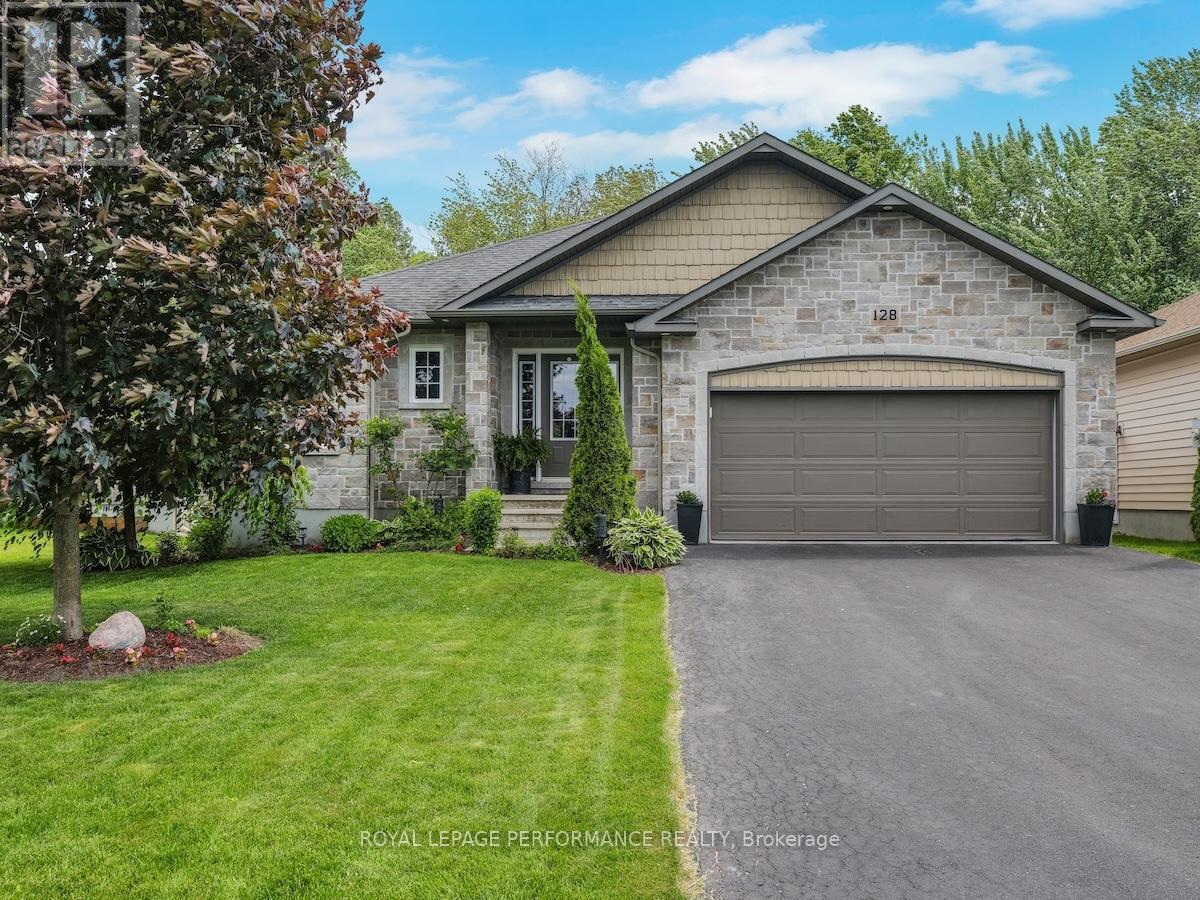
128 STATION TRAIL
Russell, Ontario
Listing # X12217855
$854,900
2+2 Beds
/ 3 Baths
$854,900
128 STATION TRAIL Russell, Ontario
Listing # X12217855
2+2 Beds
/ 3 Baths
1500 - 2000 FEETSQ
Step into exceptional comfort and craftsmanship with this impeccably maintained 2+2 bedroom bungalow, where thoughtful design meets luxury living. Nestled in a quiet enclave with private access to the New York Central Fitness Trail, this home is a rare find for discerning buyers. The heart of the home is a professionally designed kitchen outfitted with solid birch cabinetry, 42" upper cabinets with elegant crown molding, a walk-in pantry, central vac floor sweep, and a custom pull-out recycling center function and beauty in perfect harmony. The open-concept main living space boasts wall-to-wall maple hardwood flooring and a cathedral ceiling that adds volume and light, all while offering a serene view of your treed backyard. The oversized primary suite is a true retreat, complete with a trayed ceiling, spacious walk-in closet, and a spa-inspired 5-piece ensuite featuring a walk-in shower and a luxurious soaker tub. Downstairs, the fully finished basement is a dream for entertainers or multi-generational living, offering two large bedrooms, a full bath, and a generous living area with a professionally built wet bar and custom wine closet ideal for game nights, movie marathons, or casual lounging in rustic comfort. The oversized double garage provides ample space for two vehicles, a full workshop, and convenient side yard access. Located just minutes from schools, shops, and all the charm Russell has to offer, this home perfectly blends upscale living with small-town warmth and outdoor connection. Built by an award winning local builder this home is a true gem in a matured neighbourhood of gorgeous Russell. (id:27)
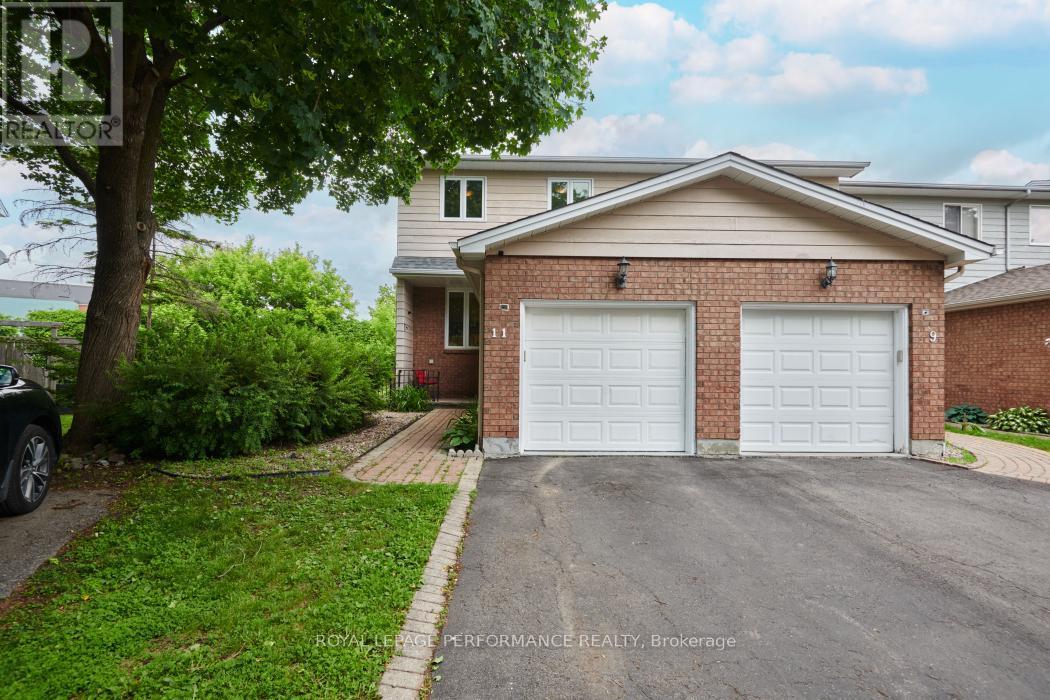
11 STURBRIDGE PRIVATE
Ottawa, Ontario
Listing # X12214925
$519,900
3 Beds
/ 2 Baths
$519,900
11 STURBRIDGE PRIVATE Ottawa, Ontario
Listing # X12214925
3 Beds
/ 2 Baths
1400 - 1599 FEETSQ
Welcome to this beautiful end unit townhouse offering incredible value with very low condo fees that cover common area maintenance, visitor parking, and snow removal. The owner is responsible for the unit itself and has taken excellent care of it, the roof was replaced in April 2024, and both the furnace and A/C were updated in 2019. Windows have been updated approximately 2014. This home is located on a quiet, private street with no rear neighbors, backing directly onto a school an ideal setting for peace and privacy. Inside, youll find a freshly painted interior, beautiful floors in Living and Dining Room, new carpet on the basement stairs and family room, and a spacious layout featuring three bedrooms upstairs. The large, beautiful yard adds to the charm, offering great outdoor space thats hard to find in condo living. Its the perfect opportunity for first-time buyers anyone downsizing or savvy inestors! (id:27)
