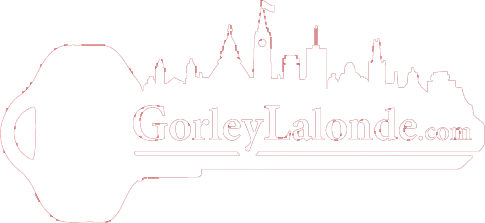Listings
All fields with an asterisk (*) are mandatory.
Invalid email address.
The security code entered does not match.
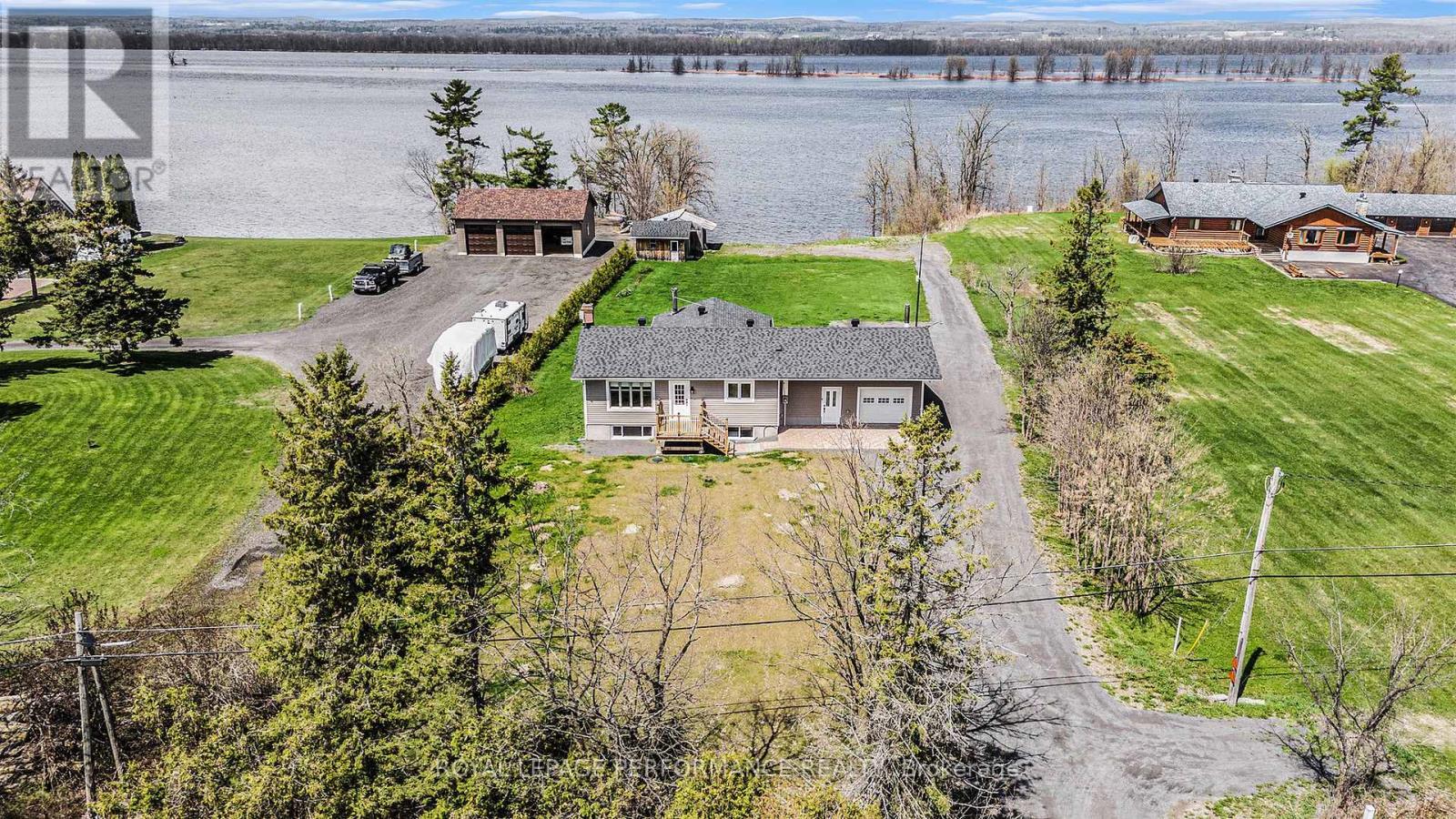
9360 COUNTY ROAD 17 ROAD
Clarence-Rockland, Ontario
Listing # X12134793
$899,900
2+1 Beds
/ 2 Baths
$899,900
9360 COUNTY ROAD 17 ROAD Clarence-Rockland, Ontario
Listing # X12134793
2+1 Beds
/ 2 Baths
1100 - 1500 FEETSQ
Waterfront Property with Breathtaking Ottawa River Views! Discover this charming 3-bedroom, 2-bathroom bungalow, freshly painted and ready for you to move in. As you enter, you're welcomed by hardwood flooring flowing through the main living spaces that is flooded in natural light. Enjoy a spacious eat-in kitchen equipped with stainless steel appliances. The dining room seamlessly connects to a sun-drenched family room featuring a wood-burning stove. Slide open the family room doors to a generous deck offering spectacular views, tranquility, and a perfect escape. The primary bedroom and second bedroom continue the hardwood flooring theme. A convenient 4-piece bathroom includes laundry facilities. The versatile lower level offers in-law capability with a separate entrance, a fantastic entertainment space with a wet bar and an additional wood stove that adds to the charm. A third bedroom, 3-piece bath and plenty of storage space complete this level. The attached garage is equipped with high ceilings and a natural gas heater. Outdoor Enthusiast's Dream. If you love outdoor activities, this is the perfect home for you! Embrace waterfront living with opportunities for boating, kayaking, fishing, and much more. Recent upgrades: New Septic (2024), Front & Back Deck (2024), Roof Shingles (2021), Furnace/AC/HWT (2020). Some photos have been virtually staged. (id:27)

105 - 318 LORRY GREENBERG DRIVE
Ottawa, Ontario
Listing # X12107880
$275,000
1 Beds
/ 1 Baths
$275,000
105 - 318 LORRY GREENBERG DRIVE Ottawa, Ontario
Listing # X12107880
1 Beds
/ 1 Baths
700 - 799 FEETSQ
Fantastic Location! This charming ground floor and carpet free 1-bedroom plus den is an ideal choice for remote workers and is abundant in natural light. The bright living and dining area seamlessly flows into a kitchen that offers ample storage while overlooking the main space. A spacious primary bedroom, a four-piece bathroom, and convenient in-suite laundry complete this delightful condo. This property is an excellent option for young couples, professionals, or individuals seeking to downsize. It is conveniently located near green spaces, parks, schools, the Uplands and South Keys LRT stations, Ottawa Airport, and the vibrant South Keys shopping center. (id:27)
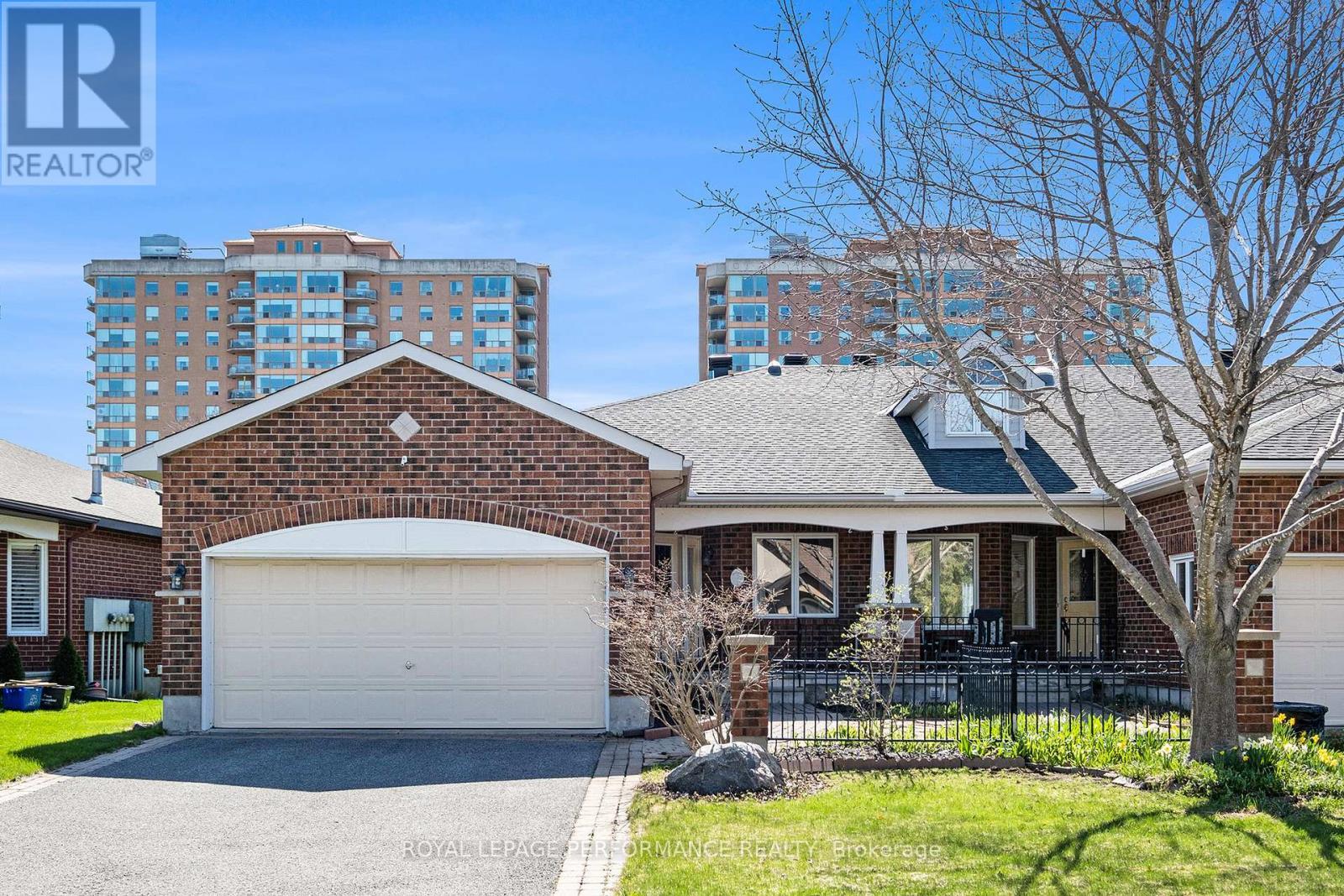
45 COULSON COURT
Ottawa, Ontario
Listing # X12062141
$799,900
2+1 Beds
/ 3 Baths
$799,900
45 COULSON COURT Ottawa, Ontario
Listing # X12062141
2+1 Beds
/ 3 Baths
1100 - 1500 FEETSQ
Tucked away in the delightful Kanata Lakes, this charming all brick 3-bedroom, 3-bathroom end-unit Adult Lifestyle bungalow with a double garage is ready for you to make it your own! As you step inside, you'll be greeted by hardwood flooring, soaring vaulted ceilings and an abundance of windows that fill the space with natural light. The main floor showcases a formal dining room that flows right into a spacious living room complete with a cozy fireplace and double French doors that lead to a warm and inviting sunroom, providing access to the deck featuring an electric awning. The kitchen is well-appointed with ample storage and an eat-in area, perfect for casual dining. The generous primary bedroom includes a 5-piece ensuite and a walk-in closet. Additionally, this level features another bedroom, a 3-piece bathroom, and a convenient laundry room. Descend to the fully finished lower level walkout, where you'll discover a fantastic recreation room with a second fireplace, perfect for movie nights. Completing this level is a third bedroom, a 4-piece bathroom, and plenty of storage space. As you head outside you will find handy gas barbecue lines, perfect for all your grilling needs. There is an annual association fee of $400 when purchasing in this community, which provides access to the Community Club Building for private social events as well as a variety of community social activities such as: poker/bridge nights, happy hour, book club and more. Nestled in close proximity to parks, schools, shops and restaurants, plus the Landmark Cinema, Canadian Tire Centre, and outlet stores. (id:27)

2508 - 805 CARLING AVENUE
Ottawa, Ontario
Listing # X12045319
$2,600.00 Monthly
1 Beds
/ 1 Baths
$2,600.00 Monthly
2508 - 805 CARLING AVENUE Ottawa, Ontario
Listing # X12045319
1 Beds
/ 1 Baths
500 - 599 FEETSQ
Located in the heart of Little Italy and recognized as Ottawa's tallest tower, this luxury 1 bedroom condo is a must see! Upon entering the unit, you are greeted with oversized floor-to-ceiling windows with incredible city views of the downtown core and of Dow's Lake. Perfect for entertaining guests, the open concept kitchen/living room/dining room layout features a kitchen with premium stainless steel appliances, beautiful quartz countertops, modern fixtures, ample cupboard space, as well as sliding doors leading to a balcony with breathtaking views. The unit further offers in-unit laundry, a bright and sizeable bedroom with ample closet space, and a 3-piece bathroom with a stand up shower. Exceptional building amenities, including an indoor pool, sauna, gym, yoga studio, movie theatre, ground level retail stores, 24h concierge service, and more! 1 Underground parking spot. Conveniently located within walking distance to transit, shopping, recreation, and more! (id:27)

L02 - 315 TERRAVITA
Ottawa, Ontario
Listing # X11986900
$350,000
2 Beds
/ 1 Baths
$350,000
L02 - 315 TERRAVITA Ottawa, Ontario
Listing # X11986900
2 Beds
/ 1 Baths
600 - 699 FEETSQ
Discover a fantastic opportunity to own a beautifully designed, modern condo nestled just a hop, skip, and a jump from the Uplands and South Keys LRT stations, Ottawa Airport, and the bustling South Keys shopping center, this place makes downtown a breeze to reach. This bright, contemporary, single-level unit features two bedrooms and one bathroom, with large windows and an open-concept kitchen and living area adorned with engineered hardwood flooring throughout. The kitchen boasts stylish stainless steel appliances, quartz countertops, and an island. Two generously sized bedrooms, a four-piece bathroom, and convenient in-unit laundry complete this lovely home. Additionally, the rooftop terrace is a perfect spot to relax or bask in the sun on lovely days. This condo is ideal for young couples, professionals, or those looking to downsize. (id:27)
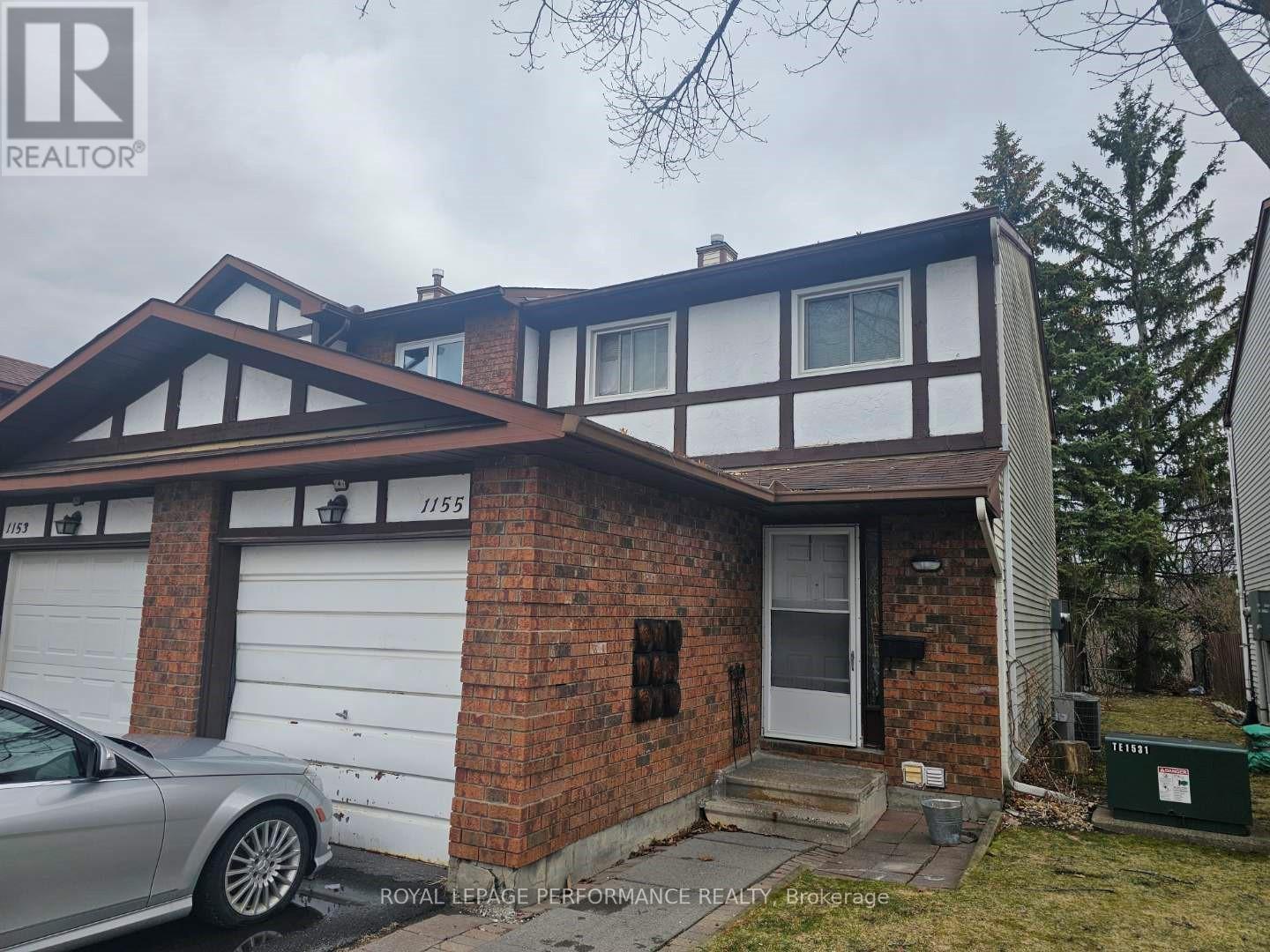
1155 MILLWOOD COURT
Ottawa, Ontario
Listing # X11948006
$419,900
3 Beds
/ 2 Baths
$419,900
1155 MILLWOOD COURT Ottawa, Ontario
Listing # X11948006
3 Beds
/ 2 Baths
1200 - 1399 FEETSQ
End-unit townhome backing on a ravine in an excellent location with low condo fees! This 3-bedroom, 2-bathroom home is nestled in a peaceful neighborhood, just a short walk from all essential amenities. The main floor boasts an eat-in kitchen, a dining room, and a sunken living room that features patio doors leading to a private backyard. Upstairs, you'll discover a generous primary bedroom with wall-to-wall closets, two additional spacious bedrooms, and a full bathroom. The lower level includes a finished recreation room, perfect for entertainment/games room, along with a large storage area and laundry facilities. (id:27)
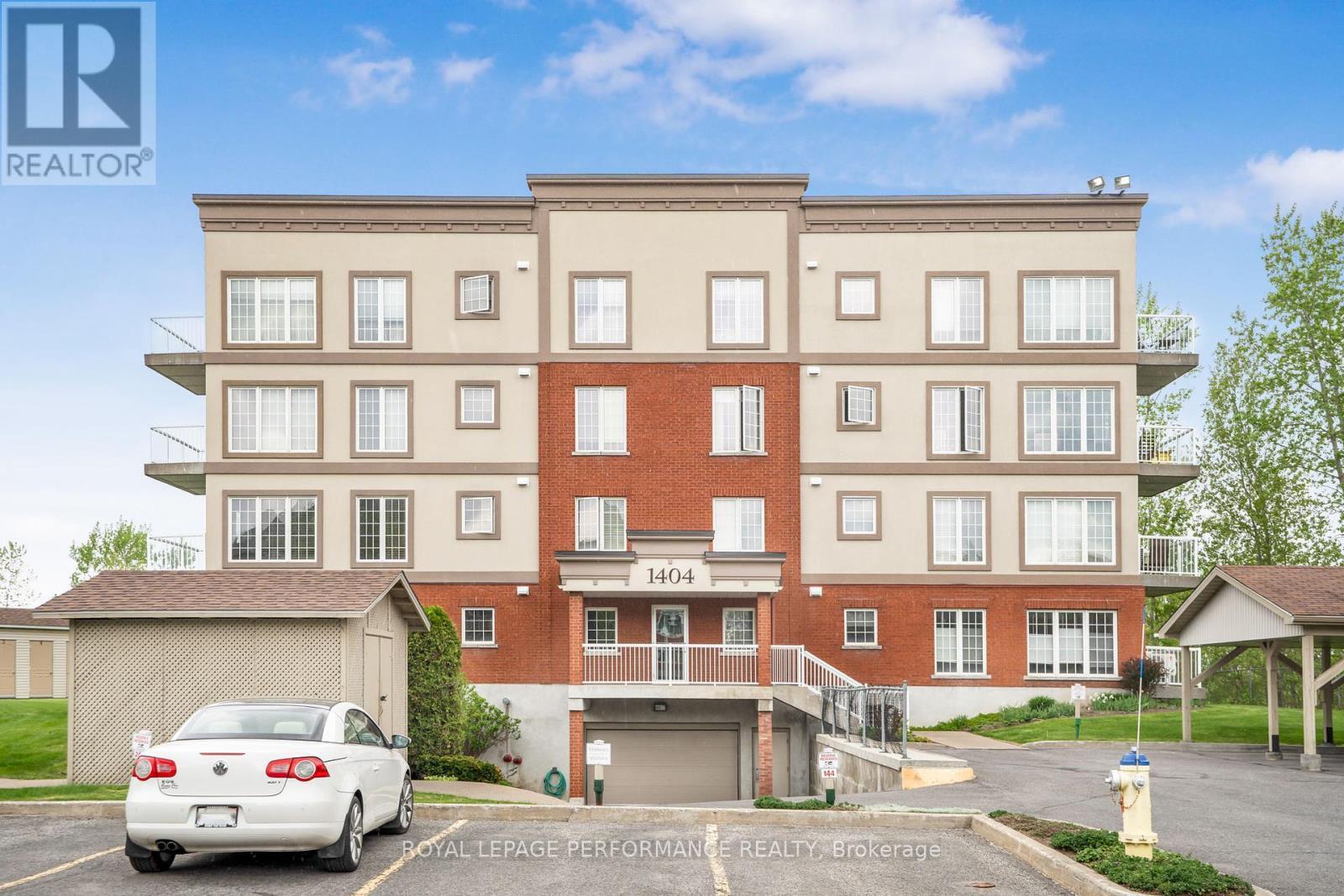
131 - 1404 CLEMENT STREET
Hawkesbury, Ontario
Listing # X12156844
$399,900
2 Beds
/ 2 Baths
$399,900
131 - 1404 CLEMENT STREET Hawkesbury, Ontario
Listing # X12156844
2 Beds
/ 2 Baths
1000 - 1199 FEETSQ
LUXURY CAREFREE LIVING. STUNNING 2-BEDROOM CONDO WITH MOUNTAIN & GOLF COURSE VIEWS! Welcome and unwind in this bright and airy beautiful 3rd-floor unit , featuring the feeling of spaciousness, with the high ceilings, of warmth, with stunning tall windows and well being, with the abundance of natural light. The cozy natural gas fireplace, ideal for relaxing. A perfect blend of style, comfort, and location! . Enjoy the elevator for effortless access, or choose the staircase to stay active a simple way to add movement into your day. Your underground parking spot keeps your vehicle protected and ensures you stay dry and safe in any season. Walking distance to hospital, shopping and restaurants. 100 km to Ottawa 100km to Montreal. (id:7525)
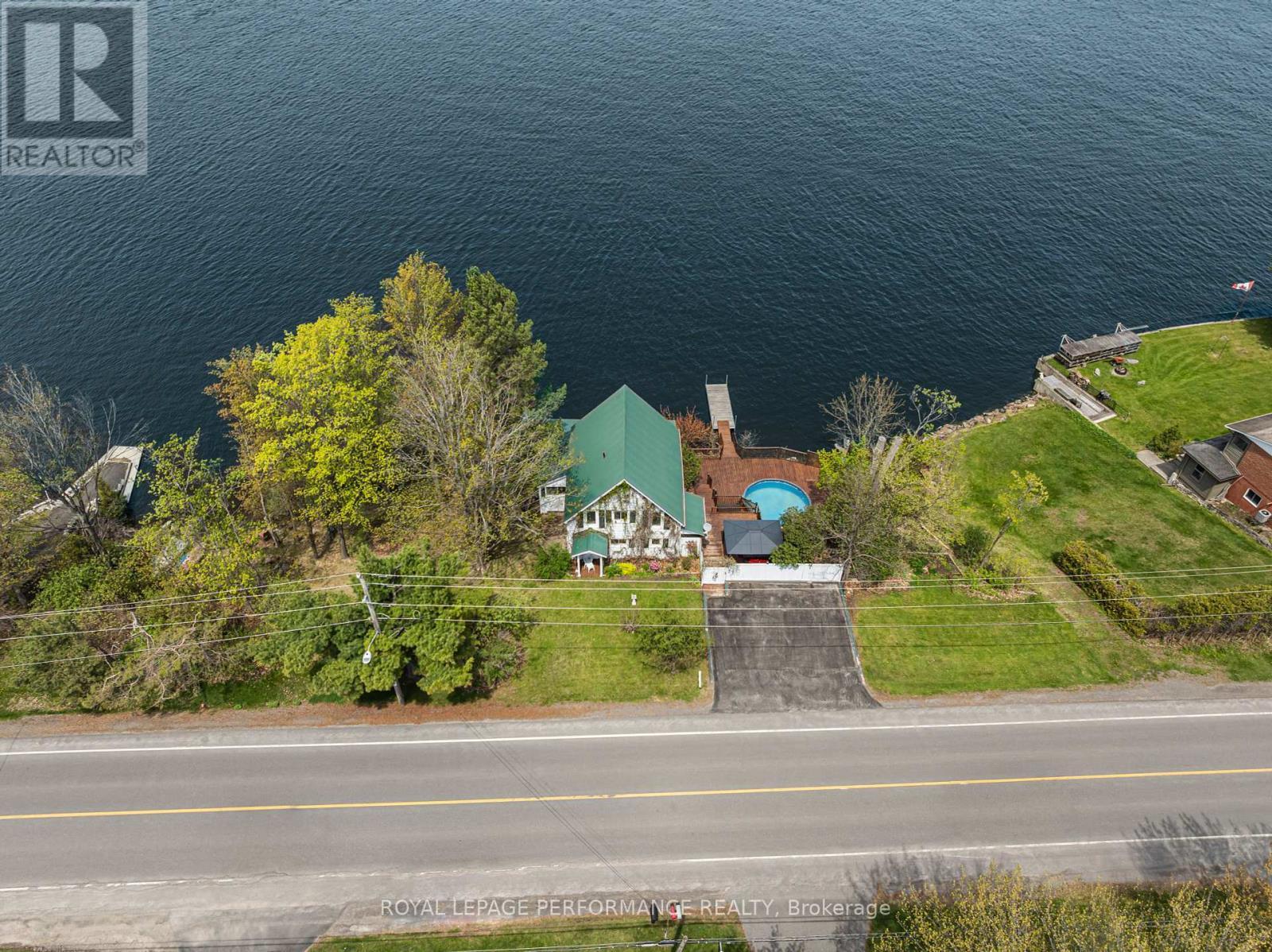
186 FRONT ROAD W
Champlain, Ontario
Listing # X12156216
$579,000
3 Beds
/ 2 Baths
$579,000
186 FRONT ROAD W Champlain, Ontario
Listing # X12156216
3 Beds
/ 2 Baths
1500 - 2000 FEETSQ
Once the areas general store in the late 1800s, this storied building has been lovingly preserved and transformed into a warm, private residence. Golden sunlight spills into the open-concept interior, where the kitchen, dining, living and family rooms blend into one harmonious space framed by panoramic views of the river and Laurentian mountains. Wood accents add texture and soul throughout. The home features three inviting bedrooms, a full bathroom, and a dedicated laundry room. On the lower level, a spacious workshop and two large storage rooms one with direct outdoor access offer both practicality and potential. Outside is where the magic truly unfolds. To the east, a secluded three-tier deck invites you to bask in the sun, lounge by the 16' heated pool, or unwind under the gazebo with a book and the river as your backdrop. To the west, a natural pathway winds its way to a quiet beach where you can launch your kayak or simply watch the water drift by. Whether you're searching for a peaceful escape, a creative retreat, or a place to truly feel at home, this riverfront property delivers something few others can: a story, a soul, and a sense of belonging. This property is situated above the high water line and has never been flooded. Try before you buy! Ask us about booking a private stay with your family to get a feel of what it truly means to live on the Ottawa River. (id:7525)
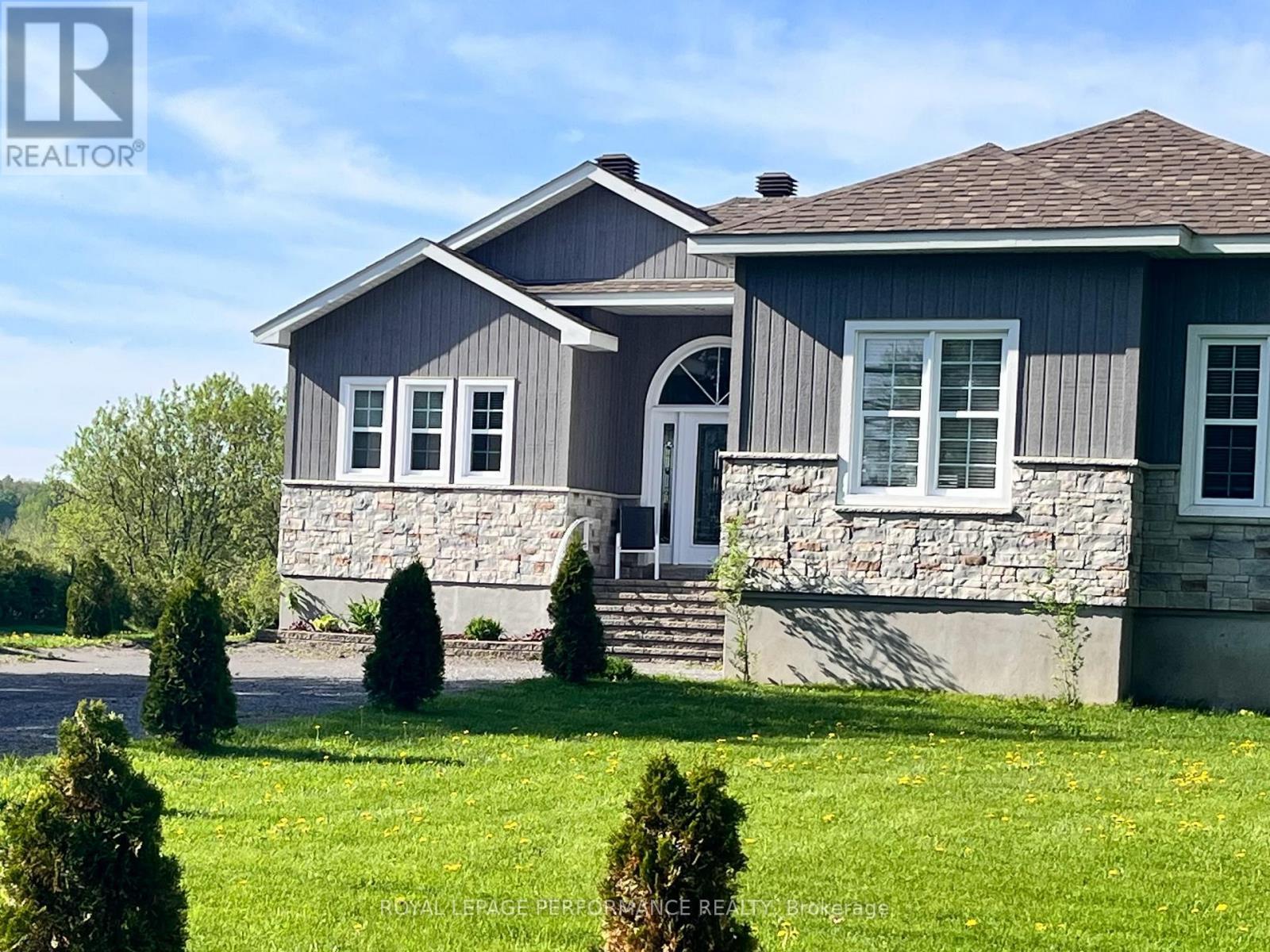
3726 FRONT ROAD
Champlain, Ontario
Listing # X12155060
$719,000
3 Beds
/ 2 Baths
$719,000
3726 FRONT ROAD Champlain, Ontario
Listing # X12155060
3 Beds
/ 2 Baths
1100 - 1500 FEETSQ
Serene Country Living Awaits. Just Listed! Welcome to your peaceful retreat , a beautifully maintained 2020-built bungalow nestled on a tranquil 1.03-acre lot, surrounded by wide open fields and gentle breezes. Step inside to discover a bright, open-concept layout that invites natural light throughout the spacious living, dining, and kitchen areas perfect for everyday comfort and quiet moments alike. 3 comfortable bedrooms, main floor laundry for added ease, double attached garage for convenience . Unfinished basement, thoughtfully divided and ready for your personal touch; a home theater, gym, or extra storage. Breathtaking views of the countryside greet you each morning. Whether youre enjoying coffee on the porch or watching the sky turn starry , this home offers a sense of calm you simply cant find in the city. This is more than a home its a quieter pace of life, waiting for you. Come experience it in person. 2 Golf courses, marina, hospital, within 5km; a 7 minute drive, also to the Hwy 417. Ottawa 100km - Montreal 100km (id:7525)
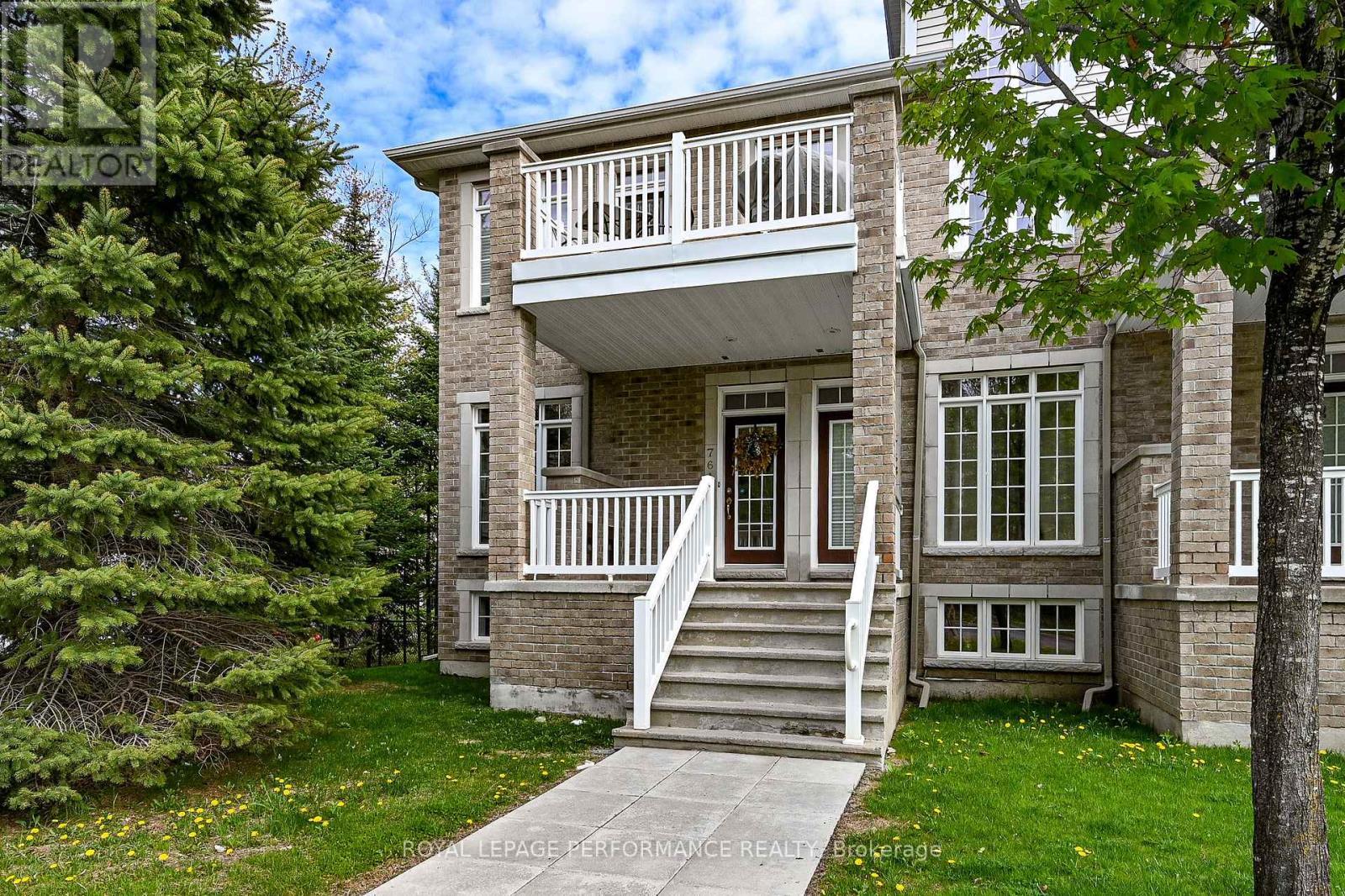
A - 76 STONEHAVEN DRIVE
Ottawa, Ontario
Listing # X12155624
$2,500.00 Monthly
1+1 Beds
/ 2 Baths
$2,500.00 Monthly
A - 76 STONEHAVEN DRIVE Ottawa, Ontario
Listing # X12155624
1+1 Beds
/ 2 Baths
1000 - 1199 FEETSQ
Welcome to 76 A Stonehaven Drive in the community of Bridlewood Kanata. This immaculate contemporary 1+1 Bedroom, 1+1 Bathroom end unit two story condo surrounded by mature trees checks all the boxes. A light, bright and airy inviting Foyer with tiled flooring leads you to the open concept Living and Dining areas with hardwood flooring. The Kitchen is open to the living areas and features stainless steel appliances and peninsula/breakfast bar for casual dining. The main level Primary Bedroom is spacious and elegant with a tray ceiling and walk-in closet. Access to the back balcony is through this Bedroom. The main Bathroom with soaker tub and separate shower completes this level. On the lower level, you will find another Bedroom with a walk-in closet and full Bathroom offering privacy between the levels. The in unit Laundry area and inside access to the attached garage offer convenience. Extra parking spot in private driveway. Nature lovers take note of the proximity to many incredible NCC nature trails, and this area is very accessible to shopping, dining, entertainment, recreation, and major roadway access. Required: completed Rental Application, Employment Letter, Pay Stubs, and full Credit Report. This is a no smoking of any kind residence. No pets please. (id:27)

18 - 704 KIZIS PRIVATE
Ottawa, Ontario
Listing # X12154935
$489,999
2 Beds
/ 2 Baths
$489,999
18 - 704 KIZIS PRIVATE Ottawa, Ontario
Listing # X12154935
2 Beds
/ 2 Baths
1200 - 1399 FEETSQ
A wonderful location for this Mattamy built 2 bedroom, 2 bathroom condo in Wateridge Village near Rockcliffe. This terrific home features open concept living, dining and kitchen space. The bright kitchen has quartz countertops, stainless steel appliances and large windows. There is a spacious principal bedroom, good sized closet and cheater to the full bath. What is not to be missed is the stunning and rare rooftop terrace ! A great space to enjoy evenings and entertaining. Great location close to downtown, transit and every amenity you could desire. Don't wait - come check it out ! (id:27)
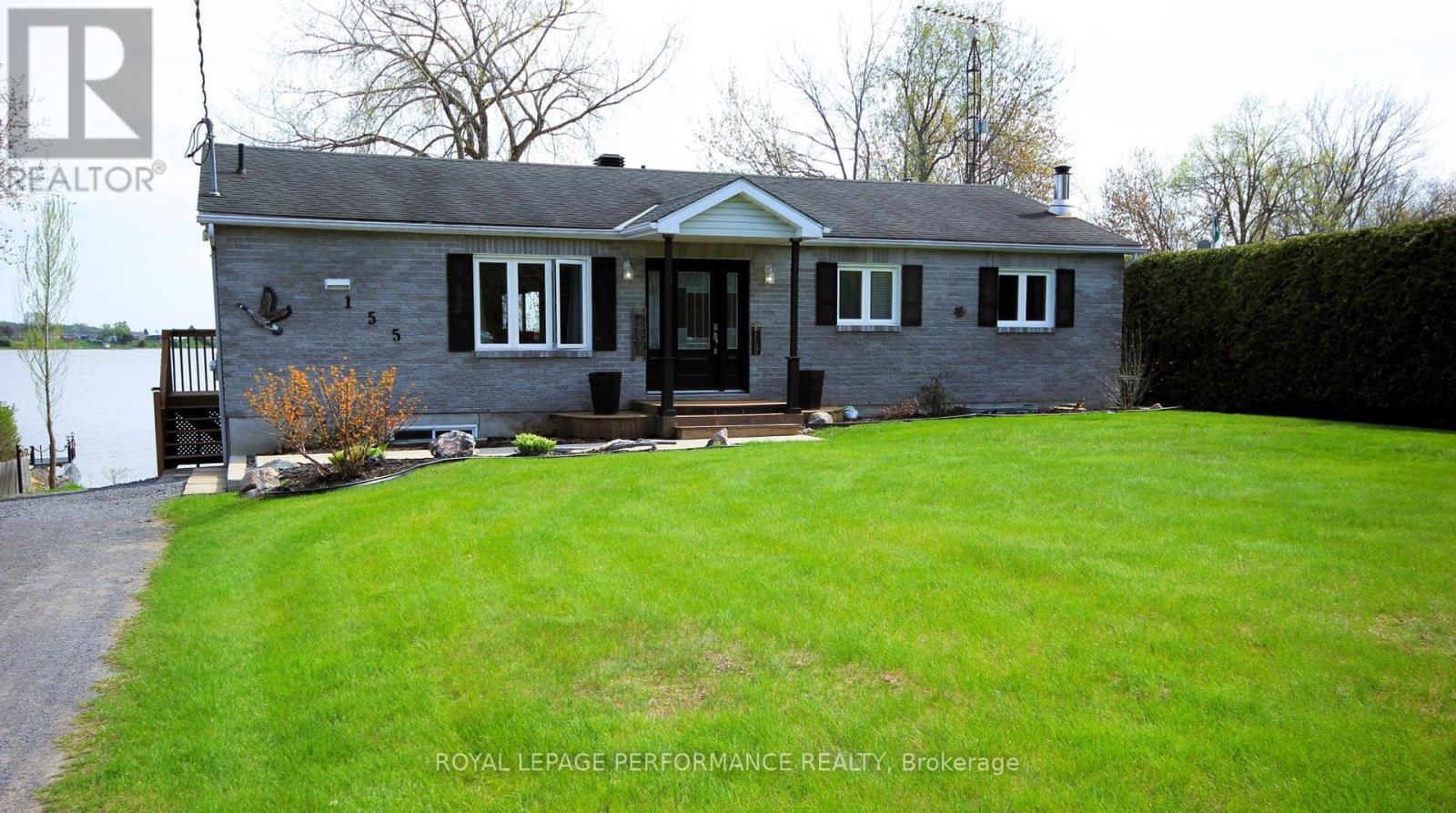
155 LADOUCEUR STREET
Champlain, Ontario
Listing # X12153136
$694,900
3+2 Beds
/ 3 Baths
$694,900
155 LADOUCEUR STREET Champlain, Ontario
Listing # X12153136
3+2 Beds
/ 3 Baths
1100 - 1500 FEETSQ
Stunning Waterfront Bungalow in Lefaivre. If privacy, tranquility, and breathtaking views are what you seek, this exceptional waterfront property on the Baie des Atocas is sure to impress. Enjoy 87 feet of direct water frontage with full access perfect for boating, fishing, or simply soaking in the serenity. This beautifully maintained bungalow features a walk-out basement, offering seamless indoor-outdoor living and unobstructed water views. Whether you're looking for a peaceful retreat or a year-round home, this rare gem combines comfort, charm, and an unbeatable location. This spacious home features 3+2* bedrooms, ideal for families or those needing extra space. The fully renovated kitchen boasts clean finishes and functionality, perfect for everyday living or entertaining. The separate, renovated in-law suite includes a cozy wood stove, offering comfort and independence for guests, extended family, tenants or Airbnb. Enjoy outdoor living on the elevated patio, and take advantage of the 30-foot aluminum dock for direct water access. A detached garage adds extra convenience and storage. Garage siding & roof new 2024, new well 2022. This property offers the perfect blend of comfort, versatility, and waterfront lifestyle. ** This is a linked property.** (id:7525)
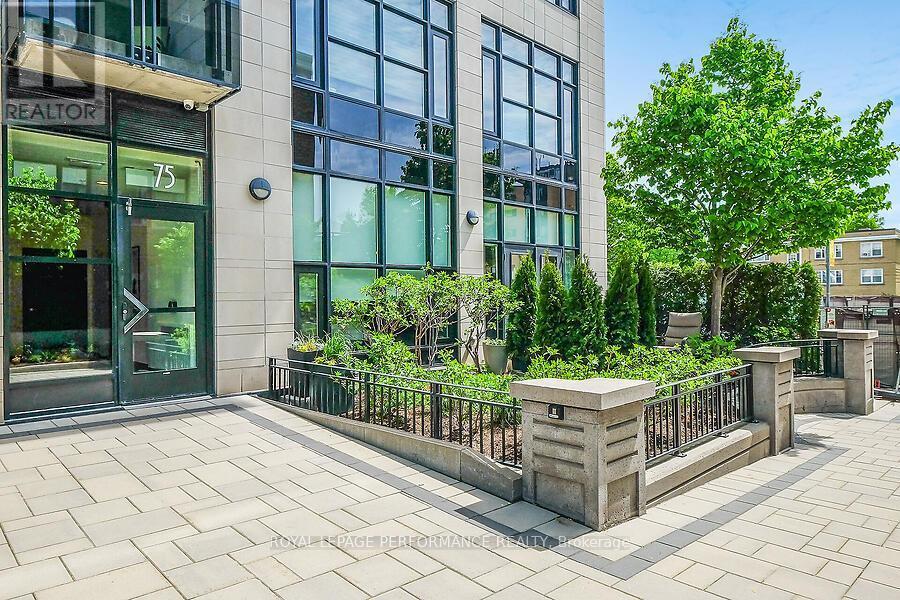
75 CLEARY AVENUE
Ottawa, Ontario
Listing # X12153211
$577,000
2 Beds
/ 2 Baths
$577,000
75 CLEARY AVENUE Ottawa, Ontario
Listing # X12153211
2 Beds
/ 2 Baths
800 - 899 FEETSQ
Welcome to this Barry Hobin designed & beautifully maintained condominium located just steps from the future Sherbourne LRT Station, a commuter's dream! Enjoy scenic walks or bike rides with your dog along the Kichi Zibi Mikan Parkway, and explore the vibrant shops and restaurants of Westboro, less than 2 km away. This bright and airy unit features 11' ceilings and floor-to-ceiling windows, flooding the space with natural light. Walk out from your living room through elegant French doors to a landscaped, exclusive-use patio, a rare find! The open-concept layout is perfect for entertaining, with hardwood floors throughout the kitchen, living, and dining areas. The unit includes a spacious Primary Bedroom comfortably fitting a king-size bed, a second Bedroom and 2 full bathrooms, including a private ensuite. Recent upgrades include: 2023 appliances: fridge, stove, dishwasher, washer & dryer, 2022 hot water tank, Custom smart blinds (remote-controlled throughout). Building amenities include: Gym Party room Rooftop patio with breathtaking views of the Ottawa River & Gatineau Hills BBQs & rooftop kitchen Bike storage EV charging capabilities. Typical pet restrictions re: pet on leash, etc. 24-hour irrevocable on all offers (Form 244) (id:7525)
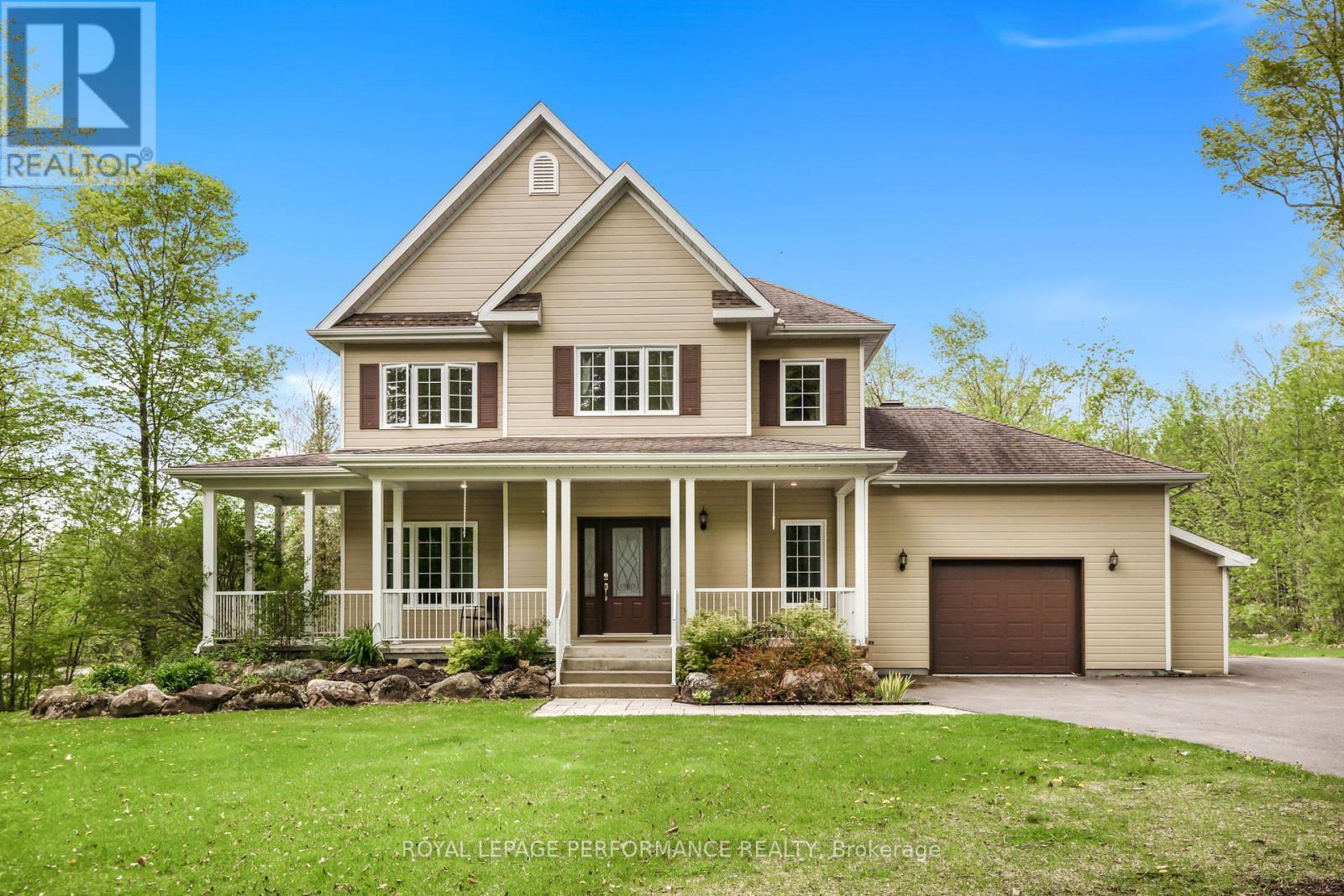
46 JACQUOT STREET
Champlain, Ontario
Listing # X12152122
$789,900
3 Beds
/ 4 Baths
$789,900
46 JACQUOT STREET Champlain, Ontario
Listing # X12152122
3 Beds
/ 4 Baths
1500 - 2000 FEETSQ
Magazine worthy, minimalist design and refreshed two- story home in a prime location between Ottawa & Montreal. Welcome to this stunning perfectly situated corner lot in the prestigious Heritage Court Estates. Located just minutes from Ottawa river, L'Orignal offers , a beach, boat launch, marina, recreational trails, and less than 5km away, hospital and shopping. This immaculate home offers city water, nat. gas heating, and over 1800 sq.' of quality living space, plus, a fully finished lower level! Why wait to build when you can move into this turn-key dream. Emprove morning routines with the 2nd floor sleeping quarters, featuring two spacious bedrooms which share a 3 piece bath, plus, the extra large primary bed with private and peaceful 5 piece ensuite. A practical 4th bedroom/ guestroom/ office in the lower level is available with a 3rd very convenient full bathroom. The basement retreat has been remodeled in 2023 to offer an open concept family room and exercise area. Up to the main floor, 9 ft ceilings, recessed lighting, a well organized gourmet kitchen featuring granite counter and center island and stainless appliances (induction stove). The naturally lit breakfast nook has an airy feel, and has french doors that open to your backyard oasis. The owner enhanced the living and dining area by creating an open concept , new flooring and an eco friendly electric fireplace. Also on the main floor, is a powder room , laundry and direct access to 1- car garage . Private outdoor refuge: Fenced in heated pool , immaculate landscape and sprinkler system powered utility shed, mature trees . Perfect for friends and family gatherings, or simply for your own sactuary of peace and well being. STAYCATION type of home. A true gem at an unbeatable price. (id:7525)
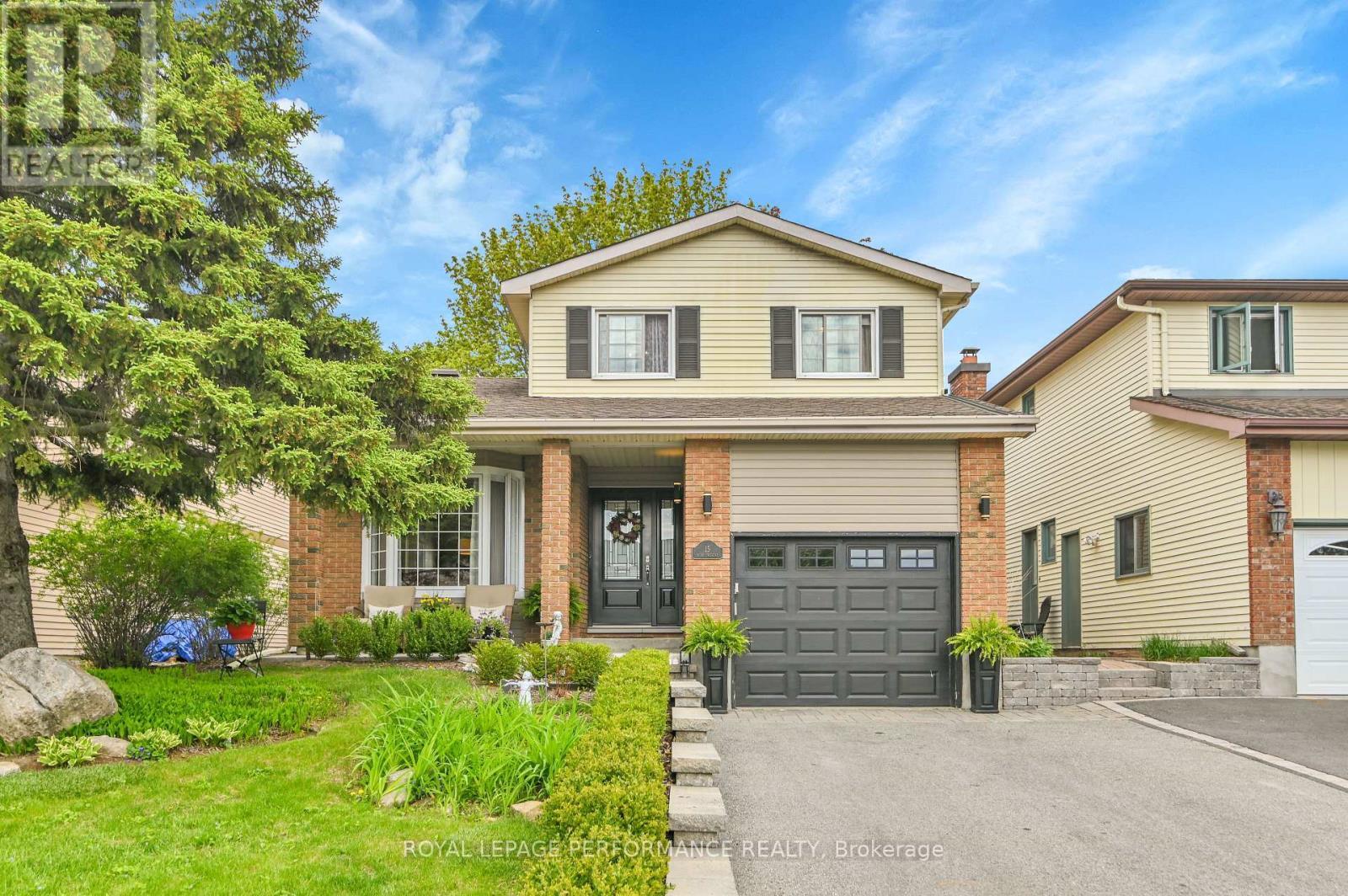
15 AVERY CRESCENT
Ottawa, Ontario
Listing # X12152607
$749,900
3+1 Beds
/ 3 Baths
$749,900
15 AVERY CRESCENT Ottawa, Ontario
Listing # X12152607
3+1 Beds
/ 3 Baths
1500 - 2000 FEETSQ
Welcome to 15 Avery Crescent! A lovely family home on a very quiet street with 3 + 1 Bedrooms and 2.5 Bathrooms in the desirable community of Barrhaven. The tastefully landscaped yard and inviting front porch lead you into a meticulously cared for home with bright Foyer to welcome your family and friends. Pride of original ownership and upkeep is apparent throughout. A formal Living Room with neutral shades, hardwood flooring and Bay window creates a comfortable area for quiet solitude or entertaining alike. Open to the Living Room is the Dining area with large window to illuminate the space with natural light. The chef's Kitchen with tile flooring, ample cupboards for storage, separate island for great prep space plus breakfast bar will make whipping up meals a delight. Stainless steel appliances, pendant lights, modern backsplash and calm colours create a cheerful gathering space. Set up the table in the Family Room for games night! Featuring a brick fireplace for cozy evenings, and French doors leading to the backyard, this space is wonderful for parties or quiet nights at home. Main level Laundry area is a definite convenience for a busy family! A comfortable Primary Bedroom on the second level features double closets for storage. Two traditional Bedrooms and the main Bathroom complete this level. Bonus space in the finished Basement features an in-law/teen retreat with Living area, very generous Bedroom with double closets, and 3 piece sizable Bathroom. This incredible home is close to walking trails, dining, shopping, parks, schools and recreation. Book your private viewing today. (id:7525)
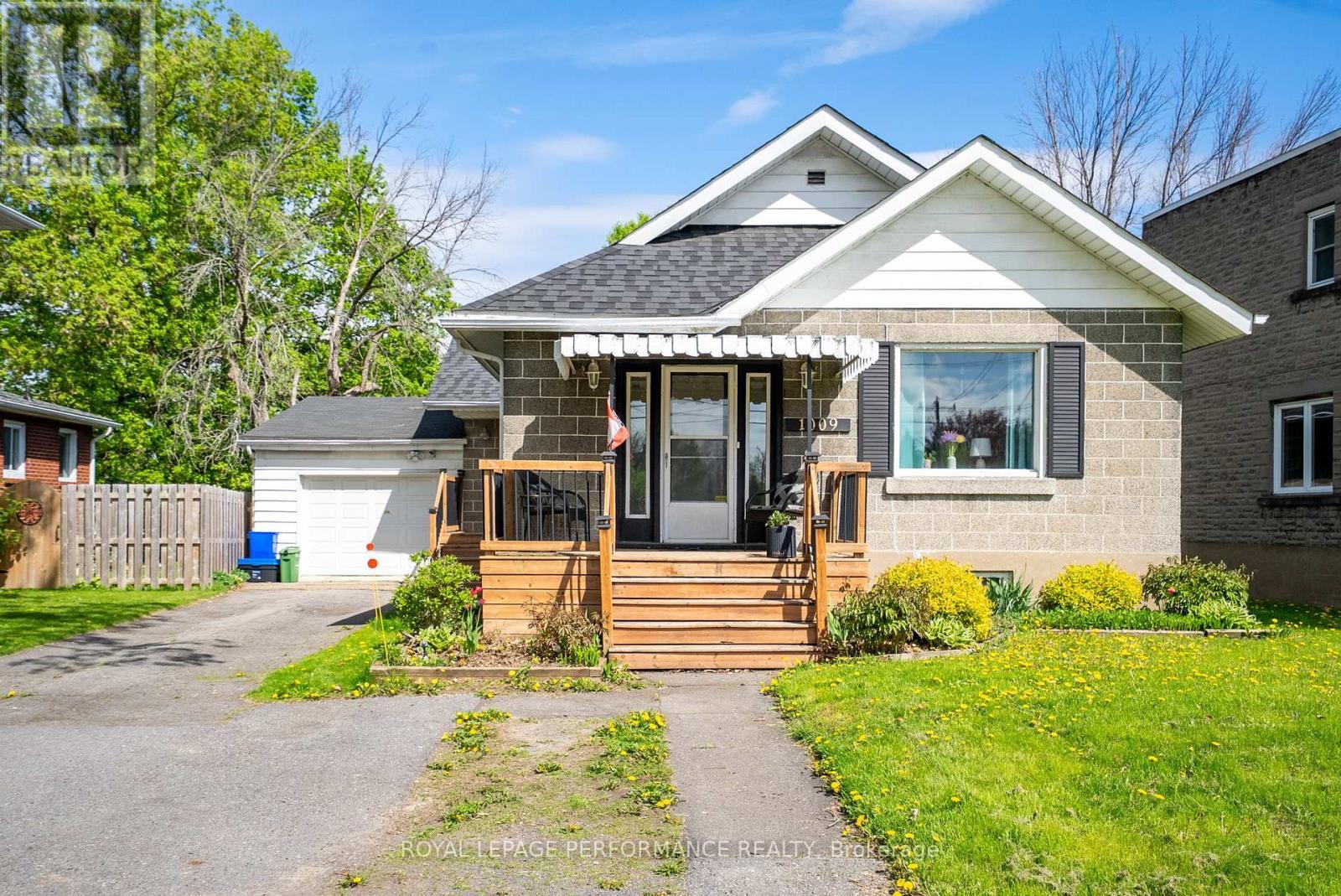
1009 2ND STREET W
Cornwall, Ontario
Listing # X12152109
$375,000
3 Beds
/ 1 Baths
$375,000
1009 2ND STREET W Cornwall, Ontario
Listing # X12152109
3 Beds
/ 1 Baths
1100 - 1500 FEETSQ
West end 2+1 bedroom bungalow with attached garage. This quaint home situated in the Riverdale area is boasting charm and several updates. Featuring hardwood flooring throughout. Bright living room includes a brick surround fireplace. Galley Style kitchen with backsplash and appliances. Den or home office space. Spacious primary bedroom and guest bedroom with ample closet space. 4pc bathroom with tiled tub/shower. Partially finished basement includes possible 3rd bedroom/flex room, laundry and storage areas. Access to rear deck and fenced yard. Other notables: Electric Furnace and heat pump installed 2024, auto garage door opener, recent decking, perennial gardens and paved driveway. Conveniently located close to schools and other amenities. Affordable option for first time home buyer. As per Seller direction allow 24 hour irrevocable on offers. (id:27)
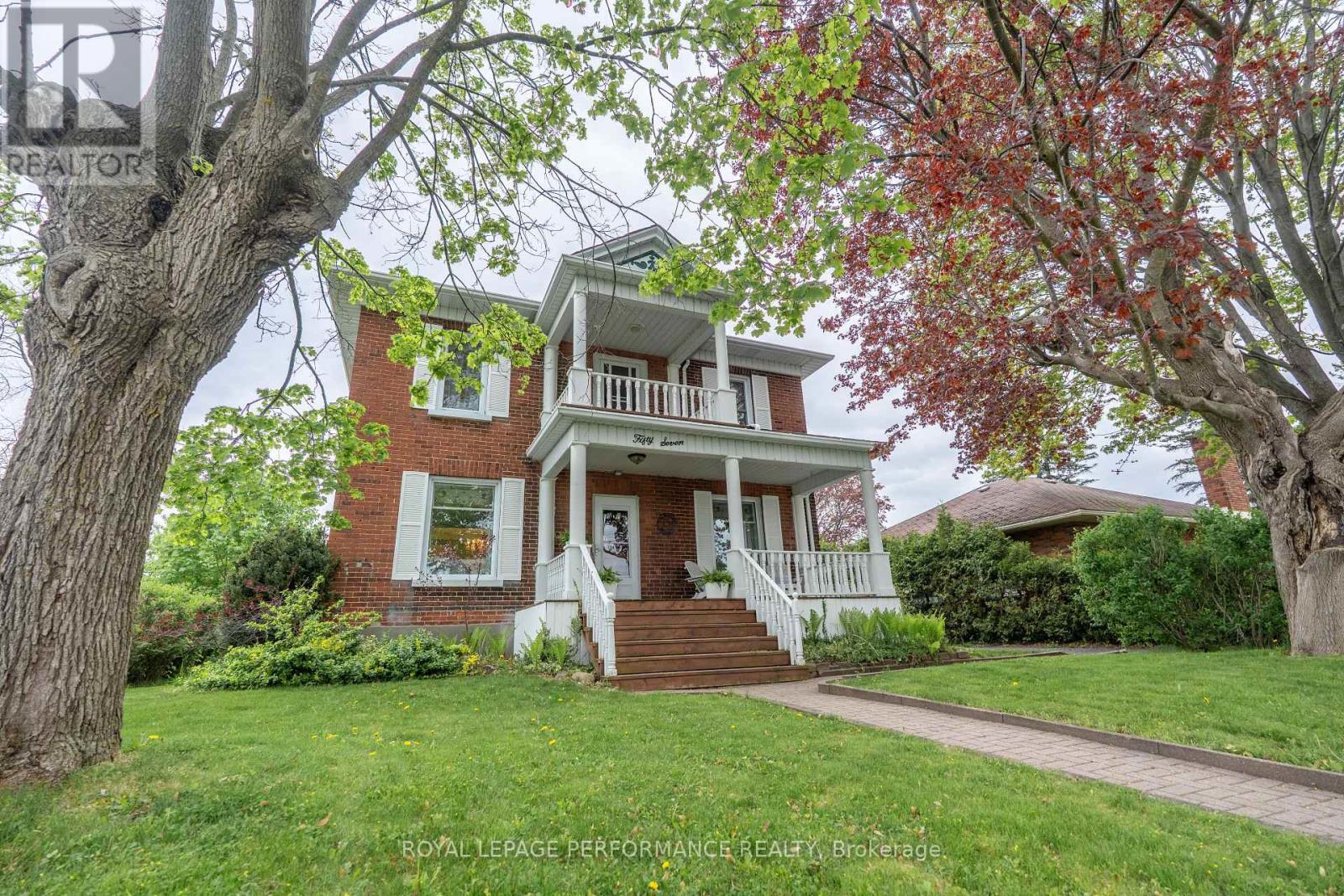
57 MILLE ROCHES ROAD
South Stormont, Ontario
Listing # X12151589
$495,000
4 Beds
/ 3 Baths
$495,000
57 MILLE ROCHES ROAD South Stormont, Ontario
Listing # X12151589
4 Beds
/ 3 Baths
1500 - 2000 FEETSQ
Nostalgia meets style in this 4 bedroom all brick century home nestled in the village of Long Sault. This bold and beautiful gem is is loaded with character wood trims and finishes throughout. The large covered porch invites you to this pleasant property. The bright living space boasts high ceilings. Dining area off of the kitchen that features solid wood cabinetry and includes appliances. Family room with gas fireplace leads to the back deck and yard. Office/den with a 2pc powder room. Four 2nd floor bedrooms with ample closet space. 4pc tiled bathroom with tub/shower combo. Partially finished basement with rec room, 2pc bath and storage areas. Other notables: Attached garage, roof shingles 2022, HWT 2024, Gas furnace 2010, Central AC, landscaped, paved driveway. Wonderful home and location for the growing family! Campsites, beach, golf other recreation nearby. Walking distance to school, church. Hockey rink across the street. Quick commute to Cornwall. (id:27)

766 LALANDE TERRACE
Ottawa, Ontario
Listing # X12151990
$1,050,000
4 Beds
/ 3 Baths
$1,050,000
766 LALANDE TERRACE Ottawa, Ontario
Listing # X12151990
4 Beds
/ 3 Baths
3000 - 3500 FEETSQ
Get ready to Upgrade your Lifestyle with this 3200 + SQ. FT. property! The curb appeal is welcoming with expansive entrance & attractive stonework ! This spacious home, nestled among stately executive homes on a premium lot delivers generous room sizes, abundance of natural light, a private beautifully landscaped , fenced (7ft) rear yard, complete with an inground pool, Cedar Gazebo with electricity , attractive stonework & many options for lounging with family and friends. The sophisticated architectural backyard design makes this home no drive by. The interior radiates warmth and hospitality . A generous entrance opens to a Scarlett O'Hara staircase. The inviting decor includes Engineered Hardwood , Pot lights, High Baseboards & Crown Molding that flows throughout the home. Entertainment size Living & Dining rooms can easily accommodate larger gatherings. The stone surround on the Gas Fireplace elevates the warmth & presentation in the Family Room. The massive Solarium was designed to bring the outdoor space in, with its wall of Windows overlooking a spectacular rear yard. Kitchen offers plenty of counter and cabinetry for ease of meal prep. A convenient Mud/ Laundry Rm provides access to the side yard and garage. The Primary Bedroom is all about comfort & personal space ! It is massive & features a wall of windows overlooking the inground pool & beautiful landscaping. The custom designed Gas Fireplace feature is a special focal point adding character & ambiance to this space. The Ensuite continues to support relaxation with its stone encased Fireplace, Heated floors & gorgeous Soaker Tub. Three additional spacious Bedrooms & Main Bath complete the upper level. Untapped additional living space awaits in the unfinished basement. This home was designed for ease of living & entertaining with its large scaled room sizes and spectacular backyard space. Central to all amenities. DON'T MISS OUT ! (id:27)
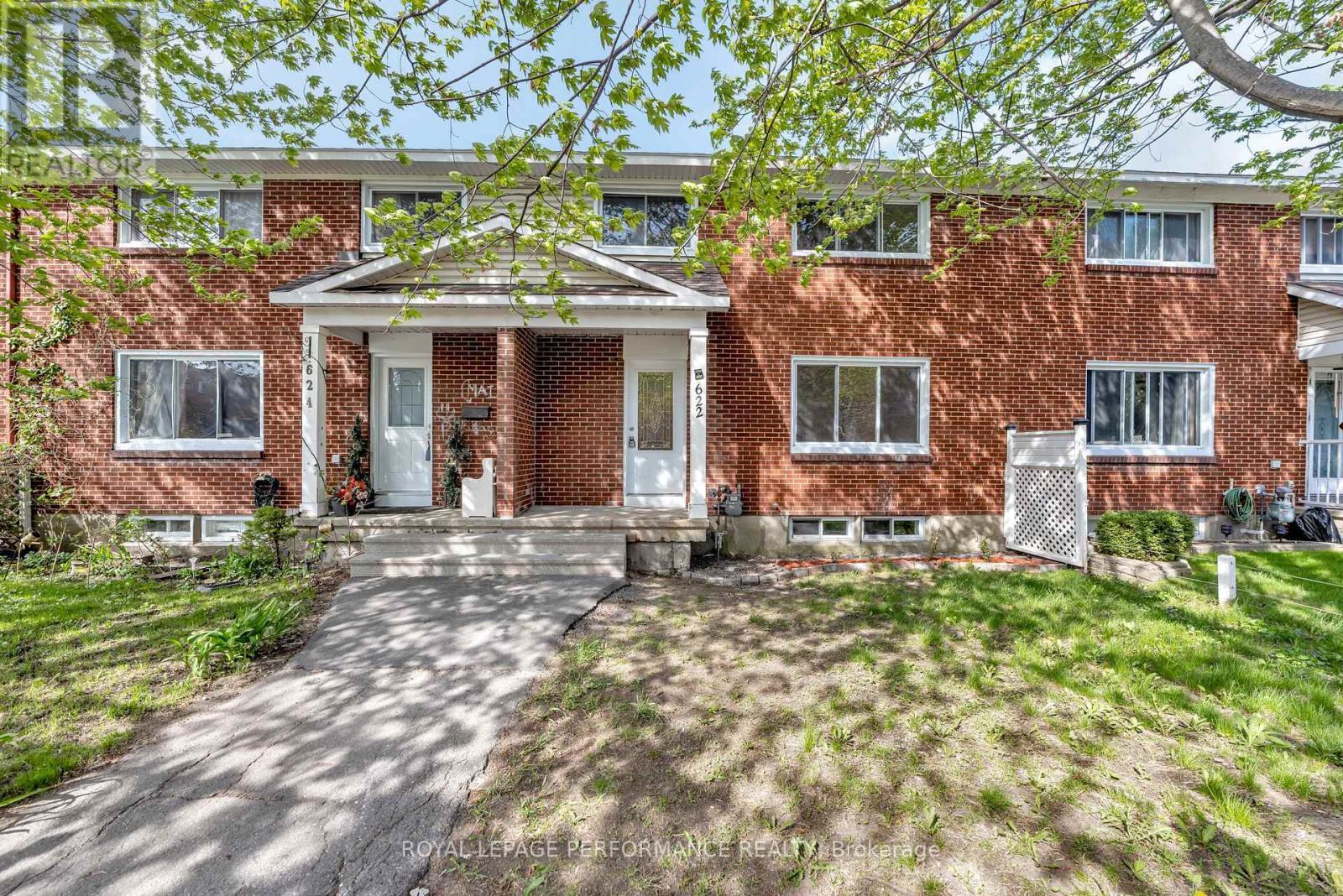
622 BORTHWICK AVENUE
Ottawa, Ontario
Listing # X12148935
$477,000
3 Beds
/ 2 Baths
$477,000
622 BORTHWICK AVENUE Ottawa, Ontario
Listing # X12148935
3 Beds
/ 2 Baths
1100 - 1500 FEETSQ
Well-maintained, natural light-filled 3-bedroom, 2 full bathroom home with a smooth, easy-flowing layout. Spacious living areas and a functional design make it perfect for everyday living. Enjoy a private sunny backyard with a deck, great for relaxing or entertaining. Conveniently located close to grocery stores, public transit, and schools. This home is perfect for young families or first-time home buyers. Hardwood floors refinished (2025), Freshly painted main and second floor (2025), replaced all outlets and light switches (2025). Great for young families or first time home buyers. 24 hours irrevocable on all offers. (id:27)

3300 COUNTY RD 14 CONCESSION
East Hawkesbury, Ontario
Listing # X12147635
$299,000
5 Beds
/ 1 Baths
$299,000
3300 COUNTY RD 14 CONCESSION East Hawkesbury, Ontario
Listing # X12147635
5 Beds
/ 1 Baths
2000 - 2500 FEETSQ
Charming Country Home with Room to Grow. Just Minutes from Hawkesbury, located in a peaceful rural setting just minutes outside of Hawkesbury and approximately 50 minutes from West Montreal, this two-story home is ideal for commuters seeking privacy and space. With no neighbours in the front, back, or sides, this property offers exceptional tranquility and potential. Inside, you'll find five generously sized bedrooms on the second floor, main floor has a large living room, a combined kitchen and dining area, and a bright office space perfect for working from home. The unfinished basement offers room for storage. A detached single-car garage adds convenience, and a new septic system has already been installed. The home is ready for your personal touch and some TLC, making it a great opportunity to create your dream country retreat. Whether you are looking for peace and quiet or a project with strong upside, this private and charming country home delivers both. (id:7525)
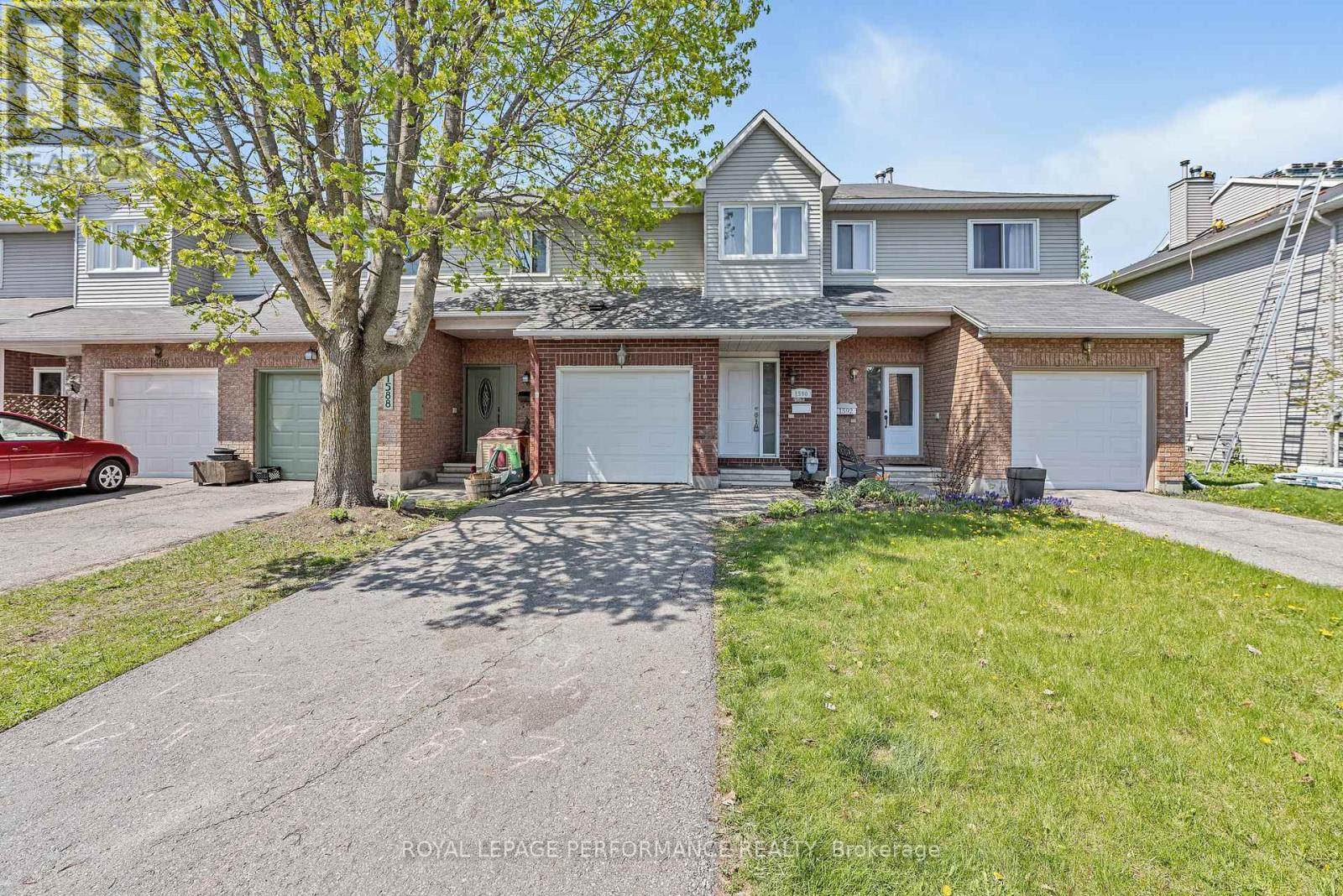
1590 BRIARFIELD CRESCENT
Ottawa, Ontario
Listing # X12147508
$555,000
3 Beds
/ 3 Baths
$555,000
1590 BRIARFIELD CRESCENT Ottawa, Ontario
Listing # X12147508
3 Beds
/ 3 Baths
1100 - 1500 FEETSQ
Bright and spacious 3-bedroom, 3 bathroom townhome on a quiet street in the sought-after established neighbourhood of Fallingbrook. Upon entering, you are greeted with the built-in foyer closet and powder room and then flow through to the open-concept main floor with fireplace, kitchen, dining room and access to the backyard where you can entertain on deck and patio or kick the ball around on the green space! Upstairs holds a large primary bedroom with an ensuite and built-in custom closets, along with two more bedrooms and a newly renovated full bathroom. The finished basement is great for game night, playing make believe or getting a workout in. Close to parks, schools, shopping, and transit. Ideal for families or first-time buyers. Come and take a look! 24 hours irrevocable on all offers. (id:27)

996 LAPORTE STREET
Ottawa, Ontario
Listing # X12146453
$799,900
4+1 Beds
/ 4 Baths
$799,900
996 LAPORTE STREET Ottawa, Ontario
Listing # X12146453
4+1 Beds
/ 4 Baths
2000 - 2500 FEETSQ
5 bedroom side split level in desirable Beacon Hill area. Cathedral ceilings in living room, dining room and kitchen area. Fully updated gourmet kitchen with maple cabinetry, under cabinet lighting, granite countertops, ceramic floors, large island with outlet, ideal for entertaining. Wall of vertical skylights flood kitchen and eating area with loads of natural light. Patio door access to convenient covered deck area. Primary bedroom offers a 2 piece ensuite bathroom, walk in closet as well as patio door access to private balcony. Second bedroom also has a walk-in closet. Third bedroom has patio door access to backyard area. Fourth bedroom has an access door to the oversized single garage area. Basement area has a recreation room, a fifth bedroom or den. Spacious laundry room and utility room as well as a 3 piece bathroom. Hardwood floors on main level and stairs and laminate floors in bedrooms. No carpets in this home. Fully fenced backyard with covered deck, patio with a quality gazebo. Heated 14 X 28 in ground pool with walk in stairs. (New liner in 2020). Vinyl windows throughout. New metal roof is 4 years old. This is a fantastic location for a growing family. Walking distance to grocery store, restaurants, transit and LRT, public library, multiple schools, wave pool and much more (id:27)

1110 BURGUNDY LANE
Ottawa, Ontario
Listing # X12145600
$624,900
3 Beds
/ 2 Baths
$624,900
1110 BURGUNDY LANE Ottawa, Ontario
Listing # X12145600
3 Beds
/ 2 Baths
1500 - 2000 FEETSQ
Beautiful renovated and updated semi-detached home on a nice quiet street in Orleans. Nice bright layout with an open concept kitchen with updated cabinets and granite countertops, gas stove & tile flooring. Good size living & dining room on renovated laminate flooring and a 2 piece washroom completes the main floor. The upper level has a large primary bedroom with a walk-in closet, 2 good size secondary bedrooms and a renovated bathroom. The lower level has a spacious family room, laundry room and a large workshop area. Fall in love with the deep fenced-in back yard with a deck, patio, gazebo and shed. Many nice renovations and updates: Kitchen, bathrooms, flooring, windows, gazebo & shed 2019, Hot water tank 2024, gas furnace 2022, A/C, central vacuum 2020, driveway & insulated vinyl siding 2024 & more... Located at the beginning of Orleans near transit, parks, schools, restaurants, shopping & so much more. Easy quick access to Highway 17. A great place to call home! (id:7525)

865 MARKWICK CRESCENT
Ottawa, Ontario
Listing # X12145079
$944,900
2+1 Beds
/ 3 Baths
$944,900
865 MARKWICK CRESCENT Ottawa, Ontario
Listing # X12145079
2+1 Beds
/ 3 Baths
1500 - 2000 FEETSQ
Truly A Rare Find! This beautiful, turnkey 2+1 bedroom home offers a perfect blend of modern amenities and cozy charm. The main floor features an updated kitchen with new quartz countertops, stainless steel appliances, and a spacious eating area. The dining room seamlessly flows into a cozy living room with a natural gas fireplace, creating an inviting atmosphere. An oversized solarium, strategically located next to the living room, opens up to the stunning backyard oasis. The primary bedroom is generously sized and comes with a luxurious ensuite bathroom. A second bedroom, full bathroom, and laundry room complete the main level. The impressive basement boasts a lovely rec room with its own fireplace, and a games area featuring a pool table and wet bar. There's also a large bedroom with a walk-in closet and stylish 4 piece bathroom. Additionally, the basement includes a great workshop area and plenty of storage space. Step outside to the backyard and be wowed by the Mermaid 14x28 saltwater heated pool, complete with all the necessary equipment and accessories. This pet-free, smoke-free home is located in a highly sought-after neighbourhood between Notting Gate and Notting Hill, with easy access to schools, shopping, parks, and OC transportation. This home truly has it all! (id:27)
